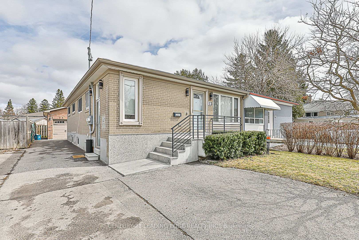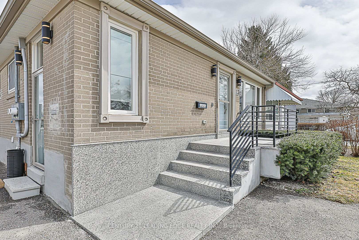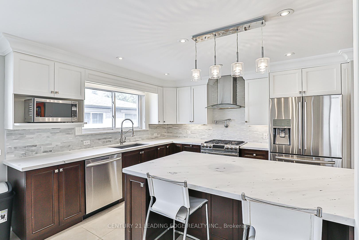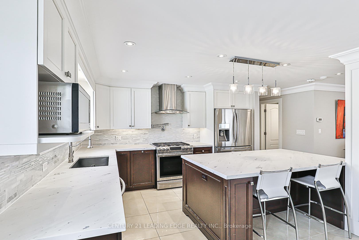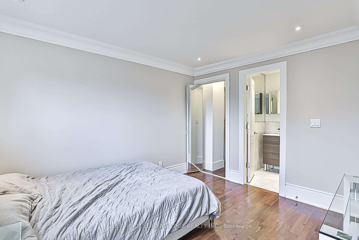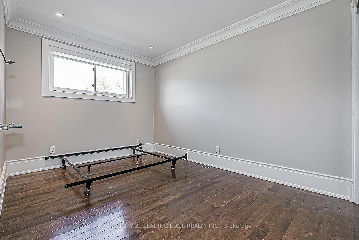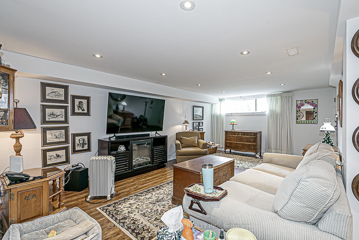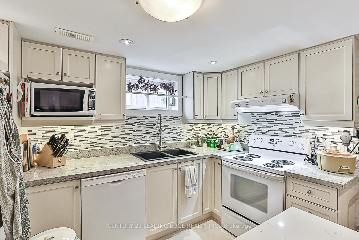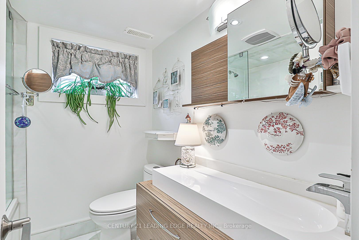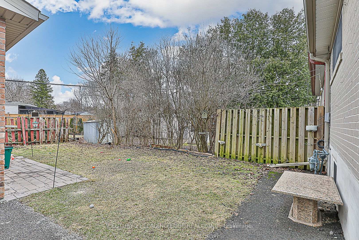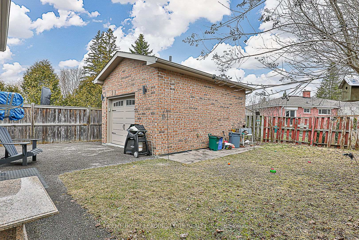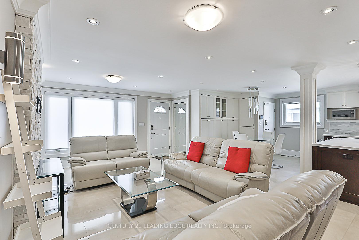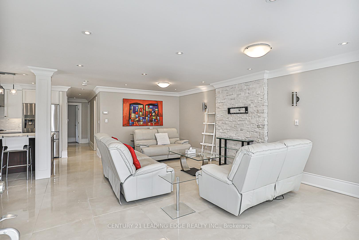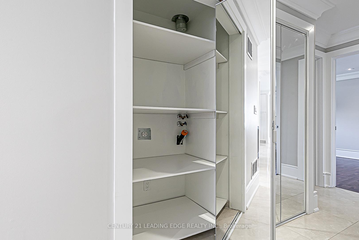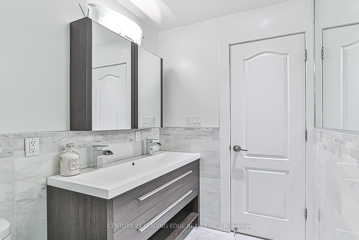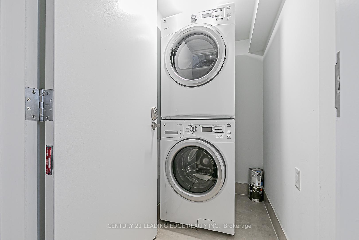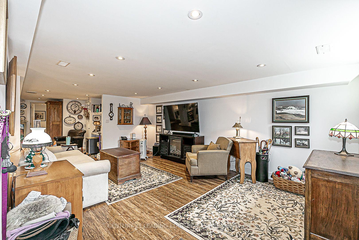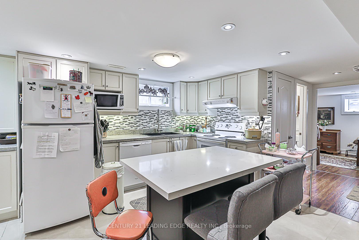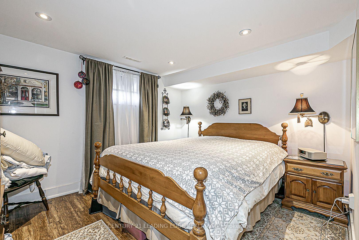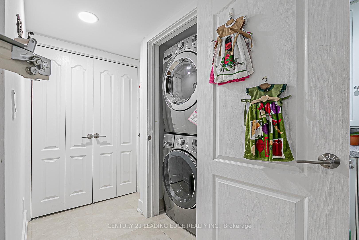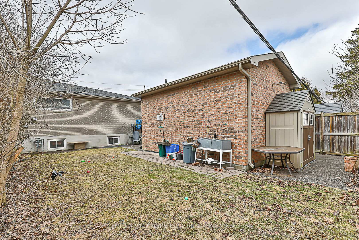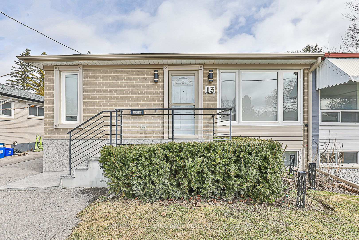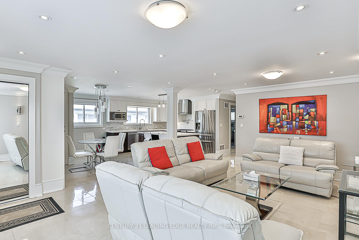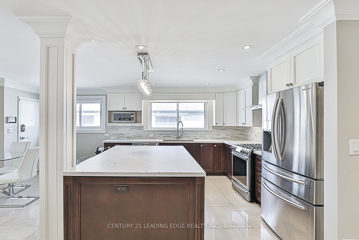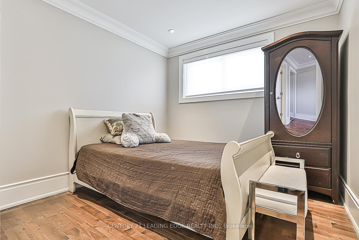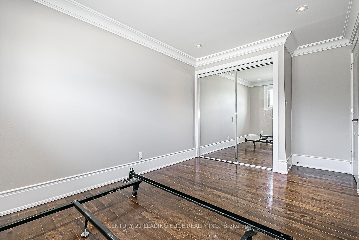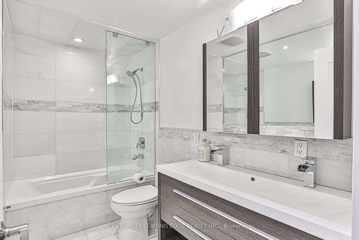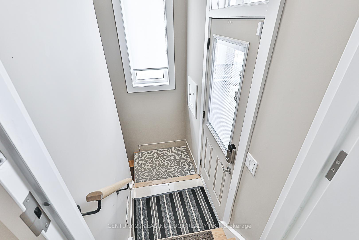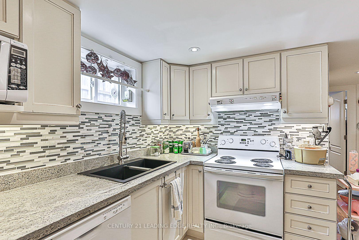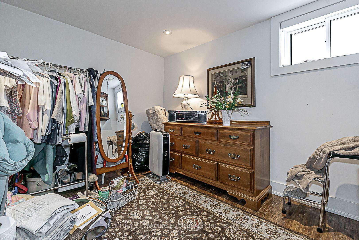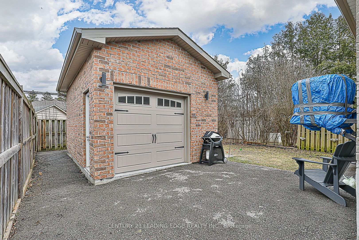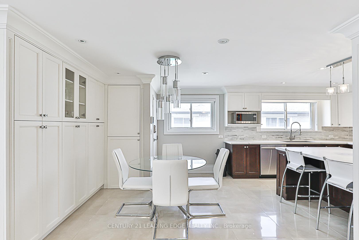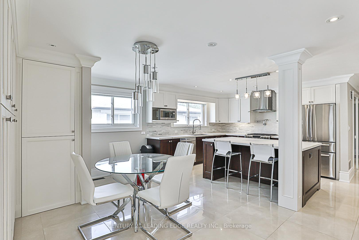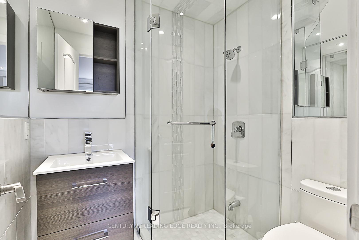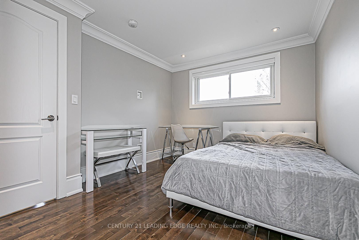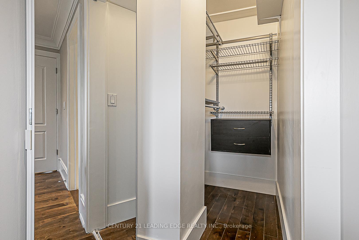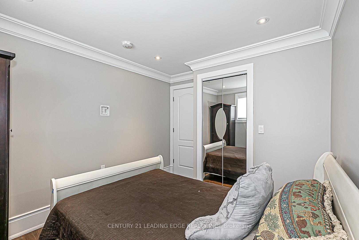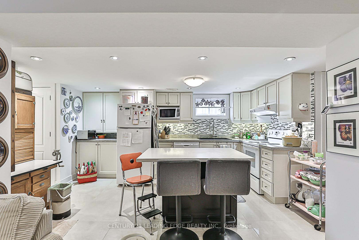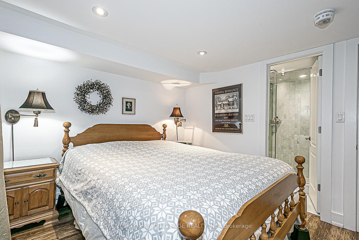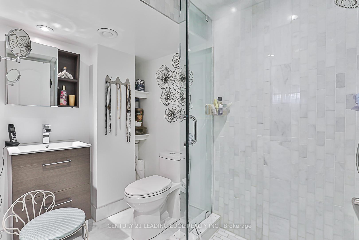$1,149,999
Available - For Sale
Listing ID: N12063652
13 Richardson Driv , Aurora, L4G 1Y9, York
| This Is The One That You Have Been Waiting For! This 3+2 Bedroom / 4 Full Bathroom Bungalow With Huge Curb Appeal Has Been Fully Renovated From The Ground Up W/ A Fully Separate Income Generating Legal Basement Apartment & Has Been Lovingly Maintained. The Main Floor Owner Suite Features Tall Ceilings, Large Ceramic Tiles, Hardwood Flooring, Crown Molding, Stainless Steel Built-In Appliances, Large Windows, A Separate Laundry Room As Well As Another Laundry Set-Up In The Closet, 3 Bedrooms + 2 Full Bathrooms Including A Primary Bedroom Ensuite Bathroom. The Fully Separate & Renovated Basement Apartment Features A Separate Hydro Meter, Large Ceramic Tiles, Hardwood Flooring, Stainless Steel Built-In Appliances, Large Above Ground Windows, 2 Bedrooms + 2 Full Bathrooms Including A Primary Bedroom Ensuite Bathroom. Enjoy The Paved Driveway Leading To A Fully Detached Heated Garage W/ Separate Breaker Panel & Side Door. This Property Features, Separate Laundry Rooms (3 Total Set-Ups), Parking For 5.5 Cars, Fenced Backyard, Updated Parging, Brand New Winterized Tile Front Entrance Steps, 2 Year Old Roof, Owned Hot Water Tank, Newly Serviced Furnace & Fresh Coat Of Paint. The Fully Separate Legal Basement Apartment Is Perfect To Generate Monthly Income Or As A Fully Separate, Safe & Ultra-Comfortable In-Law Suite. This Property Is Perfect For Families & Investors. Enjoy The Convenient Location Steps From Yonge St & Bathurst W/ Restaurants, Transit, Shopping, Quick Access To Highways, Parks, Trails & So Much More. Book Your Appointment Today! |
| Price | $1,149,999 |
| Taxes: | $4261.15 |
| Occupancy by: | Owner+T |
| Address: | 13 Richardson Driv , Aurora, L4G 1Y9, York |
| Directions/Cross Streets: | BATHURST ST & HENDERSON DR |
| Rooms: | 6 |
| Rooms +: | 5 |
| Bedrooms: | 3 |
| Bedrooms +: | 2 |
| Family Room: | T |
| Basement: | Apartment, Separate Ent |
| Level/Floor | Room | Length(ft) | Width(ft) | Descriptions | |
| Room 1 | Main | Living Ro | 20.34 | 10.5 | Combined w/Dining, Ceramic Floor, Open Concept |
| Room 2 | Main | Dining Ro | 9.84 | 7.28 | Combined w/Living, Ceramic Floor, Open Concept |
| Room 3 | Main | Kitchen | 12.14 | 10.92 | B/I Appliances, B/I Shelves, Ceramic Floor |
| Room 4 | Main | Primary B | 12.14 | 10.17 | Hardwood Floor, Ensuite Bath, Walk-In Closet(s) |
| Room 5 | Main | Bedroom 2 | 14.43 | 8.95 | Hardwood Floor, Large Window |
| Room 6 | Main | Bedroom 3 | 9.15 | 11.02 | Hardwood Floor, Large Window, Closet |
| Room 7 | Basement | Living Ro | 19.58 | 12.92 | Combined w/Dining, Open Concept, Hardwood Floor |
| Room 8 | Basement | Dining Ro | 15.25 | 4.69 | Combined w/Living, Open Concept, Hardwood Floor |
| Room 9 | Basement | Kitchen | 10.89 | 14.99 | B/I Appliances, Ceramic Floor, Open Concept |
| Room 10 | Basement | Primary B | 9.71 | 11.71 | Ensuite Bath, Hardwood Floor, Above Grade Window |
| Room 11 | Basement | Bedroom 2 | 9.64 | 10.17 | Above Grade Window, Hardwood Floor, Closet |
| Washroom Type | No. of Pieces | Level |
| Washroom Type 1 | 4 | Main |
| Washroom Type 2 | 4 | Basement |
| Washroom Type 3 | 0 | |
| Washroom Type 4 | 0 | |
| Washroom Type 5 | 0 |
| Total Area: | 0.00 |
| Property Type: | Semi-Detached |
| Style: | Bungalow |
| Exterior: | Brick |
| Garage Type: | Detached |
| Drive Parking Spaces: | 4 |
| Pool: | None |
| Approximatly Square Footage: | 1100-1500 |
| Property Features: | Fenced Yard, Hospital |
| CAC Included: | N |
| Water Included: | N |
| Cabel TV Included: | N |
| Common Elements Included: | N |
| Heat Included: | N |
| Parking Included: | N |
| Condo Tax Included: | N |
| Building Insurance Included: | N |
| Fireplace/Stove: | N |
| Heat Type: | Forced Air |
| Central Air Conditioning: | Central Air |
| Central Vac: | N |
| Laundry Level: | Syste |
| Ensuite Laundry: | F |
| Sewers: | Sewer |
| Utilities-Cable: | Y |
| Utilities-Hydro: | Y |
$
%
Years
This calculator is for demonstration purposes only. Always consult a professional
financial advisor before making personal financial decisions.
| Although the information displayed is believed to be accurate, no warranties or representations are made of any kind. |
| CENTURY 21 LEADING EDGE REALTY INC. |
|
|
.jpg?src=Custom)
Dir:
416-548-7854
Bus:
416-548-7854
Fax:
416-981-7184
| Book Showing | Email a Friend |
Jump To:
At a Glance:
| Type: | Freehold - Semi-Detached |
| Area: | York |
| Municipality: | Aurora |
| Neighbourhood: | Aurora Highlands |
| Style: | Bungalow |
| Tax: | $4,261.15 |
| Beds: | 3+2 |
| Baths: | 4 |
| Fireplace: | N |
| Pool: | None |
Locatin Map:
Payment Calculator:
- Color Examples
- Red
- Magenta
- Gold
- Green
- Black and Gold
- Dark Navy Blue And Gold
- Cyan
- Black
- Purple
- Brown Cream
- Blue and Black
- Orange and Black
- Default
- Device Examples
