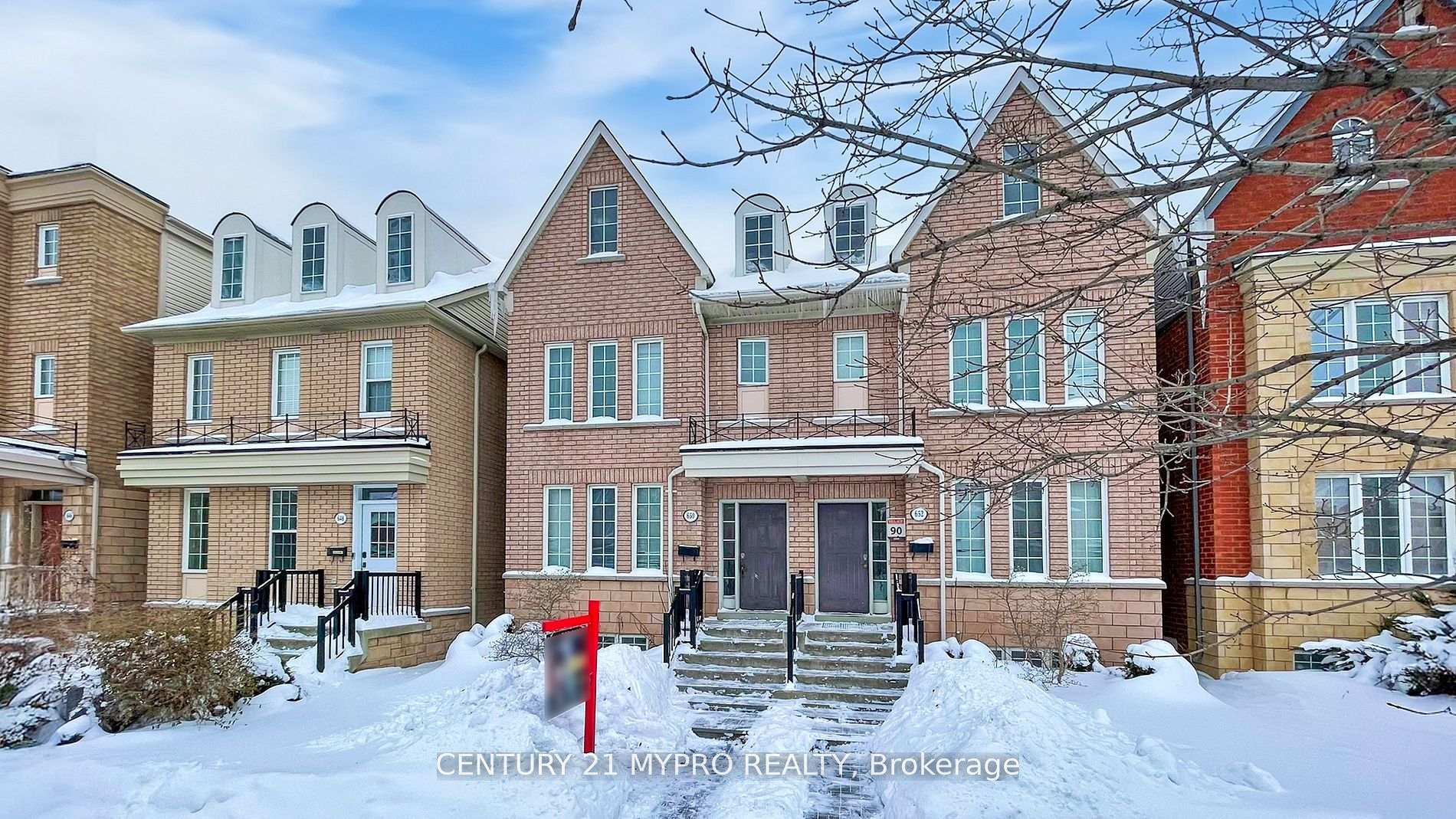$899,000
Available - For Sale
Listing ID: W12061928
652 Sentinel Road , Toronto, M3J 0B2, Toronto

| Attention Investors! Great investment opportunity! Gorgeous One Of The Best Upgrade 2-Storey freehold semi with double garage! Located At The Heart Of The York University Heights. Walk to York U! Well Maintained And Functional Layout. 2 bedrooms with bathroom En-suite on the main floor. 4 bedrooms with 2 shared bathrooms on the 2nd Floor. Finished basement with walk-out to the backyard and the detached garage. Basement has 3 bedrooms with 2 bathrooms (1 En-suite bathroom 1 shared bathroom), and extra kitchen. Walking Distance To All Amenities. Presently Full Tenanted Over $5300/Mo. Some tenanted students will graduate and agreed to move out(verbally). The market rents should be over $7000. |
| Price | $899,000 |
| Taxes: | $4657.00 |
| Assessment Year: | 2024 |
| Occupancy by: | Tenant |
| Address: | 652 Sentinel Road , Toronto, M3J 0B2, Toronto |
| Directions/Cross Streets: | Finch/Sentinel |
| Rooms: | 7 |
| Rooms +: | 4 |
| Bedrooms: | 6 |
| Bedrooms +: | 3 |
| Family Room: | F |
| Basement: | Finished |
| Level/Floor | Room | Length(ft) | Width(ft) | Descriptions | |
| Room 1 | Second | Bedroom | 8.33 | 12.23 | Hardwood Floor, Window |
| Room 2 | Second | Bedroom 2 | 9.41 | 15.42 | Hardwood Floor, Window |
| Room 3 | Second | Bedroom 3 | 8.17 | 15.25 | Hardwood Floor, Window |
| Room 4 | Second | Bedroom 4 | 8.17 | 15.25 | Hardwood Floor, Window |
| Room 5 | Main | Bedroom | 7.84 | 26.24 | Hardwood Floor, 3 Pc Bath |
| Room 6 | Main | Bedroom | 9.74 | 16.76 | Hardwood Floor, 4 Pc Ensuite |
| Room 7 | Basement | Bedroom | 8 | 17.32 | |
| Room 8 | Basement | Bedroom | 7.9 | 12.82 | |
| Room 9 | Basement | Bedroom | 7.9 | 12.82 |
| Washroom Type | No. of Pieces | Level |
| Washroom Type 1 | 3 | Main |
| Washroom Type 2 | 4 | Main |
| Washroom Type 3 | 3 | Second |
| Washroom Type 4 | 4 | Second |
| Washroom Type 5 | 4 | Basement |
| Total Area: | 0.00 |
| Approximatly Age: | 6-15 |
| Property Type: | Semi-Detached |
| Style: | 2-Storey |
| Exterior: | Brick |
| Garage Type: | Detached |
| Drive Parking Spaces: | 0 |
| Pool: | None |
| Approximatly Age: | 6-15 |
| Approximatly Square Footage: | 1500-2000 |
| CAC Included: | N |
| Water Included: | N |
| Cabel TV Included: | N |
| Common Elements Included: | N |
| Heat Included: | N |
| Parking Included: | N |
| Condo Tax Included: | N |
| Building Insurance Included: | N |
| Fireplace/Stove: | N |
| Heat Type: | Forced Air |
| Central Air Conditioning: | Central Air |
| Central Vac: | N |
| Laundry Level: | Syste |
| Ensuite Laundry: | F |
| Sewers: | Sewer |
$
%
Years
This calculator is for demonstration purposes only. Always consult a professional
financial advisor before making personal financial decisions.
| Although the information displayed is believed to be accurate, no warranties or representations are made of any kind. |
| CENTURY 21 MYPRO REALTY |
|
|
.jpg?src=Custom)
Dir:
416-548-7854
Bus:
416-548-7854
Fax:
416-981-7184
| Book Showing | Email a Friend |
Jump To:
At a Glance:
| Type: | Freehold - Semi-Detached |
| Area: | Toronto |
| Municipality: | Toronto W05 |
| Neighbourhood: | York University Heights |
| Style: | 2-Storey |
| Approximate Age: | 6-15 |
| Tax: | $4,657 |
| Beds: | 6+3 |
| Baths: | 6 |
| Fireplace: | N |
| Pool: | None |
Locatin Map:
Payment Calculator:
- Color Examples
- Red
- Magenta
- Gold
- Green
- Black and Gold
- Dark Navy Blue And Gold
- Cyan
- Black
- Purple
- Brown Cream
- Blue and Black
- Orange and Black
- Default
- Device Examples


