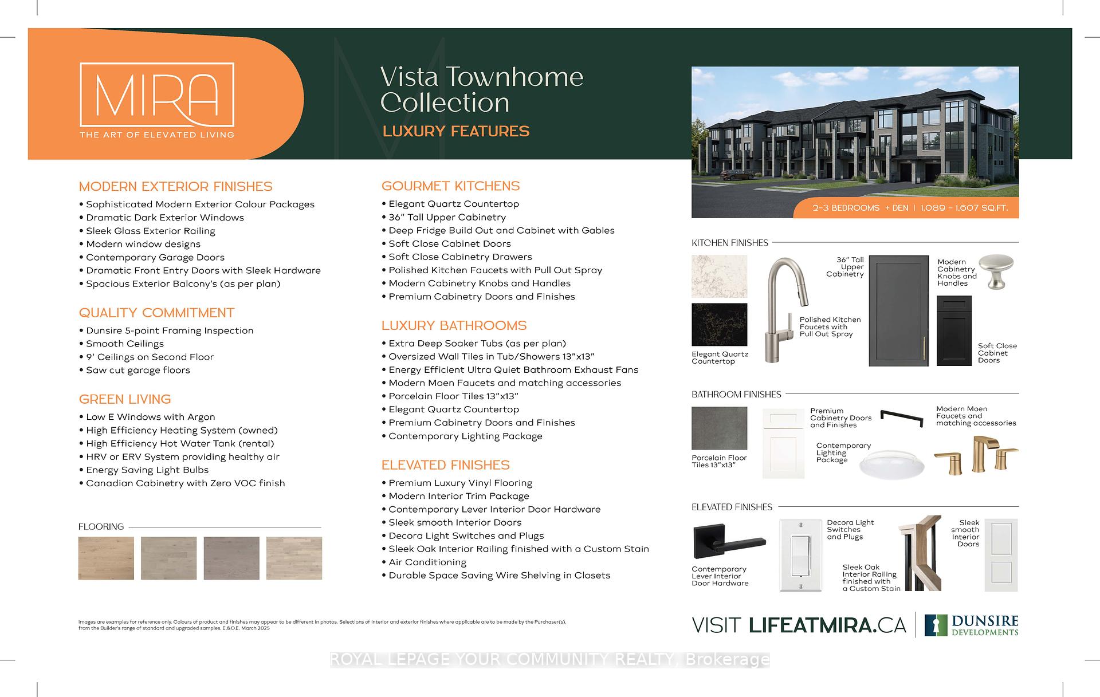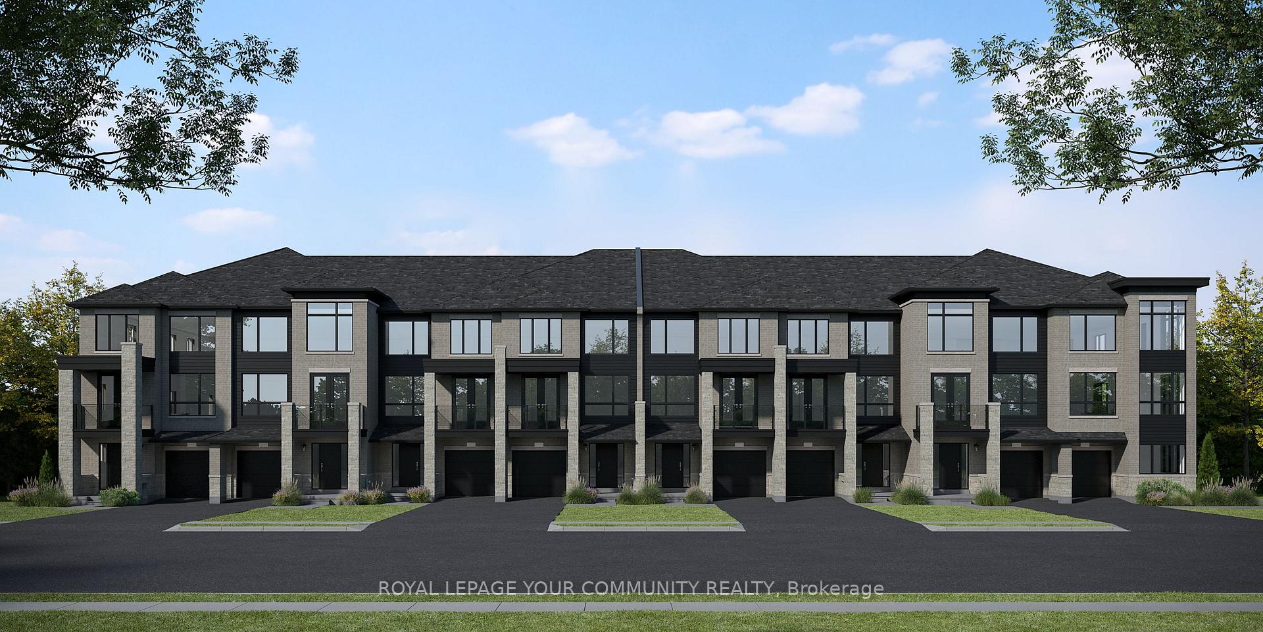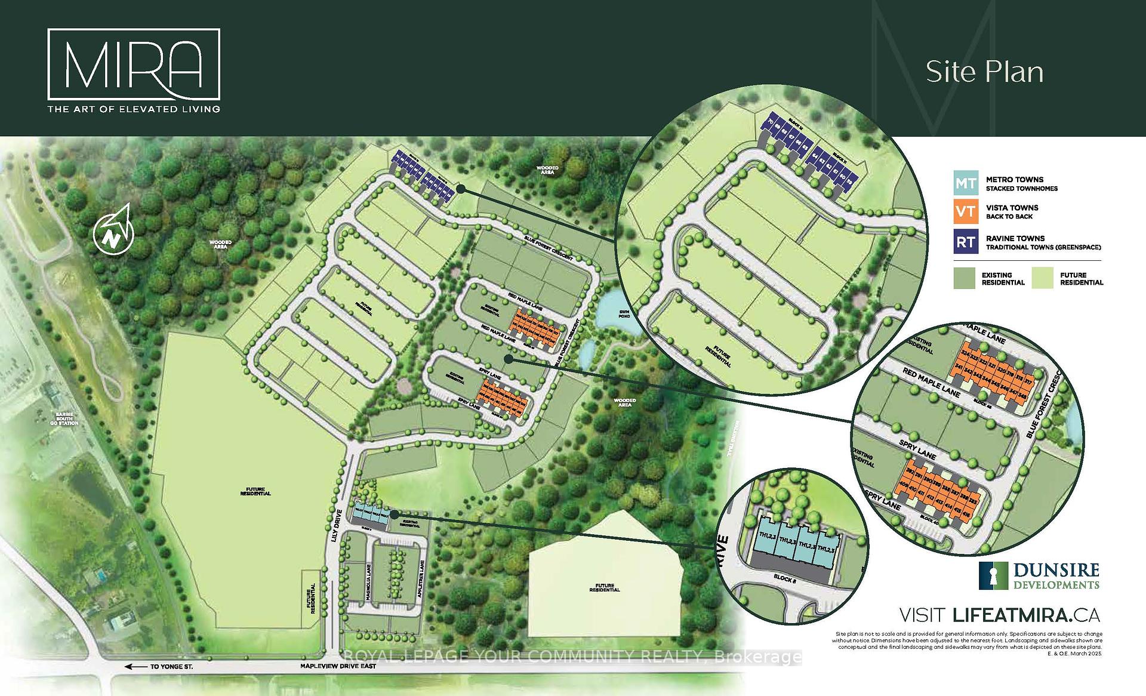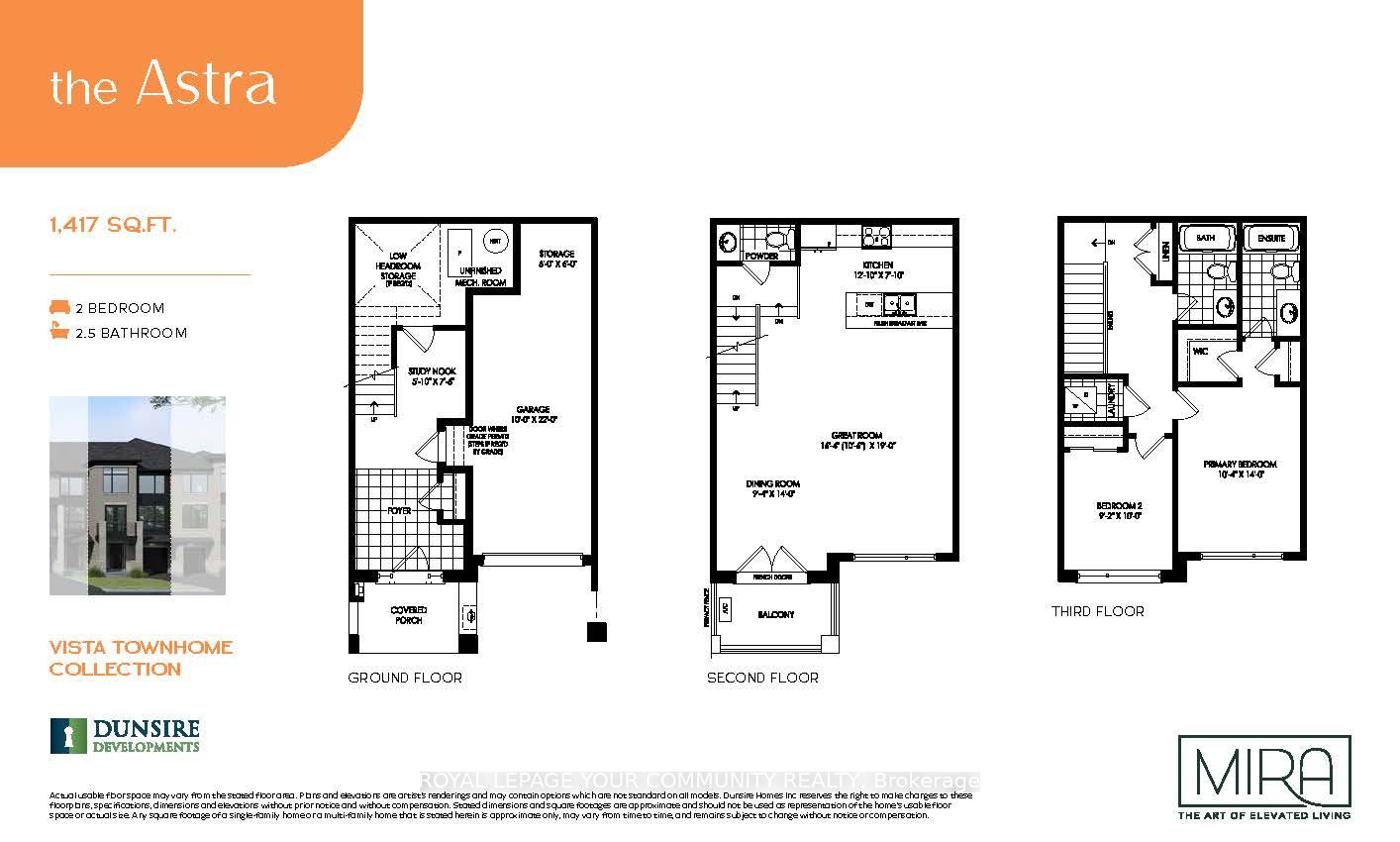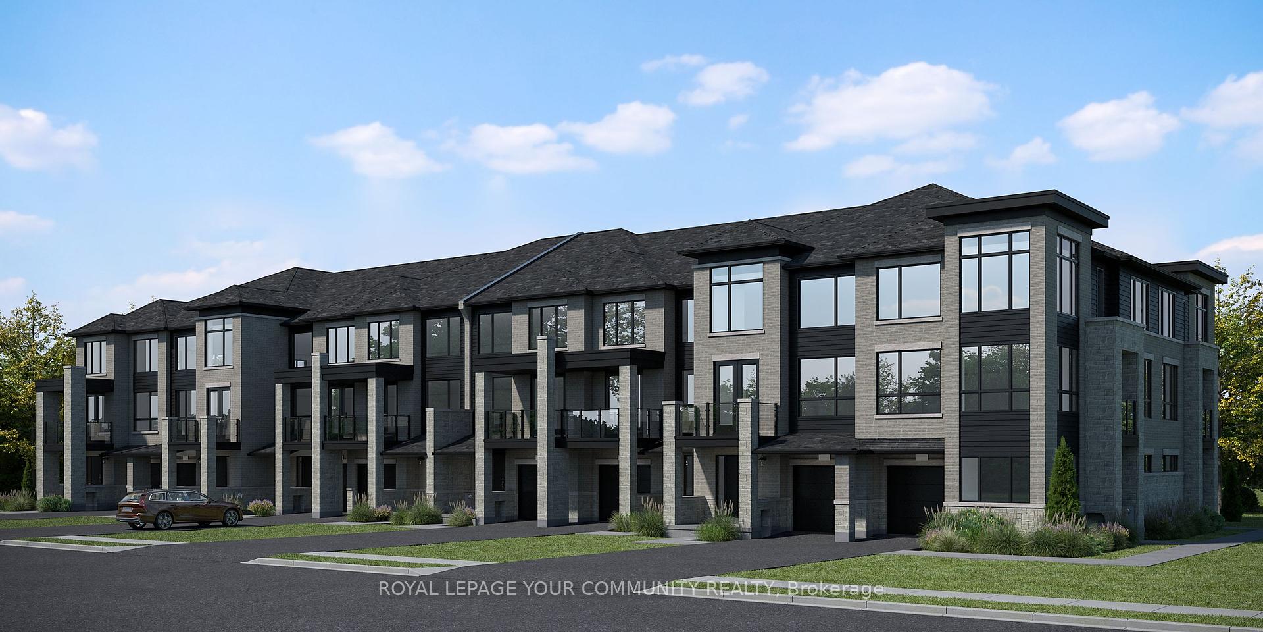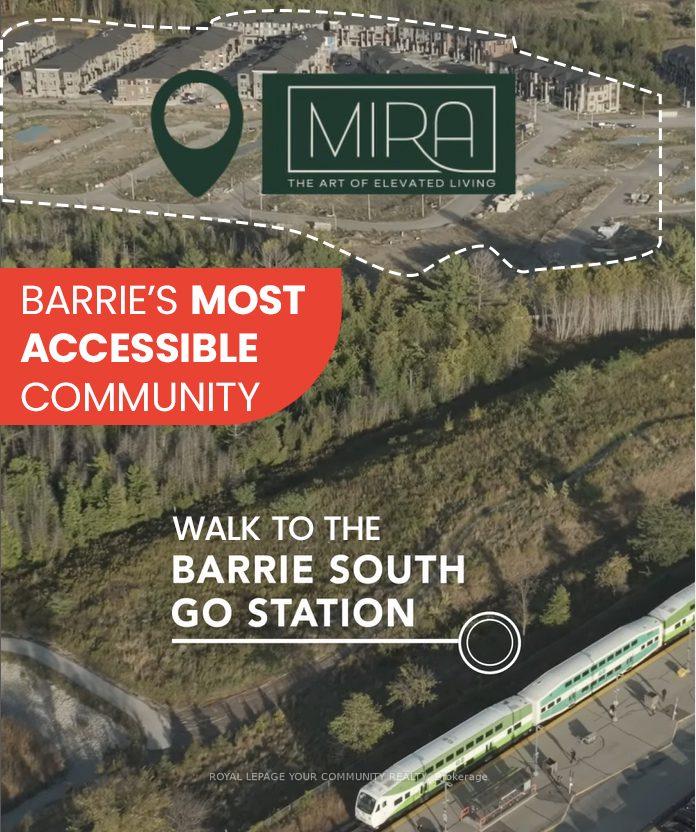$689,888
Available - For Sale
Listing ID: S12063466
14 Spry Lane , Barrie, L4N 0H7, Simcoe
| ***Welcome To A Brand New Home That Blends Modern Design With Superior Quality Finishes, Offering 1,417 Square Feet Of Impeccably Crafted Living Space*** This Property Is Thoughtfully Designed To Cater To Both Style And Functionality, Featuring Two Spacious Bedrooms And Two And A Half Luxurious Bathrooms. The Exterior Immediately Captivates With Its Sleek, Modern Appeal. Black Exterior Windows Complement The Sophisticated Glass Exterior Railings, While Spacious Balconies Provide The Perfect Spot For Relaxation Or Entertaining Guests. Inside, Every Detail Has Been Carefully Selected To Exude Elegance And Comfort. Quartz Countertops Extend Throughout The Home, Delivering Durability And Refinement. The Kitchen Stands Out With 36-Inch Tall Upper Cabinetry, A Stainless Steel Range Hood Above The Stove, And Premium Canadian-Made Cabinetry Finishes. The Soft-Close Cabinet Doors And Drawers Throughout The House Add A Touch Of Convenience To The Design. The Bathrooms Offer A Spa-Like Experience With Extra-Deep Tubs And Oversized 13x13 Floor And Wall Tiles, All Harmonized With A Contemporary Trim And Lighting Package. The Upgraded Smooth Textured Interior Doors, Paired With Lever Hardware, Further Elevate The Interior Aesthetics. This Home Prioritizes Practicality With A Convenient Third-Floor Laundry Space And Premium Luxury Vinyl Plank Flooring In Areas Where Tile Isn`t Featured. Modern Custom-Stained Oak Interior Railings, Tie Together The Cohesive Design, While Purchasers Enjoy The Freedom To Personalize The Interior Finishes To Match Their Unique Tastes. To Make Moving In Even Easier, The Property Includes A $5,000 Voucher For Stainless Steel Appliances. With Its Combination Of Sleek Modern Exteriors, Premium Finishes, And Thoughtful Design, This Residence Redefines Luxury Living. Its Not Just A House; Its A Home Crafted For Comfort, Elegance, And Individuality. |
| Price | $689,888 |
| Taxes: | $0.00 |
| Occupancy by: | Vacant |
| Address: | 14 Spry Lane , Barrie, L4N 0H7, Simcoe |
| Directions/Cross Streets: | Yonge St and Mapleview |
| Rooms: | 6 |
| Bedrooms: | 2 |
| Bedrooms +: | 0 |
| Family Room: | F |
| Basement: | None |
| Level/Floor | Room | Length(ft) | Width(ft) | Descriptions | |
| Room 1 | Main | Study | 7.48 | 5.81 | Ceramic Floor |
| Room 2 | Second | Kitchen | 12.82 | 7.81 | Laminate, Quartz Counter, Breakfast Bar |
| Room 3 | Second | Dining Ro | 13.97 | 9.32 | Laminate, W/O To Balcony, Open Concept |
| Room 4 | Second | Great Roo | 18.99 | 16.3 | Laminate, 2 Pc Bath, Open Concept |
| Room 5 | Third | Primary B | 13.97 | 10.3 | Laminate, Walk-In Closet(s), 4 Pc Ensuite |
| Room 6 | Third | Bedroom 2 | 9.97 | 9.15 | Laminate, Closet, Window |
| Washroom Type | No. of Pieces | Level |
| Washroom Type 1 | 2 | Second |
| Washroom Type 2 | 4 | Third |
| Washroom Type 3 | 0 | |
| Washroom Type 4 | 0 | |
| Washroom Type 5 | 0 |
| Total Area: | 0.00 |
| Property Type: | Att/Row/Townhouse |
| Style: | 3-Storey |
| Exterior: | Brick, Stone |
| Garage Type: | Built-In |
| (Parking/)Drive: | Private |
| Drive Parking Spaces: | 1 |
| Park #1 | |
| Parking Type: | Private |
| Park #2 | |
| Parking Type: | Private |
| Pool: | None |
| Approximatly Square Footage: | 1100-1500 |
| Property Features: | Beach, Hospital |
| CAC Included: | N |
| Water Included: | N |
| Cabel TV Included: | N |
| Common Elements Included: | N |
| Heat Included: | N |
| Parking Included: | N |
| Condo Tax Included: | N |
| Building Insurance Included: | N |
| Fireplace/Stove: | N |
| Heat Type: | Forced Air |
| Central Air Conditioning: | Central Air |
| Central Vac: | N |
| Laundry Level: | Syste |
| Ensuite Laundry: | F |
| Sewers: | Sewer |
$
%
Years
This calculator is for demonstration purposes only. Always consult a professional
financial advisor before making personal financial decisions.
| Although the information displayed is believed to be accurate, no warranties or representations are made of any kind. |
| ROYAL LEPAGE YOUR COMMUNITY REALTY |
|
|
.jpg?src=Custom)
Dir:
416-548-7854
Bus:
416-548-7854
Fax:
416-981-7184
| Book Showing | Email a Friend |
Jump To:
At a Glance:
| Type: | Freehold - Att/Row/Townhouse |
| Area: | Simcoe |
| Municipality: | Barrie |
| Neighbourhood: | Innis-Shore |
| Style: | 3-Storey |
| Beds: | 2 |
| Baths: | 3 |
| Fireplace: | N |
| Pool: | None |
Locatin Map:
Payment Calculator:
- Color Examples
- Red
- Magenta
- Gold
- Green
- Black and Gold
- Dark Navy Blue And Gold
- Cyan
- Black
- Purple
- Brown Cream
- Blue and Black
- Orange and Black
- Default
- Device Examples
