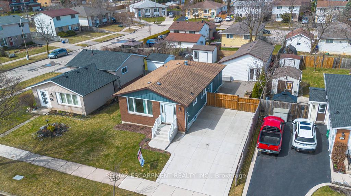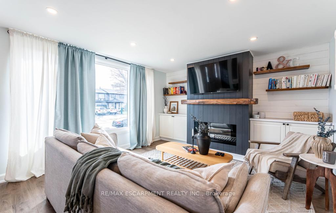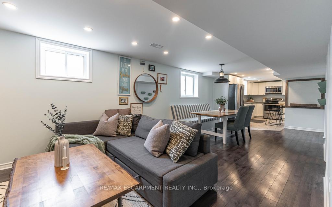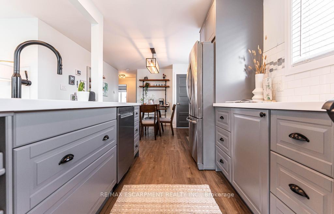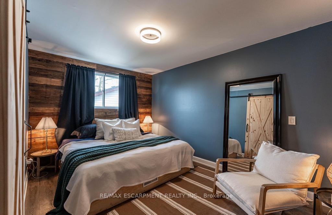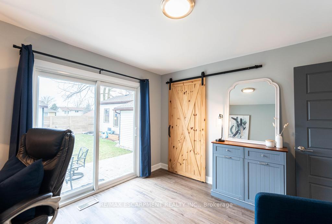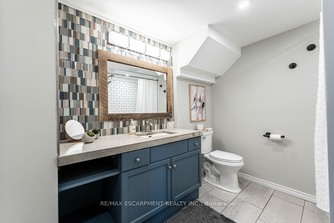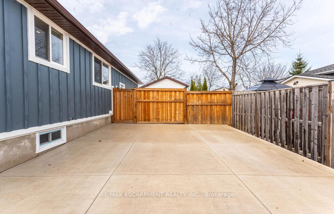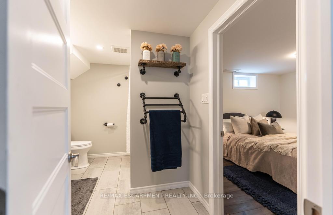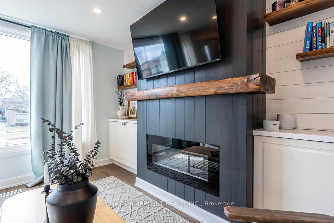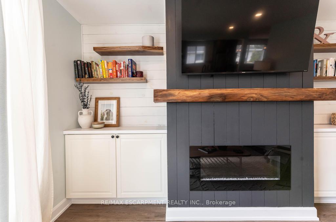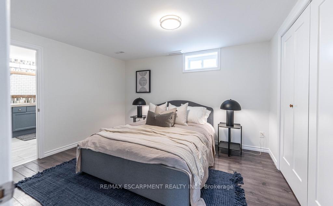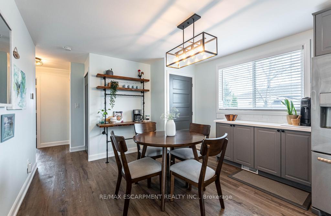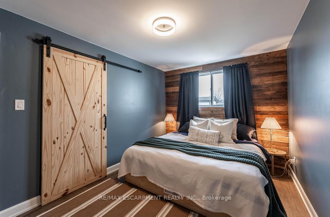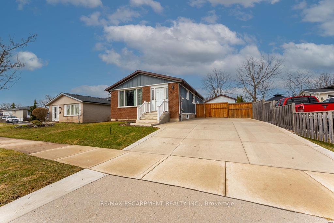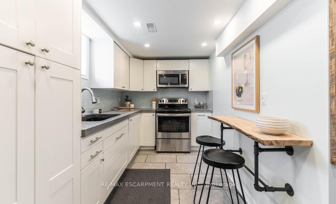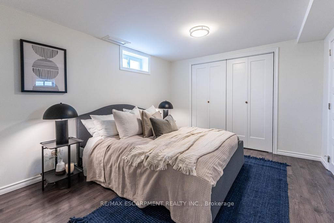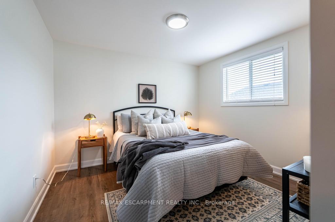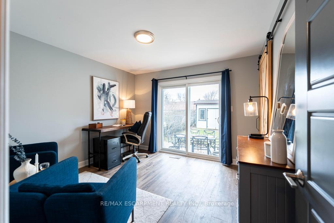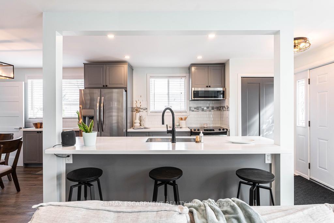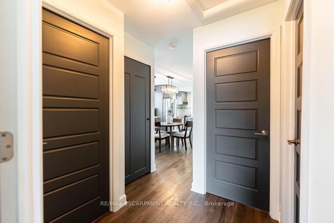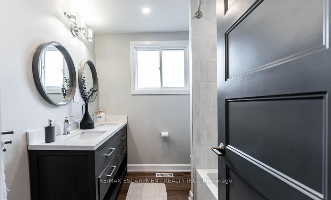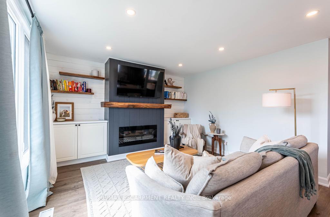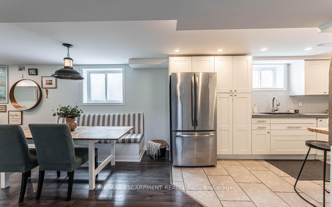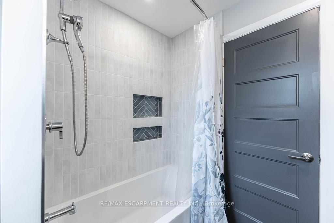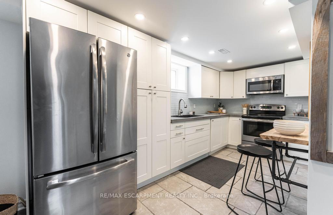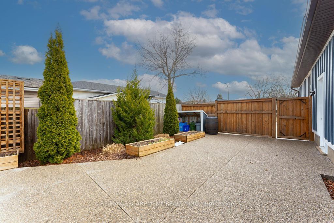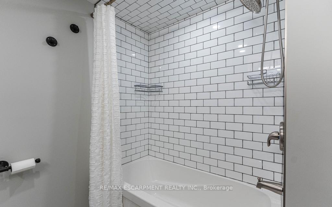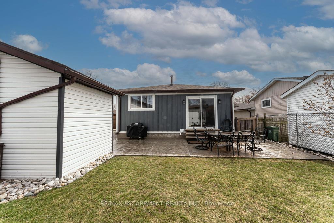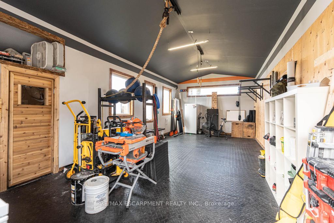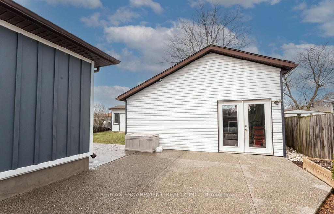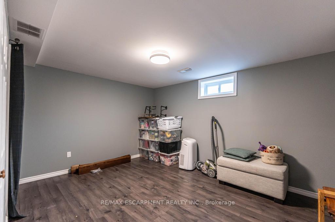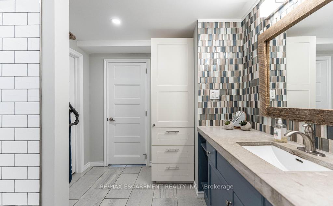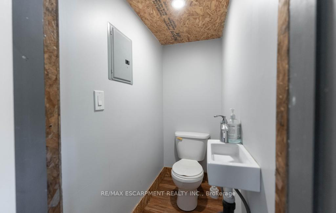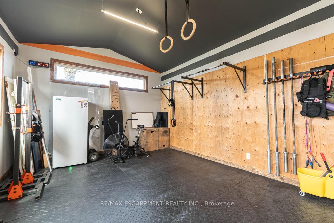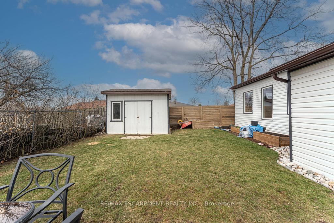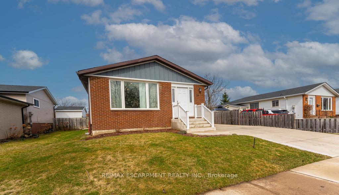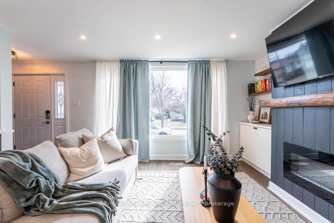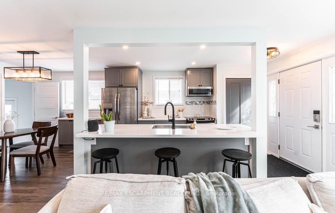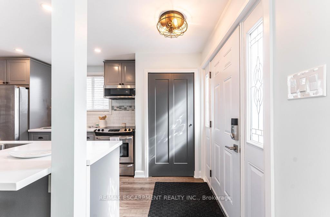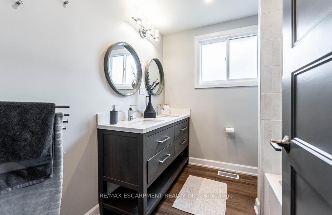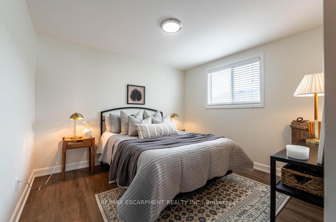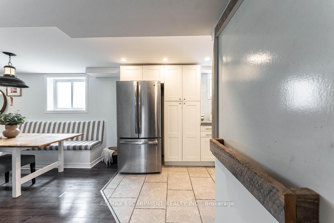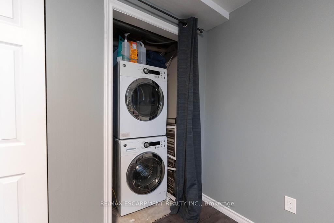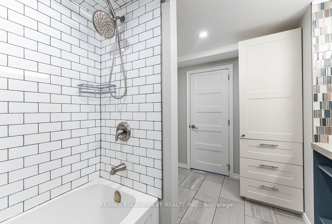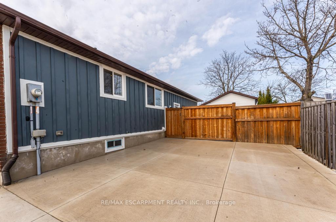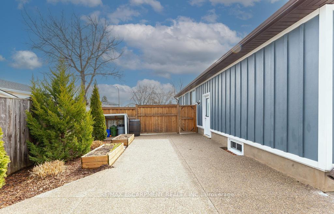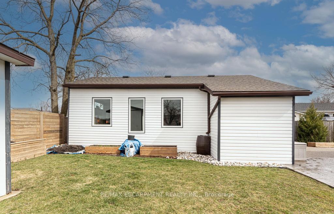$774,777
Available - For Sale
Listing ID: X12062684
14 Yorkdale Cres , Hamilton, L8J 1E3, Hamilton
| Welcome to 14 Yorkdale Crescent! This beautifully finished raised bungalow offers modern living with exceptional versatility. The main level features three spacious bedrooms, flooded with natural light, and exquisite finishes throughout. A separate side entrance leads to the lower-level in-law suite, complete with two bedrooms, a full kitchen, dining area, cozy living room, and a stylish 4-piece bathroom -- perfect for extended family or rental income. Step outside to a meticulously landscaped yard and a sleek concrete patio, ideal for outdoor entertaining. The large detached garage has been transformed into a fully equipped home gym, complete with power and plumbing -- easily convertible to an ADU for additional living space or rental potential. This unique property combines comfort, style, and income potential. |
| Price | $774,777 |
| Taxes: | $4272.00 |
| Occupancy by: | Owner |
| Address: | 14 Yorkdale Cres , Hamilton, L8J 1E3, Hamilton |
| Acreage: | < .50 |
| Directions/Cross Streets: | First and John Murray |
| Rooms: | 10 |
| Bedrooms: | 3 |
| Bedrooms +: | 2 |
| Family Room: | F |
| Basement: | Full, Separate Ent |
| Level/Floor | Room | Length(ft) | Width(ft) | Descriptions | |
| Room 1 | Main | Living Ro | 11.51 | 12.5 | |
| Room 2 | Main | Kitchen | 8.23 | 14.66 | |
| Room 3 | Main | Dining Ro | 11.91 | 11.68 | |
| Room 4 | Main | Bathroom | 5 Pc Bath | ||
| Room 5 | Main | Primary B | 14.17 | 9.41 | |
| Room 6 | Main | Bedroom | 10.92 | 11.15 | |
| Room 7 | Main | Bedroom | 11.91 | 11.15 | |
| Room 8 | Lower | Kitchen | 15.09 | 7.35 | |
| Room 9 | Lower | Living Ro | 25.58 | 10.76 | Combined w/Dining |
| Room 10 | Lower | Bedroom | 13.42 | 10.59 | |
| Room 11 | Lower | Bedroom | 12.23 | 10.5 | |
| Room 12 | Lower | Bathroom | 4 Pc Bath |
| Washroom Type | No. of Pieces | Level |
| Washroom Type 1 | 5 | Main |
| Washroom Type 2 | 4 | Lower |
| Washroom Type 3 | 0 | |
| Washroom Type 4 | 0 | |
| Washroom Type 5 | 0 |
| Total Area: | 0.00 |
| Approximatly Age: | 31-50 |
| Property Type: | Detached |
| Style: | Bungalow-Raised |
| Exterior: | Brick, Board & Batten |
| Garage Type: | Detached |
| (Parking/)Drive: | Private Do |
| Drive Parking Spaces: | 4 |
| Park #1 | |
| Parking Type: | Private Do |
| Park #2 | |
| Parking Type: | Private Do |
| Pool: | None |
| Other Structures: | Garden Shed |
| Approximatly Age: | 31-50 |
| Approximatly Square Footage: | 700-1100 |
| Property Features: | Public Trans, School |
| CAC Included: | N |
| Water Included: | N |
| Cabel TV Included: | N |
| Common Elements Included: | N |
| Heat Included: | N |
| Parking Included: | N |
| Condo Tax Included: | N |
| Building Insurance Included: | N |
| Fireplace/Stove: | Y |
| Heat Type: | Forced Air |
| Central Air Conditioning: | Central Air |
| Central Vac: | N |
| Laundry Level: | Syste |
| Ensuite Laundry: | F |
| Sewers: | Sewer |
| Utilities-Cable: | A |
| Utilities-Hydro: | Y |
$
%
Years
This calculator is for demonstration purposes only. Always consult a professional
financial advisor before making personal financial decisions.
| Although the information displayed is believed to be accurate, no warranties or representations are made of any kind. |
| RE/MAX ESCARPMENT REALTY INC. |
|
|
.jpg?src=Custom)
Dir:
416-548-7854
Bus:
416-548-7854
Fax:
416-981-7184
| Book Showing | Email a Friend |
Jump To:
At a Glance:
| Type: | Freehold - Detached |
| Area: | Hamilton |
| Municipality: | Hamilton |
| Neighbourhood: | Stoney Creek Mountain |
| Style: | Bungalow-Raised |
| Approximate Age: | 31-50 |
| Tax: | $4,272 |
| Beds: | 3+2 |
| Baths: | 2 |
| Fireplace: | Y |
| Pool: | None |
Locatin Map:
Payment Calculator:
- Color Examples
- Red
- Magenta
- Gold
- Green
- Black and Gold
- Dark Navy Blue And Gold
- Cyan
- Black
- Purple
- Brown Cream
- Blue and Black
- Orange and Black
- Default
- Device Examples
