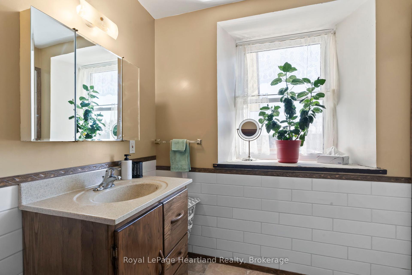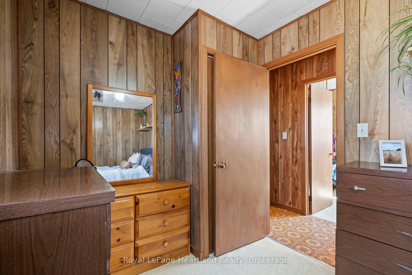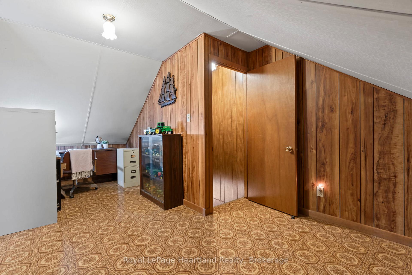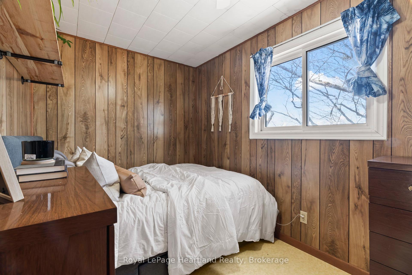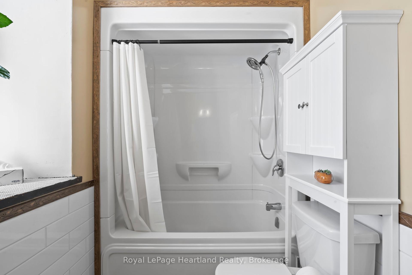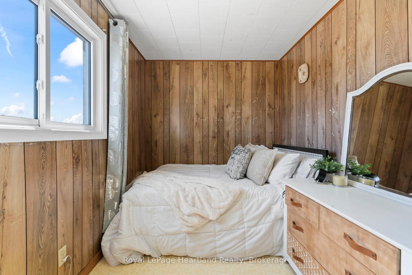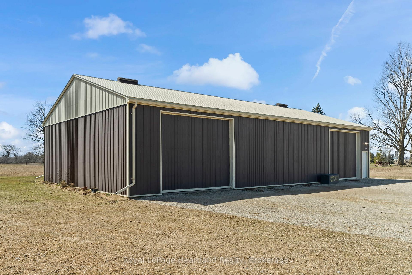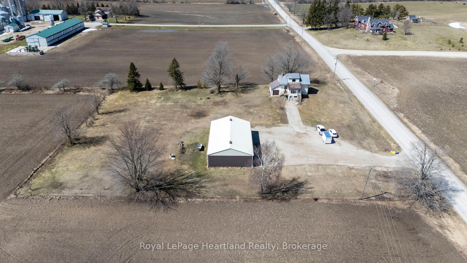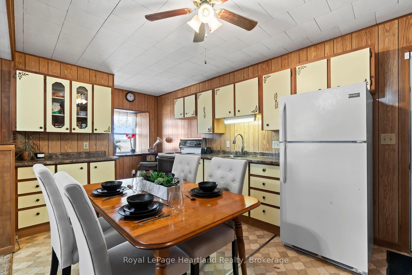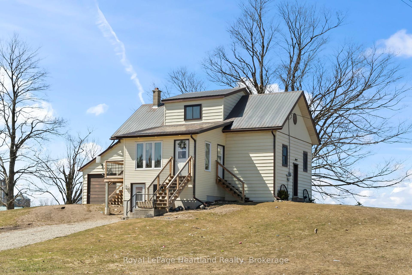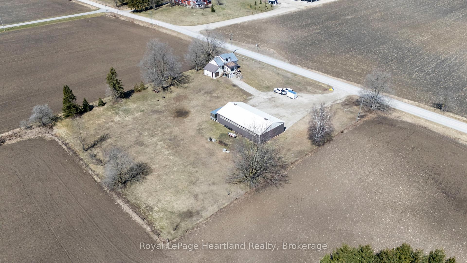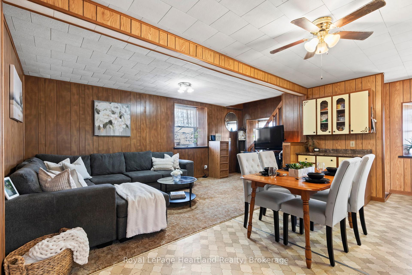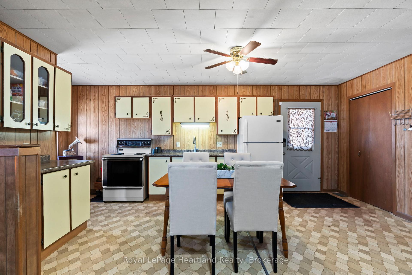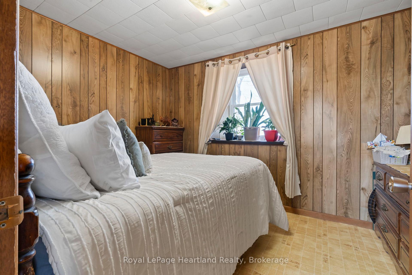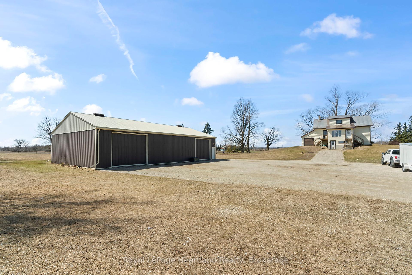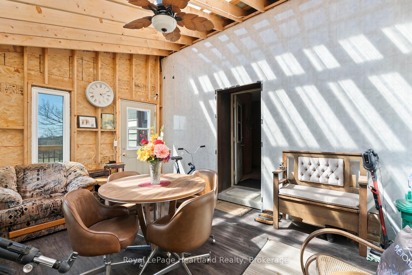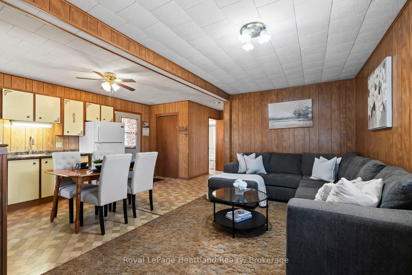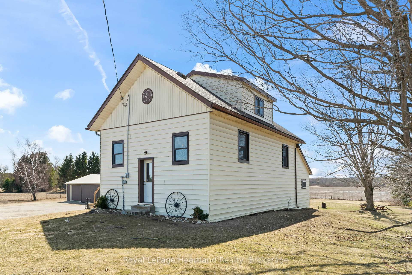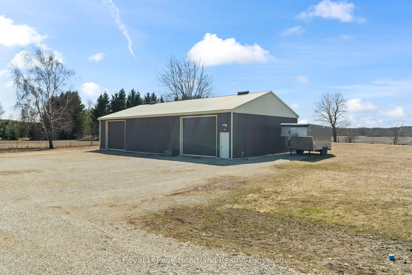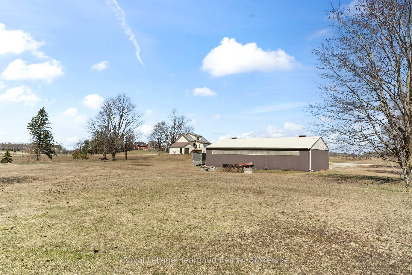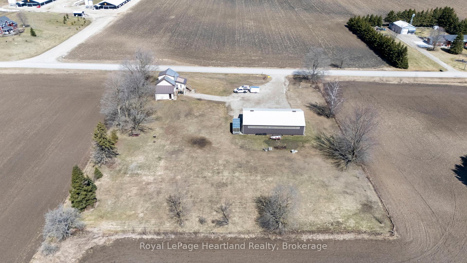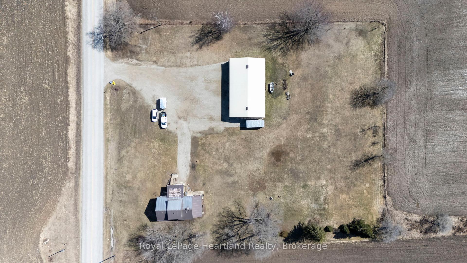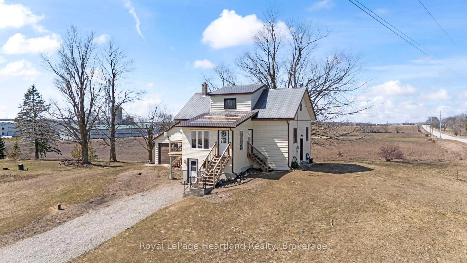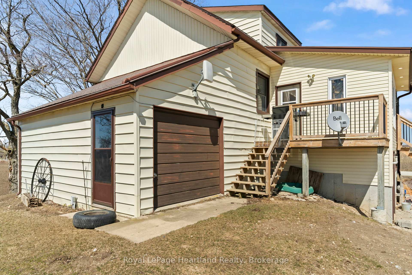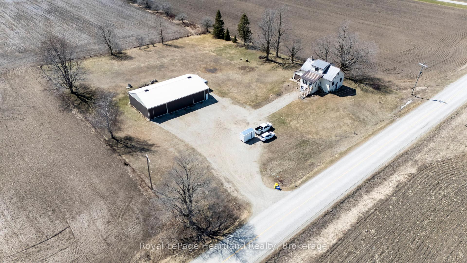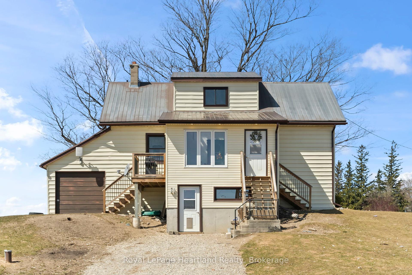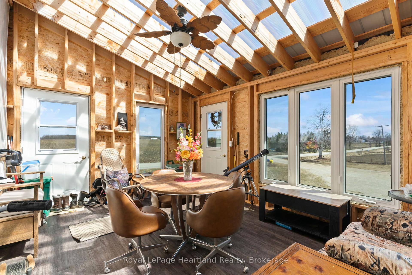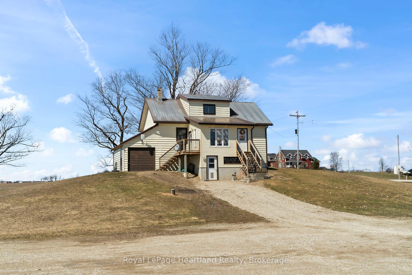$875,000
Available - For Sale
Listing ID: X12063651
8558 6 Conc , Mapleton, N0G 2K0, Wellington
| Time to escape to the Country. At 8558 Concession 6 you can enjoy the boasting benefits of being a quick commute to big city amenities of Kitchener, Water & Guelph while soaking in the sweet stillness of the countryside. The 1.8 Acre Property is located on a paved road and is carefully laid out to allow for you to grow the garden of your dreams while still having space for the kids to play their heart out in the great outdoors. The 40'x68' shed with concrete floor perfectly compliments the property providing a great space to store your vehicles, toys, machinery or to create a heated & insulated shop space. The 3 bedroom home completes this countryside retreat with a main floor bedroom, 4 pc bath, 2 bedrooms on the second level and an unfinished walk out basement. Enjoy warm Saturday evenings playing a game of cards or reading a book in the spacious sun room or star gazing out the large windows while soaking in the sights and scenes of peaceful country living. The property has been approved by Mapleton Township to build a Granny Suite to allow for multigenerational living. With a long list of opportunities and a very convenient location you are sure to fall in love. Call Your REALTOR Today To View What Could Be Your New Home at 8558 Concession 6, Moorefield. |
| Price | $875,000 |
| Taxes: | $4946.97 |
| Assessment Year: | 2025 |
| Occupancy by: | Owner |
| Address: | 8558 6 Conc , Mapleton, N0G 2K0, Wellington |
| Acreage: | .50-1.99 |
| Directions/Cross Streets: | Side Road 3 |
| Rooms: | 6 |
| Bedrooms: | 3 |
| Bedrooms +: | 0 |
| Family Room: | F |
| Basement: | Walk-Out, Unfinished |
| Level/Floor | Room | Length(ft) | Width(ft) | Descriptions | |
| Room 1 | Main | Bedroom | 10.99 | 9.22 | |
| Room 2 | Main | Bathroom | 4.99 | 9.22 | 4 Pc Bath |
| Room 3 | Main | Kitchen | 9.22 | 19.68 | |
| Room 4 | Main | Living Ro | 9.22 | 19.68 | |
| Room 5 | Second | Bedroom | 7.41 | 12.99 | |
| Room 6 | Second | Bedroom | 7.08 | 12.73 | |
| Room 7 | Second | Other | 9.84 | 17.74 | |
| Room 8 | Main | Sunroom | 11.58 | 14.66 |
| Washroom Type | No. of Pieces | Level |
| Washroom Type 1 | 4 | |
| Washroom Type 2 | 0 | |
| Washroom Type 3 | 0 | |
| Washroom Type 4 | 0 | |
| Washroom Type 5 | 0 |
| Total Area: | 0.00 |
| Approximatly Age: | 100+ |
| Property Type: | Detached |
| Style: | 1 1/2 Storey |
| Exterior: | Vinyl Siding |
| Garage Type: | Attached |
| (Parking/)Drive: | Private Tr |
| Drive Parking Spaces: | 8 |
| Park #1 | |
| Parking Type: | Private Tr |
| Park #2 | |
| Parking Type: | Private Tr |
| Pool: | None |
| Other Structures: | Shed |
| Approximatly Age: | 100+ |
| Approximatly Square Footage: | 1500-2000 |
| CAC Included: | N |
| Water Included: | N |
| Cabel TV Included: | N |
| Common Elements Included: | N |
| Heat Included: | N |
| Parking Included: | N |
| Condo Tax Included: | N |
| Building Insurance Included: | N |
| Fireplace/Stove: | N |
| Heat Type: | Forced Air |
| Central Air Conditioning: | None |
| Central Vac: | N |
| Laundry Level: | Syste |
| Ensuite Laundry: | F |
| Sewers: | Septic |
| Water: | Drilled W |
| Water Supply Types: | Drilled Well |
| Utilities-Hydro: | Y |
$
%
Years
This calculator is for demonstration purposes only. Always consult a professional
financial advisor before making personal financial decisions.
| Although the information displayed is believed to be accurate, no warranties or representations are made of any kind. |
| Royal LePage Heartland Realty |
|
|
.jpg?src=Custom)
Dir:
416-548-7854
Bus:
416-548-7854
Fax:
416-981-7184
| Book Showing | Email a Friend |
Jump To:
At a Glance:
| Type: | Freehold - Detached |
| Area: | Wellington |
| Municipality: | Mapleton |
| Neighbourhood: | Rural Mapleton |
| Style: | 1 1/2 Storey |
| Approximate Age: | 100+ |
| Tax: | $4,946.97 |
| Beds: | 3 |
| Baths: | 1 |
| Fireplace: | N |
| Pool: | None |
Locatin Map:
Payment Calculator:
- Color Examples
- Red
- Magenta
- Gold
- Green
- Black and Gold
- Dark Navy Blue And Gold
- Cyan
- Black
- Purple
- Brown Cream
- Blue and Black
- Orange and Black
- Default
- Device Examples
