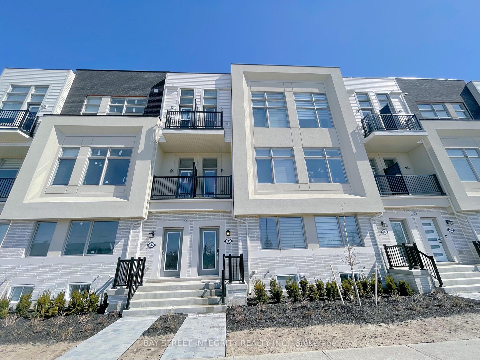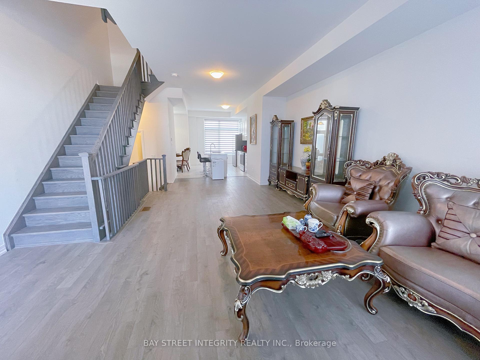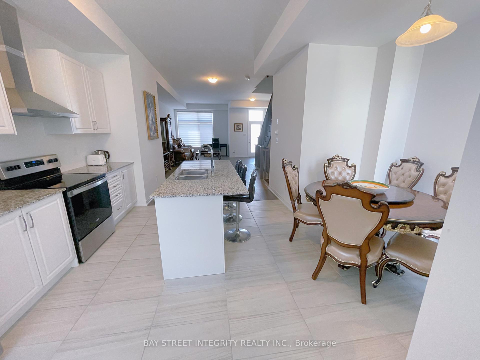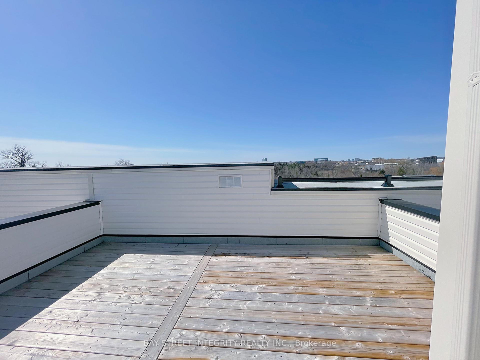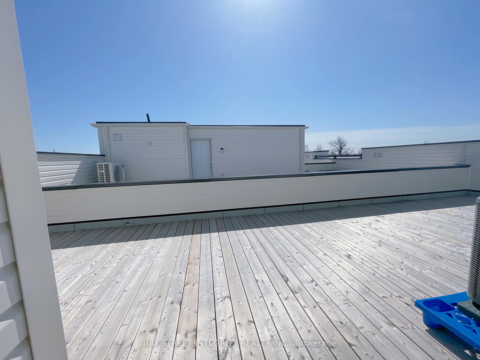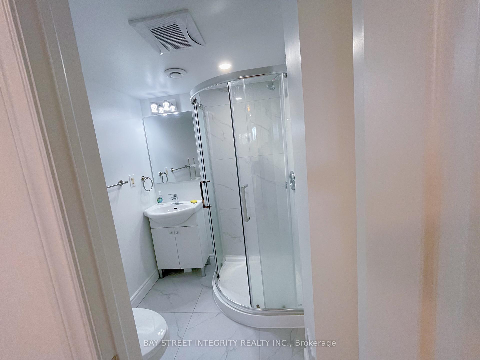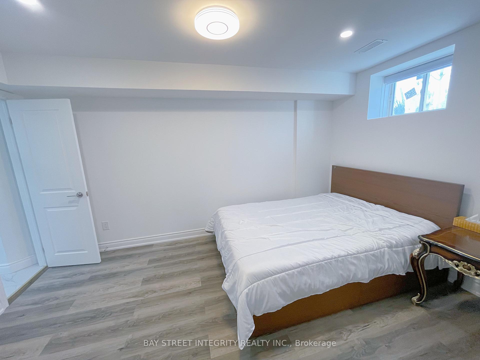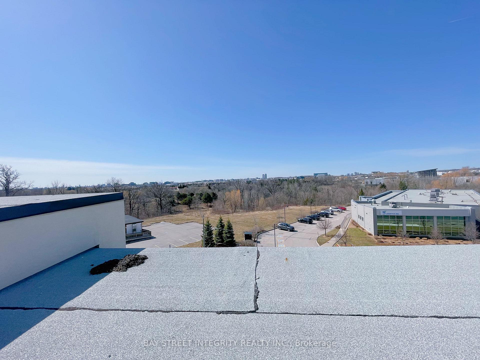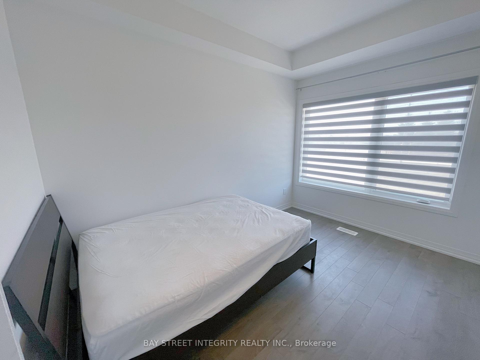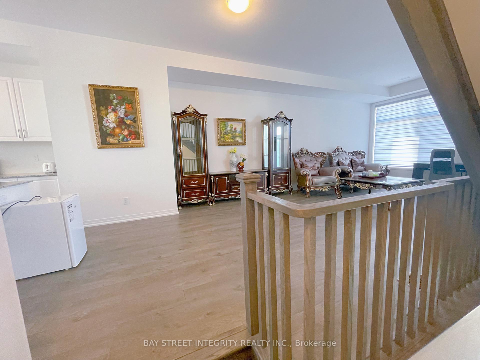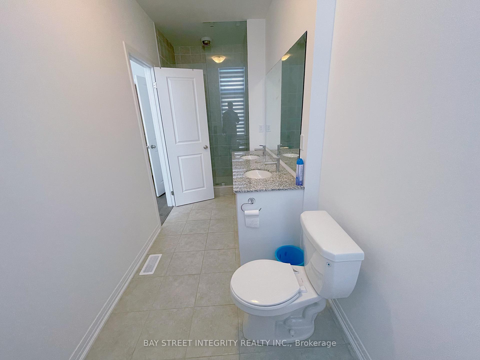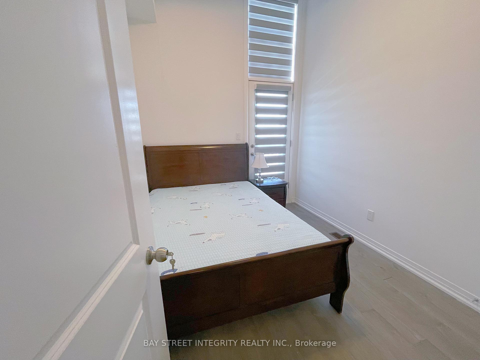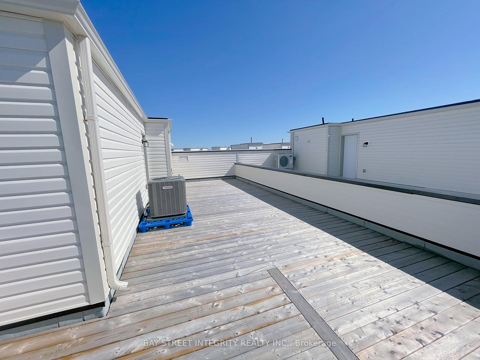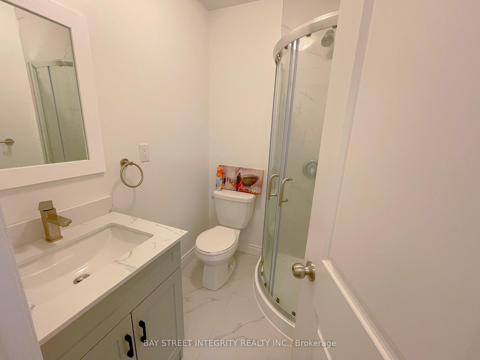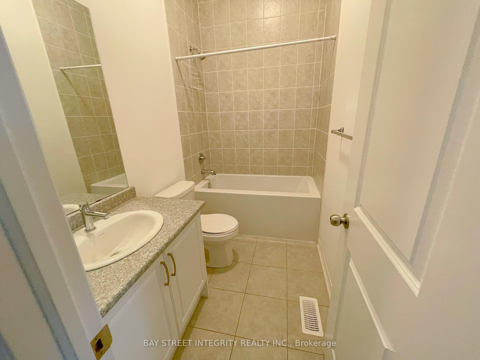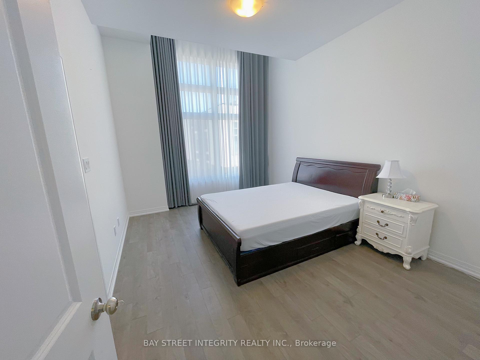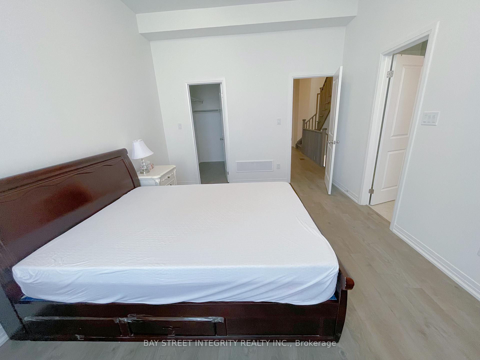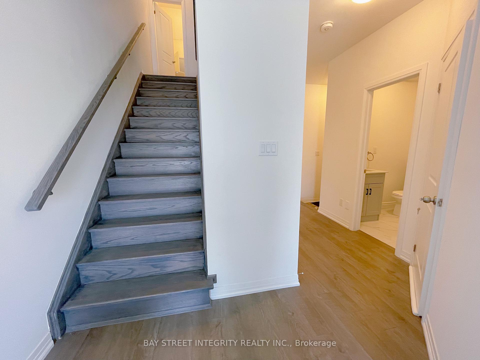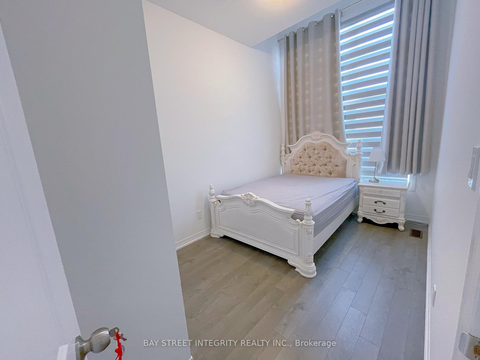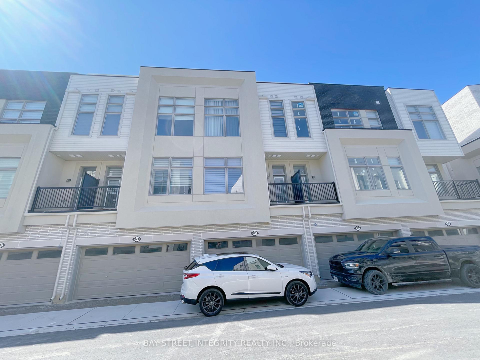$4,500
Available - For Rent
Listing ID: N12063739
145 Markland Stre , Markham, L6C 3B5, York
| Stylish Freehold Townhouse in Prime Cachet Community Flexible Lease Term!Discover this beautifully upgraded modern townhouse with a built-in 2-car garage, nestled in the prestigious Cachet neighborhood! Spacious & Bright Layout Enjoy 10' ceilings on the 2nd and 3rd floors, an open-concept design, and hardwood flooring throughout. Sun-Filled South-West Exposure with large windows offering stunning clear views. Chefs Kitchen Featuring granite countertops, a central island, breakfast area, and upgraded cabinetry. Private Primary Suite Complete with a walk-in closet and luxurious 5-piece ensuite. Versatile Ground-Level Room The 4th bedroom comes with a 4-piece bathroom, ideal as a home office or guest suite. Massive Rooftop Terrace Perfect for outdoor gatherings and relaxation. Bonus Basement bedroom with ensuite 4-piece bathroom for all your extra needs.Top-rated school zone! Steps to supermarkets, parks, and minutes to Hwy 404/407/401 unbeatable location for families and professionals alike! |
| Price | $4,500 |
| Taxes: | $0.00 |
| Occupancy by: | Vacant |
| Address: | 145 Markland Stre , Markham, L6C 3B5, York |
| Directions/Cross Streets: | 16TH/WOODBINE |
| Rooms: | 8 |
| Bedrooms: | 4 |
| Bedrooms +: | 1 |
| Family Room: | T |
| Basement: | Finished |
| Furnished: | Furn |
| Level/Floor | Room | Length(ft) | Width(ft) | Descriptions | |
| Room 1 | Ground | Bedroom | 10.5 | 10.17 | Laminate, Closet, Window |
| Room 2 | Main | Living Ro | 13.32 | 16.01 | Laminate, Combined w/Dining, Open Concept |
| Room 3 | Main | Great Roo | 16.99 | 12.66 | Laminate, W/O To Balcony, Open Concept |
| Room 4 | Main | Breakfast | 8.07 | 8.07 | Ceramic Floor, W/O To Balcony, Centre Island |
| Room 5 | Main | Kitchen | 8.5 | 14.01 | Ceramic Floor, Stainless Steel Appl, Breakfast Area |
| Room 6 | Second | Primary B | 11.15 | 14.99 | Laminate, 5 Pc Ensuite, Walk-In Closet(s) |
| Room 7 | Second | Bedroom 2 | 8.17 | 11.41 | Laminate, Window, Closet |
| Room 8 | Second | Bedroom 3 | 8.5 | 10.23 | Laminate, W/O To Balcony, Closet |
| Room 9 | Basement | Bedroom 5 |
| Washroom Type | No. of Pieces | Level |
| Washroom Type 1 | 4 | Ground |
| Washroom Type 2 | 3 | Main |
| Washroom Type 3 | 4 | Second |
| Washroom Type 4 | 5 | Second |
| Washroom Type 5 | 4 | Basement |
| Total Area: | 0.00 |
| Approximatly Age: | 0-5 |
| Property Type: | Att/Row/Townhouse |
| Style: | 3-Storey |
| Exterior: | Brick, Stone |
| Garage Type: | Built-In |
| (Parking/)Drive: | Lane |
| Drive Parking Spaces: | 1 |
| Park #1 | |
| Parking Type: | Lane |
| Park #2 | |
| Parking Type: | Lane |
| Pool: | None |
| Laundry Access: | Ensuite |
| Approximatly Age: | 0-5 |
| Approximatly Square Footage: | 2500-3000 |
| CAC Included: | Y |
| Water Included: | N |
| Cabel TV Included: | N |
| Common Elements Included: | Y |
| Heat Included: | N |
| Parking Included: | N |
| Condo Tax Included: | N |
| Building Insurance Included: | N |
| Fireplace/Stove: | N |
| Heat Type: | Forced Air |
| Central Air Conditioning: | Central Air |
| Central Vac: | N |
| Laundry Level: | Syste |
| Ensuite Laundry: | F |
| Sewers: | Sewer |
| Although the information displayed is believed to be accurate, no warranties or representations are made of any kind. |
| BAY STREET INTEGRITY REALTY INC. |
|
|
.jpg?src=Custom)
Dir:
lot size Irreg
| Virtual Tour | Book Showing | Email a Friend |
Jump To:
At a Glance:
| Type: | Freehold - Att/Row/Townhouse |
| Area: | York |
| Municipality: | Markham |
| Neighbourhood: | Cachet |
| Style: | 3-Storey |
| Approximate Age: | 0-5 |
| Beds: | 4+1 |
| Baths: | 5 |
| Fireplace: | N |
| Pool: | None |
Locatin Map:
- Color Examples
- Red
- Magenta
- Gold
- Green
- Black and Gold
- Dark Navy Blue And Gold
- Cyan
- Black
- Purple
- Brown Cream
- Blue and Black
- Orange and Black
- Default
- Device Examples
