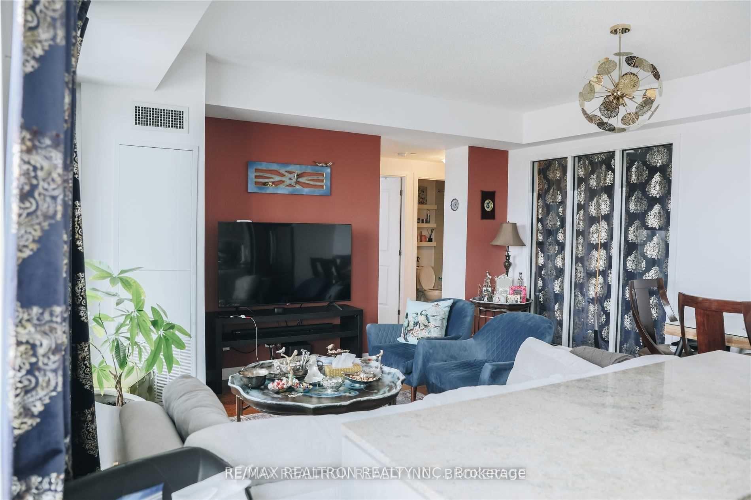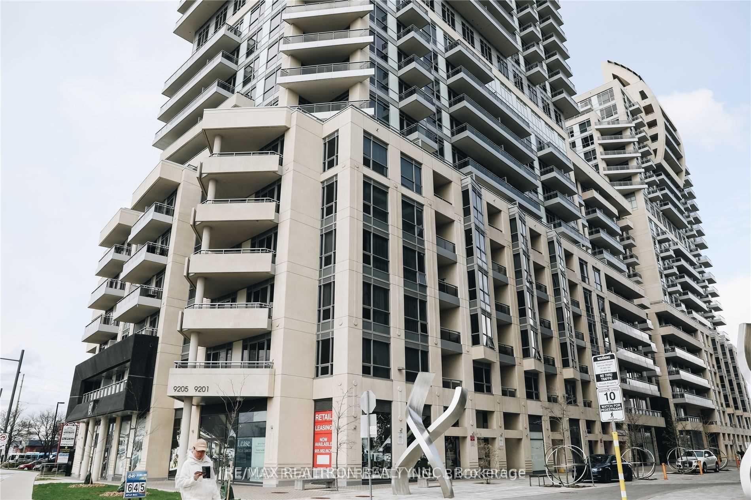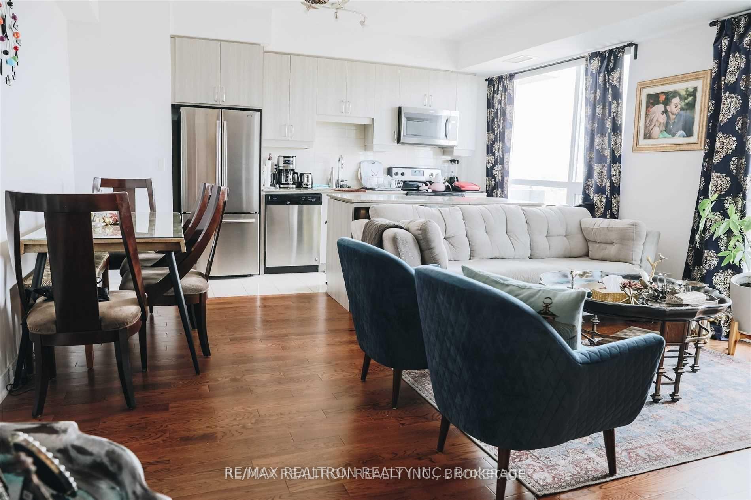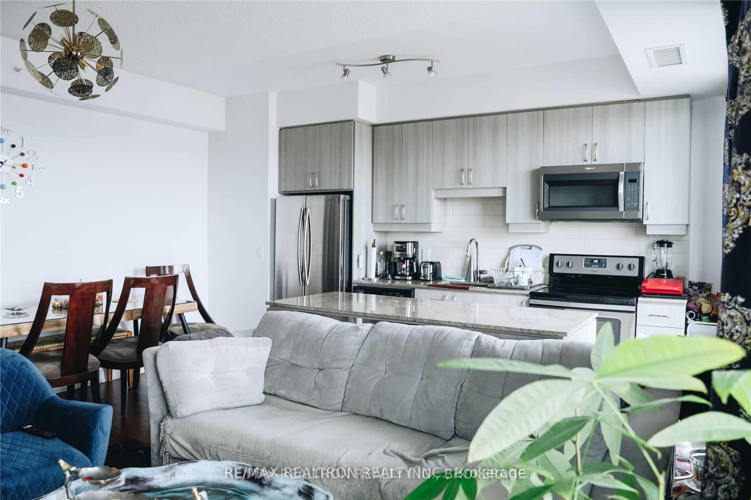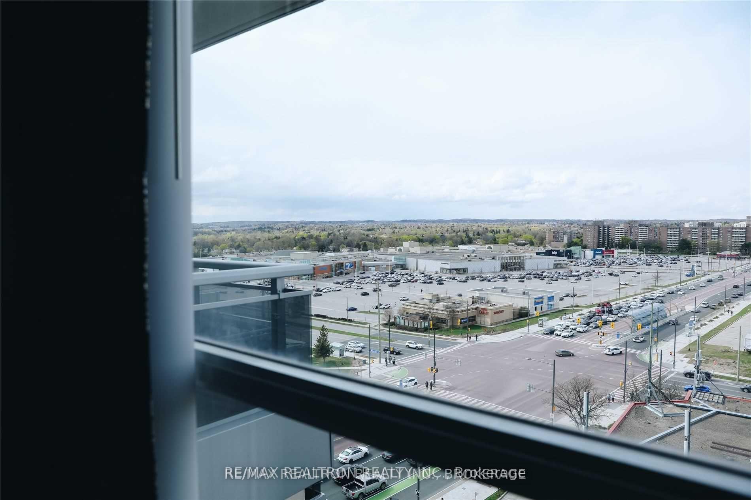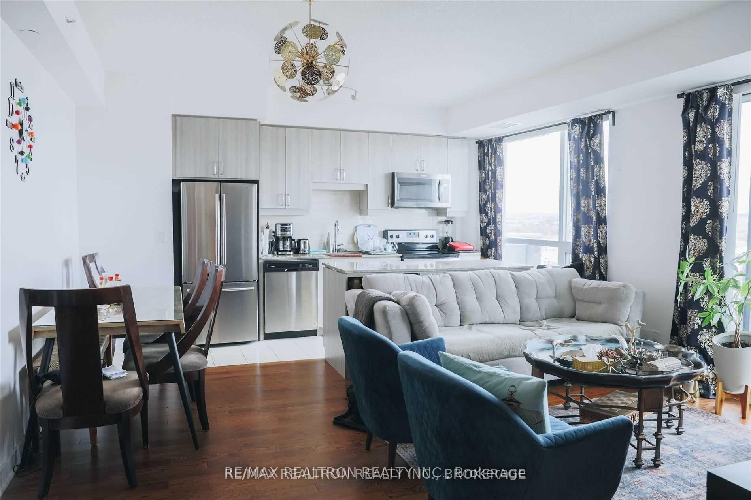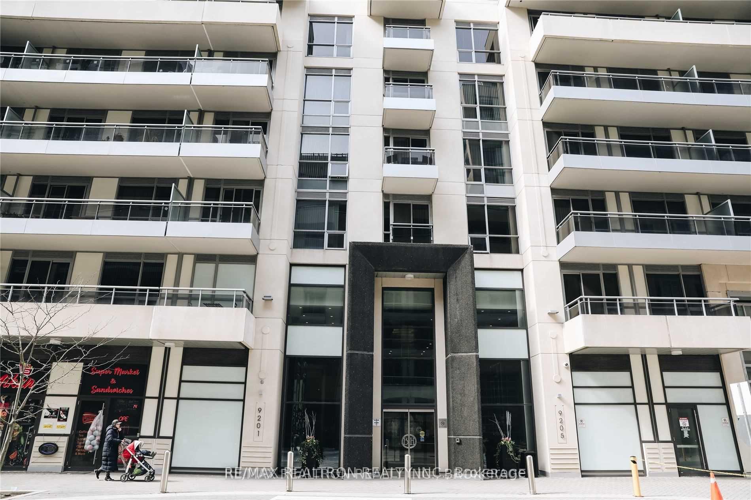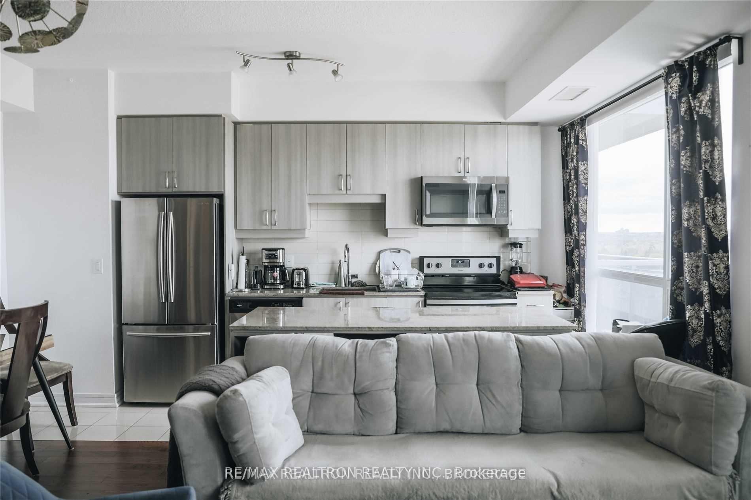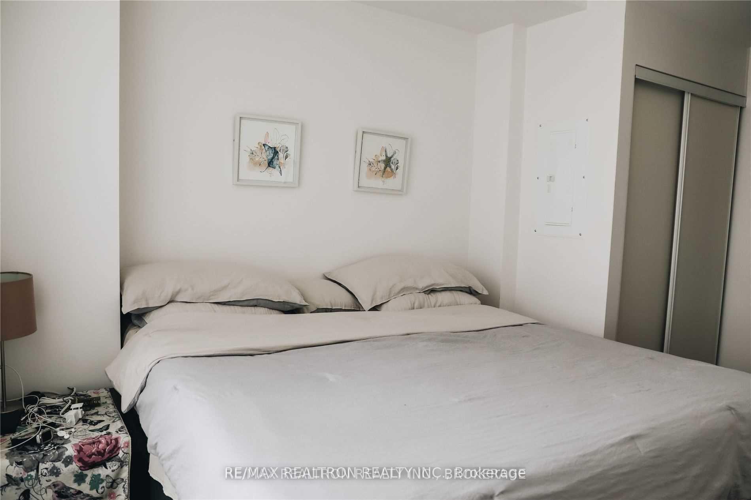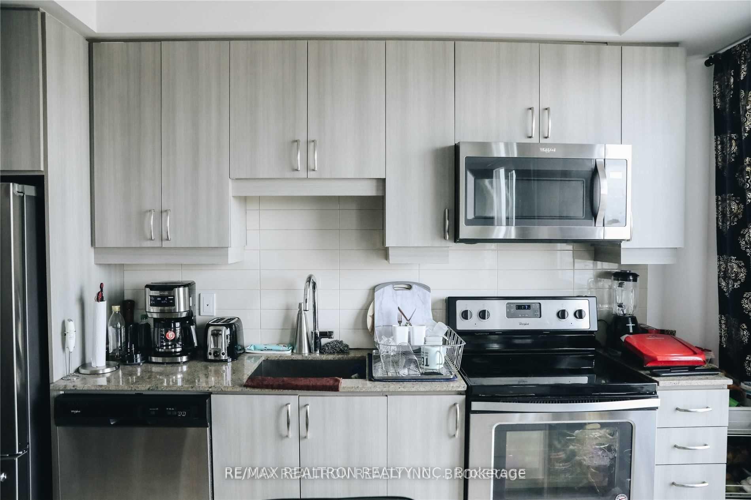$2,900
Available - For Rent
Listing ID: N12063740
9201 Yonge Stre , Richmond Hill, L4C 6Z2, York
| The Beverly Hills Residences Welcome to one of Richmond Hills most sought-after addresses 9201 Yonge Street, also known as The Beverly Hills Residences. This iconic development blends luxury, convenience, and lifestyle in a way that truly elevates everyday living. Top Features & Highlights: 1. Prime Location?: Nestled right on Yonge Street in the heart of Richmond Hill, you're just steps away from top-rated restaurants, shopping, parks, and cafes. Walking distance to Hillcrest Mall, grocery stores (like Lob laws, No Frills), and medical services. Quick access to Highways 7, 407, and 404, and close to Viva/YRT transit for easy commuting. 2. Stunning Architecture & Design: A visually striking building with modern, elegant architecture. Luxurious lobby and common areas that make a grand first impression. Units feature 9-ft ceilings, floor-to-ceiling windows, and open-concept layouts for abundant natural light. 3. World-Class Amenities: Indoor and outdoor pools, including a year-round heated pool and spa. Fitness centre and yoga studio with state-of-the-art equipment. Movie theatre, party room, and rooftop terrace perfect for entertaining. 24-hour concierge and security for peace of mind. 4. Exceptional Value: Offers incredible value for both investors and homeowners. A great mix of studio, 1-bedroom, 2-bedroom, and 3-bedroom units, many with balconies and upgraded finishes. Well-managed building with reasonable maintenance fees and high resale value. 5. Community Feel: A vibrant and friendly community of professionals, families, and retirees. Pet-friendly building with nearby parks and trails for outdoor enjoyment. Close to top schools, community centers, and libraries, making it ideal for families. Whether you're looking for a stylish place to live or a smart real estate investment, 9201 Yonge Street checks all the boxes. Its more than just a condo its a lifestyle. |
| Price | $2,900 |
| Taxes: | $0.00 |
| Occupancy: | Tenant |
| Address: | 9201 Yonge Stre , Richmond Hill, L4C 6Z2, York |
| Postal Code: | L4C 6Z2 |
| Province/State: | York |
| Directions/Cross Streets: | Yonge St & 16th Avenue |
| Level/Floor | Room | Length(ft) | Width(ft) | Descriptions | |
| Room 1 | Flat | Living Ro | 11.87 | 14.89 | Open Concept, Combined w/Dining, Hardwood Floor |
| Room 2 | Flat | Dining Ro | 11.87 | 14.89 | Combined w/Living, Combined w/Kitchen, Hardwood Floor |
| Room 3 | Flat | Kitchen | 10.96 | 9.77 | W/O To Balcony, Open Concept, Hardwood Floor |
| Room 4 | Flat | Primary B | 8.99 | 8.5 | 4 Pc Bath, His and Hers Closets, Hardwood Floor |
| Room 5 | Flat | Bedroom 2 | 9.09 | 8.5 | Closet, Formal Rm, Hardwood Floor |
| Washroom Type | No. of Pieces | Level |
| Washroom Type 1 | 4 | Flat |
| Washroom Type 2 | 3 | Flat |
| Washroom Type 3 | 0 | |
| Washroom Type 4 | 0 | |
| Washroom Type 5 | 0 | |
| Washroom Type 6 | 4 | Flat |
| Washroom Type 7 | 3 | Flat |
| Washroom Type 8 | 0 | |
| Washroom Type 9 | 0 | |
| Washroom Type 10 | 0 | |
| Washroom Type 11 | 4 | Flat |
| Washroom Type 12 | 3 | Flat |
| Washroom Type 13 | 0 | |
| Washroom Type 14 | 0 | |
| Washroom Type 15 | 0 |
| Total Area: | 0.00 |
| Washrooms: | 2 |
| Heat Type: | Forced Air |
| Central Air Conditioning: | Central Air |
| Although the information displayed is believed to be accurate, no warranties or representations are made of any kind. |
| RE/MAX REALTRON REALTY INC. |
|
|
.jpg?src=Custom)
Dir:
416-548-7854
Bus:
416-548-7854
Fax:
416-981-7184
| Book Showing | Email a Friend |
Jump To:
At a Glance:
| Type: | Com - Condo Apartment |
| Area: | York |
| Municipality: | Richmond Hill |
| Neighbourhood: | Langstaff |
| Style: | Apartment |
| Beds: | 2 |
| Baths: | 2 |
| Fireplace: | N |
Locatin Map:
- Color Examples
- Red
- Magenta
- Gold
- Green
- Black and Gold
- Dark Navy Blue And Gold
- Cyan
- Black
- Purple
- Brown Cream
- Blue and Black
- Orange and Black
- Default
- Device Examples

