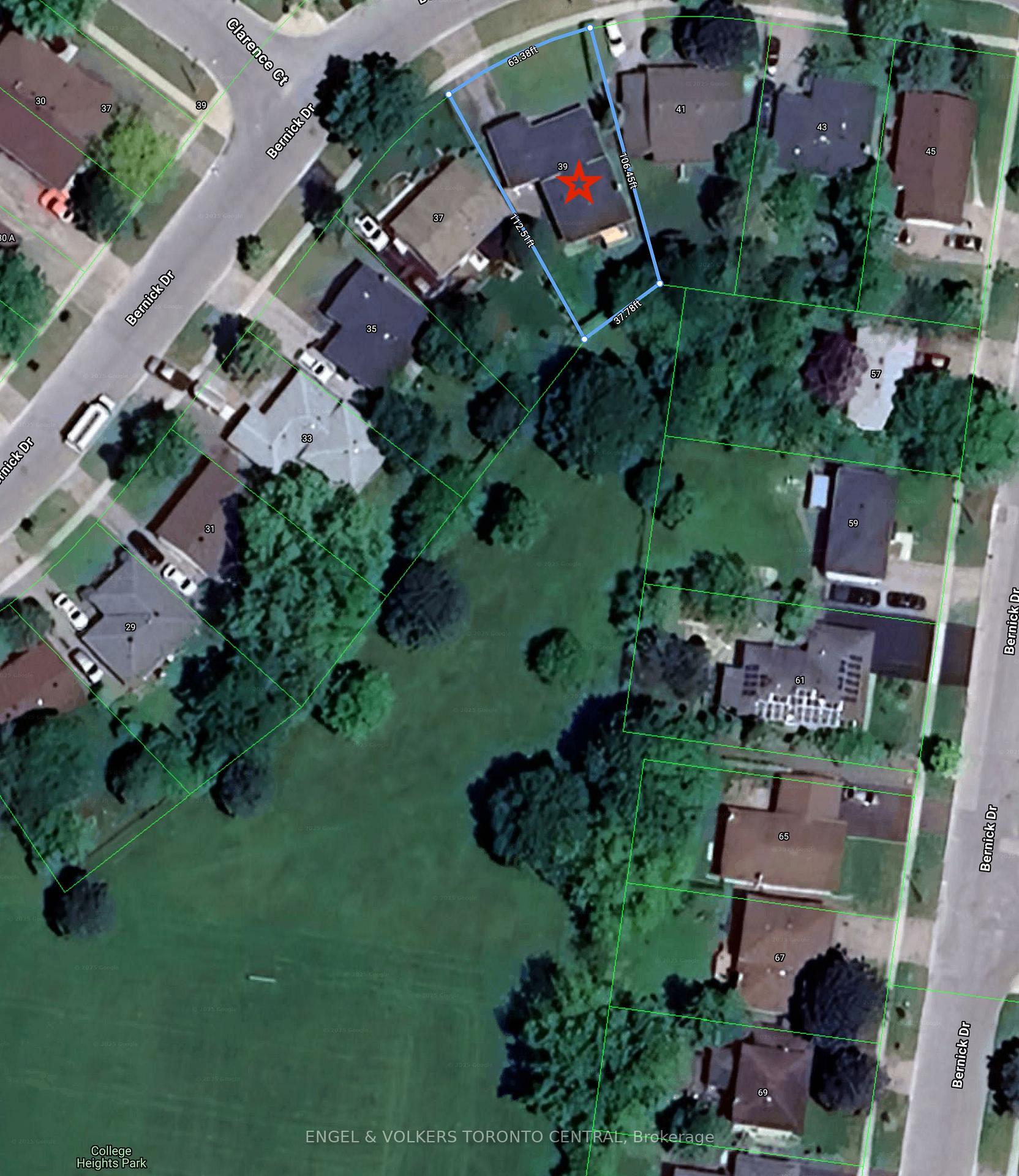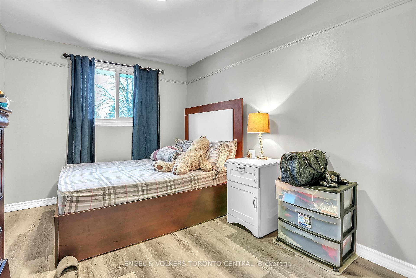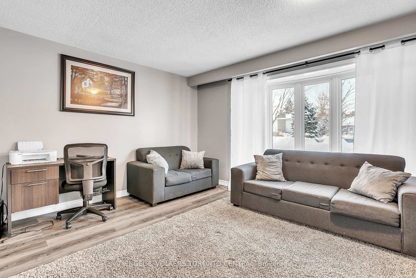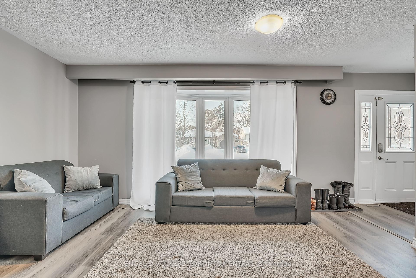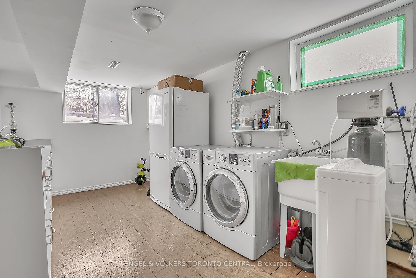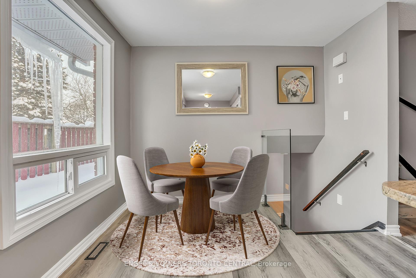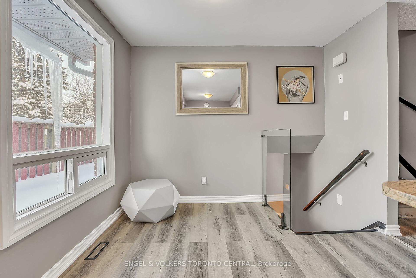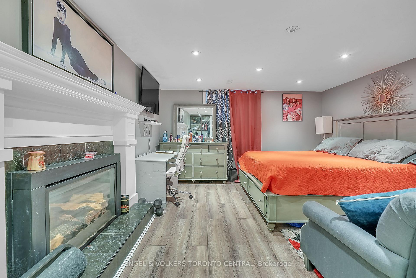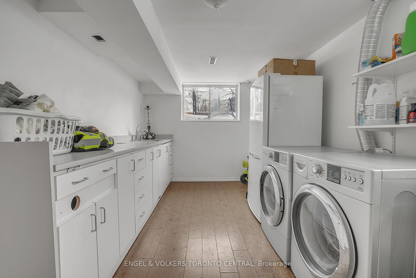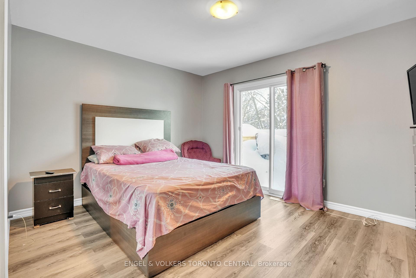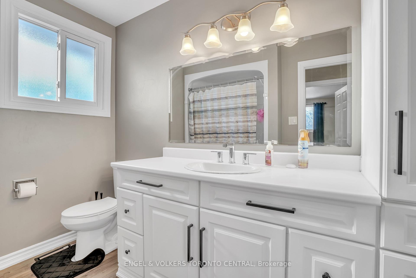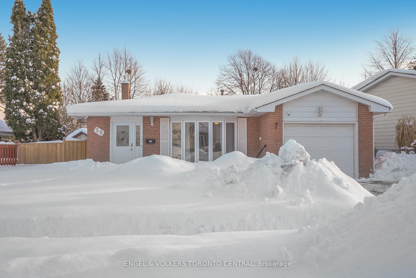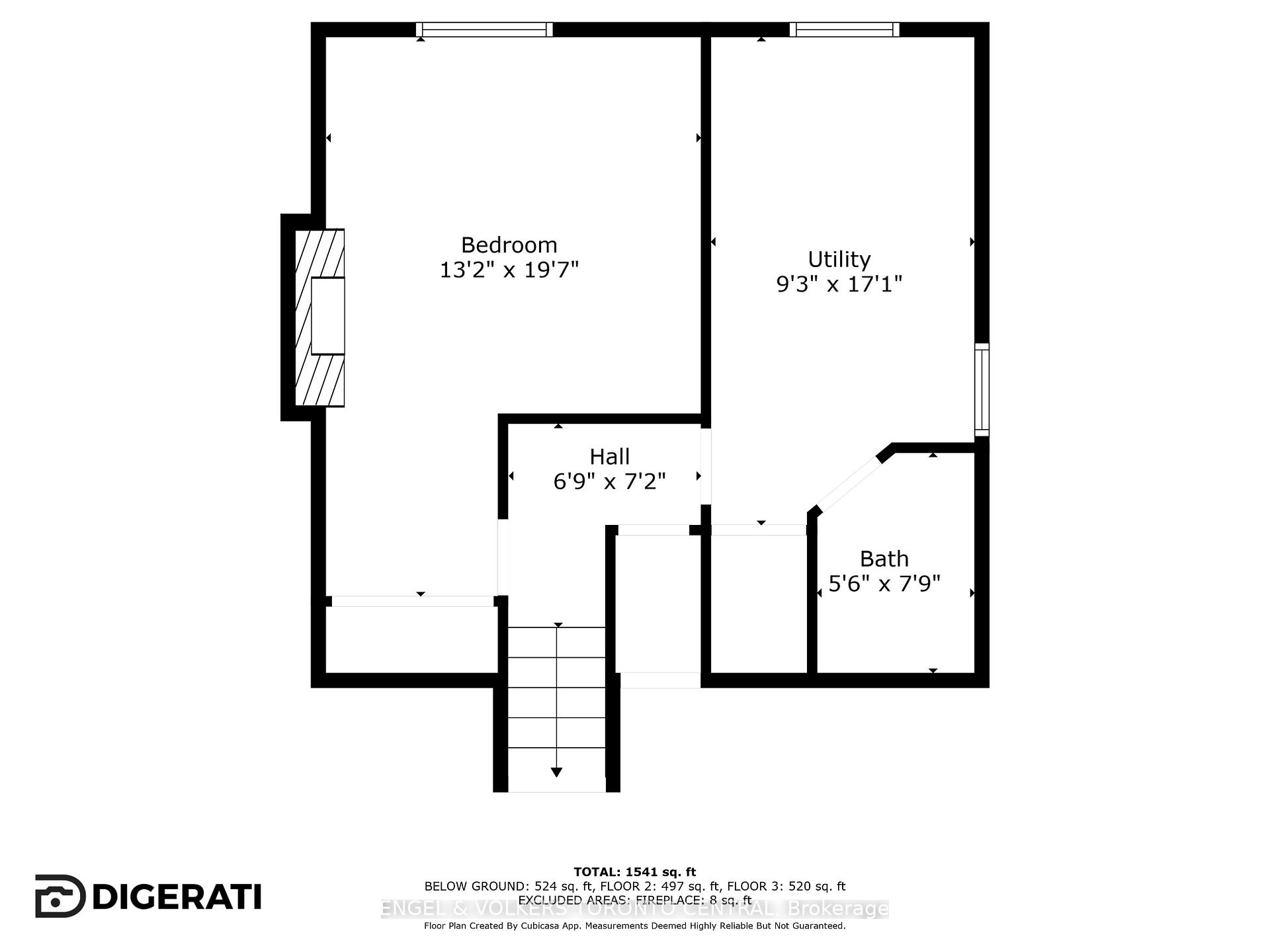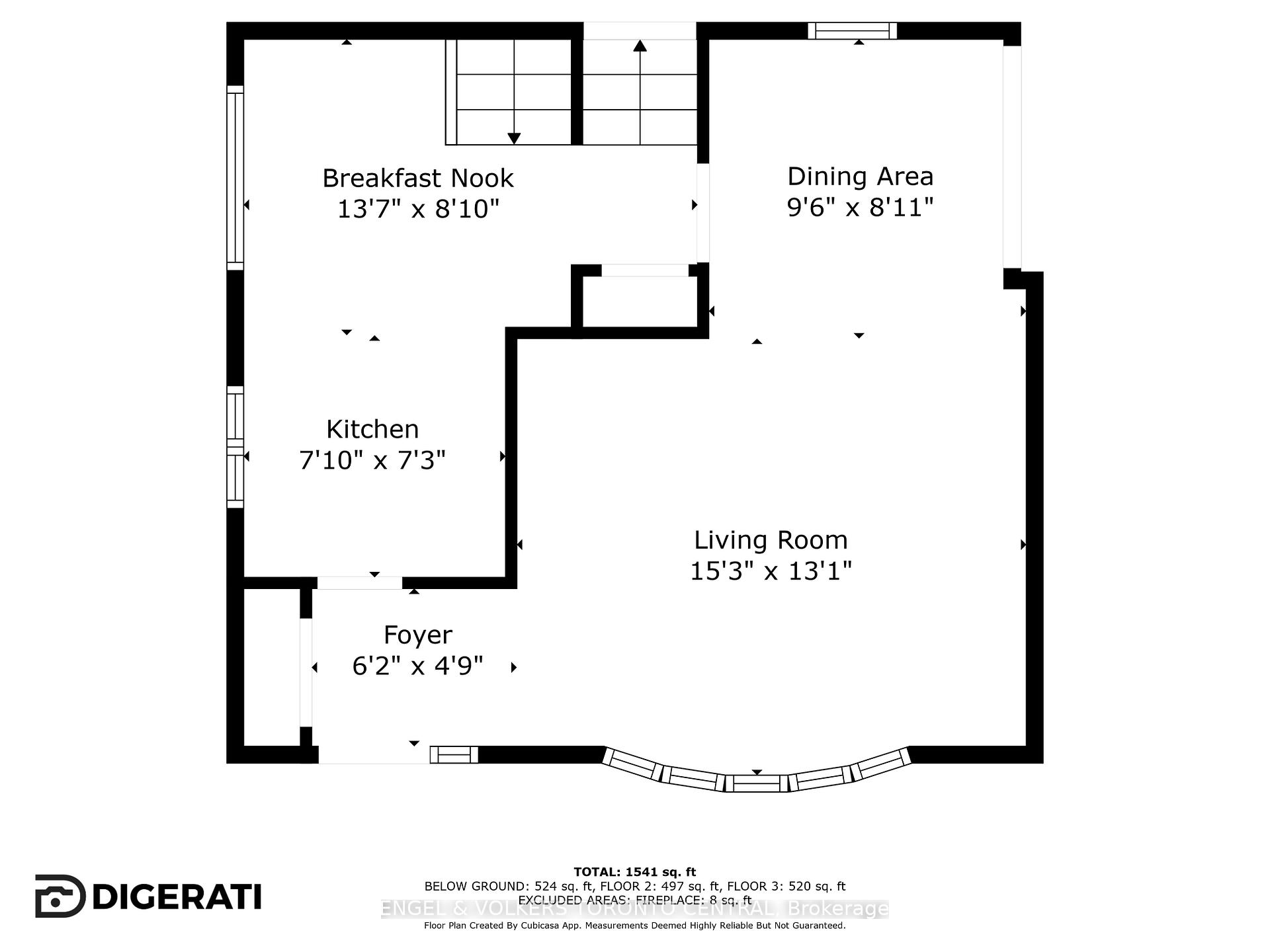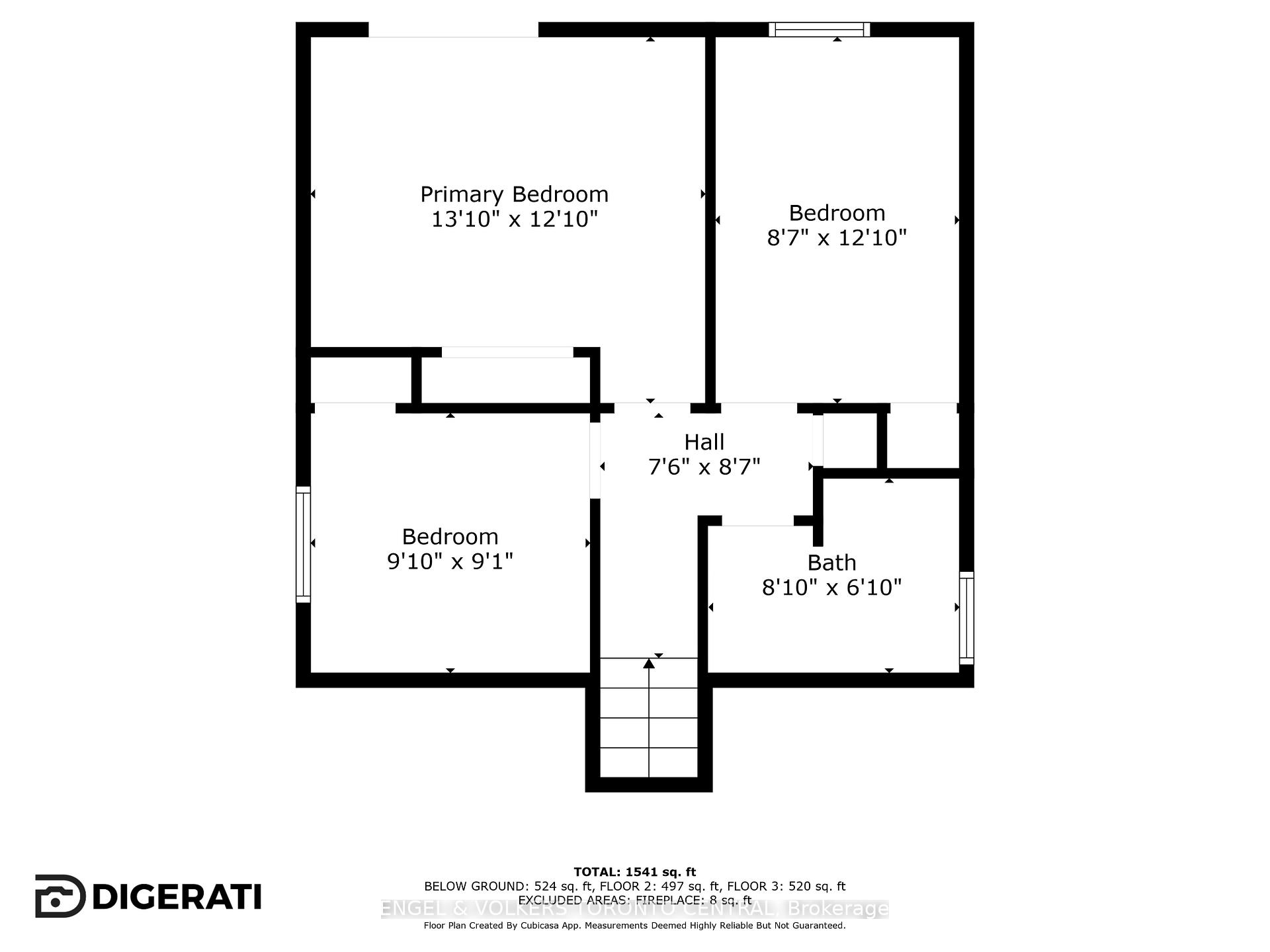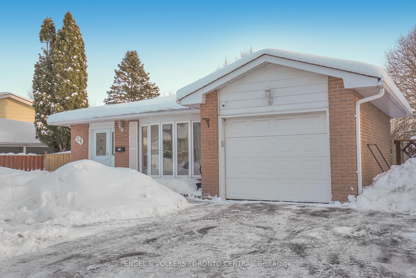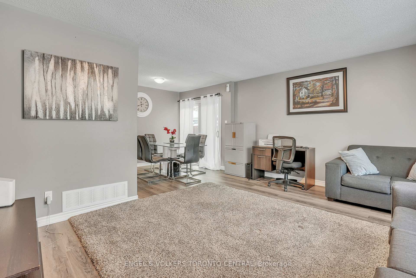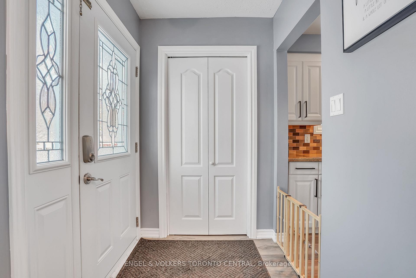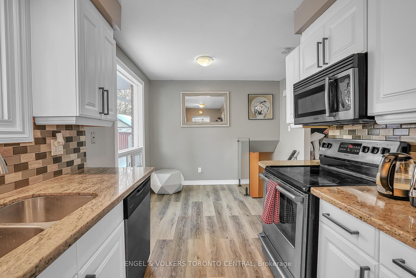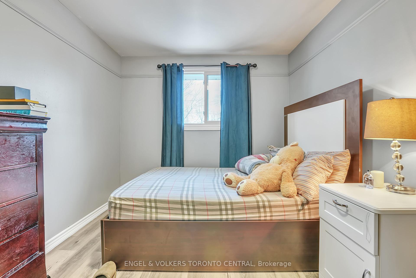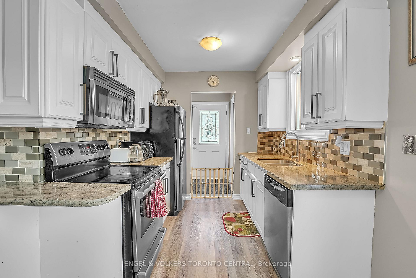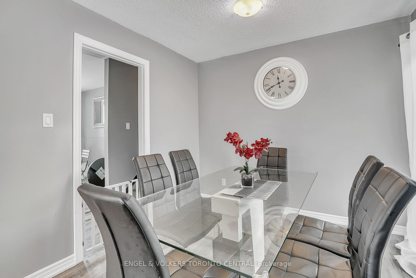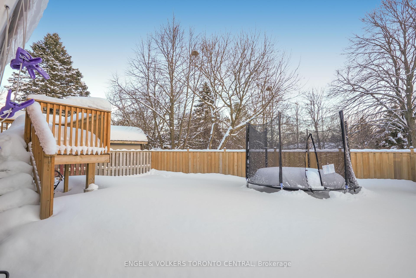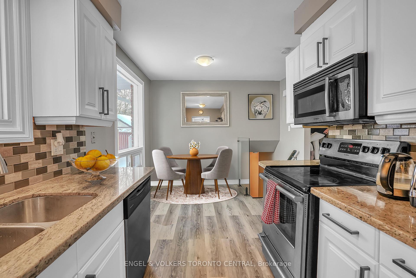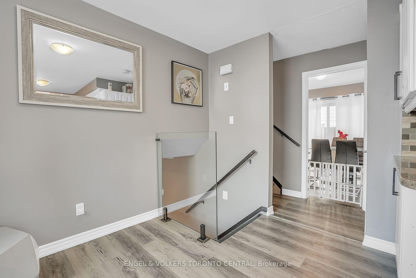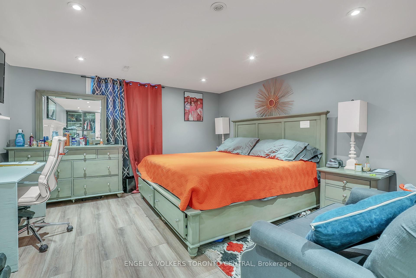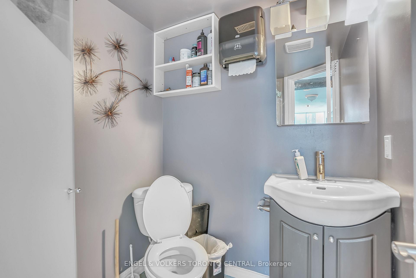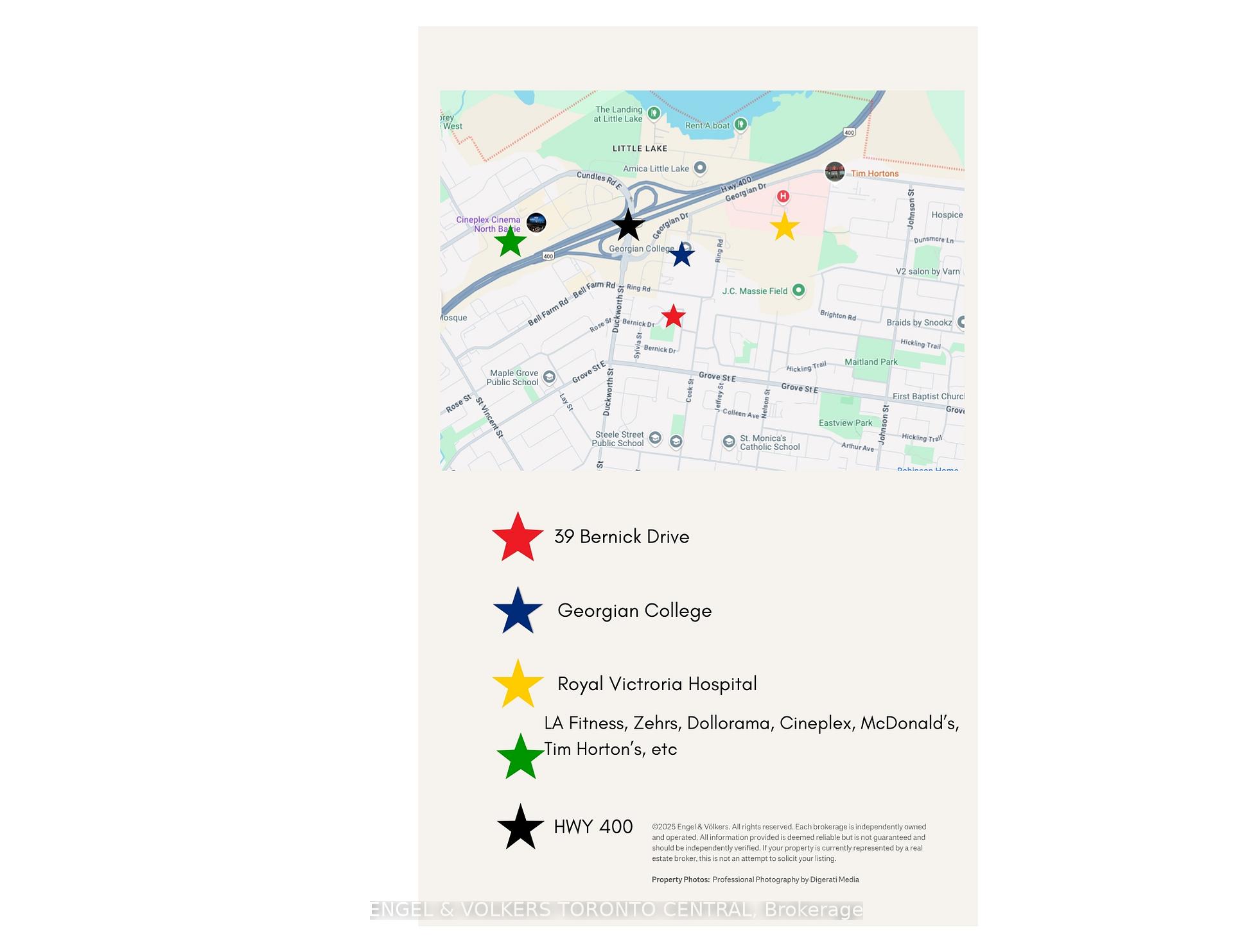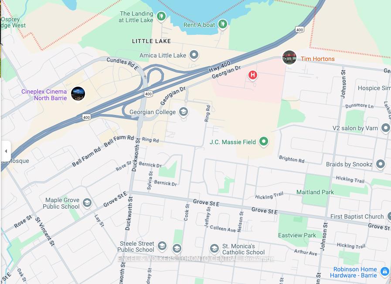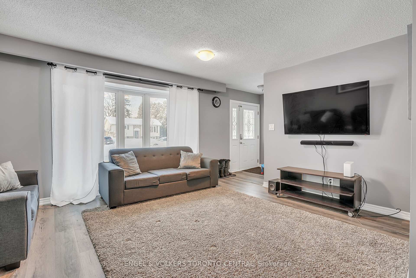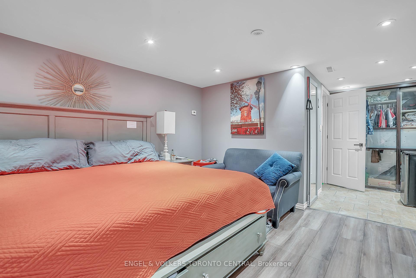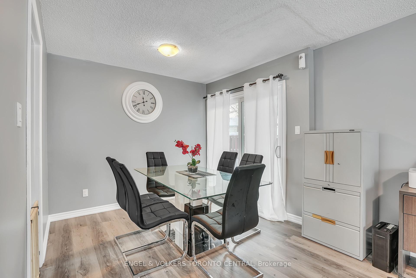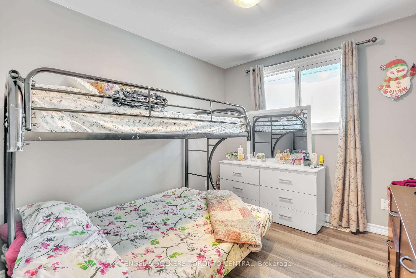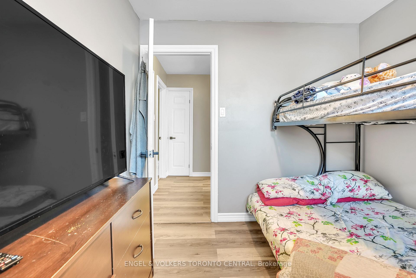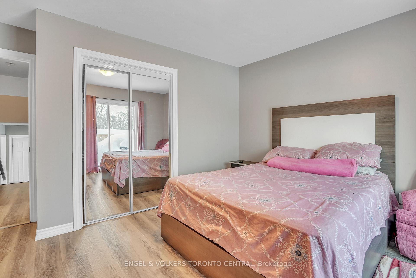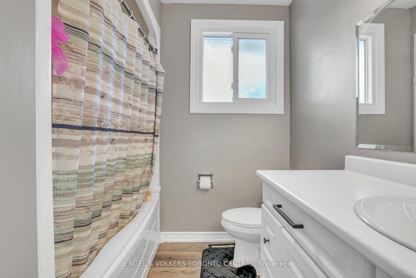$735,000
Available - For Sale
Listing ID: S12063741
39 Bernick Driv , Barrie, L4M 5C1, Simcoe
| LOCATION! Welcome to this 3 level Backsplit bungalow, Backing onto College Heights Park in Barrie's North end. Offering 3+1 Bedrooms, 2 bathrooms, well maintained renovated home in a Prime location! Private backyard overlooking the park with New Fencing/Deck, dual side gates and Man door from Garage to Backyard. Lower level can be converted into In-law suite or apartment with the ability to add separate entrance! Can organize contractor quote for Sep Entrance. Granite counters in Kitchen, new flooring throughout, Furnace 2022, Water Softener 2022, Pot lights. Walking distance to Georgian College and RVH, Public Transportation, schools, parks, and shopping. Excellent First Time home or Investment Opportunity! *MOTIVATED SELLER* |
| Price | $735,000 |
| Taxes: | $4256.19 |
| Assessment Year: | 2024 |
| Occupancy by: | Owner |
| Address: | 39 Bernick Driv , Barrie, L4M 5C1, Simcoe |
| Acreage: | < .50 |
| Directions/Cross Streets: | Duckworth/Bernick Drive |
| Rooms: | 9 |
| Bedrooms: | 3 |
| Bedrooms +: | 1 |
| Family Room: | T |
| Basement: | Full, Finished |
| Level/Floor | Room | Length(ft) | Width(ft) | Descriptions | |
| Room 1 | Main | Family Ro | 12.5 | 15.25 | Bay Window |
| Room 2 | Main | Dining Ro | 9.51 | 8.99 | W/O To Patio, Sliding Doors |
| Room 3 | Main | Kitchen | 16.66 | 9.84 | Granite Counters, Eat-in Kitchen, Stainless Steel Appl |
| Room 4 | Main | Foyer | 6.23 | 4.92 | Closet |
| Room 5 | Upper | Primary B | 12.79 | 13.12 | W/O To Deck, Closet |
| Room 6 | Upper | Bedroom 2 | 10 | 9.18 | Closet |
| Room 7 | Upper | Bedroom 3 | 9.18 | 12.79 | Closet |
| Room 8 | Lower | Bedroom 4 | 20.99 | 12.46 | Electric Fireplace, B/I Closet, Closet Organizers |
| Room 9 | Lower | Laundry | 16.4 | 9.35 | B/I Shelves, Bar Sink |
| Room 10 | Lower | Bathroom | 6.07 | 5.25 | 3 Pc Bath |
| Washroom Type | No. of Pieces | Level |
| Washroom Type 1 | 3 | Lower |
| Washroom Type 2 | 4 | Upper |
| Washroom Type 3 | 0 | |
| Washroom Type 4 | 0 | |
| Washroom Type 5 | 0 |
| Total Area: | 0.00 |
| Approximatly Age: | 31-50 |
| Property Type: | Detached |
| Style: | Backsplit 3 |
| Exterior: | Brick |
| Garage Type: | Attached |
| (Parking/)Drive: | Private Do |
| Drive Parking Spaces: | 4 |
| Park #1 | |
| Parking Type: | Private Do |
| Park #2 | |
| Parking Type: | Private Do |
| Pool: | None |
| Approximatly Age: | 31-50 |
| Approximatly Square Footage: | 1100-1500 |
| CAC Included: | N |
| Water Included: | N |
| Cabel TV Included: | N |
| Common Elements Included: | N |
| Heat Included: | N |
| Parking Included: | N |
| Condo Tax Included: | N |
| Building Insurance Included: | N |
| Fireplace/Stove: | N |
| Heat Type: | Forced Air |
| Central Air Conditioning: | Central Air |
| Central Vac: | Y |
| Laundry Level: | Syste |
| Ensuite Laundry: | F |
| Elevator Lift: | False |
| Sewers: | Sewer |
| Utilities-Cable: | Y |
| Utilities-Hydro: | Y |
$
%
Years
This calculator is for demonstration purposes only. Always consult a professional
financial advisor before making personal financial decisions.
| Although the information displayed is believed to be accurate, no warranties or representations are made of any kind. |
| ENGEL & VOLKERS TORONTO CENTRAL |
|
|
.jpg?src=Custom)
Dir:
416-548-7854
Bus:
416-548-7854
Fax:
416-981-7184
| Book Showing | Email a Friend |
Jump To:
At a Glance:
| Type: | Freehold - Detached |
| Area: | Simcoe |
| Municipality: | Barrie |
| Neighbourhood: | Grove East |
| Style: | Backsplit 3 |
| Approximate Age: | 31-50 |
| Tax: | $4,256.19 |
| Beds: | 3+1 |
| Baths: | 2 |
| Fireplace: | N |
| Pool: | None |
Locatin Map:
Payment Calculator:
- Color Examples
- Red
- Magenta
- Gold
- Green
- Black and Gold
- Dark Navy Blue And Gold
- Cyan
- Black
- Purple
- Brown Cream
- Blue and Black
- Orange and Black
- Default
- Device Examples
