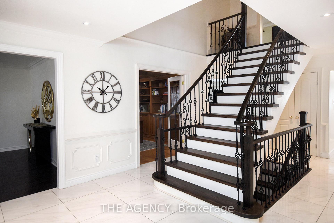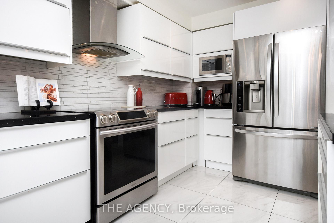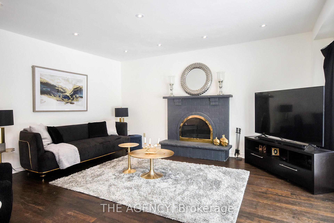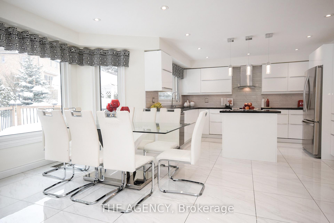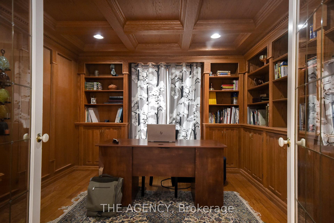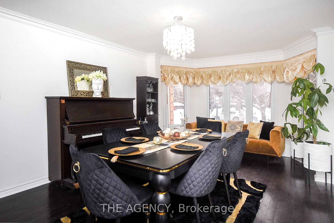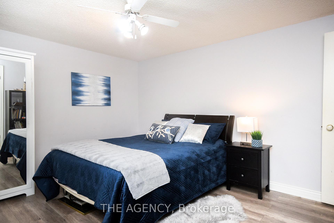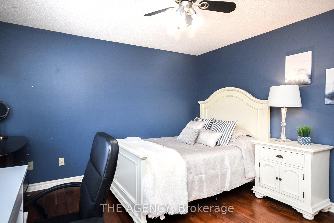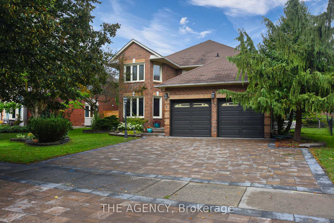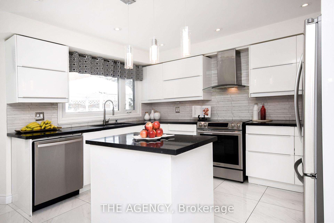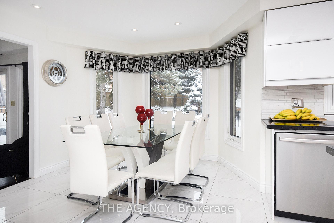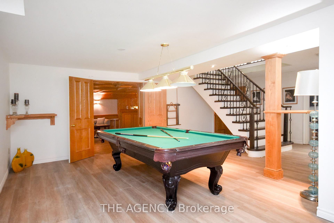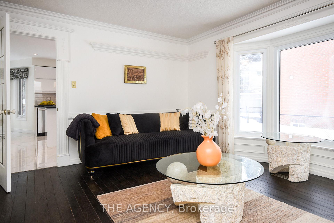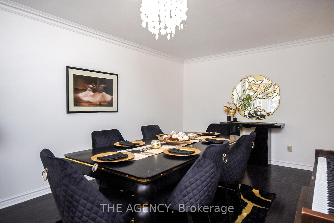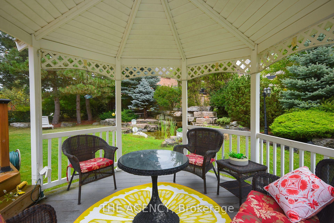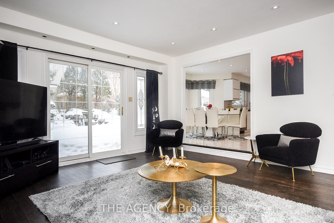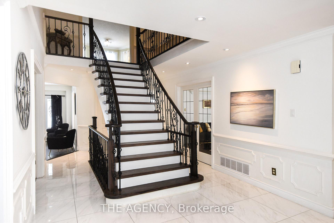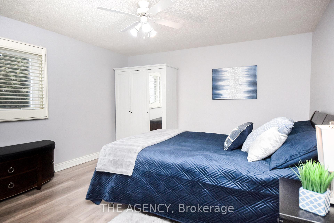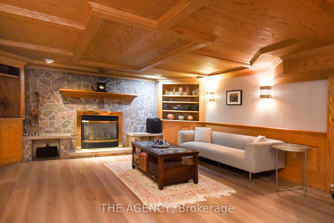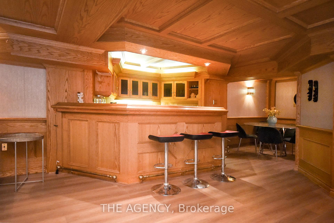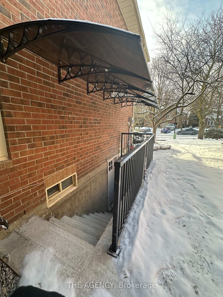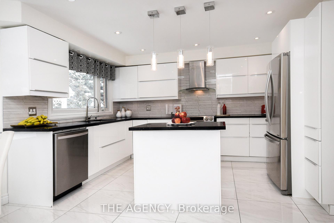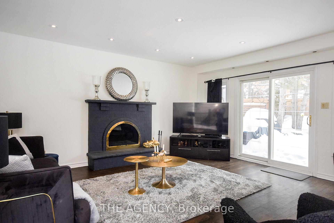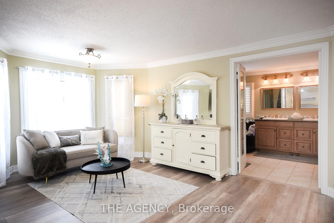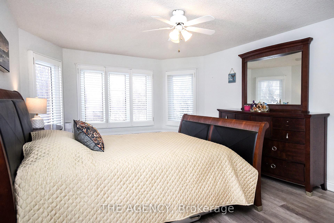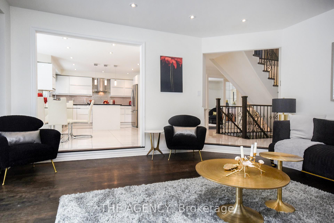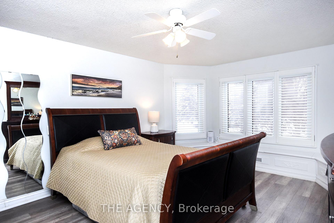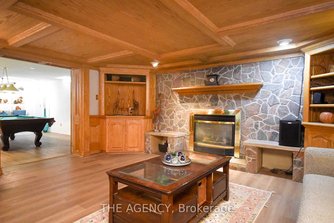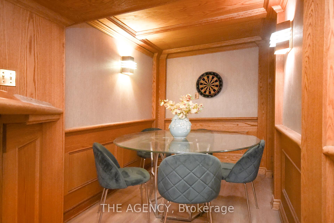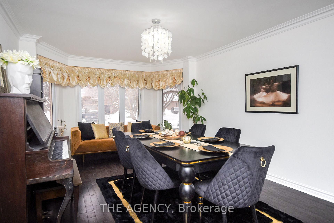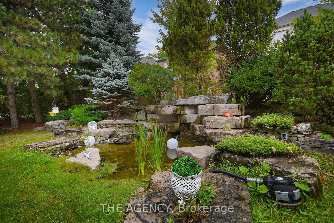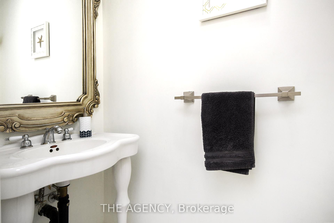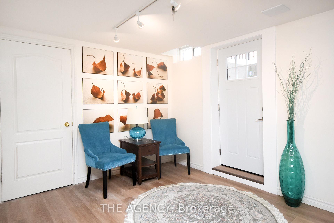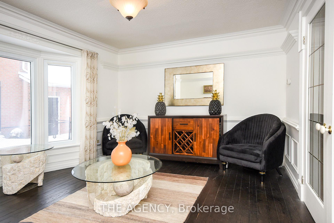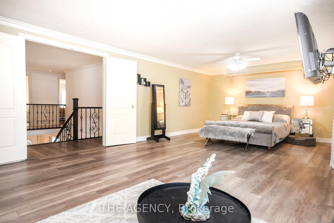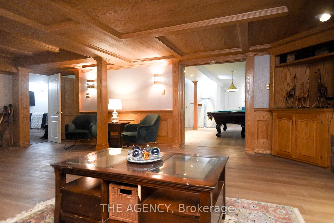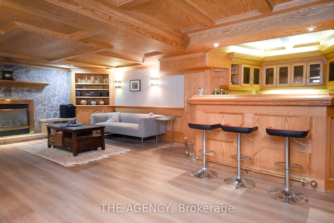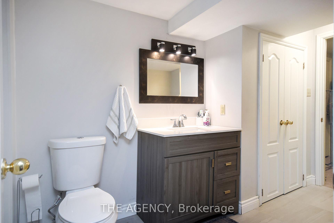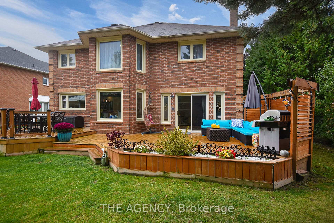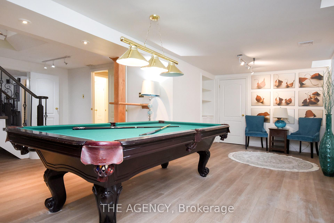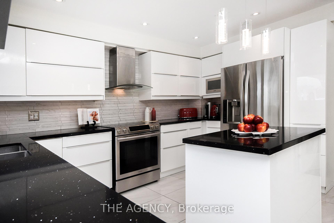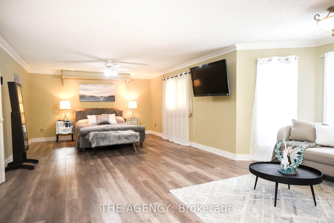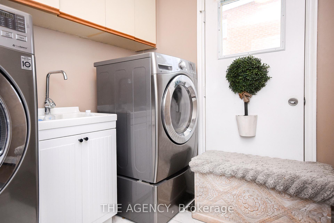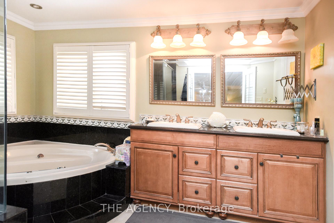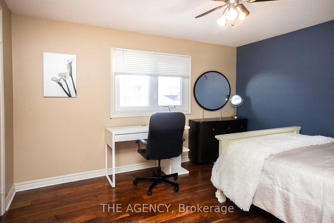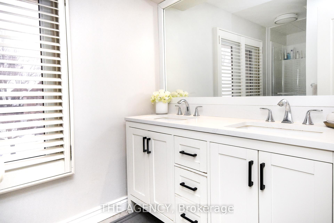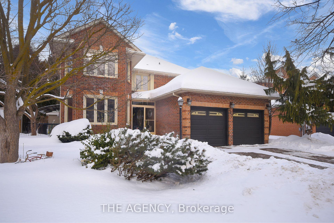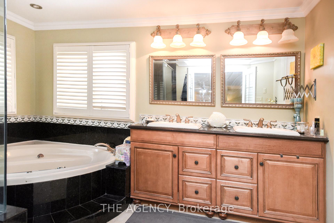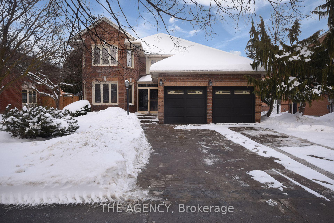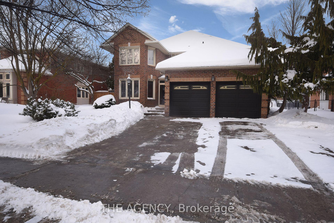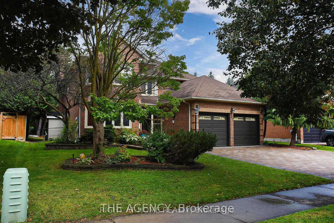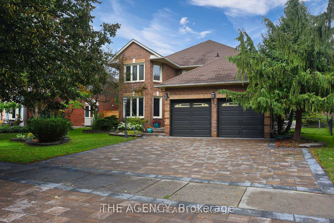$1,399,000
Available - For Sale
Listing ID: N12063180
367 Fairway Gard , Newmarket, L3X 1B4, York
| Discover unparalleled luxury in this stunning executive residence, offering over 4,700 sq. ft. of elegantly designed living space with a professionally finished basement and a legal separate entrance. Nestled on a sprawling, professionally landscaped lot, this home is a true sanctuary, blending timeless elegance with modern comfort. Gourmet Open-Concept Kitchen Featuring stainless steel appliances, a center island, and seamless flow for both casual dining and entertaining. Grand Living & Dining Areas Smooth ceilings with designer spotlights create a bright, inviting ambiance throughout the main floor. Custom Oak Office A refined workspace with built-in bookshelves, oak paneling, and French glass doors, perfect for working from home in style. The professionally finished basement is designed for both relaxation and entertainment, offering: Oak Wet Bar & Gas Fireplace. Muskoka Rock Landscaping, Tranquil Waterfall & Pond, Gazebo & Expansive Deck. Newly Stoned Driveway (2024). |
| Price | $1,399,000 |
| Taxes: | $6924.69 |
| Occupancy by: | Owner |
| Address: | 367 Fairway Gard , Newmarket, L3X 1B4, York |
| Directions/Cross Streets: | Yonge/Davis |
| Rooms: | 12 |
| Bedrooms: | 4 |
| Bedrooms +: | 1 |
| Family Room: | T |
| Basement: | Apartment, Separate Ent |
| Level/Floor | Room | Length(ft) | Width(ft) | Descriptions | |
| Room 1 | Ground | Kitchen | 57.1 | 65.57 | Breakfast Area, Stainless Steel Appl, Ceramic Floor |
| Room 2 | Ground | Family Ro | 49 | 54.28 | Hardwood Floor, Fireplace, W/O To Yard |
| Room 3 | Ground | Living Ro | 47.72 | 37.33 | Hardwood Floor, French Doors, Moulded Ceiling |
| Room 4 | Ground | Dining Ro | 39.43 | 65.73 | Hardwood Floor, Overlooks Frontyard |
| Room 5 | Second | Primary B | 84.69 | 44.02 | 5 Pc Ensuite, Hardwood Floor, Walk-In Closet(s) |
| Room 6 | Second | Bedroom 2 | 41.39 | 37.46 | Hardwood Floor, Closet, Window |
| Room 7 | Second | Bedroom 3 | 39.39 | 45.95 | Hardwood Floor, Large Window, Large Closet |
| Room 8 | Second | Bedroom 4 | 52.64 | 39.49 | Hardwood Floor, Large Closet, Large Window |
| Room 9 | Basement | Bedroom 5 | 36.08 | 56.61 | Hardwood Floor, 3 Pc Bath |
| Room 10 | Basement | Living Ro | 52.68 | 112.37 | Wet Bar, Vinyl Floor, Gas Fireplace |
| Room 11 | Basement | Play | 76.42 | 50.61 | Vinyl Floor |
| Room 12 | Ground | Laundry |
| Washroom Type | No. of Pieces | Level |
| Washroom Type 1 | 5 | Upper |
| Washroom Type 2 | 2 | Main |
| Washroom Type 3 | 3 | Upper |
| Washroom Type 4 | 3 | Basement |
| Washroom Type 5 | 0 |
| Total Area: | 0.00 |
| Property Type: | Detached |
| Style: | 2-Storey |
| Exterior: | Brick |
| Garage Type: | Attached |
| Drive Parking Spaces: | 2 |
| Pool: | None |
| Approximatly Square Footage: | 3000-3500 |
| CAC Included: | N |
| Water Included: | N |
| Cabel TV Included: | N |
| Common Elements Included: | N |
| Heat Included: | N |
| Parking Included: | N |
| Condo Tax Included: | N |
| Building Insurance Included: | N |
| Fireplace/Stove: | Y |
| Heat Type: | Forced Air |
| Central Air Conditioning: | Central Air |
| Central Vac: | N |
| Laundry Level: | Syste |
| Ensuite Laundry: | F |
| Sewers: | Sewer |
$
%
Years
This calculator is for demonstration purposes only. Always consult a professional
financial advisor before making personal financial decisions.
| Although the information displayed is believed to be accurate, no warranties or representations are made of any kind. |
| THE AGENCY |
|
|
.jpg?src=Custom)
Dir:
416-548-7854
Bus:
416-548-7854
Fax:
416-981-7184
| Book Showing | Email a Friend |
Jump To:
At a Glance:
| Type: | Freehold - Detached |
| Area: | York |
| Municipality: | Newmarket |
| Neighbourhood: | Glenway Estates |
| Style: | 2-Storey |
| Tax: | $6,924.69 |
| Beds: | 4+1 |
| Baths: | 4 |
| Fireplace: | Y |
| Pool: | None |
Locatin Map:
Payment Calculator:
- Color Examples
- Red
- Magenta
- Gold
- Green
- Black and Gold
- Dark Navy Blue And Gold
- Cyan
- Black
- Purple
- Brown Cream
- Blue and Black
- Orange and Black
- Default
- Device Examples
