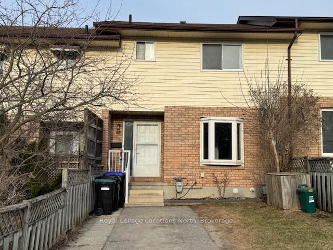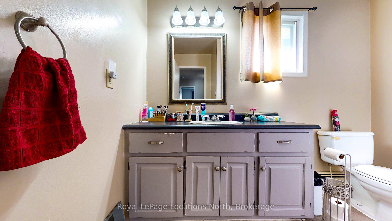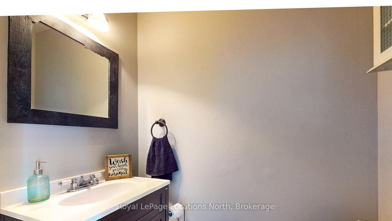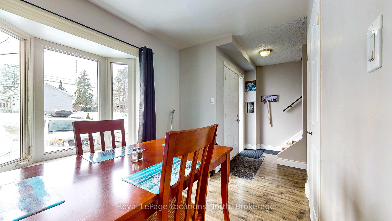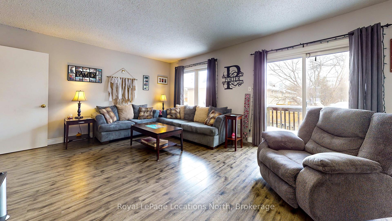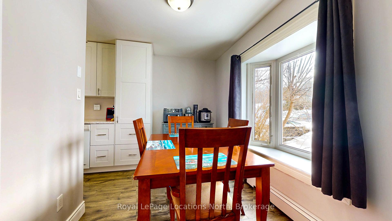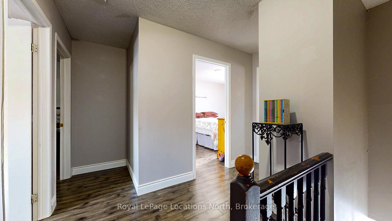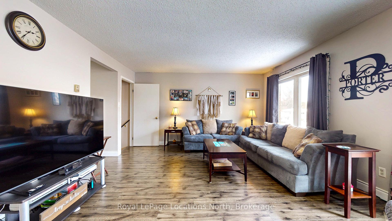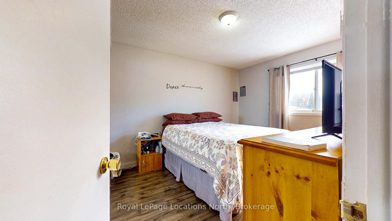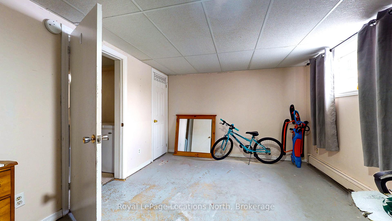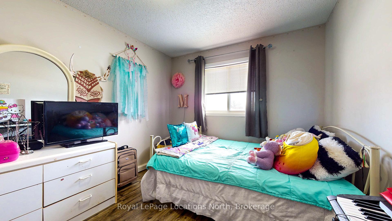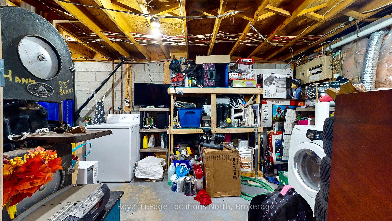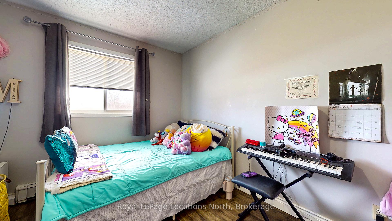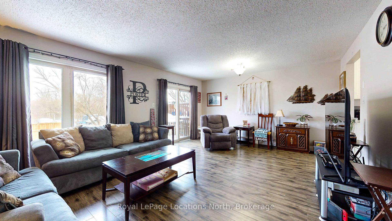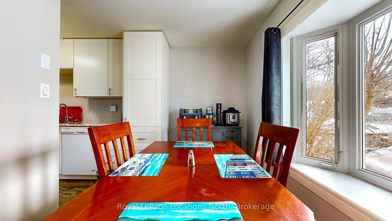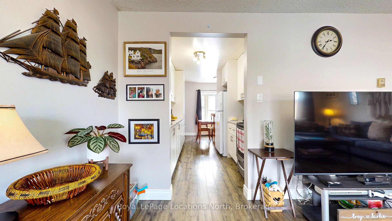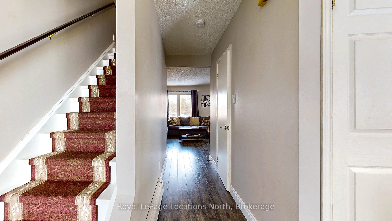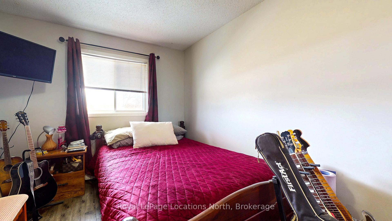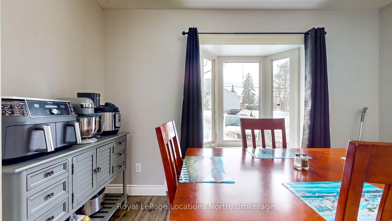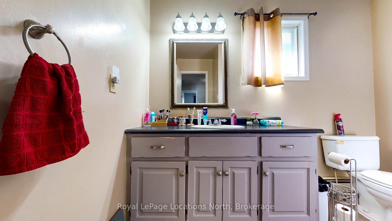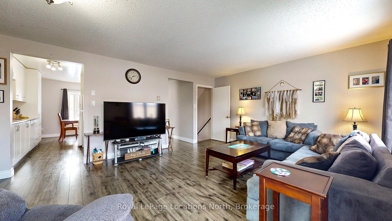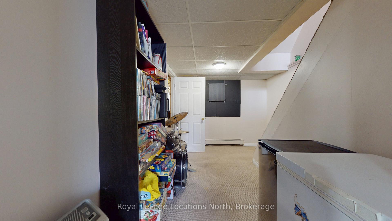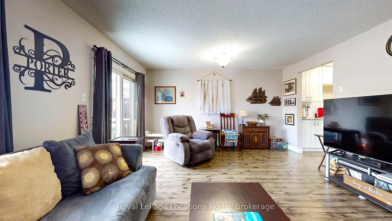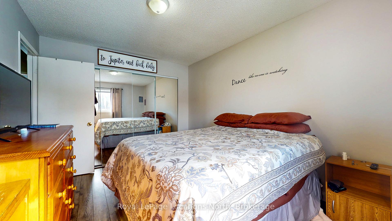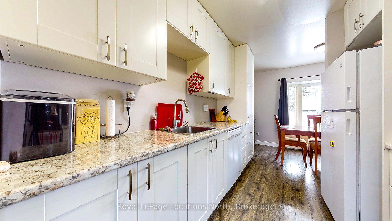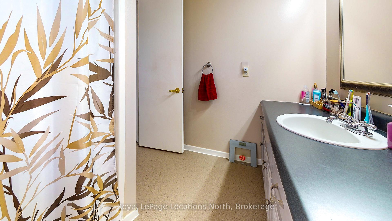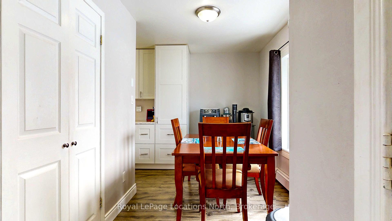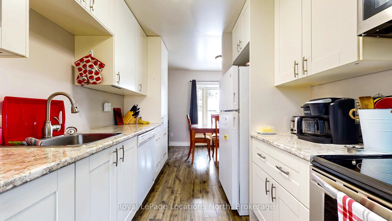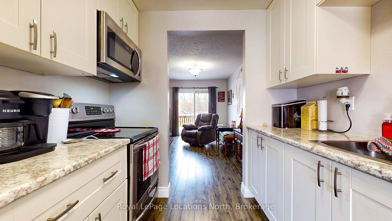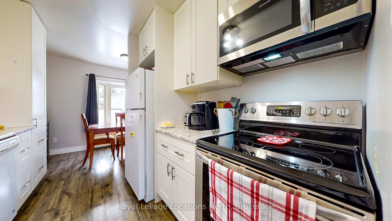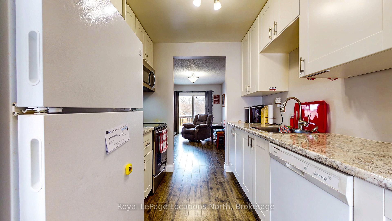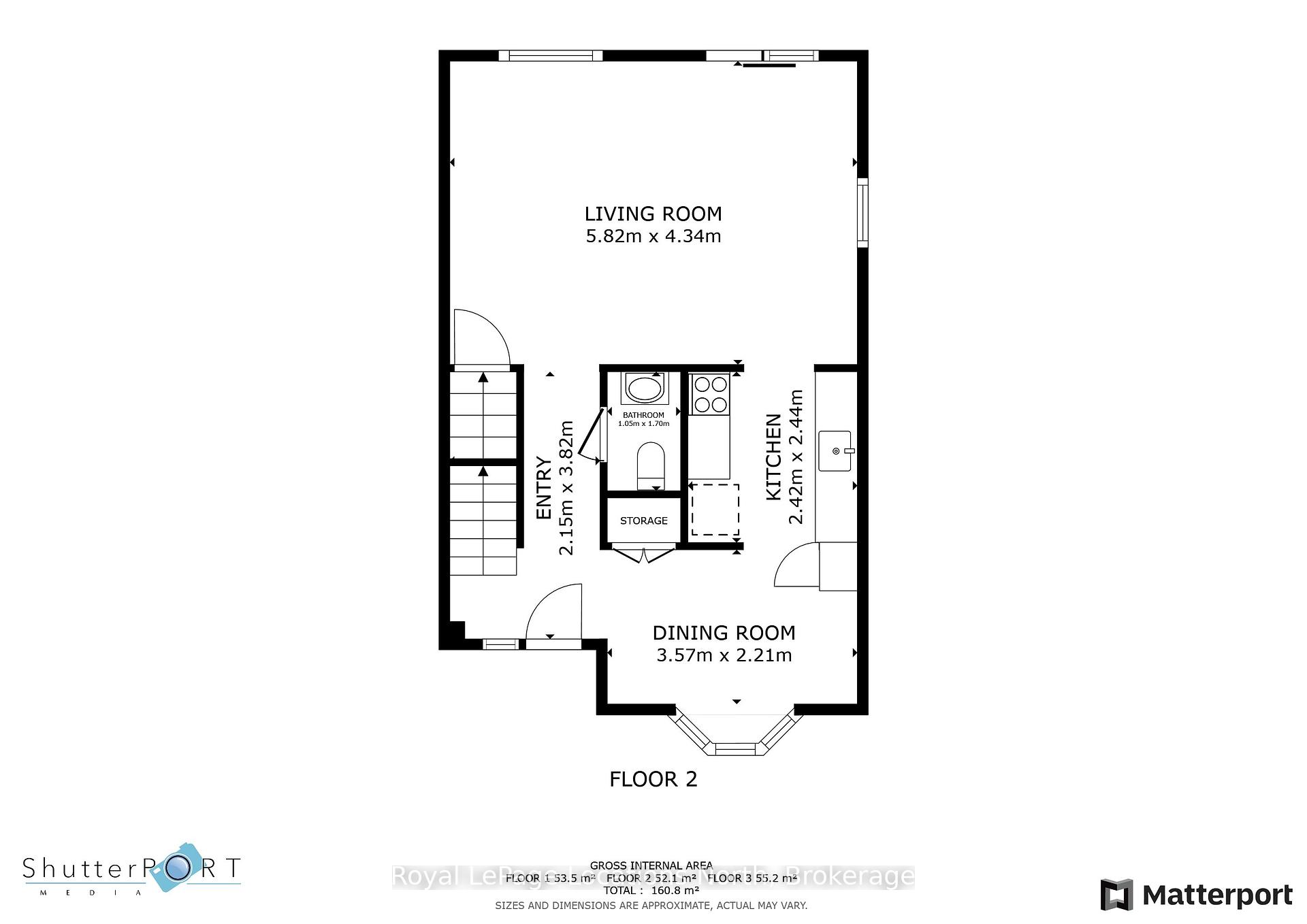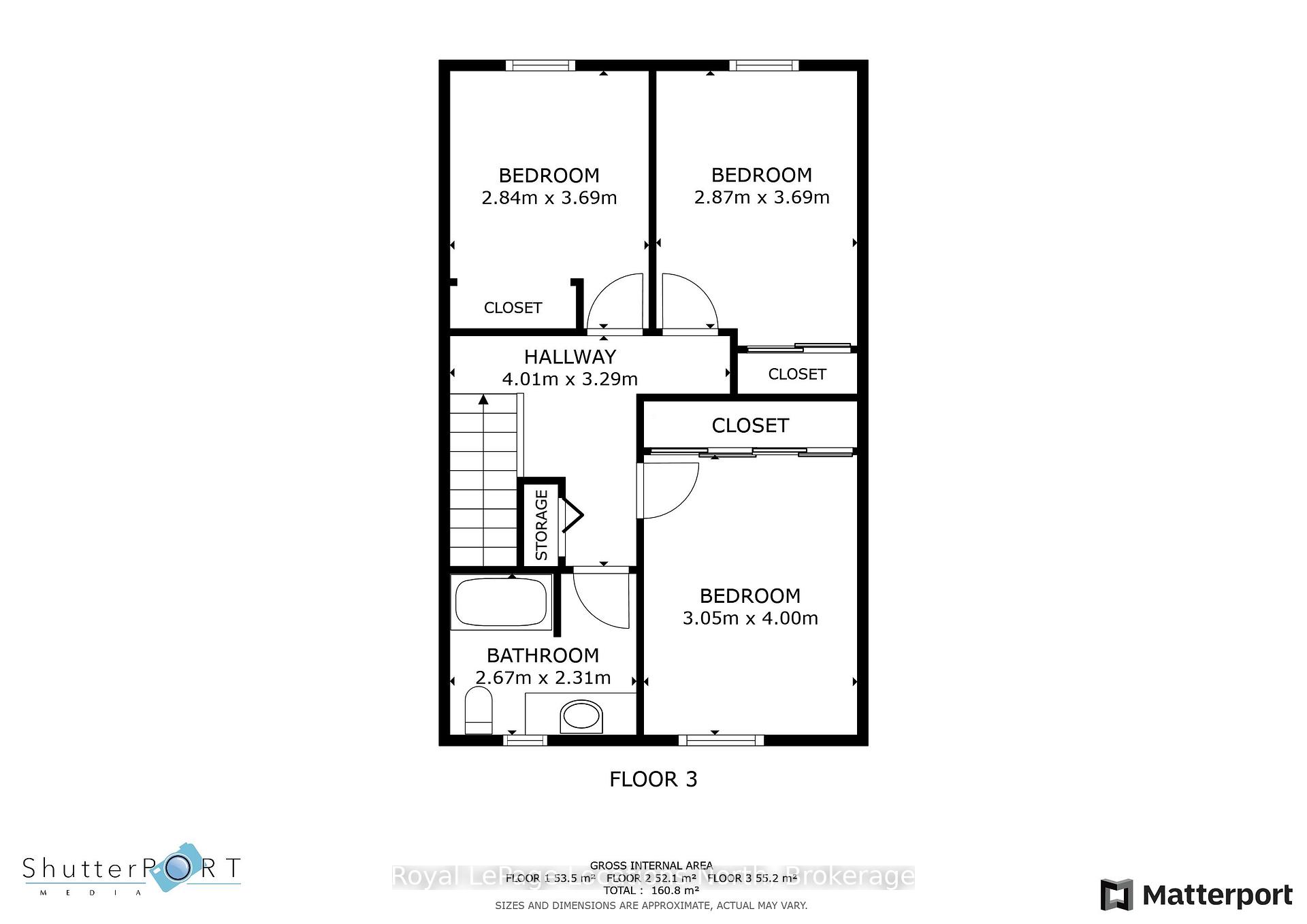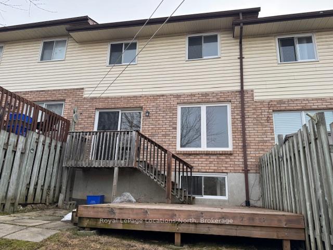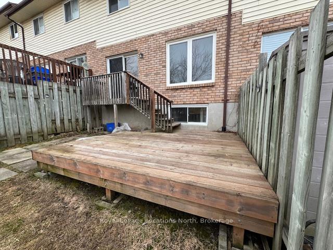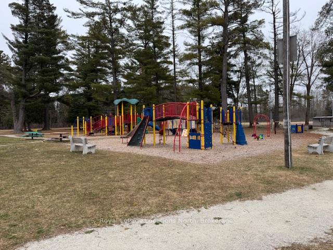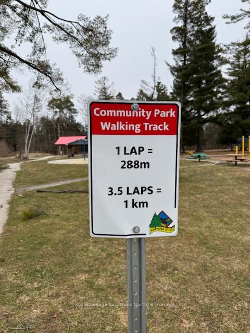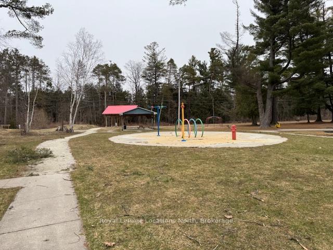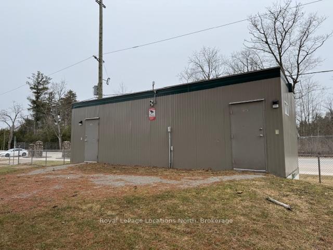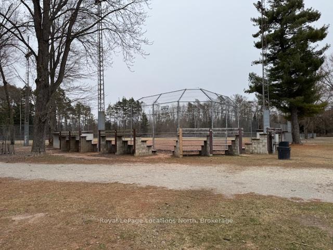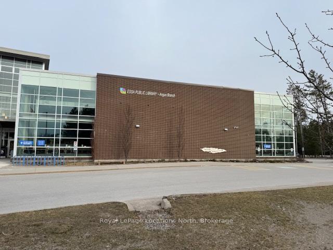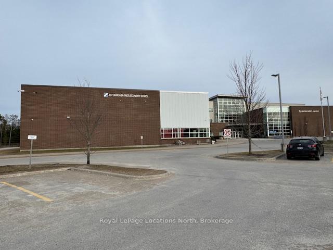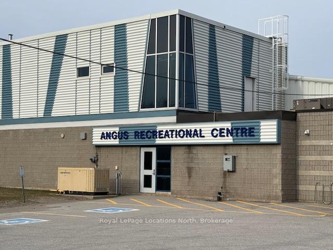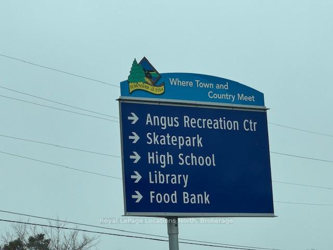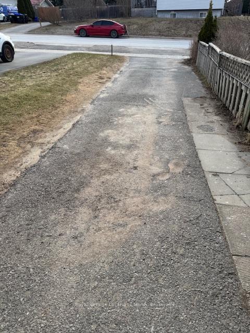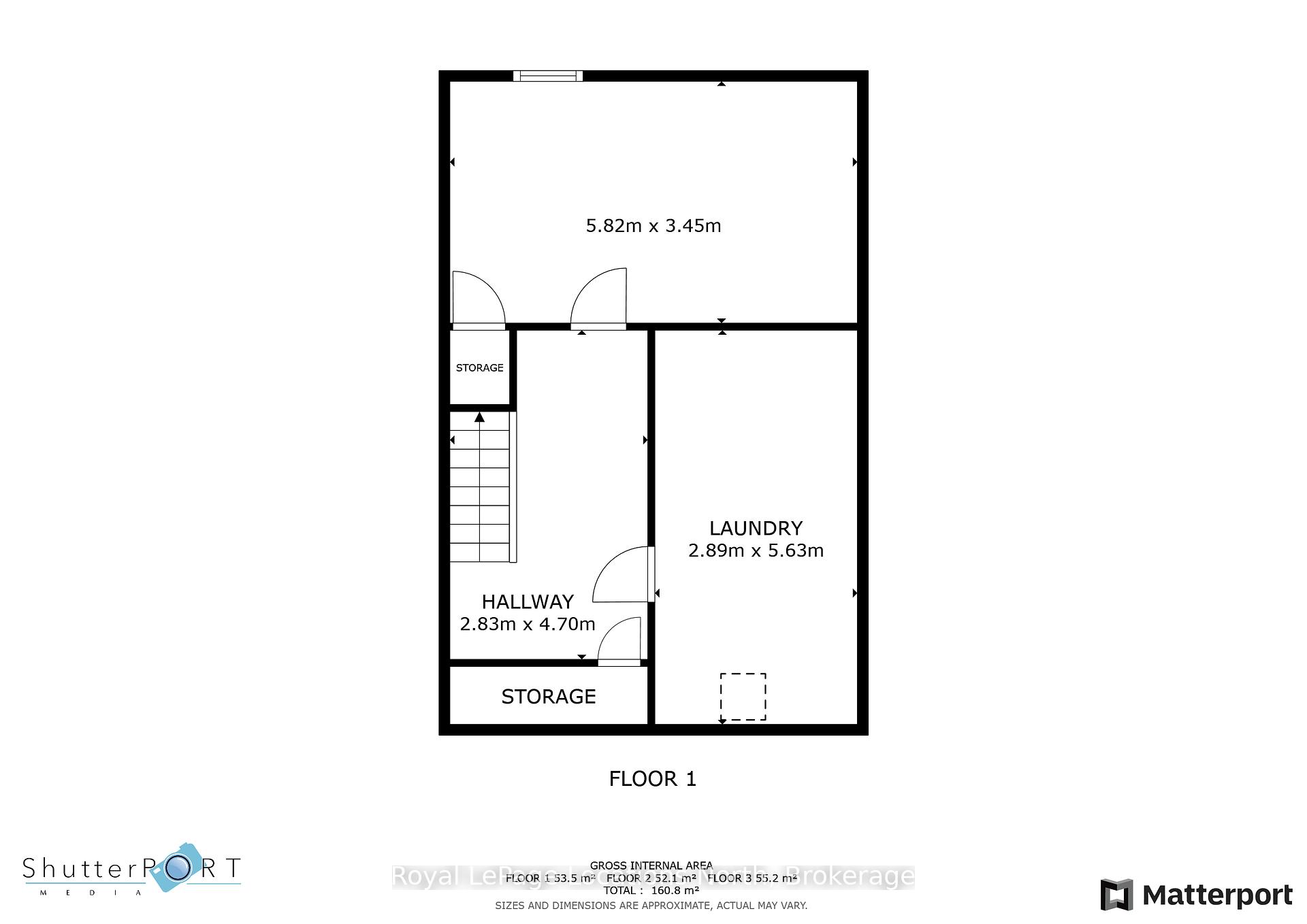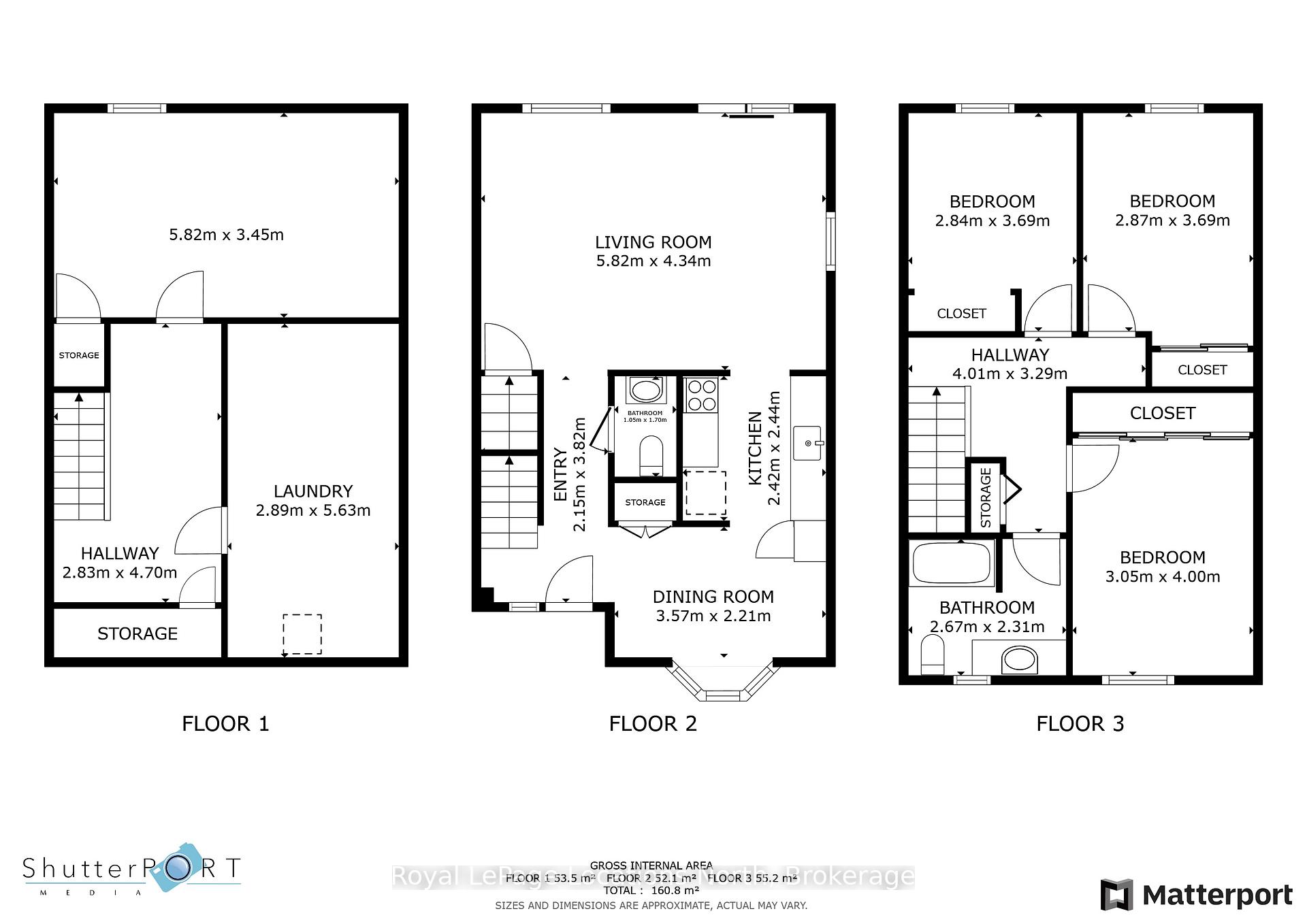$549,500
Available - For Sale
Listing ID: N12063751
68 Osborn Stre , Essa, L0M 1B0, Simcoe
| Well-maintained freehold (no condo fees) townhouse (with cement walls between units) located in a family-friendly neighbourhood in the heart of Angus within walking distance to schools and Community Park with a walking track, baseball diamond, splash pad, playground equipment, and washroom facilities. This 3-bedroom, 1.5-bathroom home has seen a kitchen upgrade (with stainless steel appliances), laminate flooring throughout, bathroom upgrades, and an economical gas-fired Navien hot water on-demand system (radiant heat + water consumption). Main floor living consists of a large living room (with sliding glass doors to a two-tiered deck and fenced rear yard), galley-style kitchen, eating area, and a 2-pc. bathroom. Second-floor living offers 3 good-sized bedrooms and a 4-pc. bathroom. The basement level offers a large recreation room (or 4th bedroom, if need be), a laundry room/storage area, and an area (could be an office or games area) finished in the stairwell area. This property offers an ideal opportunity for military families, first-time buyers, downsizers, investors looking for an investment/rental property, or those seeking a peaceful, small-town environment. Angus, Ontario, houses CFB Borden (only 2 kms from the subject property) and is ideally located within a short drive to popular towns like Barrie (easy access to Highway 400), Alliston, and Wasaga Beach. Other nearby, in-town amenities include a plethora of shopping & restaurant opportunities, Angus Recreation Centre, Angus Rail Trail, several schools (both public and Catholic), numerous parks, playgrounds, and green spaces. A quick closing opportunity is available too. |
| Price | $549,500 |
| Taxes: | $1558.00 |
| Assessment Year: | 2024 |
| Occupancy by: | Vacant |
| Address: | 68 Osborn Stre , Essa, L0M 1B0, Simcoe |
| Directions/Cross Streets: | Margaret St / Osborn St. |
| Rooms: | 6 |
| Rooms +: | 3 |
| Bedrooms: | 3 |
| Bedrooms +: | 0 |
| Family Room: | F |
| Basement: | Full, Partially Fi |
| Level/Floor | Room | Length(ft) | Width(ft) | Descriptions | |
| Room 1 | Main | Living Ro | 19.19 | 14.37 | Laminate, Open Concept, W/O To Deck |
| Room 2 | Main | Kitchen | 8.3 | 7.97 | Laminate, Galley Kitchen, B/I Appliances |
| Room 3 | Dining Ro | 11.87 | 7.97 | ||
| Room 4 | Main | Bathroom | 5.61 | 3.51 | 2 Pc Bath, Laminate |
| Room 5 | Second | Primary B | 13.02 | 9.94 | Laminate, Double Closet, Double Closet |
| Room 6 | Second | Bedroom 2 | 11.74 | 9.41 | Laminate, Double Closet |
| Room 7 | Second | Bedroom 3 | 9.77 | 9.32 | Laminate, Double Closet |
| Room 8 | Second | Bathroom | 8.79 | 7.38 | 4 Pc Bath, Vinyl Floor |
| Room 9 | Basement | Recreatio | 18.86 | 11.05 | Concrete Floor |
| Room 10 | Basement | Other | 15.42 | 9.28 | Combined w/Game, Staircase |
| Room 11 | Basement | Laundry | 18.04 | 9.18 | Unfinished, Combined w/Workshop, Concrete Floor |
| Washroom Type | No. of Pieces | Level |
| Washroom Type 1 | 4 | Second |
| Washroom Type 2 | 2 | Main |
| Washroom Type 3 | 0 | |
| Washroom Type 4 | 0 | |
| Washroom Type 5 | 0 | |
| Washroom Type 6 | 4 | Second |
| Washroom Type 7 | 2 | Main |
| Washroom Type 8 | 0 | |
| Washroom Type 9 | 0 | |
| Washroom Type 10 | 0 |
| Total Area: | 0.00 |
| Approximatly Age: | 31-50 |
| Property Type: | Att/Row/Townhouse |
| Style: | 2-Storey |
| Exterior: | Brick Veneer, Vinyl Siding |
| Garage Type: | None |
| (Parking/)Drive: | Private, F |
| Drive Parking Spaces: | 2 |
| Park #1 | |
| Parking Type: | Private, F |
| Park #2 | |
| Parking Type: | Private |
| Park #3 | |
| Parking Type: | Front Yard |
| Pool: | None |
| Approximatly Age: | 31-50 |
| Approximatly Square Footage: | 1100-1500 |
| Property Features: | Park, Rec./Commun.Centre |
| CAC Included: | N |
| Water Included: | N |
| Cabel TV Included: | N |
| Common Elements Included: | N |
| Heat Included: | N |
| Parking Included: | N |
| Condo Tax Included: | N |
| Building Insurance Included: | N |
| Fireplace/Stove: | N |
| Heat Type: | Water |
| Central Air Conditioning: | None |
| Central Vac: | N |
| Laundry Level: | Syste |
| Ensuite Laundry: | F |
| Elevator Lift: | False |
| Sewers: | Sewer |
| Utilities-Cable: | A |
| Utilities-Hydro: | Y |
$
%
Years
This calculator is for demonstration purposes only. Always consult a professional
financial advisor before making personal financial decisions.
| Although the information displayed is believed to be accurate, no warranties or representations are made of any kind. |
| Royal LePage Locations North |
|
|
.jpg?src=Custom)
Dir:
416-548-7854
Bus:
416-548-7854
Fax:
416-981-7184
| Virtual Tour | Book Showing | Email a Friend |
Jump To:
At a Glance:
| Type: | Freehold - Att/Row/Townhouse |
| Area: | Simcoe |
| Municipality: | Essa |
| Neighbourhood: | Angus |
| Style: | 2-Storey |
| Approximate Age: | 31-50 |
| Tax: | $1,558 |
| Beds: | 3 |
| Baths: | 2 |
| Fireplace: | N |
| Pool: | None |
Locatin Map:
Payment Calculator:
- Color Examples
- Red
- Magenta
- Gold
- Green
- Black and Gold
- Dark Navy Blue And Gold
- Cyan
- Black
- Purple
- Brown Cream
- Blue and Black
- Orange and Black
- Default
- Device Examples
