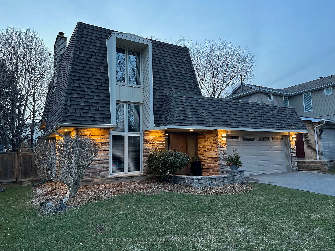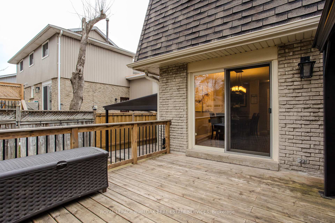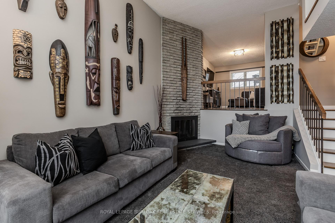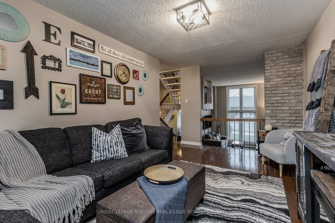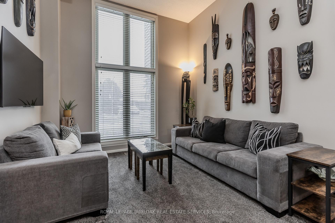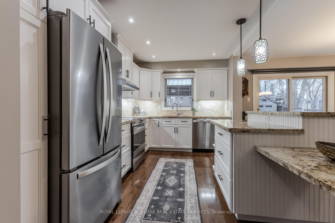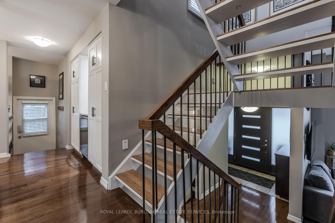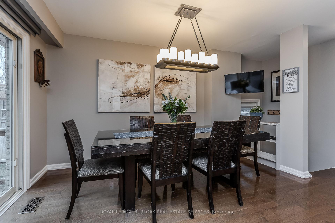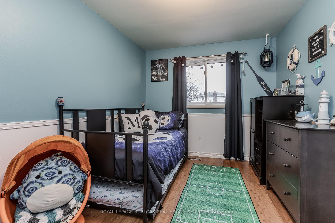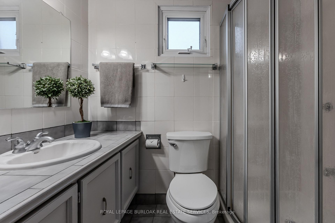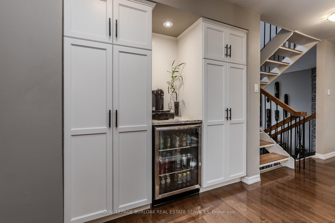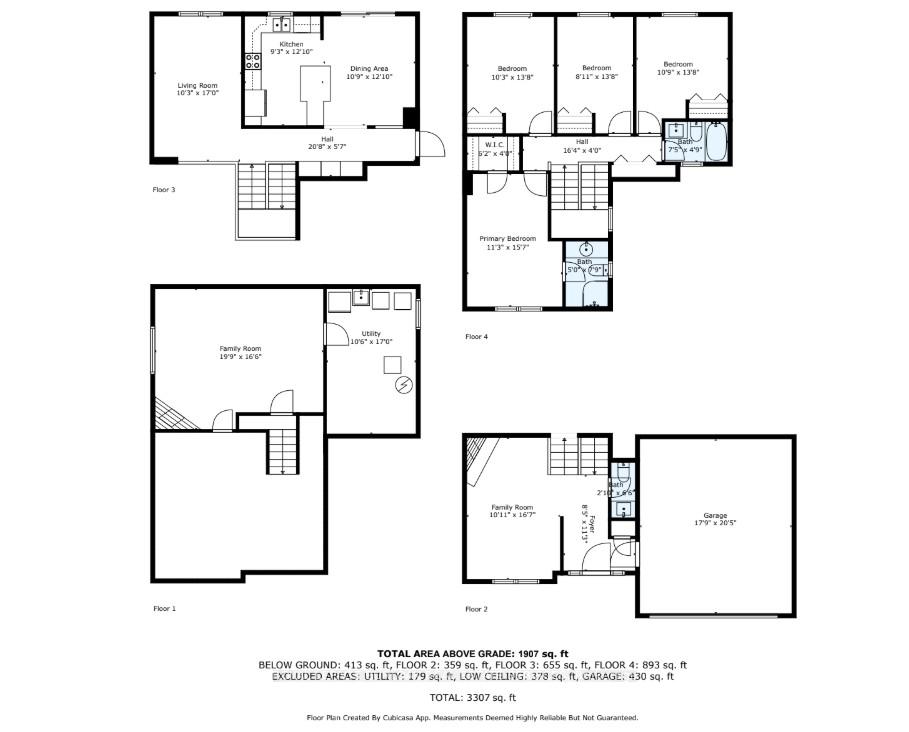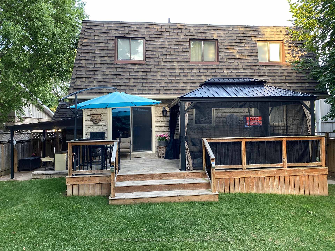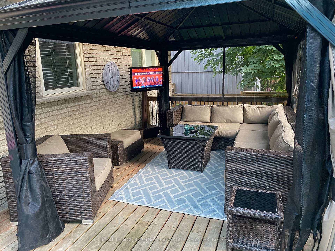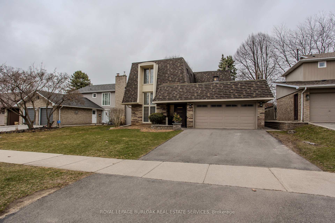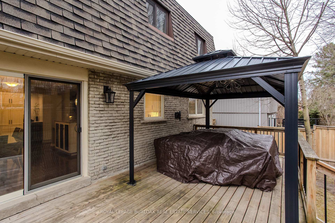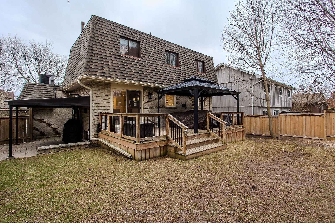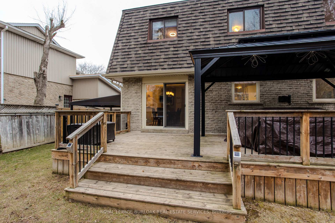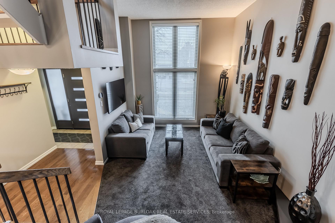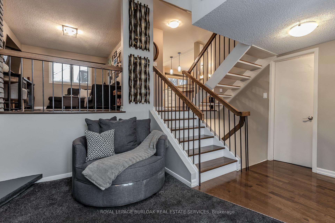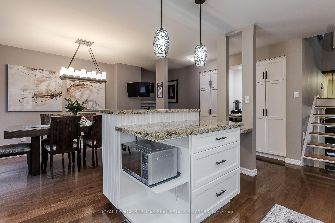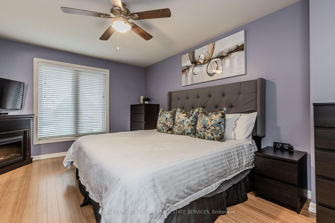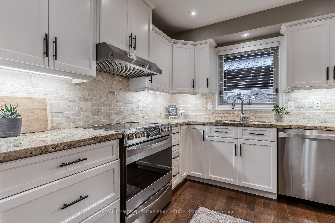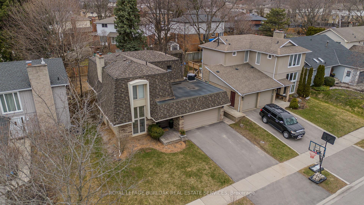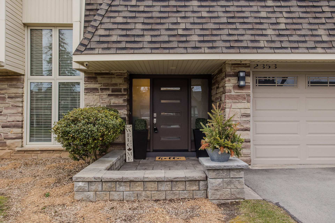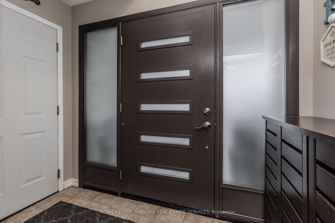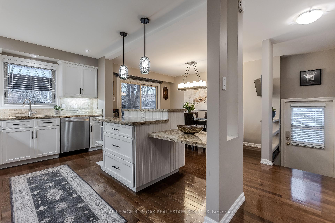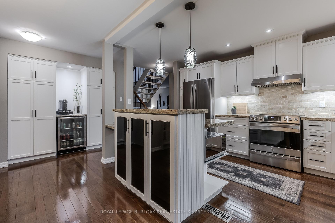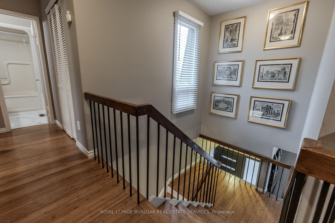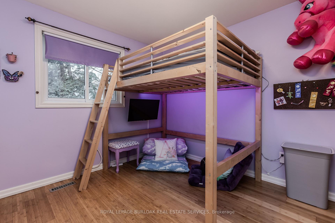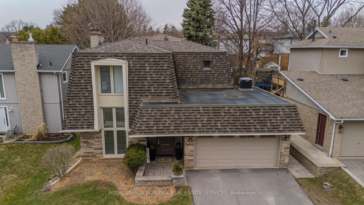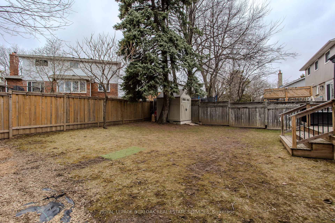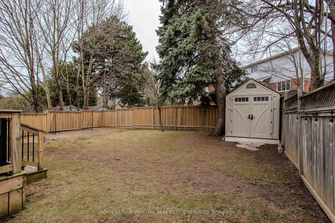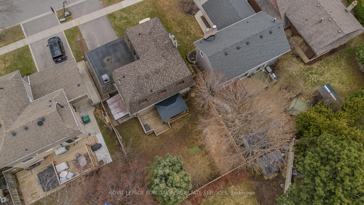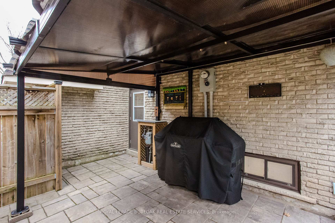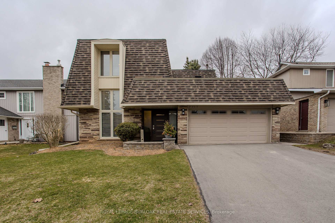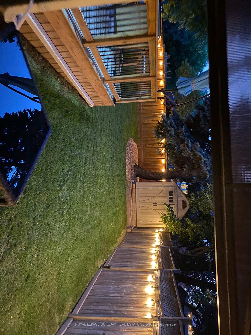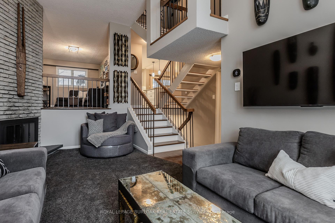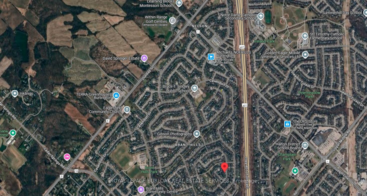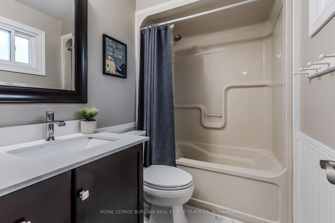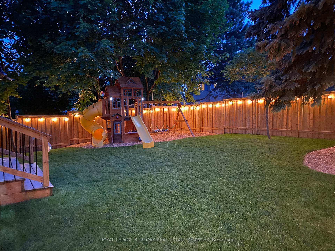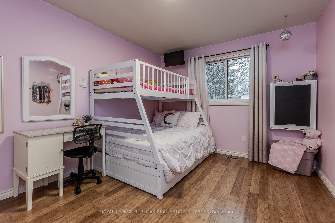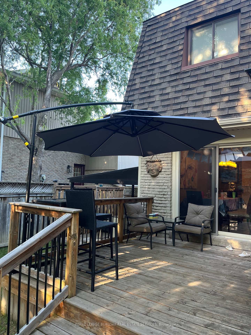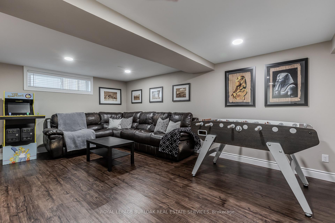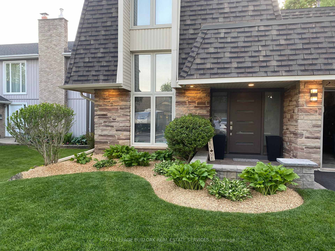$1,299,999
Available - For Sale
Listing ID: W12063574
2353 Sinclair Circ , Burlington, L7P 3C1, Halton
| Welcome to this beautifully updated family home nestled in a quiet, sought-after neighbourhood perfect for growing families. Situated just steps from schools, parks, and transit with easy highway access for commuters this home offers both comfort and convenience in a warm, welcoming community. From the moment you arrive, the curb appeal is undeniable with lovely gardens, a stone interlock front porch, and a sleek modern front door with frosted glass that sets the tone for what's inside. Step into the bright and spacious living room, where soaring ceilings and a massive floor-to-ceiling window flood the space with natural light. A charming brick-surround fireplace adds character and warmth. Upstairs, the hardwood flooring continues throughout the family room and into the thoughtfully designed eat-in kitchen. Perfect for busy family life and entertaining, the kitchen features stone countertops, stainless steel appliances, ample cabinetry, a large island with built-in storage, a cozy dining area, and a stylish coffee bar with a beverage fridge. Walk out from the kitchen to your fully fenced backyard oasis complete with a wooden deck, pergola-covered patio, BBQ, and plenty of green space for kids to play. The upper level offers a private retreat in the spacious primary bedroom with a walk-in closet, fireplace, and a beautifully updated 3-piece ensuite. Three additional well-sized bedrooms and a 4-piece main bath provide space and comfort for the whole family. The finished lower level, with durable laminate flooring, offers flexible living space perfect for a rec room, play area, or guest retreat. This move-in ready home has been lovingly maintained and is ready to welcome its next family. Don't miss your chance to settle into one of Burlington's most family-friendly areas. |
| Price | $1,299,999 |
| Taxes: | $4985.57 |
| Assessment Year: | 2024 |
| Occupancy by: | Owner |
| Address: | 2353 Sinclair Circ , Burlington, L7P 3C1, Halton |
| Acreage: | < .50 |
| Directions/Cross Streets: | Millway/Sinclair |
| Rooms: | 8 |
| Bedrooms: | 4 |
| Bedrooms +: | 0 |
| Family Room: | T |
| Basement: | Finished, Full |
| Level/Floor | Room | Length(ft) | Width(ft) | Descriptions | |
| Room 1 | Main | Family Ro | 10.92 | 16.56 | |
| Room 2 | Second | Living Ro | 10.23 | 16.99 | |
| Room 3 | Second | Kitchen | 9.25 | 12.82 | |
| Room 4 | Second | Dining Ro | 10.76 | 12.82 | |
| Room 5 | Third | Primary B | 11.25 | 15.58 | |
| Room 6 | Third | Bedroom | 10.23 | 13.68 | |
| Room 7 | Third | Bedroom | 8.92 | 13.68 | |
| Room 8 | Third | Bedroom | 10.76 | 13.68 | |
| Room 9 | Basement | Family Ro | 19.75 | 16.5 | |
| Room 10 | Basement | Utility R | 10.5 | 16.99 |
| Washroom Type | No. of Pieces | Level |
| Washroom Type 1 | 2 | Main |
| Washroom Type 2 | 4 | Third |
| Washroom Type 3 | 3 | Third |
| Washroom Type 4 | 0 | |
| Washroom Type 5 | 0 |
| Total Area: | 0.00 |
| Approximatly Age: | 51-99 |
| Property Type: | Detached |
| Style: | Backsplit 3 |
| Exterior: | Brick |
| Garage Type: | Attached |
| (Parking/)Drive: | Private Do |
| Drive Parking Spaces: | 4 |
| Park #1 | |
| Parking Type: | Private Do |
| Park #2 | |
| Parking Type: | Private Do |
| Pool: | None |
| Approximatly Age: | 51-99 |
| Approximatly Square Footage: | 1500-2000 |
| CAC Included: | N |
| Water Included: | N |
| Cabel TV Included: | N |
| Common Elements Included: | N |
| Heat Included: | N |
| Parking Included: | N |
| Condo Tax Included: | N |
| Building Insurance Included: | N |
| Fireplace/Stove: | Y |
| Heat Type: | Forced Air |
| Central Air Conditioning: | Central Air |
| Central Vac: | Y |
| Laundry Level: | Syste |
| Ensuite Laundry: | F |
| Sewers: | Sewer |
$
%
Years
This calculator is for demonstration purposes only. Always consult a professional
financial advisor before making personal financial decisions.
| Although the information displayed is believed to be accurate, no warranties or representations are made of any kind. |
| ROYAL LEPAGE BURLOAK REAL ESTATE SERVICES |
|
|
.jpg?src=Custom)
Dir:
416-548-7854
Bus:
416-548-7854
Fax:
416-981-7184
| Virtual Tour | Book Showing | Email a Friend |
Jump To:
At a Glance:
| Type: | Freehold - Detached |
| Area: | Halton |
| Municipality: | Burlington |
| Neighbourhood: | Brant Hills |
| Style: | Backsplit 3 |
| Approximate Age: | 51-99 |
| Tax: | $4,985.57 |
| Beds: | 4 |
| Baths: | 3 |
| Fireplace: | Y |
| Pool: | None |
Locatin Map:
Payment Calculator:
- Color Examples
- Red
- Magenta
- Gold
- Green
- Black and Gold
- Dark Navy Blue And Gold
- Cyan
- Black
- Purple
- Brown Cream
- Blue and Black
- Orange and Black
- Default
- Device Examples
