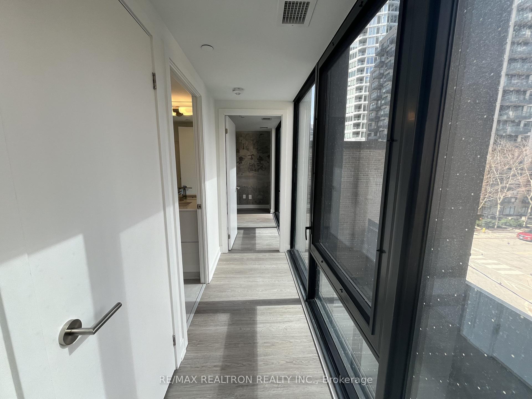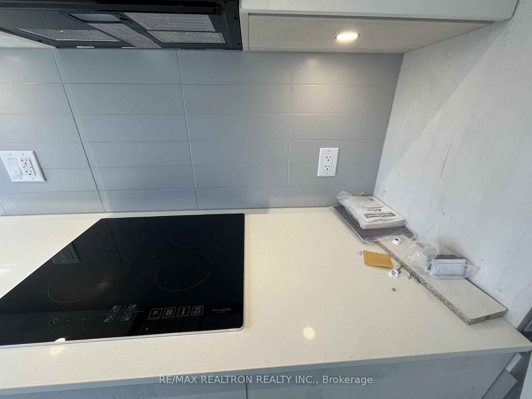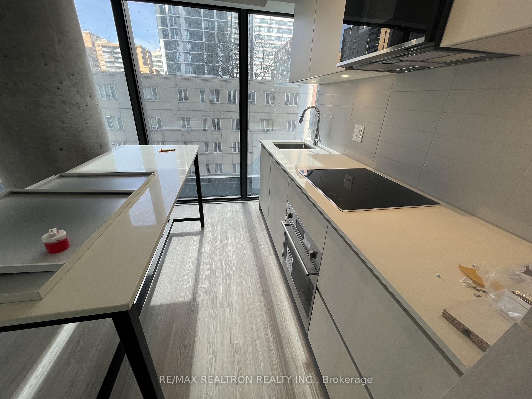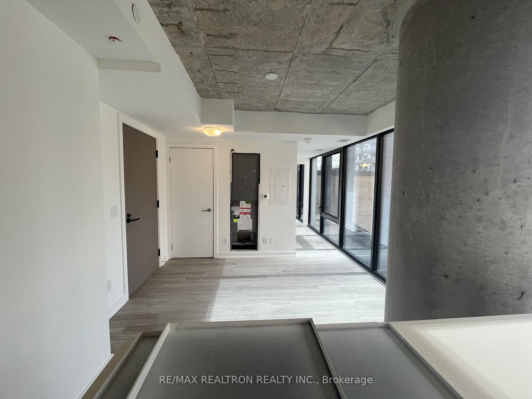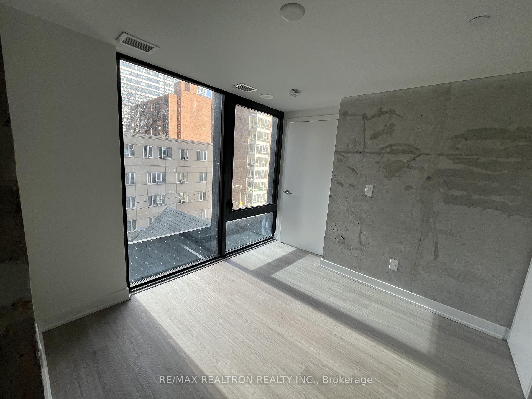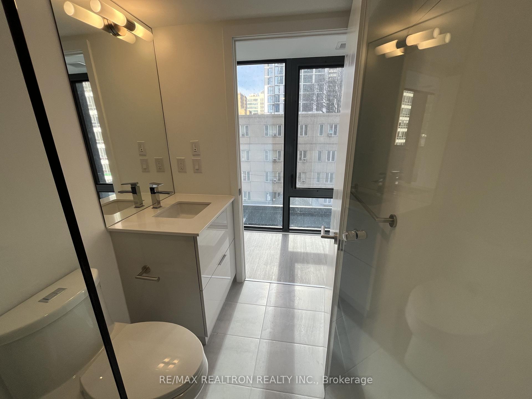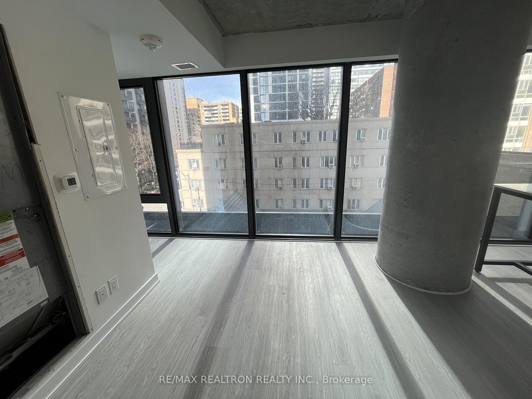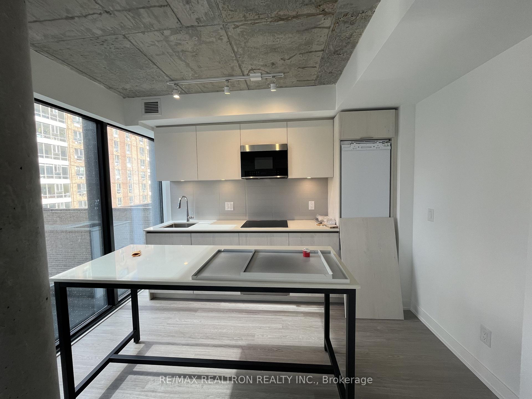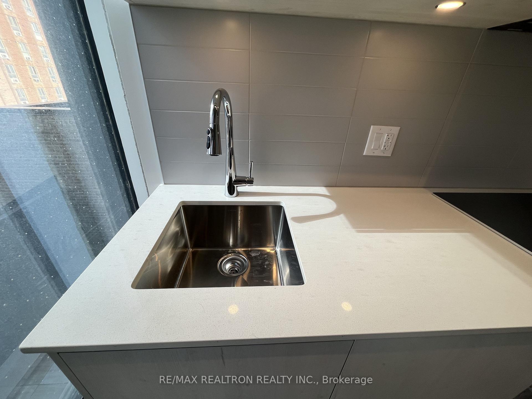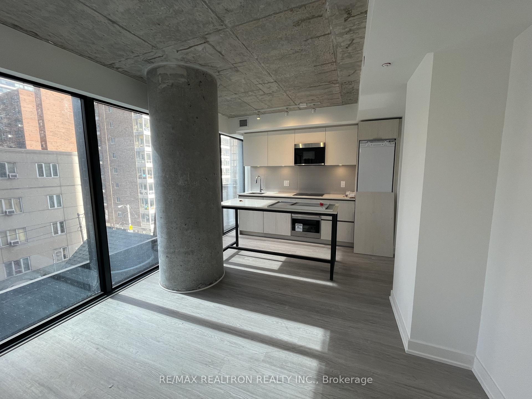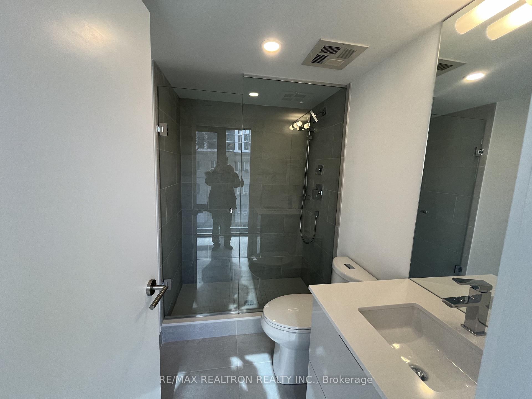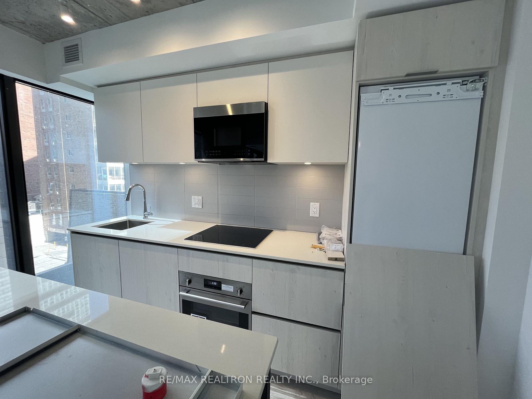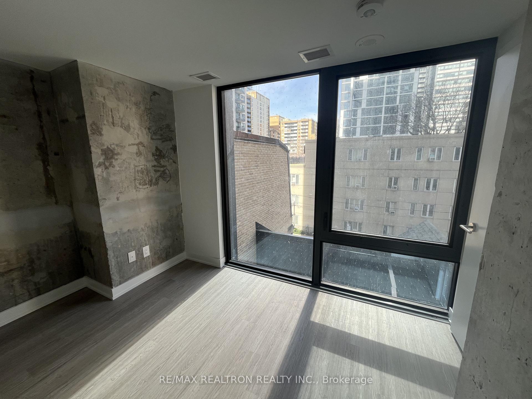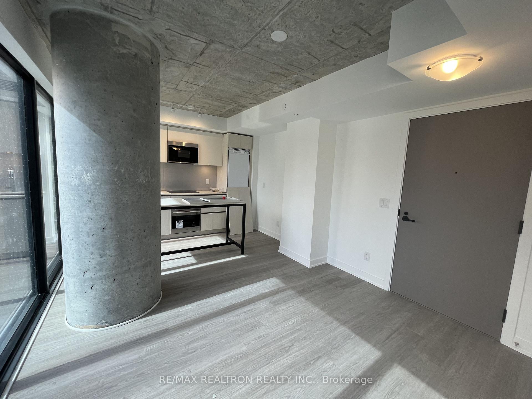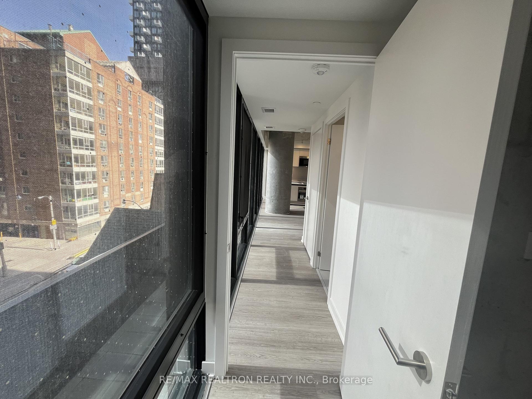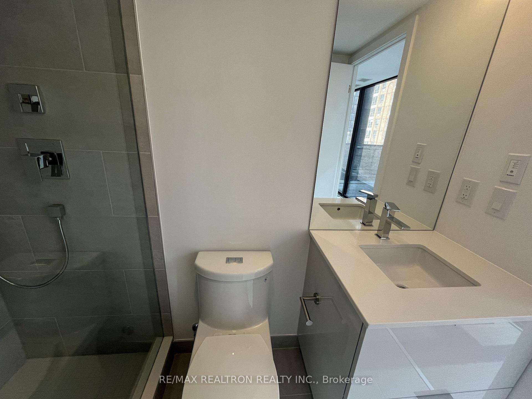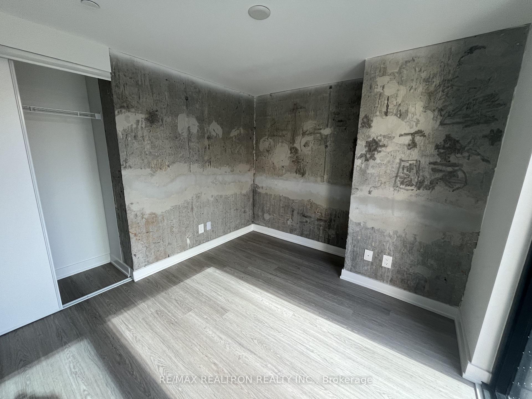$2,050
Available - For Rent
Listing ID: C12063757
47 Mutual Stre , Toronto, M5B 0C6, Toronto
| 1 Year New 1B at Garden District Condos in Core Downtown. Extra Wide Layout of 484 sf. Corner Suite. Bedroom w/Windows. North Exposure with Gorgeous City Views. Contemporary Gourmet Kitchen & Designer Bathroom. Luxurious Finishes Inc Flr to Ceiling Windows, Quartz Counter, Engineered Hardwood Flooring. Steps to Eaton Centre, Dundas Square, TMU, Streetcars. Short Walk to PATH & Financial Dist & Parks. Surrounded By Cafes, Restaurants, Groceries & Banks. |
| Price | $2,050 |
| Taxes: | $0.00 |
| Occupancy by: | Tenant |
| Address: | 47 Mutual Stre , Toronto, M5B 0C6, Toronto |
| Postal Code: | M5B 0C6 |
| Province/State: | Toronto |
| Directions/Cross Streets: | Shuter/Church |
| Level/Floor | Room | Length(ft) | Width(ft) | Descriptions | |
| Room 1 | Flat | Living Ro | 17.52 | 11.25 | Hardwood Floor, Combined w/Dining, Window Floor to Ceil |
| Room 2 | Flat | Dining Ro | 17.52 | 11.25 | Hardwood Floor, Combined w/Living |
| Room 3 | Flat | Kitchen | 17.52 | 11.25 | B/I Appliances, Quartz Counter, Backsplash |
| Room 4 | Flat | Primary B | 11.15 | 9.09 | Hardwood Floor, Closet, Window Floor to Ceil |
| Washroom Type | No. of Pieces | Level |
| Washroom Type 1 | 4 | Flat |
| Washroom Type 2 | 0 | |
| Washroom Type 3 | 0 | |
| Washroom Type 4 | 0 | |
| Washroom Type 5 | 0 |
| Total Area: | 0.00 |
| Approximatly Age: | 0-5 |
| Sprinklers: | Conc |
| Washrooms: | 1 |
| Heat Type: | Forced Air |
| Central Air Conditioning: | Central Air |
| Elevator Lift: | True |
| Although the information displayed is believed to be accurate, no warranties or representations are made of any kind. |
| RE/MAX REALTRON REALTY INC. |
|
|
.jpg?src=Custom)
Dir:
416-548-7854
Bus:
416-548-7854
Fax:
416-981-7184
| Book Showing | Email a Friend |
Jump To:
At a Glance:
| Type: | Com - Condo Apartment |
| Area: | Toronto |
| Municipality: | Toronto C08 |
| Neighbourhood: | Church-Yonge Corridor |
| Style: | Apartment |
| Approximate Age: | 0-5 |
| Beds: | 1 |
| Baths: | 1 |
| Fireplace: | N |
Locatin Map:
- Color Examples
- Red
- Magenta
- Gold
- Green
- Black and Gold
- Dark Navy Blue And Gold
- Cyan
- Black
- Purple
- Brown Cream
- Blue and Black
- Orange and Black
- Default
- Device Examples
