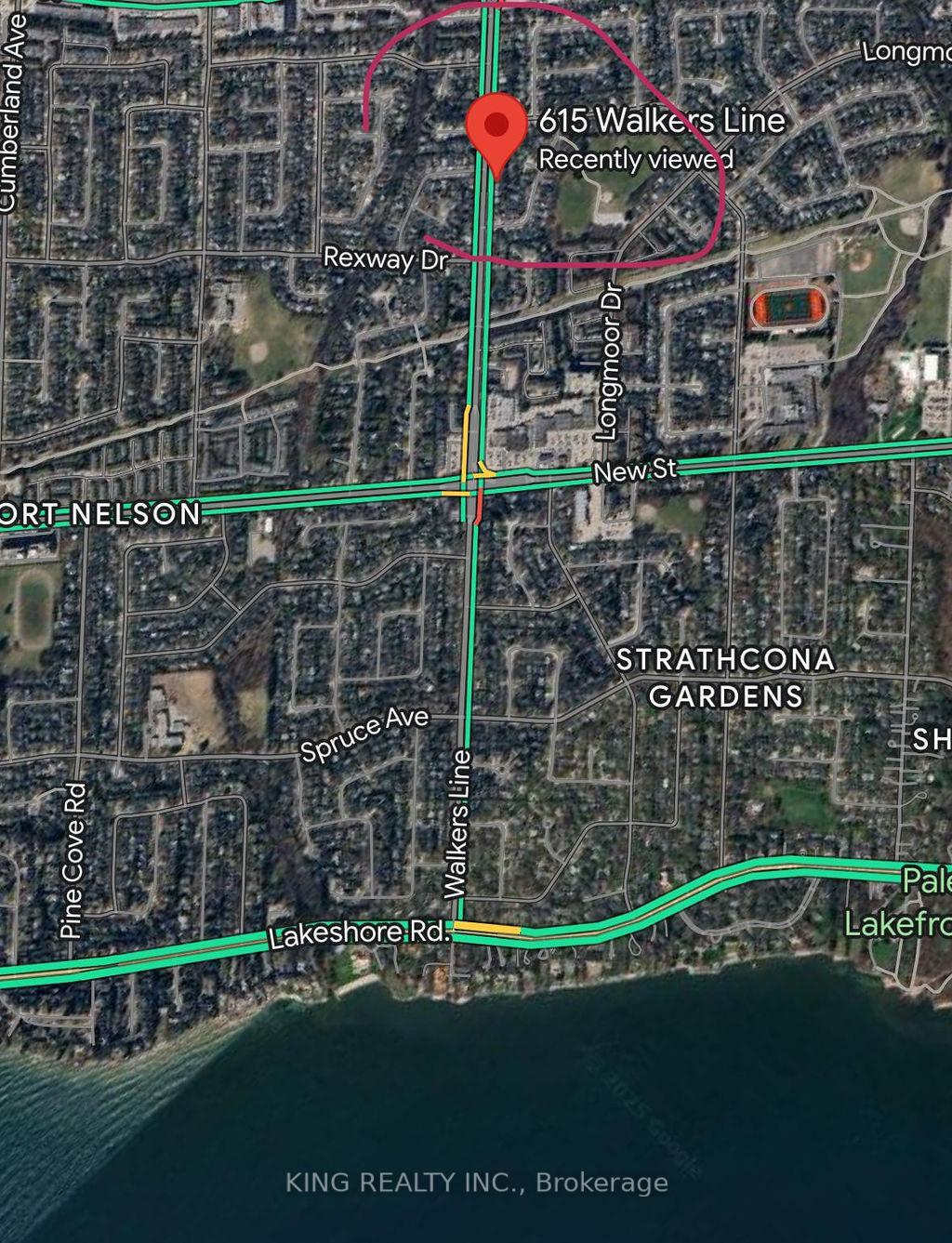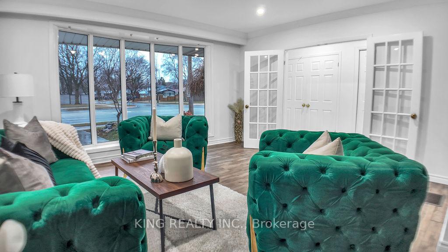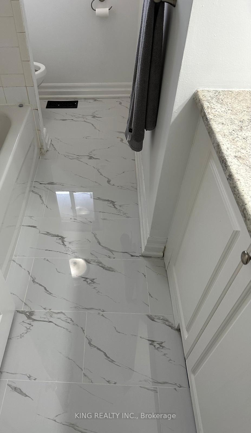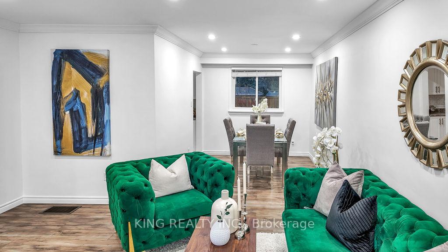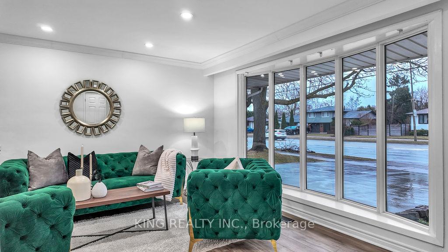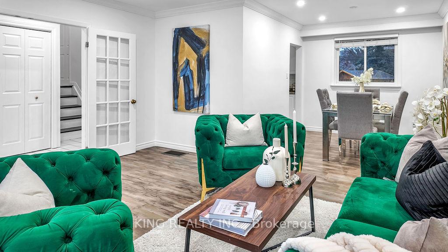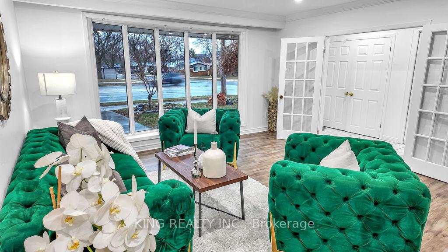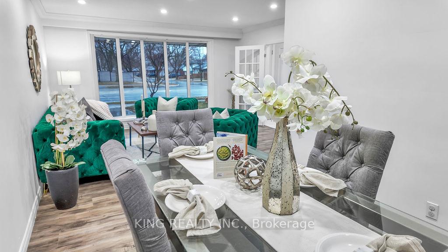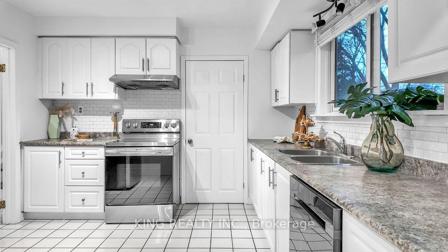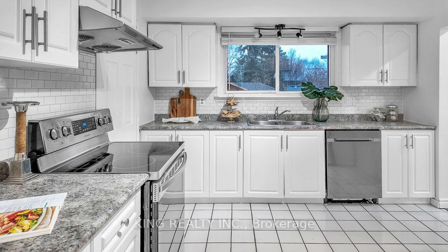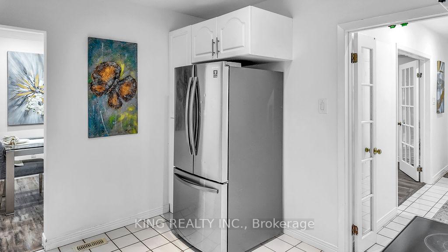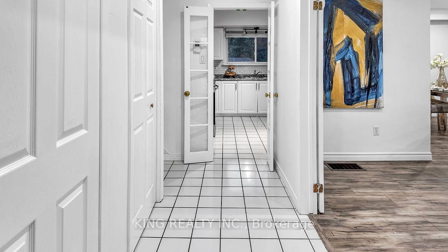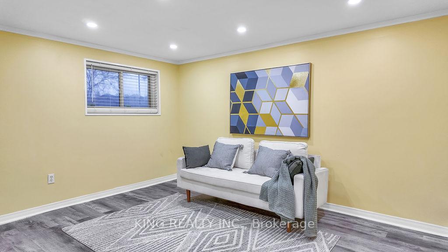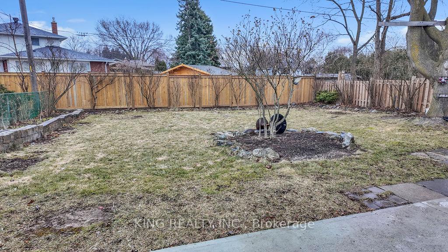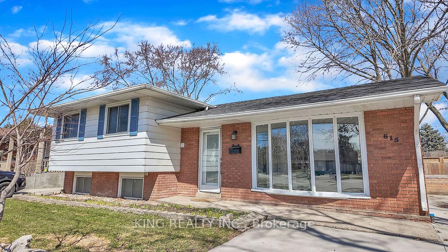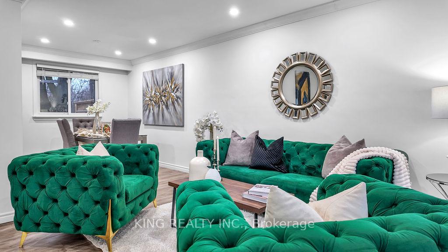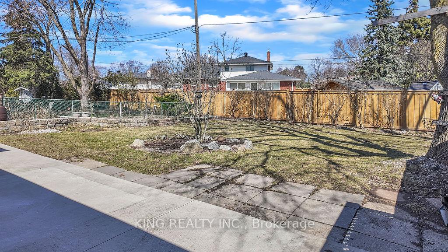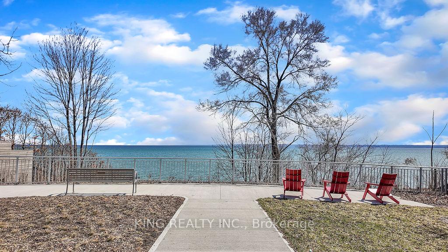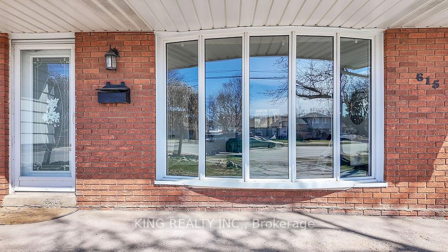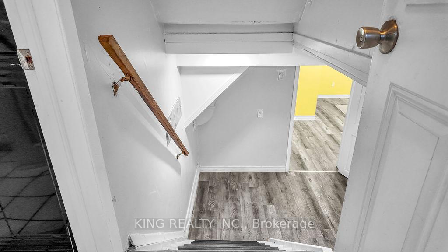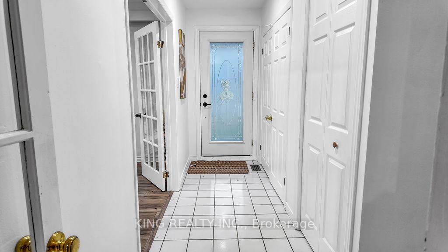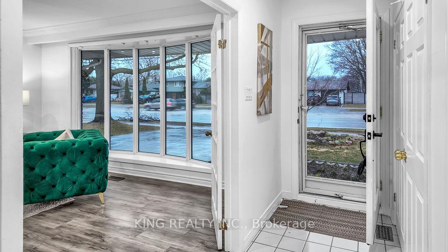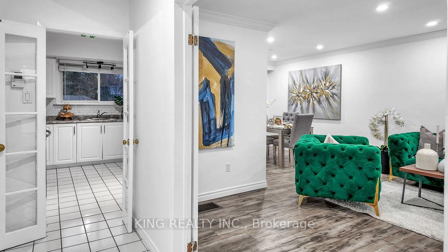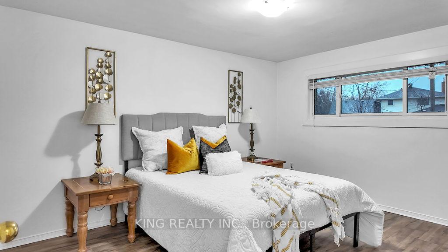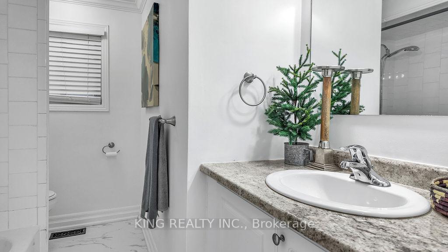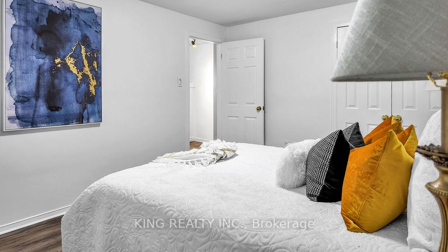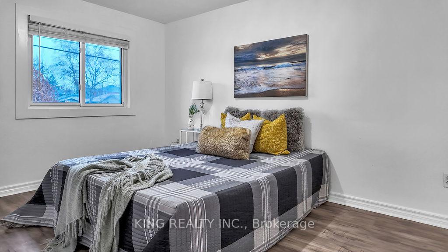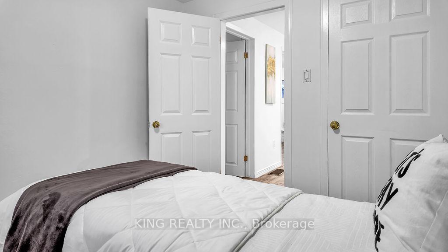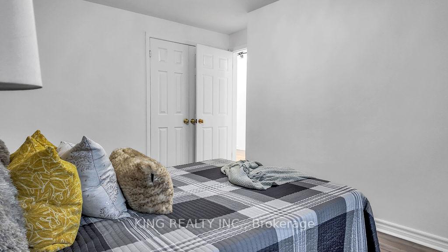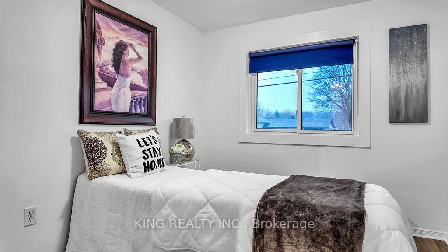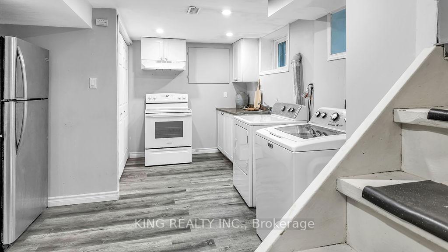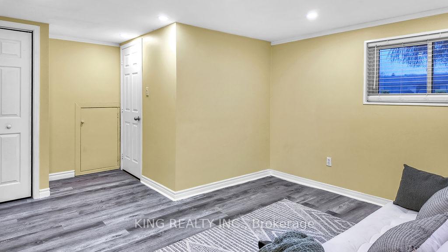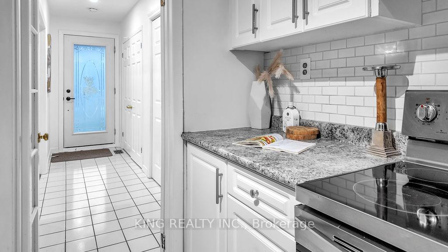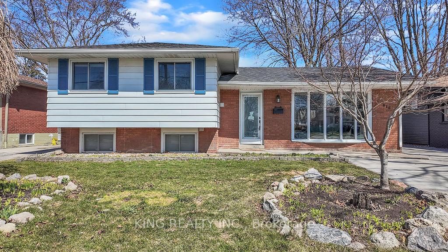$1,099,000
Available - For Sale
Listing ID: W12063763
615 Walkers Line , Burlington, L7N 2E6, Halton
| This well maintained and thoughtfully renovated 4-bedroom, 2-bathroom home with a spacious backyard and 5 car parking driveway is truly one of a kind! Brimming with natural light, charm, and modern touches, this sun-filled beauty offers a seamless blend of comfort and style. This home blends space, comfort, and functionality. Inside, you'll find 3 bedrooms on the main floor A private in-law suite with a separate entrance equipped with Laundry, Kitchen, bedroom and its own washroom. Located close to Hwy and GO Transit within walking distance to top-rated schools like John T. Tuck and Nelson High School, and just steps from shops, a bakery, grocery store, convenience store, and the lake! Includes all appliances and hot water heater. Don't miss this incredible opportunity! |
| Price | $1,099,000 |
| Taxes: | $4200.00 |
| Occupancy by: | Vacant |
| Address: | 615 Walkers Line , Burlington, L7N 2E6, Halton |
| Directions/Cross Streets: | Walkers Line/Fairview |
| Rooms: | 7 |
| Bedrooms: | 4 |
| Bedrooms +: | 0 |
| Family Room: | T |
| Basement: | Finished, Separate Ent |
| Level/Floor | Room | Length(ft) | Width(ft) | Descriptions | |
| Room 1 | Main | Living Ro | 14.76 | 13.45 | Hardwood Floor, Pot Lights |
| Room 2 | Main | Dining Ro | 9.51 | 8.59 | Hardwood Floor, Open Concept |
| Room 3 | Main | Kitchen | 11.09 | 11.09 | Ceramic Floor, Window |
| Room 4 | Upper | Primary B | 13.45 | 10.5 | Hardwood Floor, Window |
| Room 5 | Upper | Bedroom 2 | 12.76 | 8.92 | Hardwood Floor, Window |
| Room 6 | Upper | Bedroom 3 | 9.48 | 8.5 | Hardwood Floor, Window |
| Room 7 | Upper | Bedroom 4 | 12.76 | 8.92 | |
| Room 8 | Lower | Family Ro | 14.6 | 12.76 | Broadloom, Window |
| Washroom Type | No. of Pieces | Level |
| Washroom Type 1 | 4 | Upper |
| Washroom Type 2 | 0 | |
| Washroom Type 3 | 0 | |
| Washroom Type 4 | 0 | |
| Washroom Type 5 | 0 | |
| Washroom Type 6 | 4 | Upper |
| Washroom Type 7 | 3 | Lower |
| Washroom Type 8 | 0 | |
| Washroom Type 9 | 0 | |
| Washroom Type 10 | 0 |
| Total Area: | 0.00 |
| Property Type: | Detached |
| Style: | Sidesplit 3 |
| Exterior: | Brick, Vinyl Siding |
| Garage Type: | None |
| (Parking/)Drive: | Private |
| Drive Parking Spaces: | 4 |
| Park #1 | |
| Parking Type: | Private |
| Park #2 | |
| Parking Type: | Private |
| Pool: | None |
| Approximatly Square Footage: | 700-1100 |
| CAC Included: | N |
| Water Included: | N |
| Cabel TV Included: | N |
| Common Elements Included: | N |
| Heat Included: | N |
| Parking Included: | N |
| Condo Tax Included: | N |
| Building Insurance Included: | N |
| Fireplace/Stove: | N |
| Heat Type: | Forced Air |
| Central Air Conditioning: | Central Air |
| Central Vac: | N |
| Laundry Level: | Syste |
| Ensuite Laundry: | F |
| Sewers: | Sewer |
$
%
Years
This calculator is for demonstration purposes only. Always consult a professional
financial advisor before making personal financial decisions.
| Although the information displayed is believed to be accurate, no warranties or representations are made of any kind. |
| KING REALTY INC. |
|
|
.jpg?src=Custom)
Dir:
416-548-7854
Bus:
416-548-7854
Fax:
416-981-7184
| Book Showing | Email a Friend |
Jump To:
At a Glance:
| Type: | Freehold - Detached |
| Area: | Halton |
| Municipality: | Burlington |
| Neighbourhood: | Shoreacres |
| Style: | Sidesplit 3 |
| Tax: | $4,200 |
| Beds: | 4 |
| Baths: | 2 |
| Fireplace: | N |
| Pool: | None |
Locatin Map:
Payment Calculator:
- Color Examples
- Red
- Magenta
- Gold
- Green
- Black and Gold
- Dark Navy Blue And Gold
- Cyan
- Black
- Purple
- Brown Cream
- Blue and Black
- Orange and Black
- Default
- Device Examples
