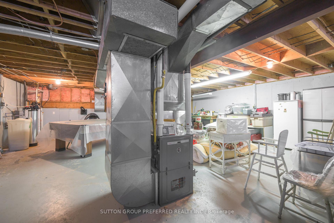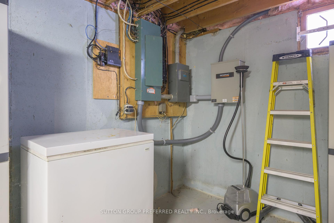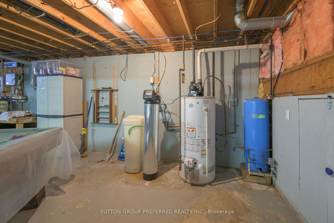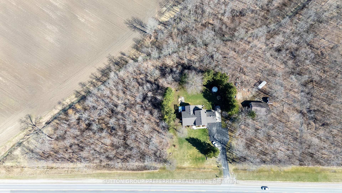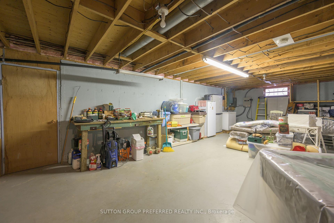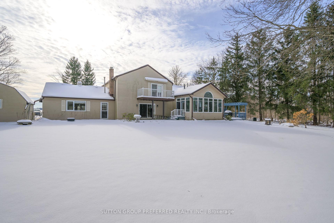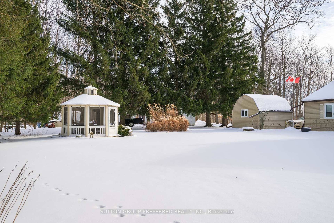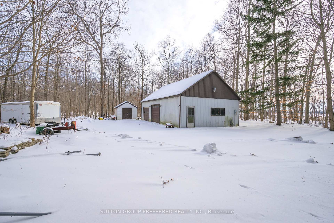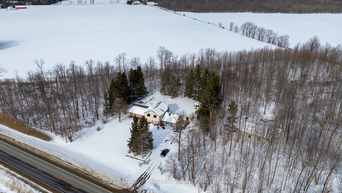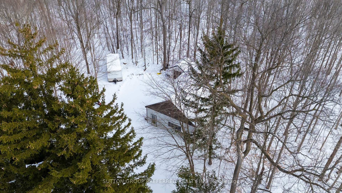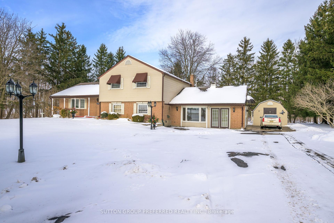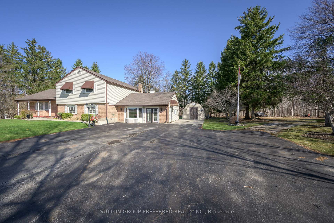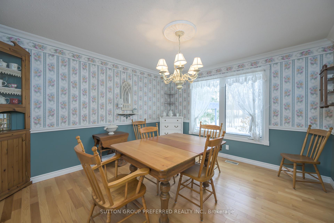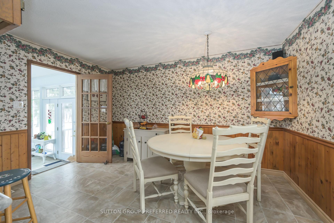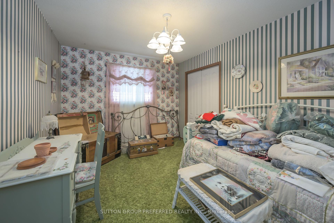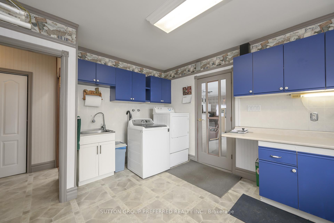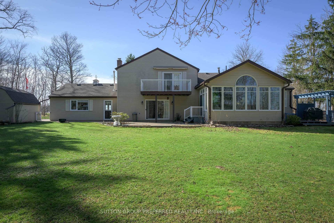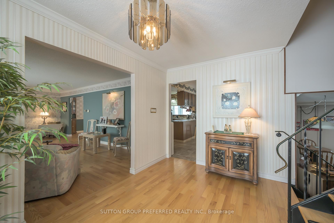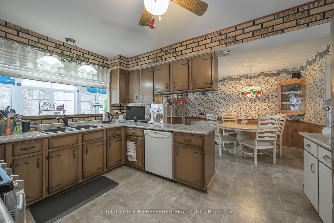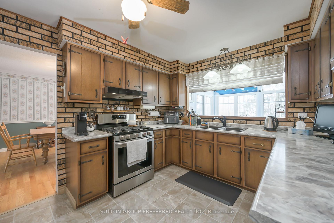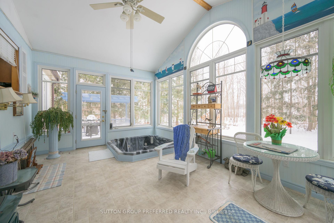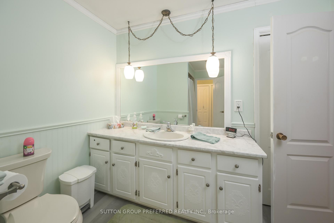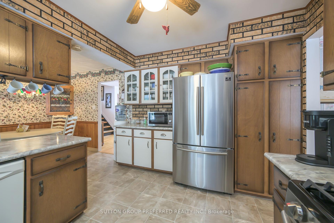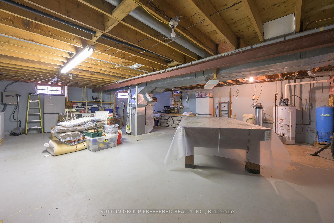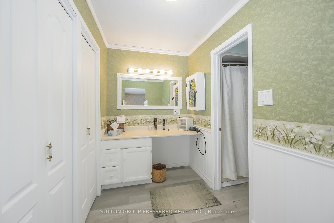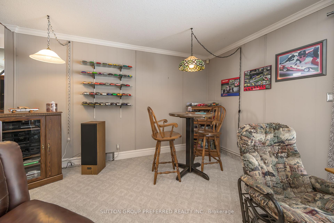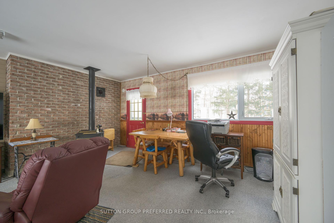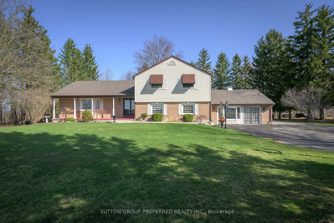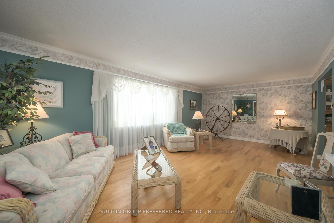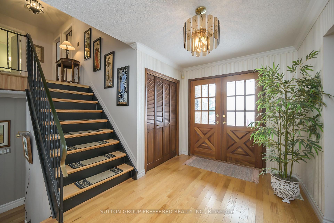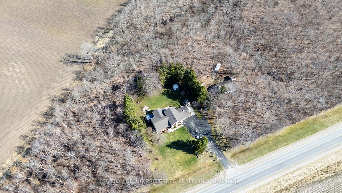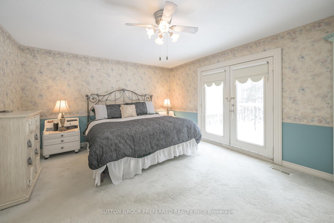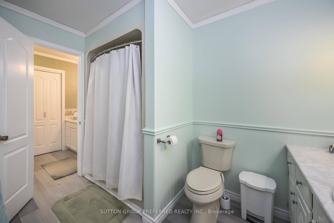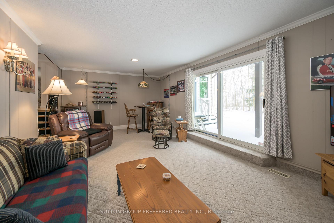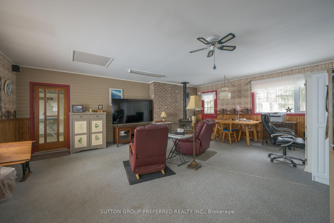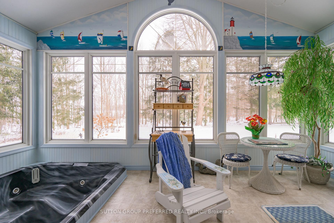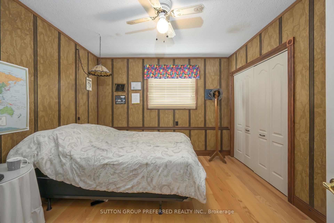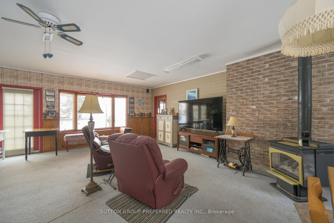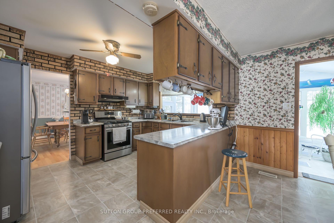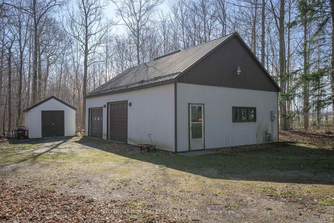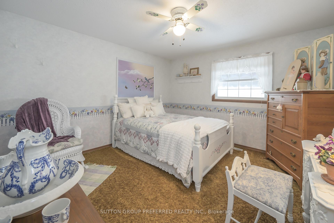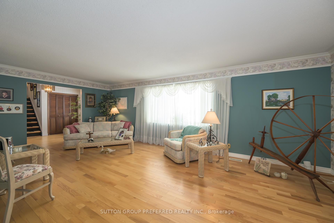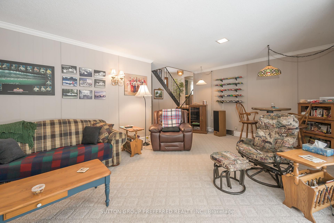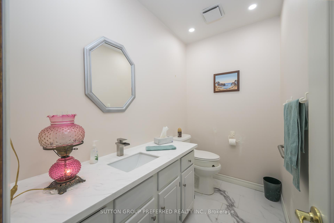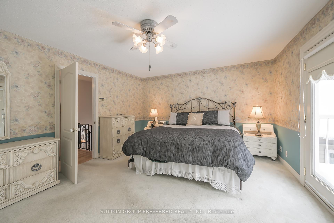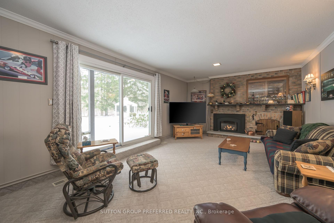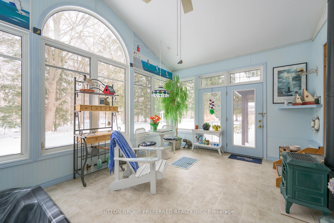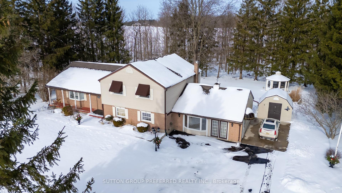$1,499,990
Available - For Sale
Listing ID: X11944818
6186 Egremont Driv , Middlesex Centre, N0L 1R0, Middlesex
| Just west of London - Huge spacious multi level side split on approx 5 acres. Large detached heated workshop (28'x40'). Formal living and dining rooms. Eat in kitchen. Lower level offers - family room with gas fireplace and patio doors to covered deck. Laundry room/mudroom, 2 piece bathroom Lower level sunroom with hot tub (hot tub in as is condition). 2 car garage has been turned into an additional family room with gas woodstove - possibility to convert back to a garage. Upper level - 3 good sized bedrooms, Cheater 4 piece bathroom. Balcony off the master bedroom and huge linen closet. Basement potential - huge utility room area as well as crawlspace area for extra storage. 200 amp panel. Large cold storage room. 2 sheds. Gazebo. Generac generator - hooked to natural gas. Gas heat. C/air. Drilled well. Septic system. Possession flexible. **EXTRAS** Spacious mulit level side split on approx 5 acres just west of London. All appliances included. Hot tub included - and is in "as is condition". Large detached heated workshop (28'x40'). Possession flexible. |
| Price | $1,499,990 |
| Taxes: | $5800.00 |
| Assessment Year: | 2024 |
| Occupancy by: | Owner |
| Address: | 6186 Egremont Driv , Middlesex Centre, N0L 1R0, Middlesex |
| Acreage: | 5-9.99 |
| Directions/Cross Streets: | Nairn Road |
| Rooms: | 12 |
| Rooms +: | 1 |
| Bedrooms: | 3 |
| Bedrooms +: | 1 |
| Family Room: | T |
| Basement: | Partial Base, Crawl Space |
| Level/Floor | Room | Length(ft) | Width(ft) | Descriptions | |
| Room 1 | Main | Foyer | 12.99 | 8.07 | Hardwood Floor |
| Room 2 | Main | Living Ro | 23.29 | 6.56 | Hardwood Floor |
| Room 3 | Main | Dining Ro | 13.48 | 11.97 | Hardwood Floor |
| Room 4 | Main | Kitchen | 19.19 | 13.48 | |
| Room 5 | Lower | Family Ro | 19.19 | 12.1 | Fireplace Insert |
| Room 6 | Lower | Sunroom | 24.3 | 13.48 | Wood Stove |
| Room 7 | Upper | Primary B | 11.81 | 11.51 | |
| Room 8 | Upper | Bedroom 2 | 14.2 | 11.18 | |
| Room 9 | Upper | Bedroom 3 | 16.01 | 13.48 | Balcony |
| Room 10 | Basement | Utility R | 19.91 | 12.5 | |
| Room 11 | Lower | Laundry | 19.91 | 10.2 | |
| Room 12 | Lower | Family Ro | 23.68 | 22.99 |
| Washroom Type | No. of Pieces | Level |
| Washroom Type 1 | 2 | Lower |
| Washroom Type 2 | 4 | Upper |
| Washroom Type 3 | 0 | |
| Washroom Type 4 | 0 | |
| Washroom Type 5 | 0 |
| Total Area: | 0.00 |
| Approximatly Age: | 31-50 |
| Property Type: | Rural Residential |
| Style: | Sidesplit 5 |
| Exterior: | Brick, Vinyl Siding |
| Garage Type: | None |
| (Parking/)Drive: | Private |
| Drive Parking Spaces: | 10 |
| Park #1 | |
| Parking Type: | Private |
| Park #2 | |
| Parking Type: | Private |
| Pool: | None |
| Other Structures: | Garden Shed, W |
| Approximatly Age: | 31-50 |
| Approximatly Square Footage: | 3500-5000 |
| Property Features: | Wooded/Treed |
| CAC Included: | N |
| Water Included: | N |
| Cabel TV Included: | N |
| Common Elements Included: | N |
| Heat Included: | N |
| Parking Included: | N |
| Condo Tax Included: | N |
| Building Insurance Included: | N |
| Fireplace/Stove: | Y |
| Heat Type: | Forced Air |
| Central Air Conditioning: | Central Air |
| Central Vac: | Y |
| Laundry Level: | Syste |
| Ensuite Laundry: | F |
| Sewers: | Septic |
| Water: | Drilled W |
| Water Supply Types: | Drilled Well |
| Utilities-Cable: | A |
| Utilities-Hydro: | Y |
$
%
Years
This calculator is for demonstration purposes only. Always consult a professional
financial advisor before making personal financial decisions.
| Although the information displayed is believed to be accurate, no warranties or representations are made of any kind. |
| SUTTON GROUP PREFERRED REALTY INC. |
|
|
.jpg?src=Custom)
Dir:
416-548-7854
Bus:
416-548-7854
Fax:
416-981-7184
| Virtual Tour | Book Showing | Email a Friend |
Jump To:
At a Glance:
| Type: | Freehold - Rural Residential |
| Area: | Middlesex |
| Municipality: | Middlesex Centre |
| Neighbourhood: | Rural Middlesex Centre |
| Style: | Sidesplit 5 |
| Approximate Age: | 31-50 |
| Tax: | $5,800 |
| Beds: | 3+1 |
| Baths: | 2 |
| Fireplace: | Y |
| Pool: | None |
Locatin Map:
Payment Calculator:
- Color Examples
- Red
- Magenta
- Gold
- Green
- Black and Gold
- Dark Navy Blue And Gold
- Cyan
- Black
- Purple
- Brown Cream
- Blue and Black
- Orange and Black
- Default
- Device Examples
