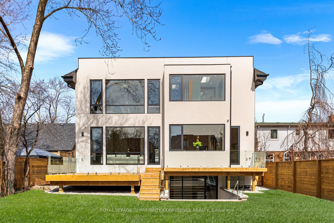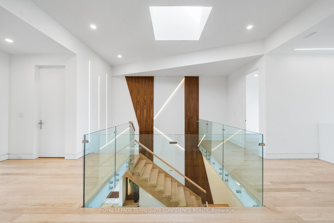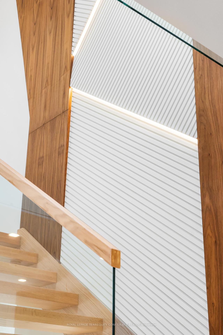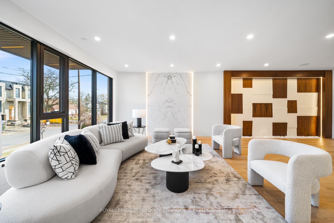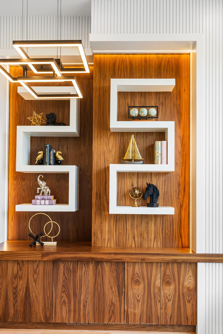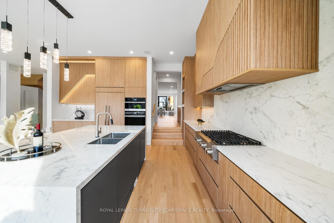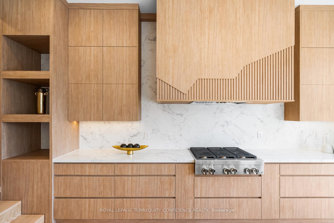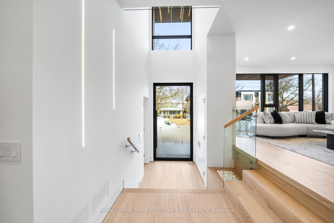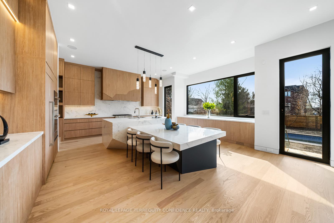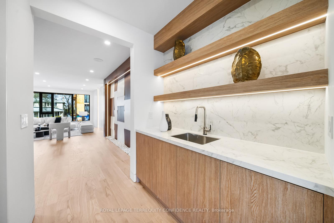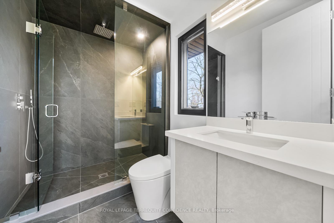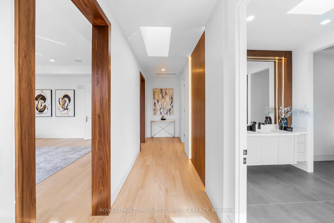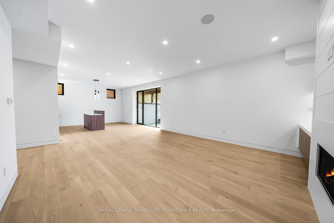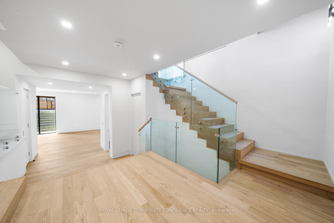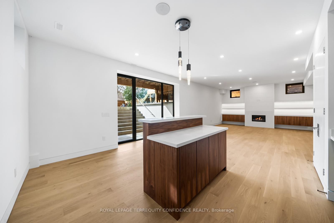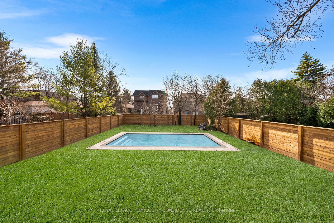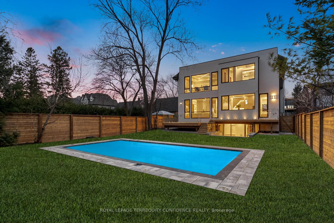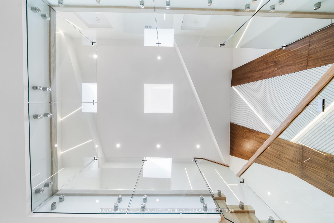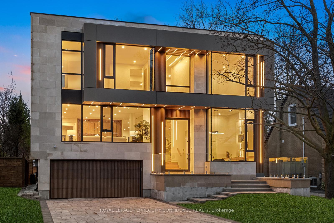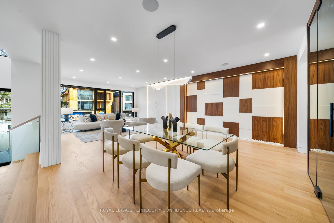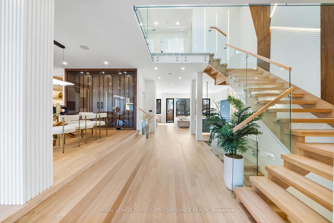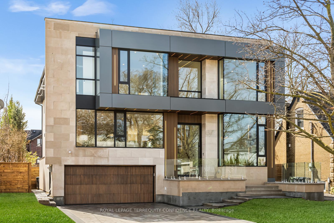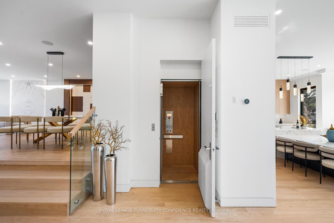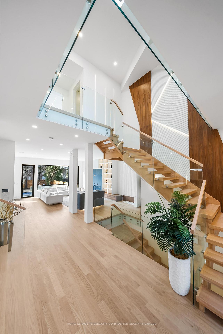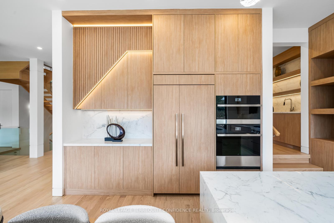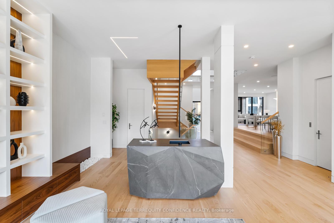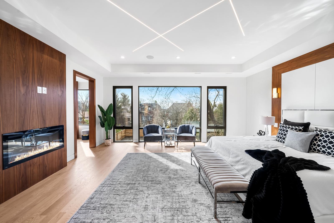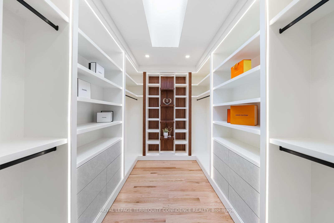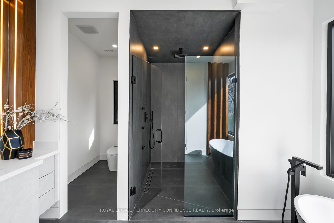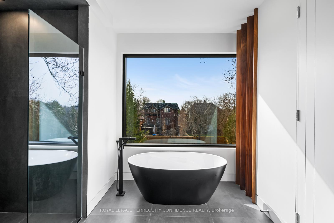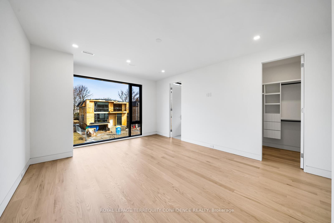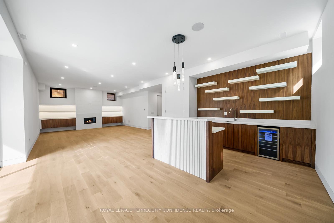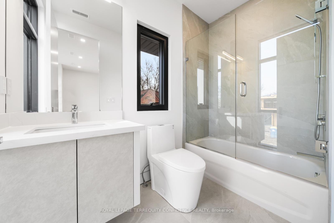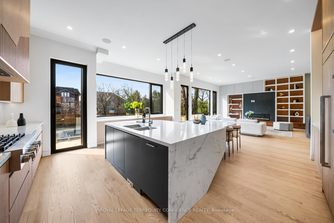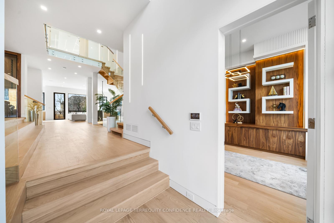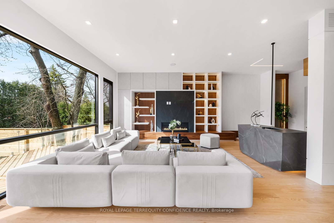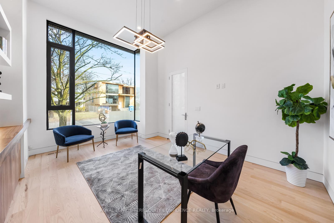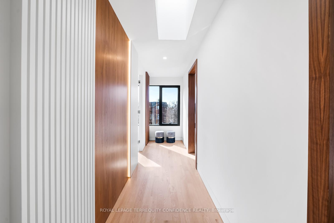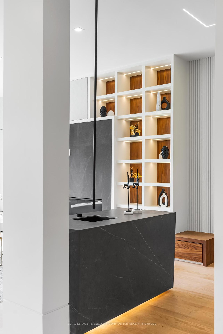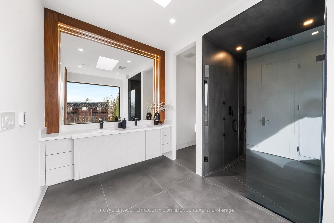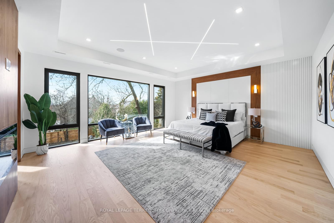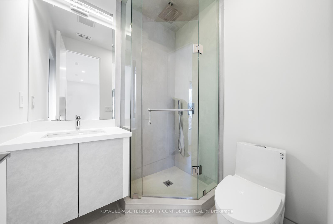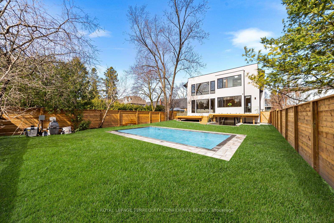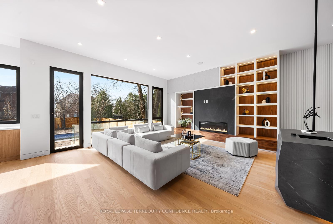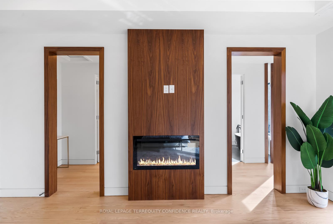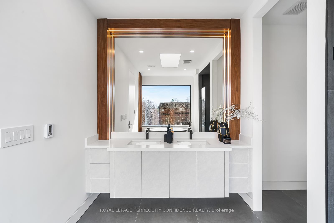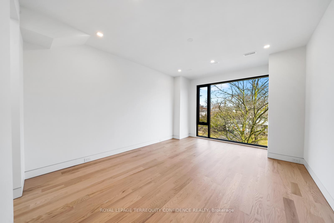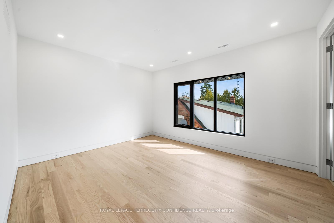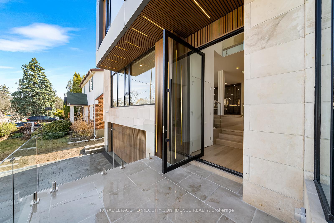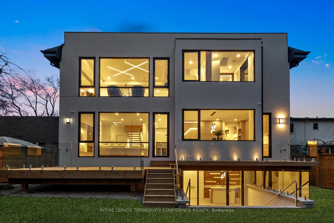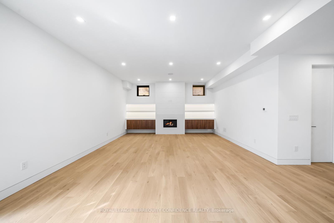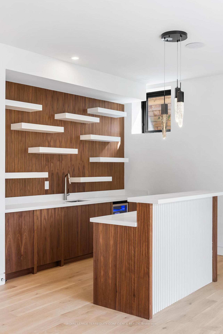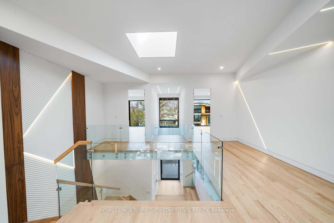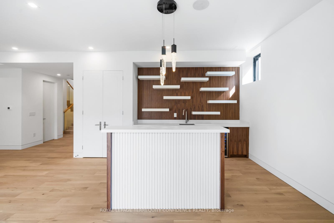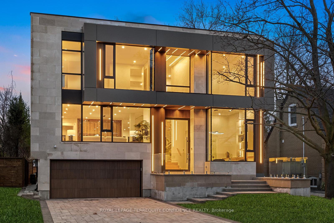$4,488,000
Available - For Sale
Listing ID: C12062675
101 Yorkview Driv , Toronto, M2R 1J9, Toronto
| Welcome to a marvel of modern architecture and design. 101 Yorkview Dr is a breathtaking newly-built, modern luxury home that offers an abundance of exquisite features throughout; built on a deep 162' lot boasting 4421 sqft of above grade & 1768 sqft basement living space, by a highly reputable builder with many other successful projects completed in the neighborhood. Enter through the stunning pivot door to be greeted by a spectacular foyer, leading to the main floor where spacious principal rooms await. Pass the open living & dining rooms, to the sleek kitchen; featuring brand new built-in JennAir appliances, private servery and walk-in pantry, mesmerizing center island, striking porcelain slab counters, and walk-out to the deck. The grand family room further stuns with a stylish wet bar area, cozy fireplace, built-in shelves & speakers, and a south-facing view of the backyard. The superb main floor office features its own ensuite, and can be used as a fifth bedroom. Floor-to-ceiling aluminum windows grace the floor throughout, filling the home with natural light! Upstairs, four large bedrooms all come with their own, private ensuites; including the sensational primary with beautiful wall paneling, a fireplace, recessed LED lighting, walk-in closet with a skylight, and lavish 7-piece ensuite with heated floors, and shower jets. In the basement, revel in the vast recreation room that comes equipped with a gas fireplace, dashing built-in shelves & speakers, and a wet bar with a drink cooler & small island; the ultimate entertainment space. Travel between floors with ease on the convenient 4-stop elevator, with access from the basement garage. Additional excellent home amenities include an in-ground swimming pool; Tarion warranty; 2 furnace & 2 Ac; soaring 11 ft-high ceilings on main; and a large, 2 + 1 car garage. Exceptional opportunity to own a stellar, new home in a highly desirable neighborhood. |
| Price | $4,488,000 |
| Taxes: | $7002.68 |
| Occupancy by: | Vacant |
| Address: | 101 Yorkview Driv , Toronto, M2R 1J9, Toronto |
| Directions/Cross Streets: | Finch / Senlac |
| Rooms: | 9 |
| Rooms +: | 2 |
| Bedrooms: | 5 |
| Bedrooms +: | 1 |
| Family Room: | T |
| Basement: | Walk-Up, Finished |
| Level/Floor | Room | Length(ft) | Width(ft) | Descriptions | |
| Room 1 | Main | Living Ro | 17.32 | 15.02 | Hardwood Floor, Large Window, Pot Lights |
| Room 2 | Main | Dining Ro | 17.32 | 14.73 | Hardwood Floor, Built-in Speakers, Pot Lights |
| Room 3 | Main | Kitchen | 20.43 | 18.76 | Centre Island, B/I Appliances, Pantry |
| Room 4 | Main | Family Ro | 23.55 | 20.07 | Gas Fireplace, B/I Shelves, Wet Bar |
| Room 5 | Main | Office | 16.4 | 13.78 | Hardwood Floor, B/I Shelves, 4 Pc Ensuite |
| Room 6 | Second | Primary B | 19.68 | 17.78 | Fireplace, Walk-In Closet(s), 7 Pc Ensuite |
| Room 7 | Second | Bedroom 2 | 18.04 | 13.84 | Hardwood Floor, Walk-In Closet(s), 3 Pc Ensuite |
| Room 8 | Second | Bedroom 3 | 14.76 | 11.81 | Hardwood Floor, Walk-In Closet(s), 4 Pc Ensuite |
| Room 9 | Second | Bedroom 4 | 16.66 | 12.56 | Hardwood Floor, Double Closet, 4 Pc Ensuite |
| Room 10 | Basement | Recreatio | 37.26 | 16.4 | Heated Floor, Gas Fireplace, Walk-Out |
| Room 11 | Basement | Bedroom | 11.81 | 11.02 | Above Grade Window, Double Closet, 4 Pc Ensuite |
| Washroom Type | No. of Pieces | Level |
| Washroom Type 1 | 7 | |
| Washroom Type 2 | 4 | |
| Washroom Type 3 | 3 | |
| Washroom Type 4 | 2 | |
| Washroom Type 5 | 0 |
| Total Area: | 0.00 |
| Approximatly Age: | New |
| Property Type: | Detached |
| Style: | 2-Storey |
| Exterior: | Brick, Stone |
| Garage Type: | Built-In |
| (Parking/)Drive: | Private |
| Drive Parking Spaces: | 4 |
| Park #1 | |
| Parking Type: | Private |
| Park #2 | |
| Parking Type: | Private |
| Pool: | Inground |
| Approximatly Age: | New |
| Approximatly Square Footage: | 3500-5000 |
| CAC Included: | N |
| Water Included: | N |
| Cabel TV Included: | N |
| Common Elements Included: | N |
| Heat Included: | N |
| Parking Included: | N |
| Condo Tax Included: | N |
| Building Insurance Included: | N |
| Fireplace/Stove: | Y |
| Heat Type: | Forced Air |
| Central Air Conditioning: | Central Air |
| Central Vac: | Y |
| Laundry Level: | Syste |
| Ensuite Laundry: | F |
| Elevator Lift: | True |
| Sewers: | Sewer |
$
%
Years
This calculator is for demonstration purposes only. Always consult a professional
financial advisor before making personal financial decisions.
| Although the information displayed is believed to be accurate, no warranties or representations are made of any kind. |
| ROYAL LEPAGE TERREQUITY CONFIDENCE REALTY |
|
|
.jpg?src=Custom)
Dir:
416-548-7854
Bus:
416-548-7854
Fax:
416-981-7184
| Virtual Tour | Book Showing | Email a Friend |
Jump To:
At a Glance:
| Type: | Freehold - Detached |
| Area: | Toronto |
| Municipality: | Toronto C07 |
| Neighbourhood: | Willowdale West |
| Style: | 2-Storey |
| Approximate Age: | New |
| Tax: | $7,002.68 |
| Beds: | 5+1 |
| Baths: | 8 |
| Fireplace: | Y |
| Pool: | Inground |
Locatin Map:
Payment Calculator:
- Color Examples
- Red
- Magenta
- Gold
- Green
- Black and Gold
- Dark Navy Blue And Gold
- Cyan
- Black
- Purple
- Brown Cream
- Blue and Black
- Orange and Black
- Default
- Device Examples
