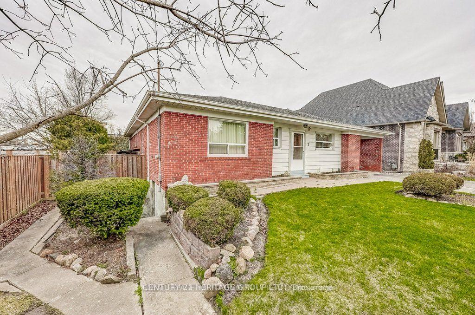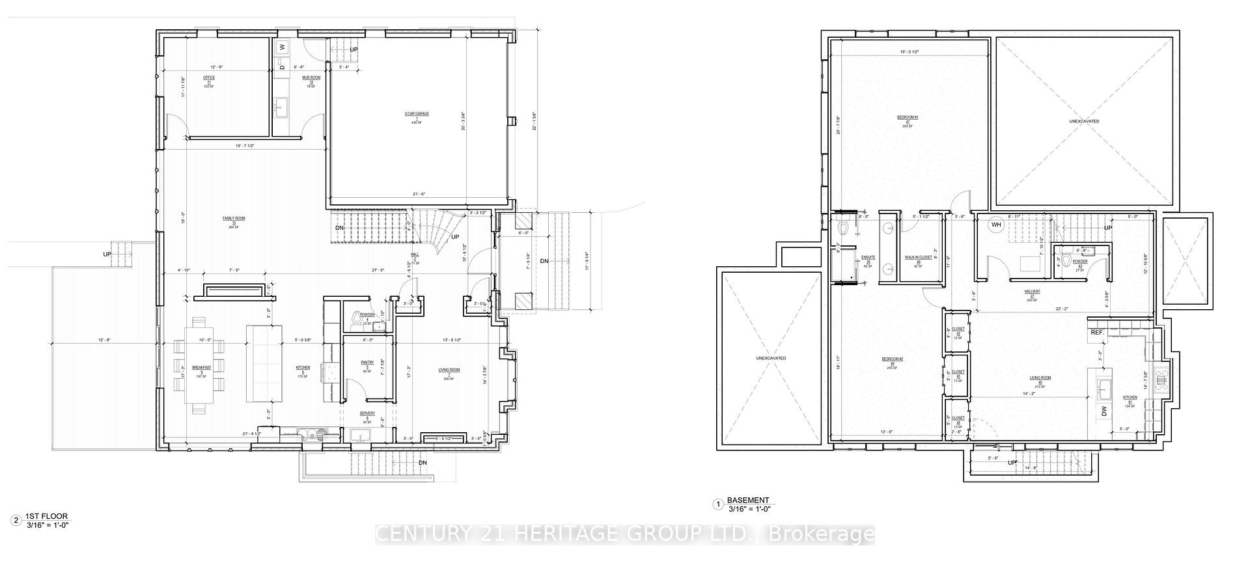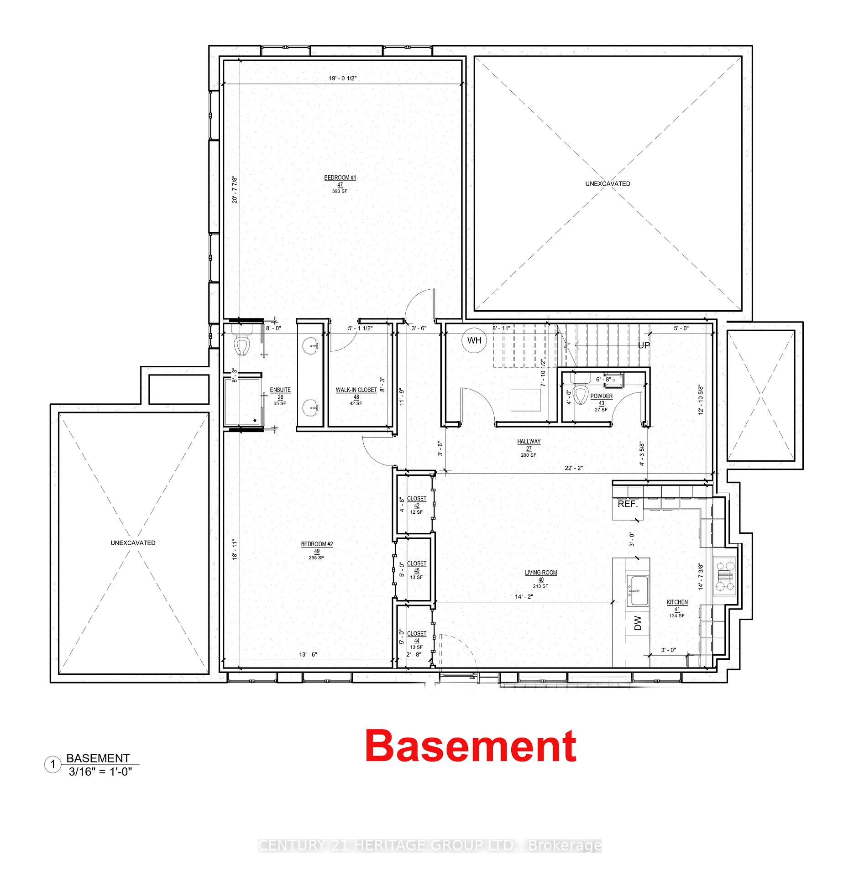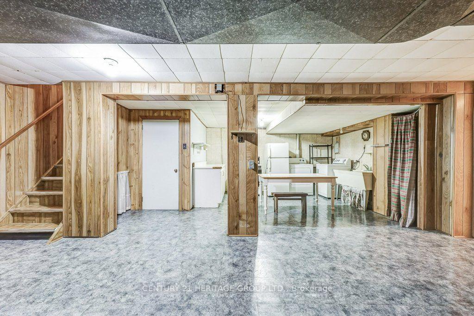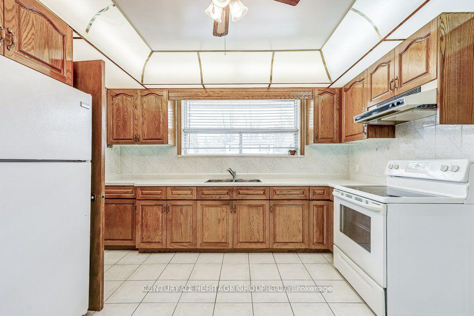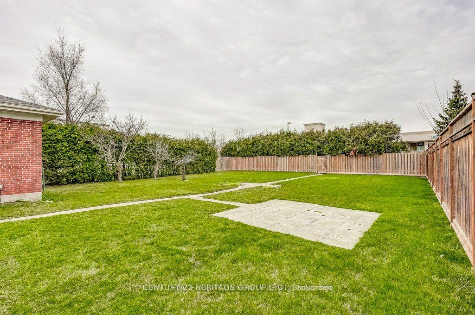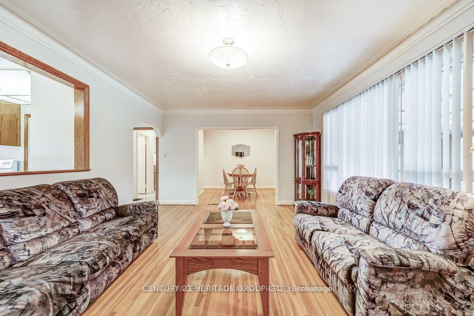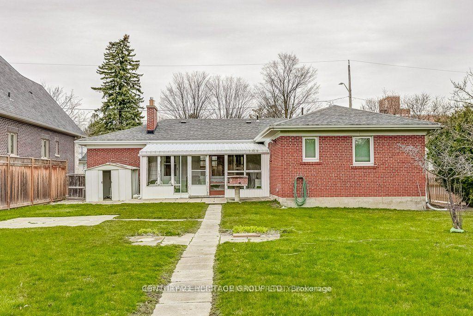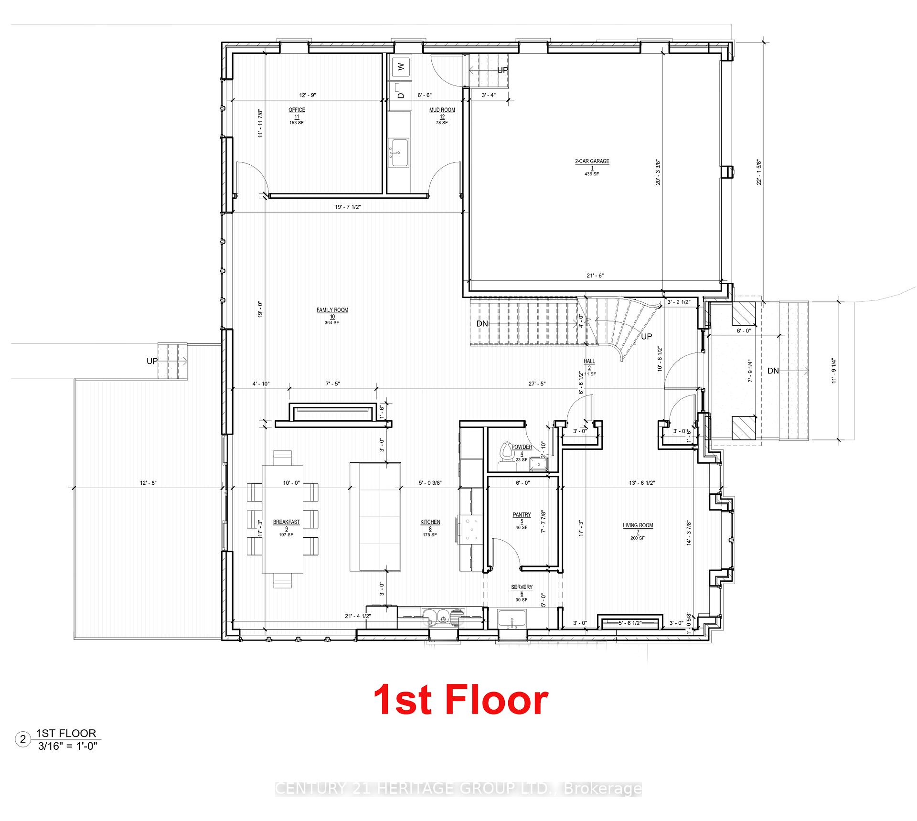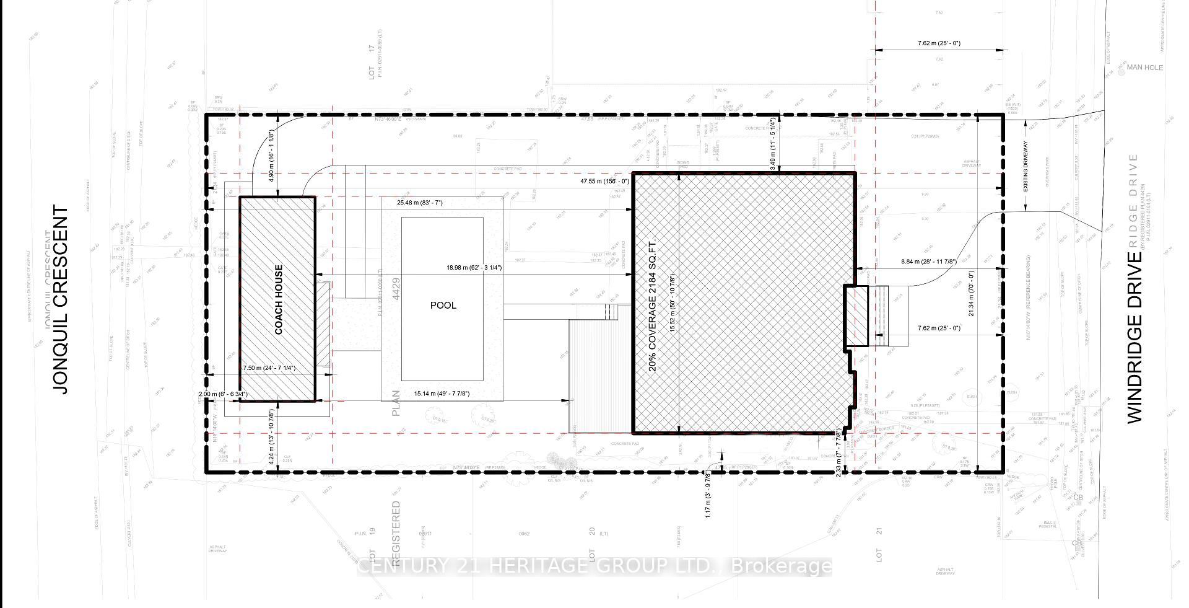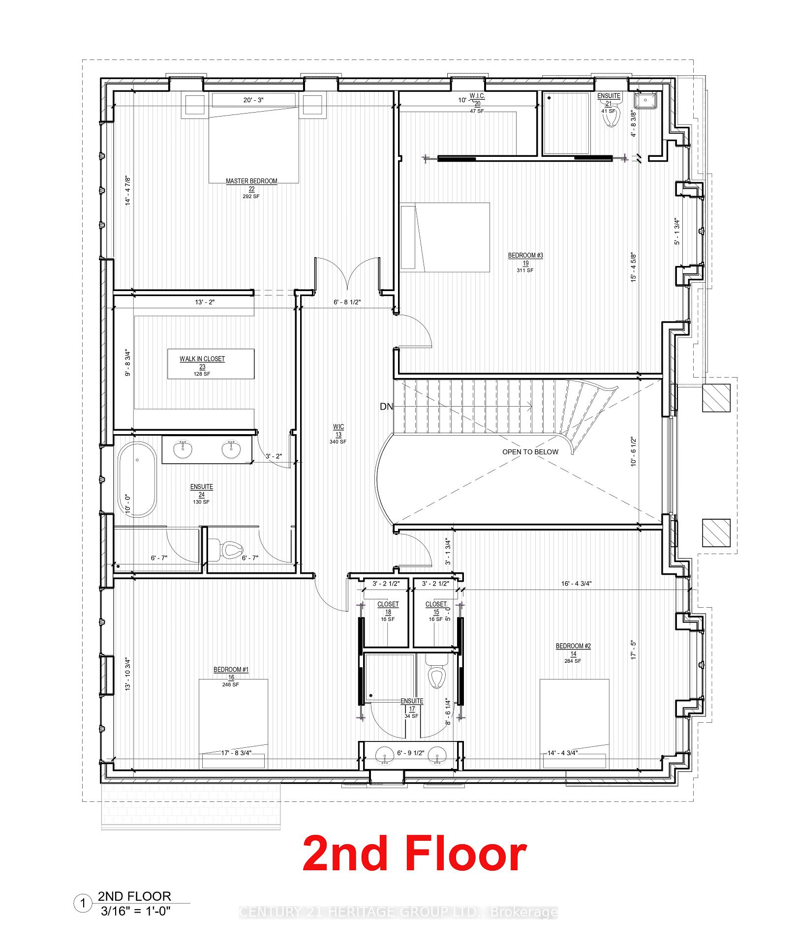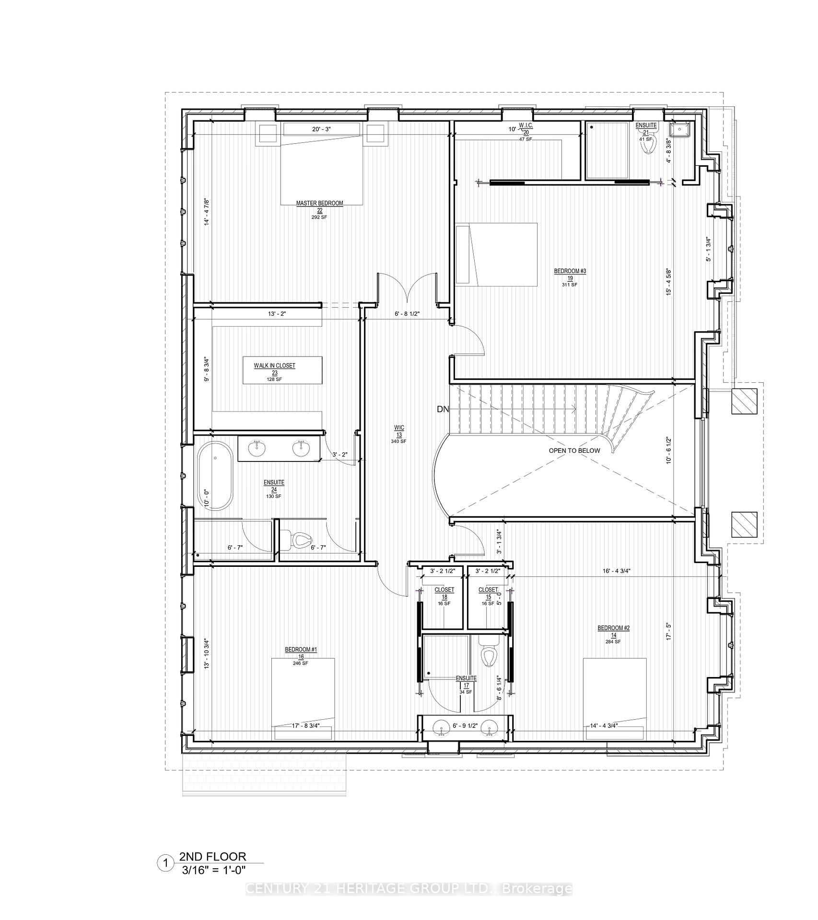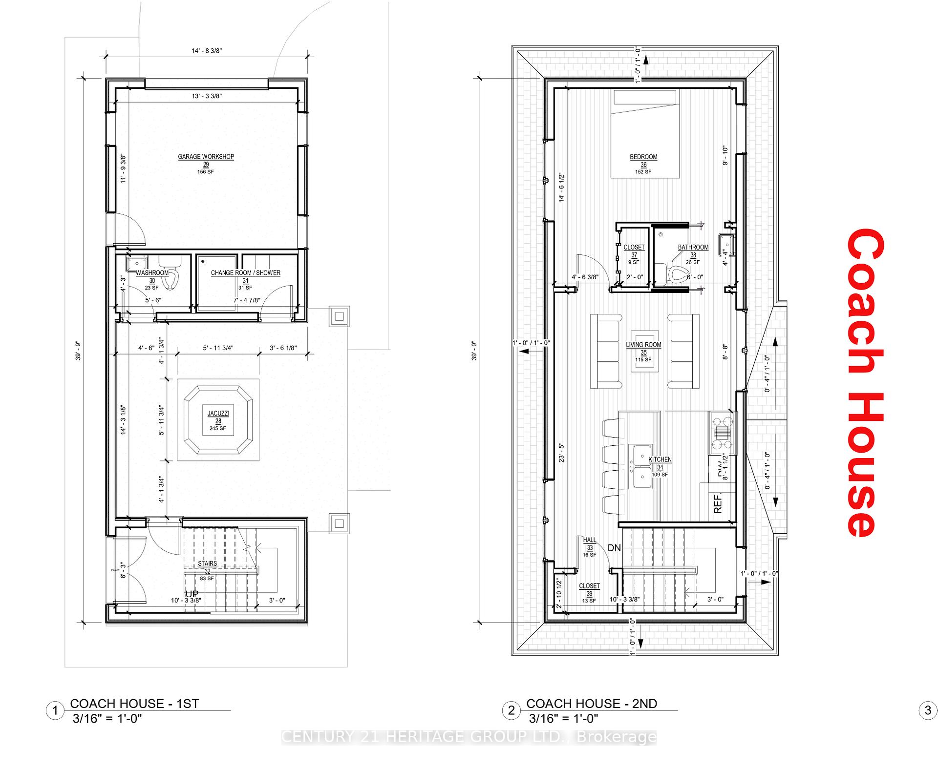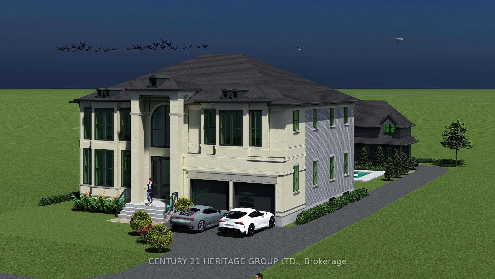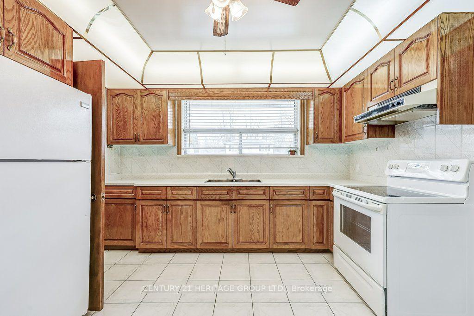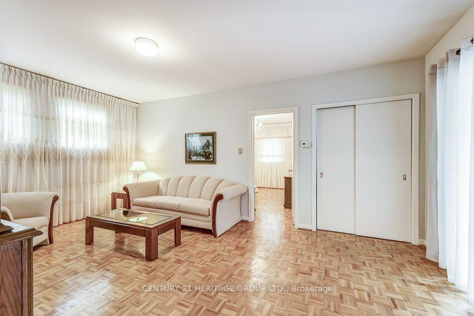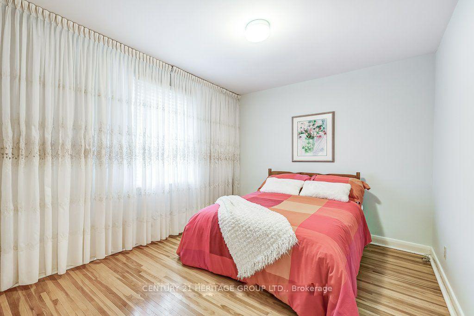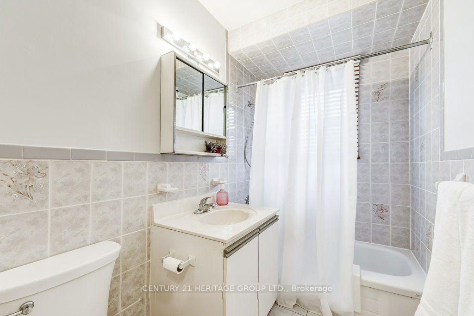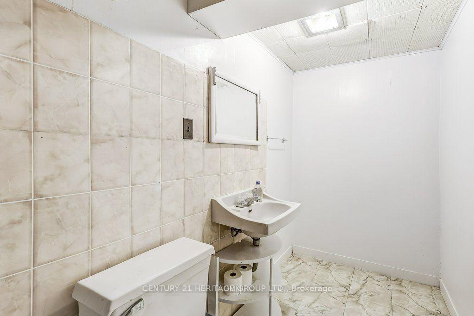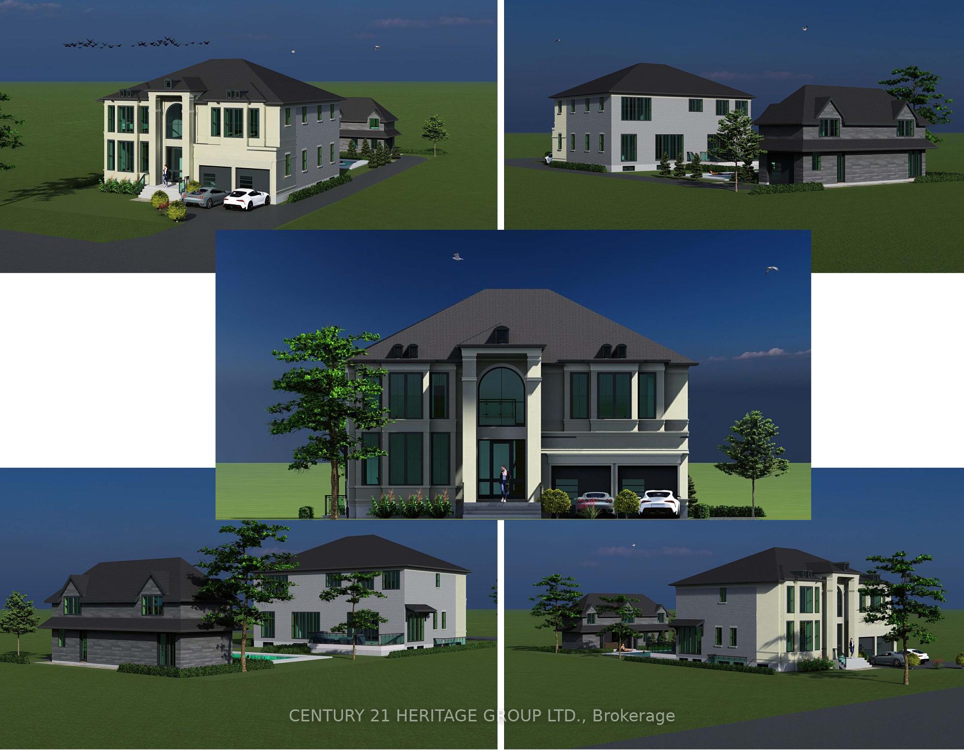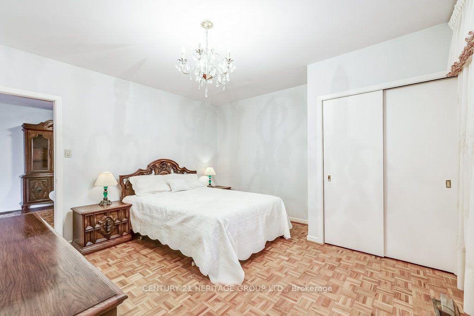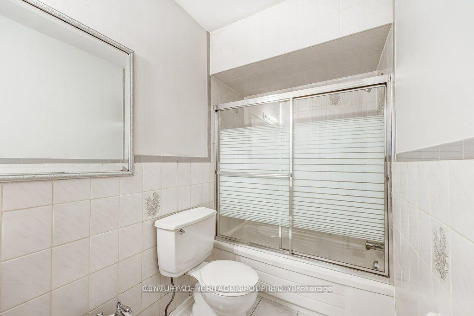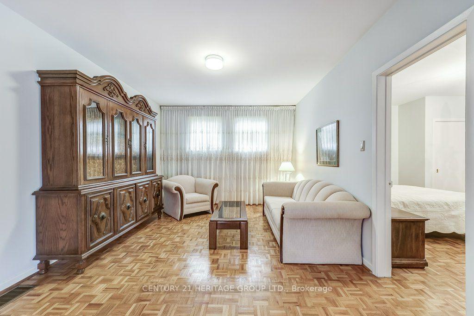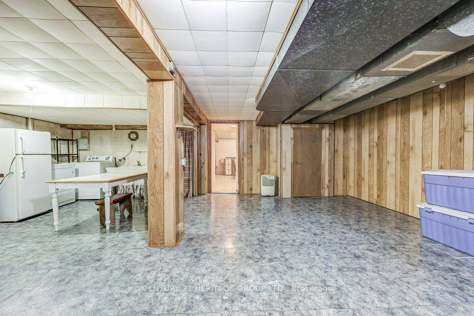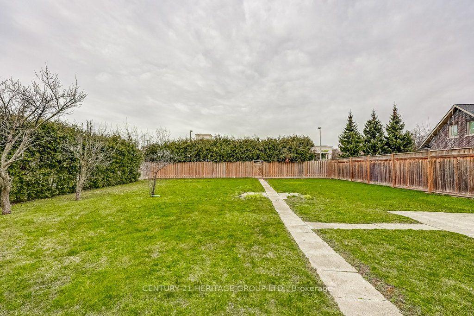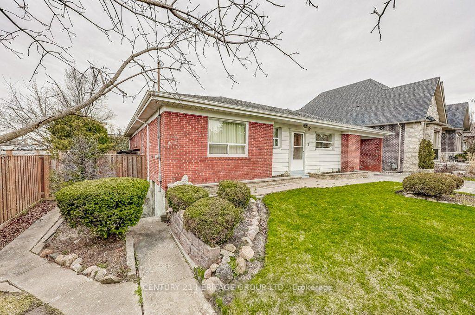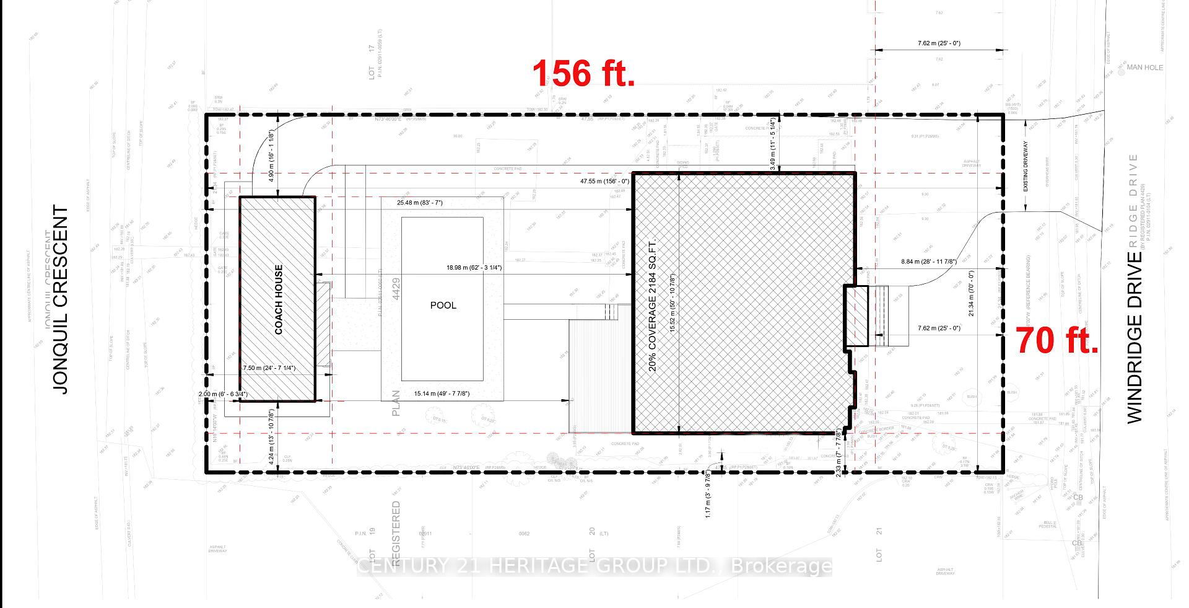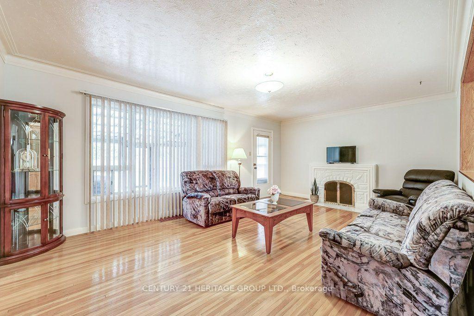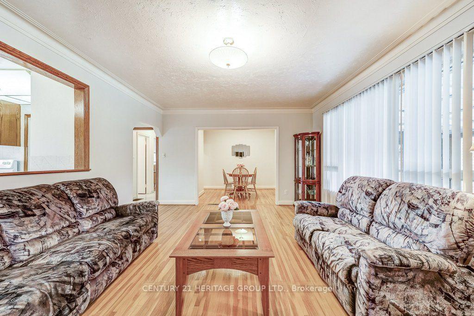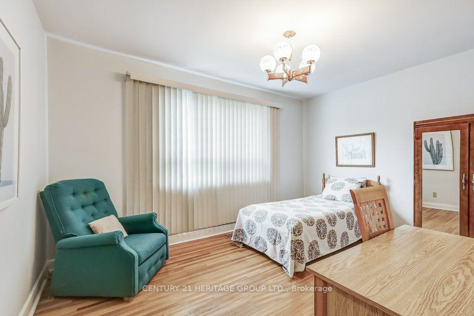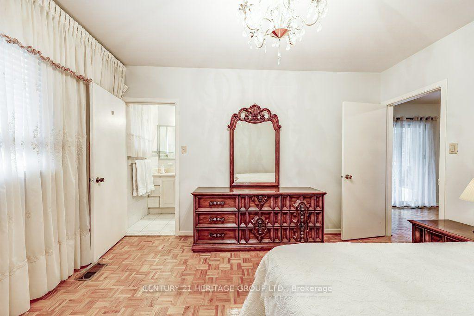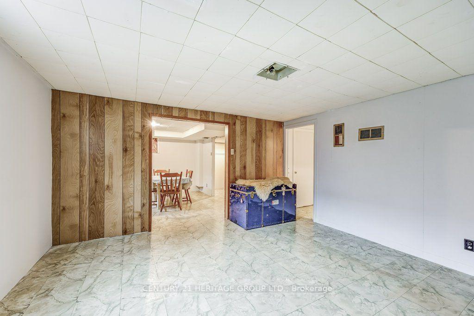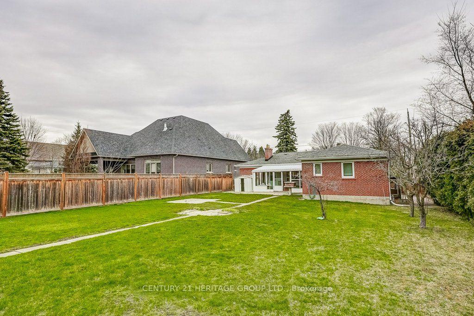$1,799,000
Available - For Sale
Listing ID: N12063767
2 Windridge Driv , Markham, L3P 1T8, York
| Attention Builders, Developers, Investors, and Renovators! Discover a rare and incredible opportunity to own a prime piece of real estate in a serene, family-friendly neighborhood. This unique property sits on a massive 70' x 156' lot with no sidewalk and boasts double access from both Windridge Dr and Jonquil Cres, offering fantastic potential for a coach house with separate access from Jonquil. The entrance to the main house is on Windridge Dr, where the street is transitioning from charming bungalows to stunning executive infill homes. The permit to build a brand new 4,200 sq. ft. modern home plus a coach house will be issued by May 1st, and drawing and zoning are available, giving you the perfect chance to create your dream home or capitalize on significant returns as a small builder or developer. The existing move-in-ready bungalow offers over 1,600 sq. ft. of living space, complete with a main floor family room addition, living room with walkout to a sunroom/enclosed patio, and a separate entrance to the basement. The huge fenced backyard with gate access to Jonquil is perfect for entertaining or relaxing. Located steps away from Milne Conservation Park's extensive trails, Markham Main Street shops, village festivals, and essential amenities like groceries, banks, and pharmacies. Markville Mall is less than a 5-minute drive, and commuting is effortless with walking access to the GO Train or a quick hop onto the 407.With numerous new developments already underway in the area, this is the ideal location for custom builds and savvy investors looking to maximize potential. Don't miss your chance to own this exceptional property schedule your viewing today! Open House: Saturday (April 12) & Sunday (April 13), from 2 PM to 4 PM |
| Price | $1,799,000 |
| Taxes: | $5764.00 |
| Assessment Year: | 2024 |
| Occupancy by: | Vacant |
| Address: | 2 Windridge Driv , Markham, L3P 1T8, York |
| Directions/Cross Streets: | highway 7 & Markham Road |
| Rooms: | 8 |
| Rooms +: | 4 |
| Bedrooms: | 3 |
| Bedrooms +: | 1 |
| Family Room: | T |
| Basement: | Separate Ent, Finished |
| Level/Floor | Room | Length(ft) | Width(ft) | Descriptions | |
| Room 1 | Ground | Kitchen | 11.97 | 11.78 | Overlooks Living, Large Window |
| Room 2 | Ground | Living Ro | 20.24 | 13.05 | Hardwood Floor, W/O To Sunroom, Fireplace |
| Room 3 | Ground | Dining Ro | 11.38 | 9.09 | Hardwood Floor, B/I Closet |
| Room 4 | Ground | Family Ro | 18.43 | 11.41 | Hardwood Floor, Sliding Doors, W/O To Sunroom |
| Room 5 | Ground | Primary B | 13.32 | 13.05 | Hardwood Floor, 5 Pc Ensuite, Overlooks Backyard |
| Room 6 | Ground | Bedroom 2 | 13.74 | 10.07 | Hardwood Floor, Overlooks Frontyard |
| Room 7 | Ground | Bedroom 3 | 15.02 | 9.74 | Hardwood Floor |
| Room 8 | Lower | Sunroom | 20.86 | 10.43 | Sunken Room, West View |
| Room 9 | Basement | Other | 13.32 | 12.99 | Walk-Up, 2 Pc Ensuite |
| Room 10 | Basement | Other | 10.69 | 11.84 | |
| Room 11 | Basement | Other | 11.84 | 6.92 | |
| Room 12 | Basement | Other | 40.34 | 11.64 |
| Washroom Type | No. of Pieces | Level |
| Washroom Type 1 | 2 | Ground |
| Washroom Type 2 | 1 | Basement |
| Washroom Type 3 | 0 | |
| Washroom Type 4 | 0 | |
| Washroom Type 5 | 0 |
| Total Area: | 0.00 |
| Property Type: | Detached |
| Style: | Bungalow |
| Exterior: | Brick |
| Garage Type: | Attached |
| Drive Parking Spaces: | 4 |
| Pool: | None |
| Approximatly Square Footage: | 1500-2000 |
| Property Features: | Fenced Yard, Library |
| CAC Included: | N |
| Water Included: | N |
| Cabel TV Included: | N |
| Common Elements Included: | N |
| Heat Included: | N |
| Parking Included: | N |
| Condo Tax Included: | N |
| Building Insurance Included: | N |
| Fireplace/Stove: | N |
| Heat Type: | Forced Air |
| Central Air Conditioning: | Central Air |
| Central Vac: | N |
| Laundry Level: | Syste |
| Ensuite Laundry: | F |
| Elevator Lift: | False |
| Sewers: | Sewer |
$
%
Years
This calculator is for demonstration purposes only. Always consult a professional
financial advisor before making personal financial decisions.
| Although the information displayed is believed to be accurate, no warranties or representations are made of any kind. |
| CENTURY 21 HERITAGE GROUP LTD. |
|
|
.jpg?src=Custom)
Dir:
416-548-7854
Bus:
416-548-7854
Fax:
416-981-7184
| Book Showing | Email a Friend |
Jump To:
At a Glance:
| Type: | Freehold - Detached |
| Area: | York |
| Municipality: | Markham |
| Neighbourhood: | Bullock |
| Style: | Bungalow |
| Tax: | $5,764 |
| Beds: | 3+1 |
| Baths: | 3 |
| Fireplace: | N |
| Pool: | None |
Locatin Map:
Payment Calculator:
- Color Examples
- Red
- Magenta
- Gold
- Green
- Black and Gold
- Dark Navy Blue And Gold
- Cyan
- Black
- Purple
- Brown Cream
- Blue and Black
- Orange and Black
- Default
- Device Examples
