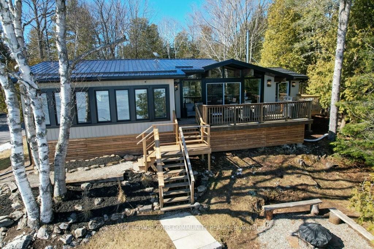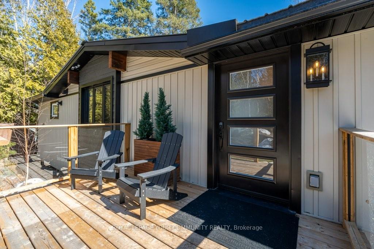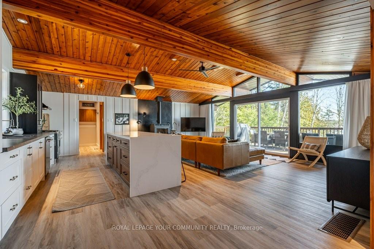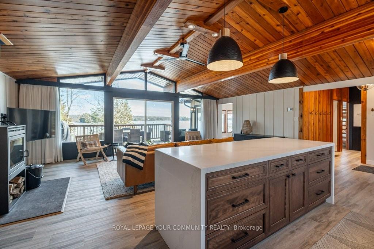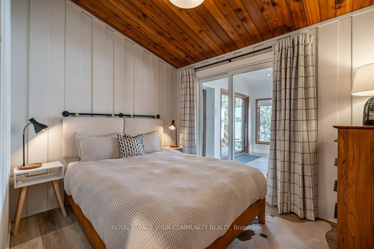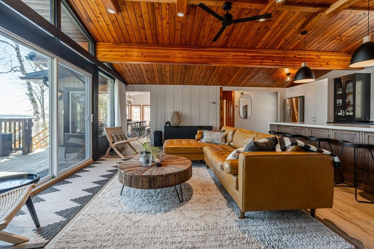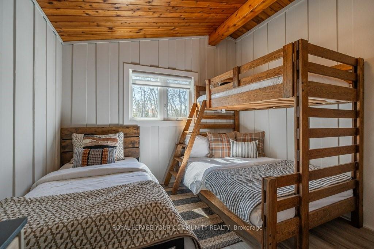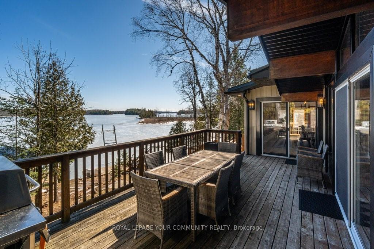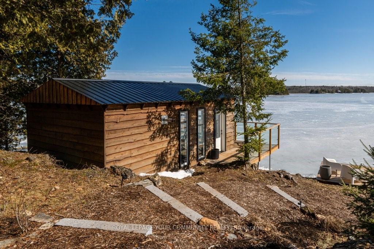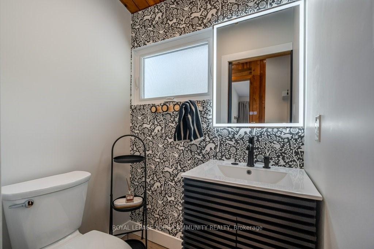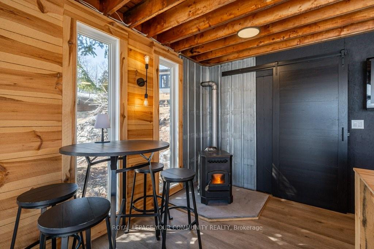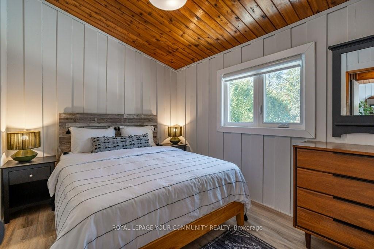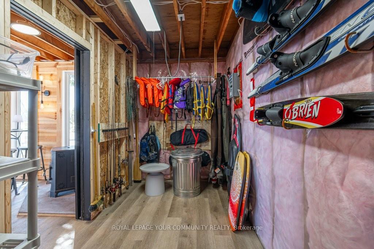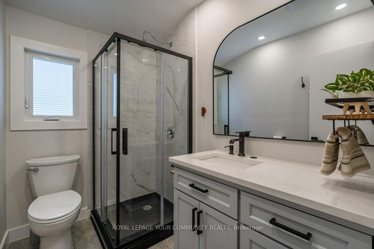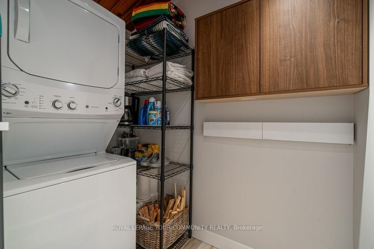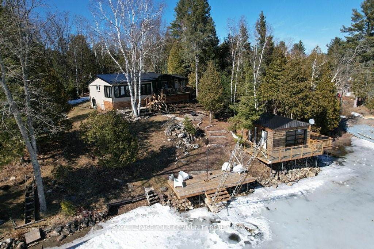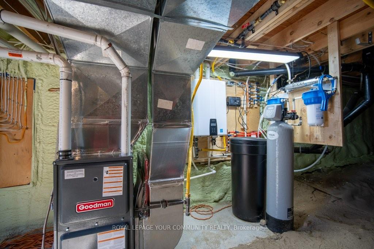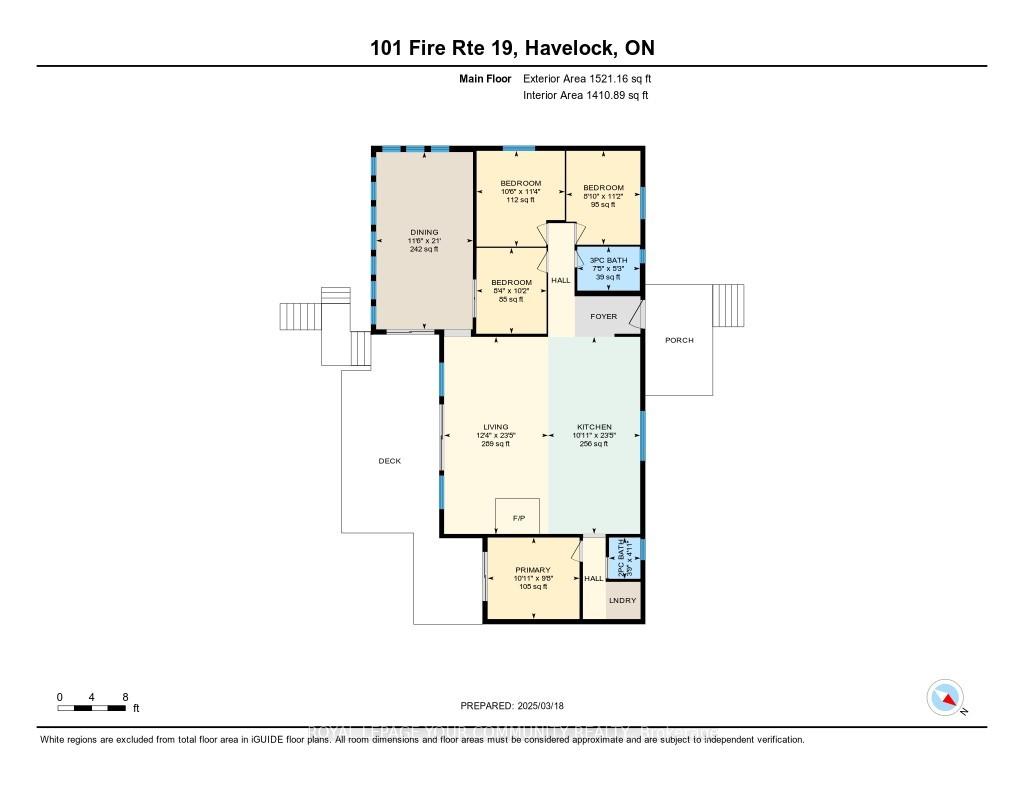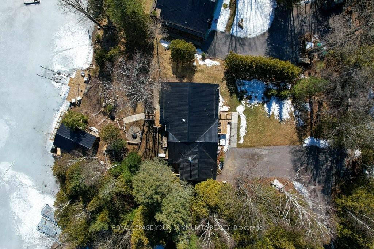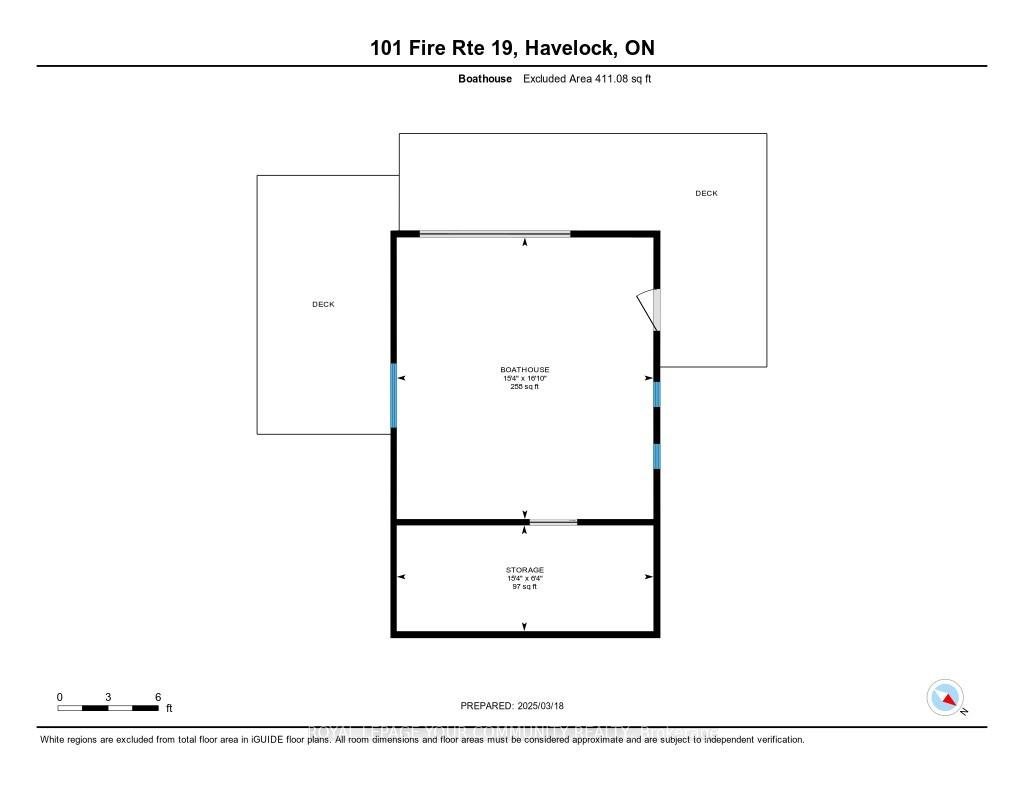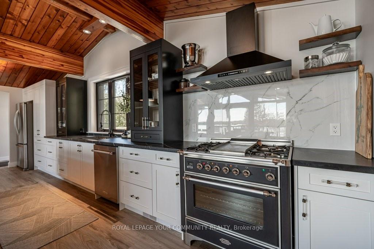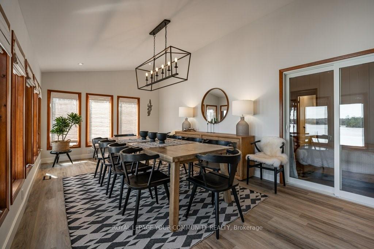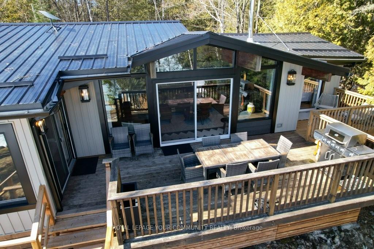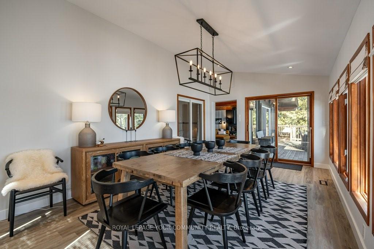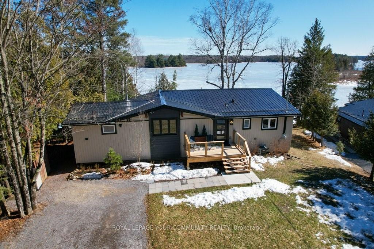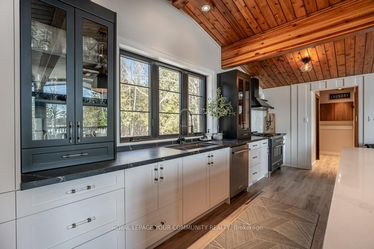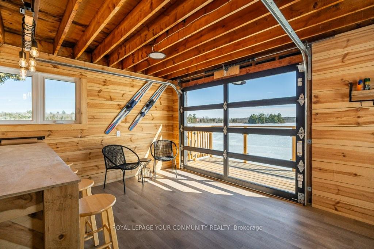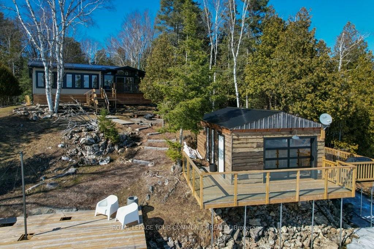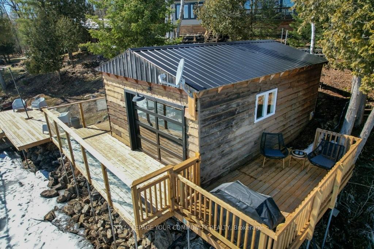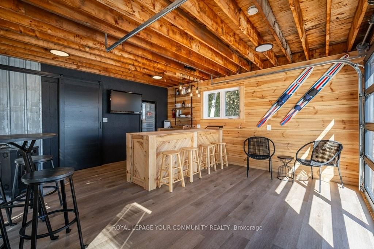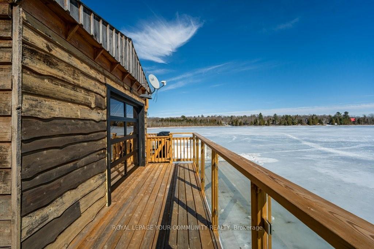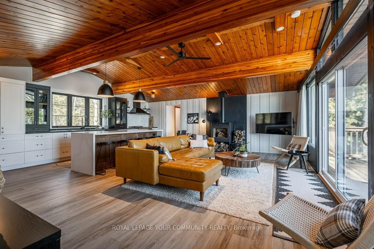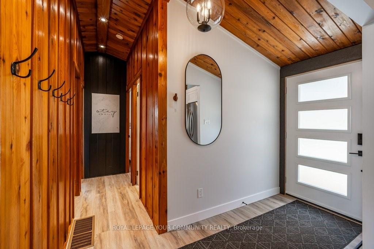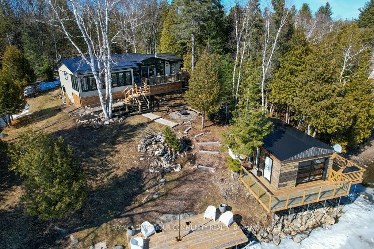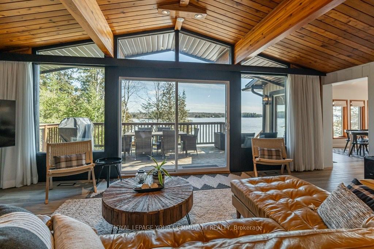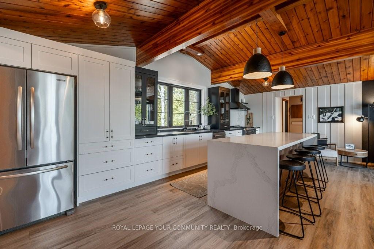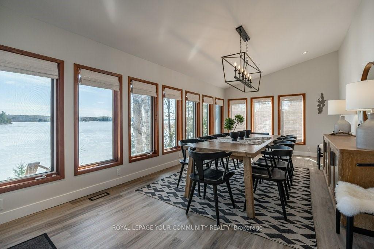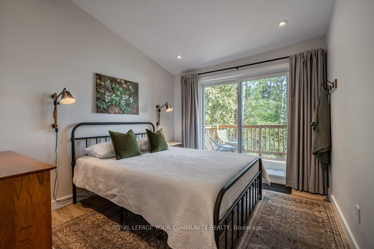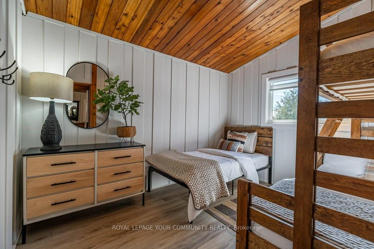$1,399,000
Available - For Sale
Listing ID: X12026657
101 Fire Route 19 N/A , Havelock-Belmont-Methuen, K0L 1L7, Peterborough
| Welcome to your newly renovated bungalow on Belmont Lake. This charming cottage features four spacious bedrooms and two designer bathrooms, all within an open-concept layout that showcases high-end finishes, abundant natural light, and breathtaking lake views. The chef's kitchen is a true showpiece, boasting a custom quartz island with ample seating, an Ilve Majestic range, premium stainless steel appliances, and custom cabinetry for generous storage. Elegant fixtures and designer lighting further enhance the space's sophisticated charm. The living room, complete with vaulted ceilings and panoramic lake views, features a WETT-certified wood-burning stove, creating a warm and inviting atmosphere. Adjacent to it, the spacious dining area seats twelve and opens onto a deck overlooking the water-an ideal setting for outdoor dining and gatherings. Modern comforts include a brand-new furnace, new central air conditioning, and a UV filtration water system, ensuring year-round comfort. Adding to the property's rare appeal, a fully renovated boathouse sits at the water's edge, offering direct lake access, a WETT-certified pellet stove, and a versatile indoor/outdoor entertainment space. Whether you're seeking a serene getaway or a year-round home immersed in nature, this exceptional property is a true masterpiece. A short boat ride away from the Belmont Lake Marina, and seconds away from the Belmont Lake Brewery. |
| Price | $1,399,000 |
| Taxes: | $3585.50 |
| Occupancy by: | Owner |
| Address: | 101 Fire Route 19 N/A , Havelock-Belmont-Methuen, K0L 1L7, Peterborough |
| Acreage: | < .50 |
| Directions/Cross Streets: | Preston Rd & Highway 48 |
| Rooms: | 8 |
| Rooms +: | 2 |
| Bedrooms: | 4 |
| Bedrooms +: | 0 |
| Family Room: | T |
| Basement: | Other, Unfinished |
| Level/Floor | Room | Length(ft) | Width(ft) | Descriptions | |
| Room 1 | Main | Foyer | 7.41 | 3.97 | Vaulted Ceiling(s), Vinyl Floor |
| Room 2 | Main | Kitchen | 10.92 | 23.39 | Vaulted Ceiling(s), Quartz Counter, Stainless Steel Appl |
| Room 3 | Main | Living Ro | 12.33 | 23.39 | Vaulted Ceiling(s), Window Floor to Ceil, W/O To Deck |
| Room 4 | Main | Dining Ro | 11.48 | 21.02 | Vaulted Ceiling(s), SE View, W/O To Deck |
| Room 5 | Main | Primary B | 10.89 | 9.68 | Beamed Ceilings, Pot Lights, W/O To Deck |
| Room 6 | Main | Bedroom 2 | 8.79 | 11.15 | Vaulted Ceiling(s), Vinyl Floor, Walk Through |
| Room 7 | Main | Bedroom 3 | 10.46 | 11.38 | Vaulted Ceiling(s), Vinyl Floor, Window |
| Room 8 | Main | Bedroom 4 | 8.33 | 10.2 | Vaulted Ceiling(s), Vinyl Floor, Window |
| Washroom Type | No. of Pieces | Level |
| Washroom Type 1 | 3 | Main |
| Washroom Type 2 | 2 | Main |
| Washroom Type 3 | 0 | |
| Washroom Type 4 | 0 | |
| Washroom Type 5 | 0 |
| Total Area: | 0.00 |
| Approximatly Age: | 51-99 |
| Property Type: | Detached |
| Style: | Bungalow-Raised |
| Exterior: | Vinyl Siding |
| Garage Type: | None |
| (Parking/)Drive: | Private |
| Drive Parking Spaces: | 8 |
| Park #1 | |
| Parking Type: | Private |
| Park #2 | |
| Parking Type: | Private |
| Pool: | None |
| Other Structures: | Aux Residences |
| Approximatly Age: | 51-99 |
| Approximatly Square Footage: | 1500-2000 |
| Property Features: | Greenbelt/Co, Marina |
| CAC Included: | N |
| Water Included: | N |
| Cabel TV Included: | N |
| Common Elements Included: | N |
| Heat Included: | N |
| Parking Included: | N |
| Condo Tax Included: | N |
| Building Insurance Included: | N |
| Fireplace/Stove: | Y |
| Heat Type: | Forced Air |
| Central Air Conditioning: | Central Air |
| Central Vac: | N |
| Laundry Level: | Syste |
| Ensuite Laundry: | F |
| Sewers: | Septic |
| Water: | Drilled W |
| Water Supply Types: | Drilled Well |
| Utilities-Cable: | N |
| Utilities-Hydro: | Y |
$
%
Years
This calculator is for demonstration purposes only. Always consult a professional
financial advisor before making personal financial decisions.
| Although the information displayed is believed to be accurate, no warranties or representations are made of any kind. |
| ROYAL LEPAGE YOUR COMMUNITY REALTY |
|
|
.jpg?src=Custom)
Dir:
416-548-7854
Bus:
416-548-7854
Fax:
416-981-7184
| Virtual Tour | Book Showing | Email a Friend |
Jump To:
At a Glance:
| Type: | Freehold - Detached |
| Area: | Peterborough |
| Municipality: | Havelock-Belmont-Methuen |
| Neighbourhood: | Havelock-Belmont-Methuen |
| Style: | Bungalow-Raised |
| Approximate Age: | 51-99 |
| Tax: | $3,585.5 |
| Beds: | 4 |
| Baths: | 2 |
| Fireplace: | Y |
| Pool: | None |
Locatin Map:
Payment Calculator:
- Color Examples
- Red
- Magenta
- Gold
- Green
- Black and Gold
- Dark Navy Blue And Gold
- Cyan
- Black
- Purple
- Brown Cream
- Blue and Black
- Orange and Black
- Default
- Device Examples
