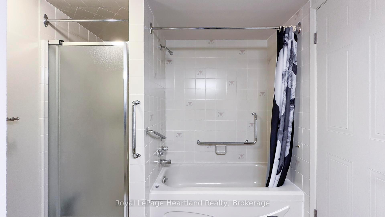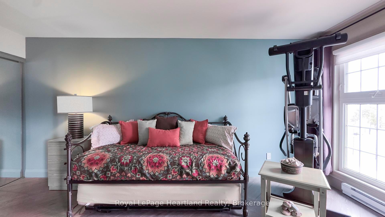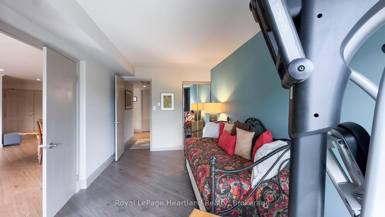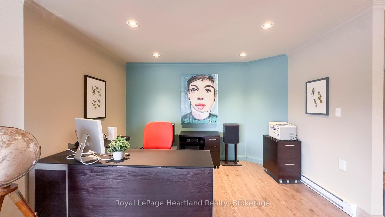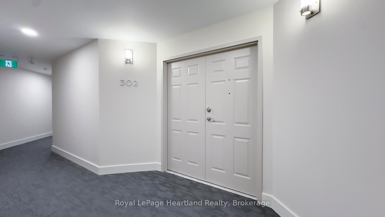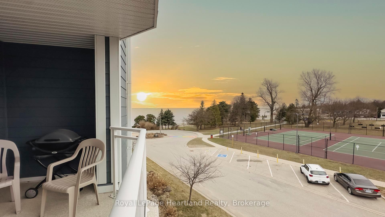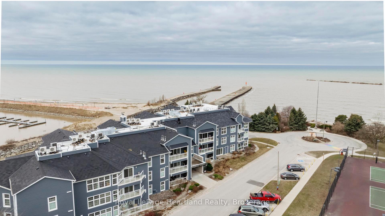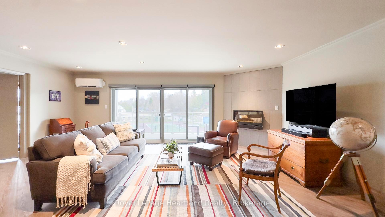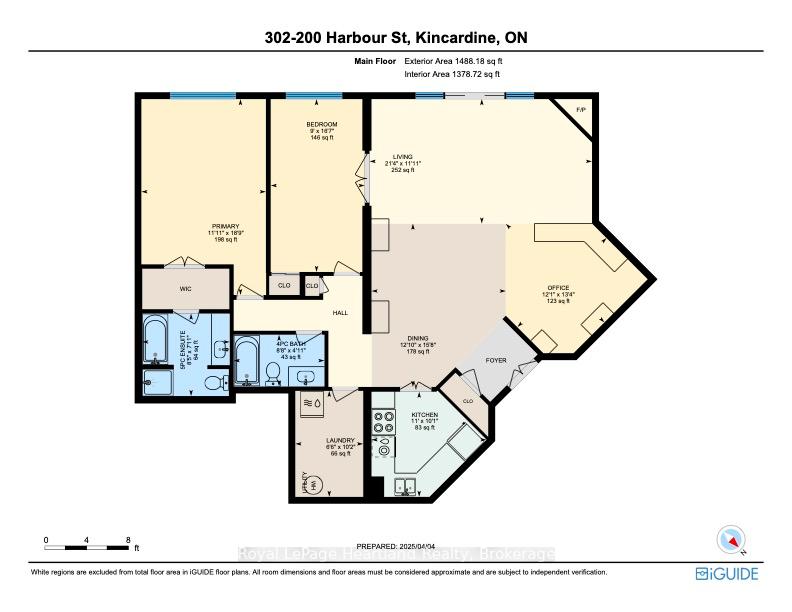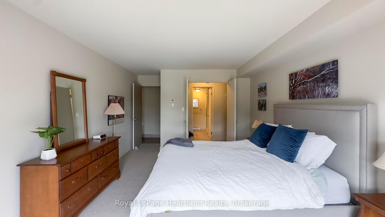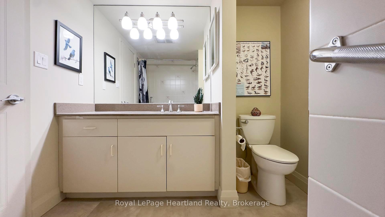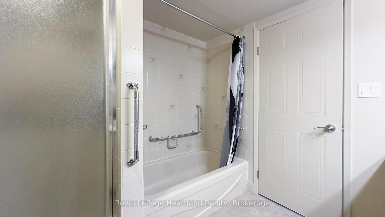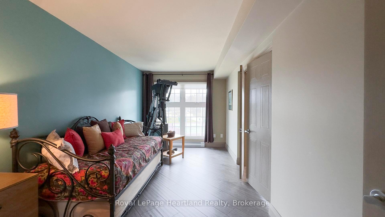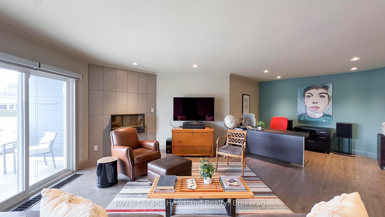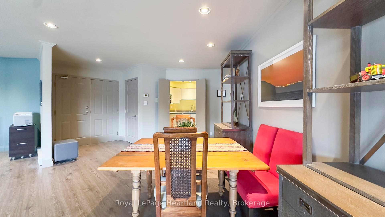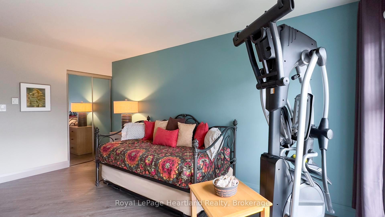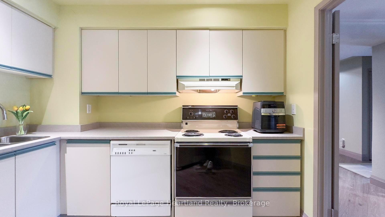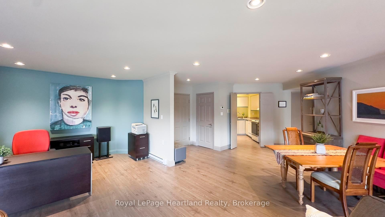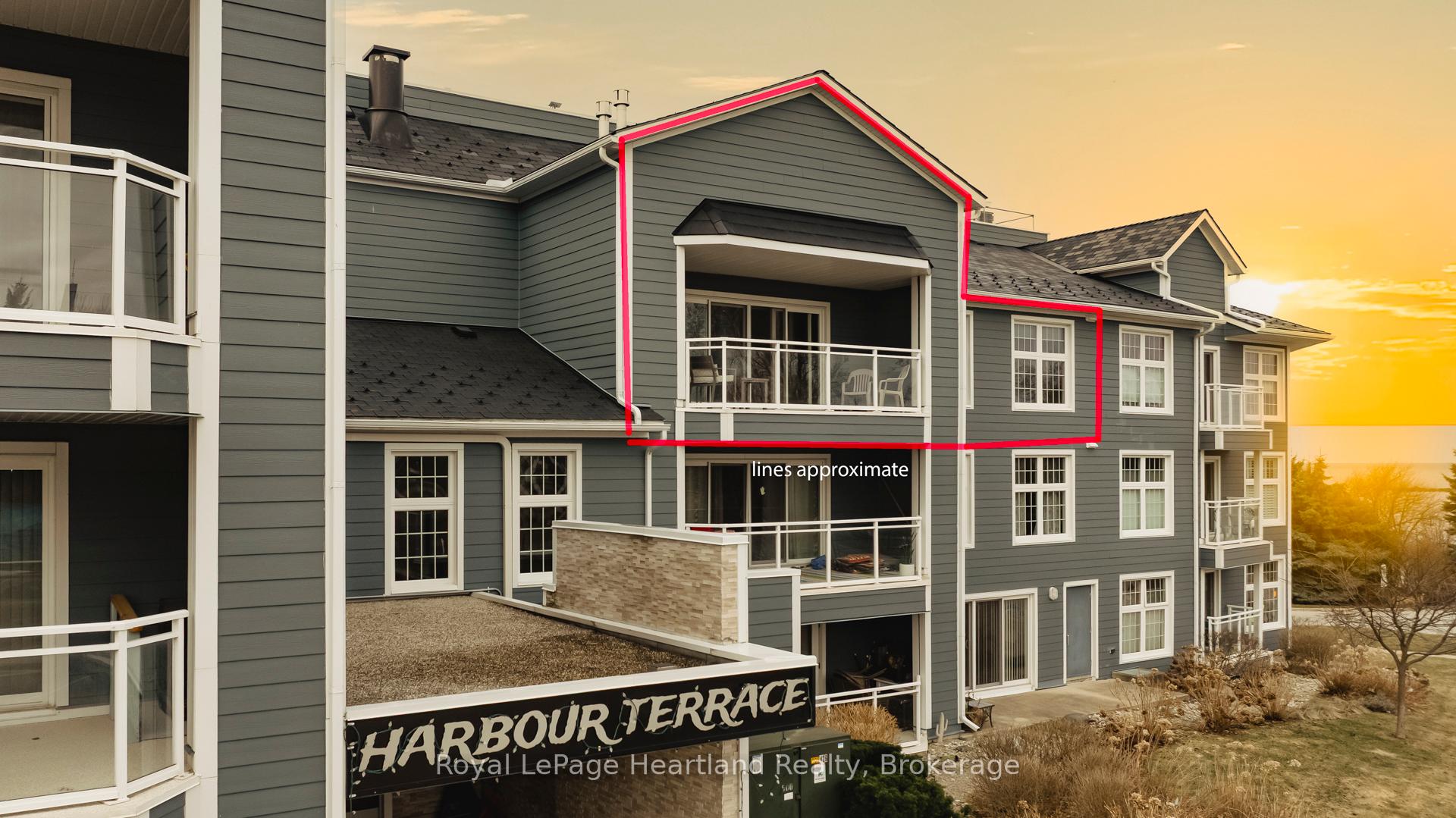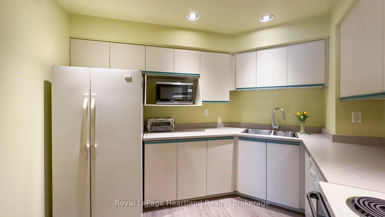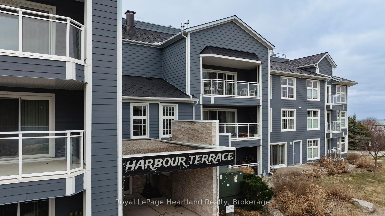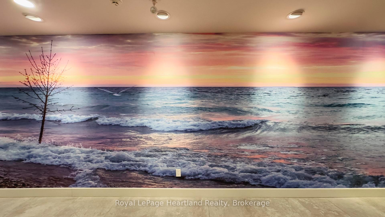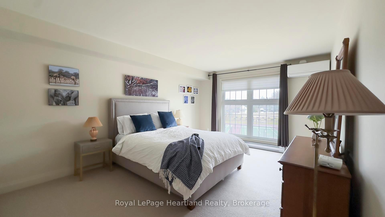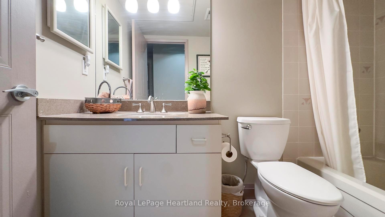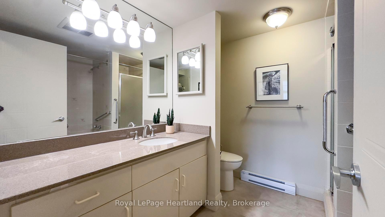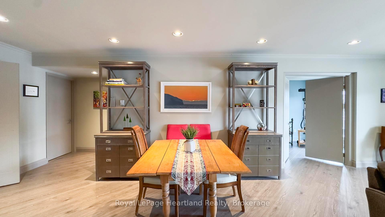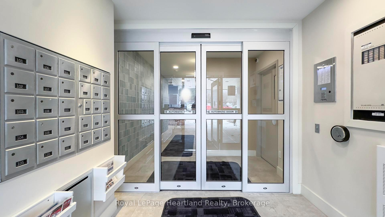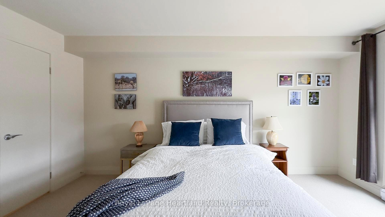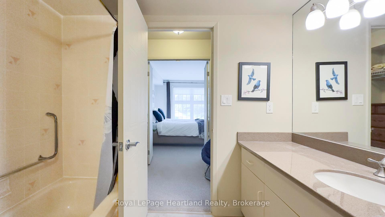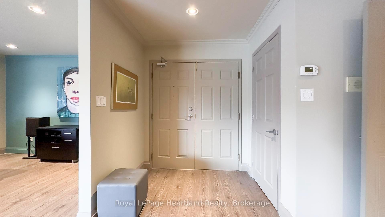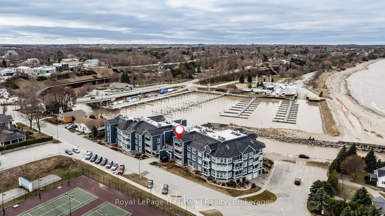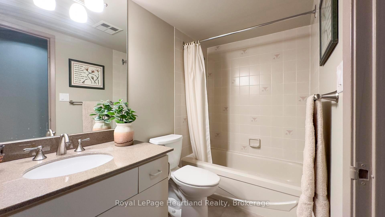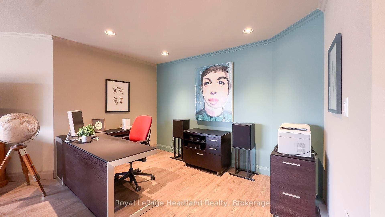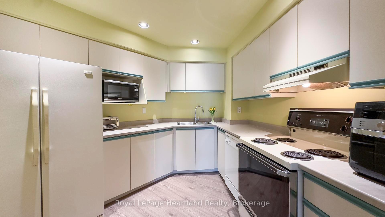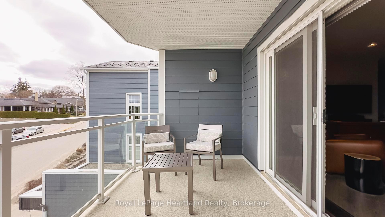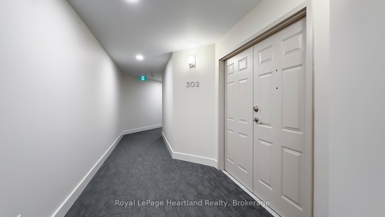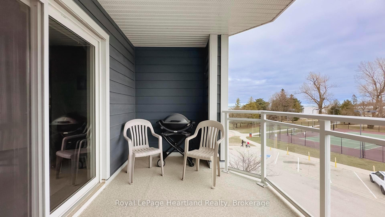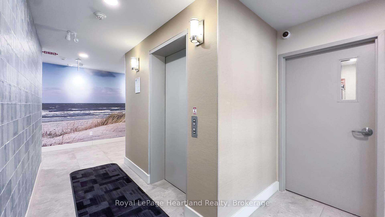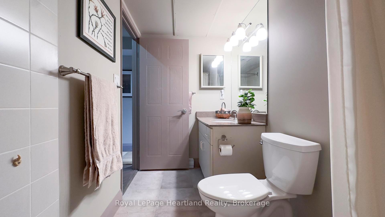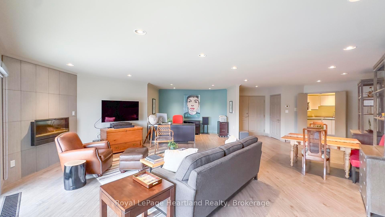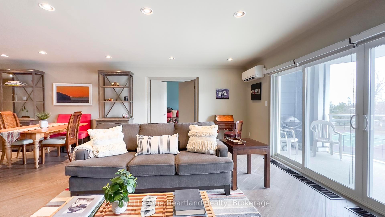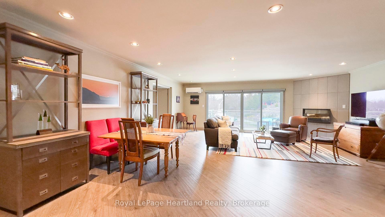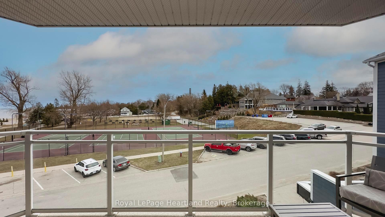$599,900
Available - For Sale
Listing ID: X12063701
200 Harbour Stre , Kincardine, N2Z 3A3, Bruce
| If you've been waiting for the right condo at Harbour Terrace, this is the one. Perfectly suited for professionals or retirees who appreciate a vibrant, walkable lifestyle, this top-floor, two-bed two-bath unit (1,378 sq ft.) offers an inviting space with fresh updates and a layout that feels both spacious and stylish. Enjoy north- and west-facing views from your large balcony (21' x 6.5'), where you can take in the energy of the nearby tennis courts and a glimpse of Lake Huron's shimmering waters. Inside, new luxury vinyl plank flooring adds modern warmth, while the electric fireplace with a tiled accent wall creates a cozy focal point in the open-concept living and dining area. The primary bedroom features soft carpeting and a walk-through closet, leading to an ensuite with a stand-up shower and separate bath tub, a perfect place to unwind.The building has recently undergone stunning renovations to the common hallways and foyer, making a lasting impression from the moment you step inside. And for those who love boutique shops, live music, and great restaurants, you're just a short stroll from one of the most charming downtown scenes on Lake Huron. With a pet-free policy ensuring a peaceful environment and all exterior maintenance taken care of, this is truly carefree condo living at its best. Don't wait for another opportunity this is your chance to make it yours! |
| Price | $599,900 |
| Taxes: | $4135.00 |
| Assessment Year: | 2025 |
| Occupancy: | Owner |
| Address: | 200 Harbour Stre , Kincardine, N2Z 3A3, Bruce |
| Postal Code: | N2Z 3A3 |
| Province/State: | Bruce |
| Directions/Cross Streets: | Harbour St. & Huron Terrace |
| Level/Floor | Room | Length(ft) | Width(ft) | Descriptions | |
| Room 1 | Main | Living Ro | 21.29 | 11.91 | Carpet Free, Combined w/Dining, Balcony |
| Room 2 | Main | Dining Ro | 15.61 | 12.86 | Combined w/Living |
| Room 3 | Main | Kitchen | 11.02 | 10.07 | Double Doors |
| Room 4 | Main | Primary B | 18.76 | 11.91 | Double Closet |
| Room 5 | Main | Bathroom | 19.35 | 8.36 | 5 Pc Ensuite, B/I Vanity |
| Room 6 | Main | Bedroom 2 | 16.53 | 8.99 | Double Doors, Large Window, Closet |
| Room 7 | Main | Bathroom | 8.69 | 4.95 | 3 Pc Bath, Large Window |
| Room 8 | Main | Utility R | 10.14 | 6.49 | Combined w/Laundry |
| Room 9 | Main | Office | 13.35 | 12.04 |
| Washroom Type | No. of Pieces | Level |
| Washroom Type 1 | 5 | Main |
| Washroom Type 2 | 4 | Main |
| Washroom Type 3 | 0 | |
| Washroom Type 4 | 0 | |
| Washroom Type 5 | 0 | |
| Washroom Type 6 | 5 | Main |
| Washroom Type 7 | 4 | Main |
| Washroom Type 8 | 0 | |
| Washroom Type 9 | 0 | |
| Washroom Type 10 | 0 | |
| Washroom Type 11 | 5 | Main |
| Washroom Type 12 | 4 | Main |
| Washroom Type 13 | 0 | |
| Washroom Type 14 | 0 | |
| Washroom Type 15 | 0 |
| Total Area: | 0.00 |
| Approximatly Age: | 31-50 |
| Washrooms: | 2 |
| Heat Type: | Heat Pump |
| Central Air Conditioning: | Wall Unit(s |
$
%
Years
This calculator is for demonstration purposes only. Always consult a professional
financial advisor before making personal financial decisions.
| Although the information displayed is believed to be accurate, no warranties or representations are made of any kind. |
| Royal LePage Heartland Realty |
|
|
.jpg?src=Custom)
Dir:
416-548-7854
Bus:
416-548-7854
Fax:
416-981-7184
| Virtual Tour | Book Showing | Email a Friend |
Jump To:
At a Glance:
| Type: | Com - Condo Apartment |
| Area: | Bruce |
| Municipality: | Kincardine |
| Neighbourhood: | Kincardine |
| Style: | Apartment |
| Approximate Age: | 31-50 |
| Tax: | $4,135 |
| Maintenance Fee: | $1,017.37 |
| Beds: | 2 |
| Baths: | 2 |
| Fireplace: | Y |
Locatin Map:
Payment Calculator:
- Color Examples
- Red
- Magenta
- Gold
- Green
- Black and Gold
- Dark Navy Blue And Gold
- Cyan
- Black
- Purple
- Brown Cream
- Blue and Black
- Orange and Black
- Default
- Device Examples
