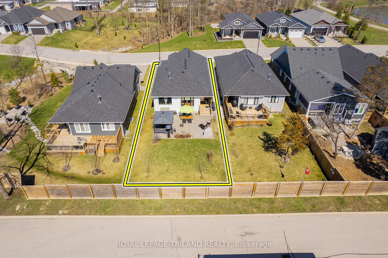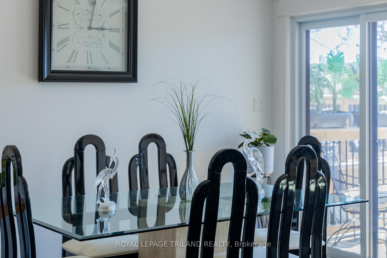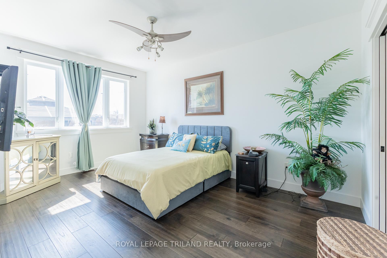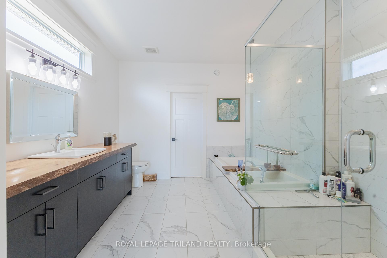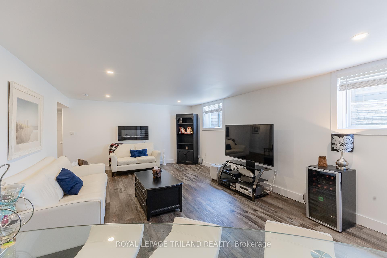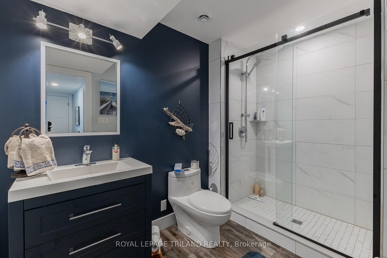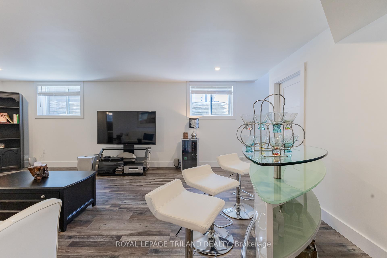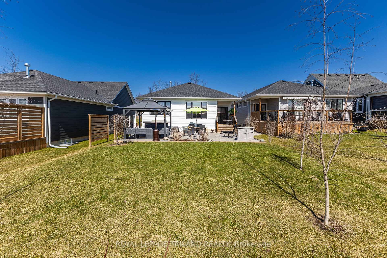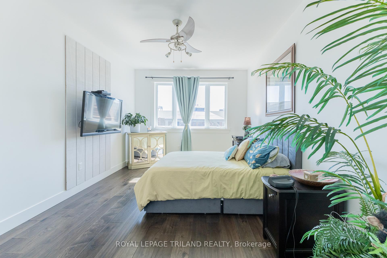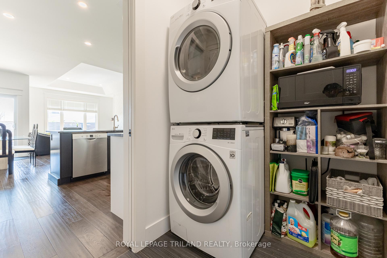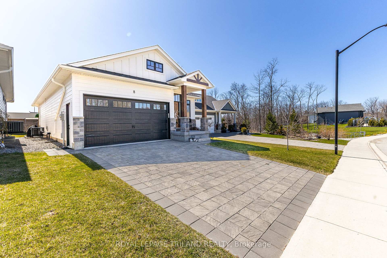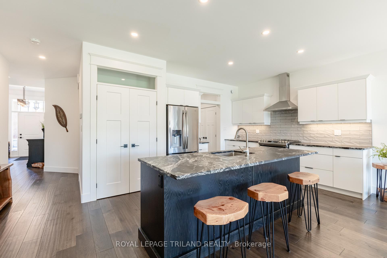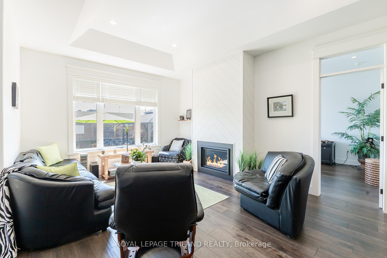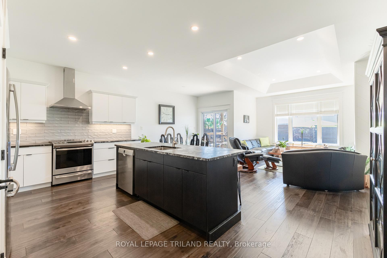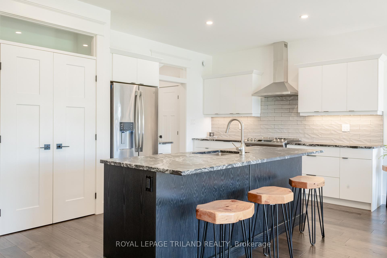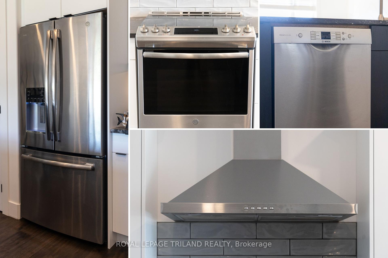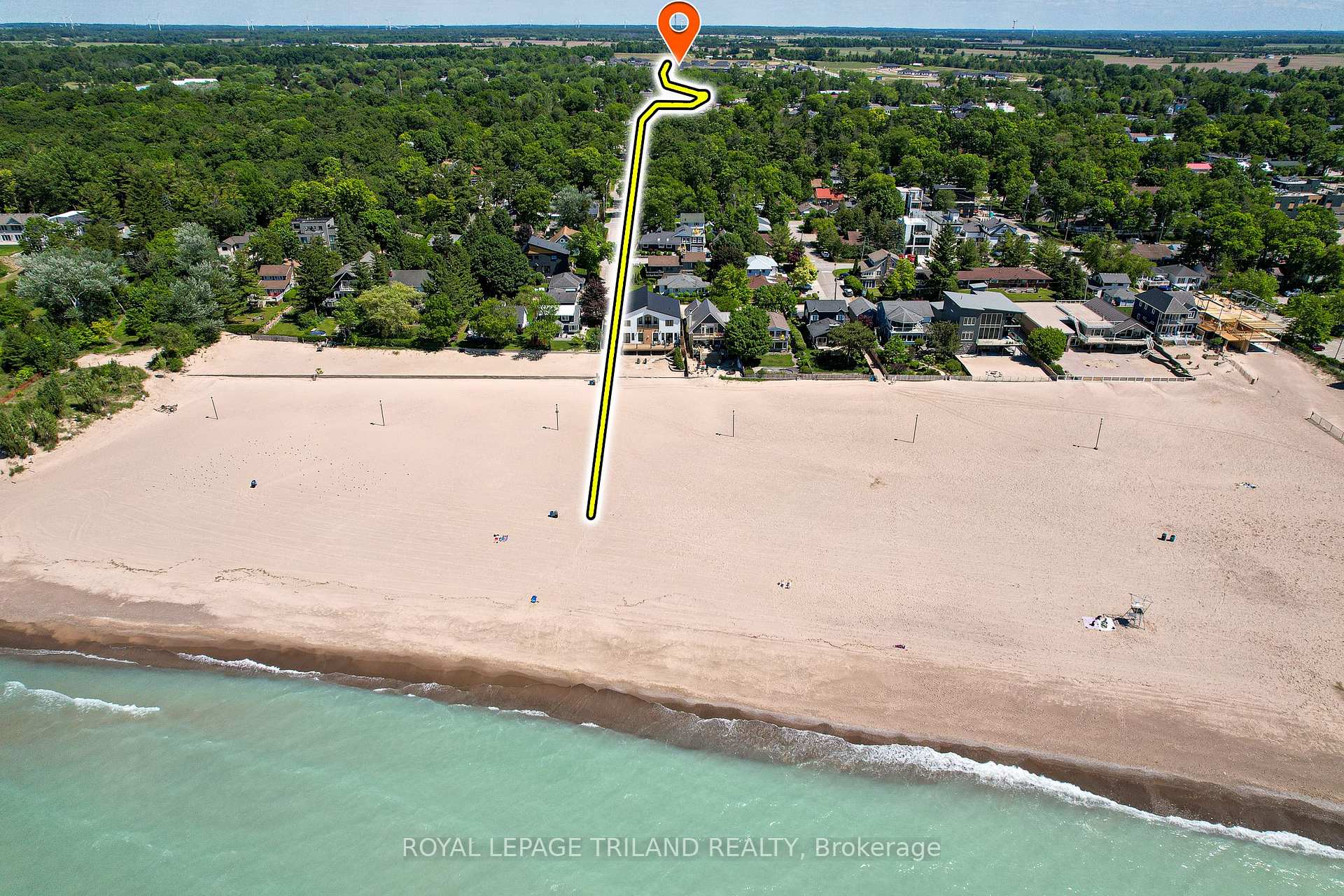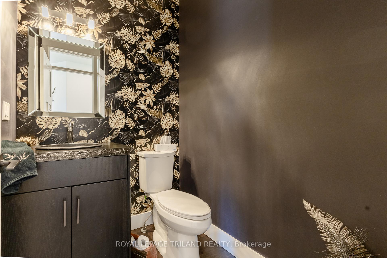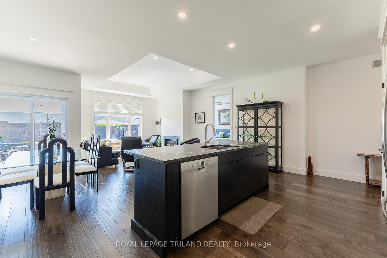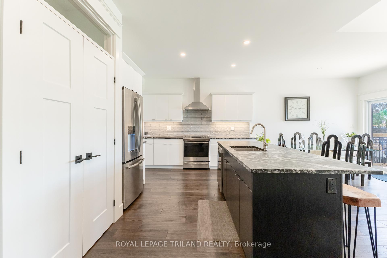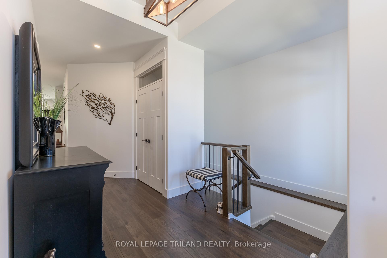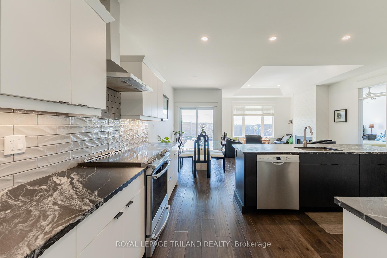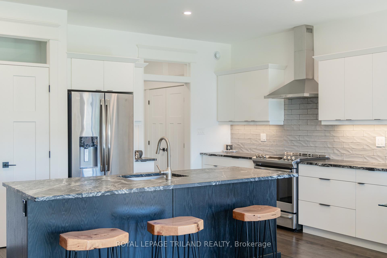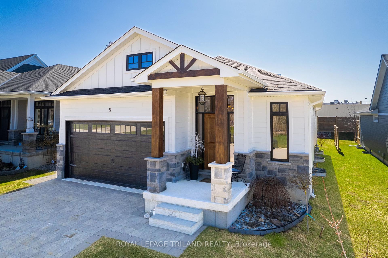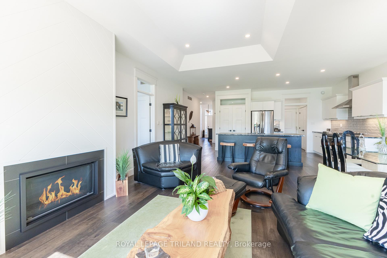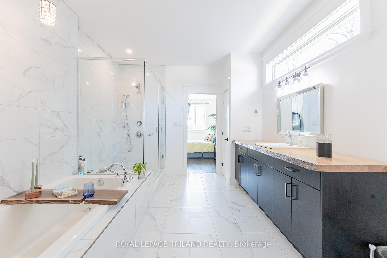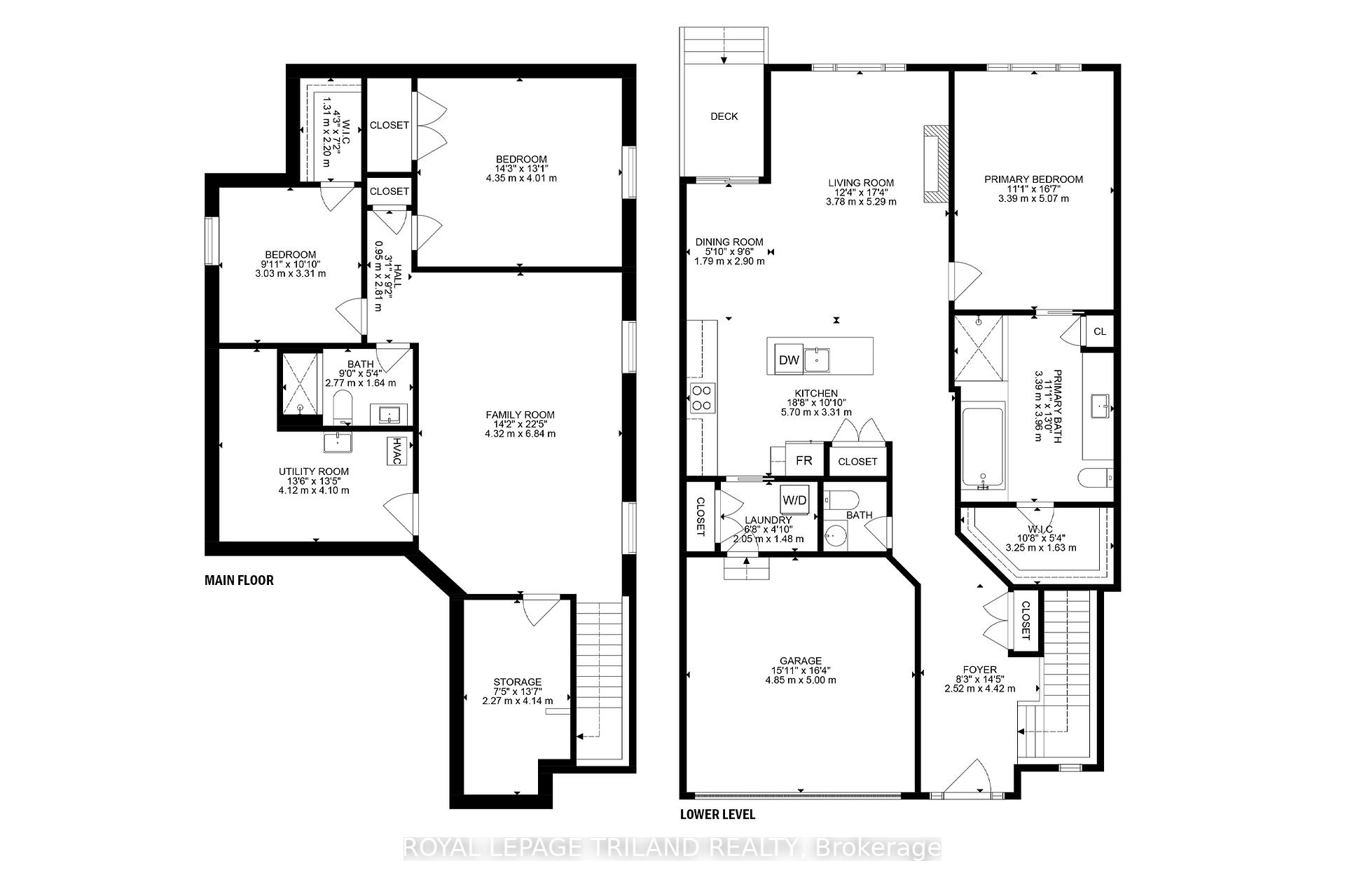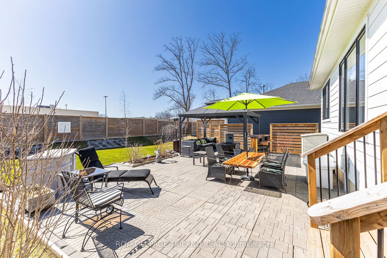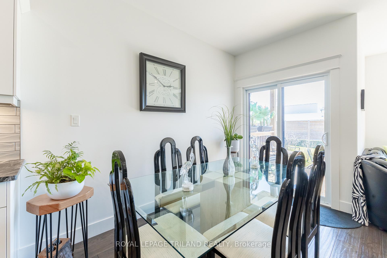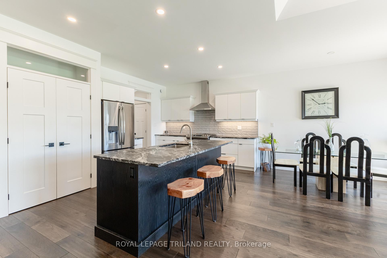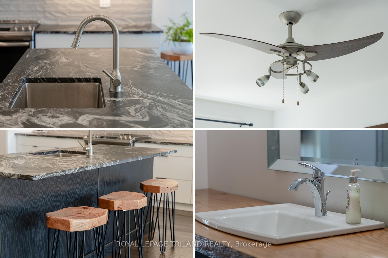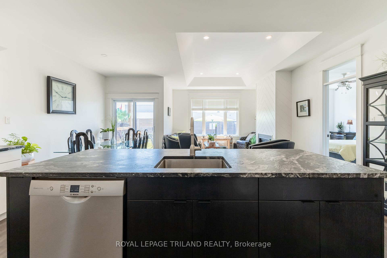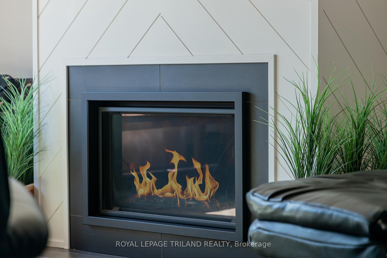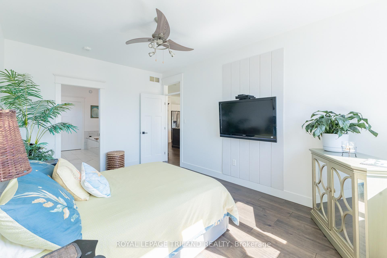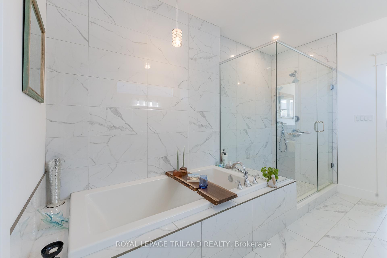$799,000
Available - For Sale
Listing ID: X12063695
8 Creekside Plac , Lambton Shores, N0M 1T0, Lambton
| IMMACULATE 2020 BUNGALOW LOADED WITH UNIQUE & PREMIUM FINISHES | 2451 SQ FT OF EXCEPTIONALLY FINISHED LIVING SPACE | NESTLED INTO QUIET CUL DE SAC | SHORTCUT BRIDGE OVER CREEK FOR 10 MIN WALK TO MAIN BEACH - This sparkling one owner home shows as if it's barely been used! The term "perfect" comes to mind around every corner, from the vast open-concept living / kitchen / dining area w/ gas fireplace below a vaulted tray ceiling to the oversized master suite w/ enormous ensuite bath & walk-in closet, & w/ both spaces having walk-out access to your pristine backyard patio & lawn. The leathered granite was the perfect upgrade to this amazing kitchen w/ oversized in-sink island. The custom finished live edge vanity tops in the main level bathrooms are one of a kind for this home, along w/ the owners' choice to customize more square footage into the master assembly w/ the spa style ensuite bath & sizable walk-in closet, both larger spaces than you'll find w/ this same model elsewhere in this lovely neighborhood. The lower level features a large family room w/ a 2nd fireplace, 2 more huge bedrooms (one w/ a walk-in closet), another well-appointed full bathroom, loads of storage, & an ideal exercise room. And despite the excellent upgrades & customizations, including all custom (above standard) fixtures & engineered floor joists, this well-built Medway Home is still under Tarion Warranty just like any standard model. This package is also loaded w/ inclusions as listed below, featuring 2020 appliances, an owned on demand hot water heater, the outdoor gas fire table, & more! From the superb location on a dead end street across from wooded green space & w/ no neighbors in the backyard to the untouched custom finishing peppered w/ those trademark Medway transom windows from room to room, I dare you to find any flaws in this home at this price. In Grand Bend, it simply can't be beat! Built to last & priced to sell! Isn't that what we need in today's real estate market? |
| Price | $799,000 |
| Taxes: | $4514.00 |
| Assessment Year: | 2024 |
| Occupancy by: | Owner |
| Address: | 8 Creekside Plac , Lambton Shores, N0M 1T0, Lambton |
| Directions/Cross Streets: | Summer Grove Rd, Brooklawn Drive |
| Rooms: | 9 |
| Rooms +: | 6 |
| Bedrooms: | 1 |
| Bedrooms +: | 2 |
| Family Room: | T |
| Basement: | Finished |
| Level/Floor | Room | Length(ft) | Width(ft) | Descriptions | |
| Room 1 | Main | Foyer | 8.27 | 14.5 | |
| Room 2 | Main | Great Roo | 17.35 | 20.7 | Fireplace, Combined w/Dining, Vaulted Ceiling(s) |
| Room 3 | Main | Kitchen | 18.7 | 10.86 | |
| Room 4 | Main | Primary B | 11.12 | 16.63 | Ensuite Bath, Walk-Out, Walk-In Closet(s) |
| Room 5 | Main | Bathroom | 11.12 | 12.99 | 4 Pc Ensuite, Soaking Tub |
| Room 6 | Main | Bathroom | 4.33 | 6.36 | 2 Pc Bath |
| Room 7 | Main | Laundry | 6.72 | 4.85 | |
| Room 8 | Lower | Family Ro | 14.17 | 22.44 | Fireplace |
| Room 9 | Lower | Bedroom 2 | 14.27 | 13.15 | |
| Room 10 | Lower | Bedroom 3 | 9.94 | 10.86 | |
| Room 11 | Lower | Bathroom | 9.09 | 5.38 | 4 Pc Bath |
| Room 12 | Lower | Utility R | 13.51 | 13.45 | |
| Room 13 | Lower | Exercise | 13.58 | 7.45 |
| Washroom Type | No. of Pieces | Level |
| Washroom Type 1 | 4 | Main |
| Washroom Type 2 | 2 | Main |
| Washroom Type 3 | 4 | Lower |
| Washroom Type 4 | 0 | |
| Washroom Type 5 | 0 |
| Total Area: | 0.00 |
| Approximatly Age: | 0-5 |
| Property Type: | Detached |
| Style: | Bungalow |
| Exterior: | Hardboard, Stone |
| Garage Type: | Attached |
| (Parking/)Drive: | Inside Ent |
| Drive Parking Spaces: | 4 |
| Park #1 | |
| Parking Type: | Inside Ent |
| Park #2 | |
| Parking Type: | Inside Ent |
| Park #3 | |
| Parking Type: | Private Do |
| Pool: | None |
| Approximatly Age: | 0-5 |
| Approximatly Square Footage: | 1100-1500 |
| Property Features: | Beach, Cul de Sac/Dead En |
| CAC Included: | N |
| Water Included: | N |
| Cabel TV Included: | N |
| Common Elements Included: | N |
| Heat Included: | N |
| Parking Included: | N |
| Condo Tax Included: | N |
| Building Insurance Included: | N |
| Fireplace/Stove: | Y |
| Heat Type: | Forced Air |
| Central Air Conditioning: | Central Air |
| Central Vac: | Y |
| Laundry Level: | Syste |
| Ensuite Laundry: | F |
| Sewers: | Sewer |
| Utilities-Cable: | Y |
| Utilities-Hydro: | Y |
$
%
Years
This calculator is for demonstration purposes only. Always consult a professional
financial advisor before making personal financial decisions.
| Although the information displayed is believed to be accurate, no warranties or representations are made of any kind. |
| ROYAL LEPAGE TRILAND REALTY |
|
|
.jpg?src=Custom)
Dir:
416-548-7854
Bus:
416-548-7854
Fax:
416-981-7184
| Virtual Tour | Book Showing | Email a Friend |
Jump To:
At a Glance:
| Type: | Freehold - Detached |
| Area: | Lambton |
| Municipality: | Lambton Shores |
| Neighbourhood: | Grand Bend |
| Style: | Bungalow |
| Approximate Age: | 0-5 |
| Tax: | $4,514 |
| Beds: | 1+2 |
| Baths: | 3 |
| Fireplace: | Y |
| Pool: | None |
Locatin Map:
Payment Calculator:
- Color Examples
- Red
- Magenta
- Gold
- Green
- Black and Gold
- Dark Navy Blue And Gold
- Cyan
- Black
- Purple
- Brown Cream
- Blue and Black
- Orange and Black
- Default
- Device Examples
