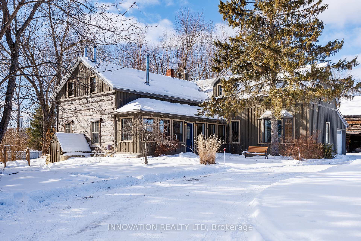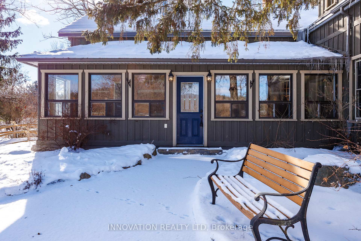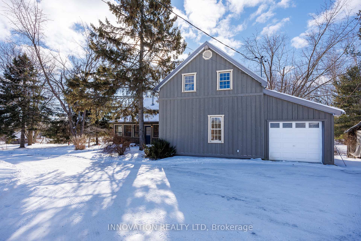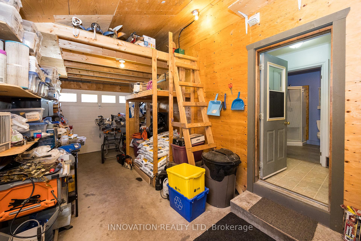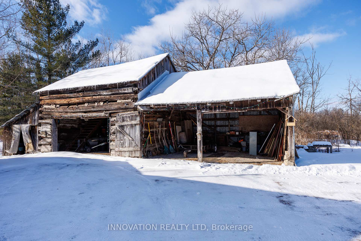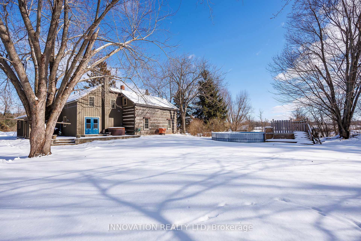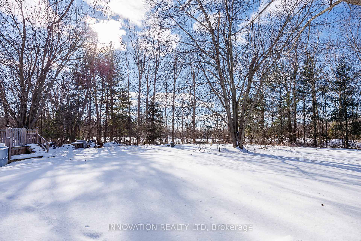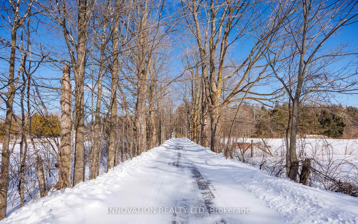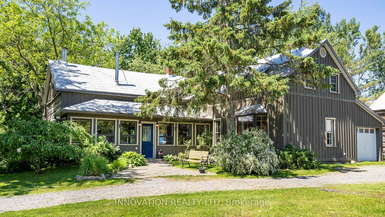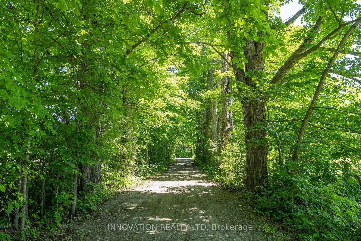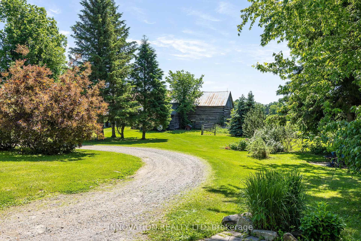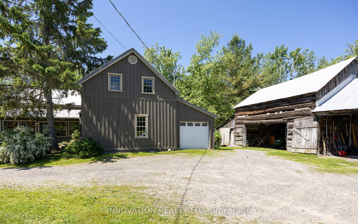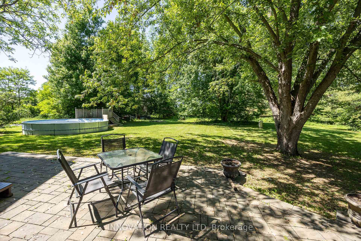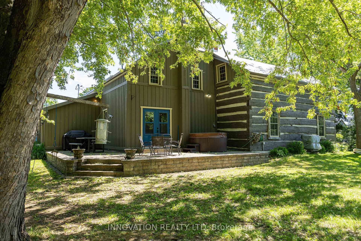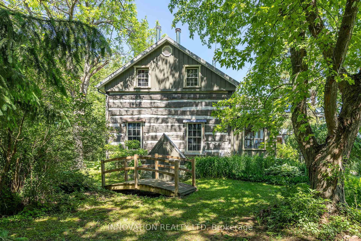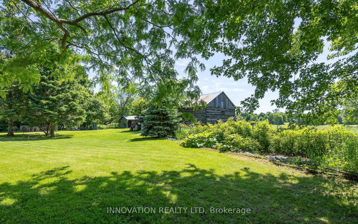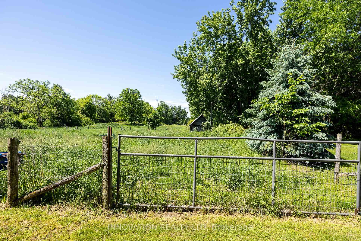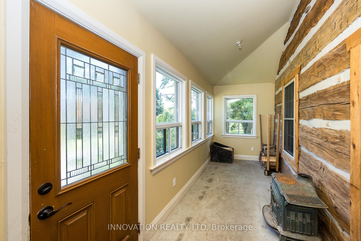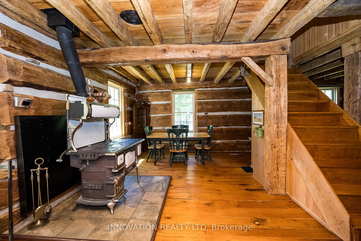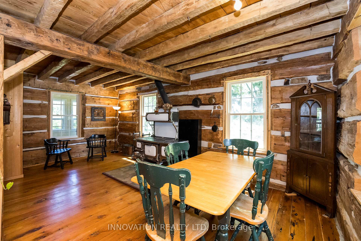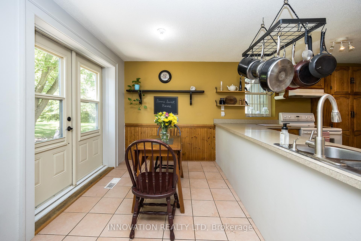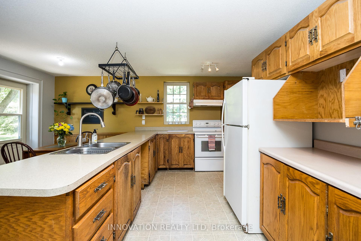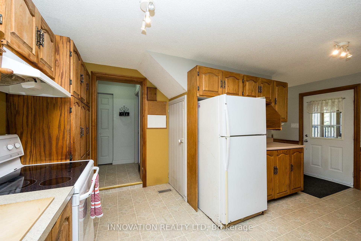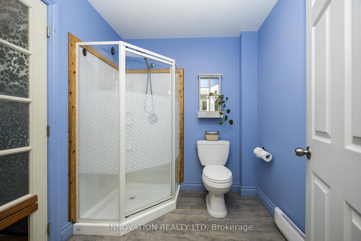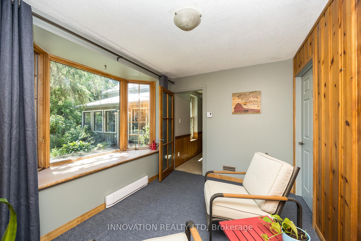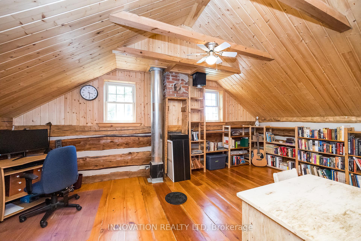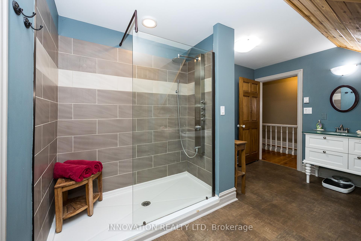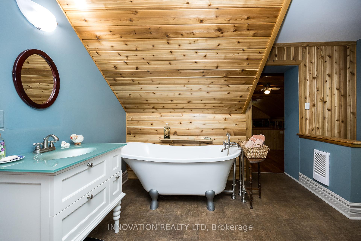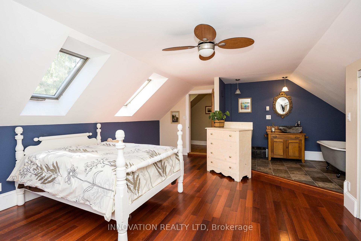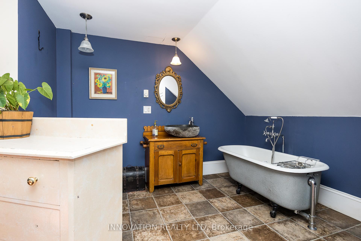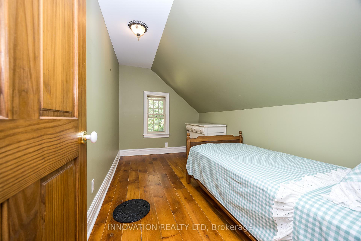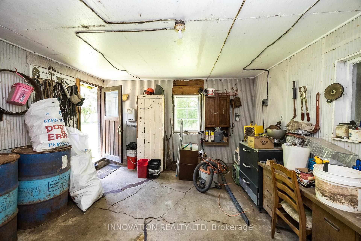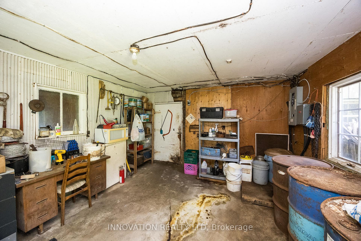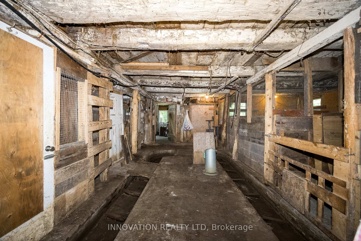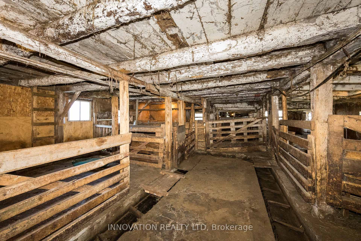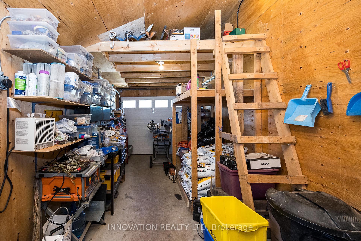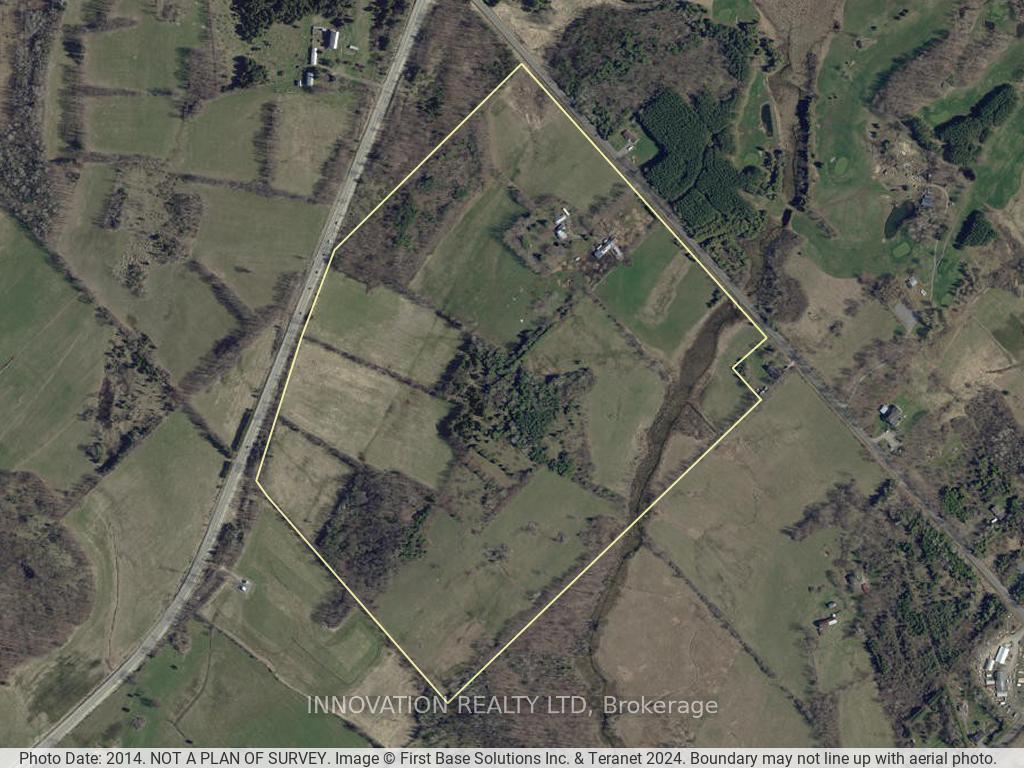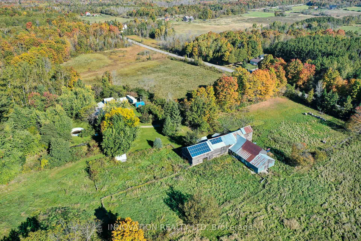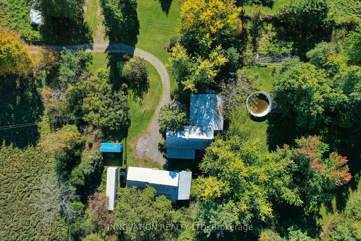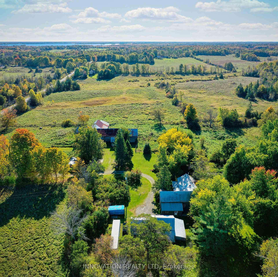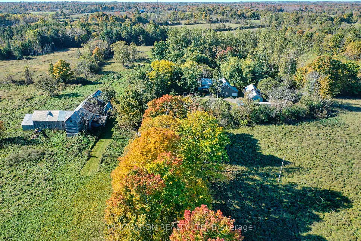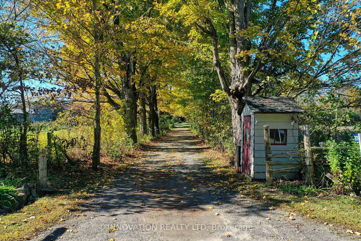$949,900
Available - For Sale
Listing ID: X11961226
2091 SCOTCH CORNERS Road , Mississippi Mills, K7C 0C5, Lanark
| "While we try to teach our children all about life, the farm teaches us what life's all about" This delightful homestead on 94+ acres, ideal for farming or simply enjoying country living is the perfect opportunity to raise your family in a truly enchanting environment. From the moment you drive down the tree lined laneway the stress of life seems to disappear. Lovingly cared for by 1 owner since 1982, this farm showcases a charming 2600+sqft restored log home with an attached insulated 1car garage and flexible floor plan for endless possibilities (family sized kitchen, main floor laundry, 2 bathrooms plus ensuite, enclosed front porch, original pine flooring, a cozy liv/din area with a Findlay cook stove, a spacious loft that can be converted to 2 bedrooms and more). This captivating property of fields, creeks, and forests, also features a 3unit storage/2car garage log barn, and a large main barn with multiple pens, haylofts, gutter cleaner, and feed room. Busing for Carleton Place schools.48hour irrevocable on all offers. |
| Price | $949,900 |
| Taxes: | $4305.00 |
| Occupancy: | Vacant |
| Address: | 2091 SCOTCH CORNERS Road , Mississippi Mills, K7C 0C5, Lanark |
| Lot Size: | 548.64 x 2358.00 (Feet) |
| Acreage: | 50-99.99 |
| Directions/Cross Streets: | Highway 7 past Carleton Place turn left onto Scotch Corners Rd home is the first home on the right s |
| Rooms: | 11 |
| Rooms +: | 0 |
| Bedrooms: | 3 |
| Bedrooms +: | 0 |
| Family Room: | F |
| Basement: | Other |
| Level/Floor | Room | Length(ft) | Width(ft) | Descriptions | |
| Room 1 | Main | Kitchen | 17.55 | 18.89 | |
| Room 2 | Main | Living Ro | 27.81 | 27.98 | |
| Room 3 | Main | Dining Ro | 11.58 | 9.64 | |
| Room 4 | Main | Bedroom | 8.56 | 11.81 | |
| Room 5 | Main | Workshop | 8.72 | 11.81 | |
| Room 6 | Main | Bathroom | 7.97 | 6.82 | |
| Room 7 | Second | Loft | 27.65 | 20.83 | |
| Room 8 | Second | Bathroom | 10.73 | 12.73 | |
| Room 9 | Second | Bedroom | 12.82 | 7.64 | |
| Room 10 | Second | Primary B | 19.16 | 14.4 | |
| Room 11 | Second | Bathroom | 9.97 | 7.31 |
| Washroom Type | No. of Pieces | Level |
| Washroom Type 1 | 3 | Main |
| Washroom Type 2 | 3 | Second |
| Washroom Type 3 | 3 | Second |
| Washroom Type 4 | 0 | |
| Washroom Type 5 | 0 |
| Total Area: | 0.00 |
| Property Type: | Detached |
| Style: | 2-Storey |
| Exterior: | Log, Board & Batten |
| Garage Type: | Attached |
| (Parking/)Drive: | Inside Ent |
| Drive Parking Spaces: | 10 |
| Park #1 | |
| Parking Type: | Inside Ent |
| Park #2 | |
| Parking Type: | Inside Ent |
| Pool: | Above Gr |
| Other Structures: | Barn |
| Approximatly Square Footage: | 2500-3000 |
| Property Features: | Golf, School Bus Route |
| CAC Included: | N |
| Water Included: | N |
| Cabel TV Included: | N |
| Common Elements Included: | N |
| Heat Included: | N |
| Parking Included: | N |
| Condo Tax Included: | N |
| Building Insurance Included: | N |
| Fireplace/Stove: | Y |
| Heat Type: | Forced Air |
| Central Air Conditioning: | Central Air |
| Central Vac: | N |
| Laundry Level: | Syste |
| Ensuite Laundry: | F |
| Sewers: | Septic |
| Water: | Drilled W |
| Water Supply Types: | Drilled Well |
$
%
Years
This calculator is for demonstration purposes only. Always consult a professional
financial advisor before making personal financial decisions.
| Although the information displayed is believed to be accurate, no warranties or representations are made of any kind. |
| INNOVATION REALTY LTD |
|
|
.jpg?src=Custom)
Dir:
1
| Book Showing | Email a Friend |
Jump To:
At a Glance:
| Type: | Freehold - Detached |
| Area: | Lanark |
| Municipality: | Mississippi Mills |
| Neighbourhood: | 912 - Mississippi Mills (Ramsay) Twp |
| Style: | 2-Storey |
| Lot Size: | 548.64 x 2358.00(Feet) |
| Tax: | $4,305 |
| Beds: | 3 |
| Baths: | 3 |
| Fireplace: | Y |
| Pool: | Above Gr |
Locatin Map:
Payment Calculator:
- Color Examples
- Red
- Magenta
- Gold
- Green
- Black and Gold
- Dark Navy Blue And Gold
- Cyan
- Black
- Purple
- Brown Cream
- Blue and Black
- Orange and Black
- Default
- Device Examples
