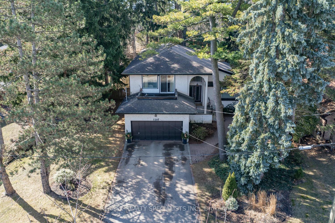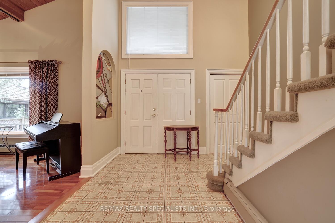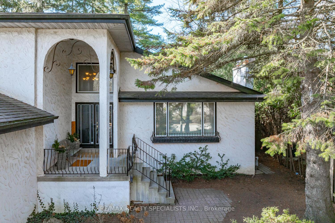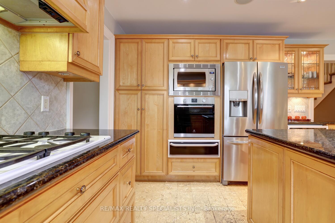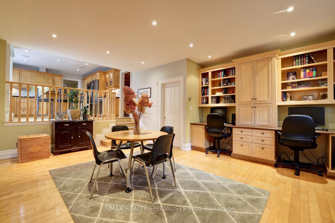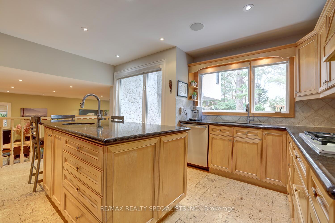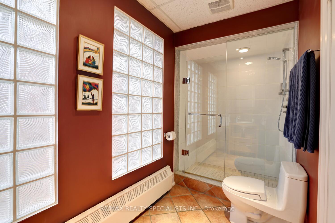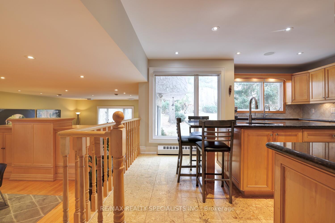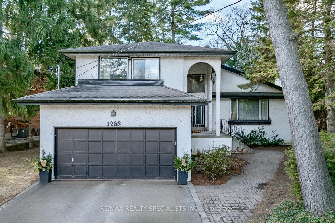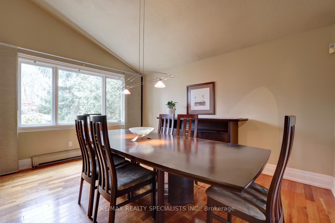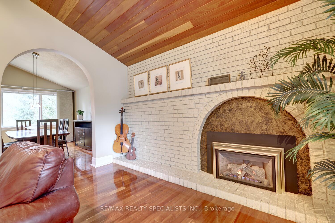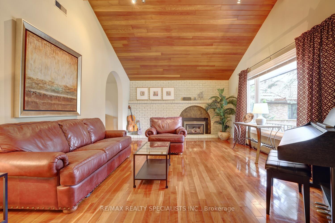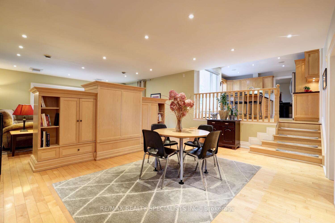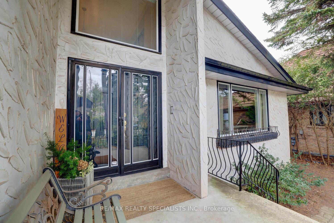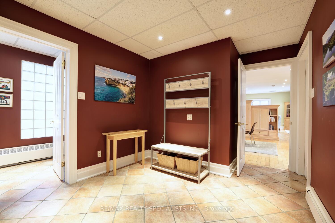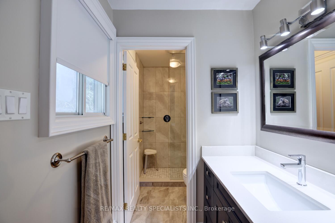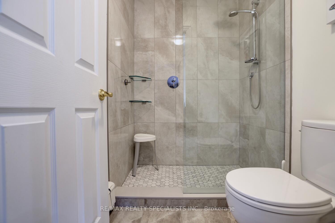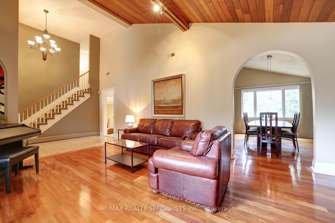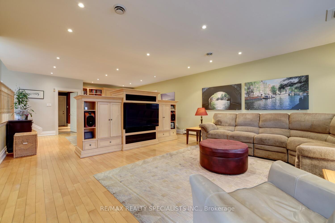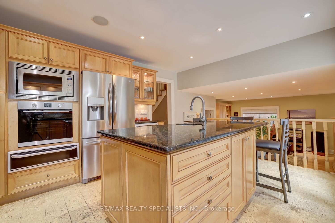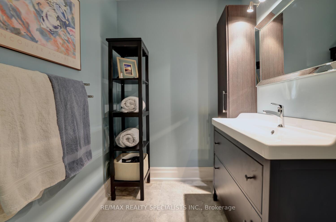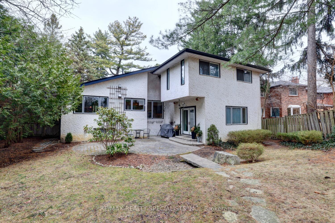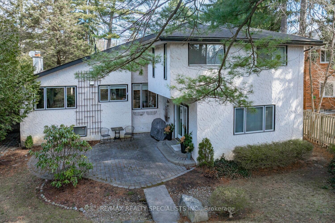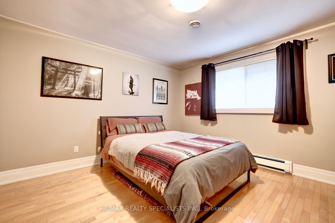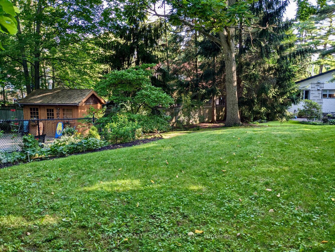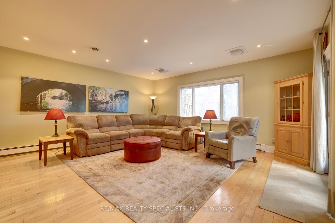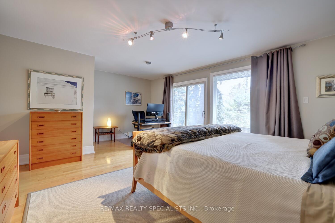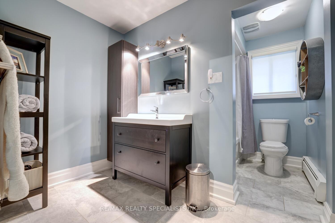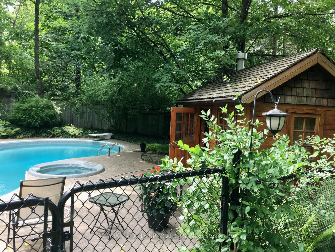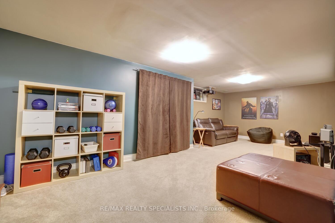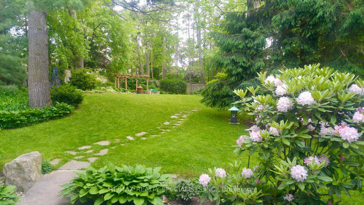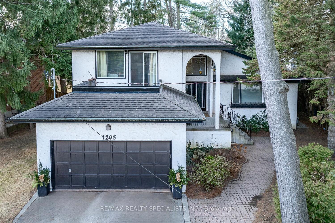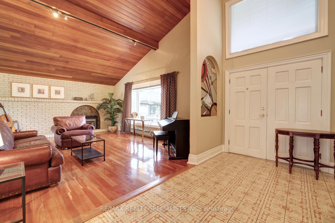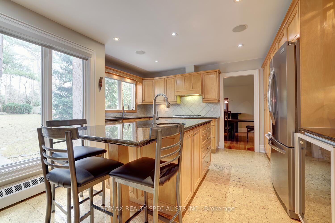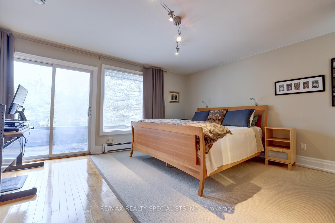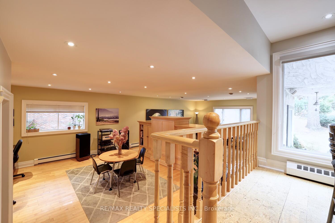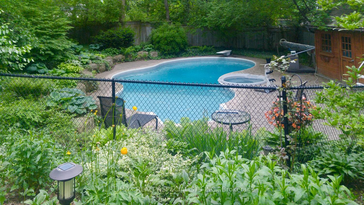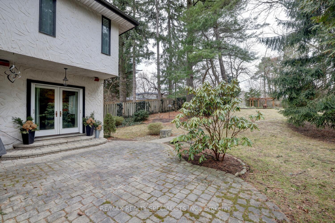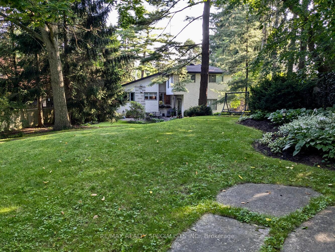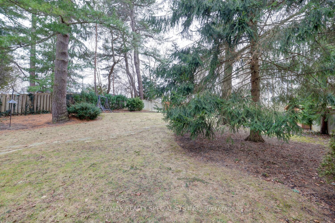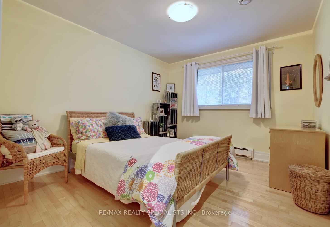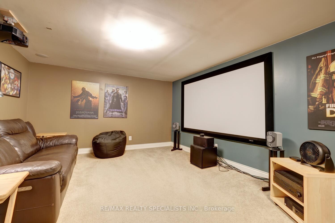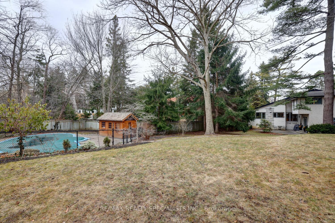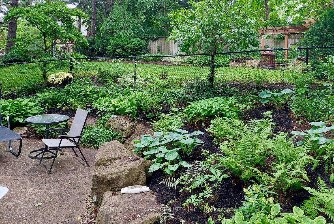$2,198,000
Available - For Sale
Listing ID: W12043254
1268 Kane Road , Mississauga, L5H 2M3, Peel
| Fantastic 4 bedroom home approximately 3100 square feet nestled on a 90 by 225 foot lot in the exclusive area of Lorne Park. Private treed backyard oasis with a fenced in 36' inground salt water pool with spillover hot tub, pool cabana, pergola, sunny west exposure, flagstone walkway, and stone patio area. Spacious living/dining room area with hardwood floors, cathedral ceilings, and wall to wall brick fireplace with gas insert. Updated kitchen with granite countertops, stainless steel appliances with gas cooktop, mini glass bar fridge, paneled exhaust hood, warming drawer, large breakfast bar, under cabinet lighting, ceramic backsplash, and pantry with pull-out drawers. Huge sunken family room with 8'8" ceilings, hardwood floors, pot lighting, built-in open concept office area with 2 desk/work stations, and walk-out to a fully fenced backyard. Convenient mud room, interior entrance to garage, and an updated 3 piece powder room. Primary bedroom retreat with walk-in closet, walk-out to balcony, renovated 3 piece en-suite with vanity quartz countertops, and walk-in glass shower with rain shower head. Hardwood floors throughout all bedrooms, second/third bedrooms with closet organizers, second floor laundry with good counter space, upgrades baseboards on upper level, upper hallway with open office area nook, updated main bathroom with newer vanity and soaker tub. Partially finished basement with recreation area, large cold cellar, and expansive workshop or potential fitness area. Premium location just minutes to great schools, parks, trails, shopping, restaurants, Port Credit Go Station, transit, and highways. |
| Price | $2,198,000 |
| Taxes: | $13300.00 |
| Occupancy by: | Owner |
| Address: | 1268 Kane Road , Mississauga, L5H 2M3, Peel |
| Directions/Cross Streets: | Mississauga & Indian Rd |
| Rooms: | 10 |
| Rooms +: | 4 |
| Bedrooms: | 4 |
| Bedrooms +: | 0 |
| Family Room: | T |
| Basement: | Partially Fi |
| Level/Floor | Room | Length(ft) | Width(ft) | Descriptions | |
| Room 1 | Main | Living Ro | 18.66 | 14.01 | Hardwood Floor, Gas Fireplace, Cathedral Ceiling(s) |
| Room 2 | Main | Dining Ro | 14.07 | 11.74 | Hardwood Floor, Cathedral Ceiling(s), Overlooks Backyard |
| Room 3 | Main | Kitchen | 15.48 | 14.07 | Updated, Quartz Counter, Pantry |
| Room 4 | Main | Family Ro | 30.41 | 18.5 | Hardwood Floor, Pot Lights, W/O To Patio |
| Room 5 | Second | Primary B | 19.25 | 14.24 | Hardwood Floor, 3 Pc Ensuite, Walk-In Closet(s) |
| Room 6 | Second | Bedroom 2 | 12.17 | 10.07 | Hardwood Floor, Double Closet |
| Room 7 | Second | Bedroom 3 | 12.82 | 12.17 | Hardwood Floor, Double Closet, Overlooks Backyard |
| Room 8 | Second | Bedroom 4 | 10.82 | 9.25 | Hardwood Floor, Double Closet, Overlooks Backyard |
| Room 9 | Basement | Recreatio | 26.4 | 12.99 | Broadloom |
| Washroom Type | No. of Pieces | Level |
| Washroom Type 1 | 4 | Second |
| Washroom Type 2 | 3 | Second |
| Washroom Type 3 | 3 | Main |
| Washroom Type 4 | 0 | |
| Washroom Type 5 | 0 |
| Total Area: | 0.00 |
| Property Type: | Detached |
| Style: | 2-Storey |
| Exterior: | Stucco (Plaster) |
| Garage Type: | Attached |
| Drive Parking Spaces: | 4 |
| Pool: | Inground |
| Approximatly Square Footage: | 3000-3500 |
| CAC Included: | N |
| Water Included: | N |
| Cabel TV Included: | N |
| Common Elements Included: | N |
| Heat Included: | N |
| Parking Included: | N |
| Condo Tax Included: | N |
| Building Insurance Included: | N |
| Fireplace/Stove: | Y |
| Heat Type: | Water |
| Central Air Conditioning: | Central Air |
| Central Vac: | N |
| Laundry Level: | Syste |
| Ensuite Laundry: | F |
| Sewers: | Sewer |
$
%
Years
This calculator is for demonstration purposes only. Always consult a professional
financial advisor before making personal financial decisions.
| Although the information displayed is believed to be accurate, no warranties or representations are made of any kind. |
| RE/MAX REALTY SPECIALISTS INC. |
|
|
.jpg?src=Custom)
Dir:
Irregular shap
| Virtual Tour | Book Showing | Email a Friend |
Jump To:
At a Glance:
| Type: | Freehold - Detached |
| Area: | Peel |
| Municipality: | Mississauga |
| Neighbourhood: | Lorne Park |
| Style: | 2-Storey |
| Tax: | $13,300 |
| Beds: | 4 |
| Baths: | 3 |
| Fireplace: | Y |
| Pool: | Inground |
Locatin Map:
Payment Calculator:
- Color Examples
- Red
- Magenta
- Gold
- Green
- Black and Gold
- Dark Navy Blue And Gold
- Cyan
- Black
- Purple
- Brown Cream
- Blue and Black
- Orange and Black
- Default
- Device Examples
