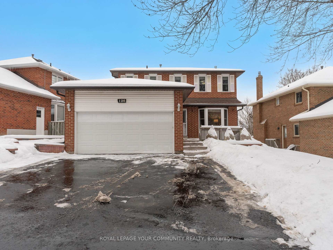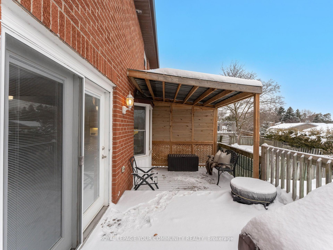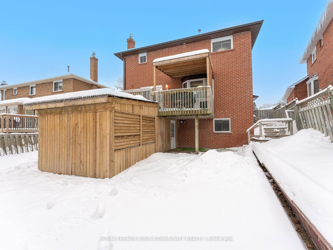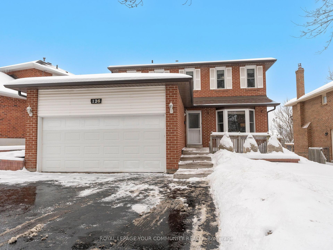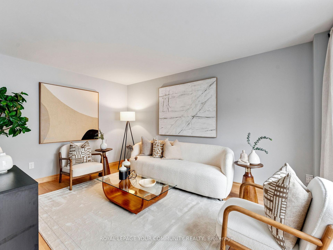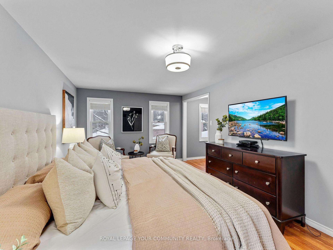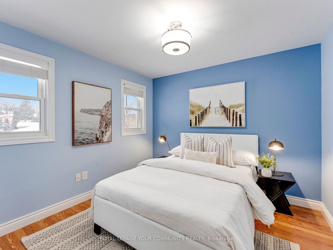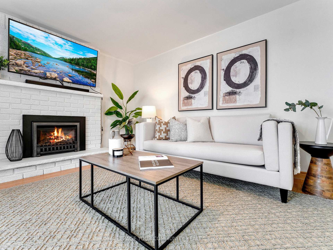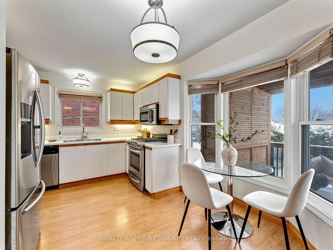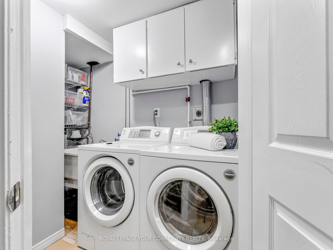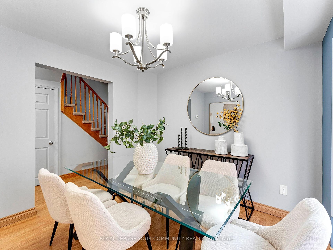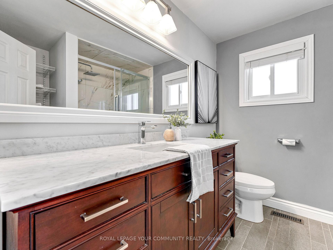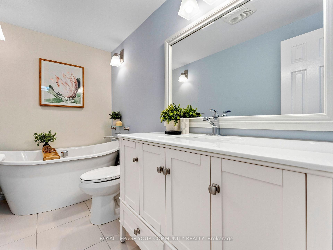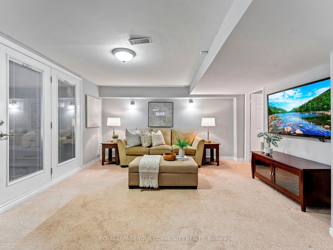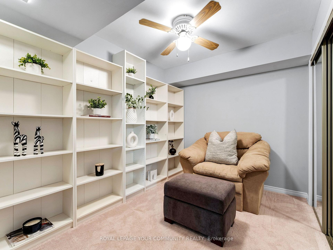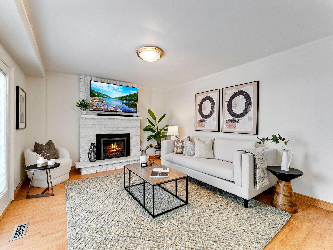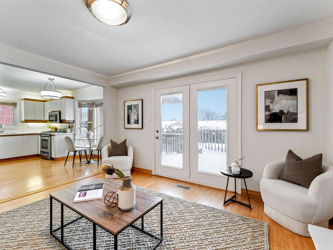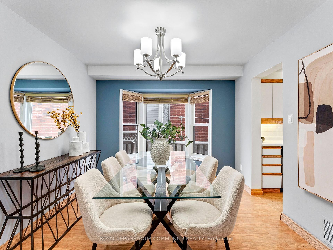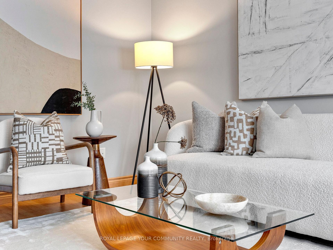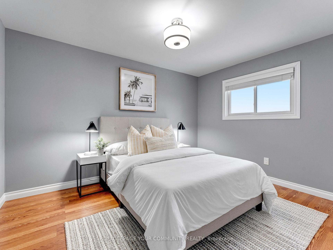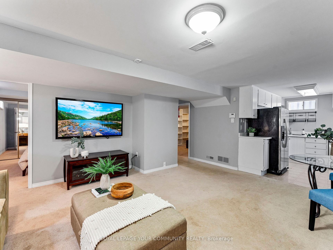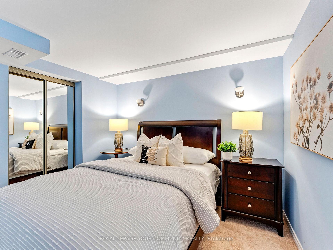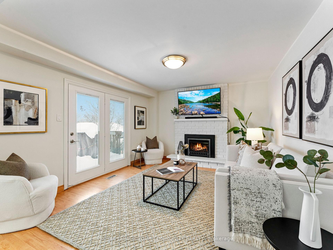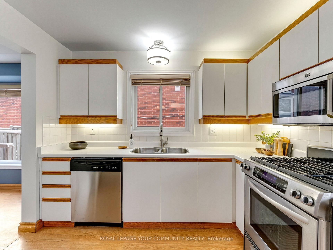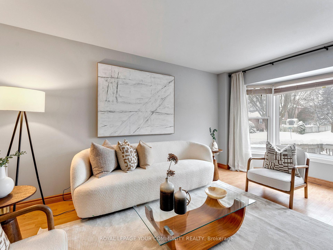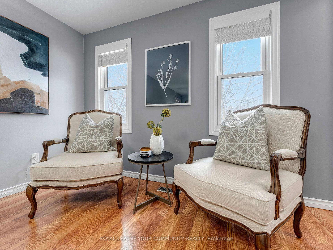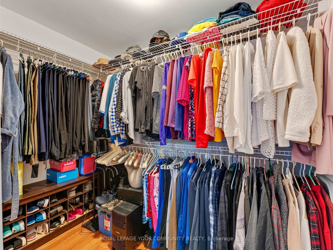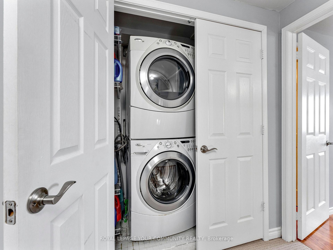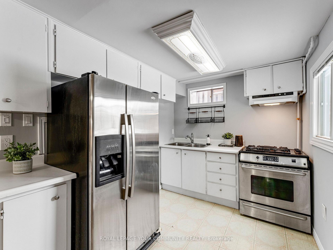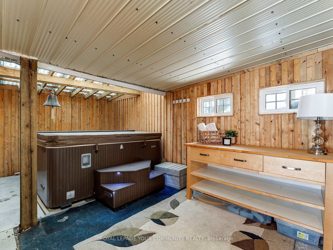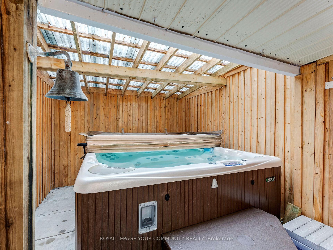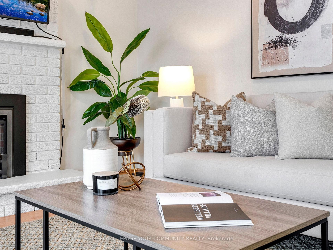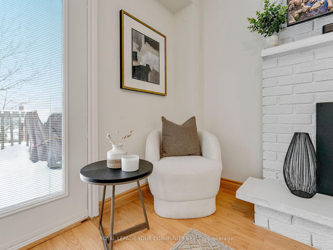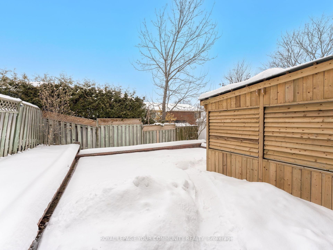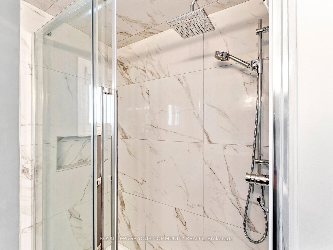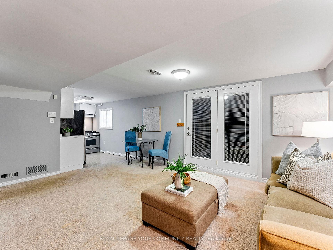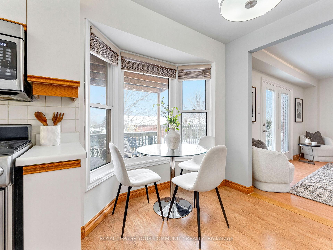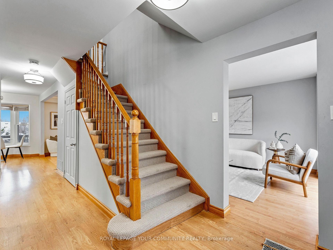$1,298,000
Available - For Sale
Listing ID: N11962388
126 Crawford Rose Driv , Aurora, L4G 4S3, York
| This lovely updated home in the heart of Aurora Heights is just steps from Aurora's forested walking trails, tennis courts & parks, with a short stroll to Yonge St shops, boutiques, grocer & restaurants. Walk out basement in-law suite offers 2 bdrms or 1 bdrm + office, separate laundry, kitchen & a spacious open concept family rm that walks out to an enclosed patio with hot tub for year round enjoyment. Main level boasts open concept kitchen / family rm with a cozy fireplace and garden door walk out to large, partly covered 2 tier deck with gas BBQ hook up & outdoor fireplace hook up. New broadloom on stairs & upper hall, hidden 2nd laundry in linen closet, renovated main bath with luxurious stand alone tub. Generous primary suite with seating area features 2 large walk in closets & a beautifully renovated 3 pc bath with glass shower. Inviting front porch, direct entry to double garage & Inground sprinkler system are just a few of the extra features this home offers. |
| Price | $1,298,000 |
| Taxes: | $5733.93 |
| Occupancy by: | Owner |
| Address: | 126 Crawford Rose Driv , Aurora, L4G 4S3, York |
| Directions/Cross Streets: | Yonge/Bathurst/Orchard Heights |
| Rooms: | 7 |
| Rooms +: | 4 |
| Bedrooms: | 3 |
| Bedrooms +: | 2 |
| Family Room: | T |
| Basement: | Finished wit |
| Level/Floor | Room | Length(ft) | Width(ft) | Descriptions | |
| Room 1 | Main | Living Ro | 16.43 | 10.63 | Laminate, Bay Window |
| Room 2 | Main | Dining Ro | 11.41 | 10.27 | Laminate, Bay Window |
| Room 3 | Main | Kitchen | 12.82 | 9.74 | Laminate, Bay Window, Open Concept |
| Room 4 | Main | Family Ro | 14.14 | 12.07 | Laminate, Fireplace, W/O To Deck |
| Room 5 | Second | Primary B | 19.22 | 10.73 | Laminate, 3 Pc Ensuite, His and Hers Closets |
| Room 6 | Second | Bedroom 2 | 11.97 | 9.51 | Laminate, Double Closet, Closet Organizers |
| Room 7 | Second | Bedroom 3 | 9.74 | 9.51 | Laminate, Double Closet, Closet Organizers |
| Room 8 | Basement | Recreatio | 17.32 | 14.01 | Broadloom, W/O To Patio, Open Concept |
| Room 9 | Basement | Kitchen | 9.54 | 7.48 | Open Concept, Stainless Steel Appl |
| Room 10 | Basement | Bedroom 4 | 10.76 | 10.4 | Broadloom, Double Closet, Window |
| Room 11 | Basement | Office | 10 | 8.36 | Broadloom, Double Closet |
| Washroom Type | No. of Pieces | Level |
| Washroom Type 1 | 3 | Second |
| Washroom Type 2 | 3 | Second |
| Washroom Type 3 | 2 | Main |
| Washroom Type 4 | 3 | Basement |
| Washroom Type 5 | 0 |
| Total Area: | 0.00 |
| Property Type: | Detached |
| Style: | 2-Storey |
| Exterior: | Brick |
| Garage Type: | Attached |
| (Parking/)Drive: | Private |
| Drive Parking Spaces: | 6 |
| Park #1 | |
| Parking Type: | Private |
| Park #2 | |
| Parking Type: | Private |
| Pool: | None |
| Other Structures: | Garden Shed |
| Property Features: | Golf, Greenbelt/Conserva |
| CAC Included: | N |
| Water Included: | N |
| Cabel TV Included: | N |
| Common Elements Included: | N |
| Heat Included: | N |
| Parking Included: | N |
| Condo Tax Included: | N |
| Building Insurance Included: | N |
| Fireplace/Stove: | Y |
| Heat Type: | Forced Air |
| Central Air Conditioning: | Central Air |
| Central Vac: | N |
| Laundry Level: | Syste |
| Ensuite Laundry: | F |
| Sewers: | Sewer |
$
%
Years
This calculator is for demonstration purposes only. Always consult a professional
financial advisor before making personal financial decisions.
| Although the information displayed is believed to be accurate, no warranties or representations are made of any kind. |
| ROYAL LEPAGE YOUR COMMUNITY REALTY |
|
|
.jpg?src=Custom)
Dir:
North Side 109
| Virtual Tour | Book Showing | Email a Friend |
Jump To:
At a Glance:
| Type: | Freehold - Detached |
| Area: | York |
| Municipality: | Aurora |
| Neighbourhood: | Aurora Heights |
| Style: | 2-Storey |
| Tax: | $5,733.93 |
| Beds: | 3+2 |
| Baths: | 4 |
| Fireplace: | Y |
| Pool: | None |
Locatin Map:
Payment Calculator:
- Color Examples
- Red
- Magenta
- Gold
- Green
- Black and Gold
- Dark Navy Blue And Gold
- Cyan
- Black
- Purple
- Brown Cream
- Blue and Black
- Orange and Black
- Default
- Device Examples
