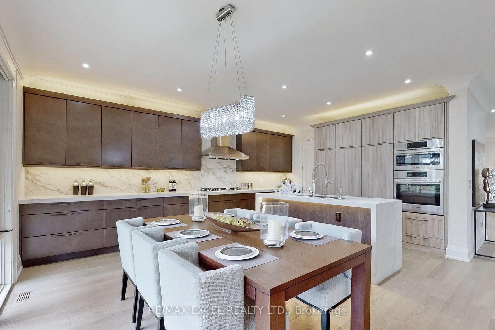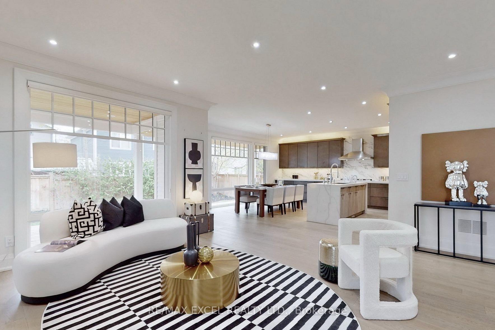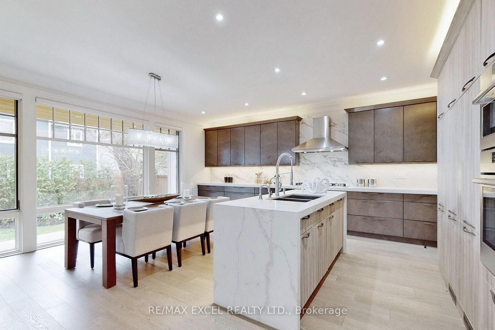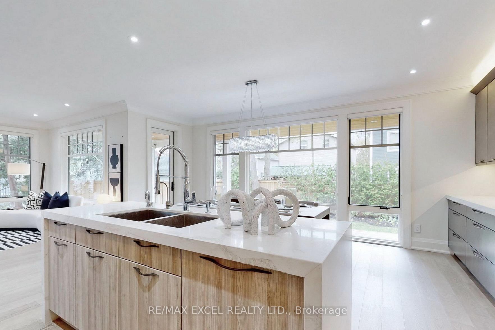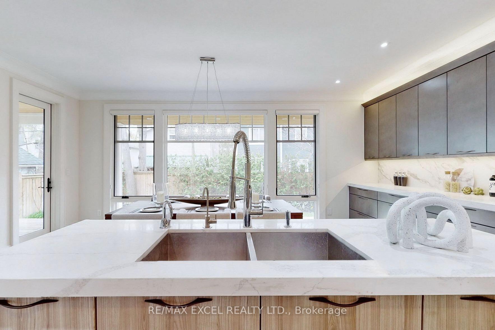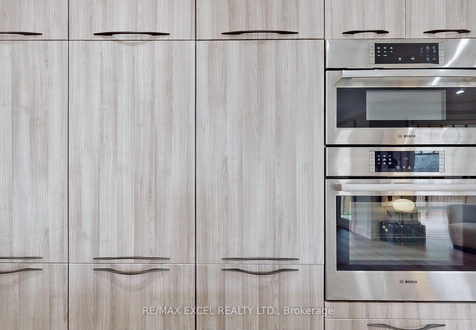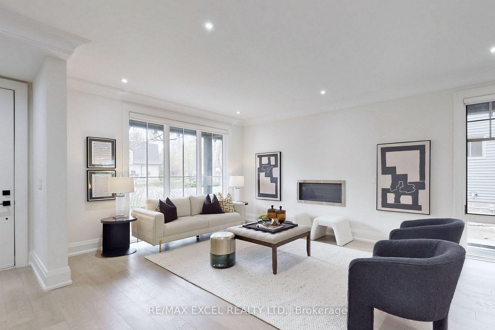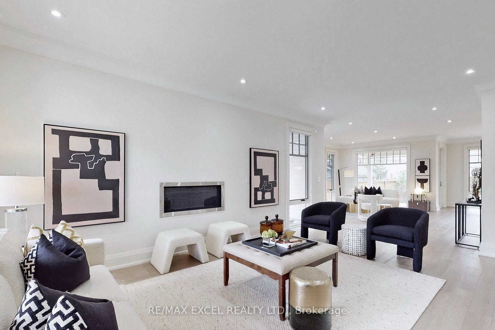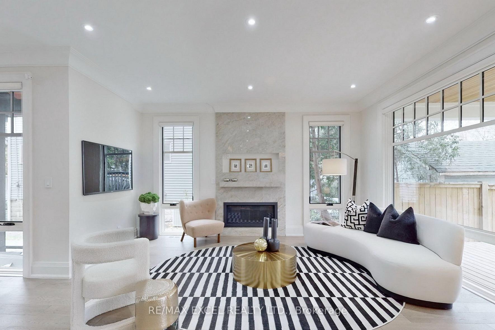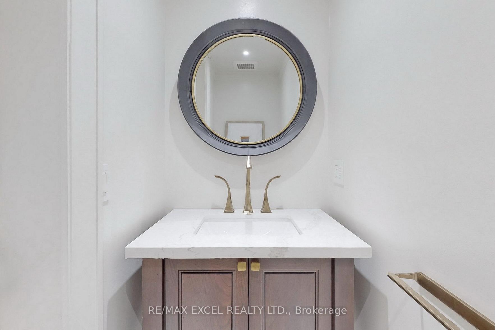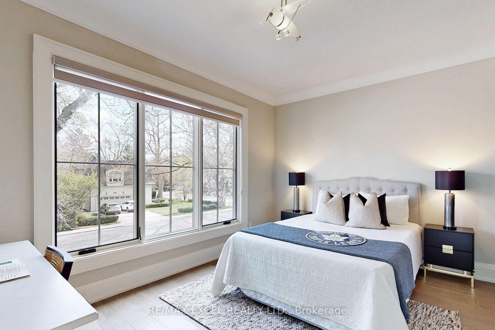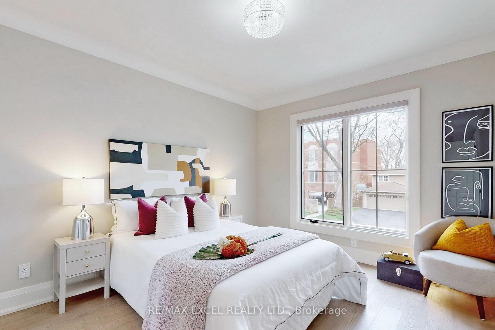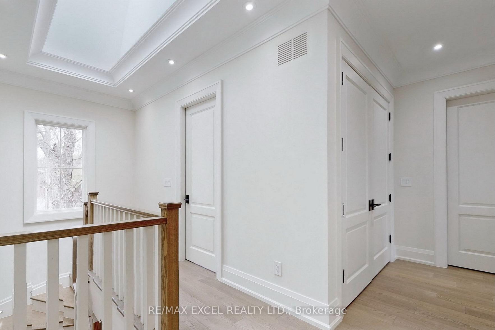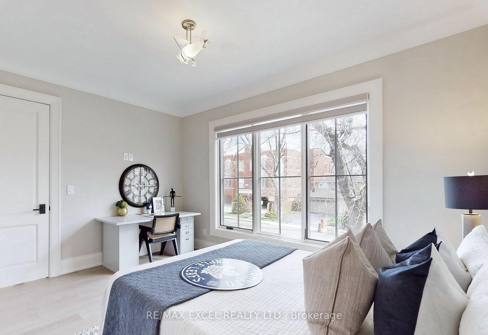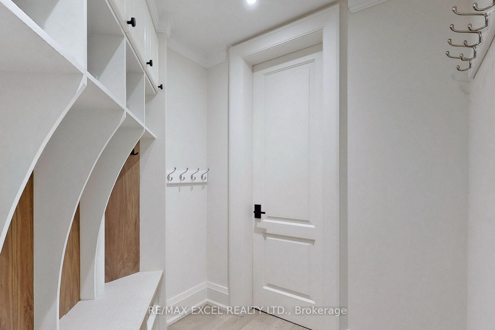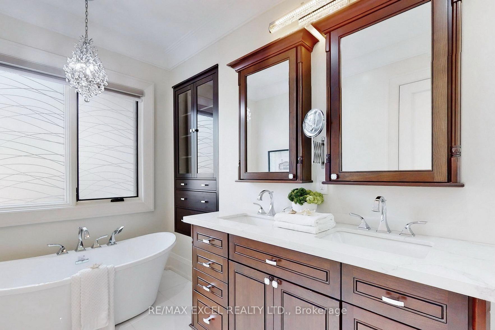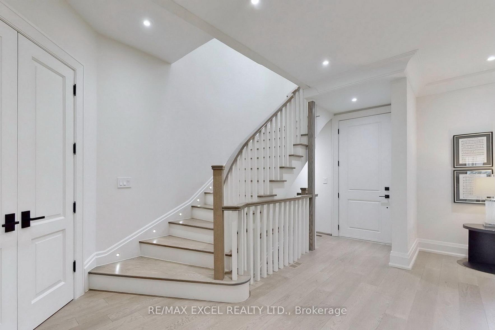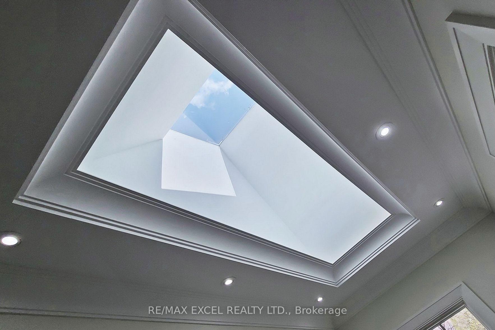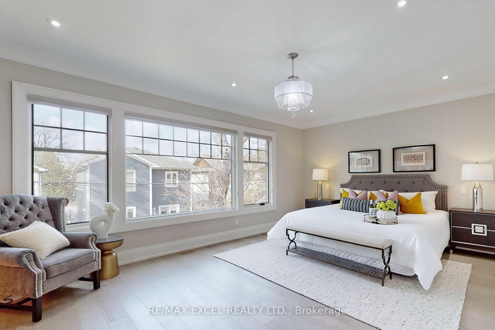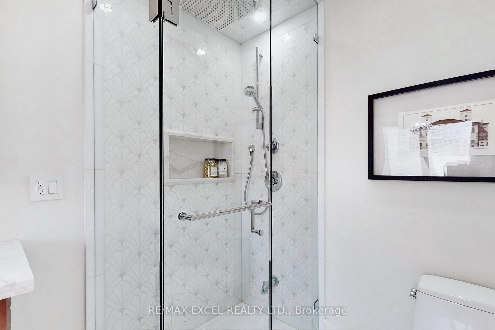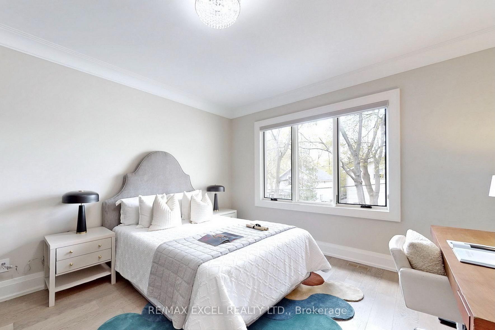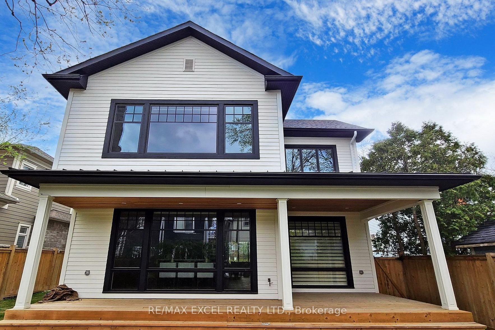$2,798,000
Available - For Sale
Listing ID: W12063582
430 Reynolds Stre , Oakville, L6J 3M4, Halton
| Welcome to 430 Reynolds Street, a luxurious custom-built home situated in the heart of Old Oakville. This exquisite residence, constructed in 2021, showcases an open-concept design with 9-foot ceilings and oak hardwood flooring throughout the main and second floors. Solid maple wood doors and expansive windows enhance the home's elegance and invite abundant natural light. The gourmet kitchen is a chef's dream, featuring built-in appliances, Italian designer hardware, and dovetail construction drawers. Adjacent to the kitchen, a spacious mudroom offers built-in storage and seating, providing both functionality and style. Upstairs, the master suite boasts a heated floor in the ensuite bathroom, ensuring comfort during cooler months. Each bedroom is thoughtfully designed with closet organizers, USB ports, and network plugs to cater to modern connectivity needs. Additional features include a 1.5-car garage with extra storage space, a central vacuum system, and an irrigation system. The front and rear of the home are adorned with fully covered wooden porches and decks, perfect for outdoor relaxation. The basement comprises a bedroom and a full bathroom, along with low headroom storage and a mechanical room. Conveniently located within walking distance to Oakville GO Station, Whole Foods, and the community center, this home is also just minutes away from Downtown Oakville and Oakville Place Shopping Center. |
| Price | $2,798,000 |
| Taxes: | $10727.64 |
| Occupancy by: | Vacant |
| Address: | 430 Reynolds Stre , Oakville, L6J 3M4, Halton |
| Acreage: | < .50 |
| Directions/Cross Streets: | Cornwall Rd/Trafalgar Rd |
| Rooms: | 8 |
| Rooms +: | 1 |
| Bedrooms: | 4 |
| Bedrooms +: | 1 |
| Family Room: | T |
| Basement: | Finished |
| Level/Floor | Room | Length(ft) | Width(ft) | Descriptions | |
| Room 1 | Main | Living Ro | 20.17 | 13.12 | Hardwood Floor, Large Window, Fireplace |
| Room 2 | Main | Family Ro | 16.53 | 15.65 | Fireplace, Hardwood Floor, Large Window |
| Room 3 | Main | Kitchen | 19.84 | 16.6 | Combined w/Dining, Large Window, Quartz Counter |
| Room 4 | Main | Dining Ro | 19.84 | 16.6 | Combined w/Kitchen, Open Concept, W/O To Patio |
| Room 5 | Main | Mud Room | 6.07 | 6.99 | W/O To Garage, Pot Lights, Hardwood Floor |
| Room 6 | Second | Primary B | 20.17 | 21.58 | 5 Pc Ensuite, Walk-In Closet(s), Hardwood Floor |
| Room 7 | Second | Bedroom 2 | 19.29 | 13.51 | Hardwood Floor, 3 Pc Ensuite, Closet Organizers |
| Room 8 | Second | Bedroom 3 | 13.97 | 11.12 | Closet Organizers, Hardwood Floor, Large Window |
| Room 9 | Second | Bedroom 4 | 13.68 | 11.25 | Large Window, Closet Organizers, Hardwood Floor |
| Room 10 | Basement | Bedroom 5 | 14.56 | 10 | Pot Lights, Closet |
| Washroom Type | No. of Pieces | Level |
| Washroom Type 1 | 2 | Main |
| Washroom Type 2 | 5 | Second |
| Washroom Type 3 | 4 | Second |
| Washroom Type 4 | 3 | Second |
| Washroom Type 5 | 3 | Basement |
| Total Area: | 0.00 |
| Approximatly Age: | 0-5 |
| Property Type: | Detached |
| Style: | 2-Storey |
| Exterior: | Other, Aluminum Siding |
| Garage Type: | Attached |
| (Parking/)Drive: | Available |
| Drive Parking Spaces: | 4 |
| Park #1 | |
| Parking Type: | Available |
| Park #2 | |
| Parking Type: | Available |
| Pool: | None |
| Approximatly Age: | 0-5 |
| Approximatly Square Footage: | 2500-3000 |
| Property Features: | Arts Centre, Fenced Yard |
| CAC Included: | N |
| Water Included: | N |
| Cabel TV Included: | N |
| Common Elements Included: | N |
| Heat Included: | N |
| Parking Included: | N |
| Condo Tax Included: | N |
| Building Insurance Included: | N |
| Fireplace/Stove: | Y |
| Heat Type: | Forced Air |
| Central Air Conditioning: | Central Air |
| Central Vac: | Y |
| Laundry Level: | Syste |
| Ensuite Laundry: | F |
| Sewers: | Sewer |
$
%
Years
This calculator is for demonstration purposes only. Always consult a professional
financial advisor before making personal financial decisions.
| Although the information displayed is believed to be accurate, no warranties or representations are made of any kind. |
| RE/MAX EXCEL REALTY LTD. |
|
|
.jpg?src=Custom)
Dir:
416-548-7854
Bus:
416-548-7854
Fax:
416-981-7184
| Book Showing | Email a Friend |
Jump To:
At a Glance:
| Type: | Freehold - Detached |
| Area: | Halton |
| Municipality: | Oakville |
| Neighbourhood: | 1013 - OO Old Oakville |
| Style: | 2-Storey |
| Approximate Age: | 0-5 |
| Tax: | $10,727.64 |
| Beds: | 4+1 |
| Baths: | 5 |
| Fireplace: | Y |
| Pool: | None |
Locatin Map:
Payment Calculator:
- Color Examples
- Red
- Magenta
- Gold
- Green
- Black and Gold
- Dark Navy Blue And Gold
- Cyan
- Black
- Purple
- Brown Cream
- Blue and Black
- Orange and Black
- Default
- Device Examples
