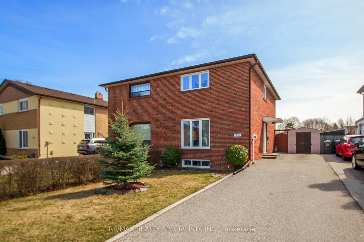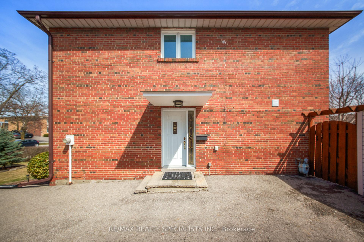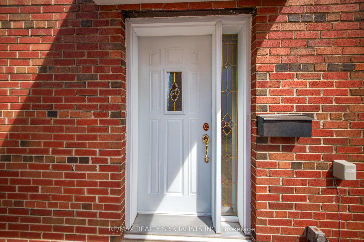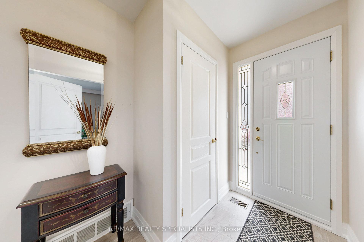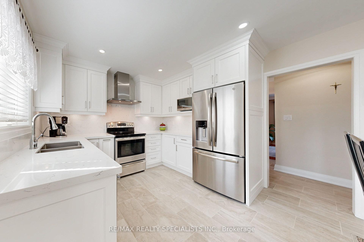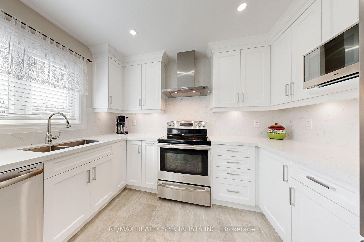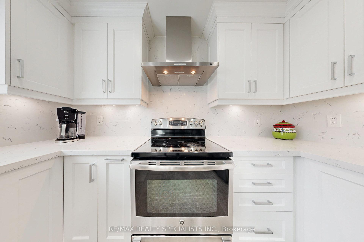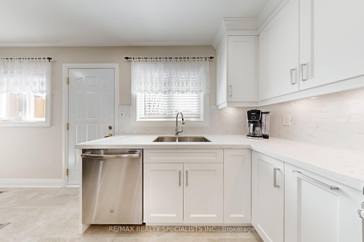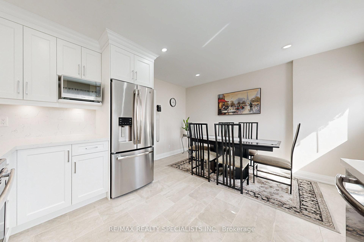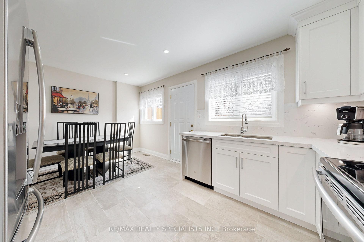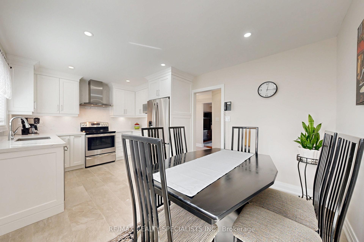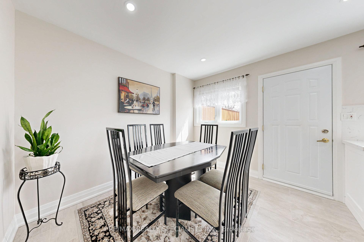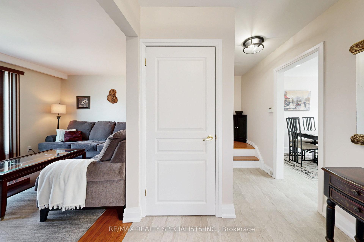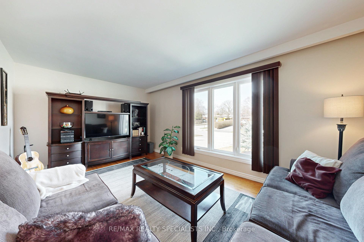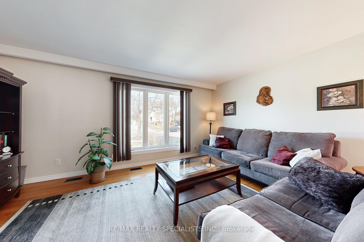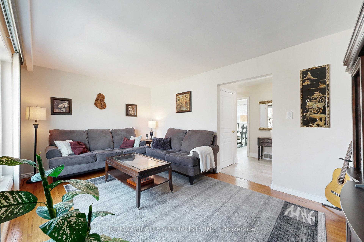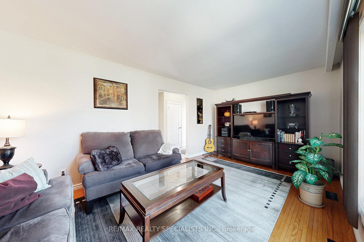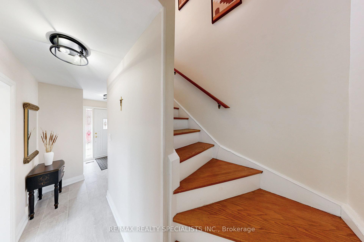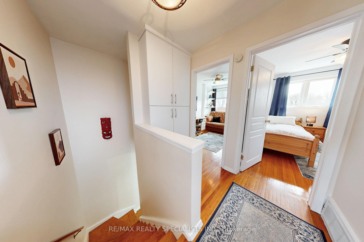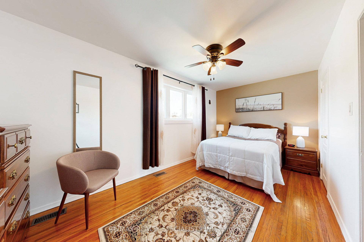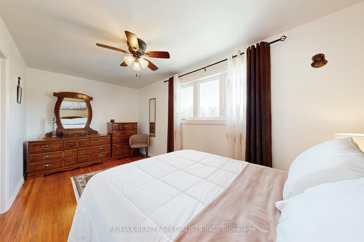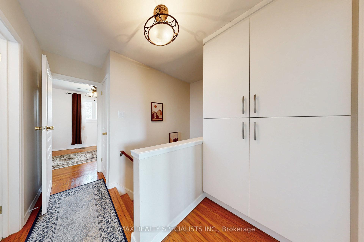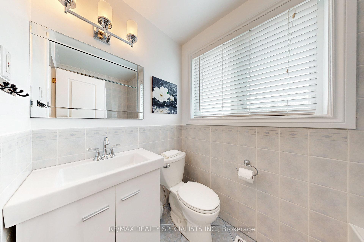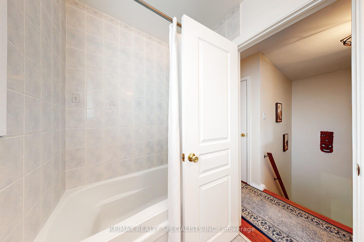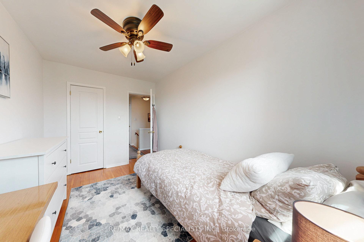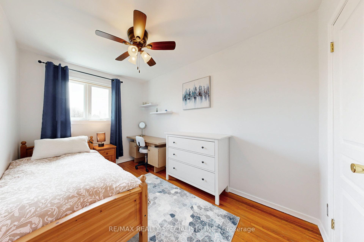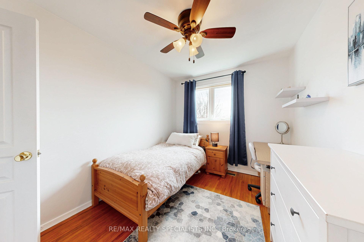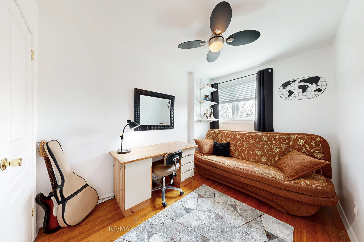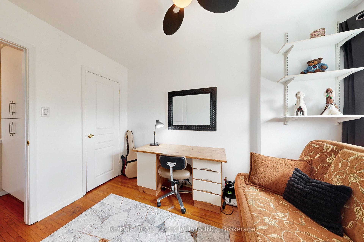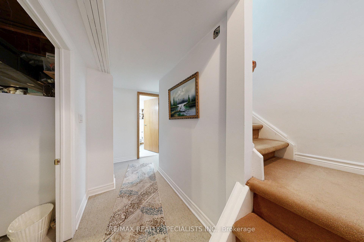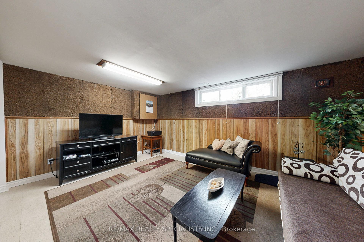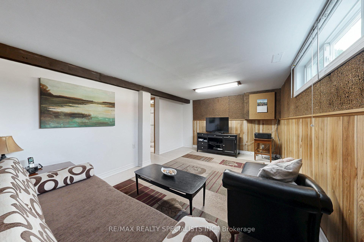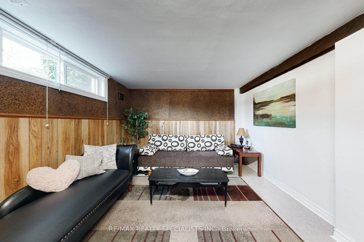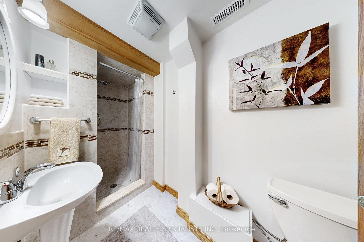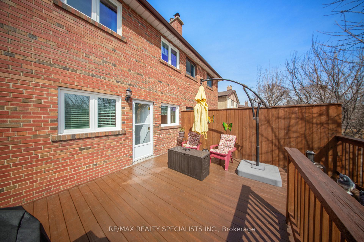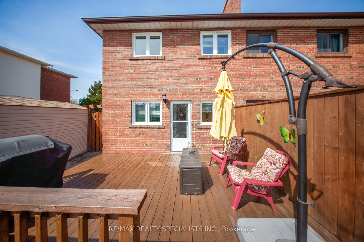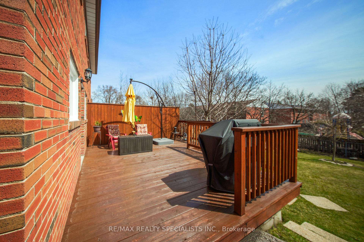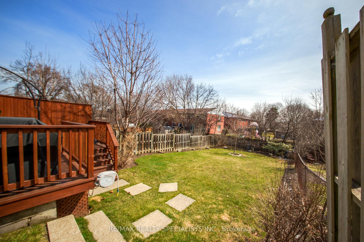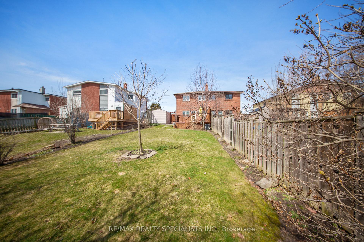$849,900
Available - For Sale
Listing ID: W12062268
2484 Brookhurst Road , Mississauga, L5J 1R3, Peel
| Welcome To This Beautifully Maintained 3-Bedroom, 2-Bathroom, All Brick Semi-Detached Home In The Heart Of Clarkson A Family-Friendly Neighborhood Known For Its Excellent Amenities And Convenience. The Main Level Features A Bright And Spacious Living Room With Large Windows, The Modern Kitchen Is A Chefs Delight, Boasting Sleek Stainless Steel Appliances, Quartz Countertops, And A Stylish Backsplash. The Adjoining Dining Area Offers A Walkout To A Large, Fully Fenced Backyard Perfect For Entertaining, Gardening, Or Simply Relaxing On The Deck With Family And Friends. Upstairs, You'll Find Three Bedrooms With Hardwood Floors, A 4-Piece Bathroom, A Linen Closet, And An Additional Custom-Built Storage Closet For Extra Convenience. The Finished Basement Provides Even More Living Space, Featuring A Spacious Recreation Room With Above-Ground Windows, A Laundry Area With Storage, And A 3-Piece Bathroom. A Good-Sized Shed In The Backyard Adds Even More Storage Options. Driveway parking for 3 cars. Ideally Located Near Top-Rated Schools, Parks, Clarkson Community Centre, The Library, Clarkson GO Station (Walking Distance), Shopping, Highways, And More This Home Is Truly Move-In Ready. Don't Miss This Fantastic Opportunity To Own A Beautiful Home. Book Your Showing Today! |
| Price | $849,900 |
| Taxes: | $3909.00 |
| Assessment Year: | 2024 |
| Occupancy: | Owner |
| Address: | 2484 Brookhurst Road , Mississauga, L5J 1R3, Peel |
| Directions/Cross Streets: | Southdown and Truscott |
| Rooms: | 6 |
| Rooms +: | 1 |
| Bedrooms: | 3 |
| Bedrooms +: | 0 |
| Family Room: | F |
| Basement: | Finished |
| Level/Floor | Room | Length(ft) | Width(ft) | Descriptions | |
| Room 1 | Main | Living Ro | 16.7 | 11.12 | Large Window, Overlooks Frontyard, Hardwood Floor |
| Room 2 | Main | Dining Ro | 11.02 | 8.5 | Overlooks Backyard, Combined w/Kitchen, Ceramic Floor |
| Room 3 | Main | Kitchen | 10.27 | 7.9 | Stainless Steel Appl, Modern Kitchen, Overlooks Dining |
| Room 4 | Second | Primary B | 16.7 | 6.56 | Large Window, Large Closet, Hardwood Floor |
| Room 5 | Second | Bedroom 2 | 11.09 | 8.5 | Window, Closet, Hardwood Floor |
| Room 6 | Second | Bedroom 3 | 11.18 | 8.5 | Closet, Window, Overlooks Garden |
| Room 7 | Basement | Recreatio | 16.37 | 11.18 | Above Grade Window, Window |
| Washroom Type | No. of Pieces | Level |
| Washroom Type 1 | 4 | Second |
| Washroom Type 2 | 3 | Basement |
| Washroom Type 3 | 0 | |
| Washroom Type 4 | 0 | |
| Washroom Type 5 | 0 | |
| Washroom Type 6 | 4 | Second |
| Washroom Type 7 | 3 | Basement |
| Washroom Type 8 | 0 | |
| Washroom Type 9 | 0 | |
| Washroom Type 10 | 0 |
| Total Area: | 0.00 |
| Property Type: | Semi-Detached |
| Style: | 2-Storey |
| Exterior: | Brick |
| Garage Type: | None |
| (Parking/)Drive: | Private |
| Drive Parking Spaces: | 3 |
| Park #1 | |
| Parking Type: | Private |
| Park #2 | |
| Parking Type: | Private |
| Pool: | None |
| Approximatly Square Footage: | 1100-1500 |
| CAC Included: | N |
| Water Included: | N |
| Cabel TV Included: | N |
| Common Elements Included: | N |
| Heat Included: | N |
| Parking Included: | N |
| Condo Tax Included: | N |
| Building Insurance Included: | N |
| Fireplace/Stove: | N |
| Heat Type: | Forced Air |
| Central Air Conditioning: | Central Air |
| Central Vac: | N |
| Laundry Level: | Syste |
| Ensuite Laundry: | F |
| Sewers: | Sewer |
| Utilities-Cable: | A |
| Utilities-Hydro: | A |
$
%
Years
This calculator is for demonstration purposes only. Always consult a professional
financial advisor before making personal financial decisions.
| Although the information displayed is believed to be accurate, no warranties or representations are made of any kind. |
| RE/MAX REALTY SPECIALISTS INC. |
|
|
.jpg?src=Custom)
Dir:
416-548-7854
Bus:
416-548-7854
Fax:
416-981-7184
| Virtual Tour | Book Showing | Email a Friend |
Jump To:
At a Glance:
| Type: | Freehold - Semi-Detached |
| Area: | Peel |
| Municipality: | Mississauga |
| Neighbourhood: | Clarkson |
| Style: | 2-Storey |
| Tax: | $3,909 |
| Beds: | 3 |
| Baths: | 2 |
| Fireplace: | N |
| Pool: | None |
Locatin Map:
Payment Calculator:
- Color Examples
- Red
- Magenta
- Gold
- Green
- Black and Gold
- Dark Navy Blue And Gold
- Cyan
- Black
- Purple
- Brown Cream
- Blue and Black
- Orange and Black
- Default
- Device Examples
