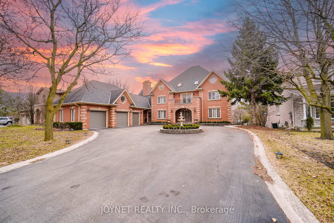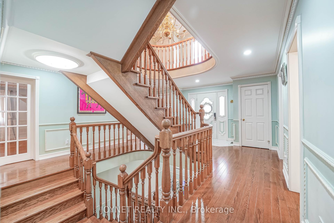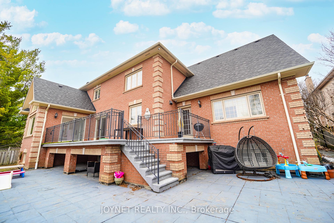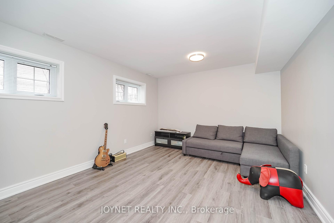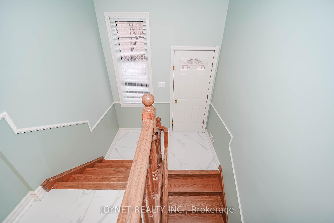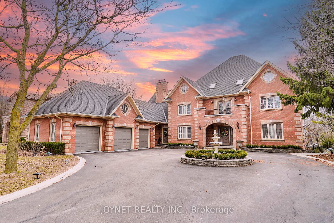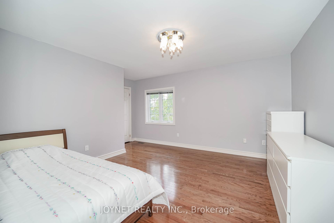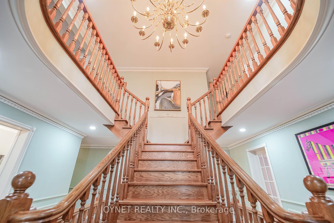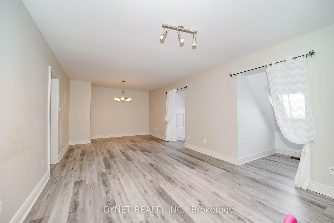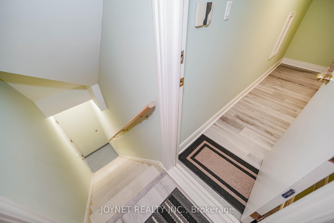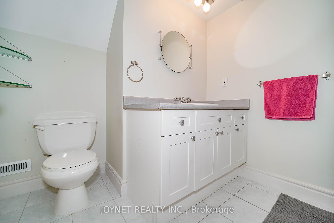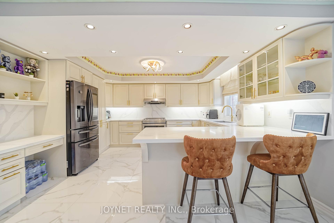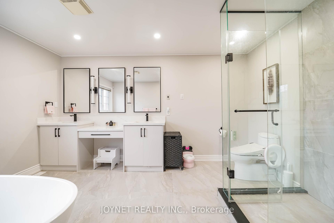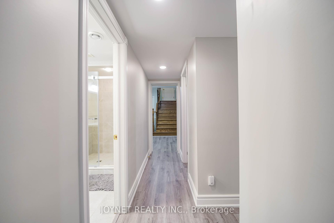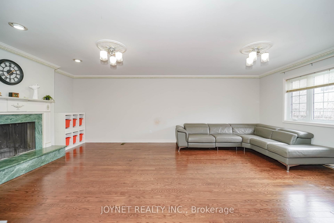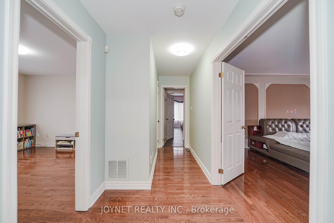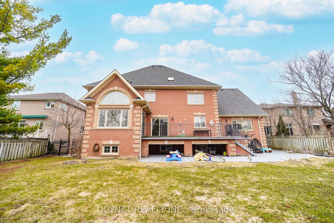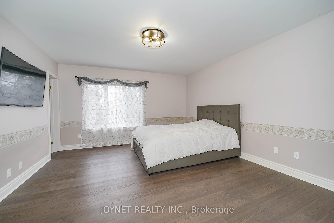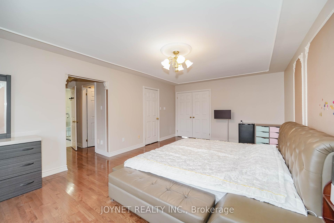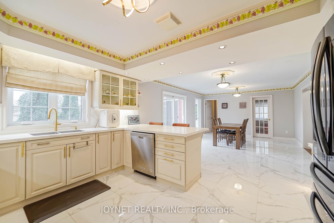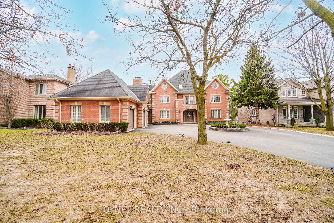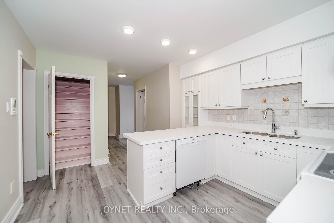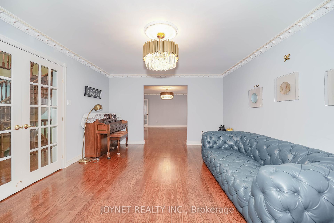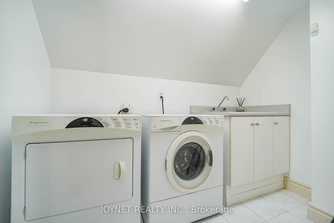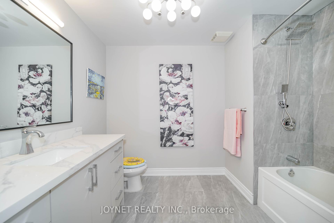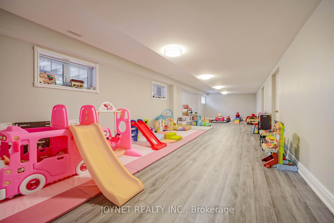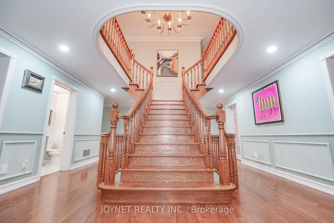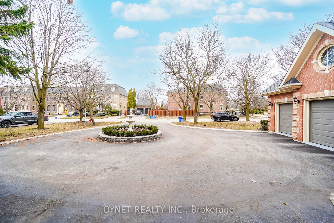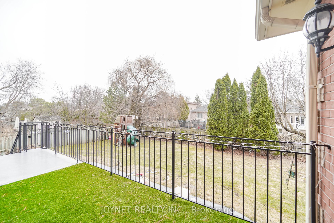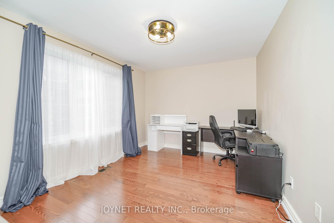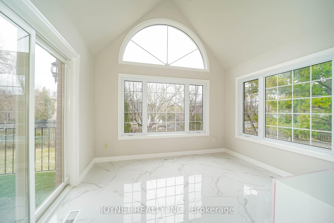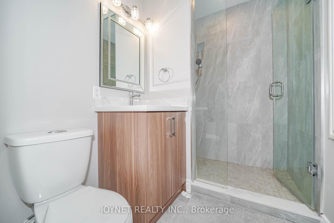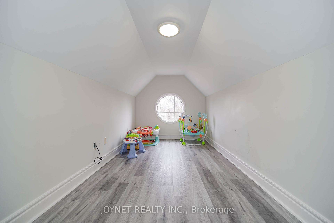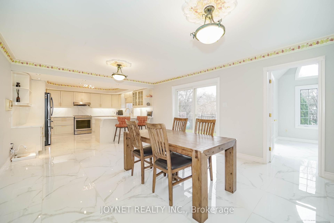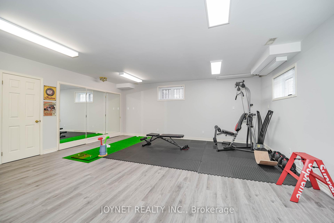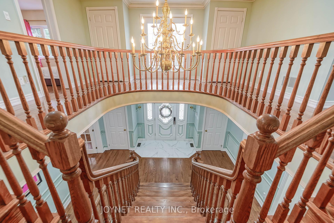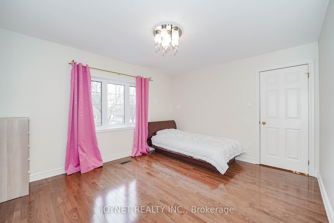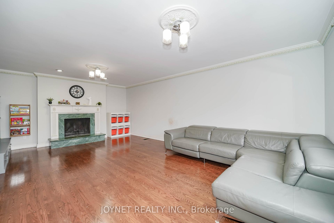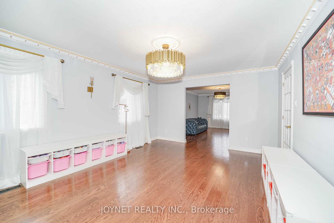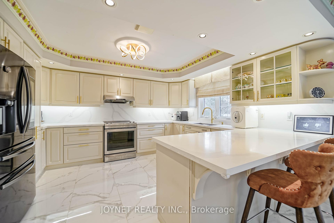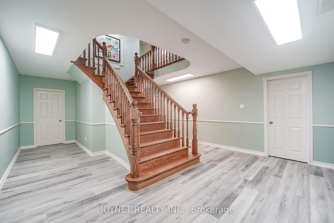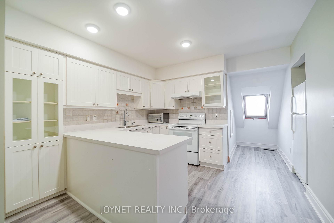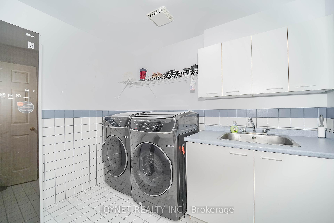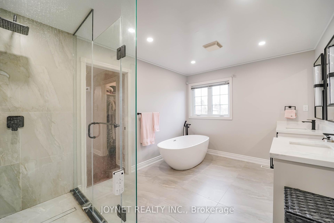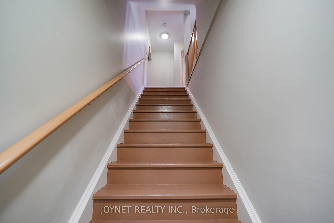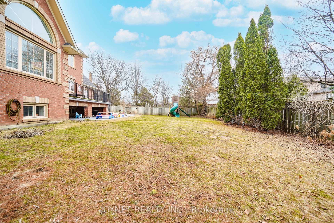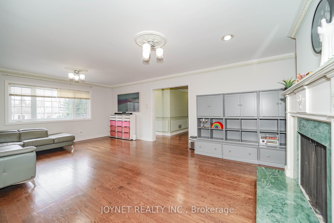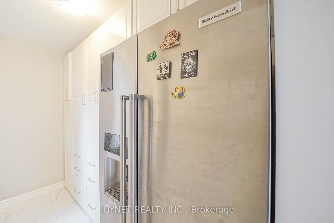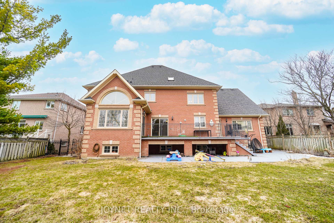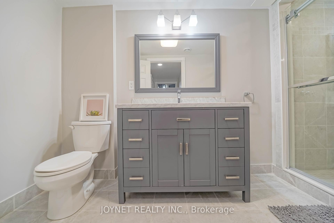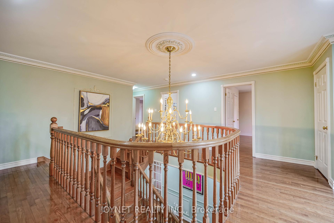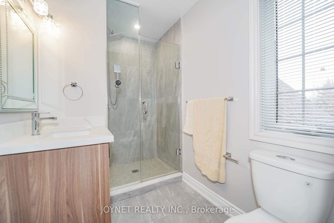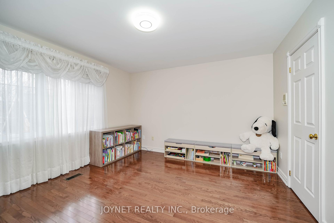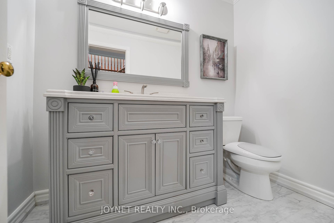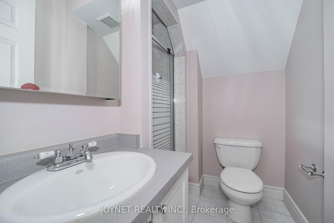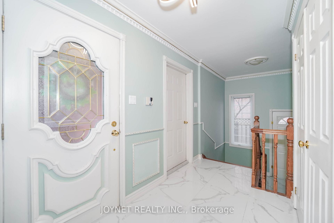$3,390,000
Available - For Sale
Listing ID: N12063712
33 Oatlands Cres , Richmond Hill, L4C 9P1, York
| ***Elegant Family Home on Prestigious Oatlands Crescent, Mill Pond. Located on a quiet, sought-after street, this stunning home sits on a premium 90' x 164' lot with a grand circular driveway and a three-car garage. Offering over 8,000 sq. ft. of beautifully designed living space, it features spacious principal rooms, a newly renovated kitchen with a bright breakfast area, and a main-floor library and laundry. The luxurious primary suite includes a six-piece ensuite, while a private nannys quarters occupies the third floor. The finished basement, with a separate entrance, is perfect for a home office or in-law suite. Recent upgrades include a brand-new furnace (2025) and fully renovated kitchen and bathrooms, making this home the perfect blend of elegance and modern comfort. |
| Price | $3,390,000 |
| Taxes: | $12788.45 |
| Occupancy by: | Owner |
| Address: | 33 Oatlands Cres , Richmond Hill, L4C 9P1, York |
| Directions/Cross Streets: | Bathurst-Regent-Elgin Mills |
| Rooms: | 14 |
| Rooms +: | 4 |
| Bedrooms: | 5 |
| Bedrooms +: | 2 |
| Family Room: | T |
| Basement: | Finished, Separate Ent |
| Level/Floor | Room | Length(ft) | Width(ft) | Descriptions | |
| Room 1 | Main | Living Ro | 16.92 | 13.15 | Hardwood Floor, Window, Crown Moulding |
| Room 2 | Main | Dining Ro | 16.92 | 13.15 | Hardwood Floor, Window, Crown Moulding |
| Room 3 | Main | Family Ro | 22.47 | 14.96 | Hardwood Floor, Fireplace, Crown Moulding |
| Room 4 | Main | Kitchen | 13.87 | 12.04 | Marble Counter, Stainless Steel Appl, W/O To Sunroom |
| Room 5 | Main | Office | 10.36 | 12.96 | Hardwood Floor, Large Window, North View |
| Room 6 | Second | Primary B | 21.71 | 13.32 | Hardwood Floor, Moulded Ceiling, His and Hers Closets |
| Room 7 | Second | Bedroom 2 | 15.88 | 13.32 | Hardwood Floor, 3 Pc Ensuite, Closet |
| Room 8 | Second | Bedroom 3 | 13.74 | 13.32 | Hardwood Floor, 3 Pc Ensuite, Closet |
| Room 9 | Second | Bedroom 4 | 12.53 | 13.28 | Hardwood Floor, Window, Closet |
| Room 10 | Second | Bedroom 5 | 19.52 | 14.01 | Laminate, 3 Pc Ensuite, Closet |
| Room 11 | Third | Living Ro | 25.19 | 12.4 | Laminate, Window |
| Room 12 | Basement | Great Roo | 44.18 | 25.55 | Laminate, Window, 3 Pc Bath |
| Washroom Type | No. of Pieces | Level |
| Washroom Type 1 | 2 | Main |
| Washroom Type 2 | 6 | Second |
| Washroom Type 3 | 3 | Second |
| Washroom Type 4 | 3 | Third |
| Washroom Type 5 | 3 | Basement |
| Total Area: | 0.00 |
| Property Type: | Detached |
| Style: | 2-Storey |
| Exterior: | Brick, Concrete |
| Garage Type: | Attached |
| Drive Parking Spaces: | 12 |
| Pool: | None |
| Approximatly Square Footage: | 3500-5000 |
| Property Features: | Fenced Yard, Lake/Pond |
| CAC Included: | N |
| Water Included: | N |
| Cabel TV Included: | N |
| Common Elements Included: | N |
| Heat Included: | N |
| Parking Included: | N |
| Condo Tax Included: | N |
| Building Insurance Included: | N |
| Fireplace/Stove: | Y |
| Heat Type: | Forced Air |
| Central Air Conditioning: | Central Air |
| Central Vac: | N |
| Laundry Level: | Syste |
| Ensuite Laundry: | F |
| Elevator Lift: | False |
| Sewers: | Sewer |
$
%
Years
This calculator is for demonstration purposes only. Always consult a professional
financial advisor before making personal financial decisions.
| Although the information displayed is believed to be accurate, no warranties or representations are made of any kind. |
| JOYNET REALTY INC. |
|
|
.jpg?src=Custom)
Dir:
416-548-7854
Bus:
416-548-7854
Fax:
416-981-7184
| Virtual Tour | Book Showing | Email a Friend |
Jump To:
At a Glance:
| Type: | Freehold - Detached |
| Area: | York |
| Municipality: | Richmond Hill |
| Neighbourhood: | Mill Pond |
| Style: | 2-Storey |
| Tax: | $12,788.45 |
| Beds: | 5+2 |
| Baths: | 8 |
| Fireplace: | Y |
| Pool: | None |
Locatin Map:
Payment Calculator:
- Color Examples
- Red
- Magenta
- Gold
- Green
- Black and Gold
- Dark Navy Blue And Gold
- Cyan
- Black
- Purple
- Brown Cream
- Blue and Black
- Orange and Black
- Default
- Device Examples
