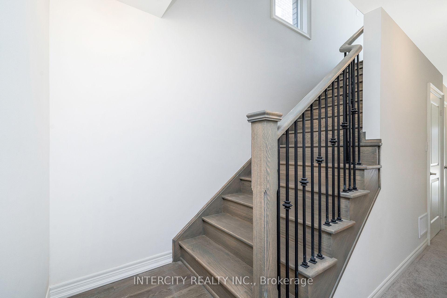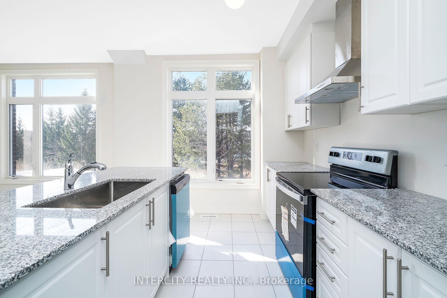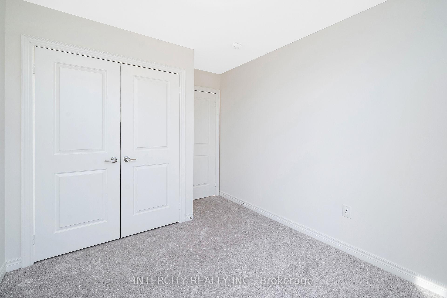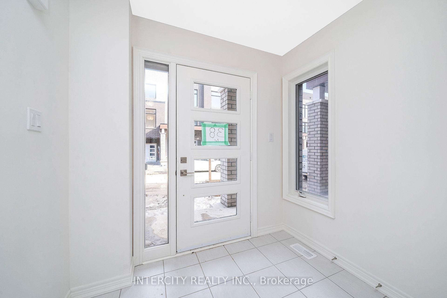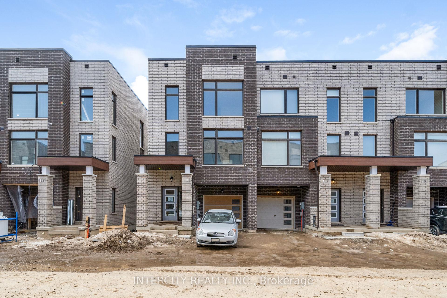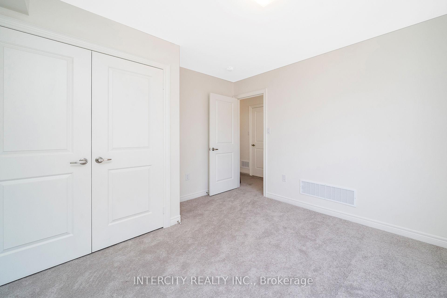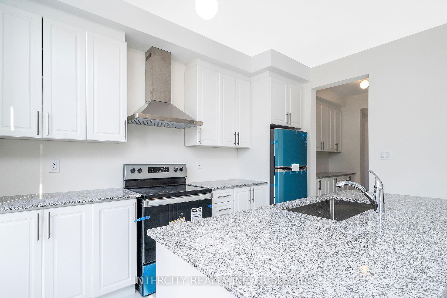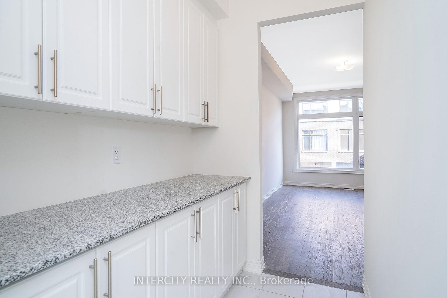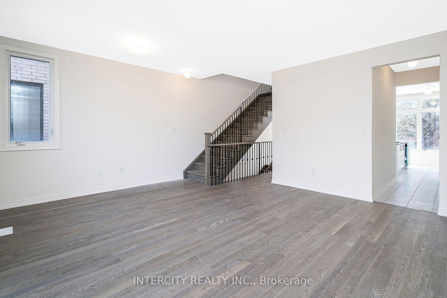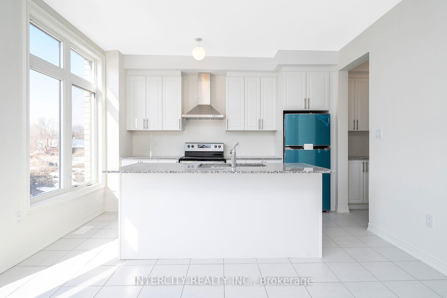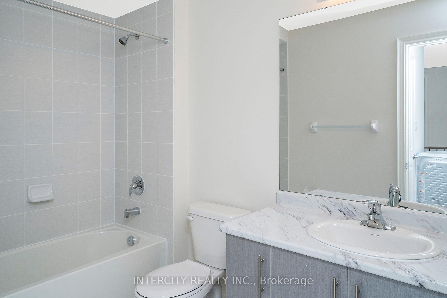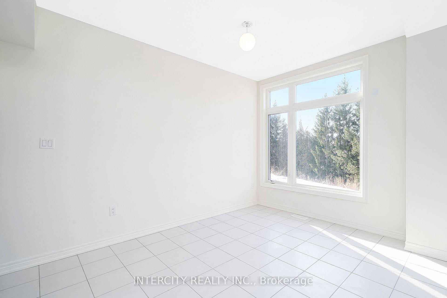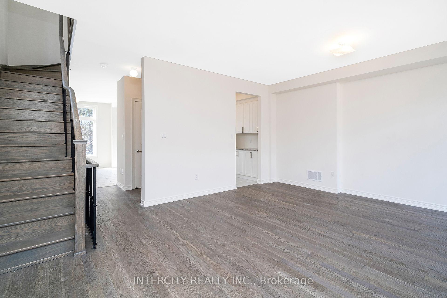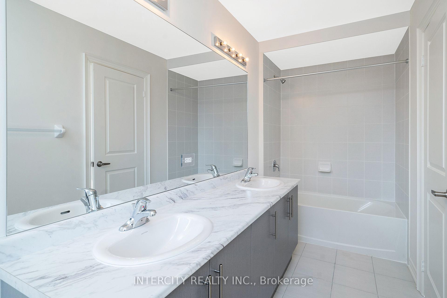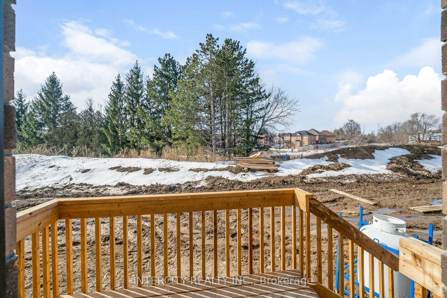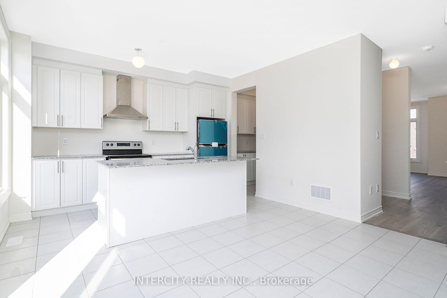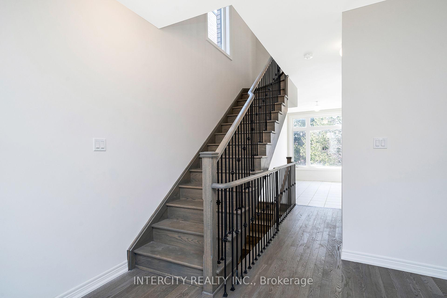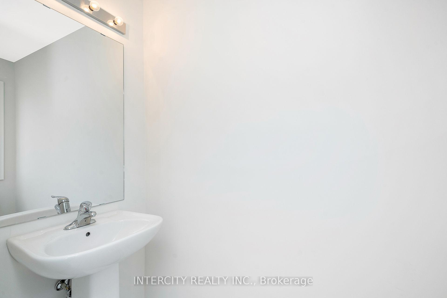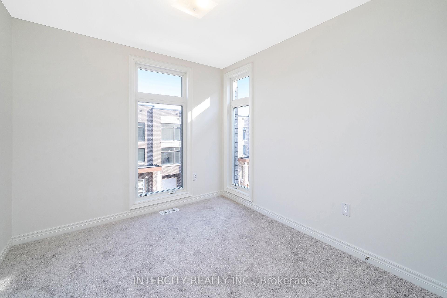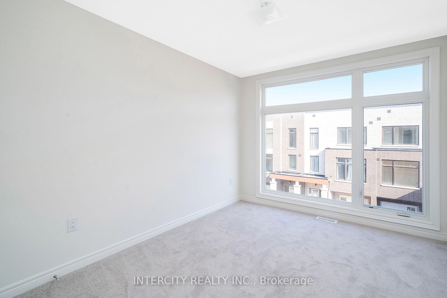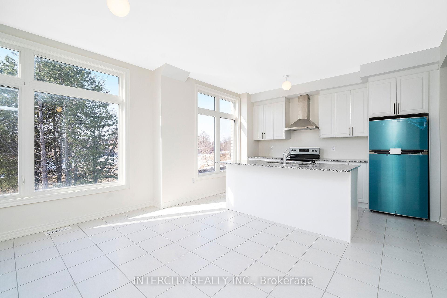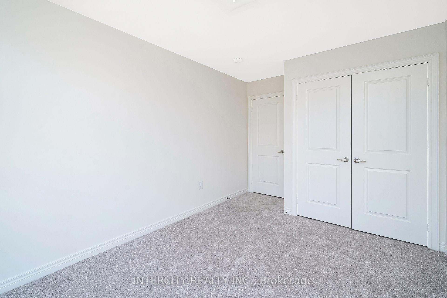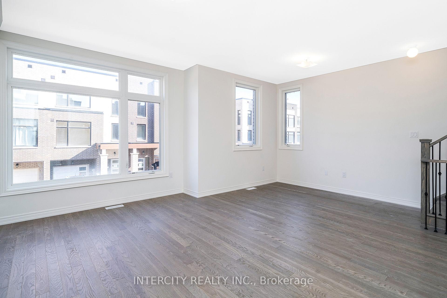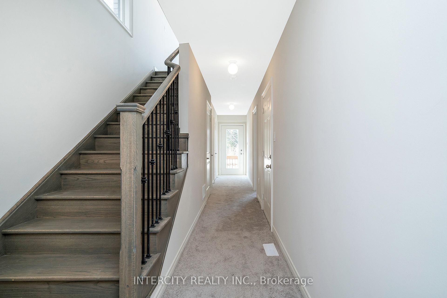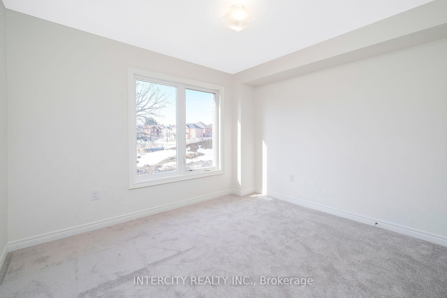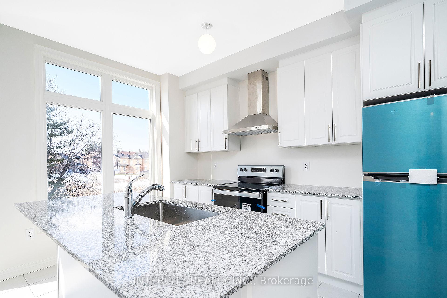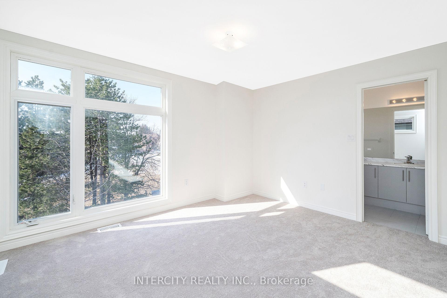$914,990
Available - For Sale
Listing ID: W11891740
12 Queenpost Driv , Brampton, L6Y 6L2, Peel
| * Executive New Townhouse In Brampton ** End Unit ** Backing Onto Ravine Lot ** Extensive Landscaping That Surrounds The Scenic Countryside. This Private Neighbouhood Is Surrounded By Ravine On All Sides. Only 43 Homes In Entire Development In An Exclusive Court. Ready For Occupancy. The Brooks Model. Discover The Endless Amenities & Activities Across The City Of Brampton. Close Access To Hwy 407. Smooth Ceilings Throughout Ground, Main & Upper. P.O.T.L. Fee: $161.00. Project Is Registered. **EXTRAS** Project Known As Copper Trail Creek Homes. Builder Inventory |
| Price | $914,990 |
| Taxes: | $0.00 |
| Occupancy by: | Vacant |
| Address: | 12 Queenpost Driv , Brampton, L6Y 6L2, Peel |
| Directions/Cross Streets: | Creditview & Queen |
| Rooms: | 7 |
| Bedrooms: | 4 |
| Bedrooms +: | 0 |
| Family Room: | F |
| Basement: | Unfinished |
| Level/Floor | Room | Length(ft) | Width(ft) | Descriptions | |
| Room 1 | Ground | Foyer | Ceramic Floor | ||
| Room 2 | Main | Living Ro | 18.07 | 16.07 | Hardwood Floor, Combined w/Dining, Open Concept |
| Room 3 | Main | Dining Ro | 18.07 | 16.07 | Hardwood Floor, Combined w/Living, Open Concept |
| Room 4 | Main | Kitchen | 8.89 | 12.99 | Ceramic Floor, Open Concept, Large Window |
| Room 5 | Main | Breakfast | 10.07 | 13.97 | Ceramic Floor, Open Concept, Juliette Balcony |
| Room 6 | Upper | Bedroom | 12.99 | 11.97 | Broadloom, 4 Pc Ensuite, Walk-In Closet(s) |
| Room 7 | Upper | Bedroom 2 | 9.48 | 11.09 | Broadloom, Double Closet, Large Window |
| Room 8 | Upper | Bedroom 3 | 9.09 | 9.97 | Broadloom, Double Closet |
| Washroom Type | No. of Pieces | Level |
| Washroom Type 1 | 2 | Ground |
| Washroom Type 2 | 2 | Main |
| Washroom Type 3 | 3 | Third |
| Washroom Type 4 | 4 | Third |
| Washroom Type 5 | 0 |
| Total Area: | 0.00 |
| Approximatly Age: | New |
| Property Type: | Att/Row/Townhouse |
| Style: | 3-Storey |
| Exterior: | Brick, Stone |
| Garage Type: | Attached |
| (Parking/)Drive: | Private |
| Drive Parking Spaces: | 1 |
| Park #1 | |
| Parking Type: | Private |
| Park #2 | |
| Parking Type: | Private |
| Pool: | None |
| Approximatly Age: | New |
| Approximatly Square Footage: | 2000-2500 |
| Property Features: | Greenbelt/Co, Park |
| CAC Included: | N |
| Water Included: | N |
| Cabel TV Included: | N |
| Common Elements Included: | N |
| Heat Included: | N |
| Parking Included: | N |
| Condo Tax Included: | N |
| Building Insurance Included: | N |
| Fireplace/Stove: | N |
| Heat Type: | Forced Air |
| Central Air Conditioning: | None |
| Central Vac: | N |
| Laundry Level: | Syste |
| Ensuite Laundry: | F |
| Sewers: | Sewer |
| Utilities-Cable: | A |
| Utilities-Hydro: | Y |
$
%
Years
This calculator is for demonstration purposes only. Always consult a professional
financial advisor before making personal financial decisions.
| Although the information displayed is believed to be accurate, no warranties or representations are made of any kind. |
| INTERCITY REALTY INC. |
|
|
.jpg?src=Custom)
Dir:
416-548-7854
Bus:
416-548-7854
Fax:
416-981-7184
| Virtual Tour | Book Showing | Email a Friend |
Jump To:
At a Glance:
| Type: | Freehold - Att/Row/Townhouse |
| Area: | Peel |
| Municipality: | Brampton |
| Neighbourhood: | Credit Valley |
| Style: | 3-Storey |
| Approximate Age: | New |
| Beds: | 4 |
| Baths: | 4 |
| Fireplace: | N |
| Pool: | None |
Locatin Map:
Payment Calculator:
- Color Examples
- Red
- Magenta
- Gold
- Green
- Black and Gold
- Dark Navy Blue And Gold
- Cyan
- Black
- Purple
- Brown Cream
- Blue and Black
- Orange and Black
- Default
- Device Examples
