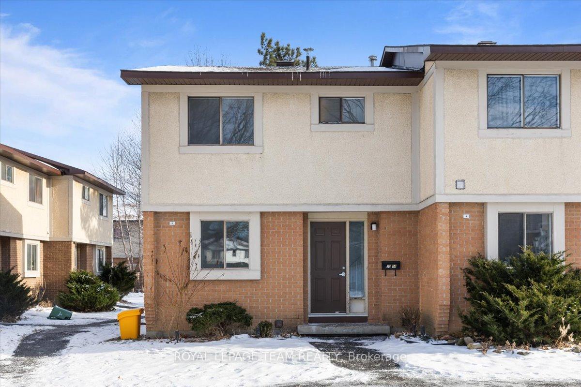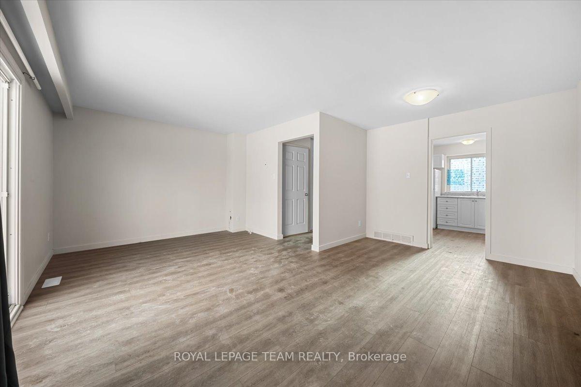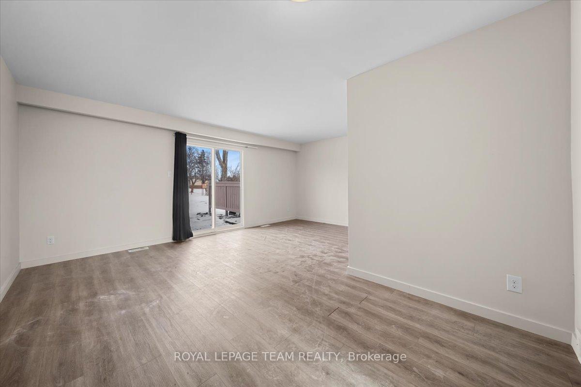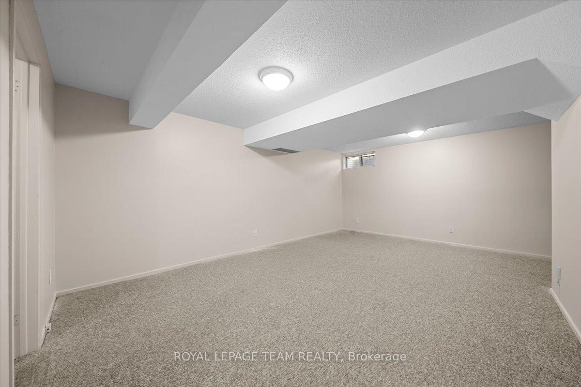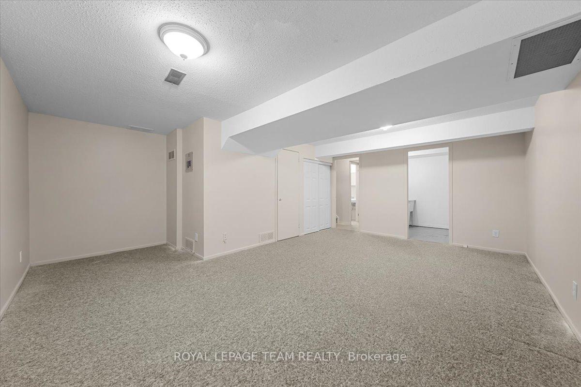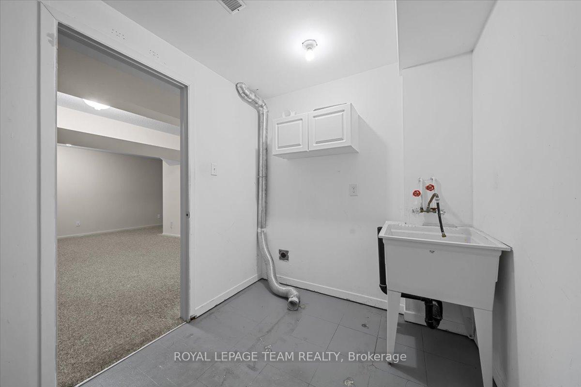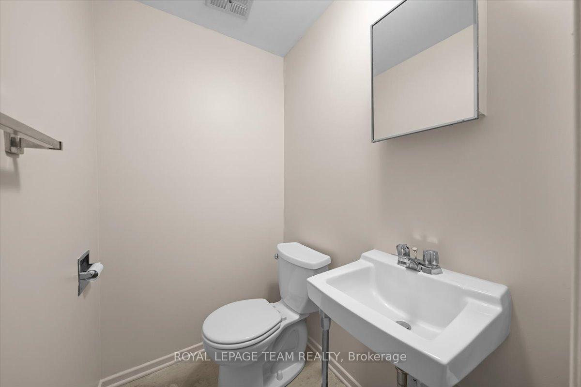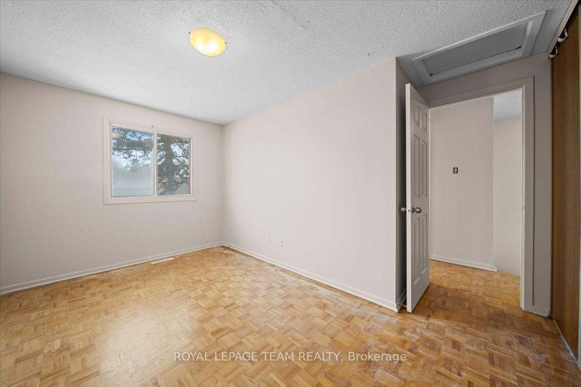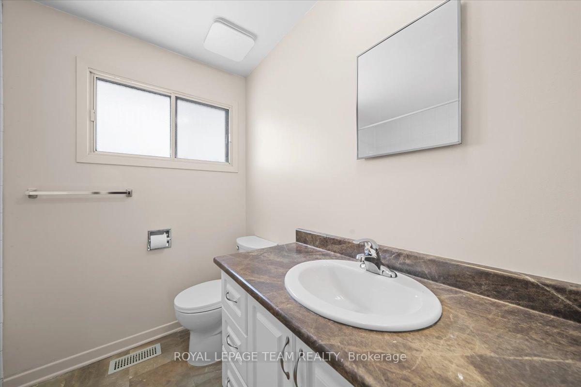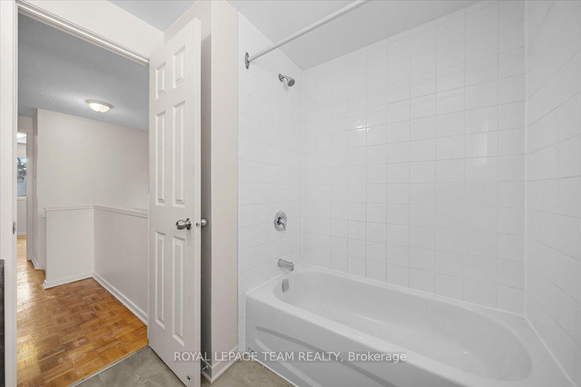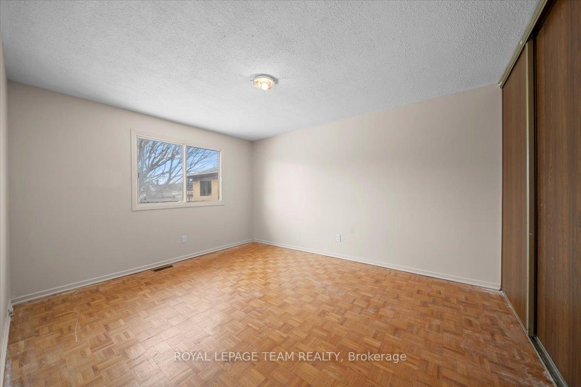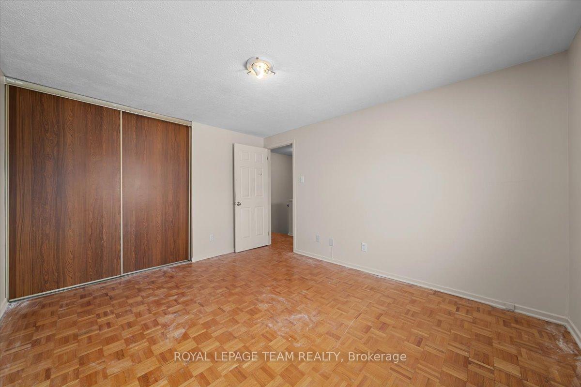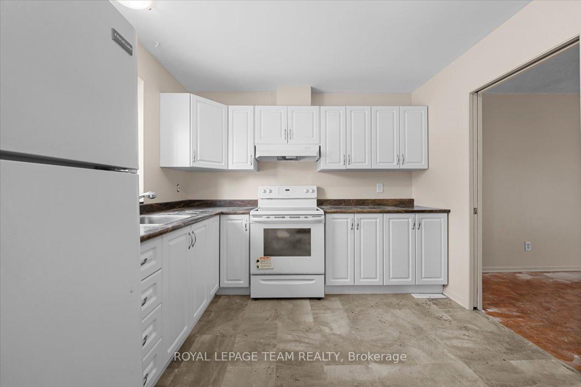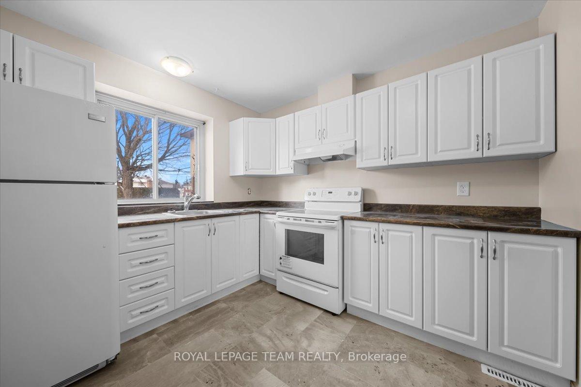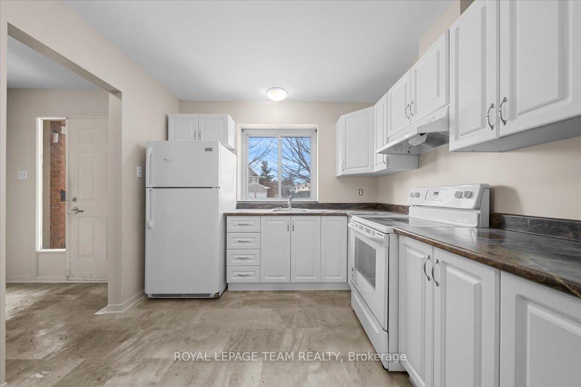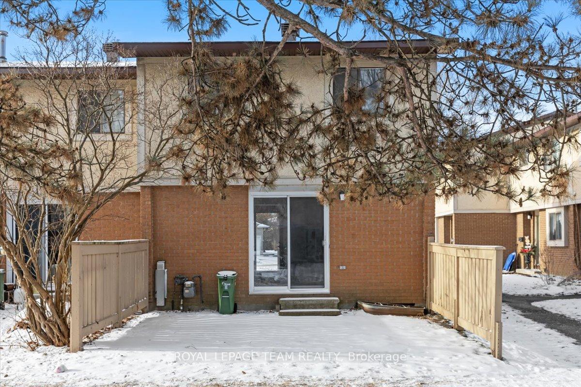$2,995
Available - For Rent
Listing ID: X11913702
30 Glencoe Stre , South of Baseline to Knoxdale, K2H 8S6, Ottawa
| 4 bedroom, 2 bathroom row unit in desirable Arlington Woods neighbourhood. The main level features a great layout with kitchen and open concept living/dining room with patio doors leading to greenspace. The second level boasts 3 generous sized bedrooms with closets as well as a full bath. Additional bedroom in basement with 2 piece bath. Entire home has been freshly painted. Close to Algonquin College, Queensway Carleton, Schools, Shopping, Transportation, and Green Space. |
| Price | $2,995 |
| Taxes: | $0.00 |
| Occupancy by: | Vacant |
| Address: | 30 Glencoe Stre , South of Baseline to Knoxdale, K2H 8S6, Ottawa |
| Directions/Cross Streets: | Left onto Glencoe St, right around bend, right into parking lot |
| Rooms: | 10 |
| Bedrooms: | 3 |
| Bedrooms +: | 1 |
| Family Room: | T |
| Basement: | Finished |
| Furnished: | Unfu |
| Level/Floor | Room | Length(ft) | Width(ft) | Descriptions | |
| Room 1 | Ground | Kitchen | 9.35 | 9.77 | |
| Room 2 | Ground | Dining Ro | 16.7 | 9.38 | |
| Room 3 | Ground | Family Ro | 8.2 | 10.69 | |
| Room 4 | Second | Bedroom | 10.5 | 19.65 | |
| Room 5 | Second | Bedroom 2 | 13.48 | 7.87 | |
| Room 6 | Second | Bedroom 3 | 10.82 | 13.58 | |
| Room 7 | Second | Bathroom | 6.89 | 5.9 | |
| Room 8 | Basement | Bedroom 4 | 18.79 | 12.4 | |
| Room 9 | Basement | Bathroom | 3.77 | 4.69 | |
| Room 10 | Basement | Laundry | 7.02 | 9.09 |
| Washroom Type | No. of Pieces | Level |
| Washroom Type 1 | 3 | Second |
| Washroom Type 2 | 2 | Basement |
| Washroom Type 3 | 0 | |
| Washroom Type 4 | 0 | |
| Washroom Type 5 | 0 |
| Total Area: | 0.00 |
| Property Type: | Att/Row/Townhouse |
| Style: | 2-Storey |
| Exterior: | Brick, Stucco (Plaster) |
| Garage Type: | None |
| (Parking/)Drive: | Reserved/A |
| Drive Parking Spaces: | 1 |
| Park #1 | |
| Parking Type: | Reserved/A |
| Park #2 | |
| Parking Type: | Reserved/A |
| Pool: | None |
| Laundry Access: | In Basement |
| CAC Included: | N |
| Water Included: | N |
| Cabel TV Included: | N |
| Common Elements Included: | N |
| Heat Included: | N |
| Parking Included: | Y |
| Condo Tax Included: | N |
| Building Insurance Included: | N |
| Fireplace/Stove: | N |
| Heat Type: | Forced Air |
| Central Air Conditioning: | None |
| Central Vac: | N |
| Laundry Level: | Syste |
| Ensuite Laundry: | F |
| Sewers: | Sewer |
| Although the information displayed is believed to be accurate, no warranties or representations are made of any kind. |
| ROYAL LEPAGE TEAM REALTY |
|
|
.jpg?src=Custom)
Dir:
416-548-7854
Bus:
416-548-7854
Fax:
416-981-7184
| Book Showing | Email a Friend |
Jump To:
At a Glance:
| Type: | Freehold - Att/Row/Townhouse |
| Area: | Ottawa |
| Municipality: | South of Baseline to Knoxdale |
| Neighbourhood: | 7605 - Arlington Woods |
| Style: | 2-Storey |
| Beds: | 3+1 |
| Baths: | 2 |
| Fireplace: | N |
| Pool: | None |
Locatin Map:
- Color Examples
- Red
- Magenta
- Gold
- Green
- Black and Gold
- Dark Navy Blue And Gold
- Cyan
- Black
- Purple
- Brown Cream
- Blue and Black
- Orange and Black
- Default
- Device Examples
