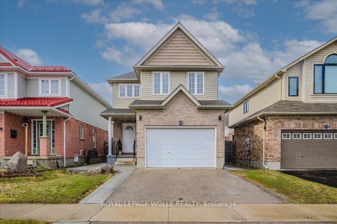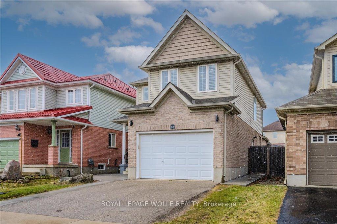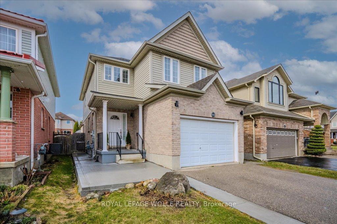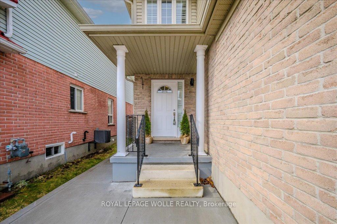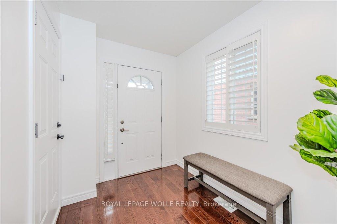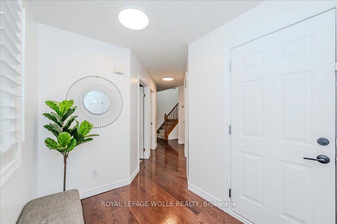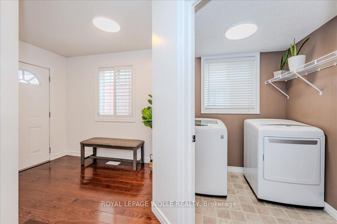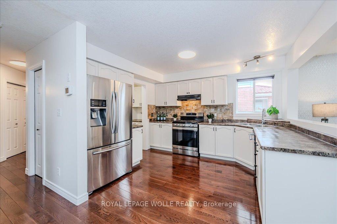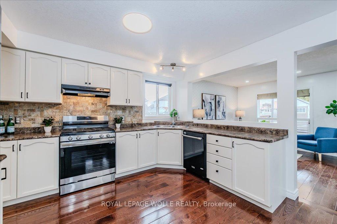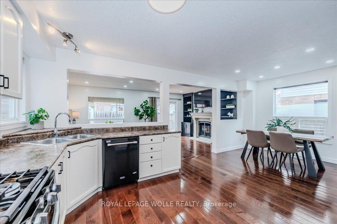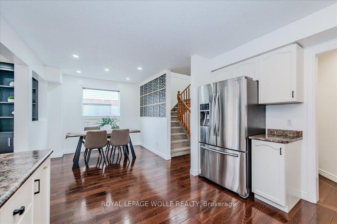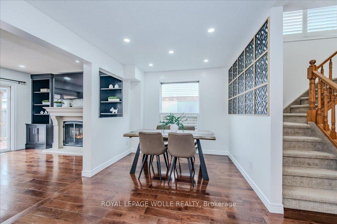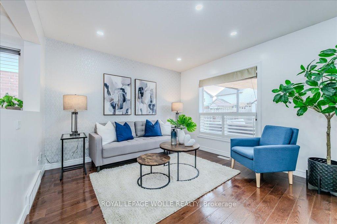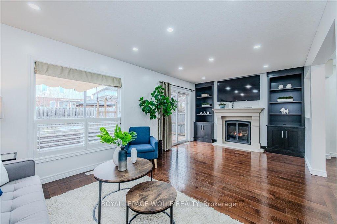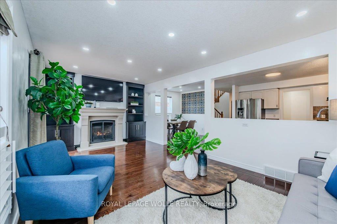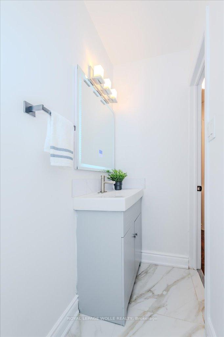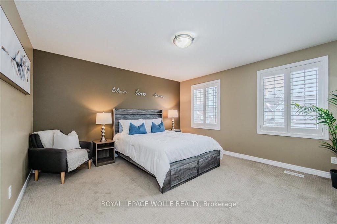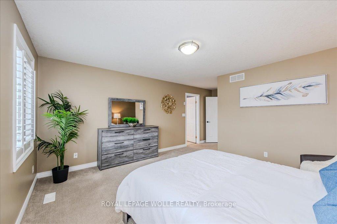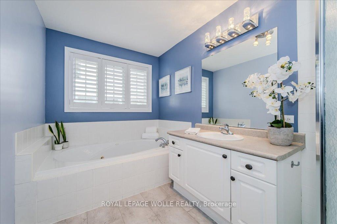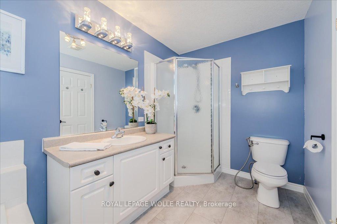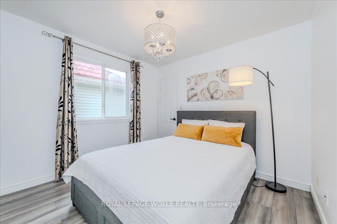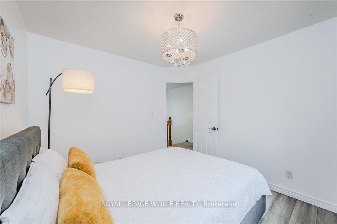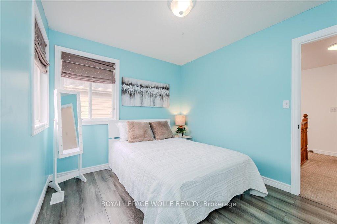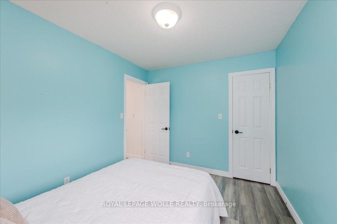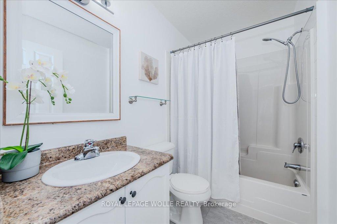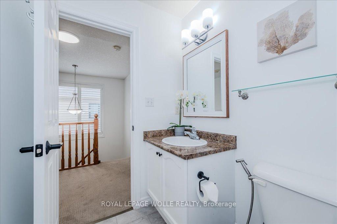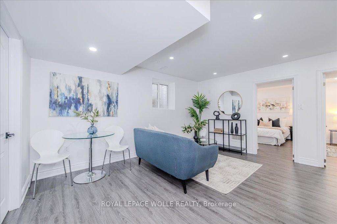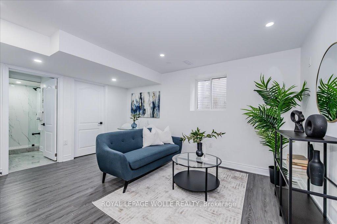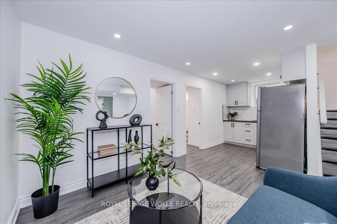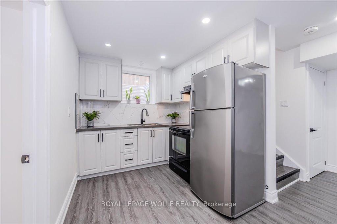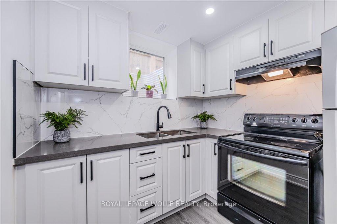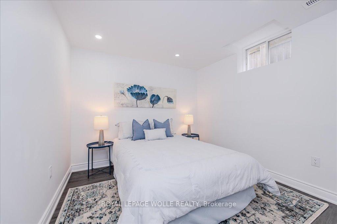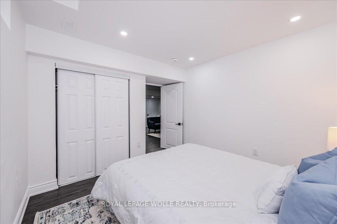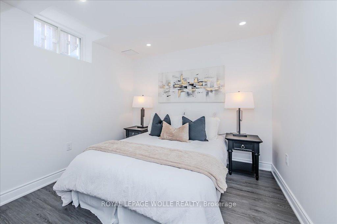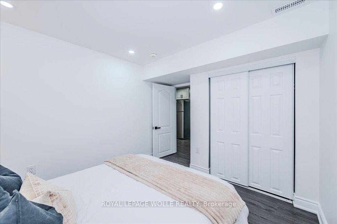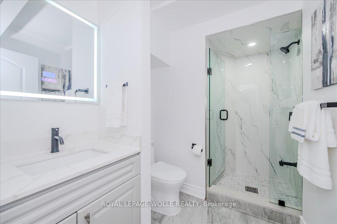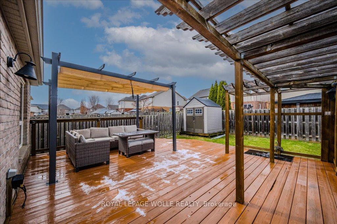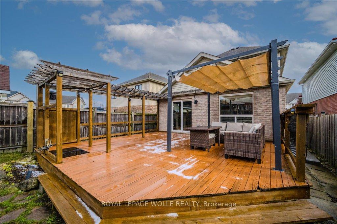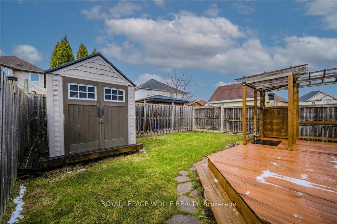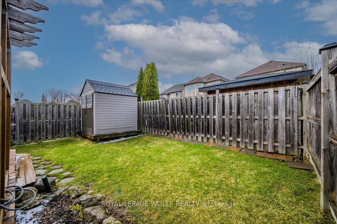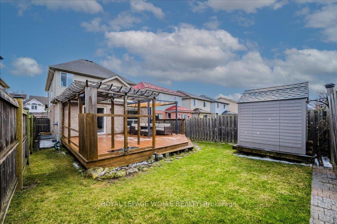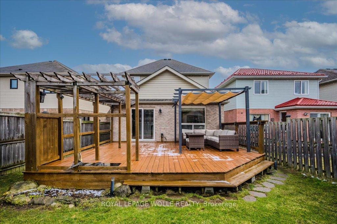$950,000
Available - For Sale
Listing ID: X12040845
65 Colton Circ , Kitchener, N2A 4K4, Waterloo
| Welcome to 65 Colton Circle, a lovely detached home located in the family-friendly neighbourhood of Lackner Woods. Here you're just few steps away from one of the most beautiful trails in the region, with stunning views of the Grand River, perfect for morning walks or weekend adventures. This location truly has it all: top-rated schools, shopping, restaurants, and movie theatres all within a 5 km radius. Plus, commuters will appreciate the easy access to major highways. Inside this beautiful house the living area feels bright and open, with hardwood flooring, a cozy gas fireplace, and a dining area thats great for family gatherings. Upstairs, there are three generously sized bedrooms, each with their own walk-in closets, including a primary bedroom that comes with large ensuite, you will also find a spacious 4-piece main bathroom on this floor. On the main floor there are powder and laundry rooms for added convenience. The legal basement apartment is a huge bonus, featuring two bedrooms, modern finishes, and its own separate entrance. Whether you're looking for a mortgage helper, space for extended family, or an income opportunity, its a smart addition. The backyard is fully fenced in and includes a shed and a great deck, perfect for summer BBQs or relaxing at the end of the day. This home checks all the boxes. Come see it for yourself. Book your private showing today! |
| Price | $950,000 |
| Taxes: | $4493.00 |
| Assessment Year: | 2024 |
| Occupancy: | Owner |
| Address: | 65 Colton Circ , Kitchener, N2A 4K4, Waterloo |
| Directions/Cross Streets: | Fairway Rd N and Pebble Creek Dr |
| Rooms: | 8 |
| Rooms +: | 5 |
| Bedrooms: | 3 |
| Bedrooms +: | 2 |
| Family Room: | F |
| Basement: | Finished |
| Level/Floor | Room | Length(ft) | Width(ft) | Descriptions | |
| Room 1 | Main | Living Ro | 20.34 | 10.92 | Carpet Free, Gas Fireplace |
| Room 2 | Main | Powder Ro | 8.04 | 2.98 | 2 Pc Bath |
| Room 3 | Second | Primary B | 14.04 | 19.71 | Walk-In Closet(s), 5 Pc Ensuite |
| Room 4 | Second | Bathroom | 6.66 | 11.74 | 5 Pc Ensuite |
| Room 5 | Second | Bedroom 2 | 10.46 | 9.05 | |
| Room 6 | Second | Bedroom 3 | 10.14 | 9.84 | |
| Room 7 | Basement | Bedroom 4 | 9.38 | 11.84 | |
| Room 8 | Basement | Bedroom 5 | 9.71 | 11.84 | |
| Room 9 | Basement | Bathroom | 6.17 | 8.59 | 3 Pc Bath |
| Room 10 | Basement | Kitchen | 9.84 | 7.61 |
| Washroom Type | No. of Pieces | Level |
| Washroom Type 1 | 2 | Ground |
| Washroom Type 2 | 5 | Second |
| Washroom Type 3 | 4 | Second |
| Washroom Type 4 | 3 | Basement |
| Washroom Type 5 | 0 |
| Total Area: | 0.00 |
| Approximatly Age: | 16-30 |
| Property Type: | Detached |
| Style: | 2-Storey |
| Exterior: | Brick, Vinyl Siding |
| Garage Type: | Attached |
| Drive Parking Spaces: | 2 |
| Pool: | None |
| Other Structures: | Garden Shed, F |
| Approximatly Age: | 16-30 |
| Approximatly Square Footage: | 1500-2000 |
| CAC Included: | N |
| Water Included: | N |
| Cabel TV Included: | N |
| Common Elements Included: | N |
| Heat Included: | N |
| Parking Included: | N |
| Condo Tax Included: | N |
| Building Insurance Included: | N |
| Fireplace/Stove: | Y |
| Heat Type: | Forced Air |
| Central Air Conditioning: | Central Air |
| Central Vac: | Y |
| Laundry Level: | Syste |
| Ensuite Laundry: | F |
| Elevator Lift: | False |
| Sewers: | Sewer |
$
%
Years
This calculator is for demonstration purposes only. Always consult a professional
financial advisor before making personal financial decisions.
| Although the information displayed is believed to be accurate, no warranties or representations are made of any kind. |
| ROYAL LEPAGE WOLLE REALTY |
|
|
.jpg?src=Custom)
Dir:
416-548-7854
Bus:
416-548-7854
Fax:
416-981-7184
| Virtual Tour | Book Showing | Email a Friend |
Jump To:
At a Glance:
| Type: | Freehold - Detached |
| Area: | Waterloo |
| Municipality: | Kitchener |
| Neighbourhood: | Dufferin Grove |
| Style: | 2-Storey |
| Approximate Age: | 16-30 |
| Tax: | $4,493 |
| Beds: | 3+2 |
| Baths: | 4 |
| Fireplace: | Y |
| Pool: | None |
Locatin Map:
Payment Calculator:
- Color Examples
- Red
- Magenta
- Gold
- Green
- Black and Gold
- Dark Navy Blue And Gold
- Cyan
- Black
- Purple
- Brown Cream
- Blue and Black
- Orange and Black
- Default
- Device Examples
