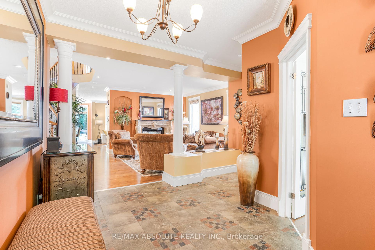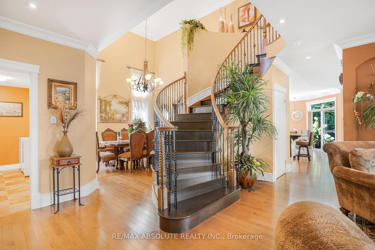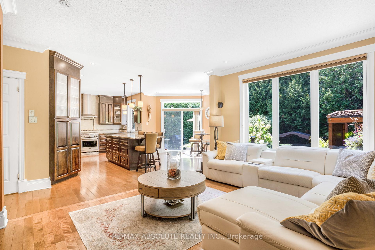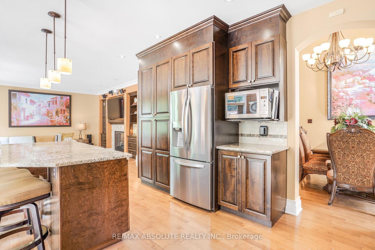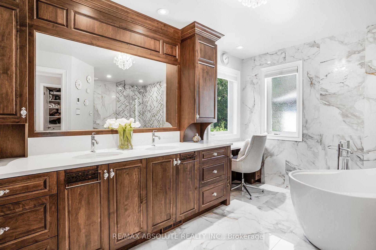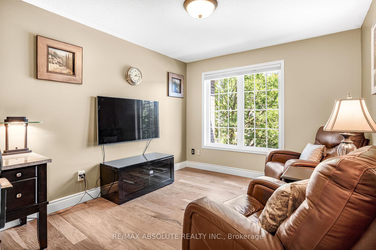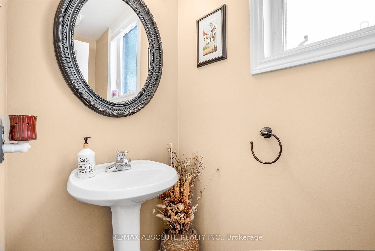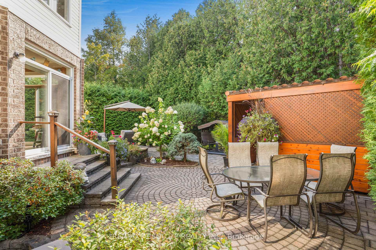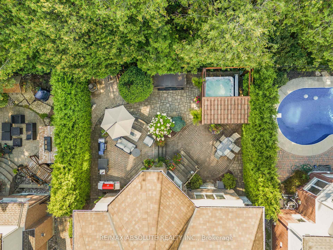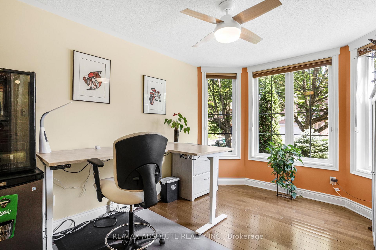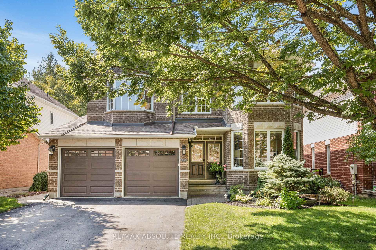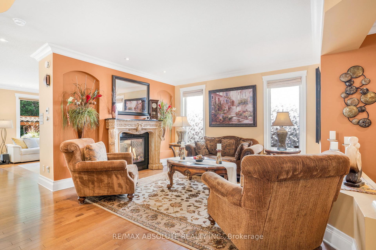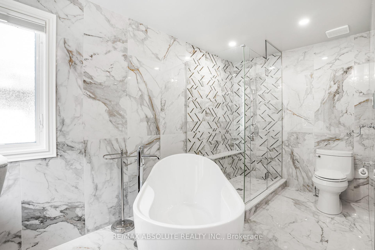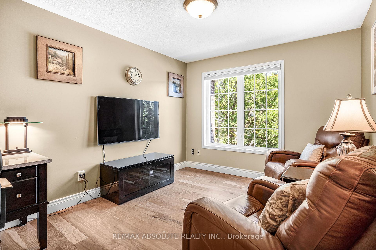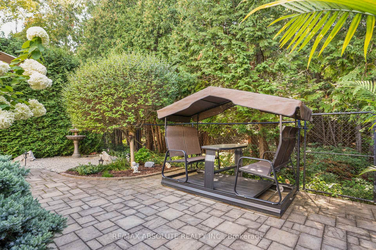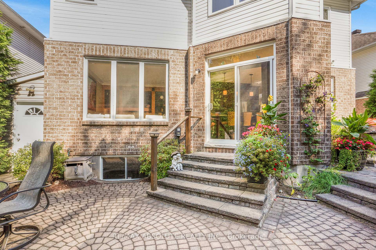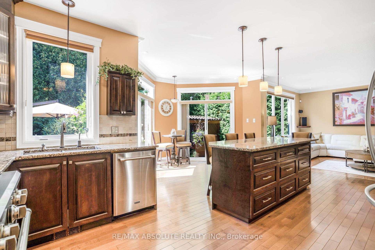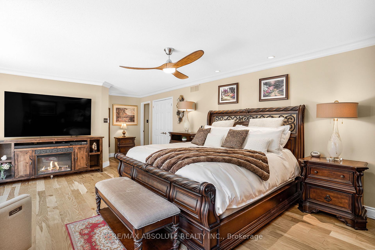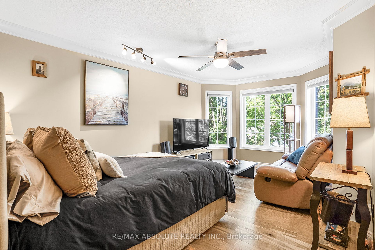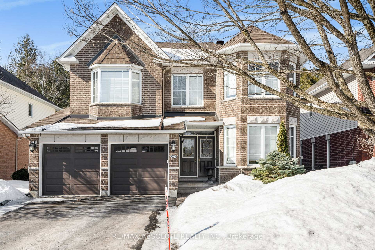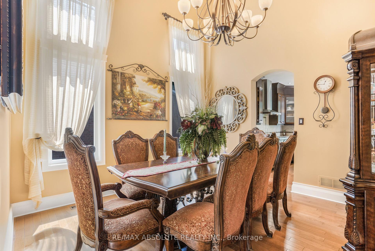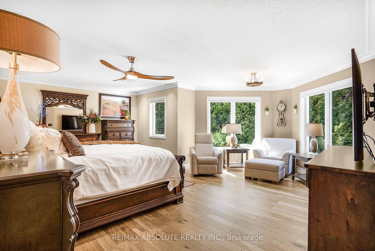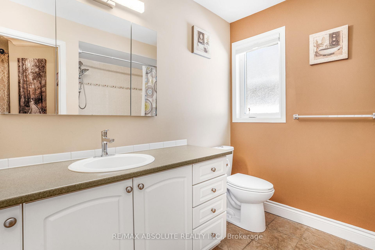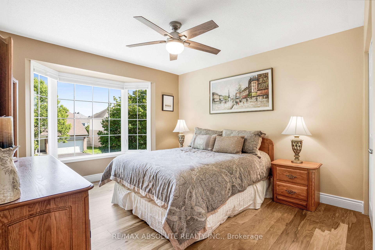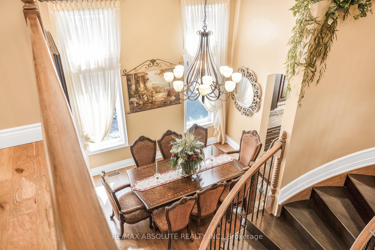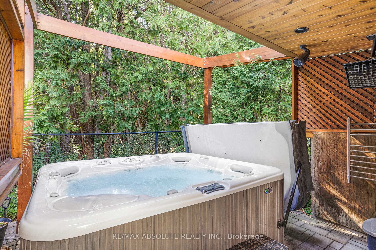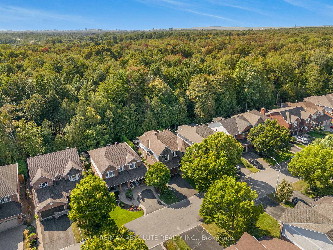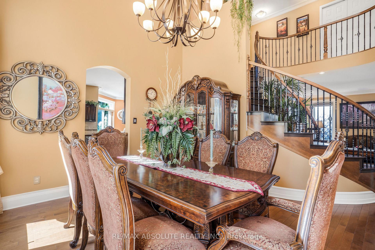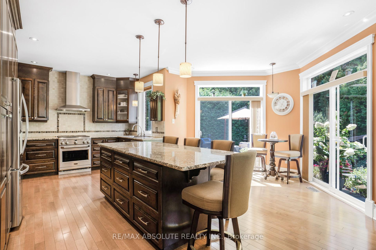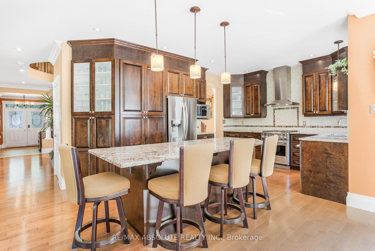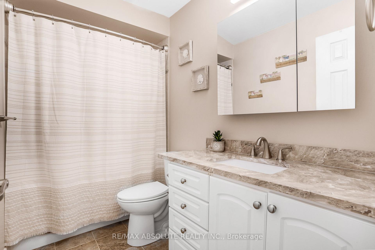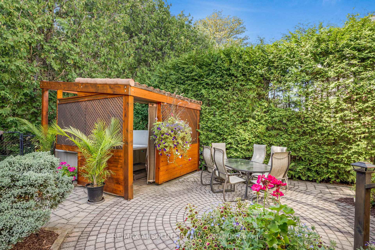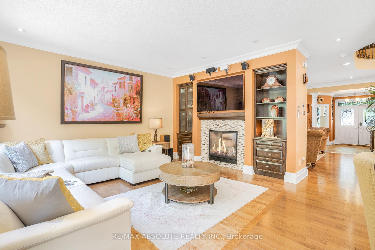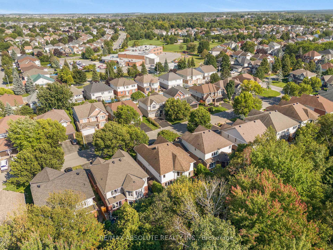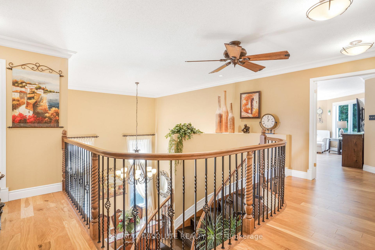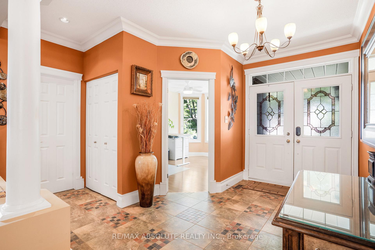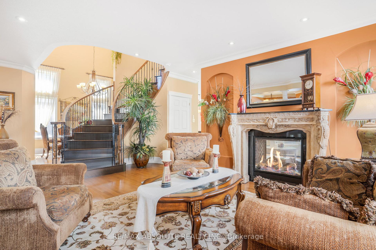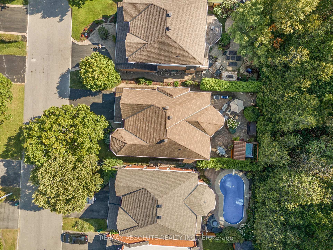$1,295,000
Available - For Sale
Listing ID: X12022364
2022 Silver Pines Cres , Orleans - Convent Glen and Area, K1W 1J6, Ottawa
| This stunning 4-bedroom home sits on a premium lot backing onto NCC land, offering both privacy and a breathtaking natural backdrop. The main living areas boast hardwood and tile flooring throughout with no carpet, upgraded baseboards and custom mouldings. The chefs kitchen showcases custom cabinetry, granite counters, a large granite-top island, a matching bistro table & 27 large pull-out drawers. High-end stainless steel appliances include a GE Monogram gas burner/electric oven stove, matching fan hood, and a new LG fridge with ice and water dispenser. A two-sided remote-controlled fireplace with electronic ignition adds warmth to both the family and living rooms, complemented by a new custom mantle and matching cabinetry. Also featuring a main floor den. The home has been extensively upgraded with new lighting and premium fixtures, including Hubberton Forge lighting over the high-ceiling dining area, entrance, upstairs hallway, and kitchen. Bathrooms have been renovated, including 3 full bathrooms, with two ensuite baths on the second level, including a luxurious main ensuite with heated flooring, a new shower, tub & custom cabinetry. Custom closet organizers were installed in bedrooms with ensuites. The backyard oasis features a custom-built shed with second-floor storage, a red cedar gazebo with a metal clay tile roof over, a Hot Springs spa, custom interlock landscaping (no grass), underground lighting, and an irrigation system. The front yard offers a sealed driveway, interlock landscaping, and automatic sprinklers. With Hunter Douglas window treatments, whole-home Cat cable distribution, and a zoned underground speaker system, this meticulously upgraded home blends luxury and functionality in every detail. Additional home enhancements include a new Lennox natural gas furnace with a Healthy Climate Filter System, a 200-amp upgraded electrical panel, a Generlink module for generator power distribution, and a commercial natural gas John Woods hot water heater. |
| Price | $1,295,000 |
| Taxes: | $7385.00 |
| Occupancy by: | Owner |
| Address: | 2022 Silver Pines Cres , Orleans - Convent Glen and Area, K1W 1J6, Ottawa |
| Directions/Cross Streets: | Apple Leaf Way |
| Rooms: | 10 |
| Bedrooms: | 4 |
| Bedrooms +: | 0 |
| Family Room: | T |
| Basement: | Full, Unfinished |
| Level/Floor | Room | Length(ft) | Width(ft) | Descriptions | |
| Room 1 | Main | Kitchen | 14.99 | 11.81 | |
| Room 2 | Main | Breakfast | 12.6 | 10.4 | |
| Room 3 | Main | Family Ro | 17.81 | 14.79 | 2 Way Fireplace |
| Room 4 | Main | Living Ro | 16.6 | 14.01 | 2 Way Fireplace |
| Room 5 | Main | Dining Ro | 12.99 | 12 | |
| Room 6 | Main | Office | 12.99 | 10 | |
| Room 7 | Second | Primary B | 20.01 | 12 | 5 Pc Ensuite, Walk-In Closet(s) |
| Room 8 | Second | Bedroom 2 | 20.99 | 9.61 | 4 Pc Ensuite, Walk-In Closet(s) |
| Room 9 | Second | Bedroom 3 | 12.2 | 10 | |
| Room 10 | Second | Bedroom 4 | 11.61 | 10.99 |
| Washroom Type | No. of Pieces | Level |
| Washroom Type 1 | 5 | Second |
| Washroom Type 2 | 4 | Second |
| Washroom Type 3 | 2 | Main |
| Washroom Type 4 | 0 | |
| Washroom Type 5 | 0 |
| Total Area: | 0.00 |
| Approximatly Age: | 16-30 |
| Property Type: | Detached |
| Style: | 2-Storey |
| Exterior: | Brick, Vinyl Siding |
| Garage Type: | Attached |
| Drive Parking Spaces: | 4 |
| Pool: | None |
| Approximatly Age: | 16-30 |
| Approximatly Square Footage: | 3000-3500 |
| CAC Included: | N |
| Water Included: | N |
| Cabel TV Included: | N |
| Common Elements Included: | N |
| Heat Included: | N |
| Parking Included: | N |
| Condo Tax Included: | N |
| Building Insurance Included: | N |
| Fireplace/Stove: | Y |
| Heat Type: | Baseboard |
| Central Air Conditioning: | Central Air |
| Central Vac: | N |
| Laundry Level: | Syste |
| Ensuite Laundry: | F |
| Sewers: | Sewer |
$
%
Years
This calculator is for demonstration purposes only. Always consult a professional
financial advisor before making personal financial decisions.
| Although the information displayed is believed to be accurate, no warranties or representations are made of any kind. |
| RE/MAX ABSOLUTE REALTY INC. |
|
|
.jpg?src=Custom)
Dir:
416-548-7854
Bus:
416-548-7854
Fax:
416-981-7184
| Virtual Tour | Book Showing | Email a Friend |
Jump To:
At a Glance:
| Type: | Freehold - Detached |
| Area: | Ottawa |
| Municipality: | Orleans - Convent Glen and Area |
| Neighbourhood: | 2012 - Chapel Hill South - Orleans Village |
| Style: | 2-Storey |
| Approximate Age: | 16-30 |
| Tax: | $7,385 |
| Beds: | 4 |
| Baths: | 4 |
| Fireplace: | Y |
| Pool: | None |
Locatin Map:
Payment Calculator:
- Color Examples
- Red
- Magenta
- Gold
- Green
- Black and Gold
- Dark Navy Blue And Gold
- Cyan
- Black
- Purple
- Brown Cream
- Blue and Black
- Orange and Black
- Default
- Device Examples
