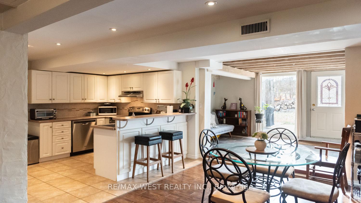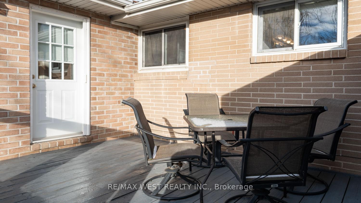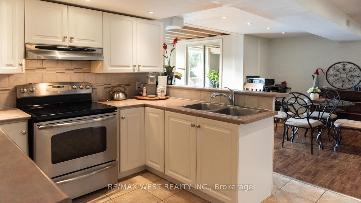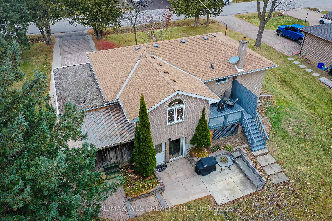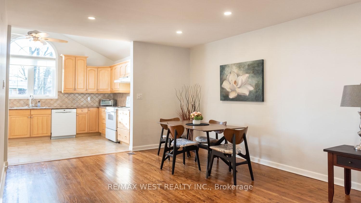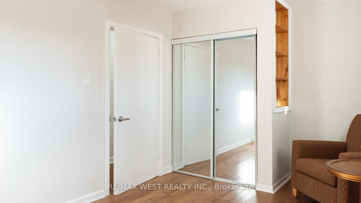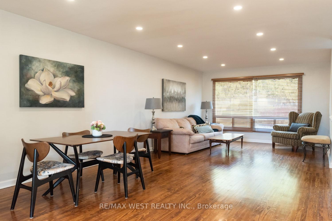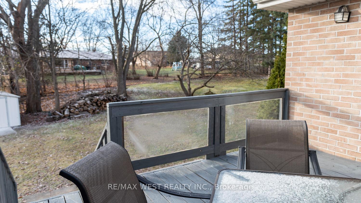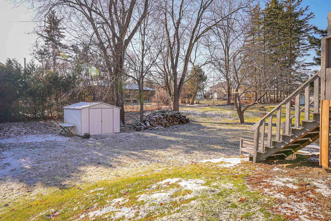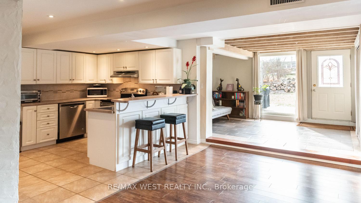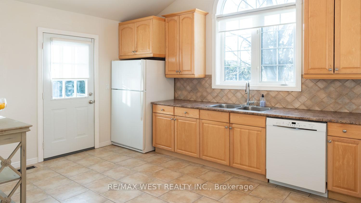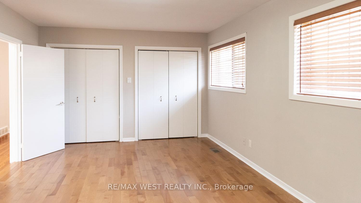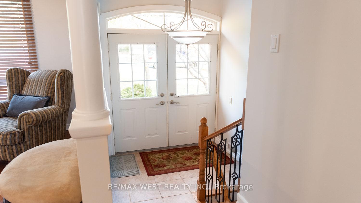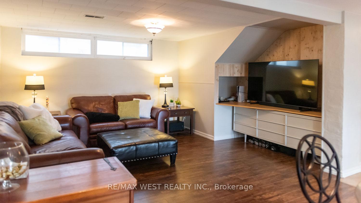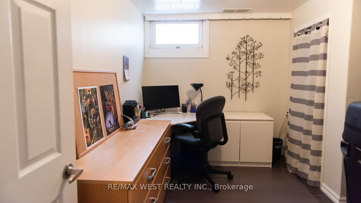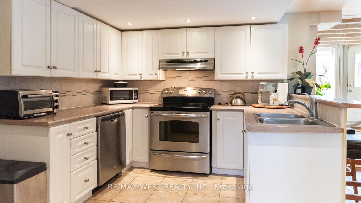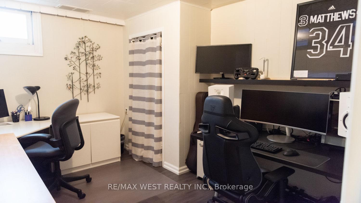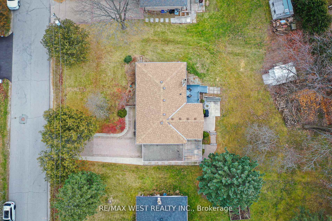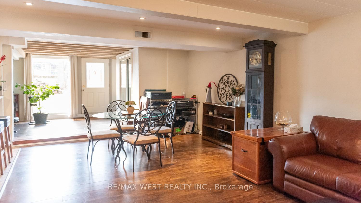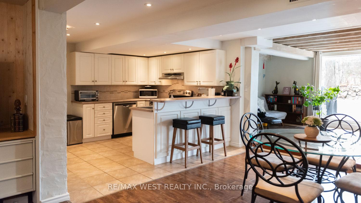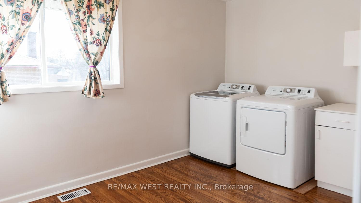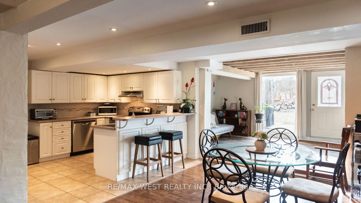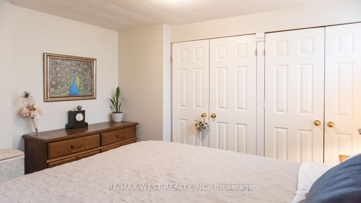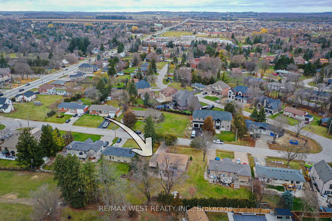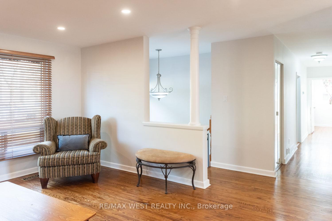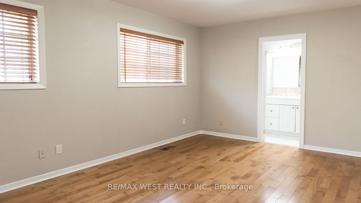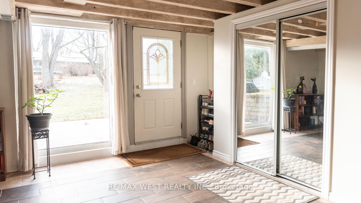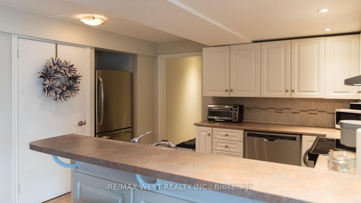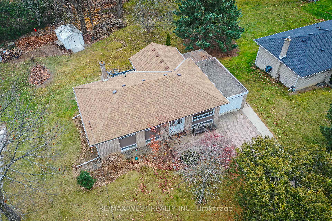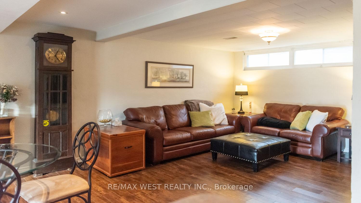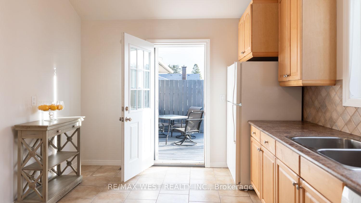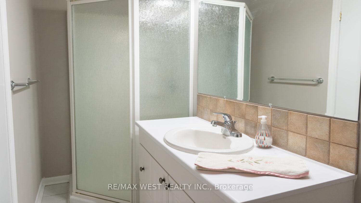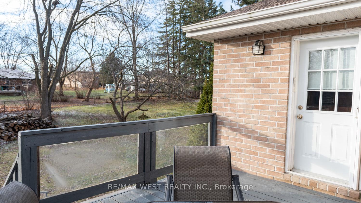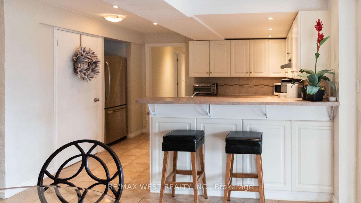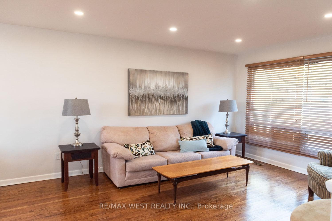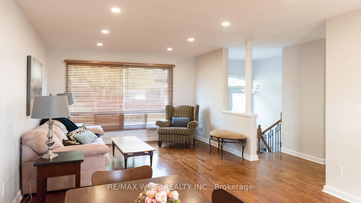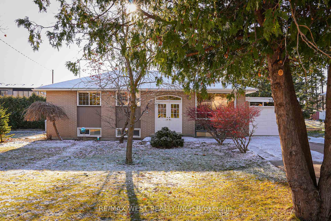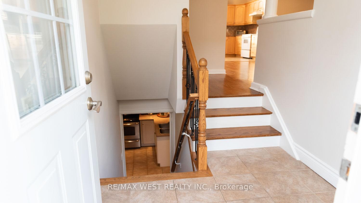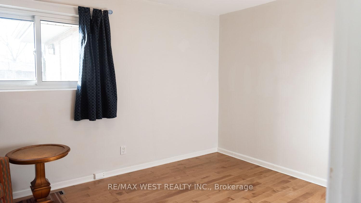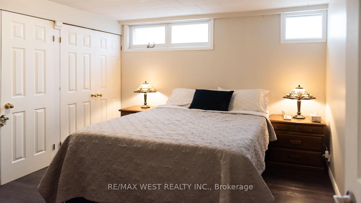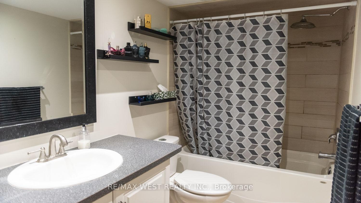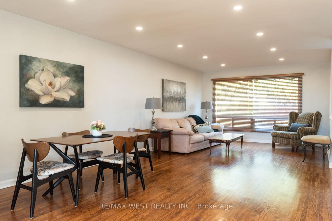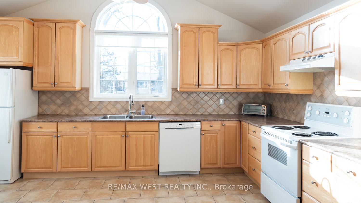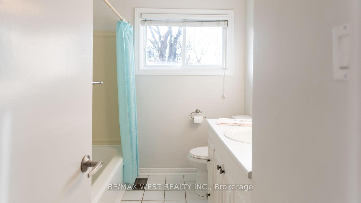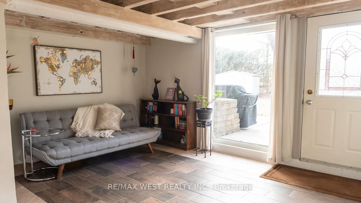$1,478,000
Available - For Sale
Listing ID: N12063800
25 Norman Aven , King, L0G 1N0, York
| Nobleton Walkout Bungalow Located In the Area of Multi-Million Dollar New Homes* Great for Downsizers or Extended Family * Bright Cathedral Ceiling in Kitchen with Walk-out to Sunny Deck* Hardwood Floors, Pot Lights & Freshly Painted Main Floor* Large Primary Suite with His/Her Closets & 3pc Ensuite* Main Floor Laundry in 3rd Bedroom* Fully Finished Walkout Basement In-Law Suite with Additional 2 Bedrooms, 2nd Kitchen, Laundry, 4pc Bath & Separate Entrance* Walk to Community Centre, parks, Schools, Shops & Restaurants* Don't Miss Out! **EXTRAS** As is: All Light Fixtures, All Window Coverings/ Blinds, Main Floor Appl: (White Fridge, Stove, D/W, Hoodfan, Washer, Dryer), Lower level S/S Stove & Hoodfan; Garden Shed, Hot Water Tank(2021-owned), Singles (2018), Garage Door (2023), Furnace Heat Exchanger (2023) |
| Price | $1,478,000 |
| Taxes: | $7191.25 |
| Occupancy by: | Partial |
| Address: | 25 Norman Aven , King, L0G 1N0, York |
| Directions/Cross Streets: | HIGHWAY 27/ NORMAN AVE |
| Rooms: | 6 |
| Rooms +: | 6 |
| Bedrooms: | 3 |
| Bedrooms +: | 2 |
| Family Room: | F |
| Basement: | Finished wit |
| Level/Floor | Room | Length(ft) | Width(ft) | Descriptions | |
| Room 1 | Main | Living Ro | 23.29 | 11.58 | Hardwood Floor, Pot Lights, Combined w/Dining |
| Room 2 | Main | Dining Ro | 23.29 | 11.58 | Hardwood Floor, Pot Lights, Combined w/Living |
| Room 3 | Main | Kitchen | 14.96 | 9.81 | Ceramic Floor, Cathedral Ceiling(s), W/O To Deck |
| Room 4 | Main | Primary B | 15.74 | 10.4 | Hardwood Floor, His and Hers Closets, 3 Pc Ensuite |
| Room 5 | Main | Bedroom 2 | 12.79 | 7.81 | Hardwood Floor, Double Closet, B/I Shelves |
| Room 6 | Main | Bedroom 3 | 12.17 | 7.97 | Hardwood Floor, Closet |
| Room 7 | Lower | Foyer | 12.79 | 9.18 | Ceramic Floor, Double Closet, W/O To Yard |
| Room 8 | Lower | Dining Ro | 22.63 | 12.46 | Laminate, Pot Lights, Combined w/Living |
| Room 9 | Lower | Living Ro | 22.63 | 12.46 | Laminate, Window, Combined w/Dining |
| Room 10 | Lower | Kitchen | 10.53 | 10.33 | Ceramic Floor, Pot Lights, Breakfast Bar |
| Room 11 | Lower | Bedroom 4 | 11.12 | 10.73 | Vinyl Floor, His and Hers Closets, Window |
| Room 12 | Lower | Bedroom 5 | 11.22 | 8.86 | Vinyl Floor, Closet, Window |
| Washroom Type | No. of Pieces | Level |
| Washroom Type 1 | 4 | Main |
| Washroom Type 2 | 3 | Main |
| Washroom Type 3 | 4 | Lower |
| Washroom Type 4 | 0 | |
| Washroom Type 5 | 0 |
| Total Area: | 0.00 |
| Property Type: | Detached |
| Style: | Bungalow |
| Exterior: | Brick |
| Garage Type: | Attached |
| (Parking/)Drive: | Private Do |
| Drive Parking Spaces: | 4 |
| Park #1 | |
| Parking Type: | Private Do |
| Park #2 | |
| Parking Type: | Private Do |
| Pool: | None |
| Other Structures: | Garden Shed |
| Approximatly Square Footage: | 700-1100 |
| Property Features: | Rec./Commun., School Bus Route |
| CAC Included: | N |
| Water Included: | N |
| Cabel TV Included: | N |
| Common Elements Included: | N |
| Heat Included: | N |
| Parking Included: | N |
| Condo Tax Included: | N |
| Building Insurance Included: | N |
| Fireplace/Stove: | N |
| Heat Type: | Forced Air |
| Central Air Conditioning: | Central Air |
| Central Vac: | N |
| Laundry Level: | Syste |
| Ensuite Laundry: | F |
| Sewers: | Sewer |
$
%
Years
This calculator is for demonstration purposes only. Always consult a professional
financial advisor before making personal financial decisions.
| Although the information displayed is believed to be accurate, no warranties or representations are made of any kind. |
| RE/MAX WEST REALTY INC. |
|
|
.jpg?src=Custom)
Dir:
80'x 138.23'x
| Book Showing | Email a Friend |
Jump To:
At a Glance:
| Type: | Freehold - Detached |
| Area: | York |
| Municipality: | King |
| Neighbourhood: | Nobleton |
| Style: | Bungalow |
| Tax: | $7,191.25 |
| Beds: | 3+2 |
| Baths: | 3 |
| Fireplace: | N |
| Pool: | None |
Locatin Map:
Payment Calculator:
- Color Examples
- Red
- Magenta
- Gold
- Green
- Black and Gold
- Dark Navy Blue And Gold
- Cyan
- Black
- Purple
- Brown Cream
- Blue and Black
- Orange and Black
- Default
- Device Examples
