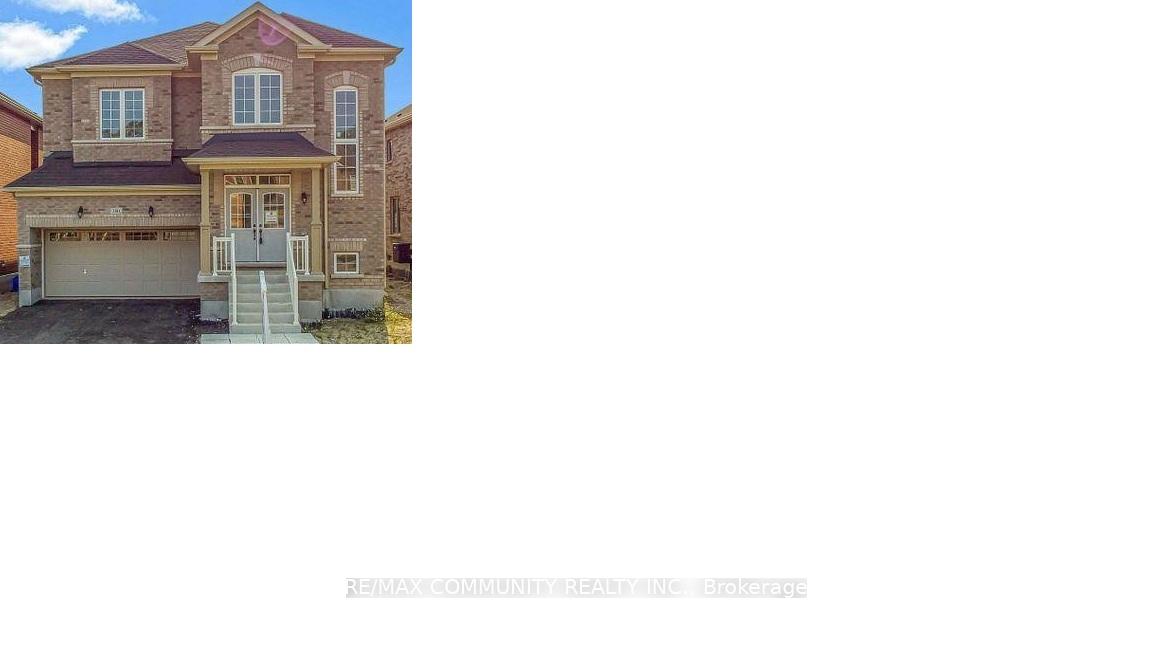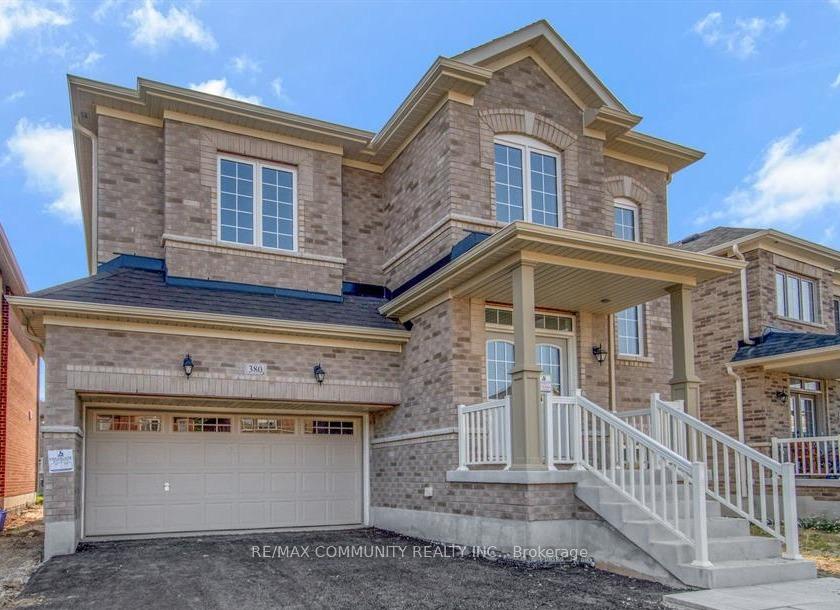$1,239,000
Available - For Sale
Listing ID: X12063801
380 Leanne Lane , Shelburne, L9V 3Y6, Dufferin
| Grand Home on 50 X 110 Feet Lot, Luxurious 6 Bedroom & 5 Washroom Detached Home for Sale in Shelburne. Over $120,000 + Spent On Upgrades. Full Guest Suite On Main Floor With Full Washroom. 9'Ceiling On The Main. Sep Family Room With Fireplace. Master BR/ 5 Pc Ensuite. Home Features Hardwood Flooring on the main level And A Convenient Second-Level Boasts A Formal Combined Living/Dining Area, A Gourmet-Style Kitchen With A Breakfast Bar, In-Law Suite With Separate 4-Piece Bathroom And Numerous Other Upgrades. Enjoy Easy Access From The Garage And Separate Side Door Entrance To Basement. . Oversized Main Floor Windows Included Two-Storey Main Staircase Window. Wider Lot With 8' space Between Neighboring Property On One Side. Over $120,000 In Builder Upgrade. |
| Price | $1,239,000 |
| Taxes: | $0.00 |
| Occupancy by: | Vacant |
| Address: | 380 Leanne Lane , Shelburne, L9V 3Y6, Dufferin |
| Acreage: | < .50 |
| Directions/Cross Streets: | Dufferin Rd 124/Hwy 10 |
| Rooms: | 11 |
| Bedrooms: | 6 |
| Bedrooms +: | 0 |
| Family Room: | T |
| Basement: | Unfinished, Separate Ent |
| Level/Floor | Room | Length(ft) | Width(ft) | Descriptions | |
| Room 1 | Main | Kitchen | 12.46 | 11.48 | Stainless Steel Appl, Ceramic Floor, Centre Island |
| Room 2 | Main | Breakfast | 11.48 | 9.84 | Sliding Doors, Ceramic Floor |
| Room 3 | Main | Family Ro | 16.73 | 11.81 | Hardwood Floor, Window, Fireplace |
| Room 4 | Main | Dining Ro | 14.1 | 14.1 | Hardwood Floor, Window |
| Room 5 | Main | Bedroom | 9.84 | 8.86 | 3 Pc Ensuite, Closet |
| Room 6 | Main | Powder Ro | 3.28 | 3.28 | 2 Pc Bath |
| Room 7 | Second | Primary B | 17.71 | 11.81 | 5 Pc Ensuite, Closet, Broadloom |
| Room 8 | Second | Bedroom 2 | 11.81 | 9.84 | 3 Pc Ensuite, Closet, Broadloom |
| Room 9 | Second | Bedroom 3 | 15.42 | 9.84 | 3 Pc Ensuite, Closet, Broadloom |
| Room 10 | Second | Bedroom 4 | 9.84 | 11.81 | 3 Pc Ensuite, Closet, Broadloom |
| Room 11 | Second | Loft | 8.86 | 13.45 | |
| Room 12 | Second | Laundry | 3.28 | 3.28 |
| Washroom Type | No. of Pieces | Level |
| Washroom Type 1 | 4 | Main |
| Washroom Type 2 | 2 | Main |
| Washroom Type 3 | 5 | Second |
| Washroom Type 4 | 3 | Second |
| Washroom Type 5 | 3 | Second |
| Total Area: | 0.00 |
| Approximatly Age: | 0-5 |
| Property Type: | Detached |
| Style: | 2-Storey |
| Exterior: | Brick |
| Garage Type: | Attached |
| (Parking/)Drive: | Available |
| Drive Parking Spaces: | 2 |
| Park #1 | |
| Parking Type: | Available |
| Park #2 | |
| Parking Type: | Available |
| Pool: | None |
| Approximatly Age: | 0-5 |
| Approximatly Square Footage: | 3000-3500 |
| Property Features: | Hospital, Park |
| CAC Included: | N |
| Water Included: | N |
| Cabel TV Included: | N |
| Common Elements Included: | N |
| Heat Included: | N |
| Parking Included: | N |
| Condo Tax Included: | N |
| Building Insurance Included: | N |
| Fireplace/Stove: | Y |
| Heat Type: | Forced Air |
| Central Air Conditioning: | Central Air |
| Central Vac: | N |
| Laundry Level: | Syste |
| Ensuite Laundry: | F |
| Sewers: | Sewer |
$
%
Years
This calculator is for demonstration purposes only. Always consult a professional
financial advisor before making personal financial decisions.
| Although the information displayed is believed to be accurate, no warranties or representations are made of any kind. |
| RE/MAX COMMUNITY REALTY INC. |
|
|
.jpg?src=Custom)
Dir:
416-548-7854
Bus:
416-548-7854
Fax:
416-981-7184
| Book Showing | Email a Friend |
Jump To:
At a Glance:
| Type: | Freehold - Detached |
| Area: | Dufferin |
| Municipality: | Shelburne |
| Neighbourhood: | Shelburne |
| Style: | 2-Storey |
| Approximate Age: | 0-5 |
| Beds: | 6 |
| Baths: | 5 |
| Fireplace: | Y |
| Pool: | None |
Locatin Map:
Payment Calculator:
- Color Examples
- Red
- Magenta
- Gold
- Green
- Black and Gold
- Dark Navy Blue And Gold
- Cyan
- Black
- Purple
- Brown Cream
- Blue and Black
- Orange and Black
- Default
- Device Examples




