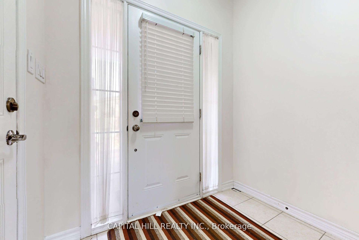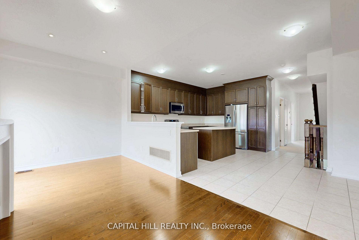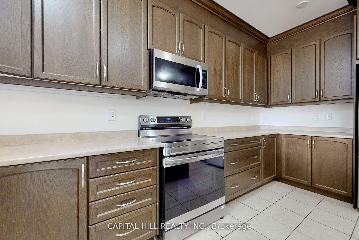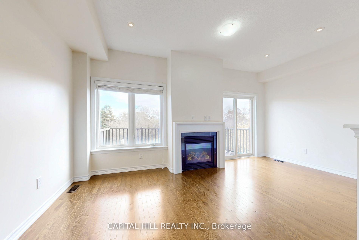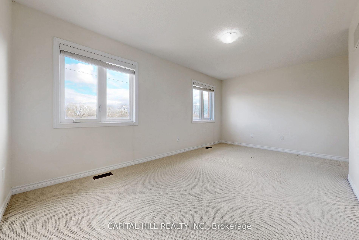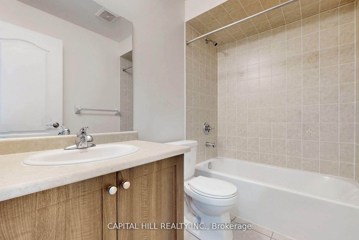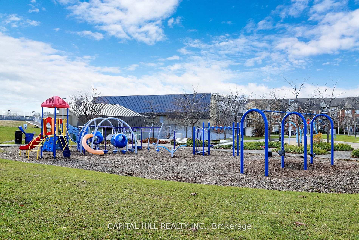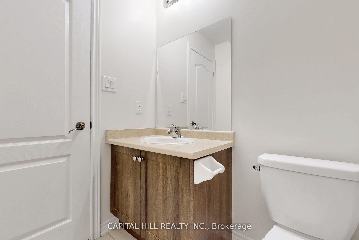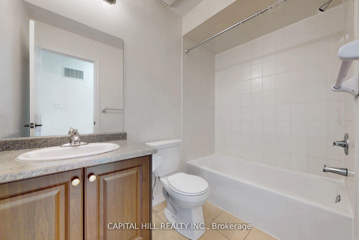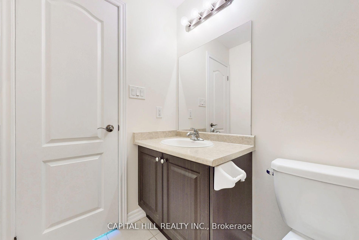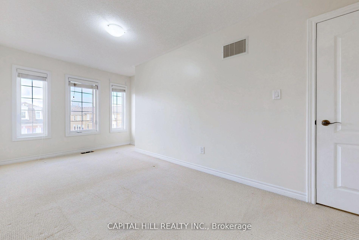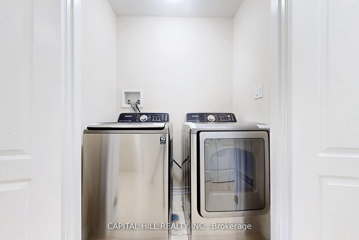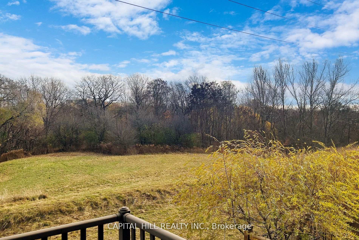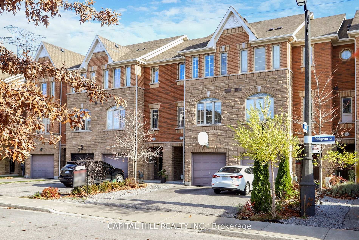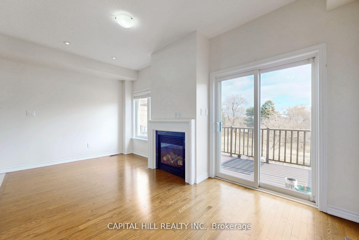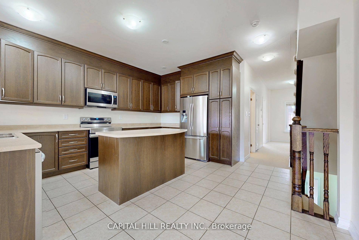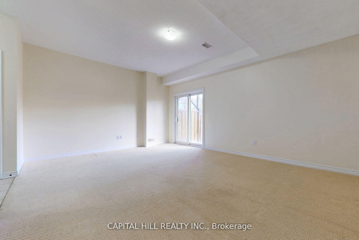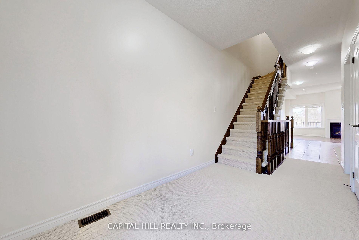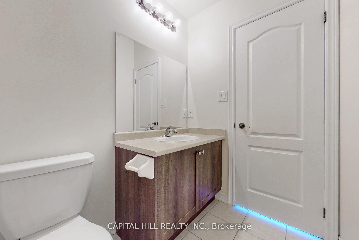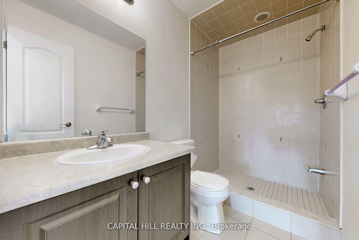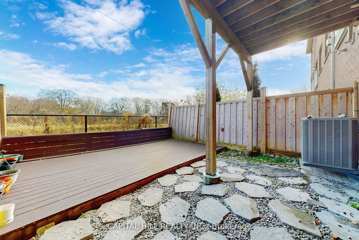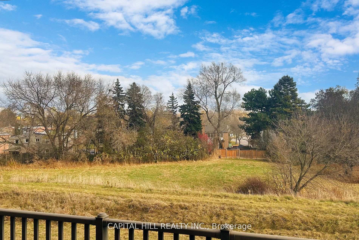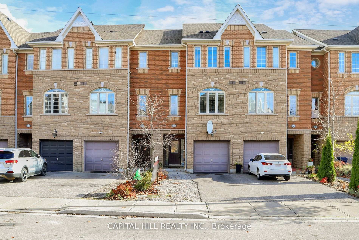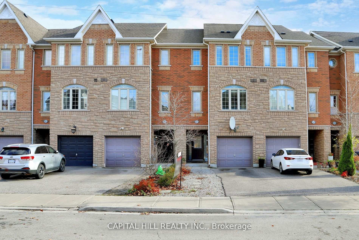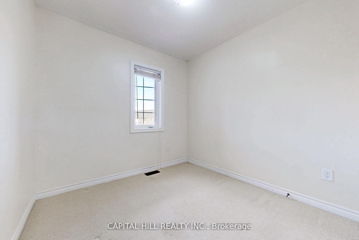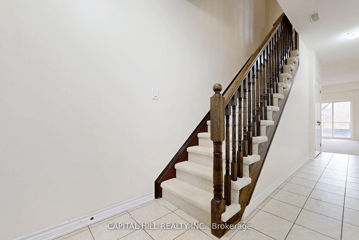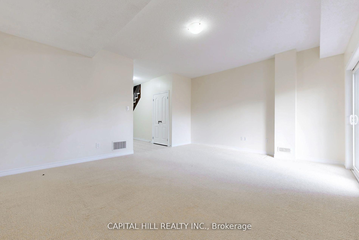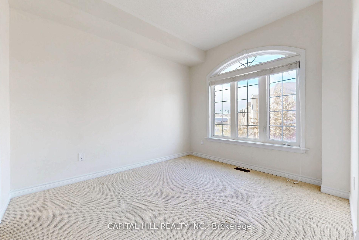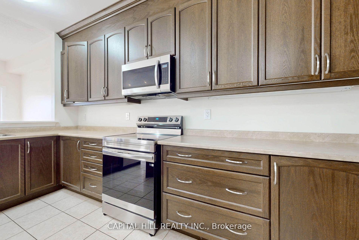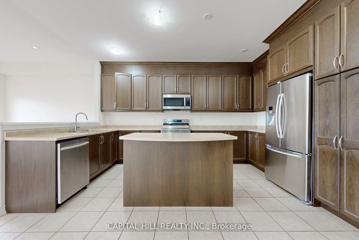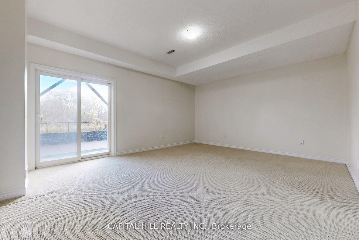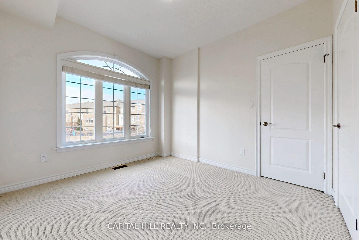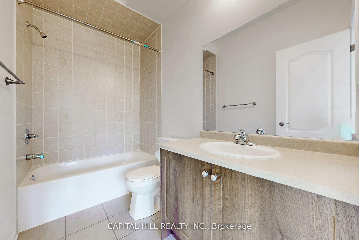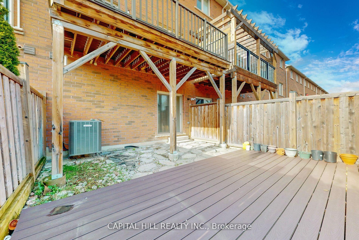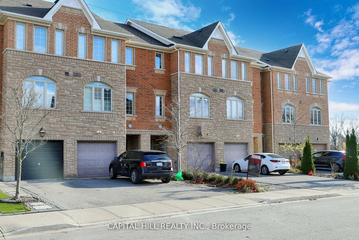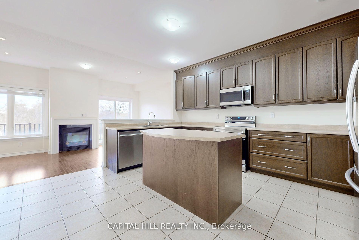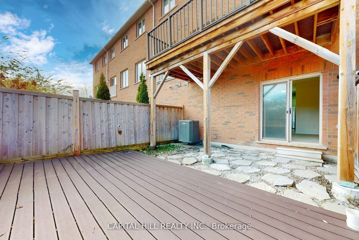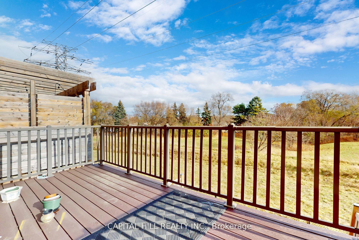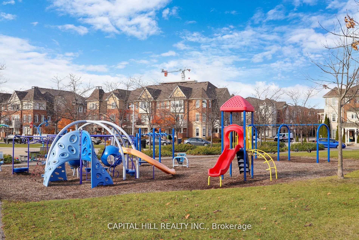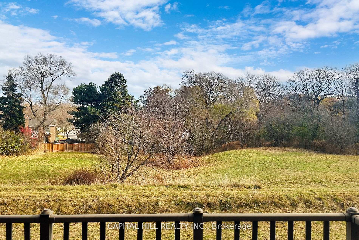$1,049,900
Available - For Sale
Listing ID: E12063766
7 Pidgeon Stre , Toronto, M1L 0C7, Toronto
| **Location! Location! Location***Modern Executive Townhouse Large 4 Bed & 5 Baths** 2173 Sq.ft**Open-concept living Area**W/O From Kitchen To Gorgeous balcony overlooking a beautiful Green Trail**Walkout from Family Room to Private Landscaped B/Yard with Greenbelt Views perfect for both entertaining guests and Family Fun**Sun-filled Clear East Views**Freshly Paint**Upgraded Kitchen with Island**All Stainless Steel Appliances**Front Load Washer & Dryer**9Ft Ceiling On Main/Lower Levels**Highly sought-after family neighborhood**Steps Away From Warden Hilltop Community Centre, Warden Subway, TTC, Playgrounds, Schools. Close to Shopping Malls.**Fully Freehold! No Maintenance Fees** **EXTRAS** High Demand & Safe neighborhood for kids to enjoy Community Centre, Parks & playgrounds. **In-demand school SATECH @ WA Porter Collegiate Institute** All Bed Rooms equipped with Cat-5 & Cable connections** |
| Price | $1,049,900 |
| Taxes: | $4112.91 |
| Occupancy by: | Vacant |
| Address: | 7 Pidgeon Stre , Toronto, M1L 0C7, Toronto |
| Directions/Cross Streets: | St. Clair & Warden |
| Rooms: | 8 |
| Bedrooms: | 4 |
| Bedrooms +: | 0 |
| Family Room: | T |
| Basement: | None |
| Level/Floor | Room | Length(ft) | Width(ft) | Descriptions | |
| Room 1 | Main | Family Ro | 17.25 | 14.17 | Broadloom, Pocket Doors, W/O To Yard |
| Room 2 | Second | Living Ro | 17.22 | 9.05 | Hardwood Floor, Gas Fireplace, W/O To Deck |
| Room 3 | Second | Kitchen | 17.22 | 14.37 | Modern Kitchen, Stainless Steel Appl, Breakfast Bar |
| Room 4 | Second | Dining Ro | 14.37 | 17.22 | Tile Floor |
| Room 5 | Second | Bedroom 2 | 17.25 | 10.99 | Broadloom, Walk-In Closet(s), 4 Pc Ensuite |
| Room 6 | Third | Primary B | 17.35 | 13.91 | Broadloom, Walk-In Closet(s), 3 Pc Ensuite |
| Room 7 | Third | Bedroom 3 | 16.07 | 8.33 | Broadloom, Closet, Window |
| Room 8 | Third | Bedroom 4 | 8.63 | 8.53 | California Shutters, Closet, Window |
| Room 9 | Third | Laundry | 7.22 | 4.92 |
| Washroom Type | No. of Pieces | Level |
| Washroom Type 1 | 4 | Main |
| Washroom Type 2 | 4 | Second |
| Washroom Type 3 | 2 | Second |
| Washroom Type 4 | 3 | Third |
| Washroom Type 5 | 4 | Third |
| Total Area: | 0.00 |
| Property Type: | Att/Row/Townhouse |
| Style: | 3-Storey |
| Exterior: | Brick, Stone |
| Garage Type: | Built-In |
| (Parking/)Drive: | Private |
| Drive Parking Spaces: | 2 |
| Park #1 | |
| Parking Type: | Private |
| Park #2 | |
| Parking Type: | Private |
| Pool: | None |
| Approximatly Square Footage: | 2000-2500 |
| Property Features: | Park, Fenced Yard |
| CAC Included: | N |
| Water Included: | N |
| Cabel TV Included: | N |
| Common Elements Included: | N |
| Heat Included: | N |
| Parking Included: | N |
| Condo Tax Included: | N |
| Building Insurance Included: | N |
| Fireplace/Stove: | Y |
| Heat Type: | Forced Air |
| Central Air Conditioning: | Central Air |
| Central Vac: | Y |
| Laundry Level: | Syste |
| Ensuite Laundry: | F |
| Sewers: | Sewer |
| Utilities-Cable: | Y |
| Utilities-Hydro: | Y |
$
%
Years
This calculator is for demonstration purposes only. Always consult a professional
financial advisor before making personal financial decisions.
| Although the information displayed is believed to be accurate, no warranties or representations are made of any kind. |
| CAPITAL HILL REALTY INC. |
|
|
.jpg?src=Custom)
Dir:
86.42 ft x 18.
| Virtual Tour | Book Showing | Email a Friend |
Jump To:
At a Glance:
| Type: | Freehold - Att/Row/Townhouse |
| Area: | Toronto |
| Municipality: | Toronto E04 |
| Neighbourhood: | Clairlea-Birchmount |
| Style: | 3-Storey |
| Tax: | $4,112.91 |
| Beds: | 4 |
| Baths: | 5 |
| Fireplace: | Y |
| Pool: | None |
Locatin Map:
Payment Calculator:
- Color Examples
- Red
- Magenta
- Gold
- Green
- Black and Gold
- Dark Navy Blue And Gold
- Cyan
- Black
- Purple
- Brown Cream
- Blue and Black
- Orange and Black
- Default
- Device Examples
