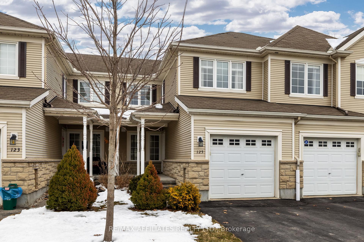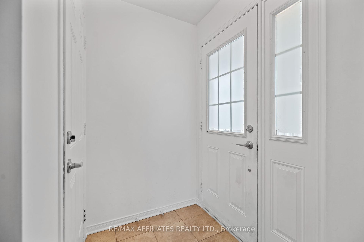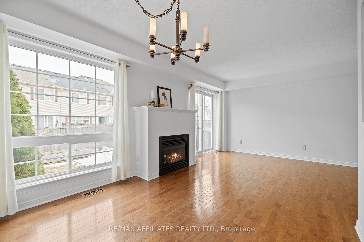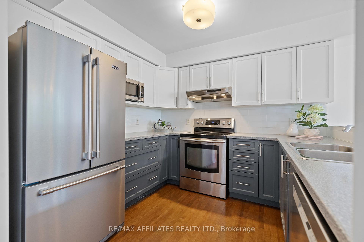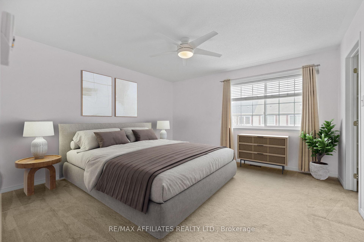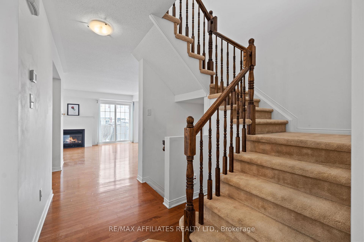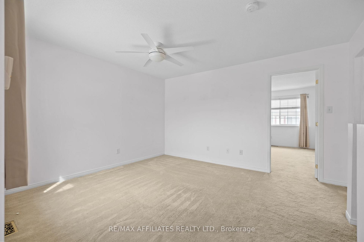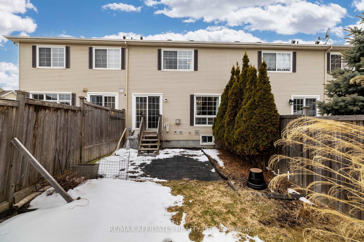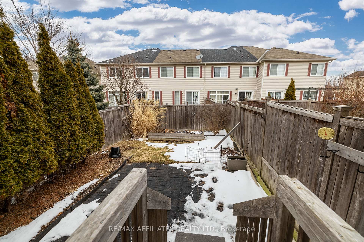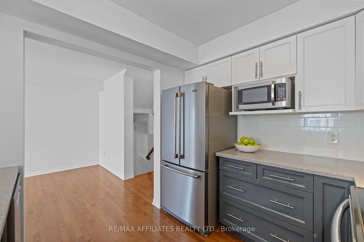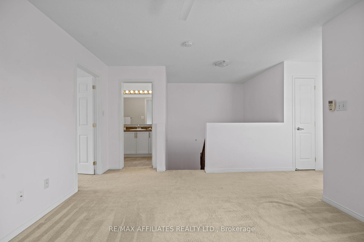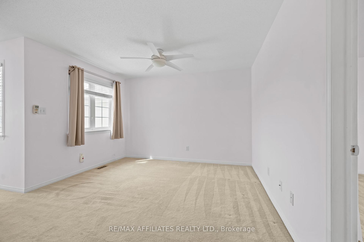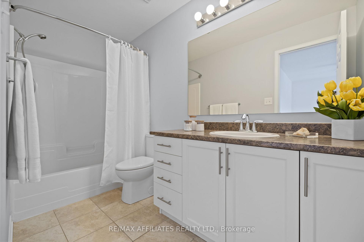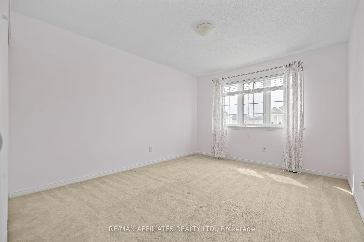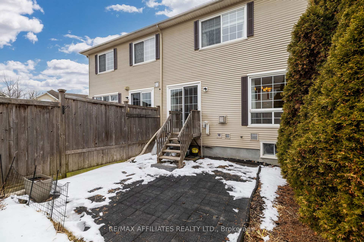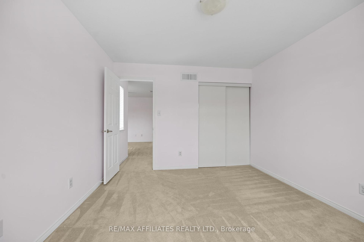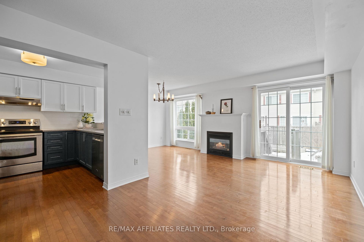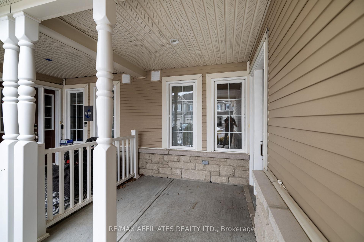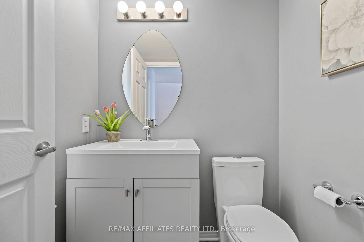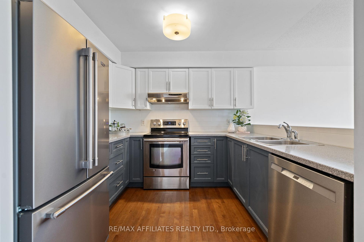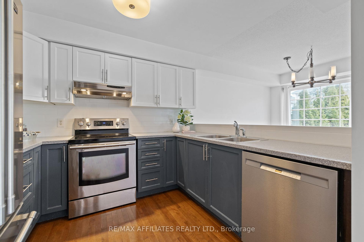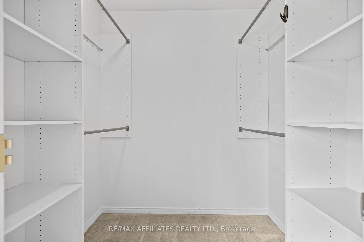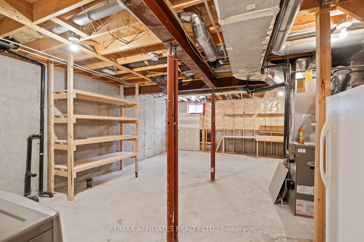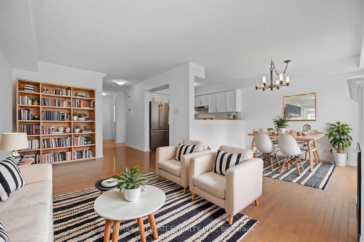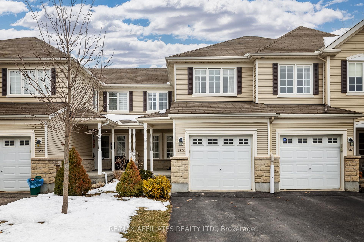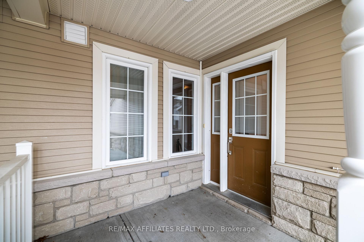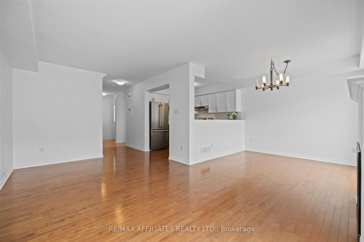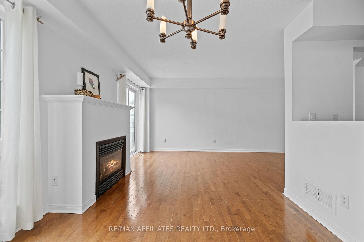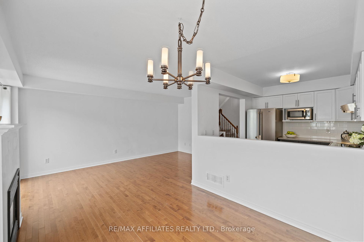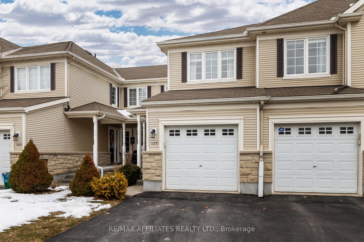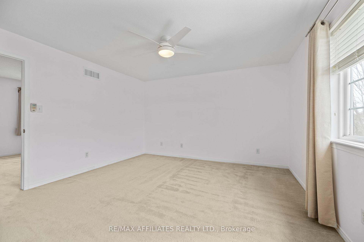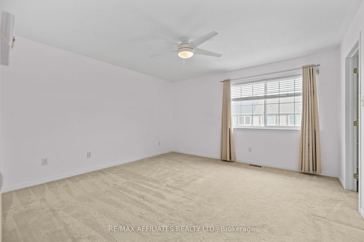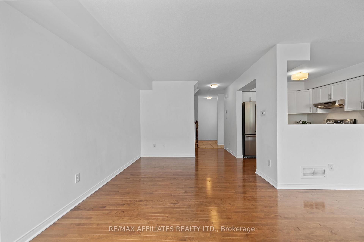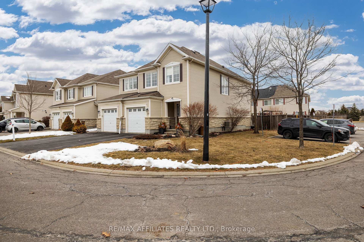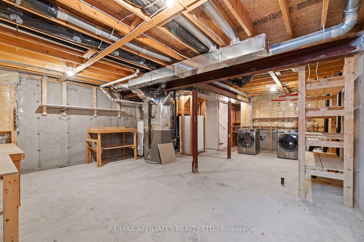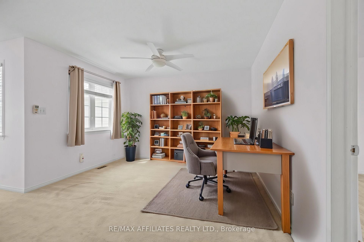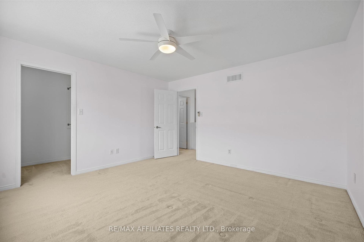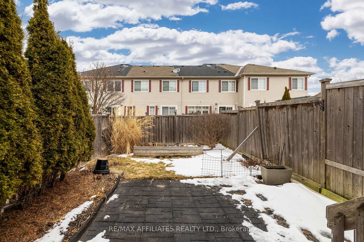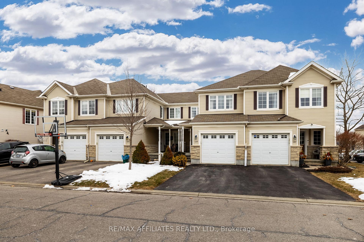$549,900
Available - For Sale
Listing ID: X12063789
125 Osnabrook Priv , Barrhaven, K2J 0G8, Ottawa
| Exciting opportunity to reside in a stylish townhouse located in the prestigious Stonebridge neighbourhood! You are greeted by a covered porch, stepping into a foyer that is nicely separated from the living space. The open concept living/dining area seamlessly flows into a spacious kitchen, creating a versatile layout where the cook can engage with the living space without being isolated. A classic gas fireplace serves as a focal point, complemented by patio doors and large windows that flood the main level with natural light. A conveniently placed powder room is discreetly tucked away on this main level and staircase to the second level is discreetly positioned, leading to the primary bedroom that overlooks the backyard and features a generously sized walk-in closet. A second well-appointed bedroom is located at the front of the house, with a fantastic loft in between that can easily be transformed into a third bedroom if needed. Lofts offer flexibility, whether utilized as a home office, sitting room, or second-level family room. This level also boasts a spacious 4-piece bathroom.The lower level includes rough-ins for a third bathroom, laundry facilities, and unfinished space to be finished to accommodate your families needs. Attached garage with inside entrance and a fenced backyard with a raised garden and mature cedar trees complete this lovely property, conveniently situated next too the visitor parking which will be appreciated since visitors cannot park on the street. Centrally located close to great schools, and shopping! Move into this beautiful golf course community just in time for the 2025 golfing season! |
| Price | $549,900 |
| Taxes: | $3961.41 |
| Occupancy by: | Vacant |
| Address: | 125 Osnabrook Priv , Barrhaven, K2J 0G8, Ottawa |
| Directions/Cross Streets: | Greenbank and Dundonald |
| Rooms: | 6 |
| Bedrooms: | 2 |
| Bedrooms +: | 0 |
| Family Room: | F |
| Basement: | Unfinished, Full |
| Level/Floor | Room | Length(ft) | Width(ft) | Descriptions | |
| Room 1 | Main | Kitchen | 9.41 | 8.4 | |
| Room 2 | Main | Living Ro | 18.79 | 10.4 | Carpet Free, Fireplace, Combined w/Dining |
| Room 3 | Main | Dining Ro | 9.09 | 7.41 | Combined w/Living, Hardwood Floor |
| Room 4 | Second | Loft | 12.6 | 11.09 | |
| Room 5 | Second | Primary B | 13.38 | 13.38 | |
| Room 6 | Second | Bedroom | 12.99 | 10.79 |
| Washroom Type | No. of Pieces | Level |
| Washroom Type 1 | 2 | Main |
| Washroom Type 2 | 4 | Second |
| Washroom Type 3 | 0 | |
| Washroom Type 4 | 0 | |
| Washroom Type 5 | 0 |
| Total Area: | 0.00 |
| Approximatly Age: | 16-30 |
| Property Type: | Att/Row/Townhouse |
| Style: | 2-Storey |
| Exterior: | Vinyl Siding, Stone |
| Garage Type: | Attached |
| (Parking/)Drive: | Inside Ent |
| Drive Parking Spaces: | 2 |
| Park #1 | |
| Parking Type: | Inside Ent |
| Park #2 | |
| Parking Type: | Inside Ent |
| Pool: | None |
| Approximatly Age: | 16-30 |
| Approximatly Square Footage: | 1100-1500 |
| Property Features: | Public Trans |
| CAC Included: | N |
| Water Included: | N |
| Cabel TV Included: | N |
| Common Elements Included: | N |
| Heat Included: | N |
| Parking Included: | N |
| Condo Tax Included: | N |
| Building Insurance Included: | N |
| Fireplace/Stove: | Y |
| Heat Type: | Forced Air |
| Central Air Conditioning: | Central Air |
| Central Vac: | N |
| Laundry Level: | Syste |
| Ensuite Laundry: | F |
| Elevator Lift: | False |
| Sewers: | Sewer |
$
%
Years
This calculator is for demonstration purposes only. Always consult a professional
financial advisor before making personal financial decisions.
| Although the information displayed is believed to be accurate, no warranties or representations are made of any kind. |
| RE/MAX AFFILIATES REALTY LTD. |
|
|
.jpg?src=Custom)
Dir:
416-548-7854
Bus:
416-548-7854
Fax:
416-981-7184
| Virtual Tour | Book Showing | Email a Friend |
Jump To:
At a Glance:
| Type: | Freehold - Att/Row/Townhouse |
| Area: | Ottawa |
| Municipality: | Barrhaven |
| Neighbourhood: | 7708 - Barrhaven - Stonebridge |
| Style: | 2-Storey |
| Approximate Age: | 16-30 |
| Tax: | $3,961.41 |
| Beds: | 2 |
| Baths: | 2 |
| Fireplace: | Y |
| Pool: | None |
Locatin Map:
Payment Calculator:
- Color Examples
- Red
- Magenta
- Gold
- Green
- Black and Gold
- Dark Navy Blue And Gold
- Cyan
- Black
- Purple
- Brown Cream
- Blue and Black
- Orange and Black
- Default
- Device Examples
