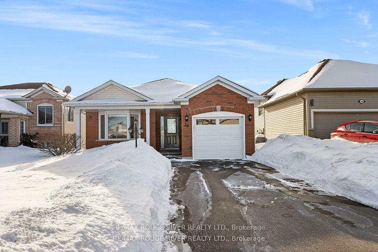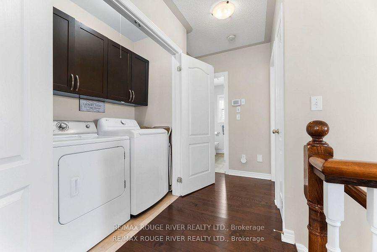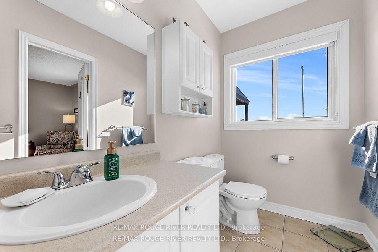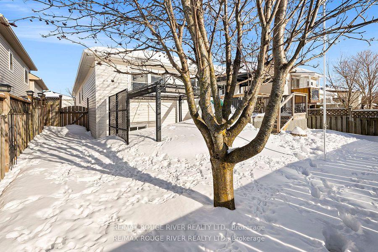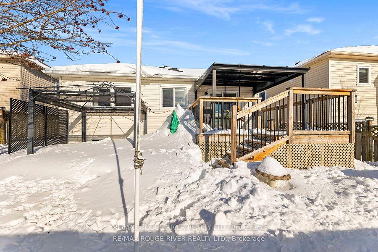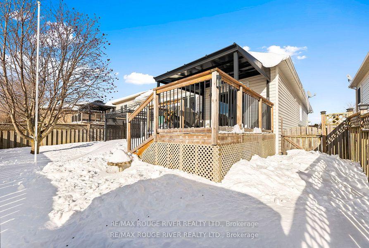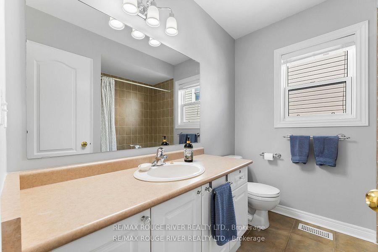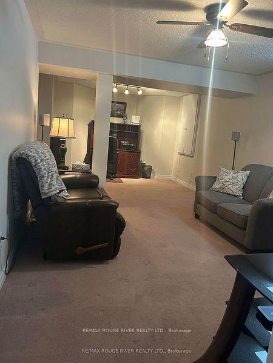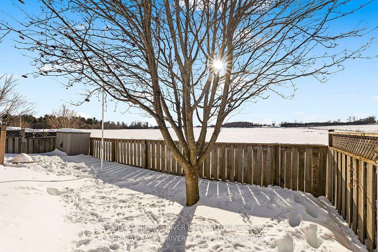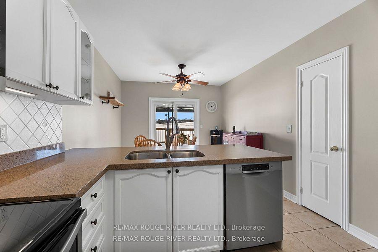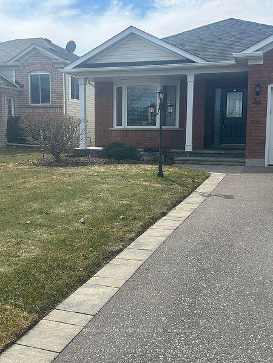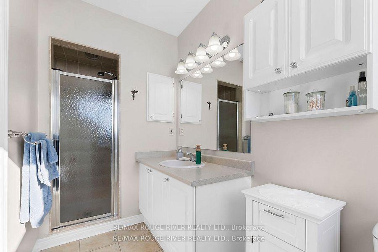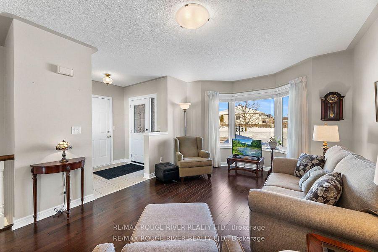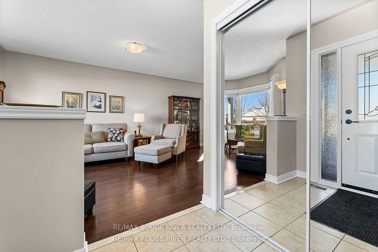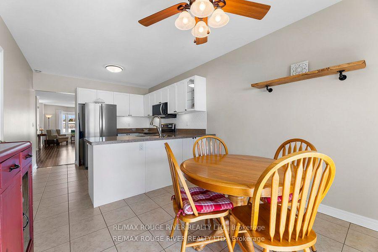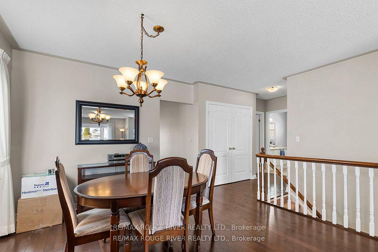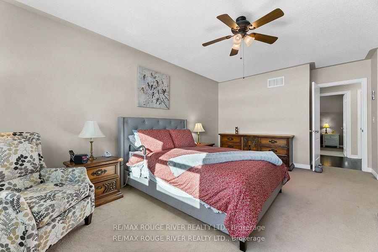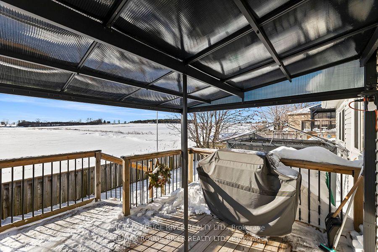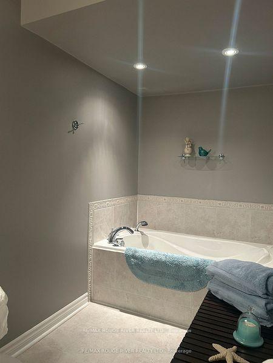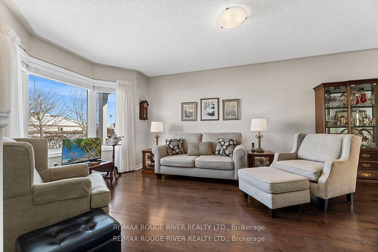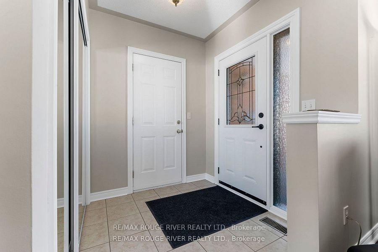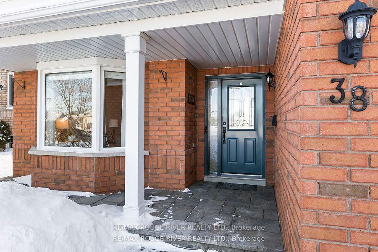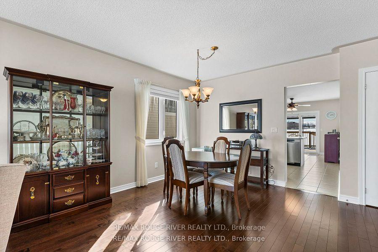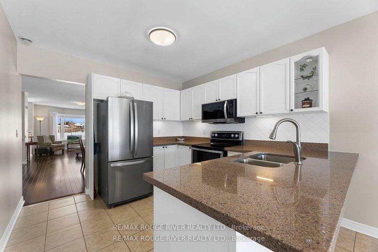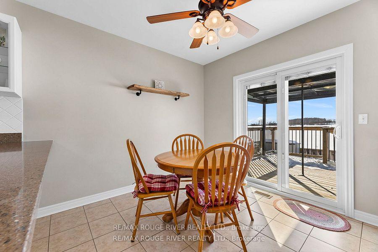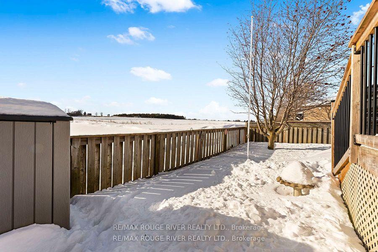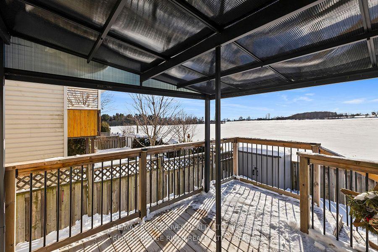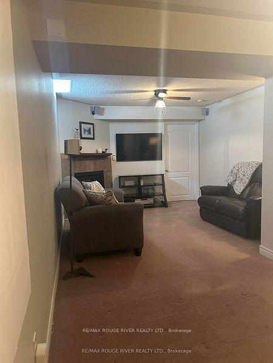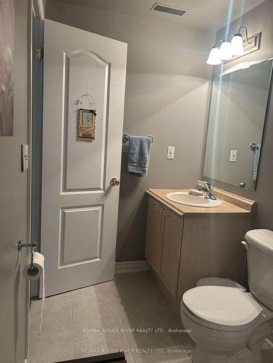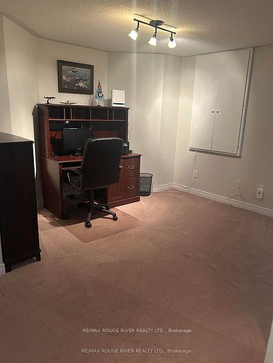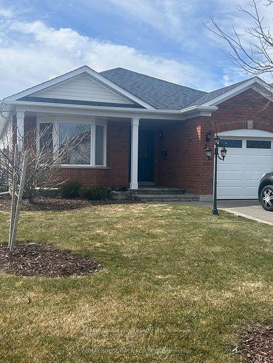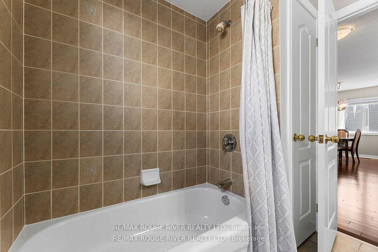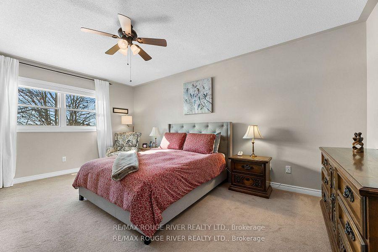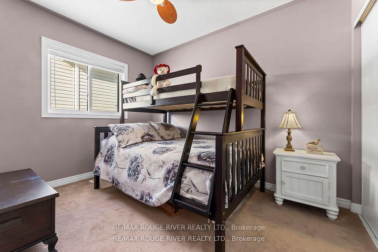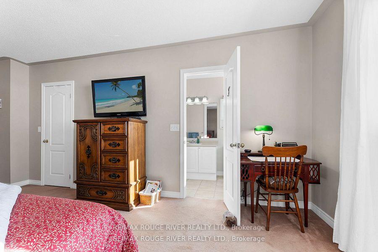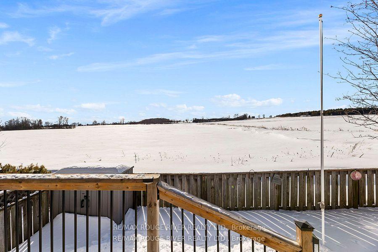$775,000
Available - For Sale
Listing ID: X12061954
38 Jeffries Stre , Port Hope, L1A 4K9, Northumberland
| Welcome home to this lovingly cared for 2 Bedroom, 3 Bath Bungalow with no neighbours behind! The bright eat-in Kitchen has been upgraded with Granite Counter tops, Stainless Steal Appliances and back splash. Enjoy your morning coffee and evening sunsets on the deck overlooking farmers field. The large Primary Bedroom offers a 3 piece ensuite and walk in closet. The combined living and dining rooms offer open concept space for entertaining and hardwood flooring through out. Live comfortably on the main floor with Laundry and ample closet storage including kitchen pantry. The lower level offers a large finished rec room with gas fireplace and 3 piece bath with large soaker tub. Front Landscaping including stone and drive way refresh (2021). Home is located close to 401 for commuters and walking distance to shopping and amenities. |
| Price | $775,000 |
| Taxes: | $5199.00 |
| Assessment Year: | 2024 |
| Occupancy by: | Owner |
| Address: | 38 Jeffries Stre , Port Hope, L1A 4K9, Northumberland |
| Directions/Cross Streets: | Marsh Road and Toronto Road |
| Rooms: | 6 |
| Rooms +: | 1 |
| Bedrooms: | 2 |
| Bedrooms +: | 0 |
| Family Room: | F |
| Basement: | Partially Fi |
| Level/Floor | Room | Length(ft) | Width(ft) | Descriptions | |
| Room 1 | Main | Kitchen | 10.89 | 10.27 | Granite Counters, Stainless Steel Appl, Eat-in Kitchen |
| Room 2 | Main | Breakfast | 10.27 | 8.99 | W/O To Deck, Sliding Doors, Combined w/Kitchen |
| Room 3 | Main | Living Ro | 19.25 | 11.74 | Hardwood Floor, Large Window, Combined w/Dining |
| Room 4 | Main | Dining Ro | 11.74 | 8.5 | Hardwood Floor, Combined w/Living |
| Room 5 | Main | Primary B | 17.45 | 12.56 | 3 Pc Ensuite, Walk-In Closet(s), Broadloom |
| Room 6 | Main | Bedroom 2 | 11.18 | 8.95 | Broadloom, Closet, Window |
| Room 7 | Lower | Family Ro | 24.44 | 11.32 | Fireplace, Broadloom, 3 Pc Bath |
| Washroom Type | No. of Pieces | Level |
| Washroom Type 1 | 4 | Main |
| Washroom Type 2 | 3 | Main |
| Washroom Type 3 | 3 | Lower |
| Washroom Type 4 | 0 | |
| Washroom Type 5 | 0 |
| Total Area: | 0.00 |
| Approximatly Age: | 16-30 |
| Property Type: | Detached |
| Style: | Bungalow |
| Exterior: | Brick Front, Vinyl Siding |
| Garage Type: | Attached |
| (Parking/)Drive: | Private |
| Drive Parking Spaces: | 2 |
| Park #1 | |
| Parking Type: | Private |
| Park #2 | |
| Parking Type: | Private |
| Pool: | None |
| Approximatly Age: | 16-30 |
| Approximatly Square Footage: | 1100-1500 |
| CAC Included: | N |
| Water Included: | N |
| Cabel TV Included: | N |
| Common Elements Included: | N |
| Heat Included: | N |
| Parking Included: | N |
| Condo Tax Included: | N |
| Building Insurance Included: | N |
| Fireplace/Stove: | Y |
| Heat Type: | Forced Air |
| Central Air Conditioning: | Central Air |
| Central Vac: | N |
| Laundry Level: | Syste |
| Ensuite Laundry: | F |
| Sewers: | Sewer |
$
%
Years
This calculator is for demonstration purposes only. Always consult a professional
financial advisor before making personal financial decisions.
| Although the information displayed is believed to be accurate, no warranties or representations are made of any kind. |
| RE/MAX ROUGE RIVER REALTY LTD. |
|
|
.jpg?src=Custom)
Dir:
IRREG
| Virtual Tour | Book Showing | Email a Friend |
Jump To:
At a Glance:
| Type: | Freehold - Detached |
| Area: | Northumberland |
| Municipality: | Port Hope |
| Neighbourhood: | Port Hope |
| Style: | Bungalow |
| Approximate Age: | 16-30 |
| Tax: | $5,199 |
| Beds: | 2 |
| Baths: | 3 |
| Fireplace: | Y |
| Pool: | None |
Locatin Map:
Payment Calculator:
- Color Examples
- Red
- Magenta
- Gold
- Green
- Black and Gold
- Dark Navy Blue And Gold
- Cyan
- Black
- Purple
- Brown Cream
- Blue and Black
- Orange and Black
- Default
- Device Examples
