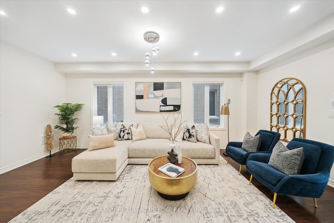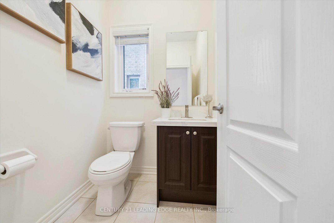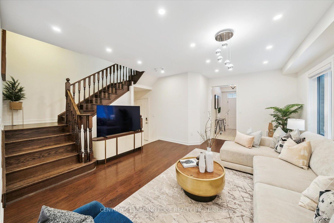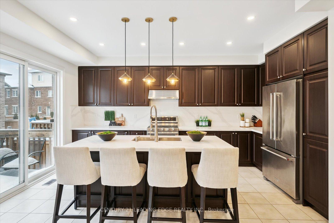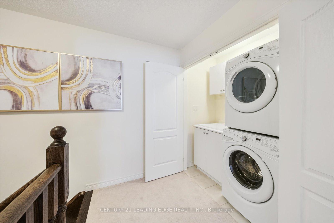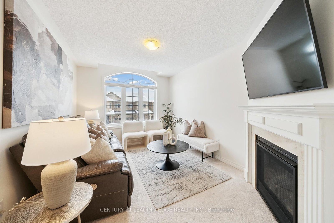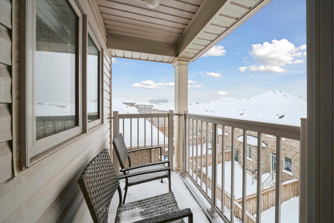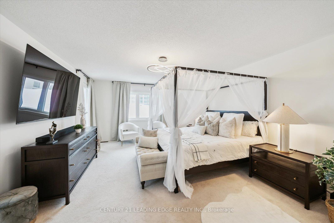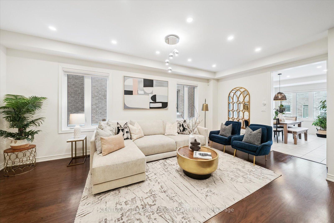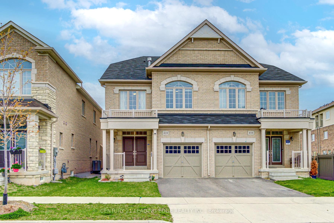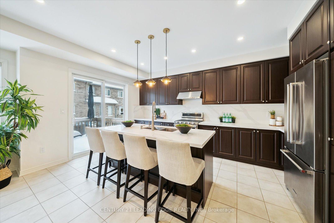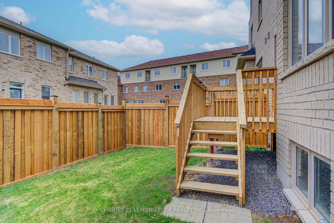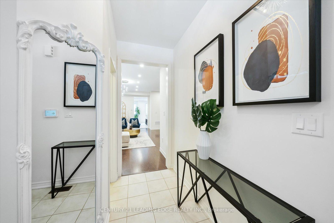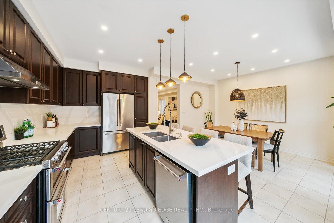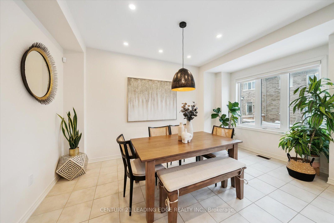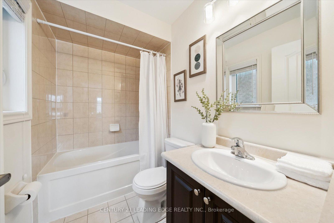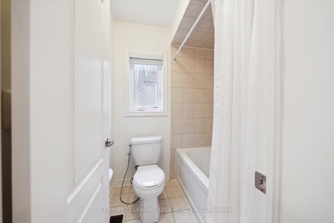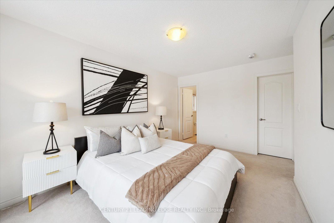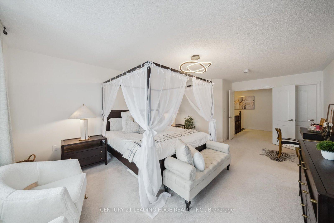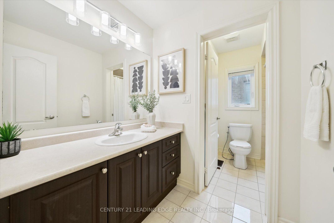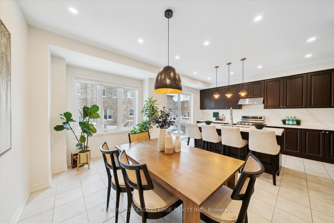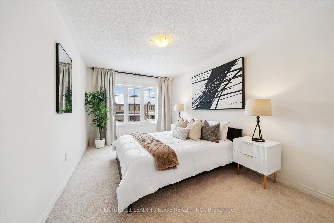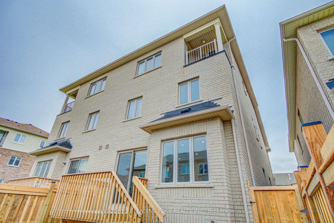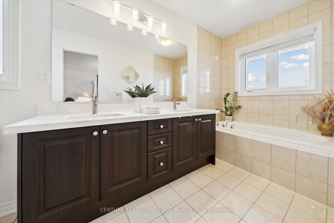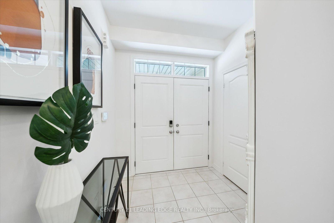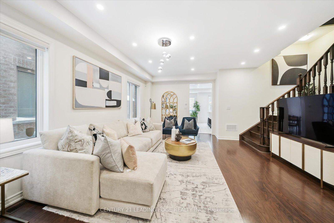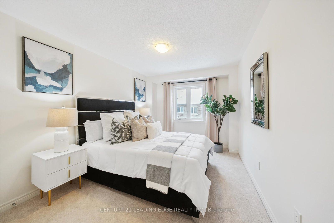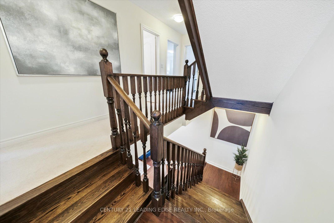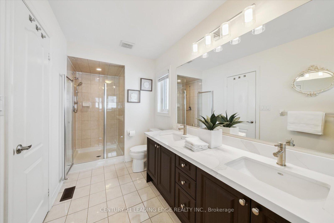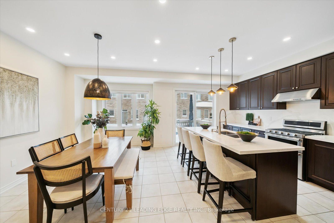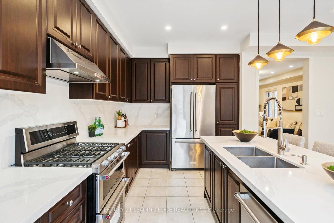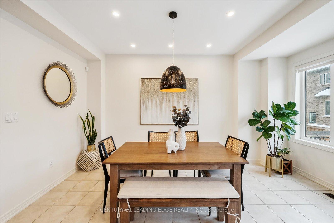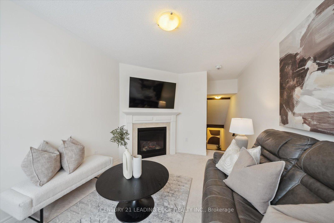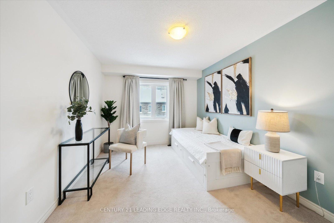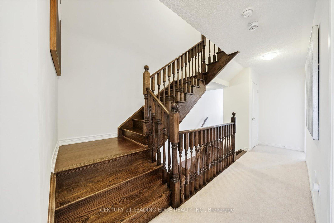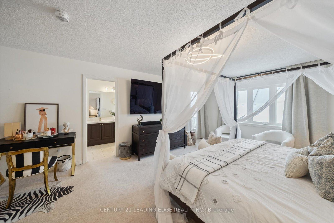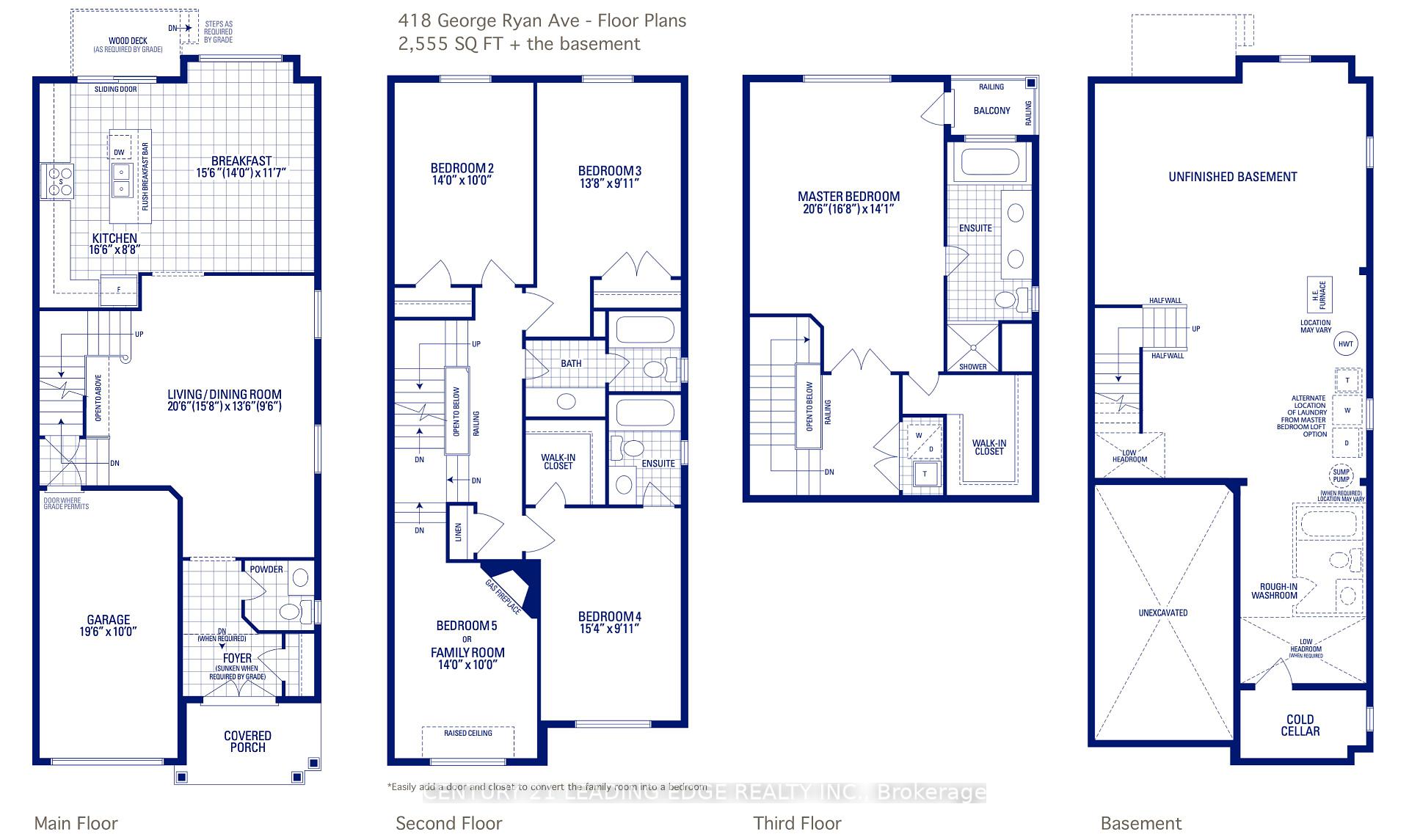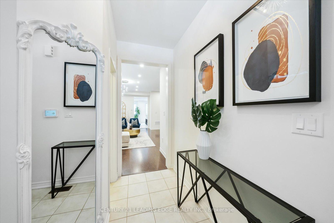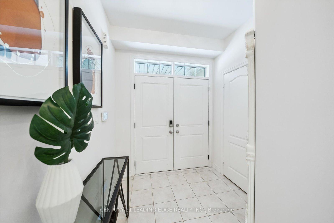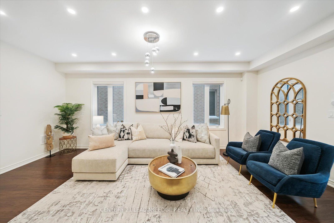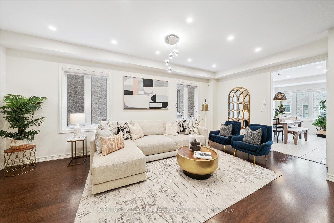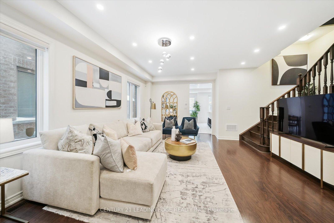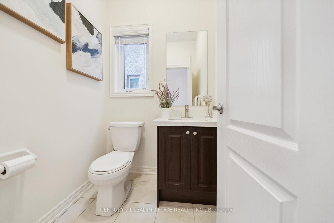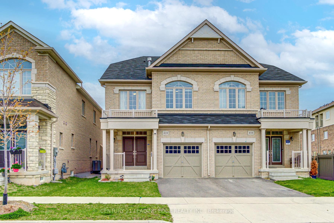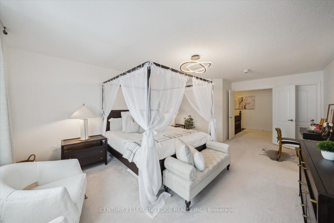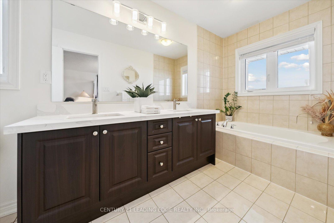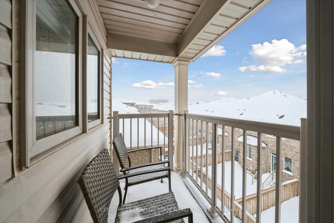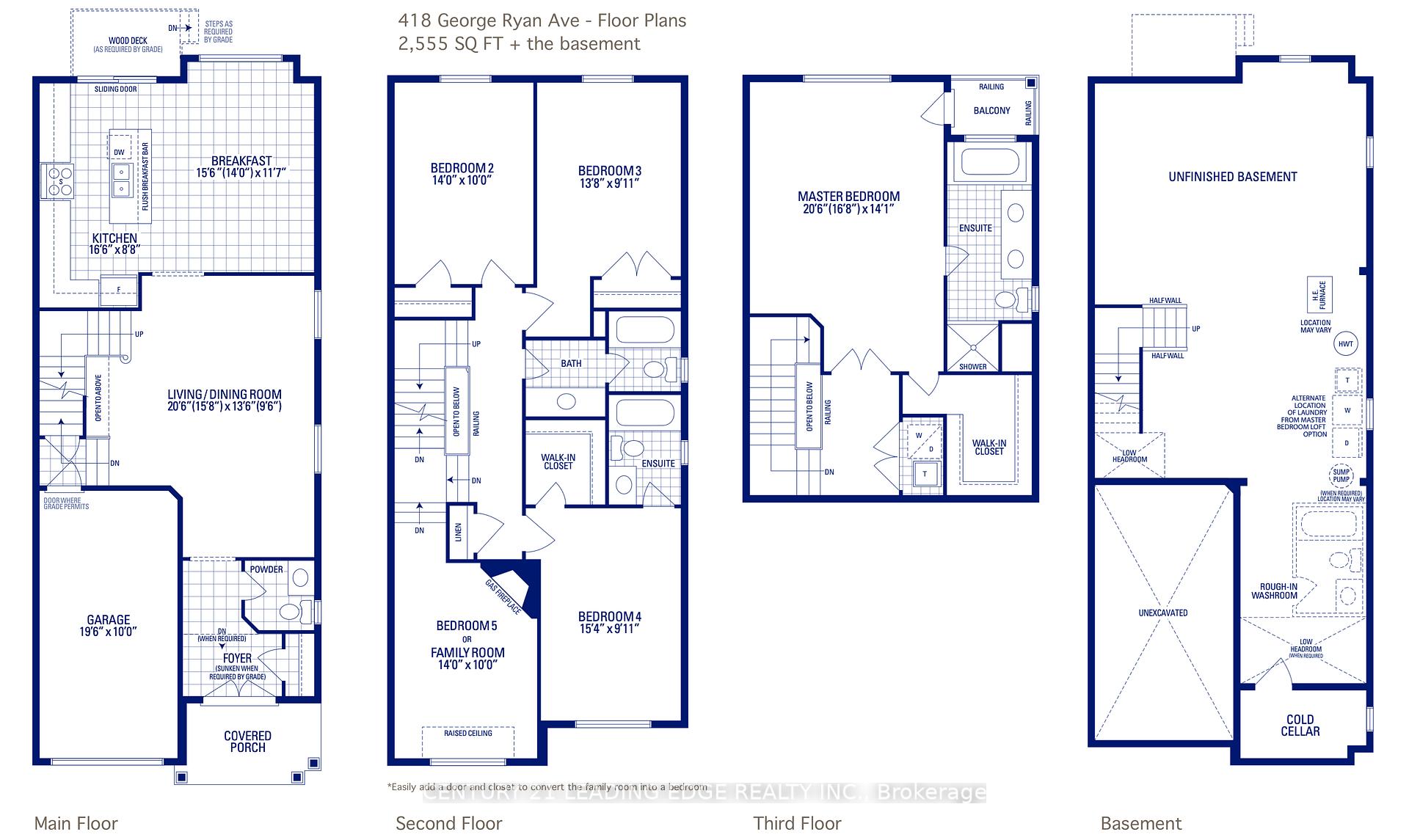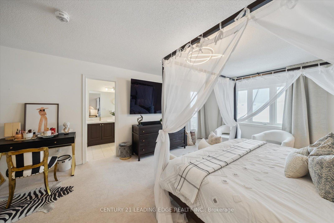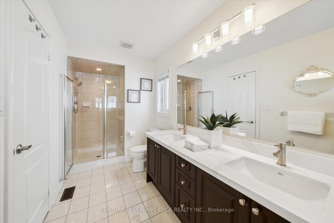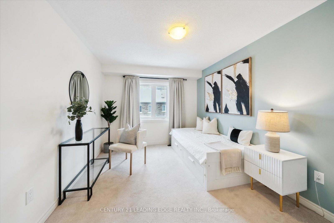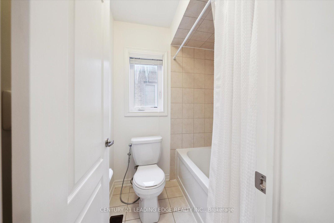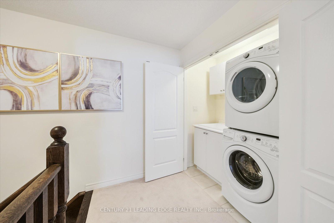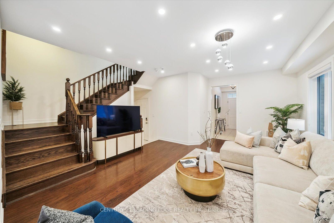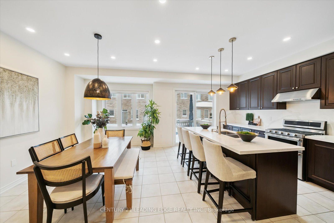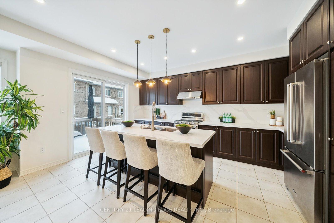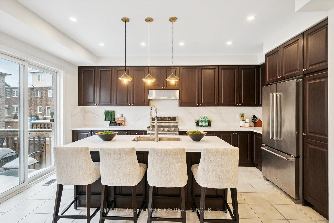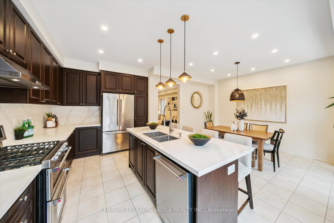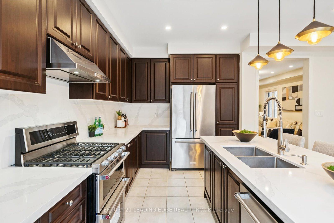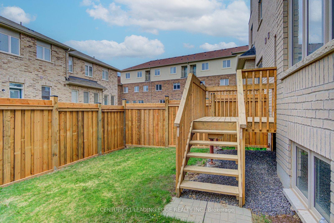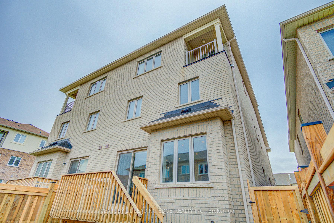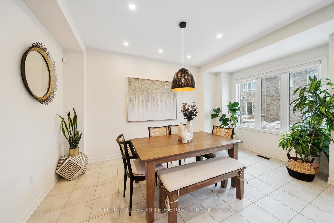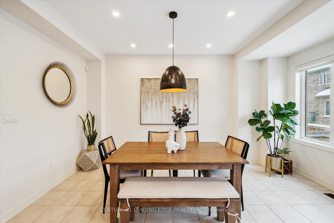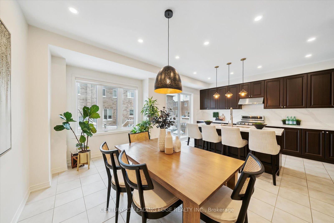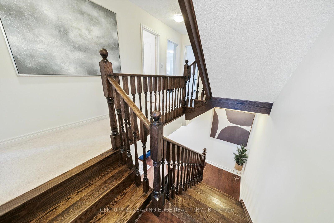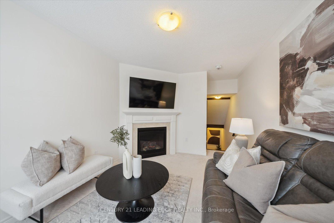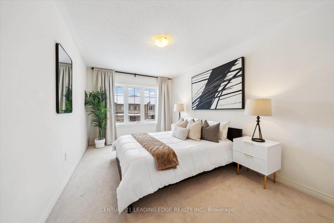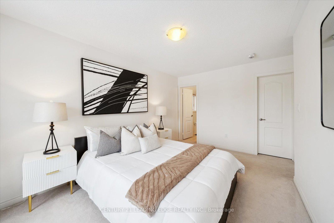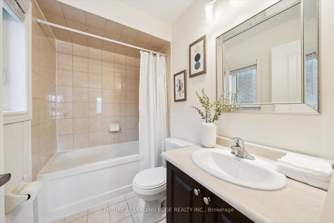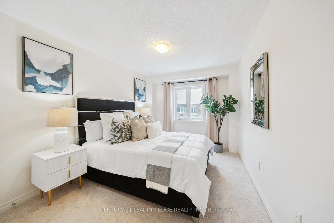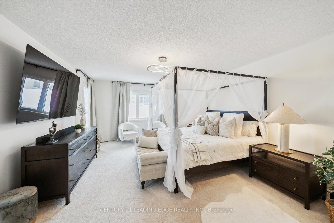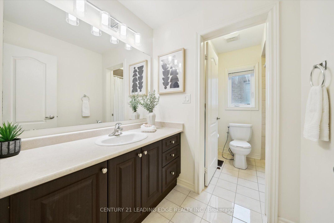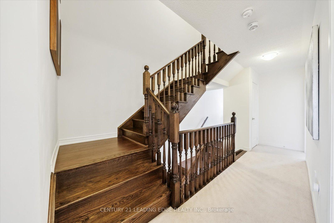$1,499,900
Available - For Sale
Listing ID: W11976274
418 George Ryan Aven , Oakville, L6H 0S2, Halton
| Well Maintained & Rarely offered 4-bedroom including 2 primary bedrooms, 4-washroom, 2,555 sq ft semi-detached home in the highly sought-after Upper Oaks community. Built in 2018, this modern home boasts a spacious, sunlit layout with 9-foot ceilings on the main floor & large rooms, plenty of upgrades & ample storage.The double-door foyer sets the stage for the home's impressive layout. The open-concept living & dining area is filled with light from large windows & pot lights, creating a bright & inviting space.The main floor also features a large eat-in kitchen with quartz countertops & a matching backsplash. Stylish & Functional Kitchen Aid Stainless steel appliances: 36-inch French door fridge, gas range with double oven, & built-in dishwasher. A spacious quartz breakfast island with a double sink. The eat-in area accommodates a large dining table & overlooks the deck & fully fenced south-facing backyard, flooded with natural sunlight. The family room offers flexible use as an office, playroom, gym, or it can easily be converted into a 5th bedroom.The second level features 3 spacious bedrooms, each with ample closet space & natural light. The 1st bedroom with a walk-in closet & four-piece ensuite, is a great alternative primary suite. 2 additional bedrooms on this floor offer generous closet space, charming windows, & easy access to a four-piece bathroom. Prepare to be wowed by the third-floor primary retreat. This expansive 20 X 14 bedroom includes a private balcony, a spacious walk-in closet that provides excellent storage, while the upgraded five-piece ensuite features a custom double vanity with quartz countertops, 2 large under-mount sinks, a freestanding soaker tub, & a glass shower. This level also includes a convenient laundry closet with a front-loading stacked washer & dryer, plus a separate laundry sink.The unfinished basement offers great potential, featuring enlarged windows & rough-ins for both a bathroom & a second laundry area. |
| Price | $1,499,900 |
| Taxes: | $5961.00 |
| Occupancy: | Owner |
| Address: | 418 George Ryan Aven , Oakville, L6H 0S2, Halton |
| Directions/Cross Streets: | Eighth Line & Dundas St E |
| Rooms: | 10 |
| Rooms +: | 1 |
| Bedrooms: | 4 |
| Bedrooms +: | 0 |
| Family Room: | T |
| Basement: | Full, Unfinished |
| Level/Floor | Room | Length(ft) | Width(ft) | Descriptions | |
| Room 1 | Main | Foyer | Tile Floor, Double Doors, 2 Pc Bath | ||
| Room 2 | Main | Living Ro | 20.47 | 13.48 | Laminate, Window, Pot Lights |
| Room 3 | Main | Dining Ro | 20.47 | 13.48 | Laminate, Open Concept, Combined w/Living |
| Room 4 | Main | Kitchen | 16.47 | 8.66 | Tile Floor, Quartz Counter, Stainless Steel Appl |
| Room 5 | Main | Breakfast | 15.48 | 11.58 | Tile Floor, Overlooks Backyard, Pot Lights |
| Room 6 | Third | Primary B | 20.47 | 14.07 | Walk-In Closet(s), 5 Pc Ensuite, Balcony |
| Room 7 | Second | Bedroom 2 | 13.97 | 9.97 | Broadloom, Large Window, Closet |
| Room 8 | Second | Bedroom 3 | 13.64 | 9.91 | Broadloom, Large Window, Closet |
| Room 9 | Second | Bedroom 4 | 15.32 | 9.91 | Broadloom, Walk-In Closet(s), 4 Pc Ensuite |
| Room 10 | Second | Bedroom 5 | 13.97 | 9.97 | Broadloom, Large Window, Fireplace |
| Room 11 | Basement | Recreatio | Large Window |
| Washroom Type | No. of Pieces | Level |
| Washroom Type 1 | 2 | Ground |
| Washroom Type 2 | 4 | Second |
| Washroom Type 3 | 5 | Third |
| Washroom Type 4 | 0 | |
| Washroom Type 5 | 0 |
| Total Area: | 0.00 |
| Approximatly Age: | 6-15 |
| Property Type: | Semi-Detached |
| Style: | 2 1/2 Storey |
| Exterior: | Brick |
| Garage Type: | Built-In |
| (Parking/)Drive: | Private |
| Drive Parking Spaces: | 1 |
| Park #1 | |
| Parking Type: | Private |
| Park #2 | |
| Parking Type: | Private |
| Pool: | None |
| Approximatly Age: | 6-15 |
| Approximatly Square Footage: | 2500-3000 |
| Property Features: | Fenced Yard, Public Transit |
| CAC Included: | N |
| Water Included: | N |
| Cabel TV Included: | N |
| Common Elements Included: | N |
| Heat Included: | N |
| Parking Included: | N |
| Condo Tax Included: | N |
| Building Insurance Included: | N |
| Fireplace/Stove: | Y |
| Heat Type: | Forced Air |
| Central Air Conditioning: | Central Air |
| Central Vac: | Y |
| Laundry Level: | Syste |
| Ensuite Laundry: | F |
| Elevator Lift: | False |
| Sewers: | Sewer |
$
%
Years
This calculator is for demonstration purposes only. Always consult a professional
financial advisor before making personal financial decisions.
| Although the information displayed is believed to be accurate, no warranties or representations are made of any kind. |
| CENTURY 21 LEADING EDGE REALTY INC. |
|
|
.jpg?src=Custom)
Dir:
416-548-7854
Bus:
416-548-7854
Fax:
416-981-7184
| Virtual Tour | Book Showing | Email a Friend |
Jump To:
At a Glance:
| Type: | Freehold - Semi-Detached |
| Area: | Halton |
| Municipality: | Oakville |
| Neighbourhood: | 1010 - JM Joshua Meadows |
| Style: | 2 1/2 Storey |
| Approximate Age: | 6-15 |
| Tax: | $5,961 |
| Beds: | 4 |
| Baths: | 4 |
| Fireplace: | Y |
| Pool: | None |
Locatin Map:
Payment Calculator:
- Color Examples
- Red
- Magenta
- Gold
- Green
- Black and Gold
- Dark Navy Blue And Gold
- Cyan
- Black
- Purple
- Brown Cream
- Blue and Black
- Orange and Black
- Default
- Device Examples
