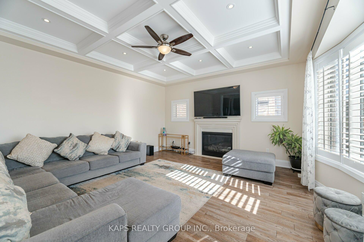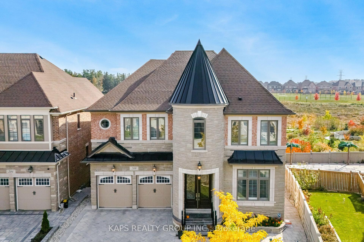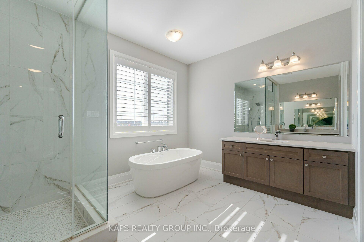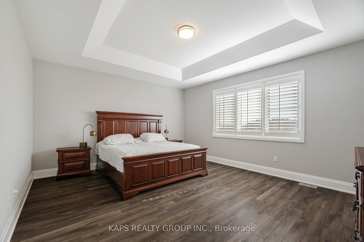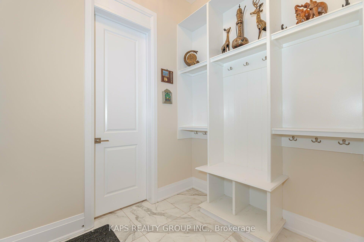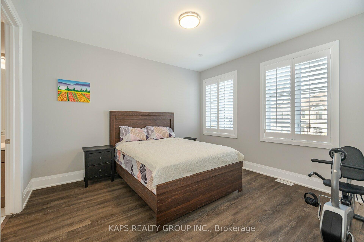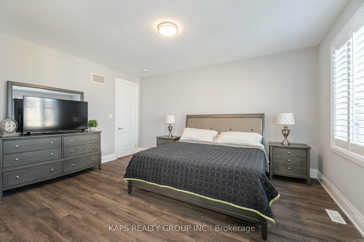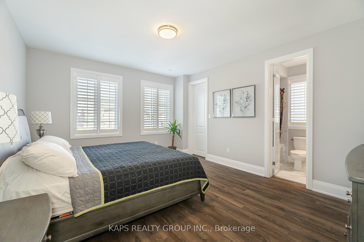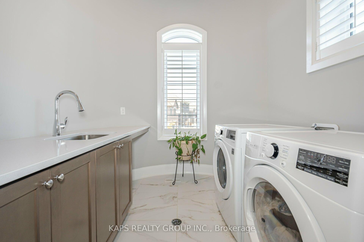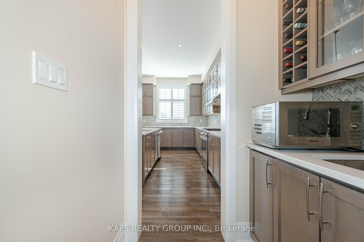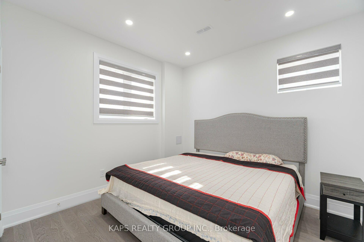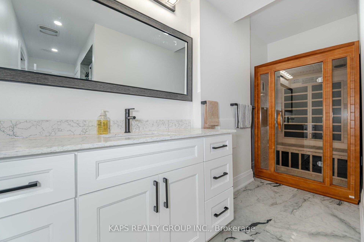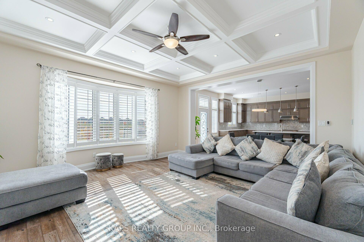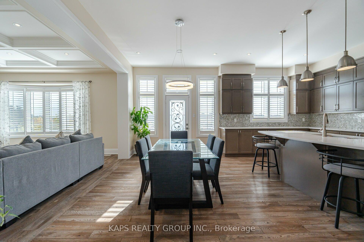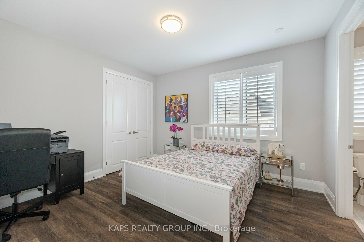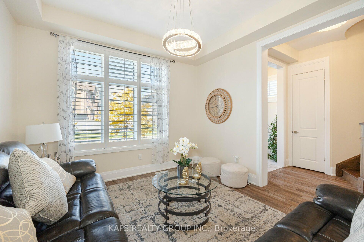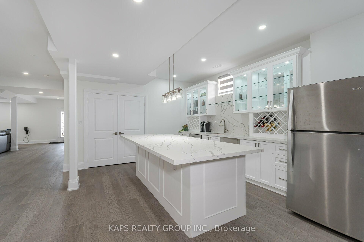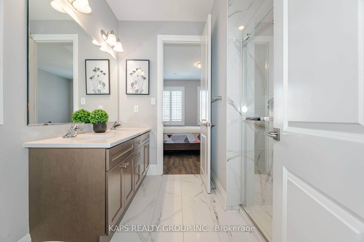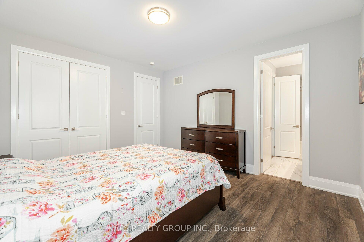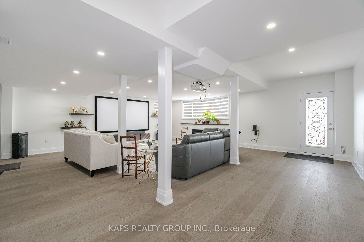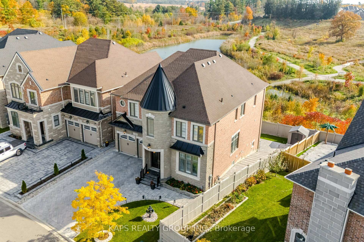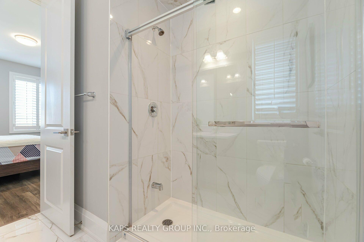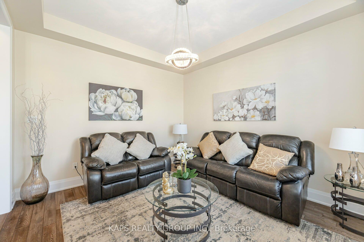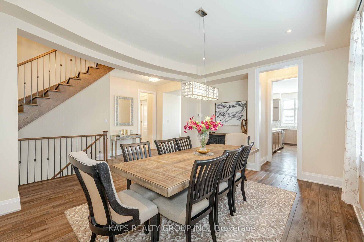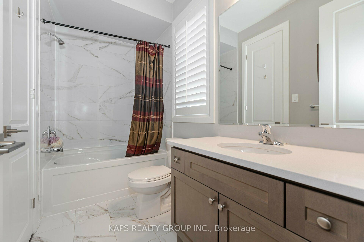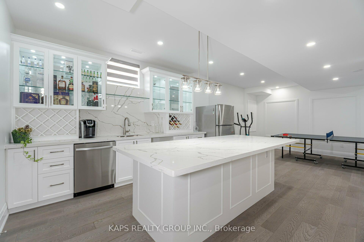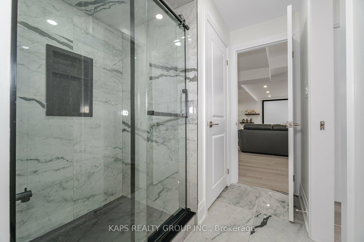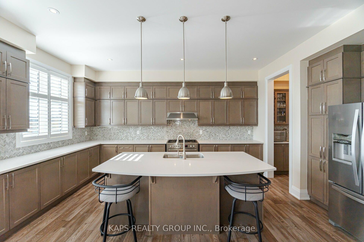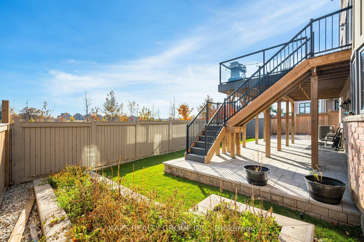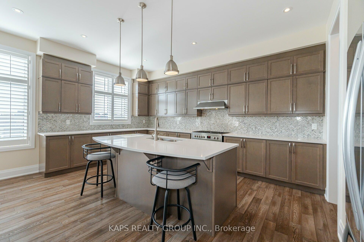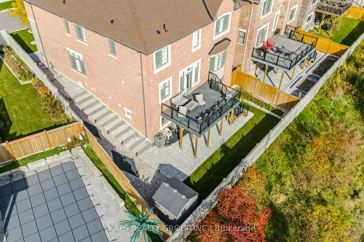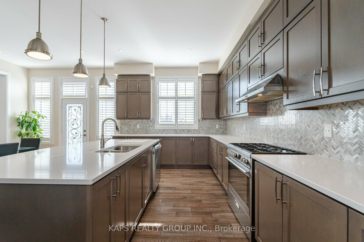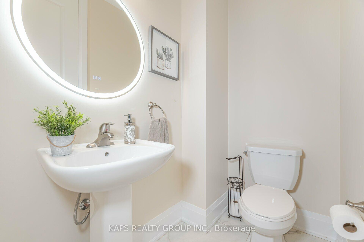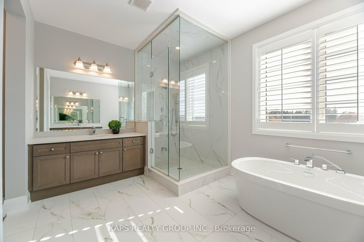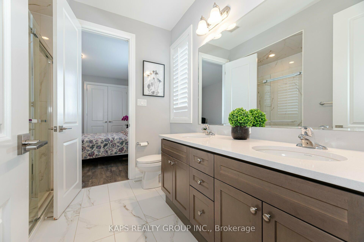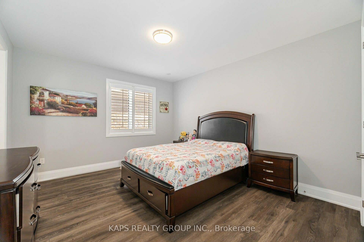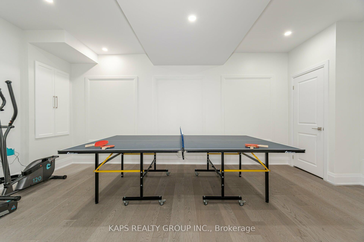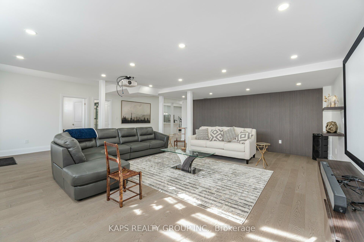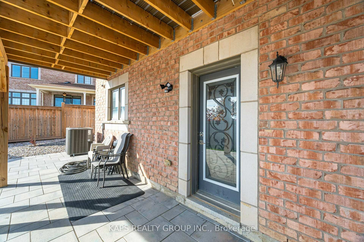$2,449,000
Available - For Sale
Listing ID: N11938568
208 Faust Ridg , Vaughan, L4H 4S8, York
| Upgraded Detached 5 Bedroom Home in Kleinburg with fully finished Basement! With over 5100 Sq Ft of living space on a premium pie shaped lot with walk-out basement backing onto a pure bliss. 10 FT Ceiling on Main Floor and 9 FT Ceiling on Second Floor and Basement. Enjoy Chef's Delight kitchen with a large Island, custom cabinets and Stainless Steel Appliances. Second Floor Laundry! Bedrooms features walk-in custom organizer closets. Basement includes an oversized living area to host your family and friends, extended bar for entertaining, and a bedroom with full washroom for overnight guests! Relax in the Sauna! Back yard features a composite deck overlooking the beautiful Kleinburg landscape with fully interlocked front and back! The home comes with in-ground sprinklers. The house was built in 2019 by Mattamy homes! Close proximity to Copper Creek Golf Club, parks, schools, trails and more to offer. Family Friendly Neighbourhood with great schools, soccer fields, near by! Short drive to Vaughan (Canada's Wonderland), Highway 407, 400, 427, Nashville, Nobleton, Bolton, Brampton & King City! **EXTRAS** See video tour and 3D walkthrough to see all the extensive upgrades, features and highlights of this home! No sidewalk! Fit up to 5 cars on the driveway! |
| Price | $2,449,000 |
| Taxes: | $9008.22 |
| Assessment Year: | 2024 |
| Occupancy by: | Owner |
| Address: | 208 Faust Ridg , Vaughan, L4H 4S8, York |
| Directions/Cross Streets: | Kleinburg Summit Way/Teston |
| Rooms: | 14 |
| Bedrooms: | 6 |
| Bedrooms +: | 0 |
| Family Room: | T |
| Basement: | Finished, Separate Ent |
| Level/Floor | Room | Length(ft) | Width(ft) | Descriptions | |
| Room 1 | Ground | Living Ro | 11.68 | 12.99 | Hardwood Floor, Large Window |
| Room 2 | Ground | Dining Ro | 11.68 | 17.09 | Hardwood Floor, Large Window |
| Room 3 | Ground | Kitchen | 11.68 | 19.88 | Hardwood Floor, Stainless Steel Appl, W/O To Deck |
| Room 4 | Ground | Breakfast | 9.28 | 16.4 | Hardwood Floor, Large Window, W/O To Deck |
| Room 5 | Ground | Family Ro | 17.09 | 16.1 | Hardwood Floor, Fireplace, Large Window |
| Room 6 | Second | Primary B | 16.1 | 15.48 | Hardwood Floor, Walk-In Closet(s), 5 Pc Ensuite |
| Room 7 | Second | Bedroom 2 | 14.17 | 12.79 | Hardwood Floor, 3 Pc Bath, Closet |
| Room 8 | Second | Bedroom 3 | 12.89 | 15.48 | Hardwood Floor, 3 Pc Bath, Walk-In Closet(s) |
| Room 9 | Second | Bedroom 4 | 11.87 | 12.07 | Hardwood Floor, 3 Pc Bath, Walk-In Closet(s) |
| Room 10 | Second | Bedroom 5 | 11.87 | 12.07 | Hardwood Floor, 3 Pc Bath, Closet |
| Room 11 | Basement | Kitchen | 21.09 | 25.88 | Wet Bar |
| Room 12 | Basement | Family Ro | 26.76 | 24.37 | Fireplace, W/O To Yard |
| Washroom Type | No. of Pieces | Level |
| Washroom Type 1 | 3 | Second |
| Washroom Type 2 | 4 | Second |
| Washroom Type 3 | 2 | Ground |
| Washroom Type 4 | 3 | Basement |
| Washroom Type 5 | 0 |
| Total Area: | 0.00 |
| Property Type: | Detached |
| Style: | 2-Storey |
| Exterior: | Brick, Stone |
| Garage Type: | Built-In |
| (Parking/)Drive: | Private |
| Drive Parking Spaces: | 4 |
| Park #1 | |
| Parking Type: | Private |
| Park #2 | |
| Parking Type: | Private |
| Pool: | None |
| Approximatly Square Footage: | 3500-5000 |
| CAC Included: | N |
| Water Included: | N |
| Cabel TV Included: | N |
| Common Elements Included: | N |
| Heat Included: | N |
| Parking Included: | N |
| Condo Tax Included: | N |
| Building Insurance Included: | N |
| Fireplace/Stove: | Y |
| Heat Type: | Forced Air |
| Central Air Conditioning: | Central Air |
| Central Vac: | Y |
| Laundry Level: | Syste |
| Ensuite Laundry: | F |
| Elevator Lift: | False |
| Sewers: | Sewer |
$
%
Years
This calculator is for demonstration purposes only. Always consult a professional
financial advisor before making personal financial decisions.
| Although the information displayed is believed to be accurate, no warranties or representations are made of any kind. |
| KAPS REALTY GROUP INC. |
|
|
.jpg?src=Custom)
Dir:
67 feet wide i
| Virtual Tour | Book Showing | Email a Friend |
Jump To:
At a Glance:
| Type: | Freehold - Detached |
| Area: | York |
| Municipality: | Vaughan |
| Neighbourhood: | Kleinburg |
| Style: | 2-Storey |
| Tax: | $9,008.22 |
| Beds: | 6 |
| Baths: | 5 |
| Fireplace: | Y |
| Pool: | None |
Locatin Map:
Payment Calculator:
- Color Examples
- Red
- Magenta
- Gold
- Green
- Black and Gold
- Dark Navy Blue And Gold
- Cyan
- Black
- Purple
- Brown Cream
- Blue and Black
- Orange and Black
- Default
- Device Examples
