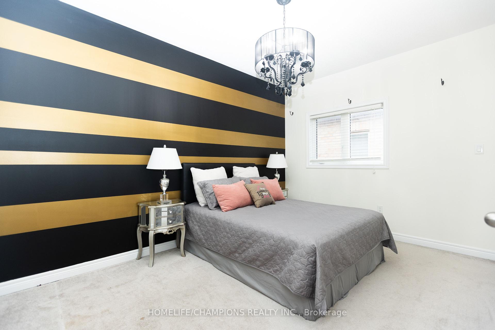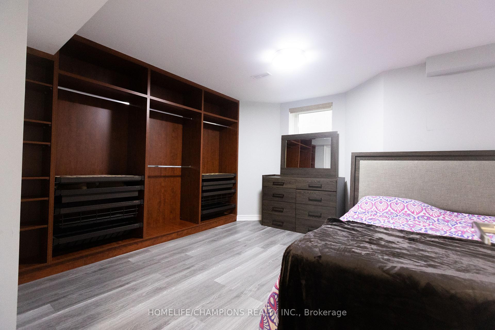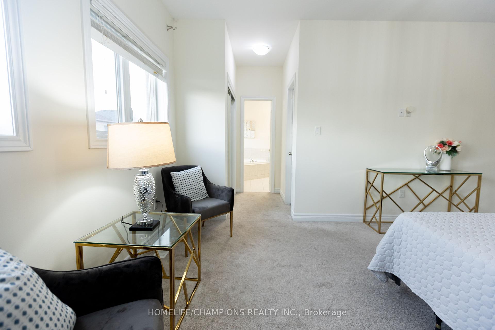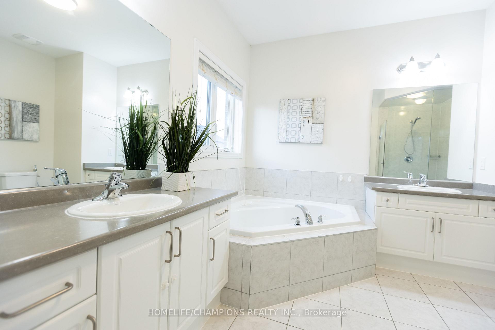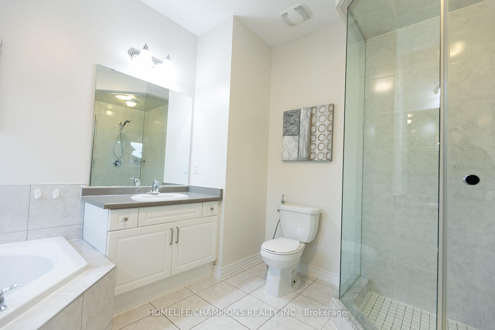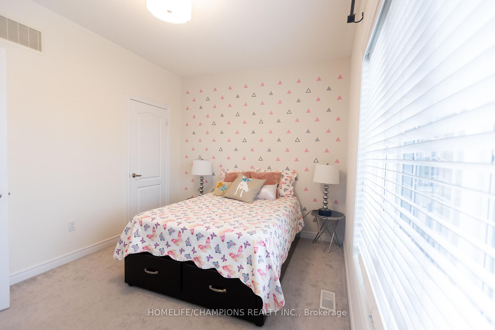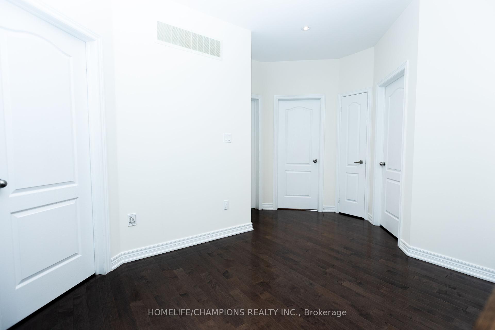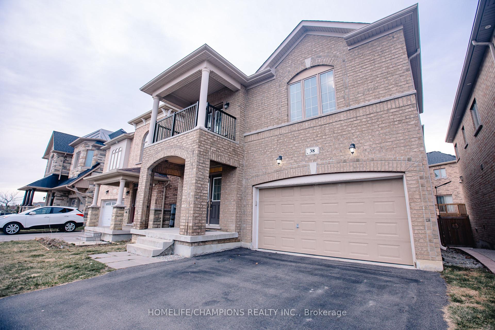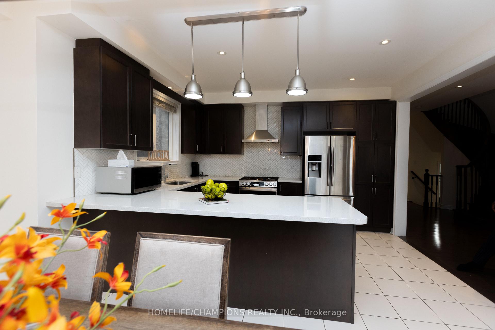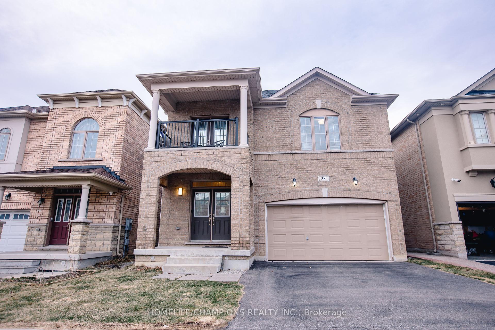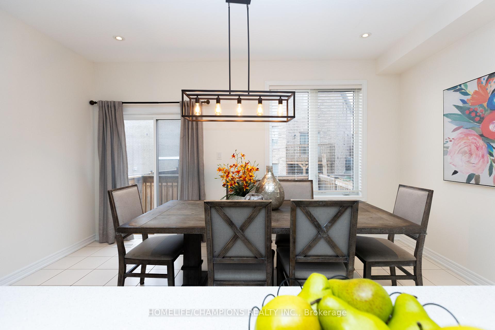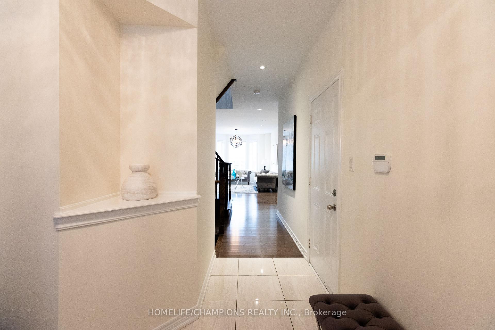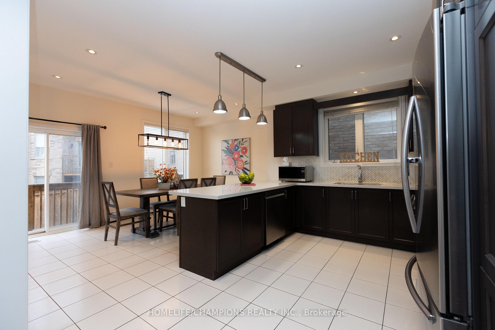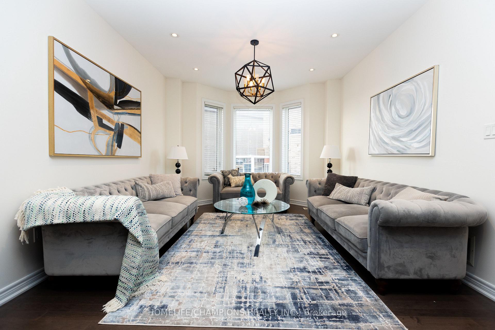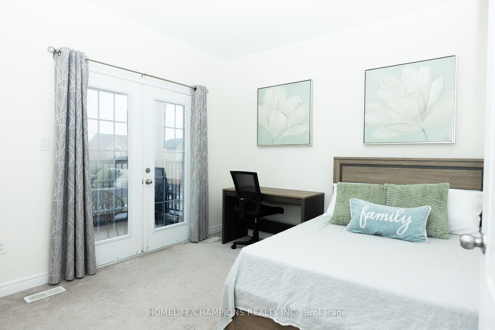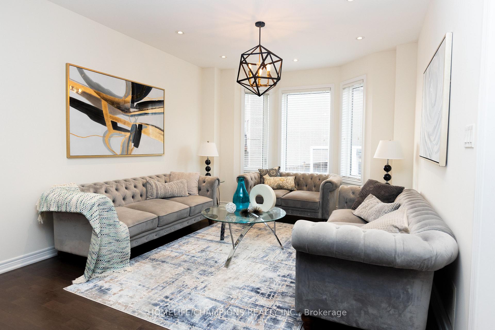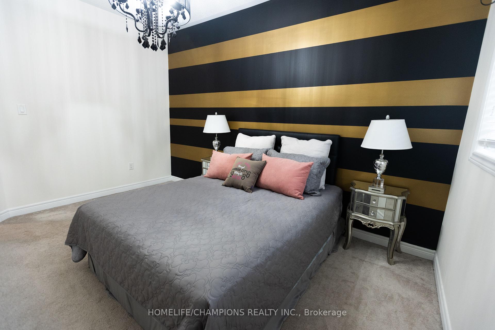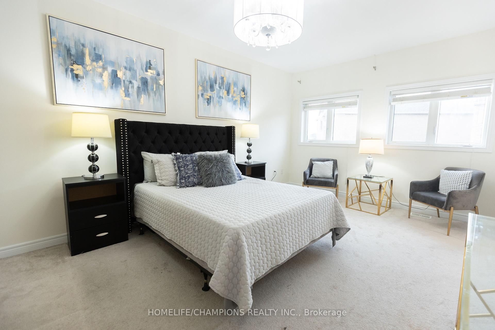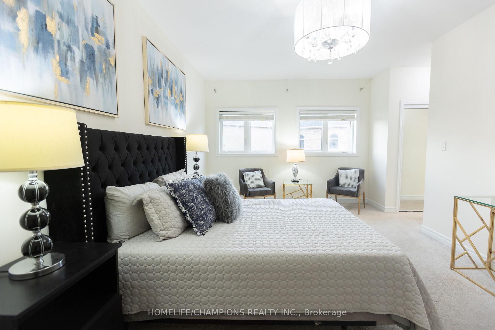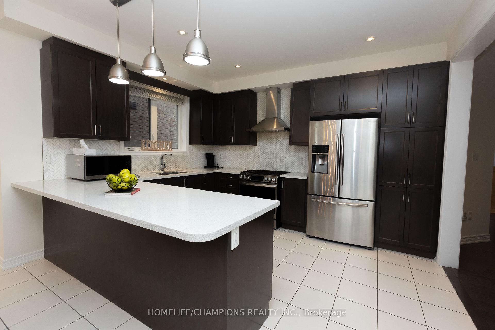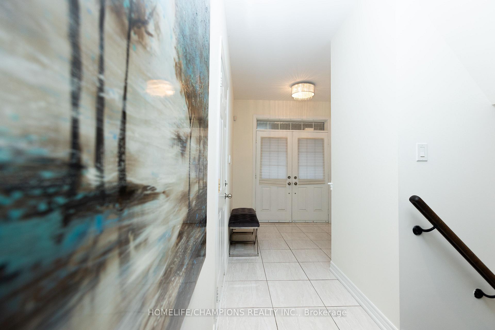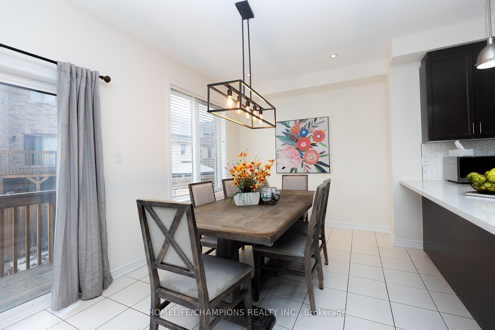$1,429,000
Available - For Sale
Listing ID: N12063272
38 Hawstone Road , Vaughan, L4H 3A8, York
| Step into this beautifully upgraded 4-bedroom home located in the heart of Vellore Villagea perfect blend of comfort, space, and style. The open-concept layout is ideal for both everyday living and entertaining, anchored by an impressive, oversized kitchen featuring quartz countertops, a custom backsplash, pantry, breakfast bar, and a walk-out to a private patio. Throughout the main level, enjoy elegant touches like smooth ceilings, bay windows that flood the space with natural light, pot lights, hardwood floors, and a cozy gas fireplace. The primary suite is a true retreat, offering his & hers walk-in closets and a spa-like 5-piece ensuite with a seamless glass shower. One of the secondary bedrooms also features its own walk-out balcony perfect for morning coffee or quiet evenings. The bright, finished basement includes oversized windows, a separate bedroom, and a full bathroom ideal for guests, extended family, or a private workspace. Complete with a fully fenced backyard and situated next to a park, this is a rare opportunity to own a thoughtfully designed home in a quiet, family-friendly neighbourhood. |
| Price | $1,429,000 |
| Taxes: | $6060.00 |
| Assessment Year: | 2024 |
| Occupancy by: | Owner |
| Address: | 38 Hawstone Road , Vaughan, L4H 3A8, York |
| Directions/Cross Streets: | Weston Rd/Major Mackenzie Dr |
| Rooms: | 7 |
| Rooms +: | 1 |
| Bedrooms: | 4 |
| Bedrooms +: | 1 |
| Family Room: | F |
| Basement: | Finished |
| Level/Floor | Room | Length(ft) | Width(ft) | Descriptions | |
| Room 1 | Main | Living Ro | 20.73 | 12 | Open Concept, Bay Window, Gas Fireplace |
| Room 2 | Main | Kitchen | 10.99 | 13.42 | Stainless Steel Appl, Quartz Counter, Custom Backsplash |
| Room 3 | Main | Breakfast | 9.41 | 15.48 | Breakfast Bar, Pantry, W/O To Patio |
| Room 4 | Second | Primary B | 19.02 | 12.14 | His and Hers Closets, 5 Pc Ensuite, Broadloom |
| Room 5 | Second | Bedroom 2 | 11.15 | 12 | Broadloom, Large Closet, W/O To Balcony |
| Room 6 | Second | Bedroom 3 | 10 | 13.25 | Walk-In Closet(s), Large Window, Broadloom |
| Room 7 | Second | Bedroom 4 | 10 | 13.68 | Large Closet, Large Window, Broadloom |
| Washroom Type | No. of Pieces | Level |
| Washroom Type 1 | 2 | Main |
| Washroom Type 2 | 5 | Second |
| Washroom Type 3 | 4 | Second |
| Washroom Type 4 | 4 | Basement |
| Washroom Type 5 | 0 |
| Total Area: | 0.00 |
| Property Type: | Detached |
| Style: | 2-Storey |
| Exterior: | Brick |
| Garage Type: | Built-In |
| Drive Parking Spaces: | 4 |
| Pool: | None |
| Approximatly Square Footage: | 2000-2500 |
| CAC Included: | N |
| Water Included: | N |
| Cabel TV Included: | N |
| Common Elements Included: | N |
| Heat Included: | N |
| Parking Included: | N |
| Condo Tax Included: | N |
| Building Insurance Included: | N |
| Fireplace/Stove: | Y |
| Heat Type: | Forced Air |
| Central Air Conditioning: | Central Air |
| Central Vac: | N |
| Laundry Level: | Syste |
| Ensuite Laundry: | F |
| Sewers: | Sewer |
$
%
Years
This calculator is for demonstration purposes only. Always consult a professional
financial advisor before making personal financial decisions.
| Although the information displayed is believed to be accurate, no warranties or representations are made of any kind. |
| HOMELIFE/CHAMPIONS REALTY INC. |
|
|
.jpg?src=Custom)
Dir:
416-548-7854
Bus:
416-548-7854
Fax:
416-981-7184
| Book Showing | Email a Friend |
Jump To:
At a Glance:
| Type: | Freehold - Detached |
| Area: | York |
| Municipality: | Vaughan |
| Neighbourhood: | Vellore Village |
| Style: | 2-Storey |
| Tax: | $6,060 |
| Beds: | 4+1 |
| Baths: | 4 |
| Fireplace: | Y |
| Pool: | None |
Locatin Map:
Payment Calculator:
- Color Examples
- Red
- Magenta
- Gold
- Green
- Black and Gold
- Dark Navy Blue And Gold
- Cyan
- Black
- Purple
- Brown Cream
- Blue and Black
- Orange and Black
- Default
- Device Examples
