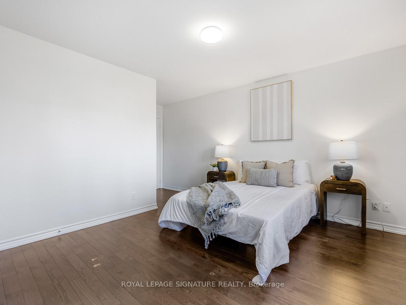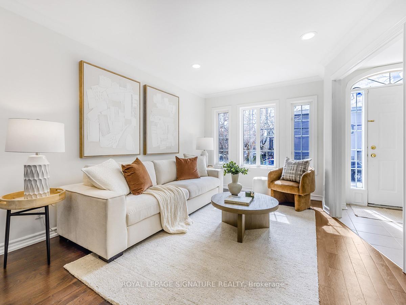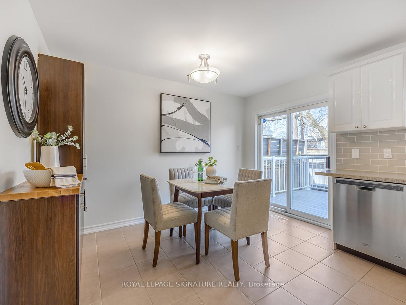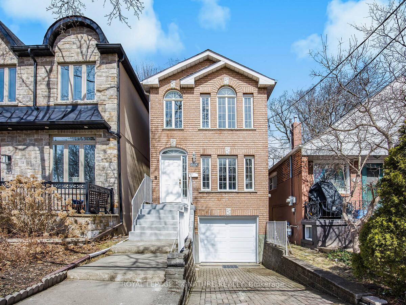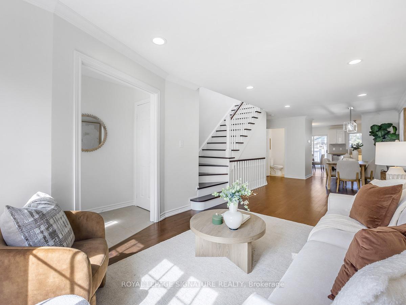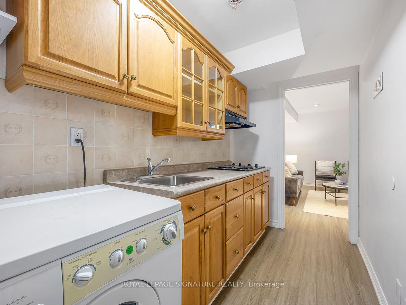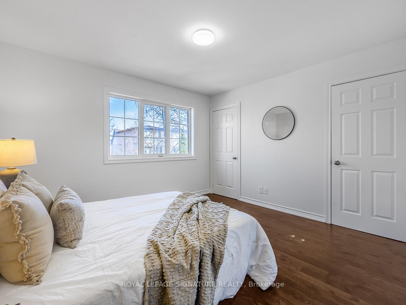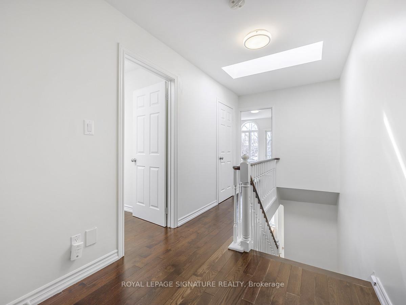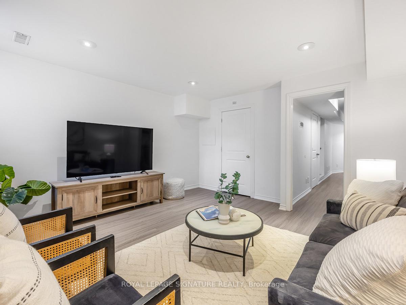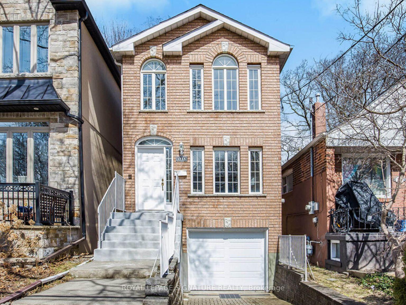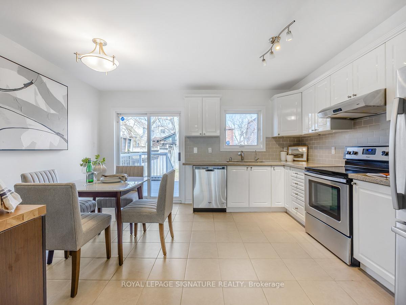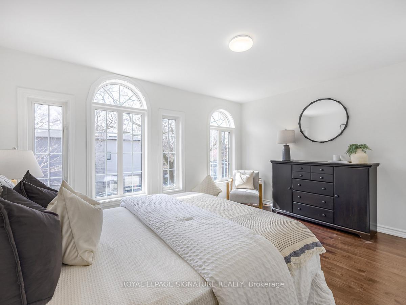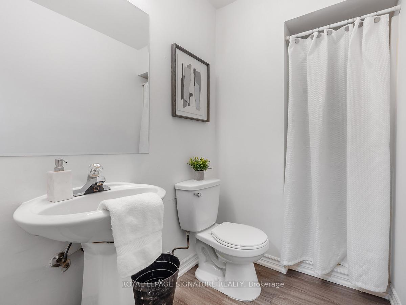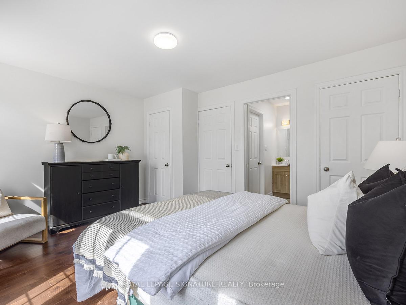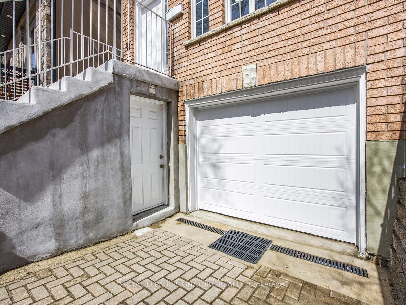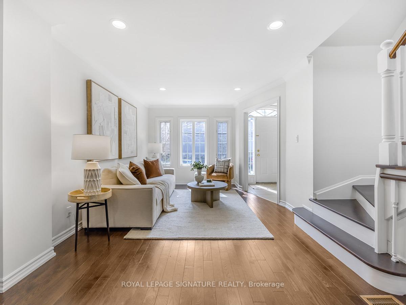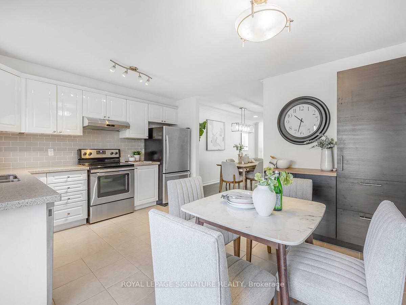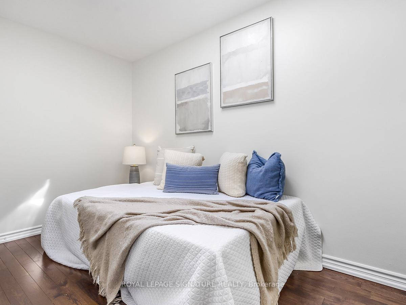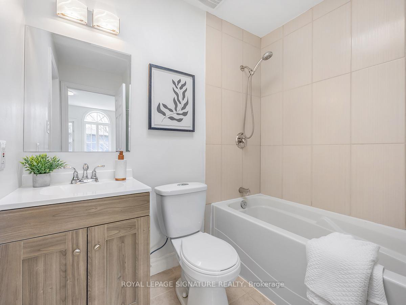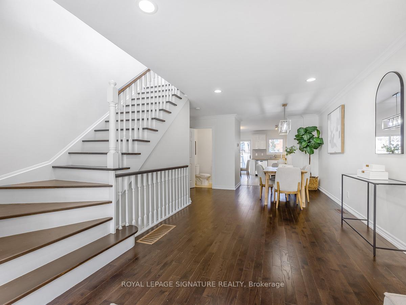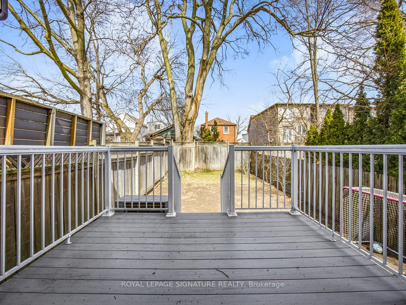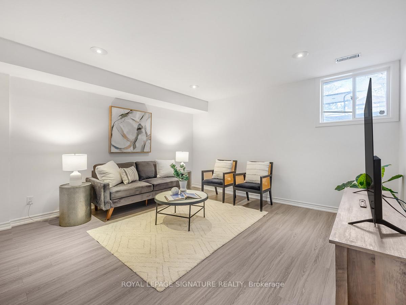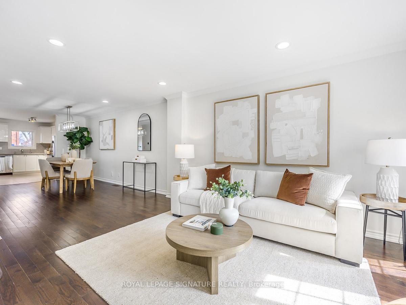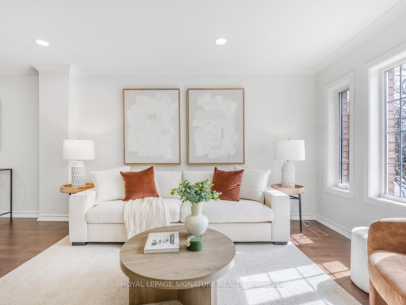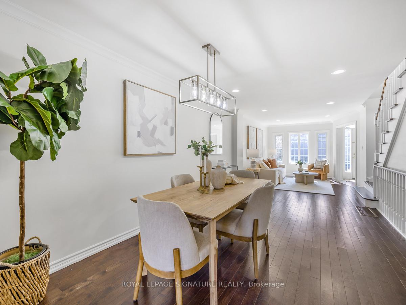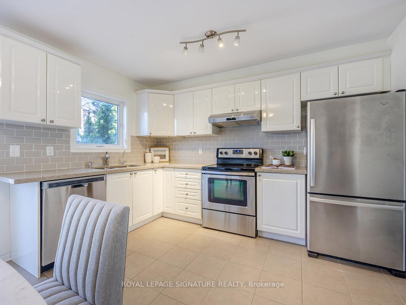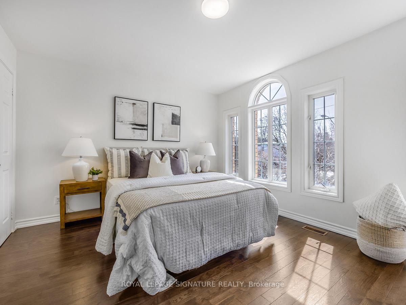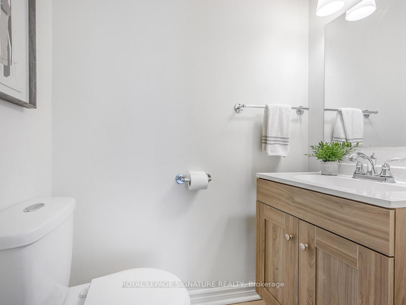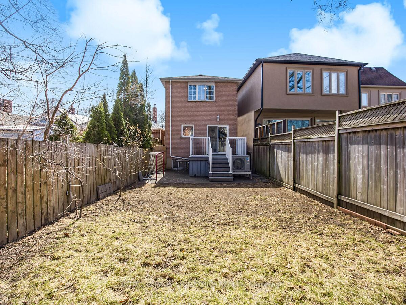$1,249,900
Available - For Sale
Listing ID: E12063658
132A Barker Aven , Toronto, M4C 2P1, Toronto
| Welcome to 132A Barker Avenue, a bright and inviting detached home nestled in Woodbine Heights, a sought-after area of Toronto's east end that combines the charm of a residential community with the convenience of city living. Thoughtfully designed and only 25 years old, this two-storey residence features a functional, open-concept layout filled with natural light, two skylights, and a spacious backyard perfect for outdoor enjoyment. Inside, you will find three generous bedrooms and 2.5 bathrooms, along with a finished basement with a separate entrance, a kitchenette, and a full bathroom, ideal for extended family, guests, or potential income. The main level flows effortlessly between the living, dining, and kitchen spaces, creating a welcoming atmosphere for everyday living and entertaining. This home offers comfort and convenience with parking for two cars (one in the garage and one in the driveway). Located just a short walk from Woodbine subway station, as well as the shops, restaurants, and cafes of the Danforth, and only minutes from the Don Valley Parkway by car, 132A Barker delivers the best of east-end living. Woodbine Heights is known for its strong sense of community, tree-lined streets, and access to outstanding amenities. Nearby Stan Wadlow Park features a pool, splash pad, skatepark, playground, and access to the scenic Taylor Creek Trail. The area is home to schools with French immersion options, daycares, and recreational facilities, making it ideal for families and professionals alike. A rare opportunity to own a newer home in a mature, vibrant neighbourhood--welcome home. |
| Price | $1,249,900 |
| Taxes: | $5808.00 |
| Assessment Year: | 2024 |
| Occupancy: | Owner |
| Address: | 132A Barker Aven , Toronto, M4C 2P1, Toronto |
| Directions/Cross Streets: | Woodbine/Lumsden |
| Rooms: | 8 |
| Bedrooms: | 3 |
| Bedrooms +: | 1 |
| Family Room: | F |
| Basement: | Finished |
| Level/Floor | Room | Length(ft) | Width(ft) | Descriptions | |
| Room 1 | Main | Living Ro | 15.48 | 10.76 | Combined w/Dining, Laminate, Large Window |
| Room 2 | Main | Dining Ro | 15.48 | 10.76 | Combined w/Dining, Laminate |
| Room 3 | Main | Kitchen | 11.51 | 14.17 | W/O To Deck, Window, Stainless Steel Appl |
| Room 4 | Second | Primary B | 11.74 | 14.17 | Laminate, Closet, 4 Pc Ensuite |
| Room 5 | Second | Bedroom 2 | 11.32 | 11.74 | Closet, Skylight, Laminate |
| Room 6 | Second | Bedroom 3 | 11.58 | 6.99 | Laminate, Double Closet, Window |
| Room 7 | Main | Recreatio | 14.01 | 13.68 | Laminate, Window |
| Room 8 | Main | Cold Room | 8 | 4.17 | Tile Floor |
| Washroom Type | No. of Pieces | Level |
| Washroom Type 1 | 4 | Second |
| Washroom Type 2 | 2 | Main |
| Washroom Type 3 | 3 | Basement |
| Washroom Type 4 | 0 | |
| Washroom Type 5 | 0 | |
| Washroom Type 6 | 4 | Second |
| Washroom Type 7 | 2 | Main |
| Washroom Type 8 | 3 | Basement |
| Washroom Type 9 | 0 | |
| Washroom Type 10 | 0 | |
| Washroom Type 11 | 4 | Second |
| Washroom Type 12 | 2 | Main |
| Washroom Type 13 | 3 | Basement |
| Washroom Type 14 | 0 | |
| Washroom Type 15 | 0 |
| Total Area: | 0.00 |
| Approximatly Age: | 16-30 |
| Property Type: | Detached |
| Style: | 2-Storey |
| Exterior: | Brick |
| Garage Type: | Built-In |
| (Parking/)Drive: | Front Yard |
| Drive Parking Spaces: | 1 |
| Park #1 | |
| Parking Type: | Front Yard |
| Park #2 | |
| Parking Type: | Front Yard |
| Pool: | None |
| Approximatly Age: | 16-30 |
| Approximatly Square Footage: | 1100-1500 |
| CAC Included: | N |
| Water Included: | N |
| Cabel TV Included: | N |
| Common Elements Included: | N |
| Heat Included: | N |
| Parking Included: | N |
| Condo Tax Included: | N |
| Building Insurance Included: | N |
| Fireplace/Stove: | N |
| Heat Type: | Forced Air |
| Central Air Conditioning: | Central Air |
| Central Vac: | N |
| Laundry Level: | Syste |
| Ensuite Laundry: | F |
| Sewers: | Sewer |
$
%
Years
This calculator is for demonstration purposes only. Always consult a professional
financial advisor before making personal financial decisions.
| Although the information displayed is believed to be accurate, no warranties or representations are made of any kind. |
| ROYAL LEPAGE SIGNATURE REALTY |
|
|
.jpg?src=Custom)
Dir:
416-548-7854
Bus:
416-548-7854
Fax:
416-981-7184
| Virtual Tour | Book Showing | Email a Friend |
Jump To:
At a Glance:
| Type: | Freehold - Detached |
| Area: | Toronto |
| Municipality: | Toronto E03 |
| Neighbourhood: | Woodbine-Lumsden |
| Style: | 2-Storey |
| Approximate Age: | 16-30 |
| Tax: | $5,808 |
| Beds: | 3+1 |
| Baths: | 3 |
| Fireplace: | N |
| Pool: | None |
Locatin Map:
Payment Calculator:
- Color Examples
- Red
- Magenta
- Gold
- Green
- Black and Gold
- Dark Navy Blue And Gold
- Cyan
- Black
- Purple
- Brown Cream
- Blue and Black
- Orange and Black
- Default
- Device Examples
