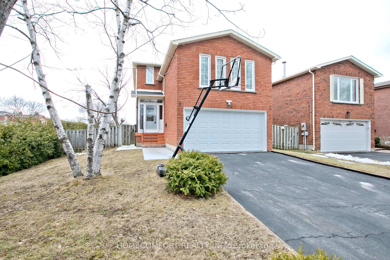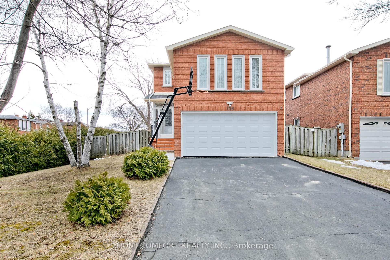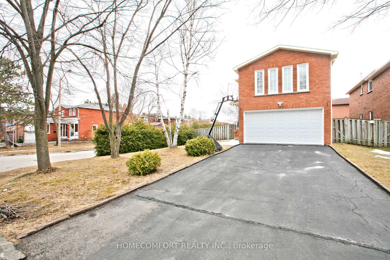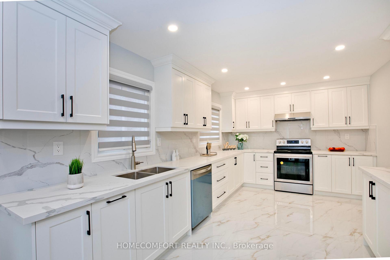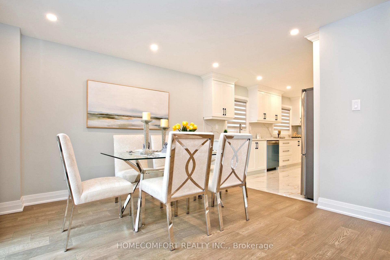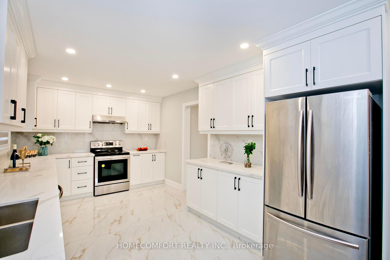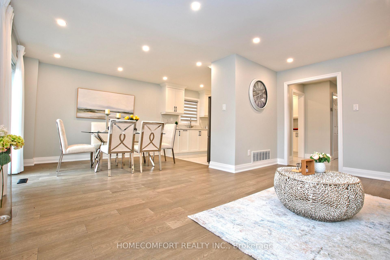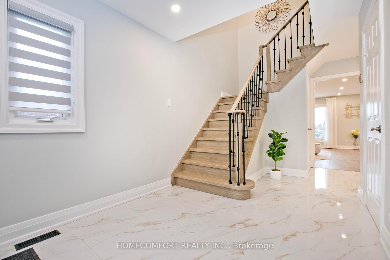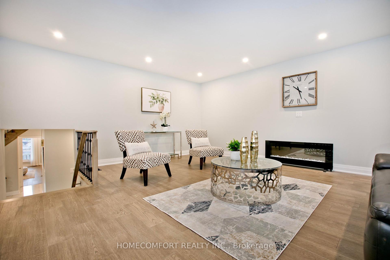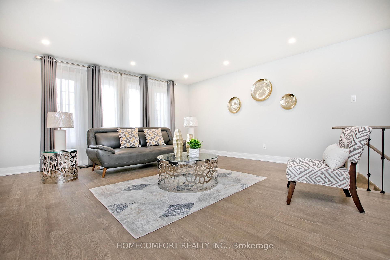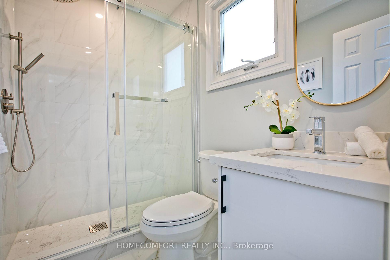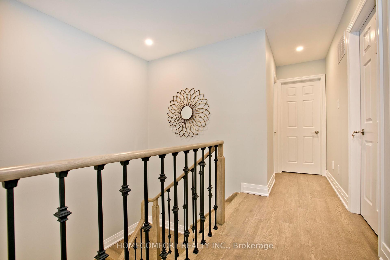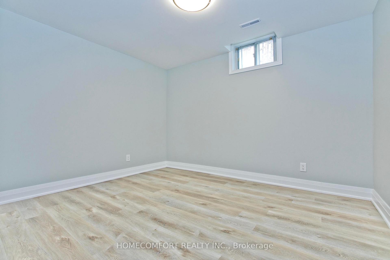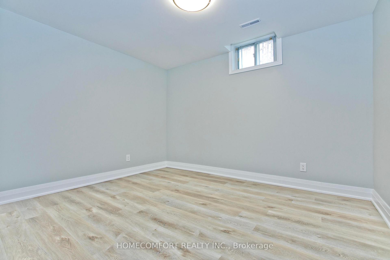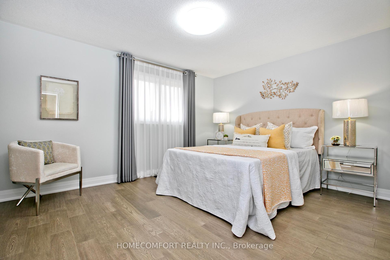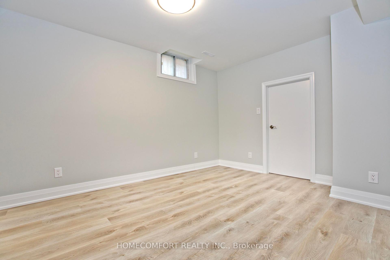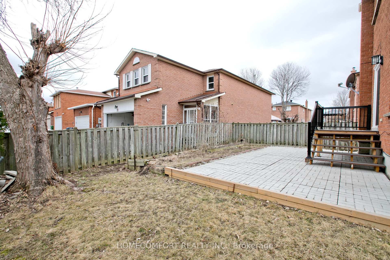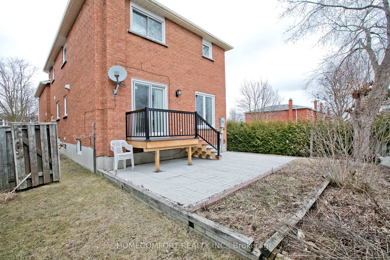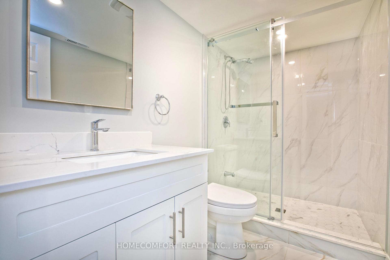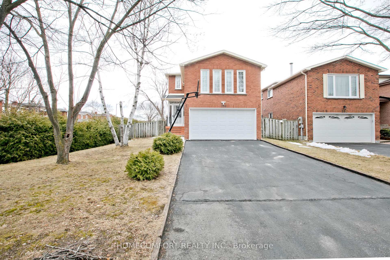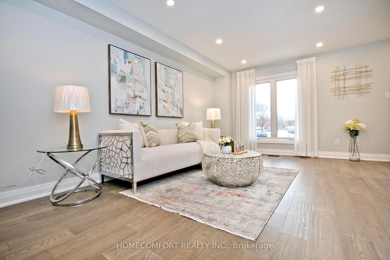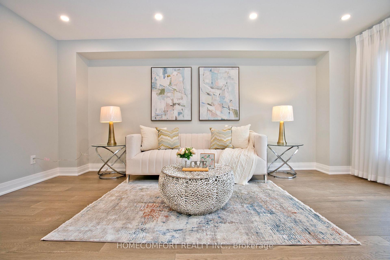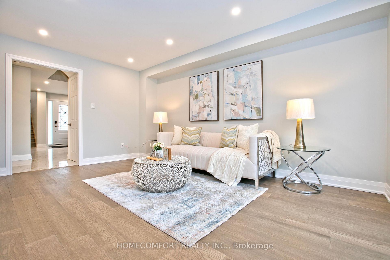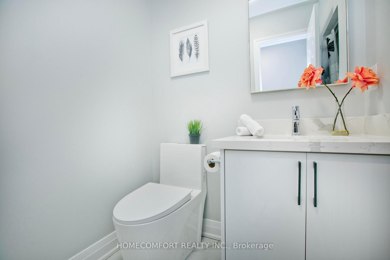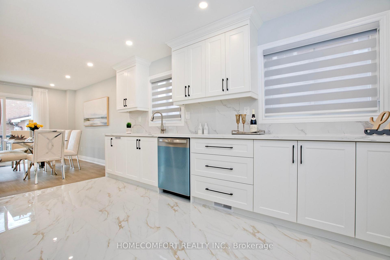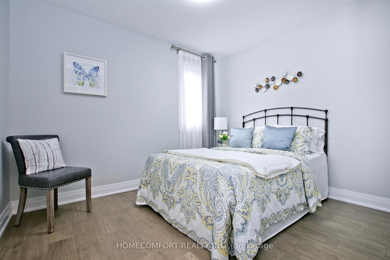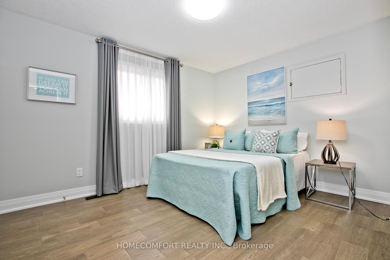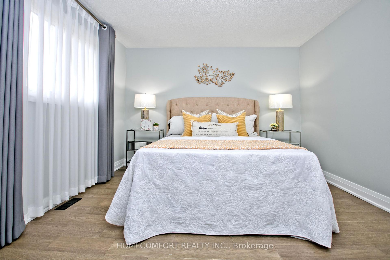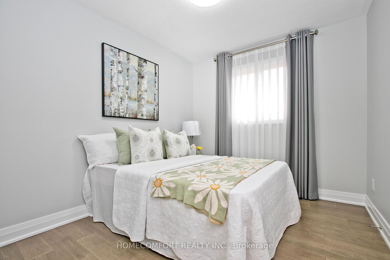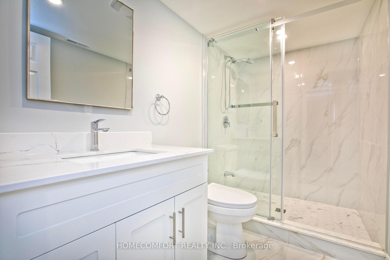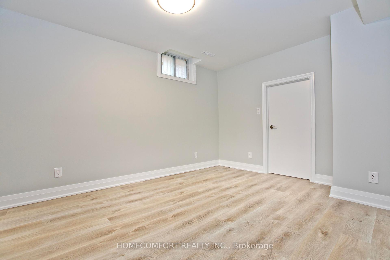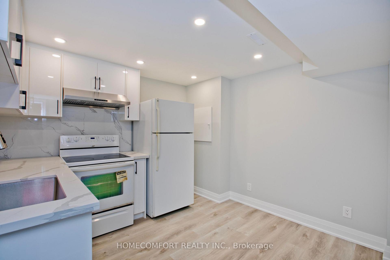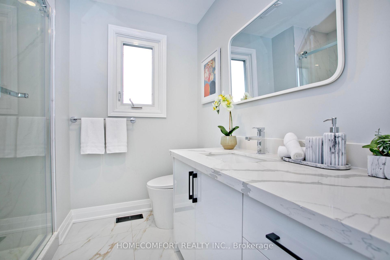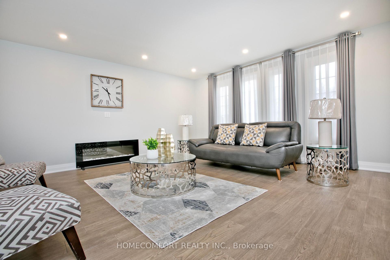$1,298,000
Available - For Sale
Listing ID: E12042030
106 Danjohn Cres , Toronto, M1V 3N4, Toronto
| Newly Renovated 4 Bedroom Detached House By Brimley And Mcnicoll! Brand New Wood Flooring & Tile Flooring On The Main & 2nd Floor! Open Concept Kitchen With Stainless Steeles Appliances, Bright Open & Functional Layout, Huge Family Room , Pot Lights In The Whole house. 2 Laudry Areas. Seller Spent Over $200K On The Renovations From Top To Bottom Including Two New Kitchen(2024), New Bathroom(2024), New Floor(2024), New Stairs(2024),New Curtains(2024), New Central Air Conditioner (2023), New Hot Water Tank (2023), 4 Years New Roof. Seperate Entrance To Basement, Finished Basement Includes Kitchen With Dining Area & 2 Bedrooms Plus 1 Bathrooms. Potential Rental Income. No Sidewalk, 6 Parking spaces. Easy Access To TTC Bus Stops And Highway 401, Steps To Asia FoodMart and AI Premium Food Mart, Library, Restaurants, Stc And Much More. |
| Price | $1,298,000 |
| Taxes: | $5236.00 |
| Occupancy by: | Owner |
| Address: | 106 Danjohn Cres , Toronto, M1V 3N4, Toronto |
| Directions/Cross Streets: | Brimley/Mcnicoll |
| Rooms: | 8 |
| Rooms +: | 2 |
| Bedrooms: | 4 |
| Bedrooms +: | 2 |
| Family Room: | T |
| Basement: | Apartment, Separate Ent |
| Level/Floor | Room | Length(ft) | Width(ft) | Descriptions | |
| Room 1 | Main | Living Ro | 13.94 | 10.43 | Hardwood Floor, Combined w/Dining, Pot Lights |
| Room 2 | Main | Dining Ro | 10.82 | 11.48 | Hardwood Floor, Combined w/Living, W/O To Deck |
| Room 3 | Main | Kitchen | 16.24 | 9.94 | Ceramic Floor, Stainless Steel Appl, Pot Lights |
| Room 4 | Main | Family Ro | 19.68 | 15.84 | Hardwood Floor, Fireplace, Large Window |
| Room 5 | Second | Primary B | 11.74 | 13.61 | Wood, 4 Pc Ensuite, Walk-In Closet(s) |
| Room 6 | Second | Bedroom 2 | 10.33 | 8.92 | Wood, Window, Closet |
| Room 7 | Second | Bedroom 3 | 10.33 | 12.46 | Wood, Closet, Window |
| Room 8 | Second | Bedroom 4 | 11.48 | 15.09 | Wood, Window, Closet |
| Room 9 | Basement | Kitchen | 15.09 | 10.59 | Ceramic Floor, Ceramic Backsplash, Raised Floor |
| Room 10 | Basement | Bedroom | 11.48 | 12.56 | Laminate, Closet, Window |
| Room 11 | Basement | Bedroom | 10.27 | 12.56 | Laminate, Window, Closet |
| Washroom Type | No. of Pieces | Level |
| Washroom Type 1 | 4 | Second |
| Washroom Type 2 | 3 | Ground |
| Washroom Type 3 | 4 | Basement |
| Washroom Type 4 | 0 | |
| Washroom Type 5 | 0 |
| Total Area: | 0.00 |
| Property Type: | Detached |
| Style: | 2-Storey |
| Exterior: | Brick |
| Garage Type: | Attached |
| (Parking/)Drive: | Private Do |
| Drive Parking Spaces: | 4 |
| Park #1 | |
| Parking Type: | Private Do |
| Park #2 | |
| Parking Type: | Private Do |
| Pool: | None |
| Approximatly Square Footage: | 2000-2500 |
| Property Features: | Park, Place Of Worship |
| CAC Included: | N |
| Water Included: | N |
| Cabel TV Included: | N |
| Common Elements Included: | N |
| Heat Included: | N |
| Parking Included: | N |
| Condo Tax Included: | N |
| Building Insurance Included: | N |
| Fireplace/Stove: | Y |
| Heat Type: | Forced Air |
| Central Air Conditioning: | Central Air |
| Central Vac: | N |
| Laundry Level: | Syste |
| Ensuite Laundry: | F |
| Elevator Lift: | False |
| Sewers: | Sewer |
$
%
Years
This calculator is for demonstration purposes only. Always consult a professional
financial advisor before making personal financial decisions.
| Although the information displayed is believed to be accurate, no warranties or representations are made of any kind. |
| HOMECOMFORT REALTY INC. |
|
|
.jpg?src=Custom)
Dir:
Corner. Irr As
| Virtual Tour | Book Showing | Email a Friend |
Jump To:
At a Glance:
| Type: | Freehold - Detached |
| Area: | Toronto |
| Municipality: | Toronto E07 |
| Neighbourhood: | Agincourt North |
| Style: | 2-Storey |
| Tax: | $5,236 |
| Beds: | 4+2 |
| Baths: | 4 |
| Fireplace: | Y |
| Pool: | None |
Locatin Map:
Payment Calculator:
- Color Examples
- Red
- Magenta
- Gold
- Green
- Black and Gold
- Dark Navy Blue And Gold
- Cyan
- Black
- Purple
- Brown Cream
- Blue and Black
- Orange and Black
- Default
- Device Examples
