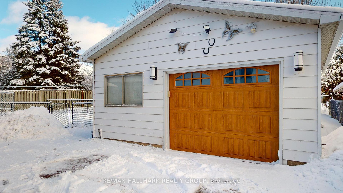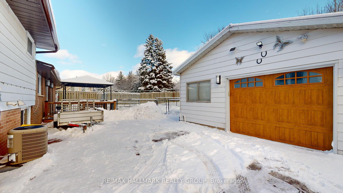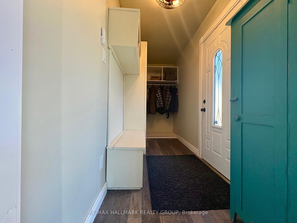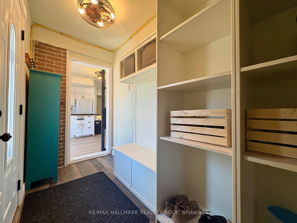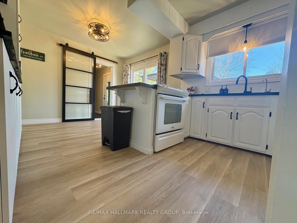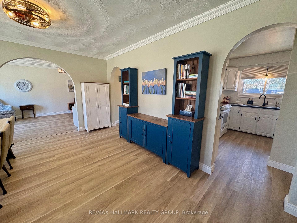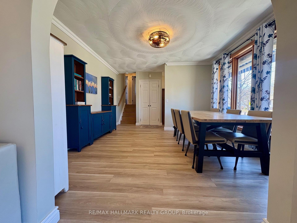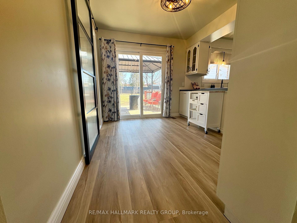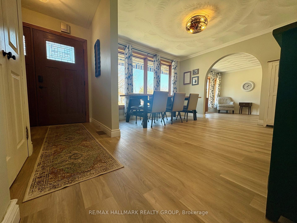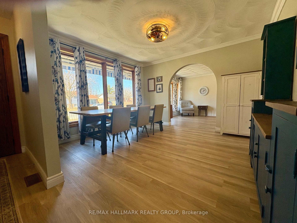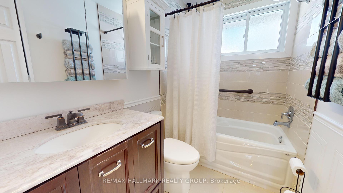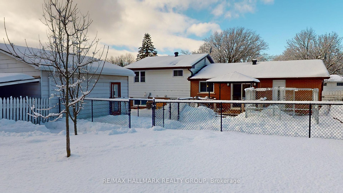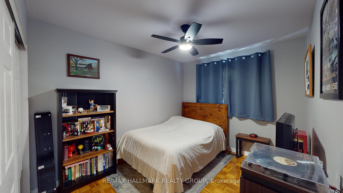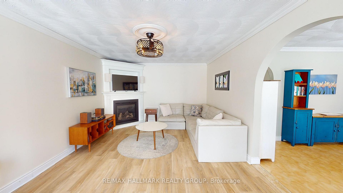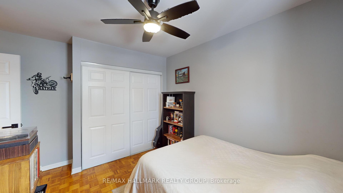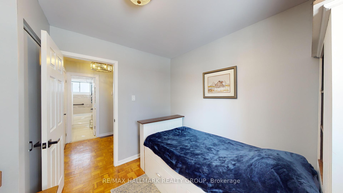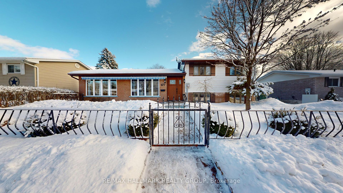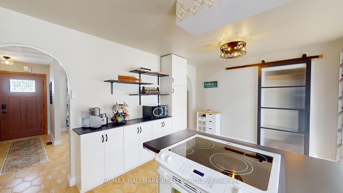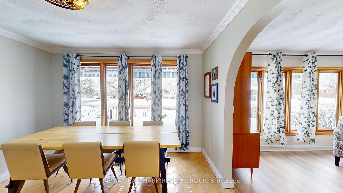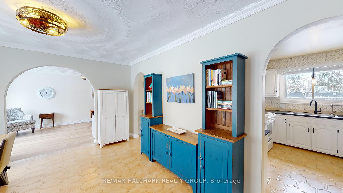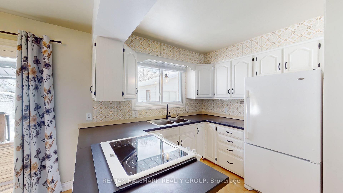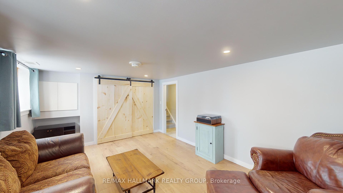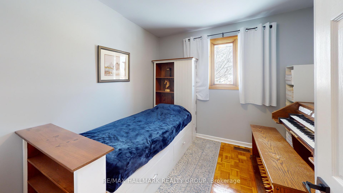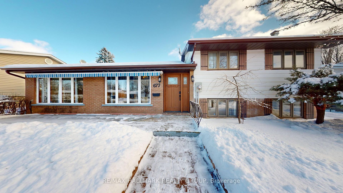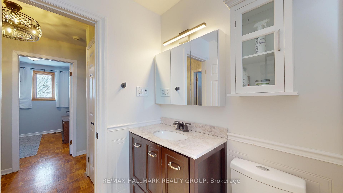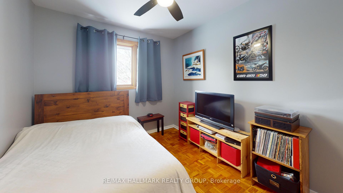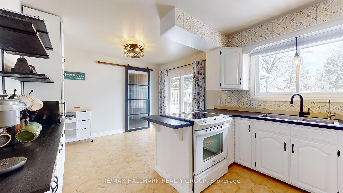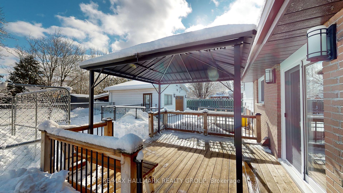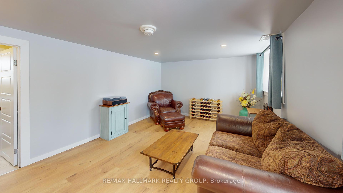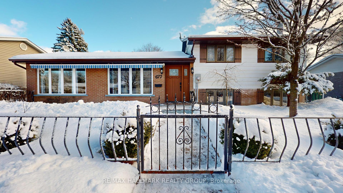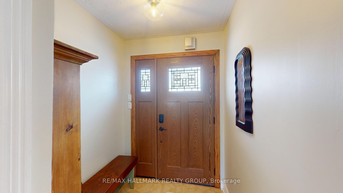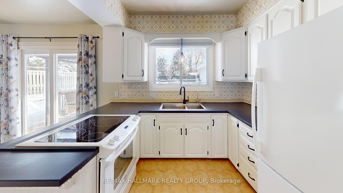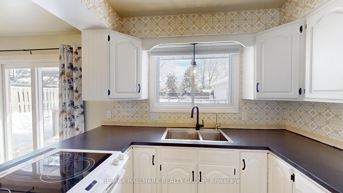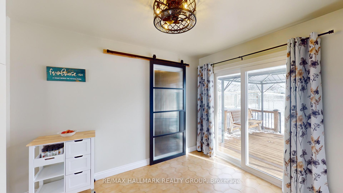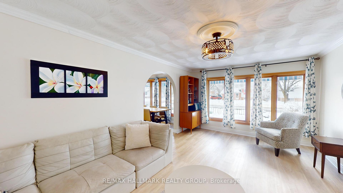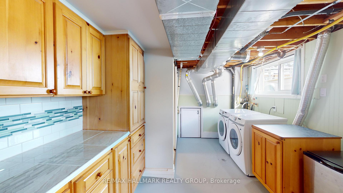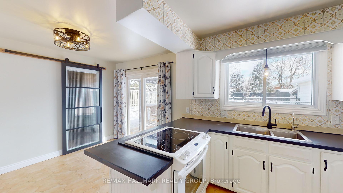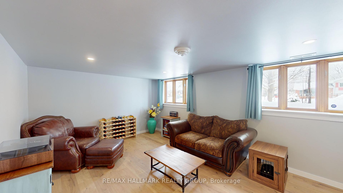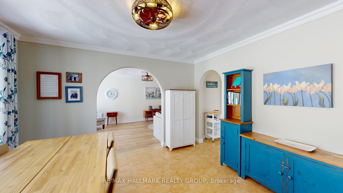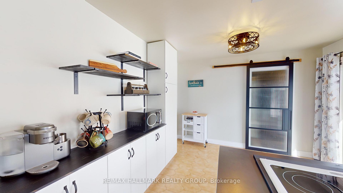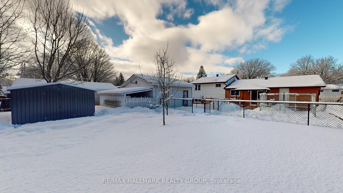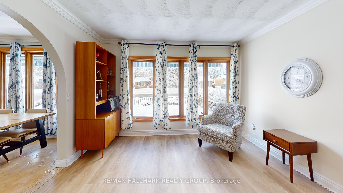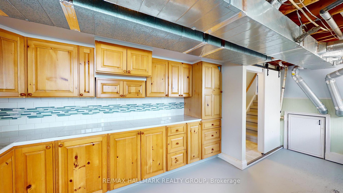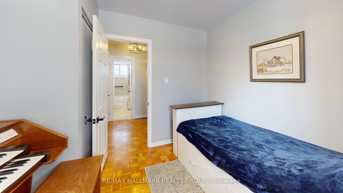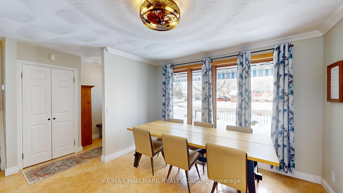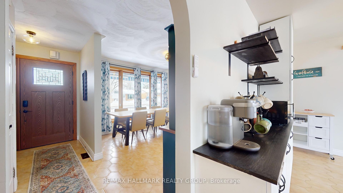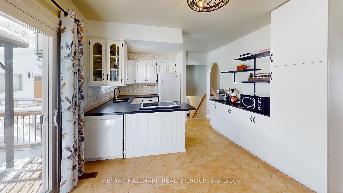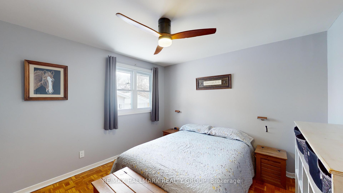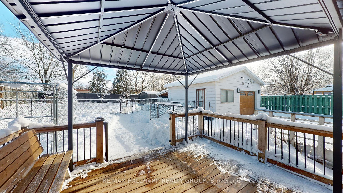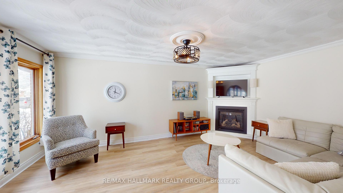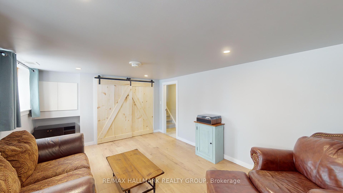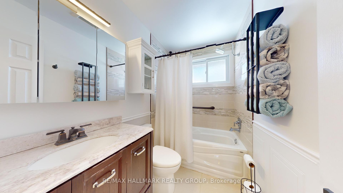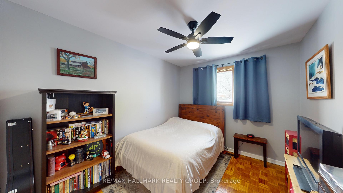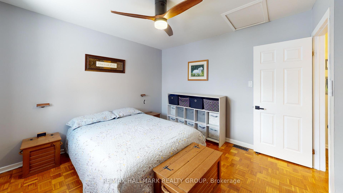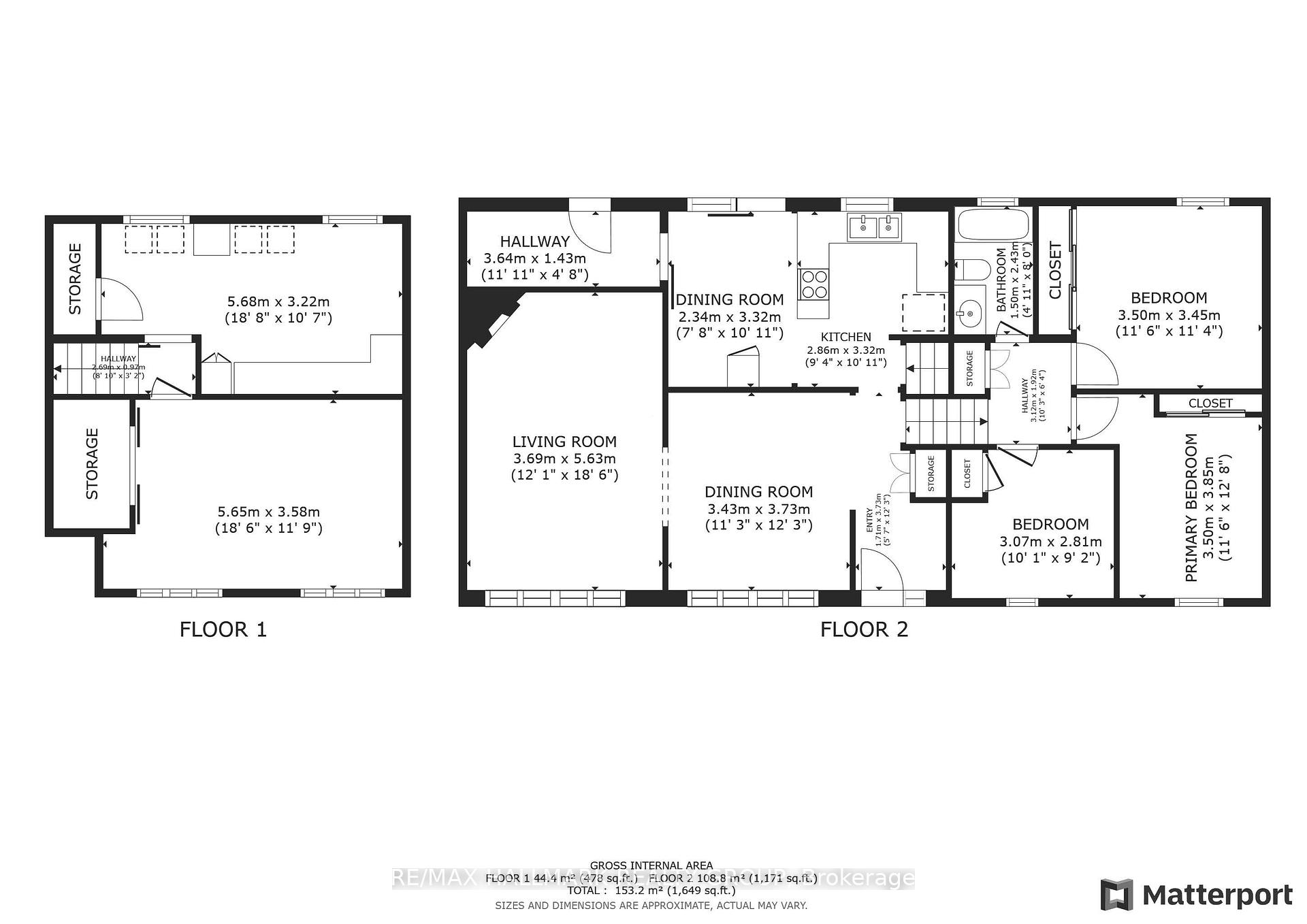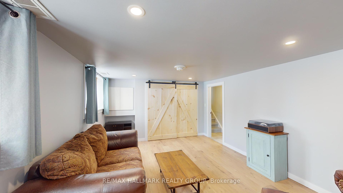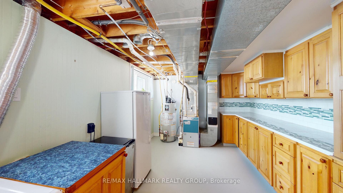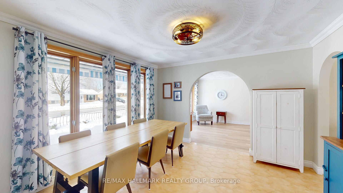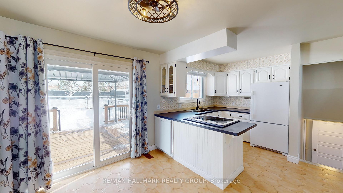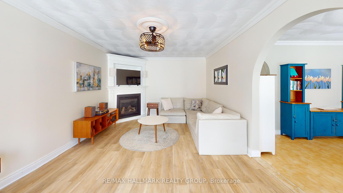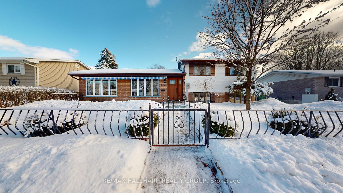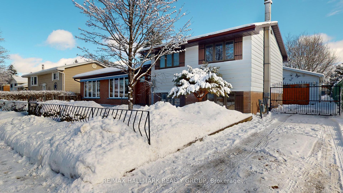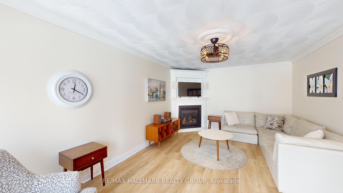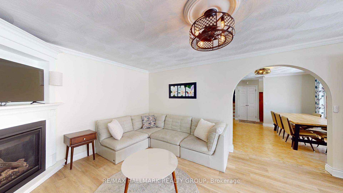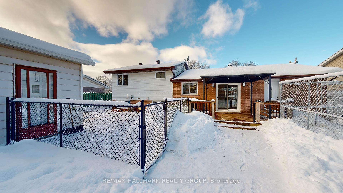$499,900
Available - For Sale
Listing ID: X11959242
677 Laurier Boul , Brockville, K6V 5X9, Leeds and Grenvi
| Welcome to 677 Laurier Blvd, a beautifully updated three-bedroom home located in one of Brockville's most sought-after, family-friendly neighborhoods. This charming property offers both comfort and convenience, just minutes from local schools, shopping, and all the amenities your family needs. Step inside to find an inviting interior filled with space and light. The generous living room features a cozy corner gas fireplace perfect for warming up on chilly winter nights. The spacious dining room offers ample room for entertaining, while the well-equipped kitchen boasts plenty of cabinetry and comes complete with three essential appliances, making it the ideal space for preparing family meals. A convenient mudroom leads out to the back deck, which overlooks the expansive, fully fenced yard. This large outdoor space is perfect for children to play, pets to roam, or gardening enthusiasts to get creative. The extra-large, detached single garage offers versatile space, use it as a workshop, additional storage, or simply park your vehicle. Plus, additional parking for up to three cars or utility vehicles ensures your family's needs are met. Other highlights include forced air gas heating, central air, central vac, Generalink, reverse osmosis water treatment system, and an updated 200-amp electrical panel. You will also appreciate the large garden shed, updated eavestroughs, and modern light fixtures throughout the home. With so many desirable features, this home is truly a must-see for growing families! |
| Price | $499,900 |
| Taxes: | $3199.00 |
| Occupancy by: | Owner |
| Address: | 677 Laurier Boul , Brockville, K6V 5X9, Leeds and Grenvi |
| Directions/Cross Streets: | Laurier and Dana |
| Rooms: | 12 |
| Bedrooms: | 3 |
| Bedrooms +: | 0 |
| Family Room: | F |
| Basement: | Half, Partially Fi |
| Level/Floor | Room | Length(ft) | Width(ft) | Descriptions | |
| Room 1 | Ground | Living Ro | 12.1 | 18.47 | |
| Room 2 | Ground | Dining Ro | 11.25 | 12.23 | |
| Room 3 | Ground | Kitchen | 9.38 | 10.89 | |
| Room 4 | Ground | Breakfast | 7.68 | 10.89 | |
| Room 5 | Ground | Dining Ro | 11.25 | 12.23 | |
| Room 6 | Ground | Mud Room | 11.94 | 4.69 | |
| Room 7 | Ground | Foyer | 10.07 | 9.22 | |
| Room 8 | Second | Primary B | 11.48 | 11.32 | |
| Room 9 | Second | Bedroom 2 | 11.48 | 12.63 | |
| Room 10 | Second | Bedroom 3 | 10.07 | 9.22 | |
| Room 11 | Second | Bathroom | 4.92 | 7.97 | |
| Room 12 | Basement | Recreatio | 18.53 | 11.74 | |
| Room 13 | Basement | Laundry | 18.63 | 10.56 |
| Washroom Type | No. of Pieces | Level |
| Washroom Type 1 | 4 | |
| Washroom Type 2 | 0 | |
| Washroom Type 3 | 0 | |
| Washroom Type 4 | 0 | |
| Washroom Type 5 | 0 |
| Total Area: | 0.00 |
| Property Type: | Detached |
| Style: | Sidesplit |
| Exterior: | Aluminum Siding, Brick |
| Garage Type: | Detached |
| (Parking/)Drive: | Private |
| Drive Parking Spaces: | 3 |
| Park #1 | |
| Parking Type: | Private |
| Park #2 | |
| Parking Type: | Private |
| Pool: | None |
| CAC Included: | N |
| Water Included: | N |
| Cabel TV Included: | N |
| Common Elements Included: | N |
| Heat Included: | N |
| Parking Included: | N |
| Condo Tax Included: | N |
| Building Insurance Included: | N |
| Fireplace/Stove: | Y |
| Heat Type: | Forced Air |
| Central Air Conditioning: | Central Air |
| Central Vac: | Y |
| Laundry Level: | Syste |
| Ensuite Laundry: | F |
| Sewers: | Sewer |
$
%
Years
This calculator is for demonstration purposes only. Always consult a professional
financial advisor before making personal financial decisions.
| Although the information displayed is believed to be accurate, no warranties or representations are made of any kind. |
| RE/MAX HALLMARK REALTY GROUP |
|
|
.jpg?src=Custom)
Dir:
416-548-7854
Bus:
416-548-7854
Fax:
416-981-7184
| Book Showing | Email a Friend |
Jump To:
At a Glance:
| Type: | Freehold - Detached |
| Area: | Leeds and Grenville |
| Municipality: | Brockville |
| Neighbourhood: | 810 - Brockville |
| Style: | Sidesplit |
| Tax: | $3,199 |
| Beds: | 3 |
| Baths: | 1 |
| Fireplace: | Y |
| Pool: | None |
Locatin Map:
Payment Calculator:
- Color Examples
- Red
- Magenta
- Gold
- Green
- Black and Gold
- Dark Navy Blue And Gold
- Cyan
- Black
- Purple
- Brown Cream
- Blue and Black
- Orange and Black
- Default
- Device Examples
