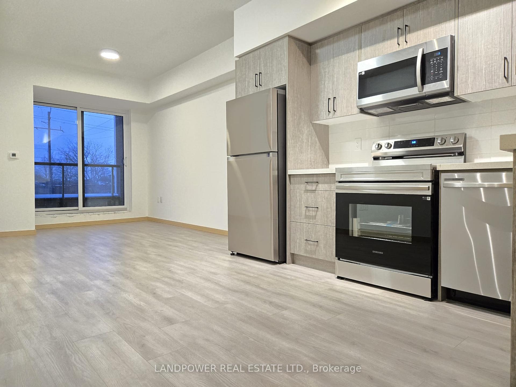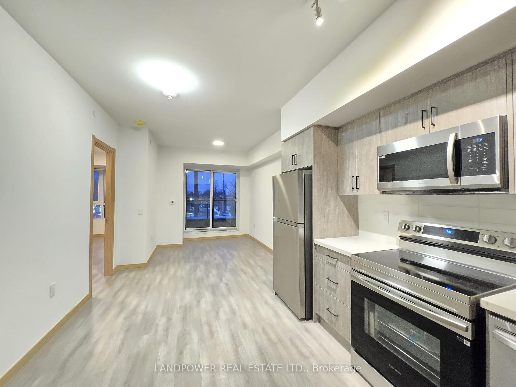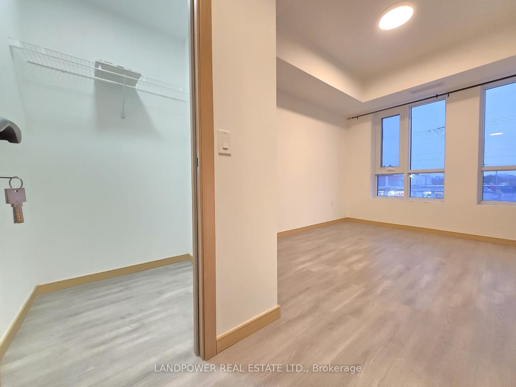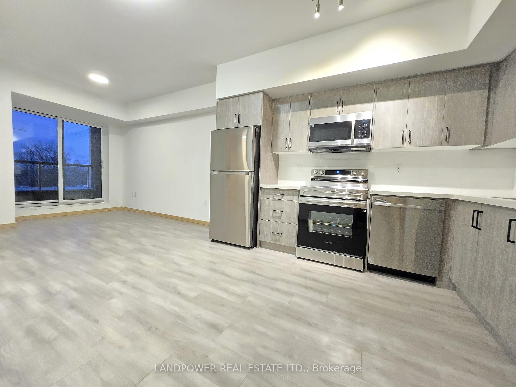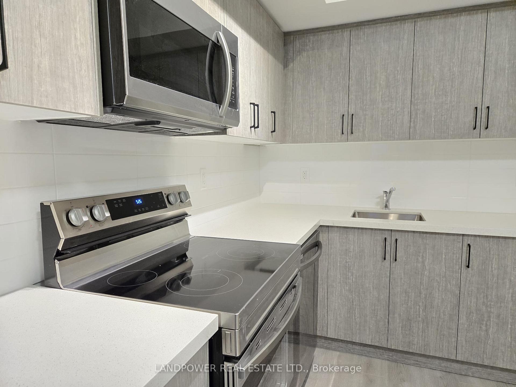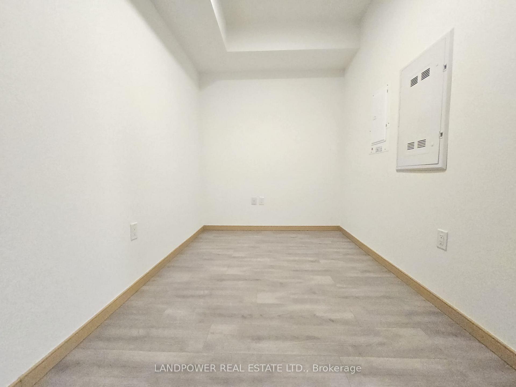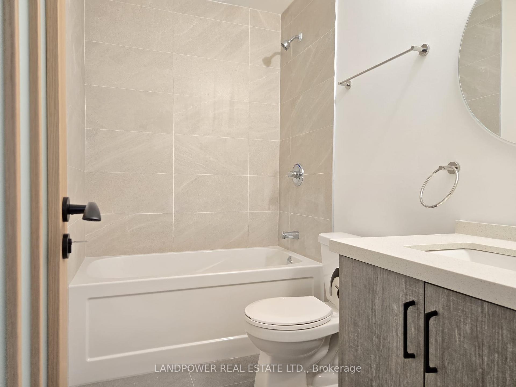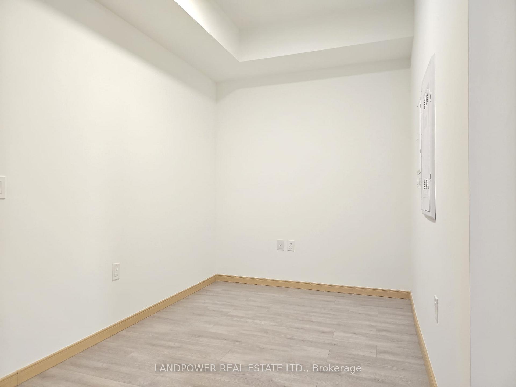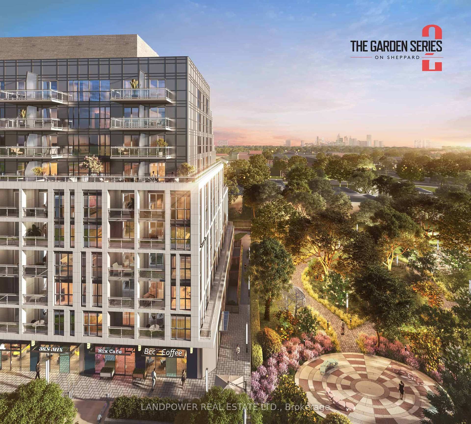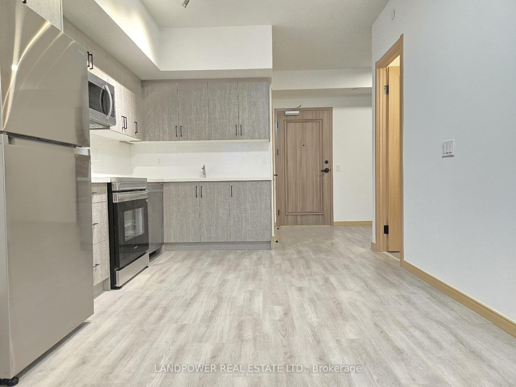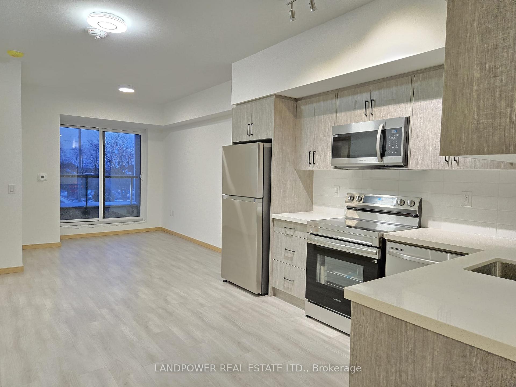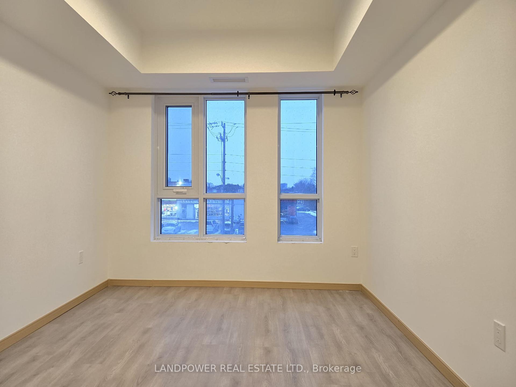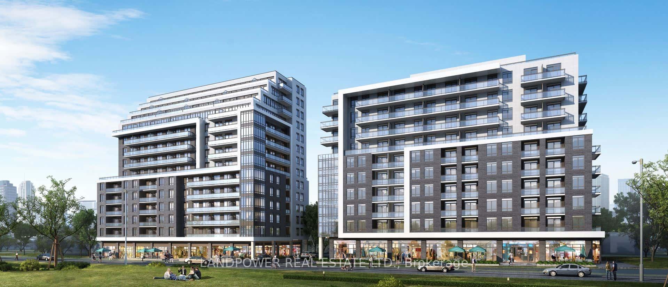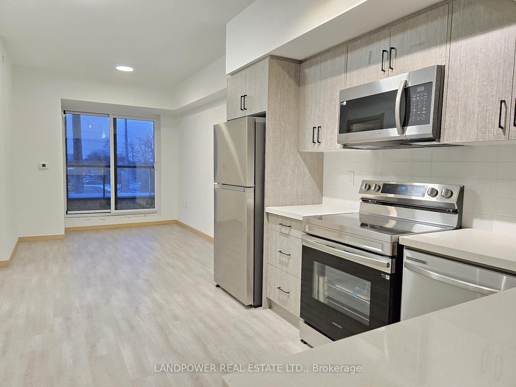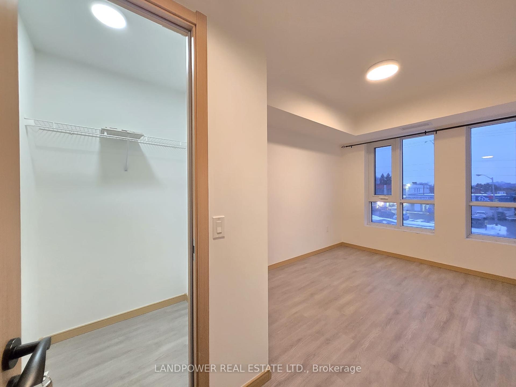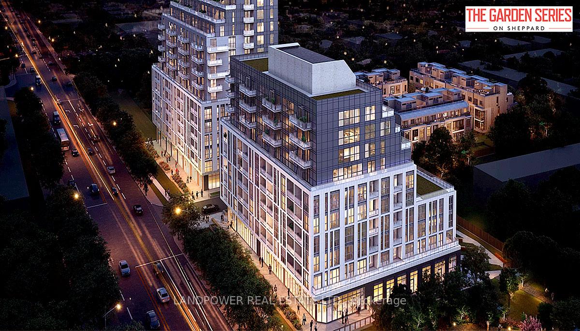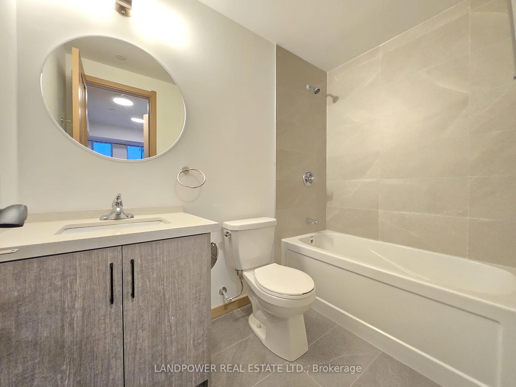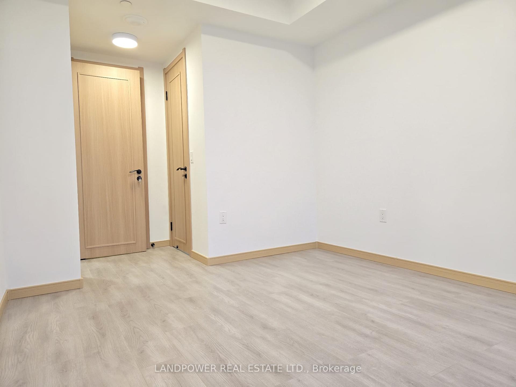$2,300
Available - For Rent
Listing ID: E12063841
3421 Sheppard Aven East , Toronto, M1T 3K5, Toronto
| Welcome to the Beautiful Garden Series Condos, Where Contemporary Design Meets Unbeatable Convenience. This Brand-New, Never-Lived-In Unit Offers a Premium Living Experience in One of the Citys Most Desirable Locations. This Elegant 1-Bedroom + Den, 2-Bathroom Condo Features a Thoughtfully Designed Open-Concept Layout Perfect for Modern Living. The Spacious Den Provides a Versatile Space That Can be Used as a Home Office or Second Sleeping Area. The Primary Bedroom is Generously Sized, Complete with a Walk-in Closet and a Luxurious 4-Piece Ensuite Bathroom. The Gourmet Kitchen Showcases Stainless Steel Appliances, Sleek Stone Countertops, and Ample Storage Ideal for Cooking and Entertaining. Step Out onto the Large North-Facing Balcony and Take in the Breathtaking City Views, Perfect for Relaxing After a Long Day. Conveniently located, this Condo Offers Easy Access to Major Highways (Hwy 401, 404, and DVP) for Seamless Commuting. It is Also Close to Premier Shopping Destinations like Fairview Mall and Scarborough Town Centre, Making Dining, Shopping, and Entertainment Easily Accessible. Don't Miss the Chance to Lease this Brand-New Condo That Combines Luxury, Functionality, and An Unbeatable Location. **EXTRAS** Stainless Steel Appliances: Fridge, Stove, Over-the-Range Microwave, Dishwasher; White Stacked Washer & Dryer; All Electrical Light Fixtures; |
| Price | $2,300 |
| Taxes: | $0.00 |
| Occupancy by: | Vacant |
| Address: | 3421 Sheppard Aven East , Toronto, M1T 3K5, Toronto |
| Postal Code: | M1T 3K5 |
| Province/State: | Toronto |
| Directions/Cross Streets: | Sheppard & Warden |
| Level/Floor | Room | Length(ft) | Width(ft) | Descriptions | |
| Room 1 | Flat | Living Ro | 8.82 | 7.41 | Laminate, Open Concept, W/O To Balcony |
| Room 2 | Flat | Dining Ro | 10.76 | 17.15 | Laminate, Open Concept, Combined w/Kitchen |
| Room 3 | Flat | Kitchen | 10.76 | 17.15 | Laminate, Stainless Steel Appl, Stone Counters |
| Room 4 | Flat | Bedroom | 9.84 | 11.41 | Laminate, 4 Pc Ensuite, Walk-In Closet(s) |
| Room 5 | Flat | Den | 6.99 | 7.08 | Laminate, Separate Room |
| Washroom Type | No. of Pieces | Level |
| Washroom Type 1 | 4 | Flat |
| Washroom Type 2 | 0 | |
| Washroom Type 3 | 0 | |
| Washroom Type 4 | 0 | |
| Washroom Type 5 | 0 |
| Total Area: | 0.00 |
| Approximatly Age: | New |
| Sprinklers: | Conc |
| Washrooms: | 2 |
| Heat Type: | Fan Coil |
| Central Air Conditioning: | Central Air |
| Although the information displayed is believed to be accurate, no warranties or representations are made of any kind. |
| LANDPOWER REAL ESTATE LTD. |
|
|
.jpg?src=Custom)
Dir:
416-548-7854
Bus:
416-548-7854
Fax:
416-981-7184
| Book Showing | Email a Friend |
Jump To:
At a Glance:
| Type: | Com - Common Element Con |
| Area: | Toronto |
| Municipality: | Toronto E05 |
| Neighbourhood: | Tam O'Shanter-Sullivan |
| Style: | 1 Storey/Apt |
| Approximate Age: | New |
| Beds: | 1+1 |
| Baths: | 2 |
| Fireplace: | N |
Locatin Map:
- Color Examples
- Red
- Magenta
- Gold
- Green
- Black and Gold
- Dark Navy Blue And Gold
- Cyan
- Black
- Purple
- Brown Cream
- Blue and Black
- Orange and Black
- Default
- Device Examples
