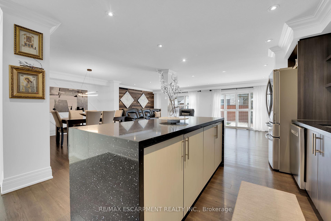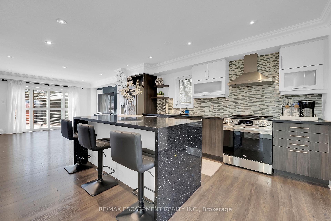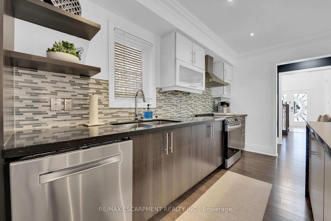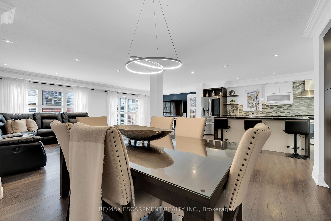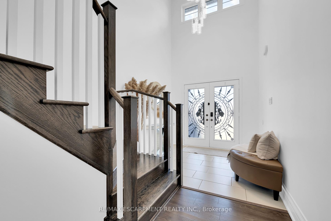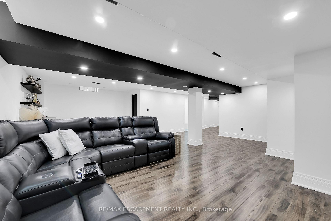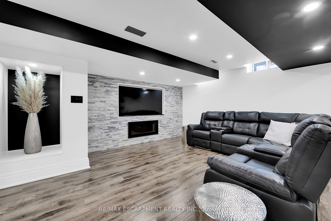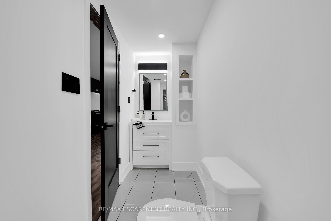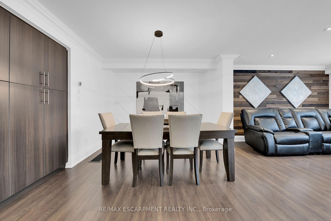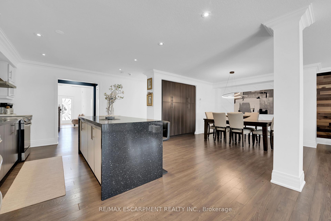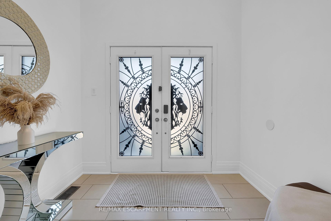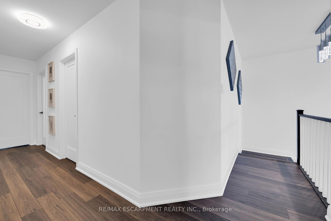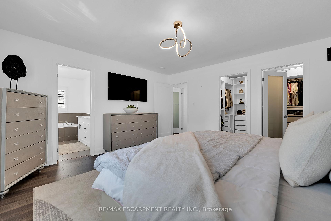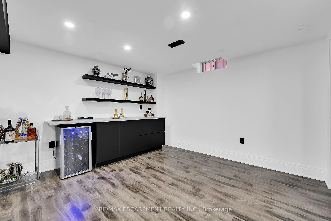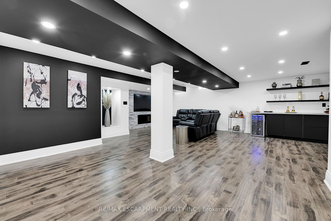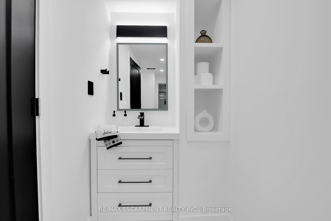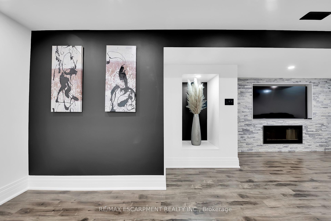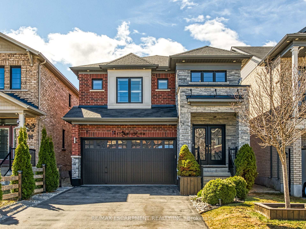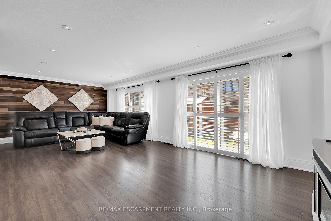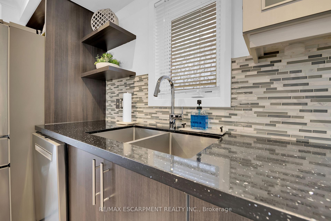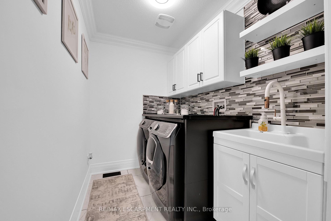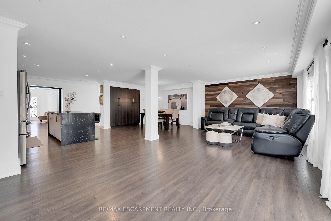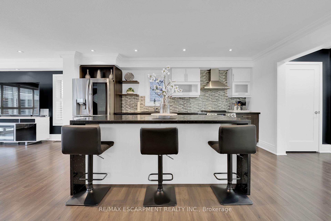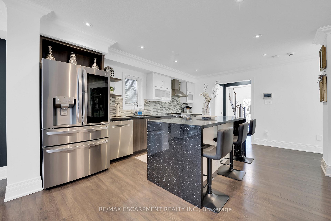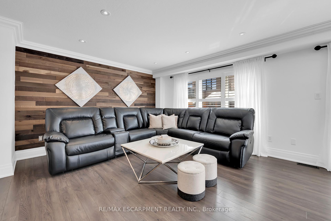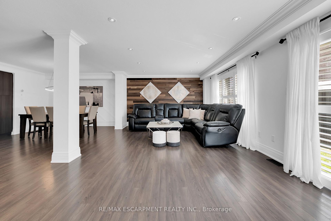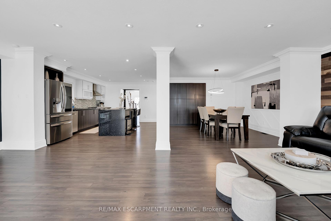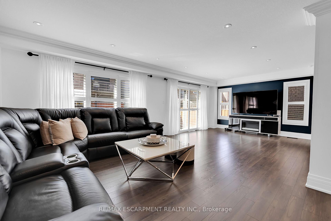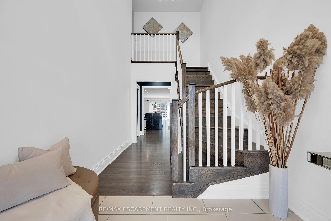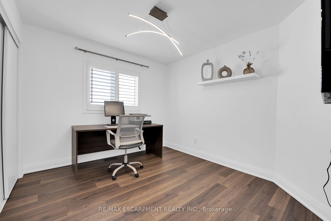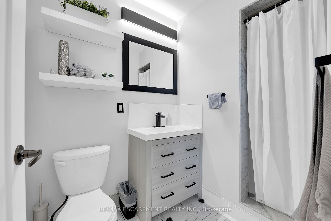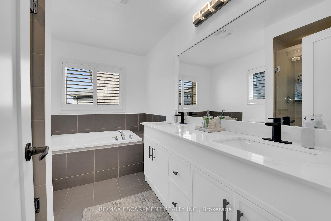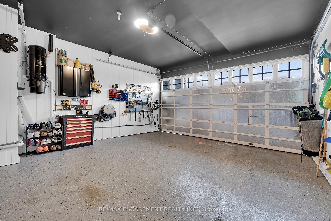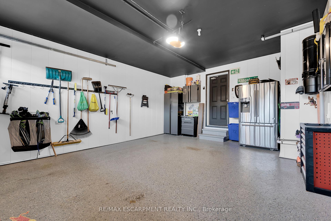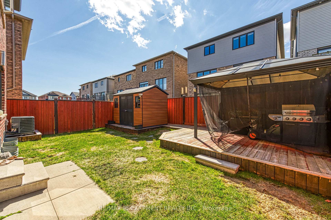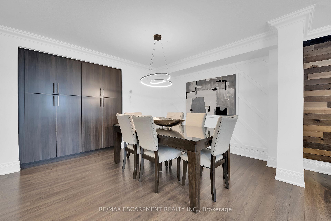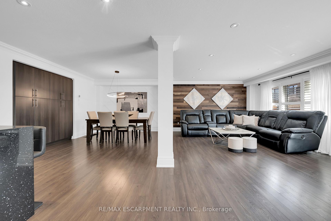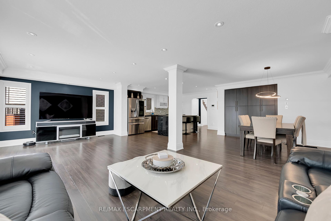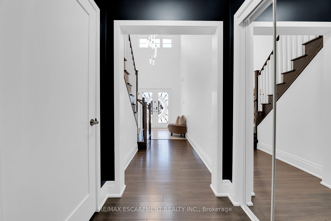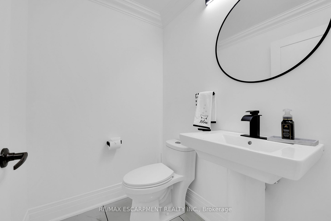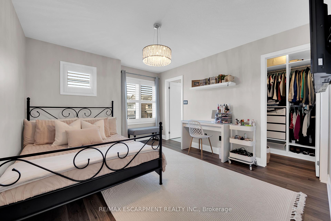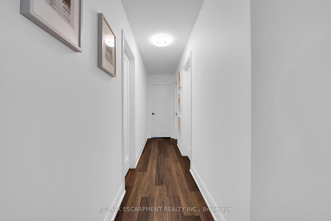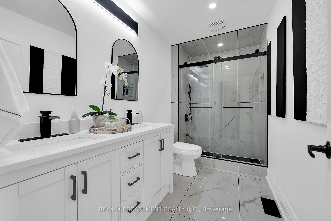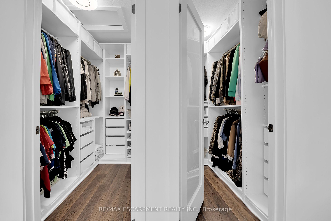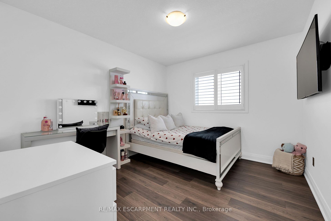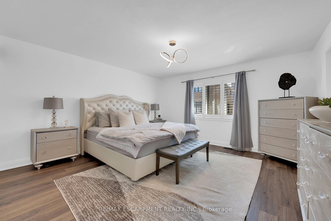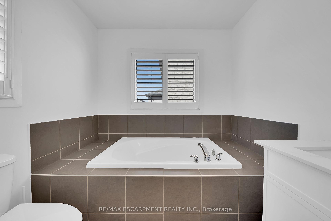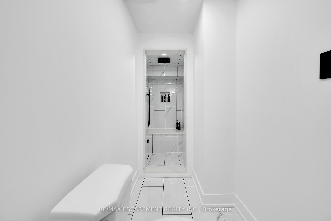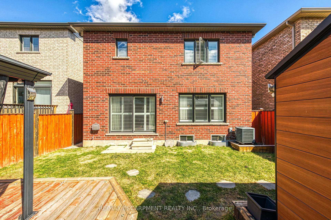$1,249,000
Available - For Sale
Listing ID: X12061903
72 Aldgate Aven , Hamilton, L8J 0J1, Hamilton
| Exceptional all-brick and stone 4-bedroom, 4.5-bathroom home in a family-friendly neighborhood. This luxurious residence seamlessly blends elegance with modern convenience. From its striking curb appeal to the meticulously designed interiors, every detail has been thoughtfully curated.A stunning front stone upgrade enhances the home's undeniable curb appeal. Inside, you'll find numerous builder upgrades, including a well-designed layout. The main floor features brand-new flooring, 7 1/4" baseboards, pot lights, crown molding, and an elegant oak staircase.The gourmet kitchen is upgraded with quartz countertops, a center island with a waterfall edge, and beautifully crafted cabinetry. Upstairs, four spacious bedrooms provide ample comfort. Large master bedroom with his and hers walk in closet. Two of the bedrooms feature private ensuite bathrooms, while the other two share a stylishly renovated bathroom. A dedicated laundry area adds to the home's practicality.The huge finished basement offers a 24' x 22' recreation room, a bar area, a 3-piece bathroom, and plenty of storage space. Enjoy the convenience of inside entry from the beautifully finished double-car garage.Outdoor living is a delight with a backyard featuring a gazebo and a shedperfect for outdoor activities and extra storage. Located just minutes from schools, parks, shopping, and major transit routes, this home is an exceptional opportunity for families seeking luxury and convenience. |
| Price | $1,249,000 |
| Taxes: | $6347.74 |
| Assessment Year: | 2025 |
| Occupancy by: | Owner |
| Address: | 72 Aldgate Aven , Hamilton, L8J 0J1, Hamilton |
| Acreage: | < .50 |
| Directions/Cross Streets: | Upper Centennial and Green Mountain |
| Rooms: | 7 |
| Rooms +: | 1 |
| Bedrooms: | 4 |
| Bedrooms +: | 0 |
| Family Room: | F |
| Basement: | Finished, Full |
| Level/Floor | Room | Length(ft) | Width(ft) | Descriptions | |
| Room 1 | Main | Foyer | |||
| Room 2 | Main | Family Ro | 25.91 | 12.99 | |
| Room 3 | Main | Kitchen | 16.01 | 8.5 | |
| Room 4 | Main | Dining Ro | 17.42 | 10.99 | |
| Room 5 | Main | Powder Ro | 2 Pc Bath | ||
| Room 6 | Second | Primary B | 14.56 | 14.5 | 4 Pc Ensuite |
| Room 7 | Second | Bedroom 2 | 10.99 | 10 | 3 Pc Ensuite |
| Room 8 | Second | Bedroom 3 | 10.99 | 10 | |
| Room 9 | Second | Bedroom 4 | 11.51 | 12.33 | |
| Room 10 | Second | Bathroom | 3 Pc Bath | ||
| Room 11 | Second | Laundry | |||
| Room 12 | Basement | Recreatio | 24.01 | 22.01 | |
| Room 13 | Basement | Bathroom | 3 Pc Bath |
| Washroom Type | No. of Pieces | Level |
| Washroom Type 1 | 2 | Flat |
| Washroom Type 2 | 3 | Second |
| Washroom Type 3 | 3 | Second |
| Washroom Type 4 | 4 | Second |
| Washroom Type 5 | 3 | Basement |
| Total Area: | 0.00 |
| Approximatly Age: | 6-15 |
| Property Type: | Detached |
| Style: | 2-Storey |
| Exterior: | Brick, Stone |
| Garage Type: | Attached |
| (Parking/)Drive: | Front Yard |
| Drive Parking Spaces: | 2 |
| Park #1 | |
| Parking Type: | Front Yard |
| Park #2 | |
| Parking Type: | Front Yard |
| Park #3 | |
| Parking Type: | Private Do |
| Pool: | None |
| Other Structures: | Gazebo, Shed |
| Approximatly Age: | 6-15 |
| Approximatly Square Footage: | 2500-3000 |
| Property Features: | Fenced Yard, Park |
| CAC Included: | N |
| Water Included: | N |
| Cabel TV Included: | N |
| Common Elements Included: | N |
| Heat Included: | N |
| Parking Included: | N |
| Condo Tax Included: | N |
| Building Insurance Included: | N |
| Fireplace/Stove: | Y |
| Heat Type: | Forced Air |
| Central Air Conditioning: | Central Air |
| Central Vac: | Y |
| Laundry Level: | Syste |
| Ensuite Laundry: | F |
| Sewers: | Sewer |
$
%
Years
This calculator is for demonstration purposes only. Always consult a professional
financial advisor before making personal financial decisions.
| Although the information displayed is believed to be accurate, no warranties or representations are made of any kind. |
| RE/MAX ESCARPMENT REALTY INC. |
|
|
.jpg?src=Custom)
Dir:
416-548-7854
Bus:
416-548-7854
Fax:
416-981-7184
| Virtual Tour | Book Showing | Email a Friend |
Jump To:
At a Glance:
| Type: | Freehold - Detached |
| Area: | Hamilton |
| Municipality: | Hamilton |
| Neighbourhood: | Stoney Creek Mountain |
| Style: | 2-Storey |
| Approximate Age: | 6-15 |
| Tax: | $6,347.74 |
| Beds: | 4 |
| Baths: | 5 |
| Fireplace: | Y |
| Pool: | None |
Locatin Map:
Payment Calculator:
- Color Examples
- Red
- Magenta
- Gold
- Green
- Black and Gold
- Dark Navy Blue And Gold
- Cyan
- Black
- Purple
- Brown Cream
- Blue and Black
- Orange and Black
- Default
- Device Examples
