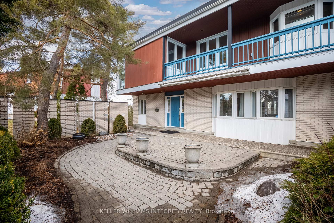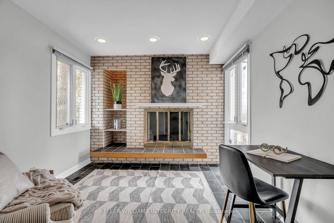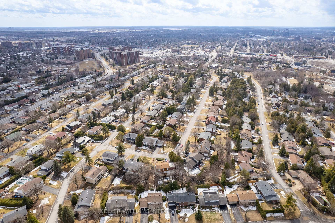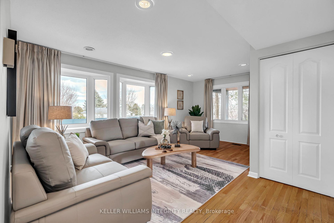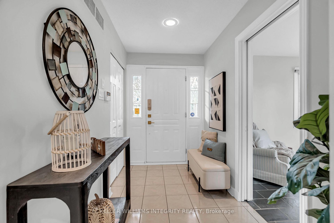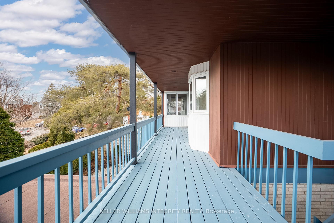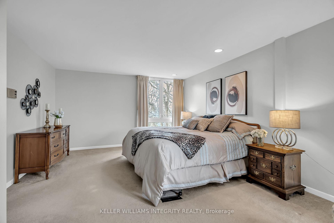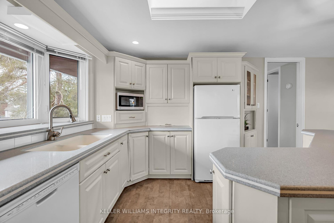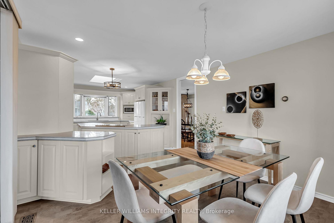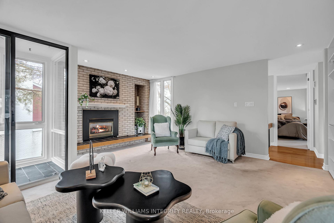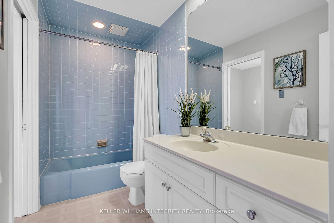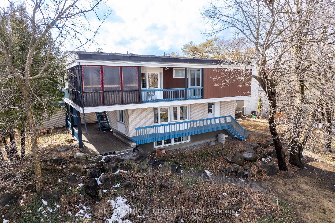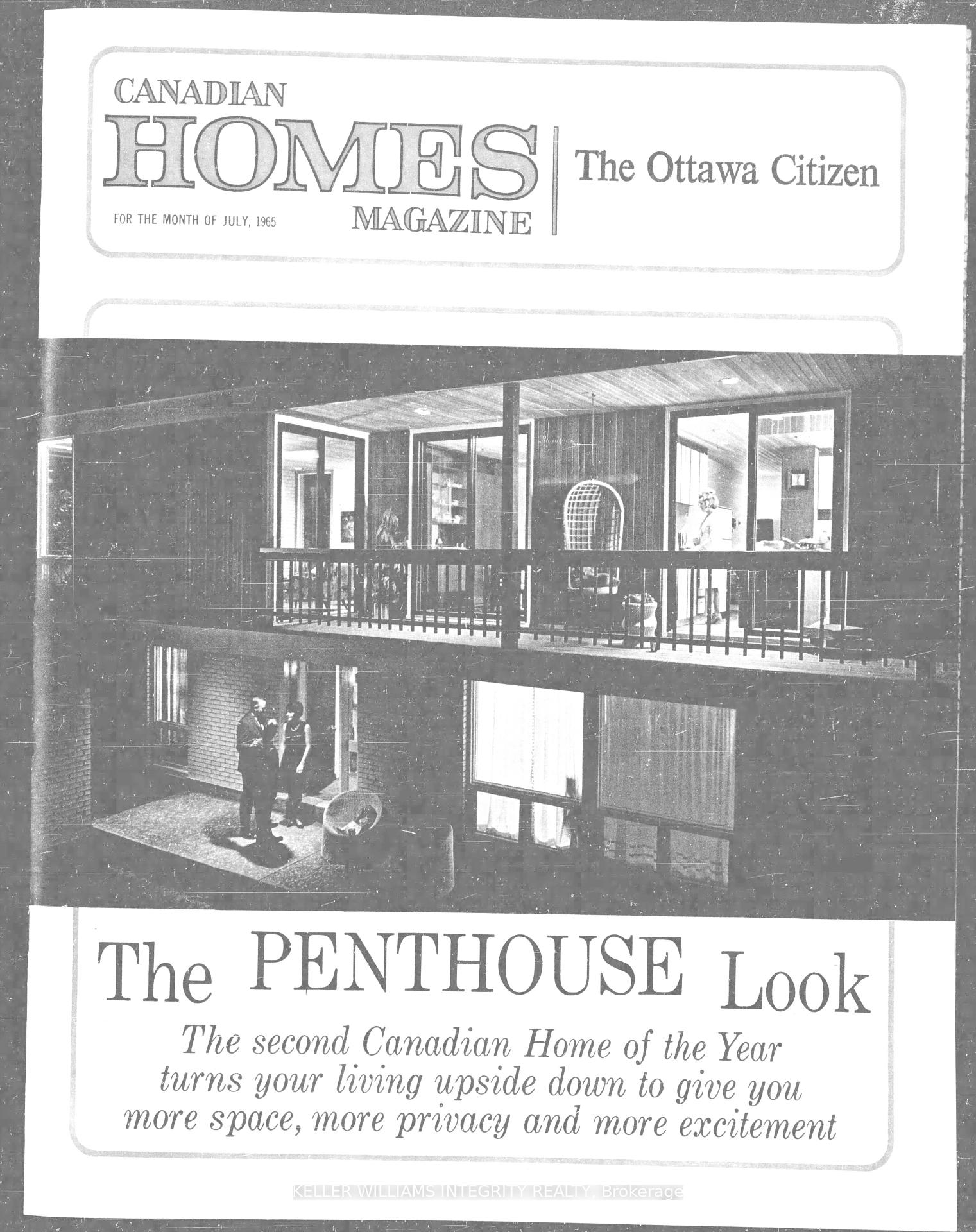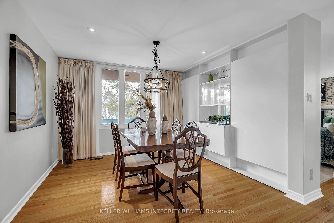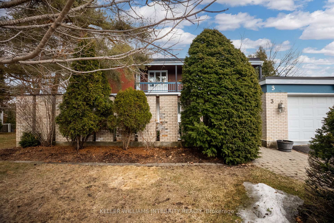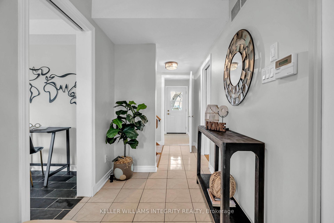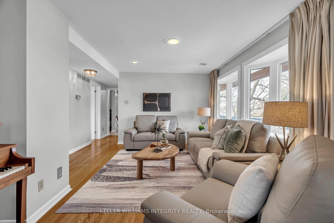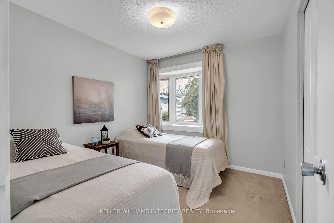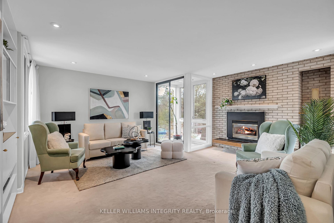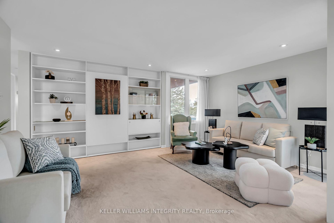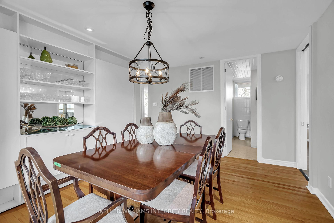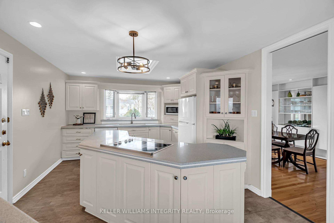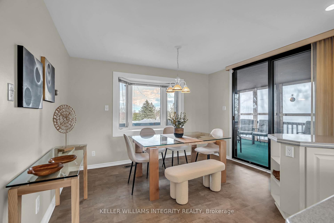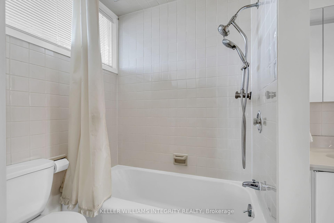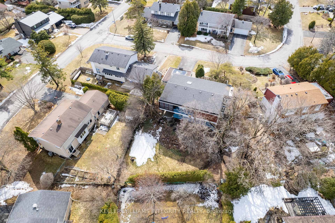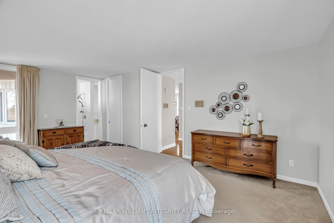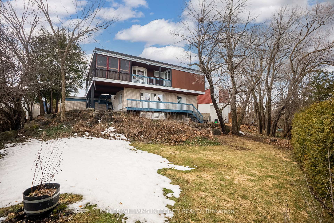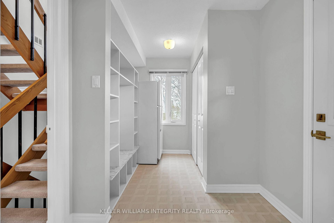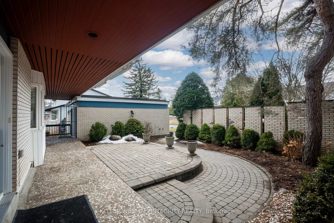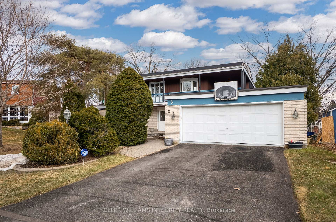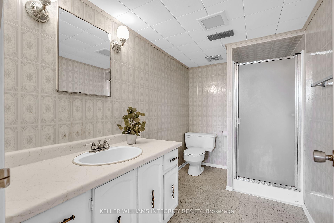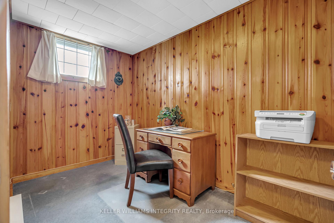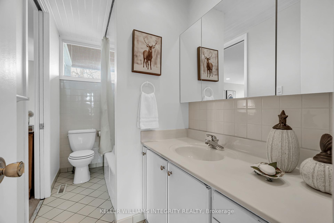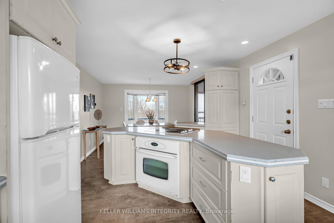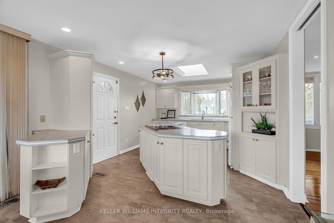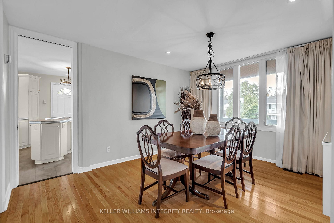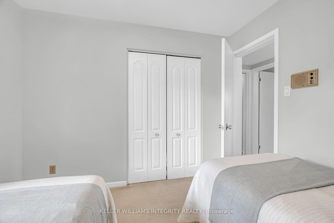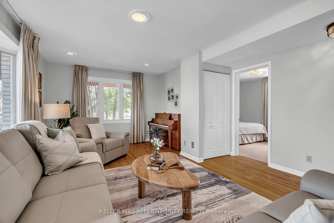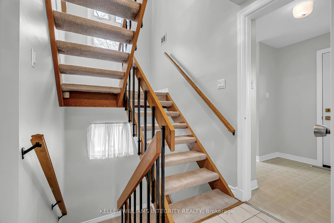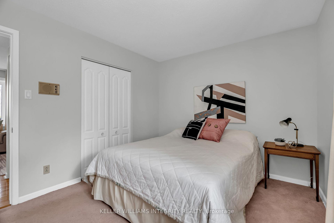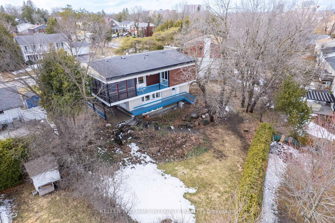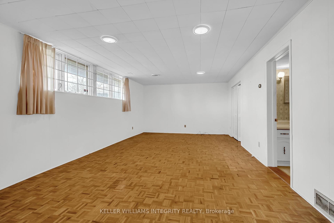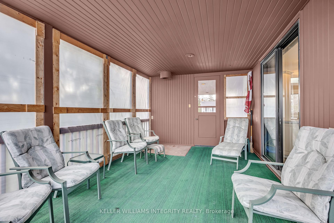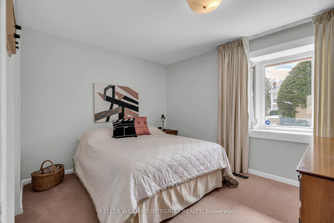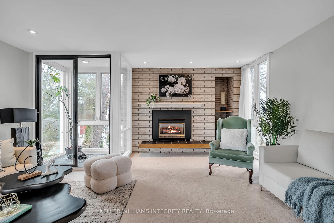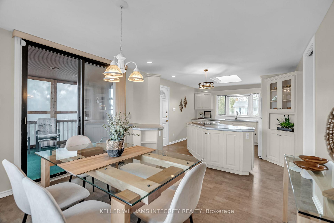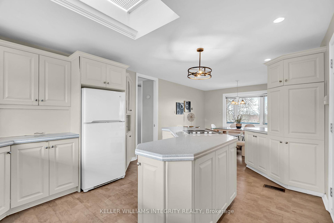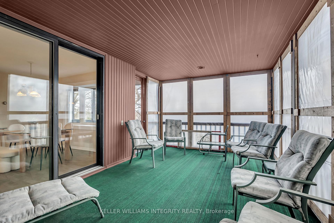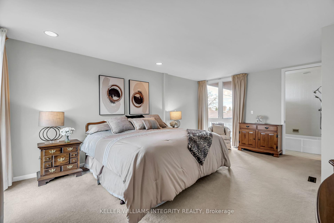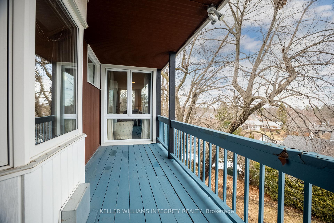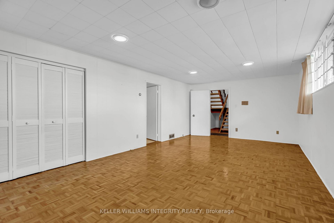Sold
Listing ID: X12063318
3 Commanche Driv , Cityview - Parkwoods Hills - Rideau Shor, K2E 6E8, Ottawa
| The Penthouse Look! The former Canadian Home of the year built by Minto is sure to impress! Located in the highly sought after neighborhood of Nepean, this mid century detached home truly is magazine worthy and is looking for the next lucky owners. Expansive entrance features an impressive courtyard that is truly unique for the neighborhood and provides a private retreat. Spacious main floor with large office, perfect for your work from home needs and provides ample natural light. Convenient main floor rec room & 2 additional spacious bedrooms & full bathroom for a growing family. Second floor features a grand primary bedroom w large windows, spacious closet & access to full bathroom. Opportunities are endless with the large second floor! Featuring a large family room & bright solarium, leading to your grand kitchen & large dining area perfect for entertaining. Fully finished basement with functional office space & large recreational area & full bathroom. Oversized lot provides the canvas for your dream backyard retreat! Prime location, close proximity to parks, schools, recreation and all your amenities! Come secure a piece of history & make the Penthouse look your forever home! |
| Listed Price | $799,999 |
| Taxes: | $7000.00 |
| Occupancy by: | Owner |
| Address: | 3 Commanche Driv , Cityview - Parkwoods Hills - Rideau Shor, K2E 6E8, Ottawa |
| Directions/Cross Streets: | Apache Cres & Commanche Dr |
| Rooms: | 13 |
| Bedrooms: | 3 |
| Bedrooms +: | 0 |
| Family Room: | T |
| Basement: | Finished |
| Washroom Type | No. of Pieces | Level |
| Washroom Type 1 | 3 | |
| Washroom Type 2 | 3 | |
| Washroom Type 3 | 3 | |
| Washroom Type 4 | 0 | |
| Washroom Type 5 | 0 |
| Total Area: | 0.00 |
| Approximatly Age: | 51-99 |
| Property Type: | Detached |
| Style: | 2-Storey |
| Exterior: | Brick, Wood |
| Garage Type: | Detached |
| (Parking/)Drive: | Private Do |
| Drive Parking Spaces: | 2 |
| Park #1 | |
| Parking Type: | Private Do |
| Park #2 | |
| Parking Type: | Private Do |
| Pool: | None |
| Approximatly Age: | 51-99 |
| Approximatly Square Footage: | 2000-2500 |
| CAC Included: | N |
| Water Included: | N |
| Cabel TV Included: | N |
| Common Elements Included: | N |
| Heat Included: | N |
| Parking Included: | N |
| Condo Tax Included: | N |
| Building Insurance Included: | N |
| Fireplace/Stove: | Y |
| Heat Type: | Forced Air |
| Central Air Conditioning: | Central Air |
| Central Vac: | N |
| Laundry Level: | Syste |
| Ensuite Laundry: | F |
| Sewers: | Sewer |
| Although the information displayed is believed to be accurate, no warranties or representations are made of any kind. |
| KELLER WILLIAMS INTEGRITY REALTY |
|
|
.jpg?src=Custom)
Dir:
416-548-7854
Bus:
416-548-7854
Fax:
416-981-7184
| Virtual Tour | Email a Friend |
Jump To:
At a Glance:
| Type: | Freehold - Detached |
| Area: | Ottawa |
| Municipality: | Cityview - Parkwoods Hills - Rideau Shor |
| Neighbourhood: | 7201 - City View/Skyline/Fisher Heights/Park |
| Style: | 2-Storey |
| Approximate Age: | 51-99 |
| Tax: | $7,000 |
| Beds: | 3 |
| Baths: | 3 |
| Fireplace: | Y |
| Pool: | None |
Locatin Map:
- Color Examples
- Red
- Magenta
- Gold
- Green
- Black and Gold
- Dark Navy Blue And Gold
- Cyan
- Black
- Purple
- Brown Cream
- Blue and Black
- Orange and Black
- Default
- Device Examples
