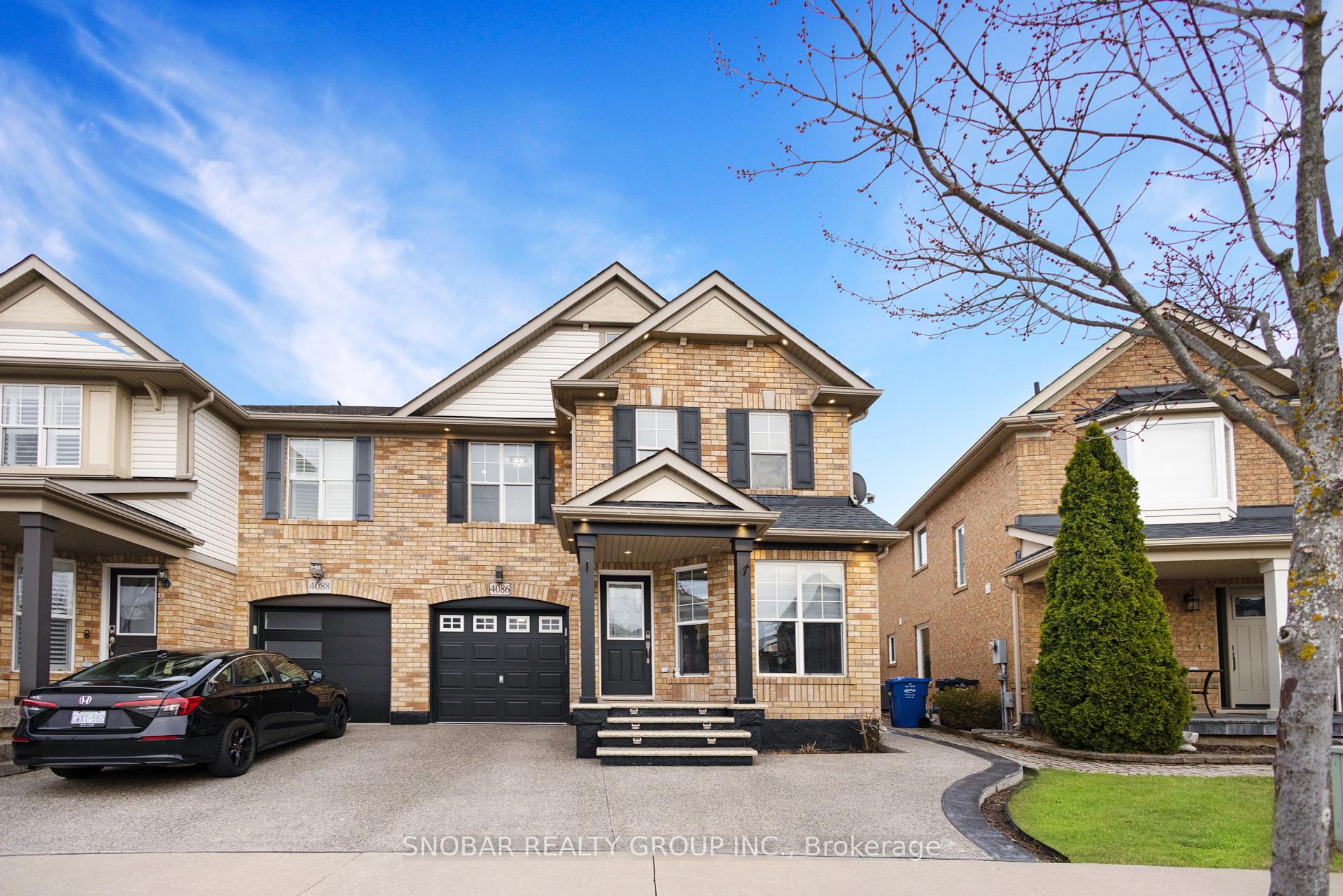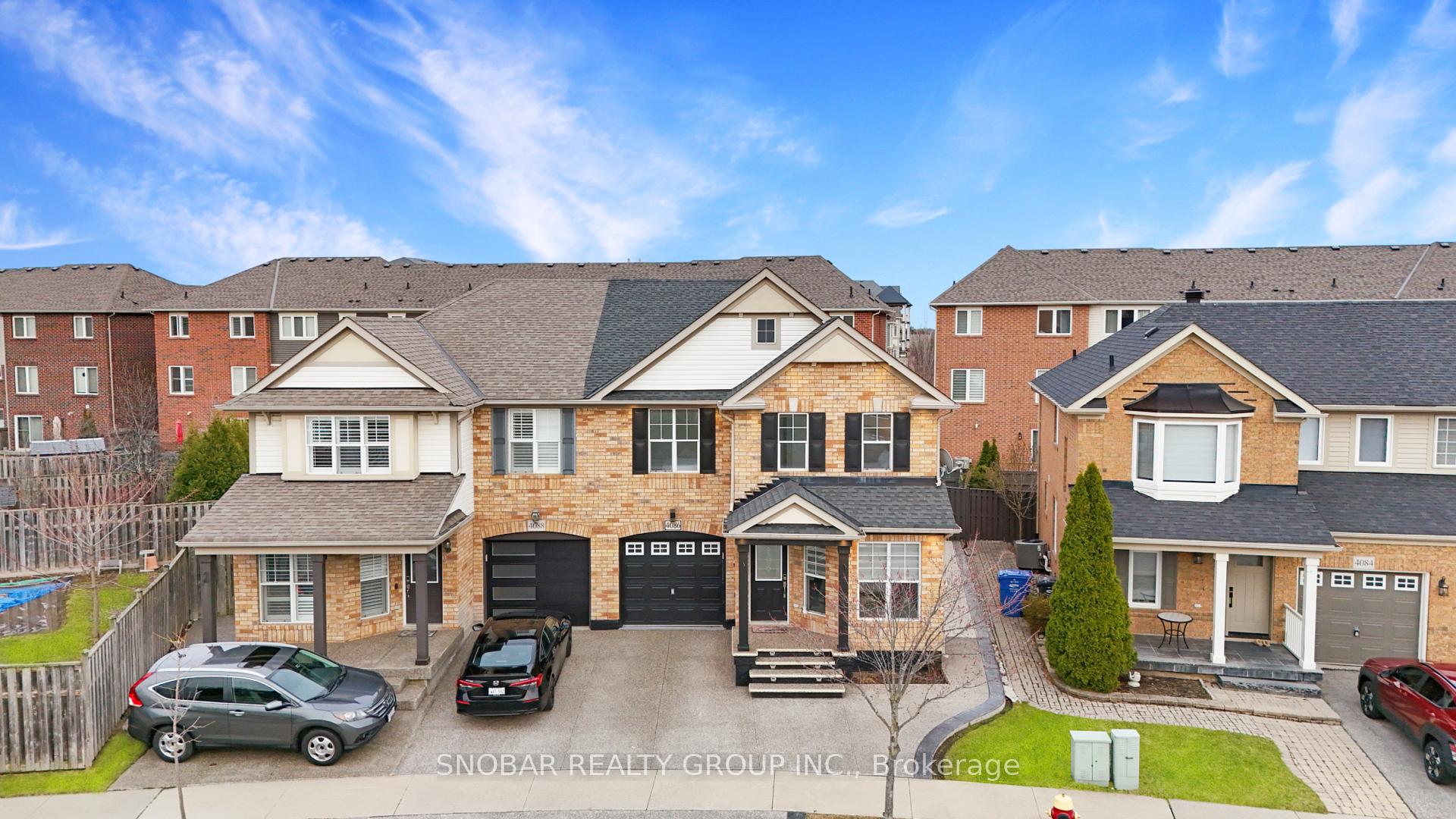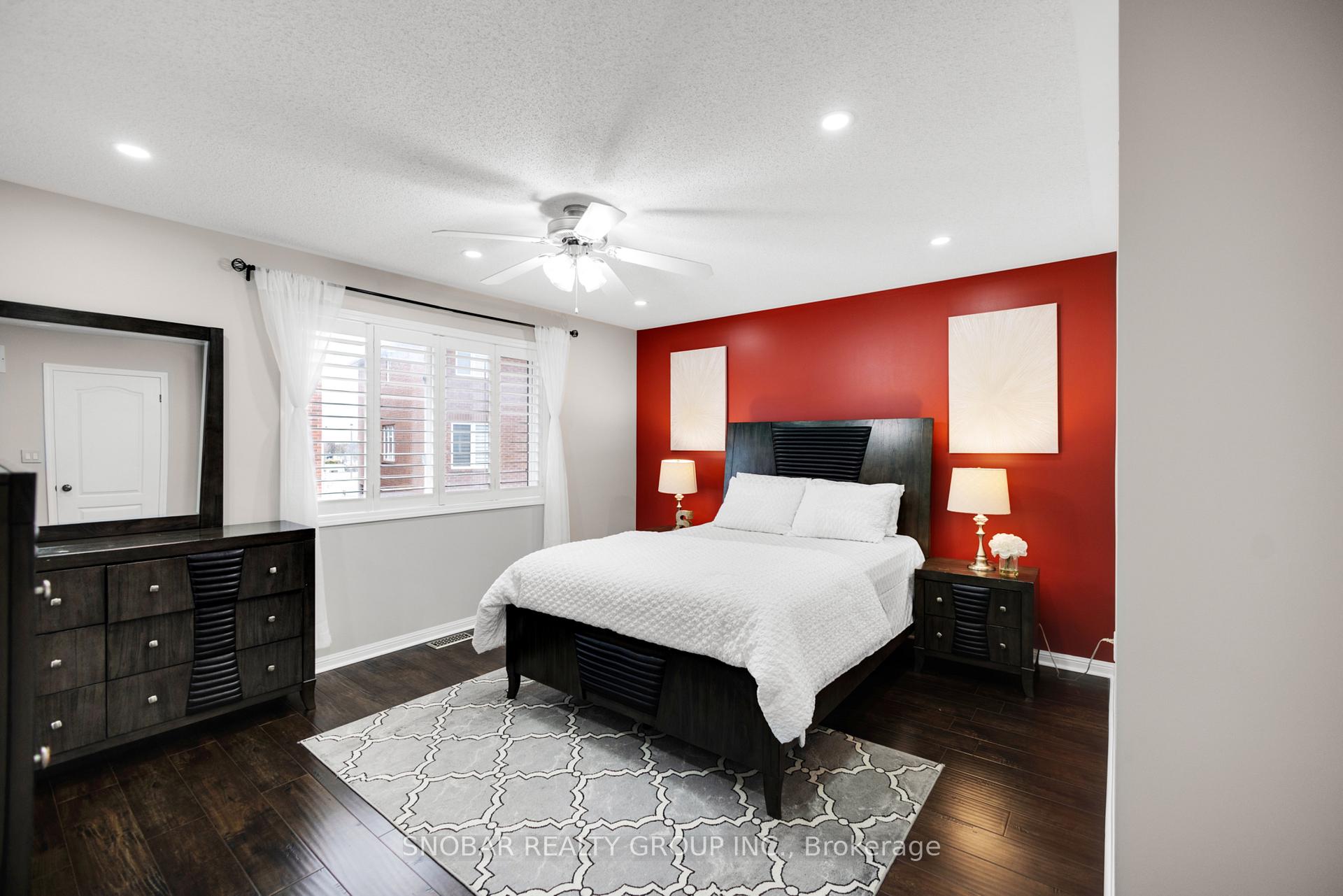$1,189,888
Available - For Sale
Listing ID: W12063410
4086 Donnic Driv , Burlington, L7M 0A5, Halton
| Welcome to 4086 Donnic Drive, a beautifully renovated 4-bedroom, 3-bathroom semi-detached home on a pie-shape lot, in the highly sought-after Alton Village of Burlington. With over 2,003 sq. ft. of finished living space, this home offers abundant room for both comfortable family living and stylish entertaining .Upon entry, you'll be captivated by the seamless fusion of space and light in this open-concept design. Natural light floods the home, highlighting the exquisite details and contemporary finishes throughout. The expansive family room is perfect for gatherings and relaxation, with smooth ceilings, recessed lighting, and elegant neutral tones that enhance the warmth and flow of the living areas.The heart of the home is the fully renovated kitchen, boasting a brand-new island, quartz countertops, and a quartz stone waterfall backsplash that exudes luxury and function. Extensive updates over $200,000 in renovations include new flooring, tiles, aggregate concrete driveway, pot lights, and modern lighting throughout. The bathrooms have been fully updated, completing the homes refined, move-in-ready appeal. Located in a vibrant family-friendly neighbourhood known for its top-rated schools, this property combines lifestyle, comfort, and convenience in one exceptional package. |
| Price | $1,189,888 |
| Taxes: | $5095.75 |
| Occupancy by: | Owner |
| Address: | 4086 Donnic Driv , Burlington, L7M 0A5, Halton |
| Acreage: | < .50 |
| Directions/Cross Streets: | Dundas-Walkers-Donnic Drive |
| Rooms: | 9 |
| Bedrooms: | 4 |
| Bedrooms +: | 0 |
| Family Room: | T |
| Basement: | Full, Unfinished |
| Level/Floor | Room | Length(ft) | Width(ft) | Descriptions | |
| Room 1 | Main | Dining Ro | 12.92 | 10.66 | Ceramic Floor, Pot Lights, Bay Window |
| Room 2 | Main | Living Ro | 8.99 | 8.99 | Ceramic Floor, California Shutters, Gas Fireplace |
| Room 3 | Main | Kitchen | 15.84 | 10 | Custom Backsplash, Quartz Counter, W/O To Yard |
| Room 4 | Main | Family Ro | 13.48 | 12.17 | Ceramic Floor, Combined w/Dining, Pot Lights |
| Room 5 | Main | Bathroom | 5.41 | 4.66 | Ceramic Floor, 2 Pc Bath, Quartz Counter |
| Room 6 | Second | Primary B | 14.92 | 13.91 | Hardwood Floor, 5 Pc Ensuite, Walk-In Closet(s) |
| Room 7 | Second | Bedroom 2 | 10.23 | 10.23 | Hardwood Floor, Closet, Pot Lights |
| Room 8 | Second | Bedroom 3 | 12.82 | 11.41 | Hardwood Floor, Closet, Pot Lights |
| Room 9 | Second | Bedroom 4 | 10 | 9.09 | Hardwood Floor, Closet, Pot Lights |
| Room 10 | Second | Bathroom | 9.58 | 4.66 | Ceramic Floor, 3 Pc Bath, Quartz Counter |
| Room 11 | Second | Laundry | 6 | 5.25 | Ceramic Floor |
| Washroom Type | No. of Pieces | Level |
| Washroom Type 1 | 2 | Main |
| Washroom Type 2 | 5 | Second |
| Washroom Type 3 | 4 | Second |
| Washroom Type 4 | 0 | |
| Washroom Type 5 | 0 | |
| Washroom Type 6 | 2 | Main |
| Washroom Type 7 | 5 | Second |
| Washroom Type 8 | 4 | Second |
| Washroom Type 9 | 0 | |
| Washroom Type 10 | 0 |
| Total Area: | 0.00 |
| Approximatly Age: | 16-30 |
| Property Type: | Semi-Detached |
| Style: | 2-Storey |
| Exterior: | Brick |
| Garage Type: | Attached |
| (Parking/)Drive: | Private |
| Drive Parking Spaces: | 1 |
| Park #1 | |
| Parking Type: | Private |
| Park #2 | |
| Parking Type: | Private |
| Pool: | None |
| Approximatly Age: | 16-30 |
| Approximatly Square Footage: | 2000-2500 |
| Property Features: | Library, Park |
| CAC Included: | N |
| Water Included: | N |
| Cabel TV Included: | N |
| Common Elements Included: | N |
| Heat Included: | N |
| Parking Included: | N |
| Condo Tax Included: | N |
| Building Insurance Included: | N |
| Fireplace/Stove: | N |
| Heat Type: | Forced Air |
| Central Air Conditioning: | Central Air |
| Central Vac: | N |
| Laundry Level: | Syste |
| Ensuite Laundry: | F |
| Elevator Lift: | False |
| Sewers: | Sewer |
| Utilities-Cable: | A |
| Utilities-Hydro: | A |
$
%
Years
This calculator is for demonstration purposes only. Always consult a professional
financial advisor before making personal financial decisions.
| Although the information displayed is believed to be accurate, no warranties or representations are made of any kind. |
| SNOBAR REALTY GROUP INC. |
|
|
.jpg?src=Custom)
Dir:
88.72 x 27.40
| Virtual Tour | Book Showing | Email a Friend |
Jump To:
At a Glance:
| Type: | Freehold - Semi-Detached |
| Area: | Halton |
| Municipality: | Burlington |
| Neighbourhood: | Alton |
| Style: | 2-Storey |
| Approximate Age: | 16-30 |
| Tax: | $5,095.75 |
| Beds: | 4 |
| Baths: | 3 |
| Fireplace: | N |
| Pool: | None |
Locatin Map:
Payment Calculator:
- Color Examples
- Red
- Magenta
- Gold
- Green
- Black and Gold
- Dark Navy Blue And Gold
- Cyan
- Black
- Purple
- Brown Cream
- Blue and Black
- Orange and Black
- Default
- Device Examples



























