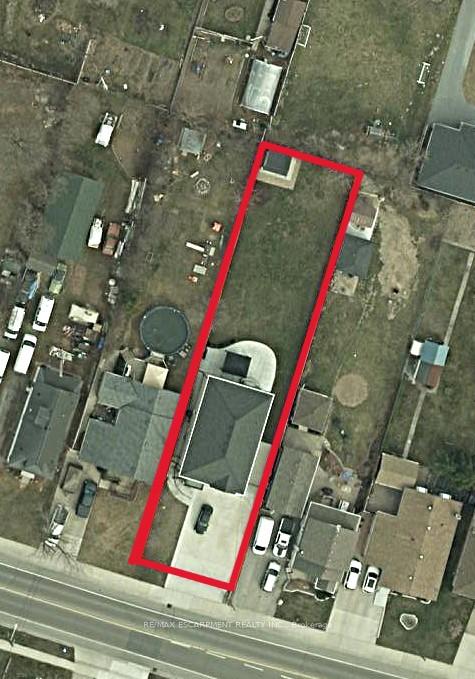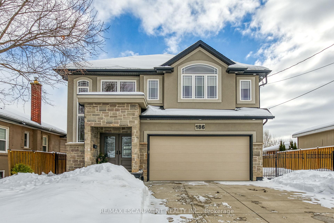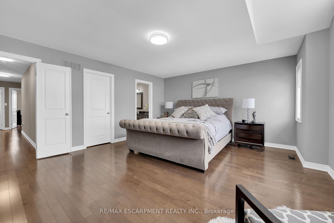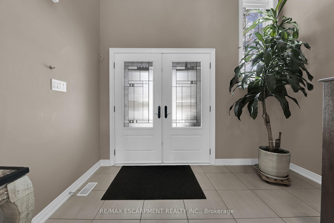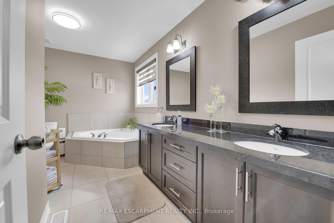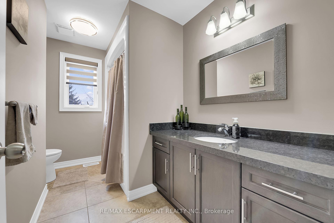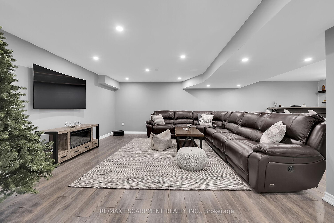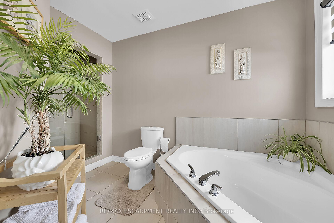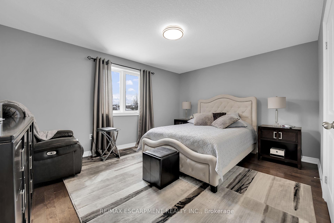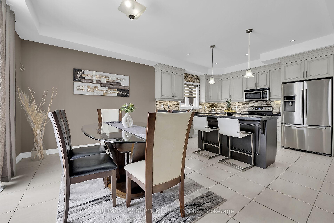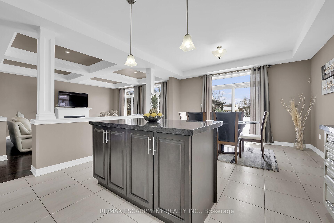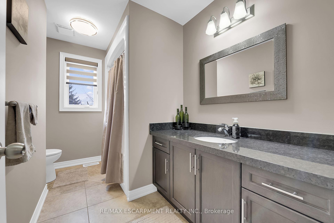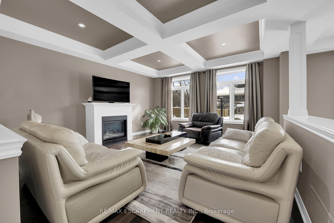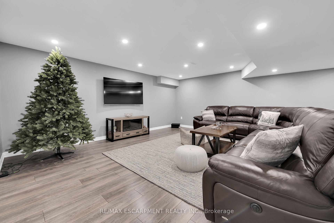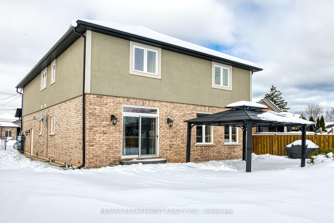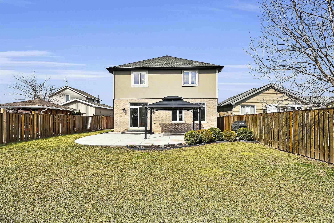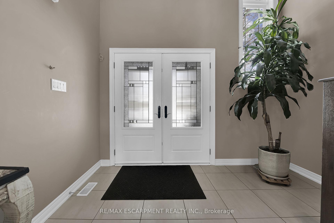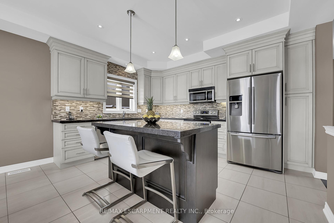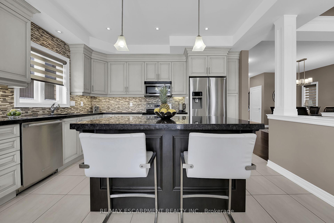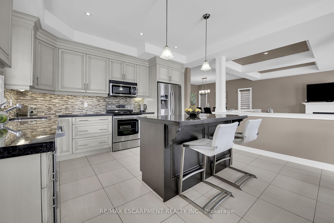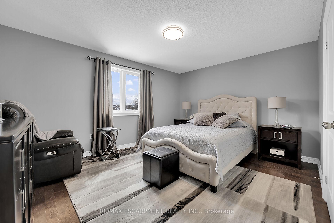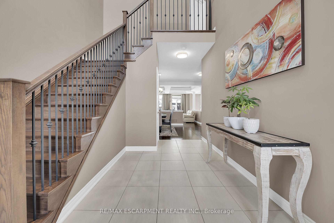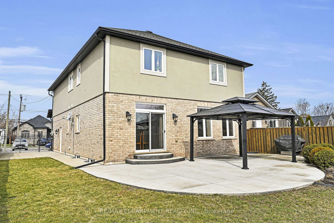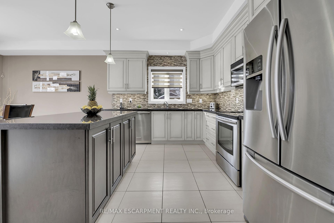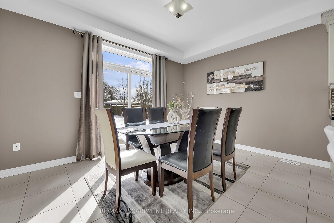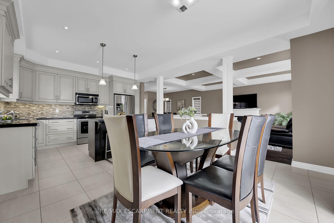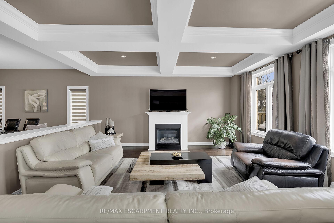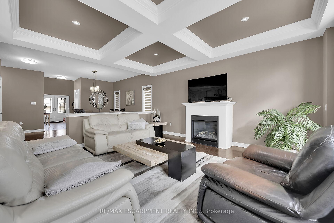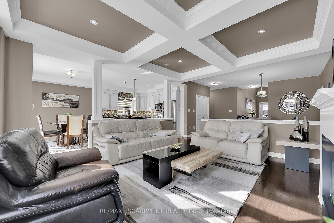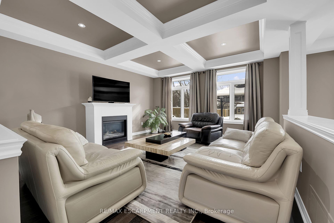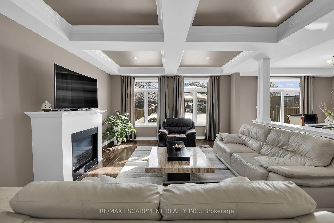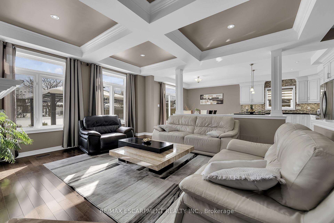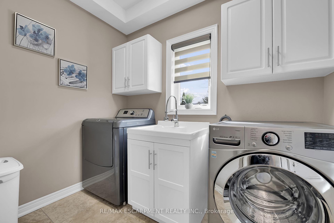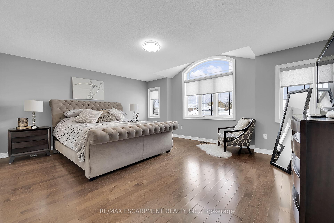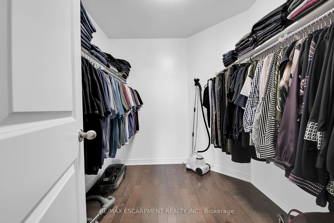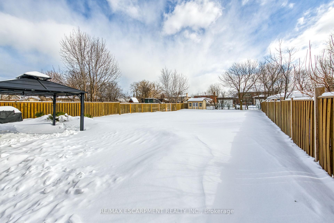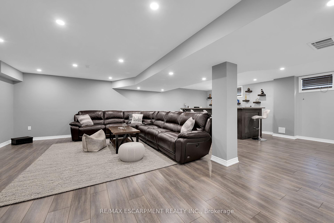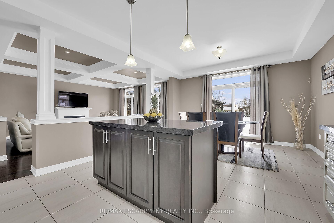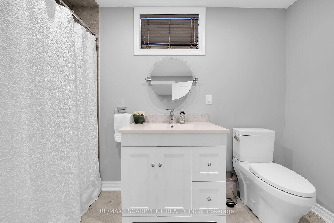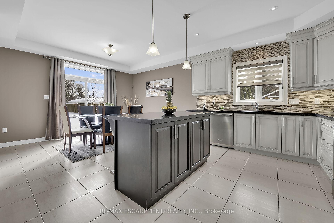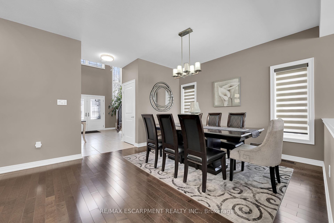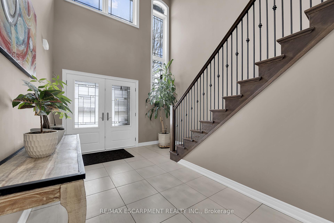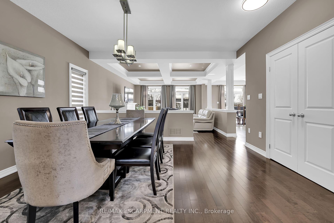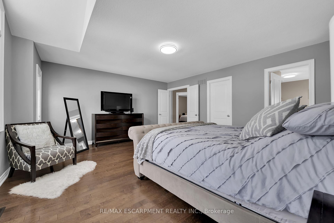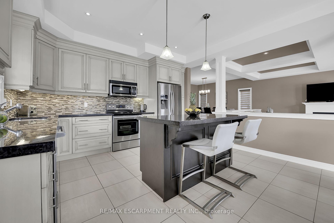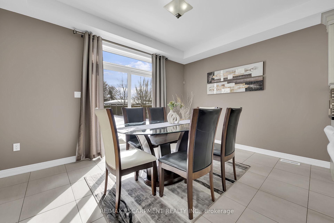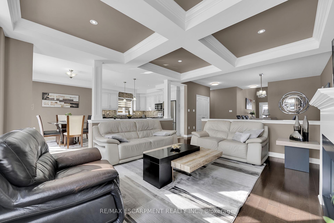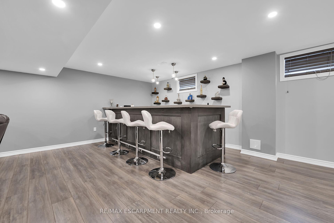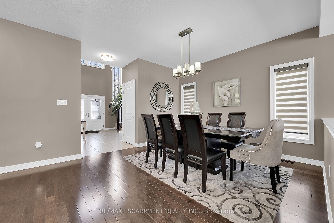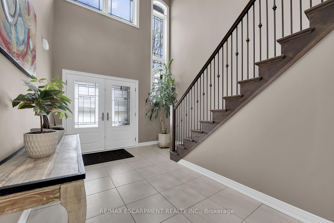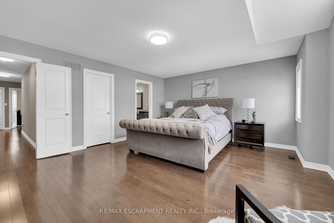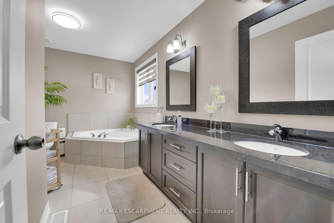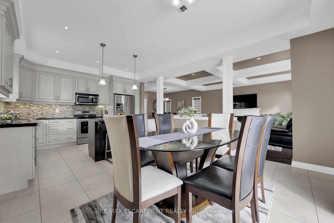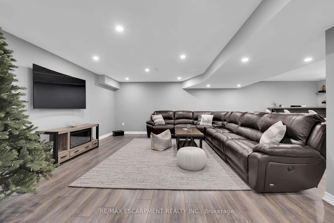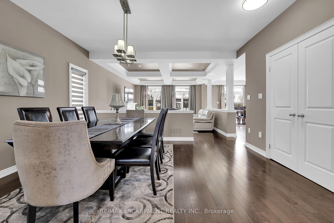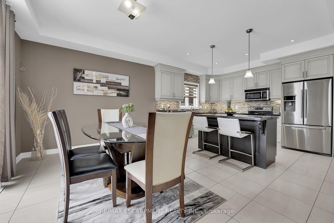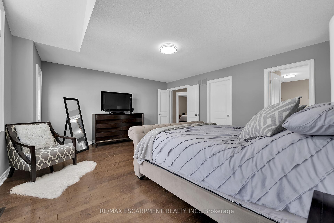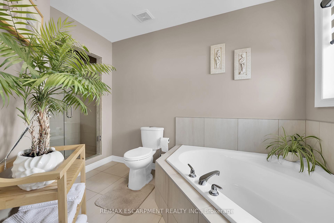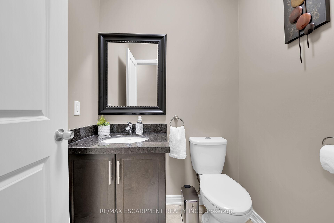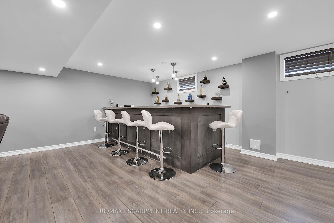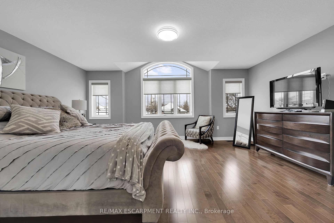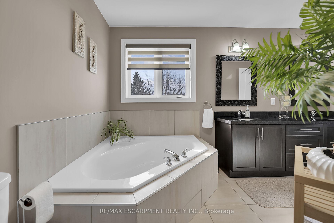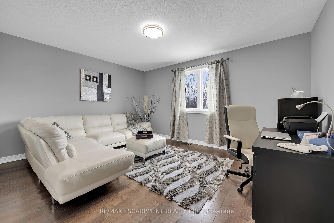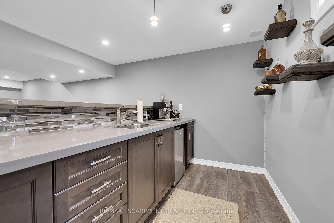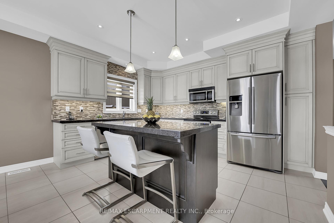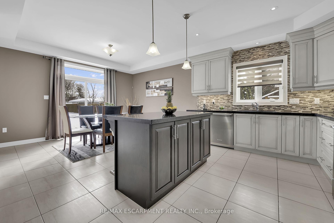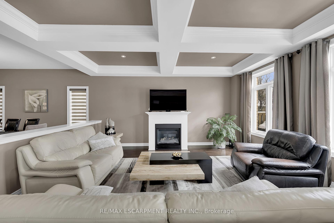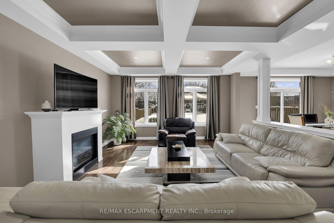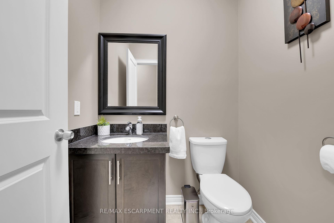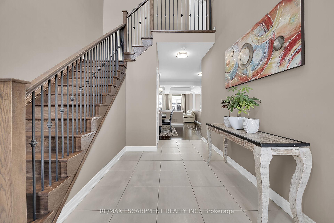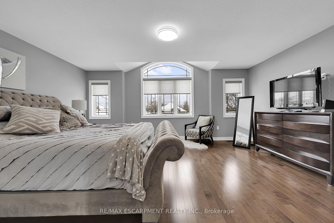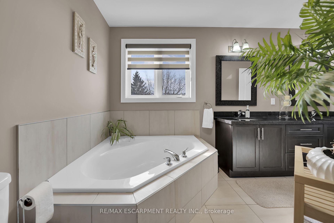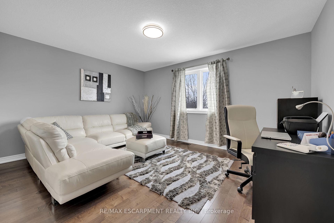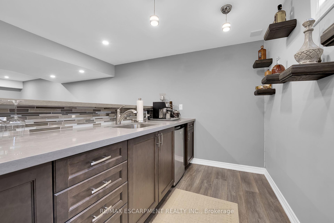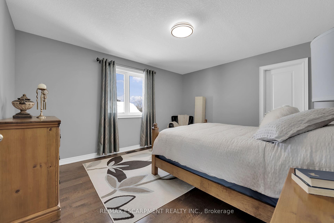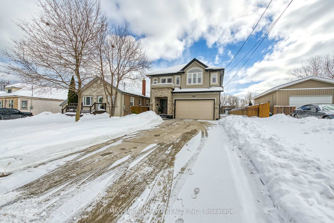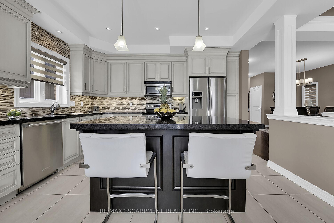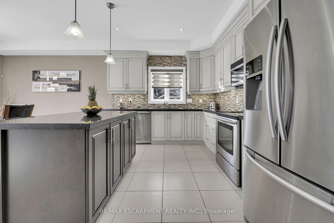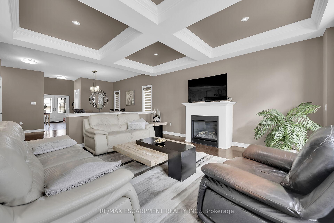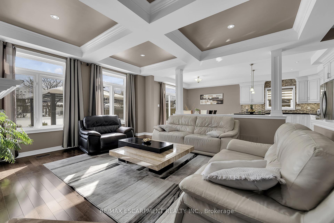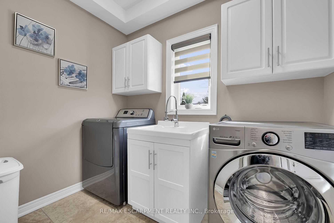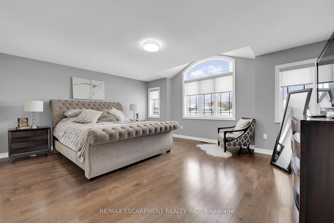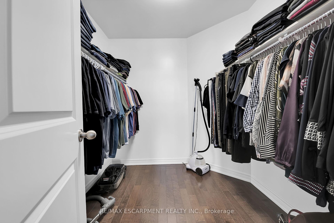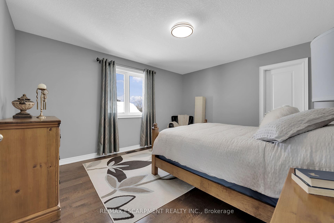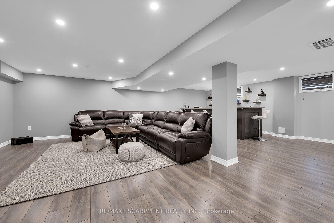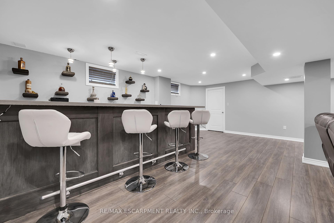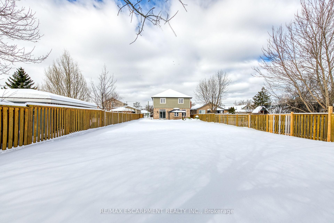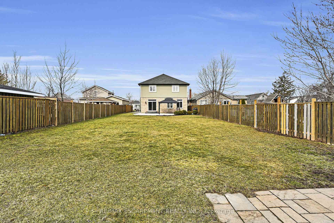$1,325,000
Available - For Sale
Listing ID: X11994109
186 Millen Road , Hamilton, L8E 2G5, Hamilton
| LUXURY-MODERN-CUSTOM BUILT HOME SITTING ON HUGE 220 FEET DEEP LOT. French door entry to the grand foyer, adorned with porcelain tiles. The main floor, with 9' ceilings, is a haven for entertaining. Open concept living and dining room area boasts hardwood flooring throughout. The spacious kitchen boasts upgraded granite countertops, extended uppers and large island. Sliding doors lead to stunning backyard, complete with a concrete porch, gazebo and 12' x 9' shed. Ascend the impressive wooden staircase , to the second floor that features 4 large bedrooms including a primary suite with a very spacious walk in closet and 4-piece ensuite. The over sized concrete driveway can accommodate up to nine cars. The fully finished lower level offers a huge rec room, long wet bars, a 3 pc. baths and plenty off closet spaces. Every details in this home is professionally designed. Remarkable location close to all amenities and easy highway access. R.S.A |
| Price | $1,325,000 |
| Taxes: | $6775.00 |
| Assessment Year: | 2025 |
| Occupancy by: | Owner |
| Address: | 186 Millen Road , Hamilton, L8E 2G5, Hamilton |
| Directions/Cross Streets: | Hwy 8 |
| Rooms: | 7 |
| Rooms +: | 1 |
| Bedrooms: | 4 |
| Bedrooms +: | 0 |
| Family Room: | F |
| Basement: | Full, Finished |
| Level/Floor | Room | Length(ft) | Width(ft) | Descriptions | |
| Room 1 | Main | Foyer | |||
| Room 2 | Main | Family Ro | 16.5 | 15.32 | |
| Room 3 | Main | Kitchen | 13.68 | 10 | Eat-in Kitchen |
| Room 4 | Main | Dining Ro | 14.99 | 12.66 | |
| Room 5 | Main | Laundry | 8.4 | 6 | |
| Room 6 | Second | Primary B | 18.34 | 15.68 | 4 Pc Ensuite |
| Room 7 | Second | Bedroom 2 | 14.83 | 12 | |
| Room 8 | Second | Bedroom 3 | 14.83 | 12 | |
| Room 9 | Second | Bedroom 4 | 13.68 | 9.84 | |
| Room 10 | Second | Bathroom | 3 Pc Bath | ||
| Room 11 | Basement | Recreatio | 29.98 | 22.01 | Wet Bar |
| Room 12 | Basement | Bathroom | 3 Pc Bath | ||
| Room 13 | Basement | Cold Room | |||
| Room 14 | Main | Bathroom | 3.28 | 2 Pc Bath |
| Washroom Type | No. of Pieces | Level |
| Washroom Type 1 | 3 | Second |
| Washroom Type 2 | 4 | Second |
| Washroom Type 3 | 2 | Main |
| Washroom Type 4 | 3 | Basement |
| Washroom Type 5 | 0 |
| Total Area: | 0.00 |
| Approximatly Age: | 6-15 |
| Property Type: | Detached |
| Style: | 2-Storey |
| Exterior: | Brick, Stucco (Plaster) |
| Garage Type: | Attached |
| (Parking/)Drive: | Inside Ent |
| Drive Parking Spaces: | 9 |
| Park #1 | |
| Parking Type: | Inside Ent |
| Park #2 | |
| Parking Type: | Inside Ent |
| Park #3 | |
| Parking Type: | Front Yard |
| Pool: | None |
| Approximatly Age: | 6-15 |
| Approximatly Square Footage: | 2500-3000 |
| CAC Included: | N |
| Water Included: | N |
| Cabel TV Included: | N |
| Common Elements Included: | N |
| Heat Included: | N |
| Parking Included: | N |
| Condo Tax Included: | N |
| Building Insurance Included: | N |
| Fireplace/Stove: | Y |
| Heat Type: | Forced Air |
| Central Air Conditioning: | Central Air |
| Central Vac: | Y |
| Laundry Level: | Syste |
| Ensuite Laundry: | F |
| Sewers: | Sewer |
$
%
Years
This calculator is for demonstration purposes only. Always consult a professional
financial advisor before making personal financial decisions.
| Although the information displayed is believed to be accurate, no warranties or representations are made of any kind. |
| RE/MAX ESCARPMENT REALTY INC. |
|
|
.jpg?src=Custom)
Dir:
416-548-7854
Bus:
416-548-7854
Fax:
416-981-7184
| Virtual Tour | Book Showing | Email a Friend |
Jump To:
At a Glance:
| Type: | Freehold - Detached |
| Area: | Hamilton |
| Municipality: | Hamilton |
| Neighbourhood: | Stoney Creek |
| Style: | 2-Storey |
| Approximate Age: | 6-15 |
| Tax: | $6,775 |
| Beds: | 4 |
| Baths: | 4 |
| Fireplace: | Y |
| Pool: | None |
Locatin Map:
Payment Calculator:
- Color Examples
- Red
- Magenta
- Gold
- Green
- Black and Gold
- Dark Navy Blue And Gold
- Cyan
- Black
- Purple
- Brown Cream
- Blue and Black
- Orange and Black
- Default
- Device Examples
