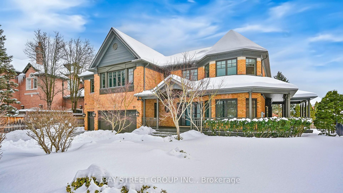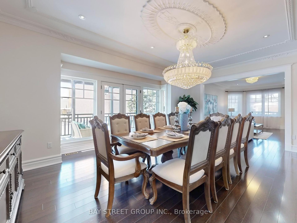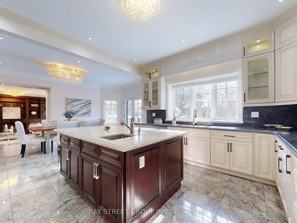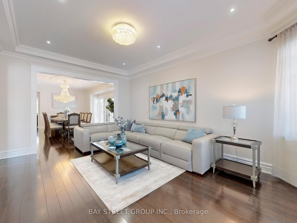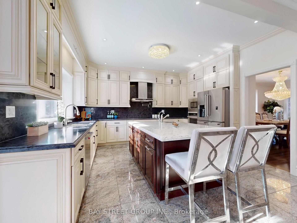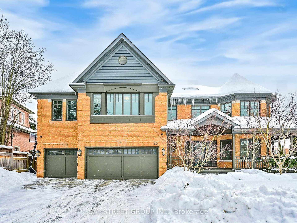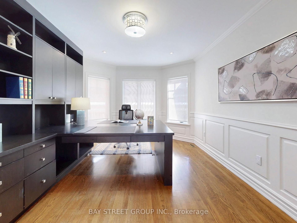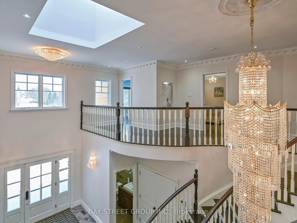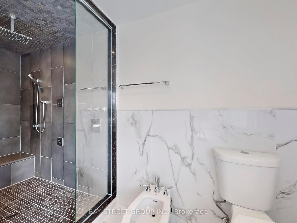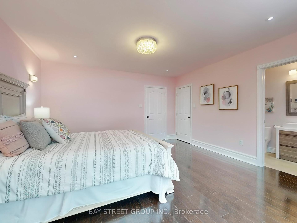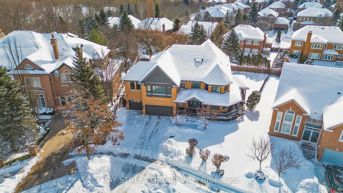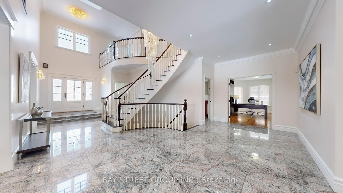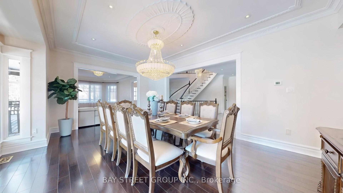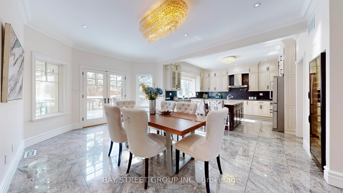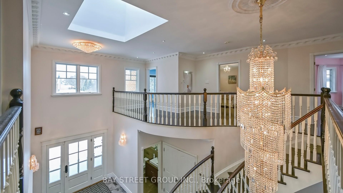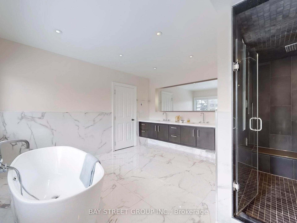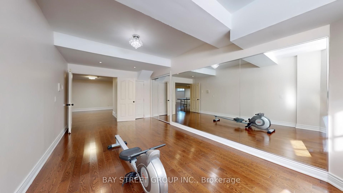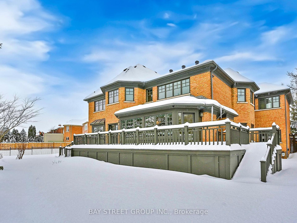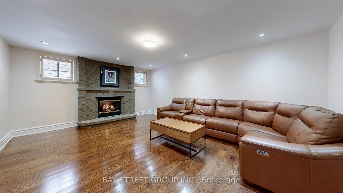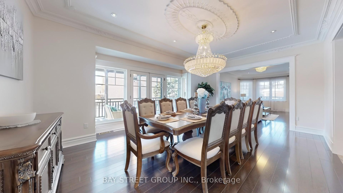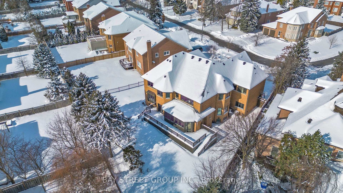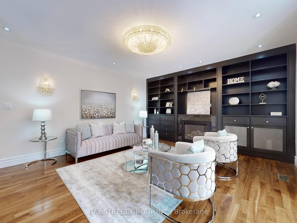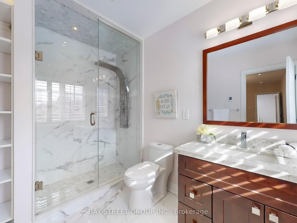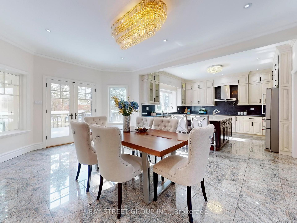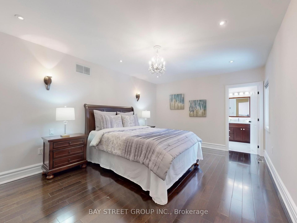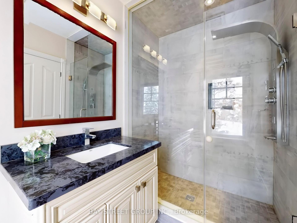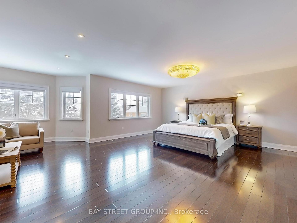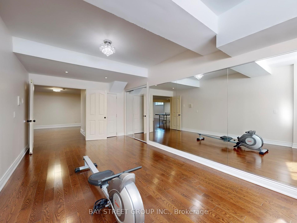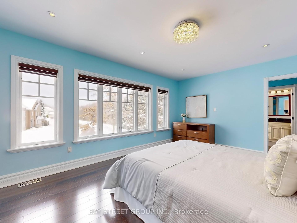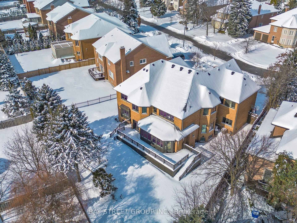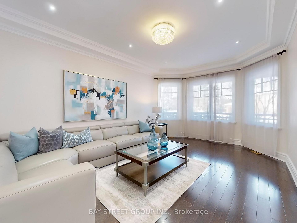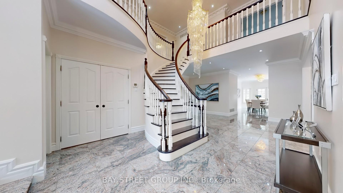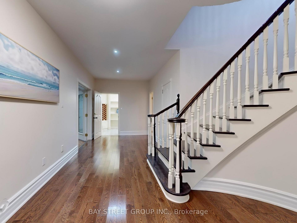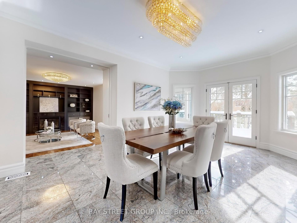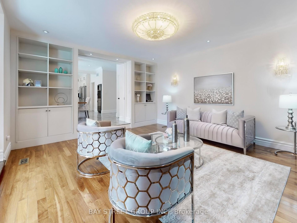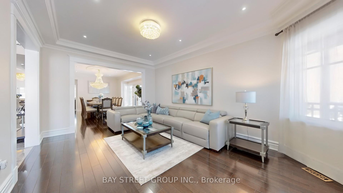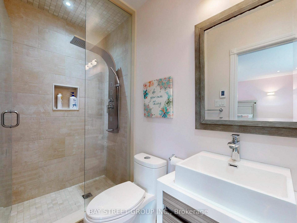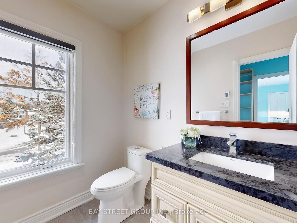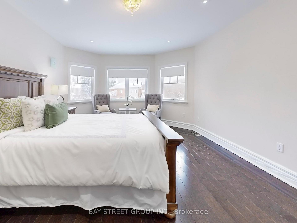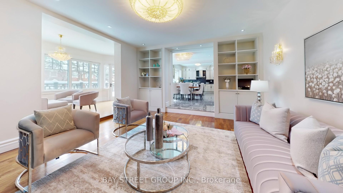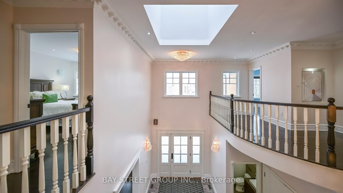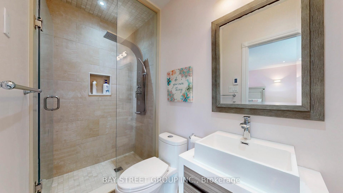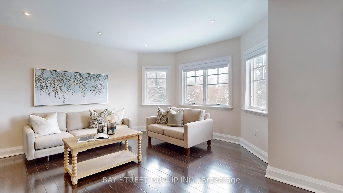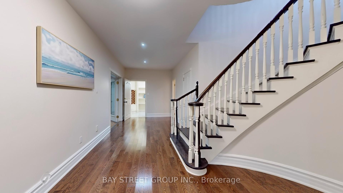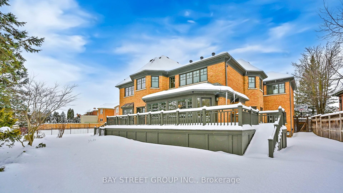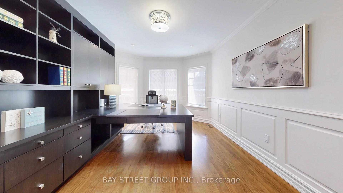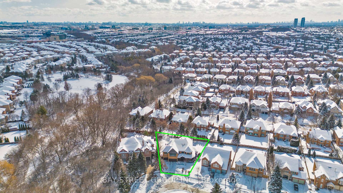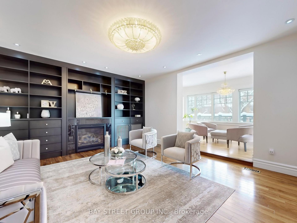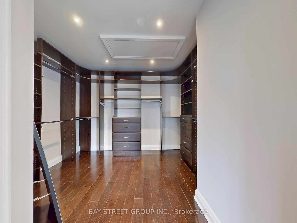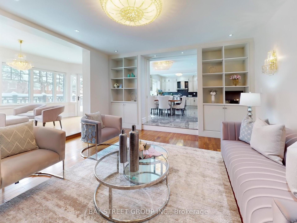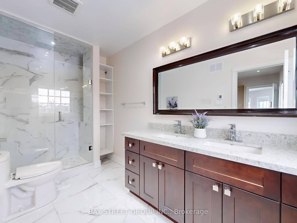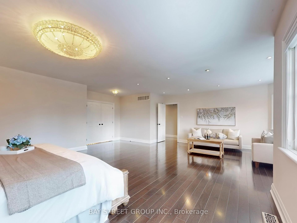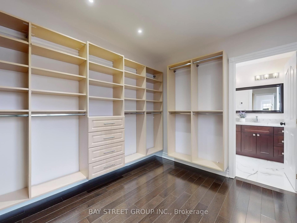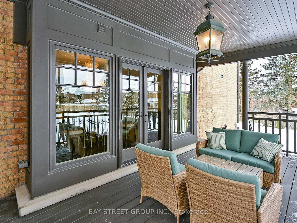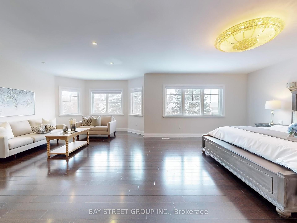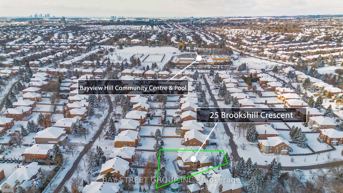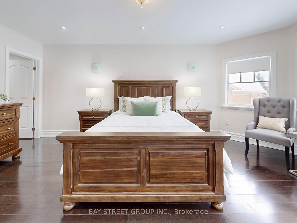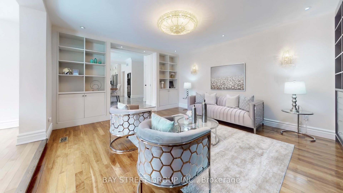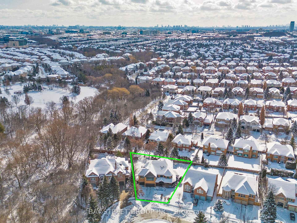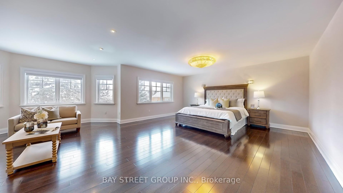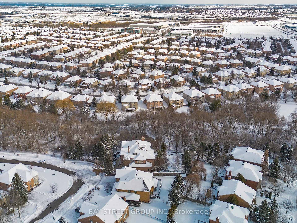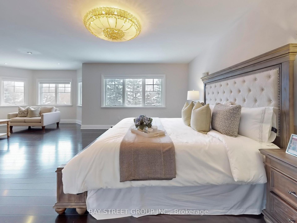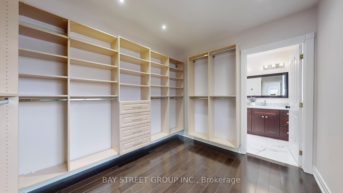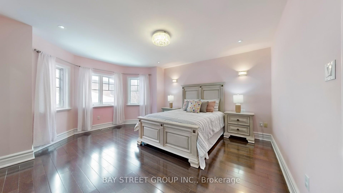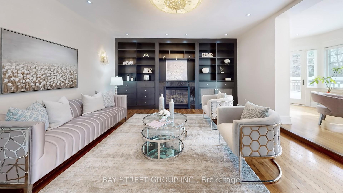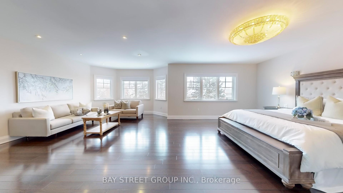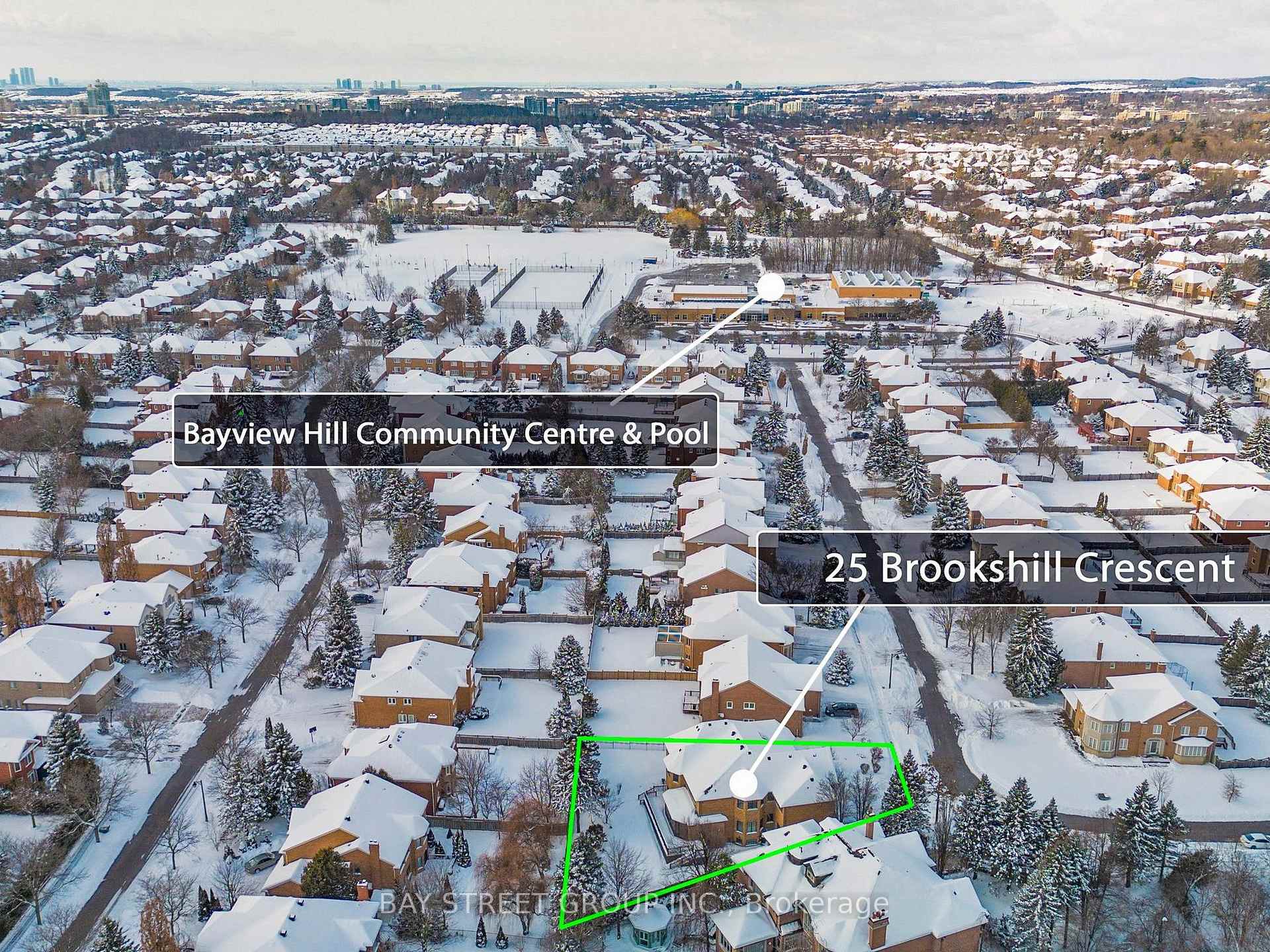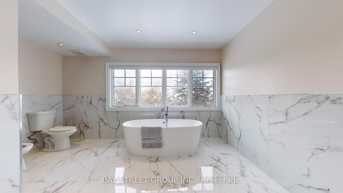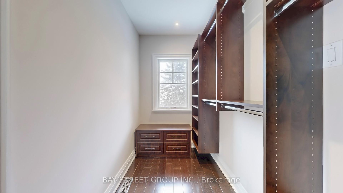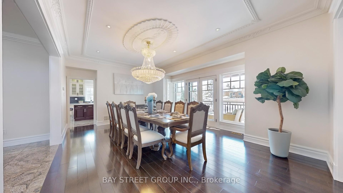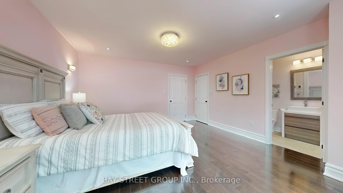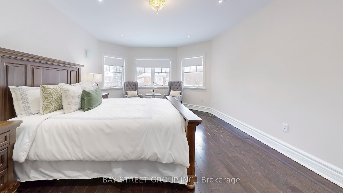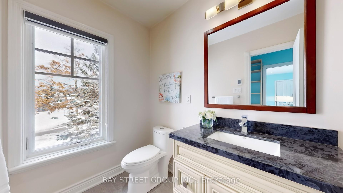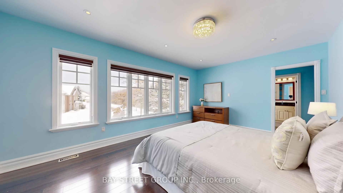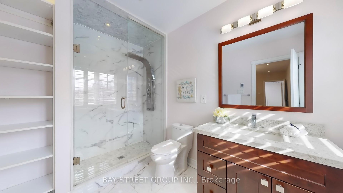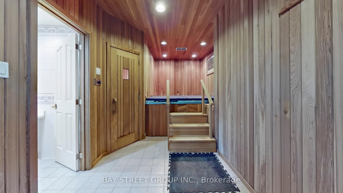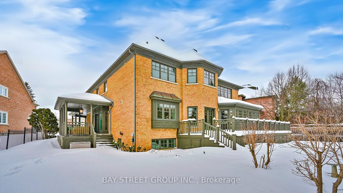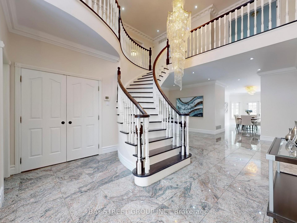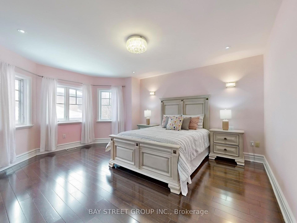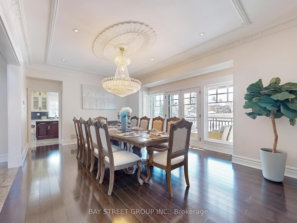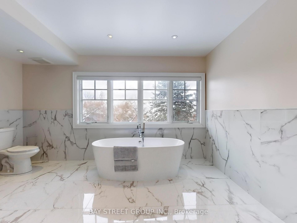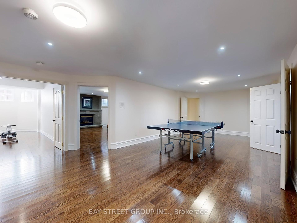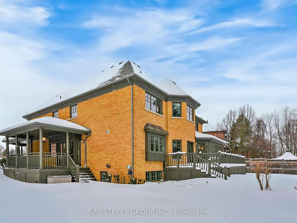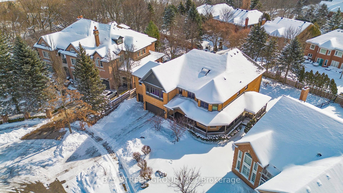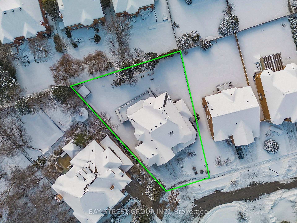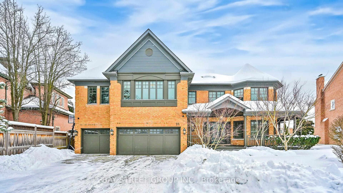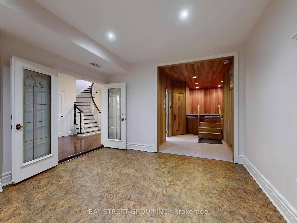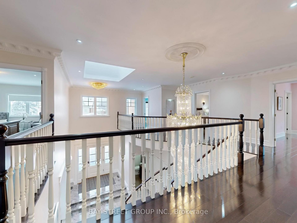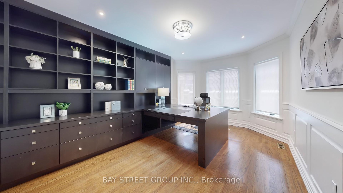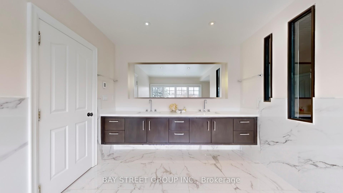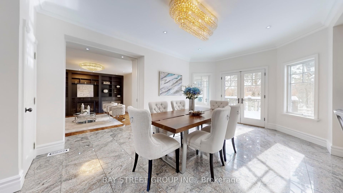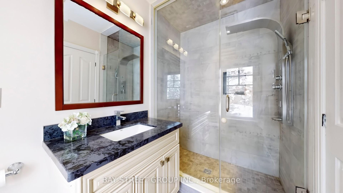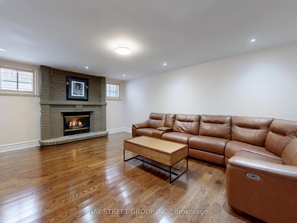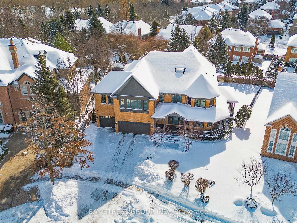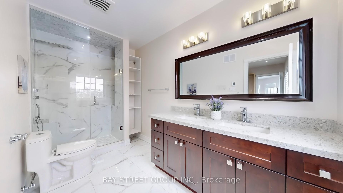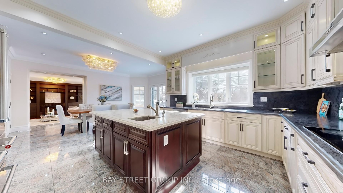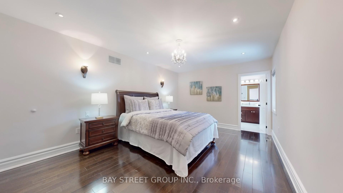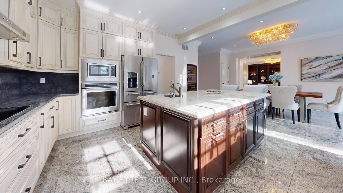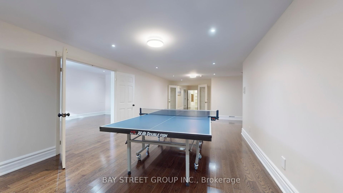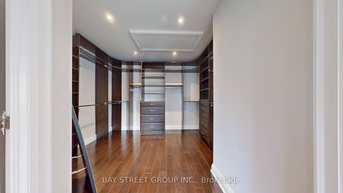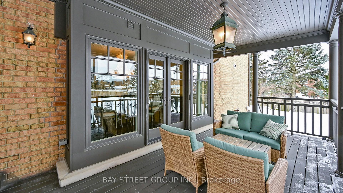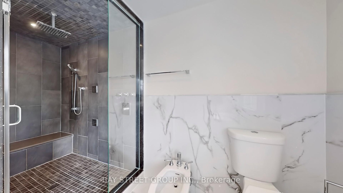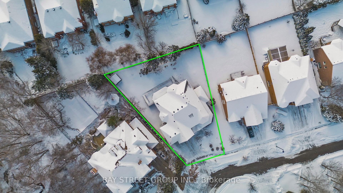$4,399,000
Available - For Sale
Listing ID: N11975852
25 Brookshill Cres , Richmond Hill, L4B 3J2, York
| Magnificent Bayview Hill Mansion offers over 8,000 sq. ft. of refined living space, featuring 3 car-garage. Nestled on a premium extra-wide pie-shaped lot in the central and quite spot of Bayview Hill community, this architectural masterpiece seamlessly blends timeless elegance with superior craftsmanship. A grand 19-foot, two-story foyer with a dazzling chandelier and skylight sets the tone for sophistication. Five generously sized bedrooms on the second floor each feature private ensuites with heated floors, ensuring ultimate comfort. The chef-inspired gourmet kitchen is perfect for culinary enthusiasts, while sunlit interiors include a bright sunroom and dining area leading to a wrap-around deck and balcony. The south-facing backyard offers spectacular views and year-round natural light, creating a serene retreat. Designed for relaxation, the finished basement boasts 9' ceiling, hardwood floor, hot tub, sauna room, and mirror wall gym. Ideally located steps from Bayview Hill Community Centre, swimming pool, parks, transit, and close to top-ranked schools(Bayview Hill Elementary and Bayview Secondary School), it offers an unparalleled living experience. Don't miss this rare opportunity-schedule your private viewing today! |
| Price | $4,399,000 |
| Taxes: | $20055.27 |
| Occupancy by: | Owner |
| Address: | 25 Brookshill Cres , Richmond Hill, L4B 3J2, York |
| Directions/Cross Streets: | Bayview/16th Ave |
| Rooms: | 12 |
| Rooms +: | 4 |
| Bedrooms: | 5 |
| Bedrooms +: | 1 |
| Family Room: | T |
| Basement: | Finished |
| Level/Floor | Room | Length(ft) | Width(ft) | Descriptions | |
| Room 1 | Main | Living Ro | 18.17 | 12.6 | Hardwood Floor, Coffered Ceiling(s), Bay Window |
| Room 2 | Main | Dining Ro | 19.94 | 14.6 | Hardwood Floor, Moulded Ceiling, W/O To Porch |
| Room 3 | Main | Family Ro | 16.4 | 14.96 | Hardwood Floor, B/I Bookcase, Fireplace |
| Room 4 | Main | Library | 16.04 | 11.22 | Hardwood Floor, Wainscoting, B/I Bookcase |
| Room 5 | Main | Kitchen | 13.61 | 13.22 | Granite Floor, Granite Counters, Centre Island |
| Room 6 | Main | Breakfast | 17.68 | 12.4 | Granite Floor, W/O To Deck, Crown Moulding |
| Room 7 | Main | Sunroom | 19.16 | 9.64 | Hardwood Floor, W/O To Deck, Picture Window |
| Room 8 | Second | Primary B | 24.73 | 21.65 | Hardwood Floor, Walk-In Closet(s), 6 Pc Bath |
| Room 9 | Second | Bedroom 2 | 18.43 | 12.79 | Hardwood Floor, Walk-In Closet(s), 4 Pc Ensuite |
| Room 10 | Second | Bedroom 3 | 17.68 | 12.17 | Hardwood Floor, Walk-In Closet(s), 3 Pc Ensuite |
| Room 11 | Second | Bedroom 4 | 16.4 | 12.23 | Hardwood Floor, Walk-In Closet(s), 3 Pc Ensuite |
| Room 12 | Second | Bedroom 5 | 16.5 | 14.53 | Hardwood Floor, Walk-In Closet(s), 3 Pc Ensuite |
| Washroom Type | No. of Pieces | Level |
| Washroom Type 1 | 4 | Second |
| Washroom Type 2 | 6 | Second |
| Washroom Type 3 | 3 | Second |
| Washroom Type 4 | 3 | Basement |
| Washroom Type 5 | 2 |
| Total Area: | 0.00 |
| Property Type: | Detached |
| Style: | 2-Storey |
| Exterior: | Brick |
| Garage Type: | Built-In |
| (Parking/)Drive: | Private |
| Drive Parking Spaces: | 6 |
| Park #1 | |
| Parking Type: | Private |
| Park #2 | |
| Parking Type: | Private |
| Pool: | None |
| Other Structures: | Garden Shed |
| Property Features: | Park, Public Transit |
| CAC Included: | N |
| Water Included: | N |
| Cabel TV Included: | N |
| Common Elements Included: | N |
| Heat Included: | N |
| Parking Included: | N |
| Condo Tax Included: | N |
| Building Insurance Included: | N |
| Fireplace/Stove: | Y |
| Heat Type: | Forced Air |
| Central Air Conditioning: | Central Air |
| Central Vac: | Y |
| Laundry Level: | Syste |
| Ensuite Laundry: | F |
| Elevator Lift: | False |
| Sewers: | Sewer |
| Utilities-Hydro: | Y |
$
%
Years
This calculator is for demonstration purposes only. Always consult a professional
financial advisor before making personal financial decisions.
| Although the information displayed is believed to be accurate, no warranties or representations are made of any kind. |
| BAY STREET GROUP INC. |
|
|
.jpg?src=Custom)
Dir:
132.6(Rear) Pi
| Virtual Tour | Book Showing | Email a Friend |
Jump To:
At a Glance:
| Type: | Freehold - Detached |
| Area: | York |
| Municipality: | Richmond Hill |
| Neighbourhood: | Bayview Hill |
| Style: | 2-Storey |
| Tax: | $20,055.27 |
| Beds: | 5+1 |
| Baths: | 8 |
| Fireplace: | Y |
| Pool: | None |
Locatin Map:
Payment Calculator:
- Color Examples
- Red
- Magenta
- Gold
- Green
- Black and Gold
- Dark Navy Blue And Gold
- Cyan
- Black
- Purple
- Brown Cream
- Blue and Black
- Orange and Black
- Default
- Device Examples
