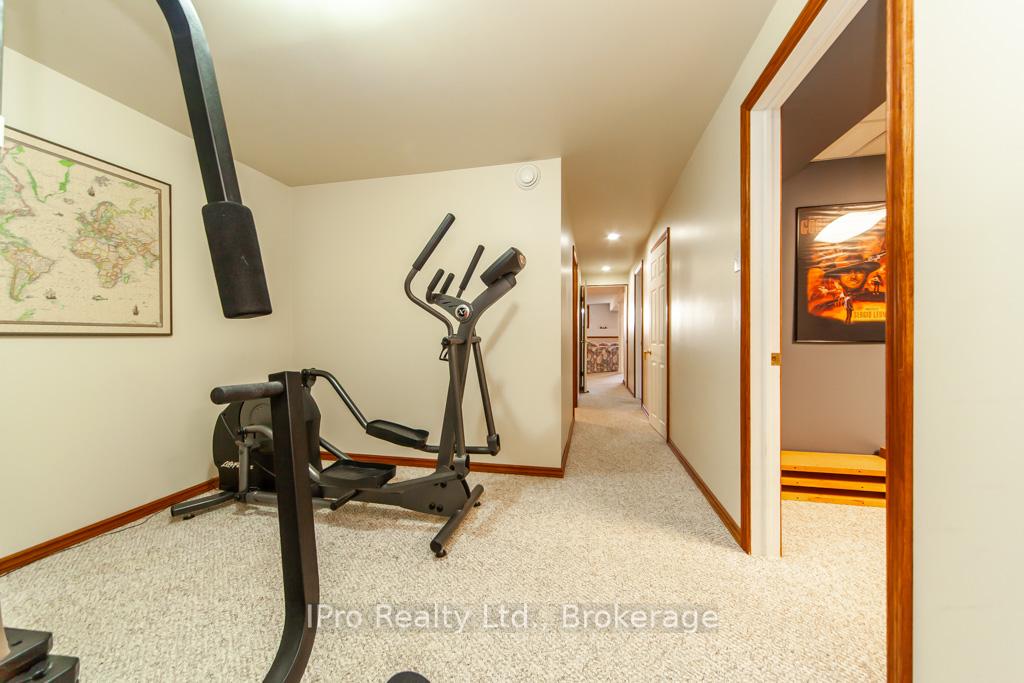$1,195,000
Available - For Sale
Listing ID: W12063848
874 Pearen Aven , Milton, L9T 4Y3, Halton
| This perfect family home is situated in an ideal location, just a 2-minute walk to a public school at the end of the street. Offering a raised bungalow design with a double door entry, this property combines style, functionality, and comfort. The custom kitchen features beautiful quartz countertops and seamlessly opens into a bright living room with a gas fireplace, providing a cozy and inviting atmosphere with plenty of natural light and stunning hardwood floors. The spacious primary bedroom is a true retreat, complete with a walkout to a two-tiered deck, a walk-in closet, and a 3-piece ensuite. The lower level offers even more space, including a large family room with large windows, another gas fireplace, and a fourth bedroom, perfect for guests or a growing family. The home is equipped with a 200-amp panel, ensuring modern convenience. Step outside to enjoy a private oasis with a heated kidney-shaped pool surrounded by stamped concrete. After a swim, unwind in the private hot tub, all set in a serene and well-maintained yard. The roof, siding, and eaves were replaced in 2011, ensuring peace of mind for years to come. This home has been meticulously maintained and upgraded with thoughtful details, making it a perfect blend of elegance and practicality for the modern family. |
| Price | $1,195,000 |
| Taxes: | $5390.00 |
| Occupancy by: | Owner |
| Address: | 874 Pearen Aven , Milton, L9T 4Y3, Halton |
| Directions/Cross Streets: | Pearen / Coxe |
| Rooms: | 5 |
| Rooms +: | 2 |
| Bedrooms: | 3 |
| Bedrooms +: | 1 |
| Family Room: | F |
| Basement: | Full, Finished |
| Level/Floor | Room | Length(ft) | Width(ft) | Descriptions | |
| Room 1 | Main | Kitchen | 16.83 | 11.41 | Breakfast Area, Centre Island, Quartz Counter |
| Room 2 | Main | Living Ro | 23.09 | 11.41 | Hardwood Floor, Fireplace, Crown Moulding |
| Room 3 | Main | Primary B | 11.41 | 13.58 | Walk-Out, 3 Pc Ensuite |
| Room 4 | Main | Bedroom 2 | 10 | 7.94 | |
| Room 5 | Main | Bedroom 3 | 11.32 | 9.09 | |
| Room 6 | Main | Bathroom | 3 Pc Ensuite | ||
| Room 7 | Main | Bathroom | 4 Pc Bath | ||
| Room 8 | Basement | Bathroom | 2 Pc Bath | ||
| Room 9 | Basement | Bedroom 4 | 11.25 | 10.76 | |
| Room 10 | Basement | Family Ro | 21.68 | 17.84 | Fireplace |
| Room 11 | Basement | Den | 10.59 | 10.5 | |
| Room 12 | Basement | Other | 13.15 | 7.18 |
| Washroom Type | No. of Pieces | Level |
| Washroom Type 1 | 4 | Main |
| Washroom Type 2 | 3 | Main |
| Washroom Type 3 | 2 | Basement |
| Washroom Type 4 | 0 | |
| Washroom Type 5 | 0 |
| Total Area: | 0.00 |
| Property Type: | Detached |
| Style: | Bungalow-Raised |
| Exterior: | Brick Front, Vinyl Siding |
| Garage Type: | Attached |
| (Parking/)Drive: | Private Do |
| Drive Parking Spaces: | 4 |
| Park #1 | |
| Parking Type: | Private Do |
| Park #2 | |
| Parking Type: | Private Do |
| Pool: | Inground |
| Approximatly Square Footage: | 1100-1500 |
| CAC Included: | N |
| Water Included: | N |
| Cabel TV Included: | N |
| Common Elements Included: | N |
| Heat Included: | N |
| Parking Included: | N |
| Condo Tax Included: | N |
| Building Insurance Included: | N |
| Fireplace/Stove: | Y |
| Heat Type: | Forced Air |
| Central Air Conditioning: | Central Air |
| Central Vac: | N |
| Laundry Level: | Syste |
| Ensuite Laundry: | F |
| Sewers: | Sewer |
$
%
Years
This calculator is for demonstration purposes only. Always consult a professional
financial advisor before making personal financial decisions.
| Although the information displayed is believed to be accurate, no warranties or representations are made of any kind. |
| IPro Realty Ltd. |
|
|
.jpg?src=Custom)
Dir:
416-548-7854
Bus:
416-548-7854
Fax:
416-981-7184
| Book Showing | Email a Friend |
Jump To:
At a Glance:
| Type: | Freehold - Detached |
| Area: | Halton |
| Municipality: | Milton |
| Neighbourhood: | 1037 - TM Timberlea |
| Style: | Bungalow-Raised |
| Tax: | $5,390 |
| Beds: | 3+1 |
| Baths: | 3 |
| Fireplace: | Y |
| Pool: | Inground |
Locatin Map:
Payment Calculator:
- Color Examples
- Red
- Magenta
- Gold
- Green
- Black and Gold
- Dark Navy Blue And Gold
- Cyan
- Black
- Purple
- Brown Cream
- Blue and Black
- Orange and Black
- Default
- Device Examples



















































