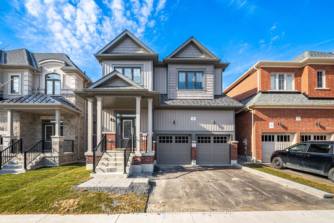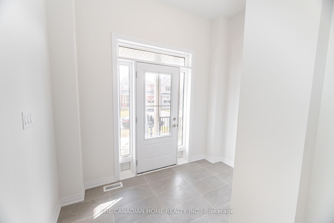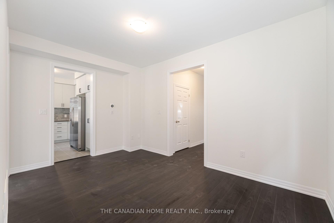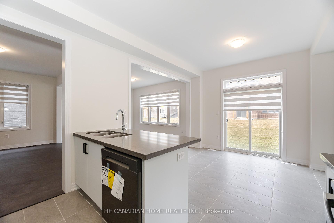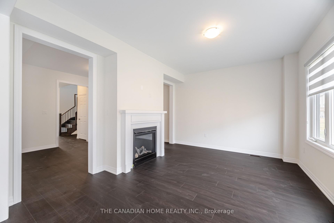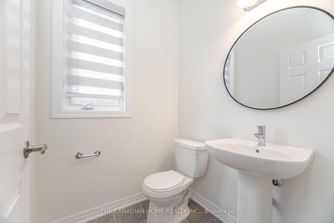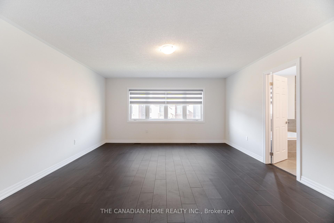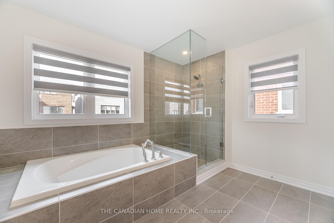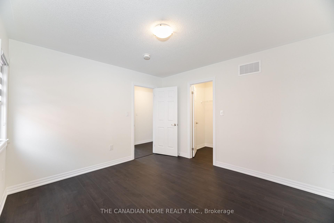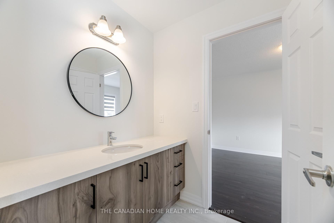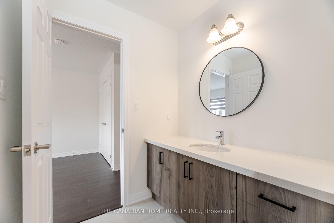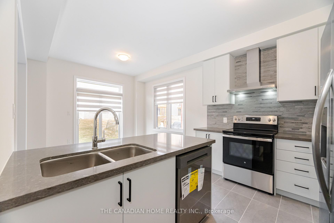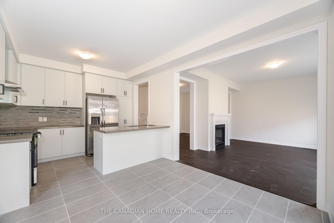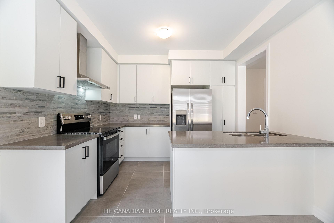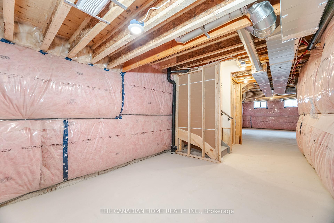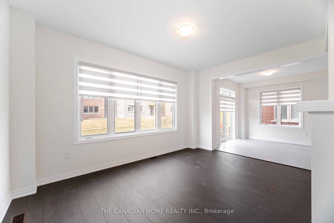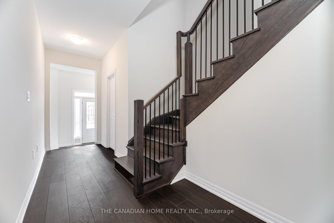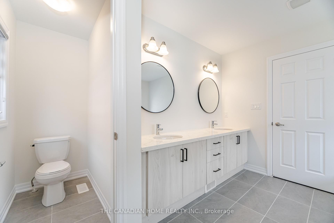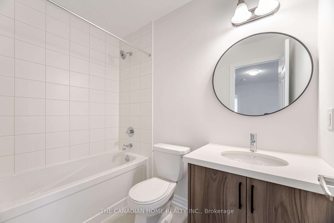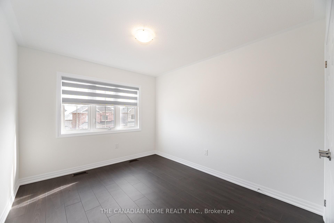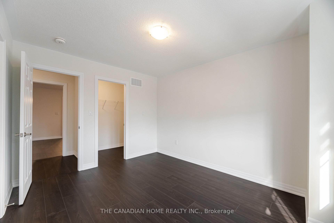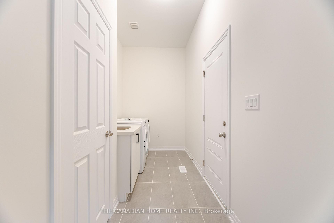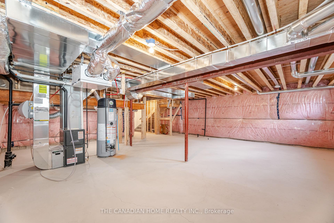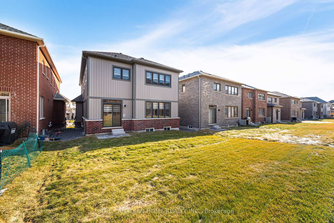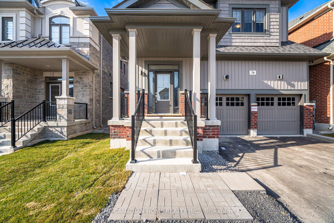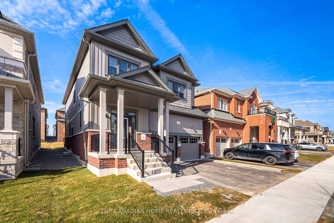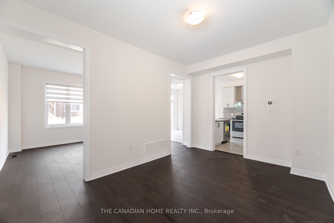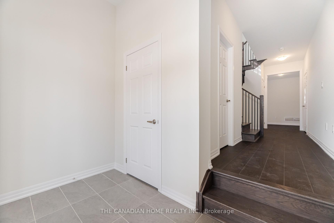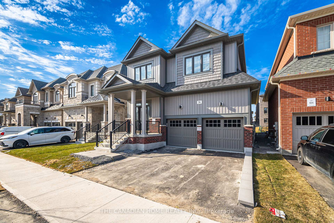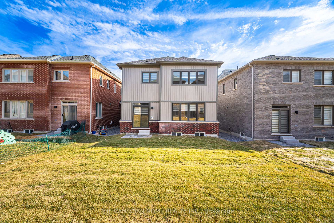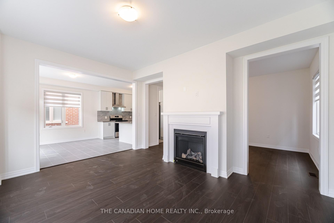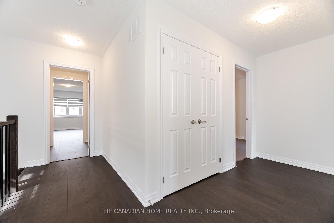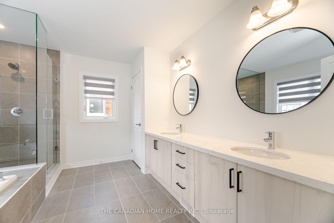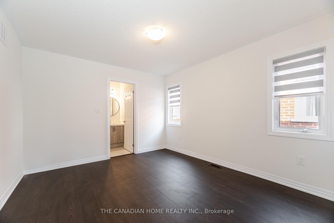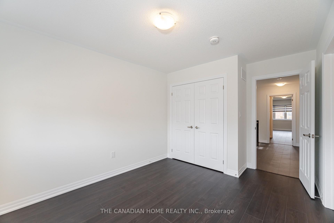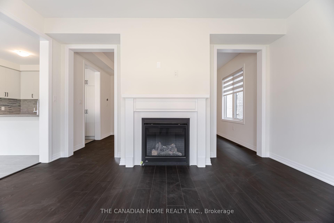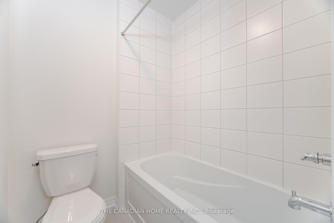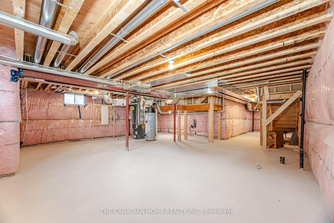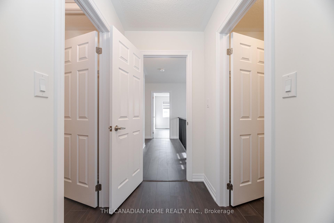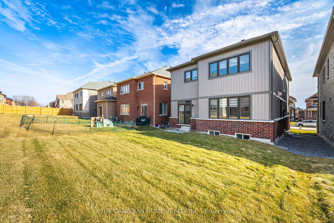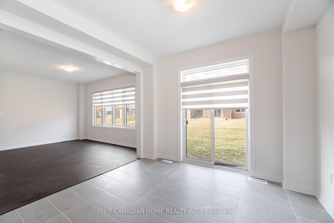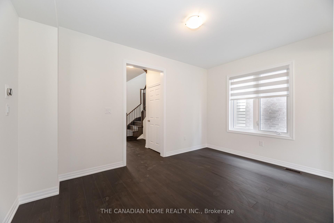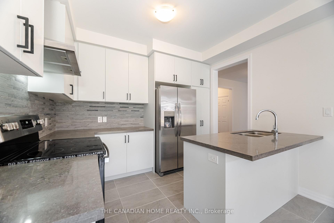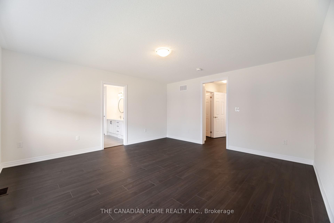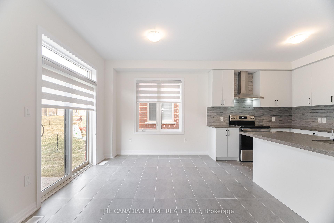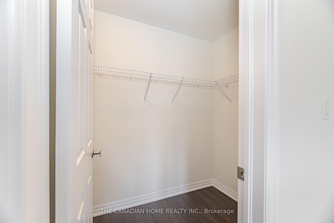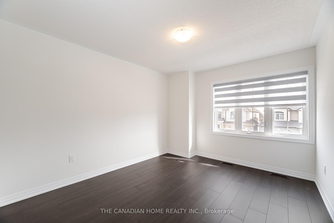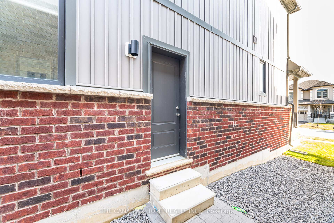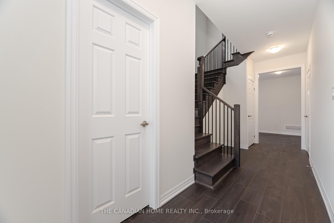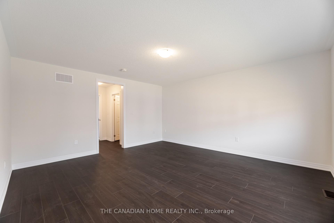$3,300
Available - For Rent
Listing ID: E12063854
74 Northrop Aven , Clarington, L1B 1G9, Durham
| Embark on a journey of refined contemporary living in this exquisite 4-bedroom, 4-bathroom Treasure Hill residence the Rosehill 4 model, Elevation A. Spanning 2379 sqft, the main floor invites you into an expansive open concept for living and dining, and a welcoming family room. The kitchen is a culinary haven tailored for any discerning chef. Ascend to the upper level and discover tranquility in the well-appointed bedrooms, each designed with thoughtful touches. The master suite is a true sanctuary, offering a spa-like 5 piece ensuite for ultimate relaxation and a generously sized walk-in closet that effortlessly accommodates your wardrobe. **Double car garage** |
| Price | $3,300 |
| Taxes: | $0.00 |
| Occupancy by: | Vacant |
| Address: | 74 Northrop Aven , Clarington, L1B 1G9, Durham |
| Directions/Cross Streets: | King Ave W |
| Rooms: | 9 |
| Bedrooms: | 4 |
| Bedrooms +: | 0 |
| Family Room: | T |
| Basement: | Unfinished |
| Furnished: | Unfu |
| Level/Floor | Room | Length(ft) | Width(ft) | Descriptions | |
| Room 1 | Main | Foyer | |||
| Room 2 | Main | Family Ro | |||
| Room 3 | Main | Dining Ro | |||
| Room 4 | Main | Breakfast | |||
| Room 5 | Main | Kitchen | |||
| Room 6 | Main | Bathroom | |||
| Room 7 | Upper | Primary B | |||
| Room 8 | Upper | ||||
| Room 9 | Bedroom 2 | ||||
| Room 10 | Upper | Bedroom 3 | |||
| Room 11 | Upper | Bedroom 4 | |||
| Room 12 | Upper | Bathroom | |||
| Room 13 | Upper | Bathroom | |||
| Room 14 | Upper | Bathroom |
| Washroom Type | No. of Pieces | Level |
| Washroom Type 1 | 2 | Main |
| Washroom Type 2 | 4 | Second |
| Washroom Type 3 | 5 | Second |
| Washroom Type 4 | 0 | |
| Washroom Type 5 | 0 |
| Total Area: | 0.00 |
| Approximatly Age: | New |
| Property Type: | Detached |
| Style: | 2-Storey |
| Exterior: | Brick |
| Garage Type: | Built-In |
| (Parking/)Drive: | Private |
| Drive Parking Spaces: | 2 |
| Park #1 | |
| Parking Type: | Private |
| Park #2 | |
| Parking Type: | Private |
| Pool: | None |
| Laundry Access: | Ensuite |
| Approximatly Age: | New |
| Approximatly Square Footage: | 2000-2500 |
| CAC Included: | N |
| Water Included: | N |
| Cabel TV Included: | N |
| Common Elements Included: | N |
| Heat Included: | N |
| Parking Included: | Y |
| Condo Tax Included: | N |
| Building Insurance Included: | N |
| Fireplace/Stove: | Y |
| Heat Type: | Forced Air |
| Central Air Conditioning: | None |
| Central Vac: | N |
| Laundry Level: | Syste |
| Ensuite Laundry: | F |
| Sewers: | Sewer |
| Although the information displayed is believed to be accurate, no warranties or representations are made of any kind. |
| THE CANADIAN HOME REALTY INC. |
|
|
.jpg?src=Custom)
Dir:
416-548-7854
Bus:
416-548-7854
Fax:
416-981-7184
| Book Showing | Email a Friend |
Jump To:
At a Glance:
| Type: | Freehold - Detached |
| Area: | Durham |
| Municipality: | Clarington |
| Neighbourhood: | Newcastle |
| Style: | 2-Storey |
| Approximate Age: | New |
| Beds: | 4 |
| Baths: | 4 |
| Fireplace: | Y |
| Pool: | None |
Locatin Map:
- Color Examples
- Red
- Magenta
- Gold
- Green
- Black and Gold
- Dark Navy Blue And Gold
- Cyan
- Black
- Purple
- Brown Cream
- Blue and Black
- Orange and Black
- Default
- Device Examples
