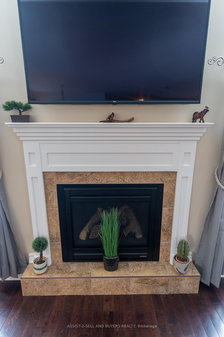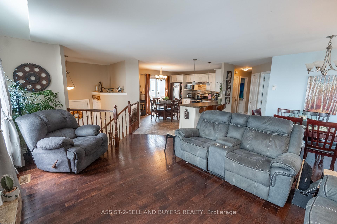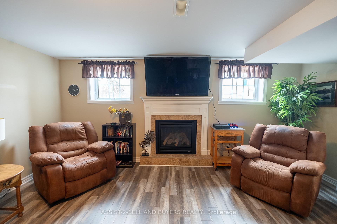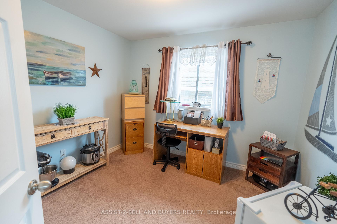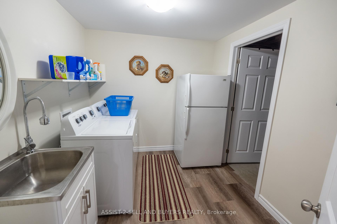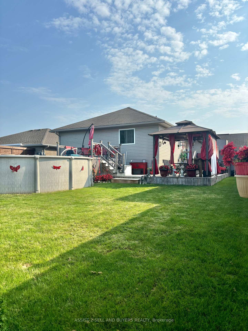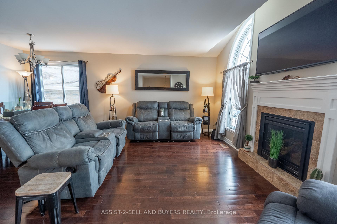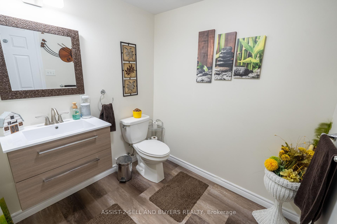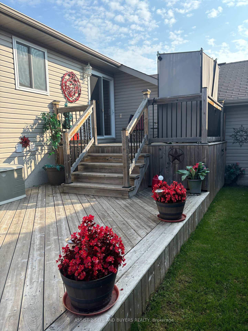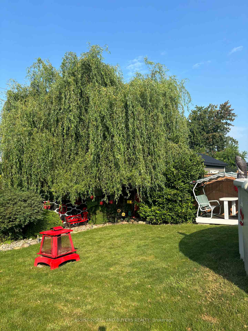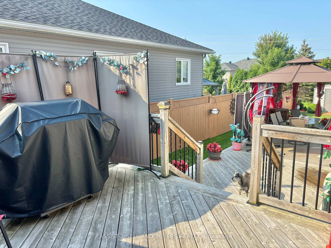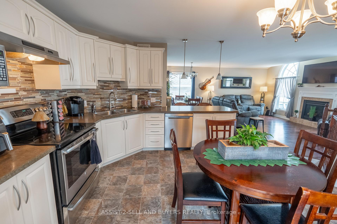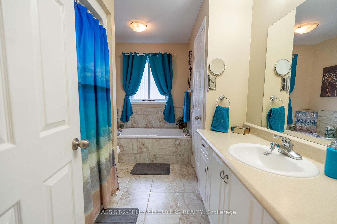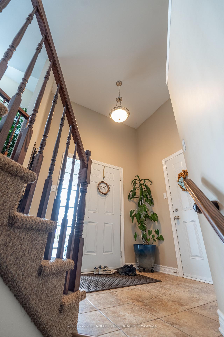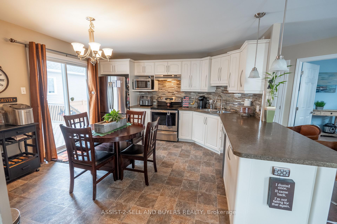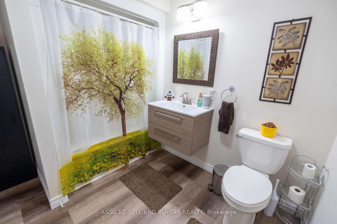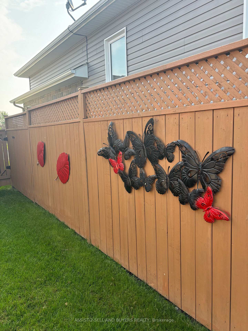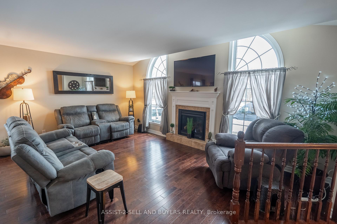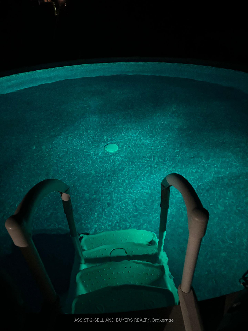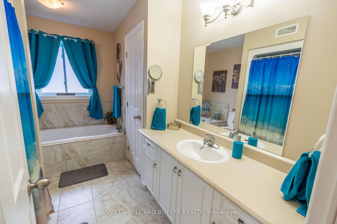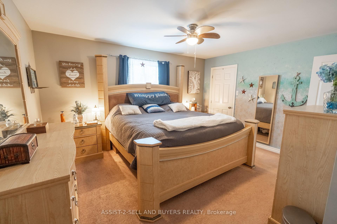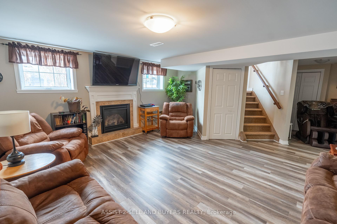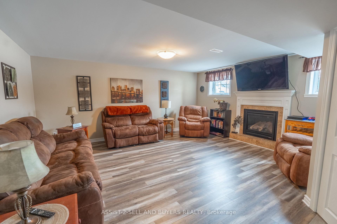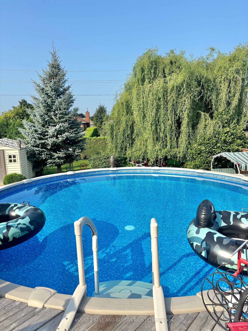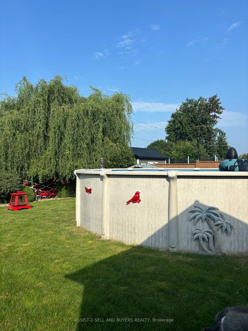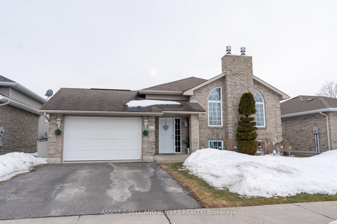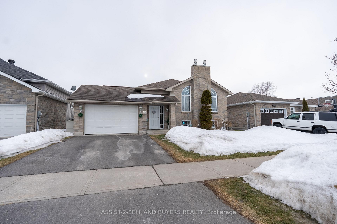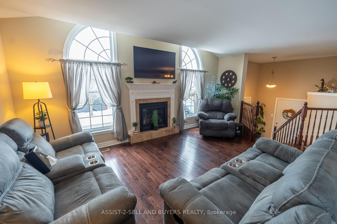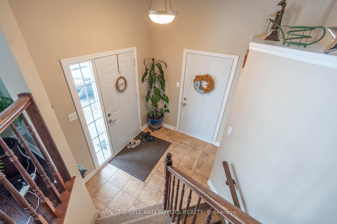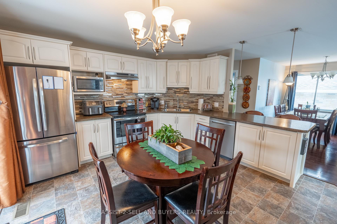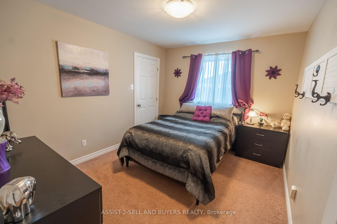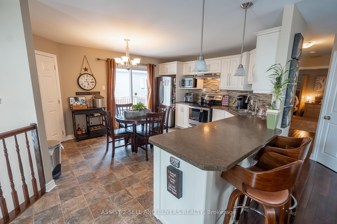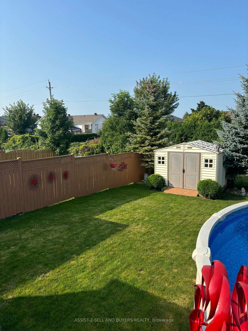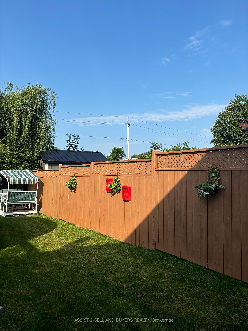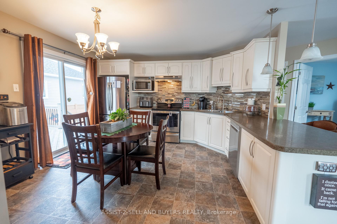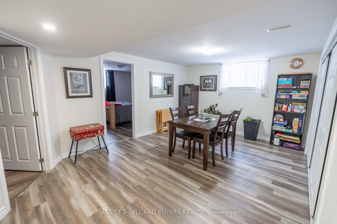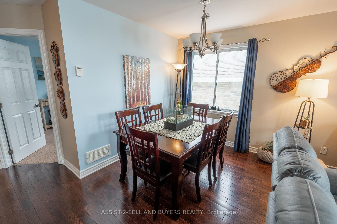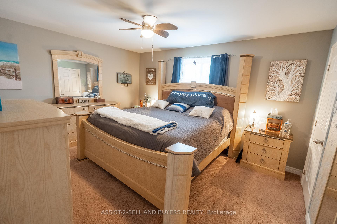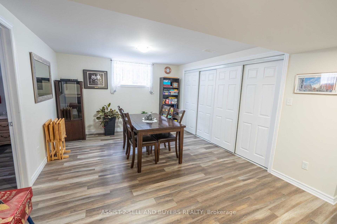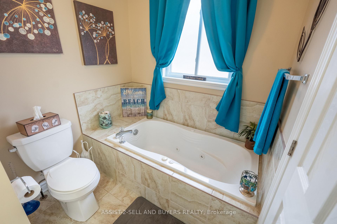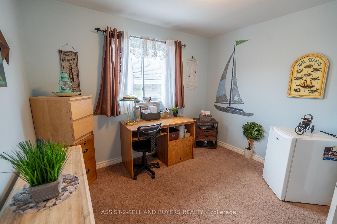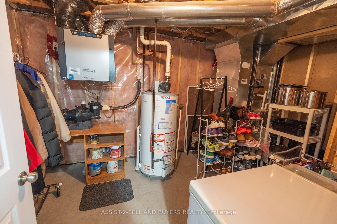$599,900
Available - For Sale
Listing ID: X12017132
300 Glen Nora Driv , Cornwall, K6H 0A8, Stormont, Dundas
| Impeccably well maintained raised bungalow in family oriented neighbourhood. This family home is a perfect blend of comfort, luxury and style for the entire family. This stunning home features 3 +1 Bedrooms and 2 full bathrooms, 2 gas fireplaces. Main floor boasts an open concept kitchen, dining and livingroom with gleaming hardwood floors in the livingroom with a warm ambience with a gas fireplace. Kitchen with ample cabinets and stainless steel appliances. Spacious master bedroom with walk in closet and cheater door to the main bathroom with jet tub for luxury and convenience. The finished basement adds living space with family room warmed by gas fireplace, a games room and a 4th bedroom. The laundry room is well set up in the basement creating a designated space. Entertain in the large back yard, with an oversized deck leading to the 24 foot above ground pool to BBQ and entertain all summer. Yard has a shed for all your outdoor gardening needs, on a lush well manicured lawn. Attached 1.5 car garage to tinker and keep the vehicle and toys. This home boasts pride of owner ship and a must see! |
| Price | $599,900 |
| Taxes: | $5534.00 |
| Occupancy by: | Owner |
| Address: | 300 Glen Nora Driv , Cornwall, K6H 0A8, Stormont, Dundas |
| Directions/Cross Streets: | second |
| Rooms: | 7 |
| Rooms +: | 4 |
| Bedrooms: | 3 |
| Bedrooms +: | 1 |
| Family Room: | T |
| Basement: | Finished |
| Level/Floor | Room | Length(ft) | Width(ft) | Descriptions | |
| Room 1 | Main | Living Ro | 17.97 | 14.01 | |
| Room 2 | Main | Kitchen | 13.48 | 14.5 | |
| Room 3 | Main | Dining Ro | 12.99 | 6.99 | |
| Room 4 | Main | Primary B | 14.5 | 13.48 | |
| Room 5 | Main | Bedroom | 12 | 10.99 | |
| Room 6 | Main | Bedroom 3 | 10.5 | 9.51 | |
| Room 7 | Basement | Bedroom 4 | 12 | 12 | |
| Room 8 | Basement | Family Ro | 16.99 | 17495.52 | |
| Room 9 | Basement | Game Room | 18.01 | 12 | |
| Room 10 | Basement | Laundry | 8.5 | 8 |
| Washroom Type | No. of Pieces | Level |
| Washroom Type 1 | 4 | Main |
| Washroom Type 2 | 4 | Basement |
| Washroom Type 3 | 0 | |
| Washroom Type 4 | 0 | |
| Washroom Type 5 | 0 |
| Total Area: | 0.00 |
| Approximatly Age: | 6-15 |
| Property Type: | Detached |
| Style: | Bungalow-Raised |
| Exterior: | Stone, Vinyl Siding |
| Garage Type: | Attached |
| Drive Parking Spaces: | 4 |
| Pool: | Above Gr |
| Approximatly Age: | 6-15 |
| CAC Included: | N |
| Water Included: | N |
| Cabel TV Included: | N |
| Common Elements Included: | N |
| Heat Included: | N |
| Parking Included: | N |
| Condo Tax Included: | N |
| Building Insurance Included: | N |
| Fireplace/Stove: | Y |
| Heat Type: | Forced Air |
| Central Air Conditioning: | Central Air |
| Central Vac: | N |
| Laundry Level: | Syste |
| Ensuite Laundry: | F |
| Sewers: | Sewer |
$
%
Years
This calculator is for demonstration purposes only. Always consult a professional
financial advisor before making personal financial decisions.
| Although the information displayed is believed to be accurate, no warranties or representations are made of any kind. |
| ASSIST-2-SELL AND BUYERS REALTY |
|
|
.jpg?src=Custom)
Dir:
416-548-7854
Bus:
416-548-7854
Fax:
416-981-7184
| Book Showing | Email a Friend |
Jump To:
At a Glance:
| Type: | Freehold - Detached |
| Area: | Stormont, Dundas and Glengarry |
| Municipality: | Cornwall |
| Neighbourhood: | 717 - Cornwall |
| Style: | Bungalow-Raised |
| Approximate Age: | 6-15 |
| Tax: | $5,534 |
| Beds: | 3+1 |
| Baths: | 2 |
| Fireplace: | Y |
| Pool: | Above Gr |
Locatin Map:
Payment Calculator:
- Color Examples
- Red
- Magenta
- Gold
- Green
- Black and Gold
- Dark Navy Blue And Gold
- Cyan
- Black
- Purple
- Brown Cream
- Blue and Black
- Orange and Black
- Default
- Device Examples
