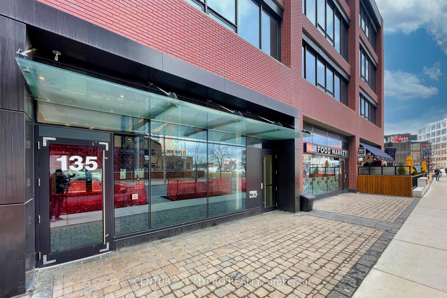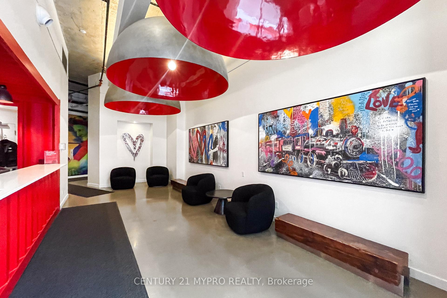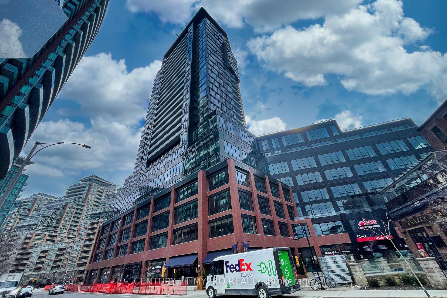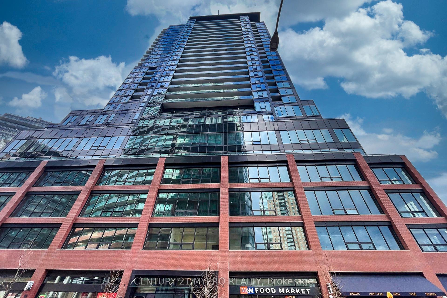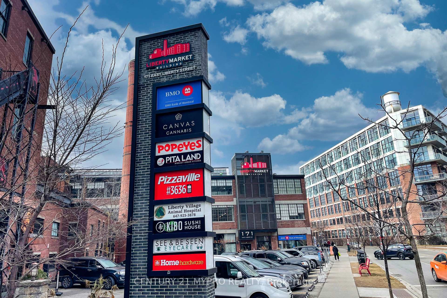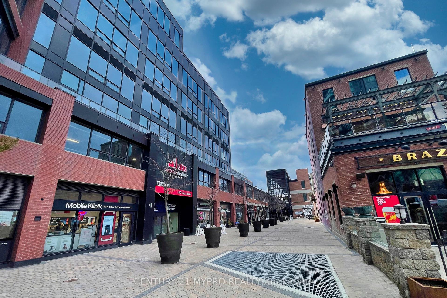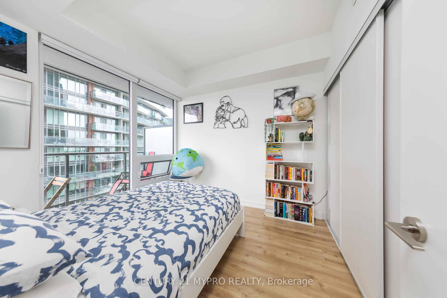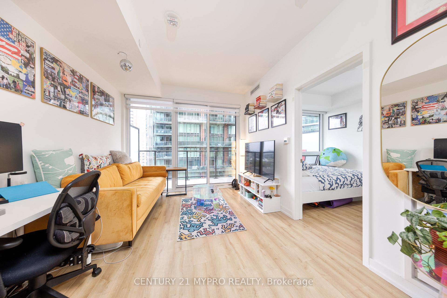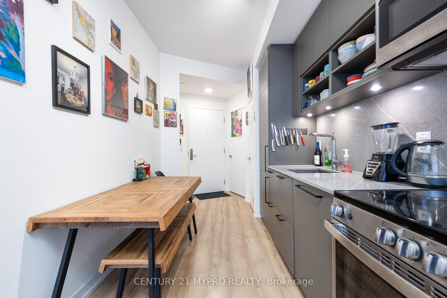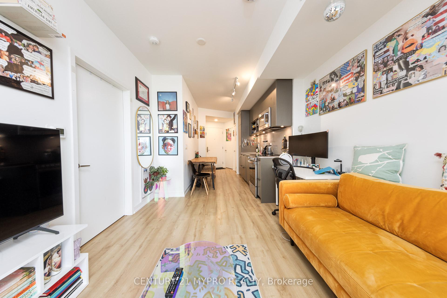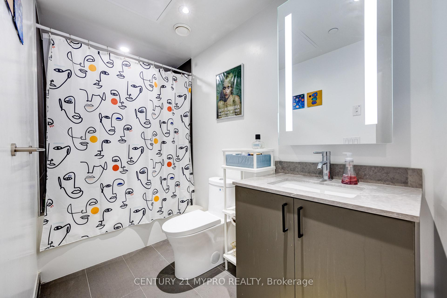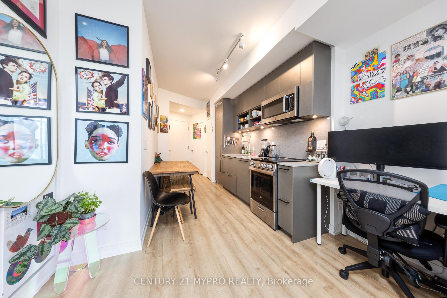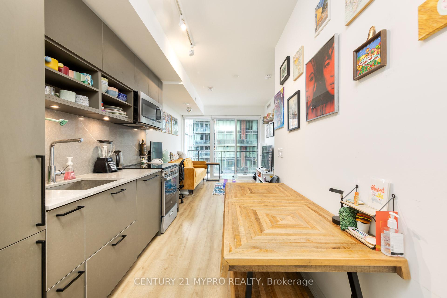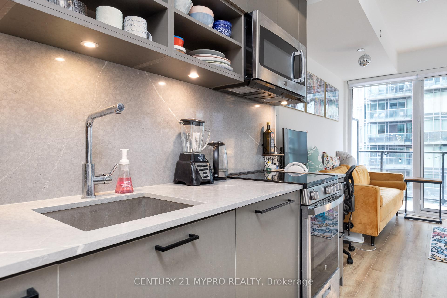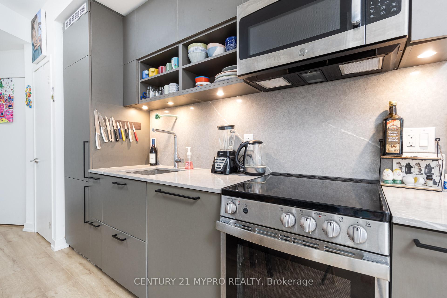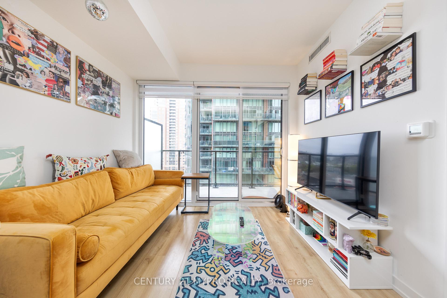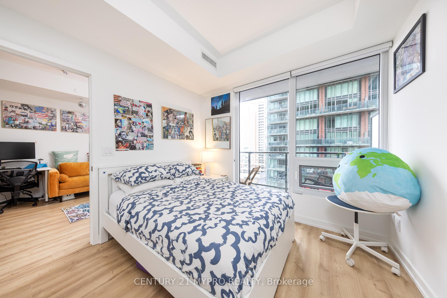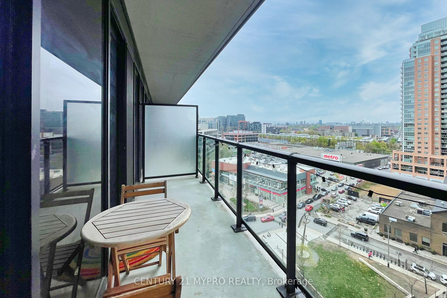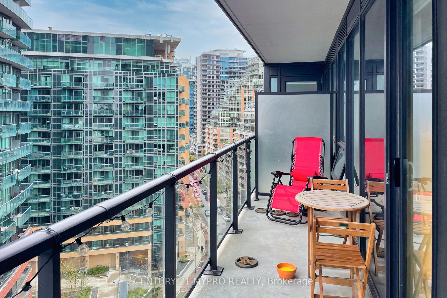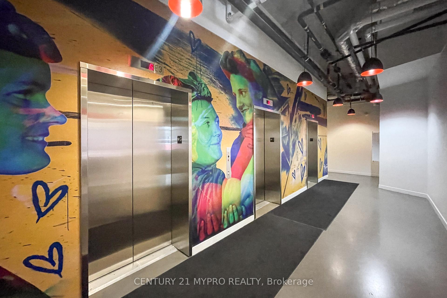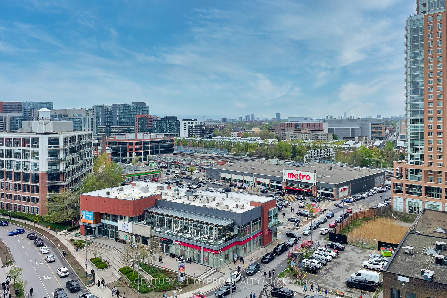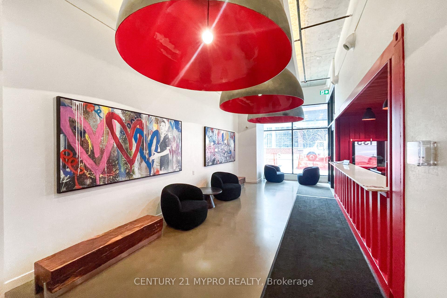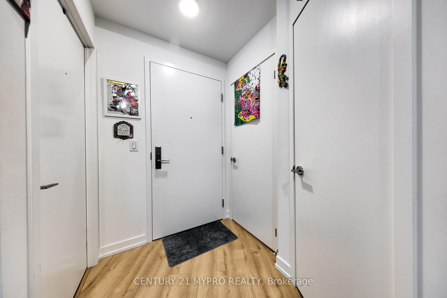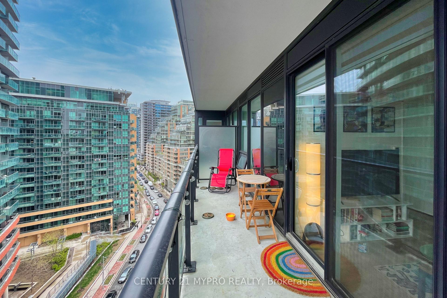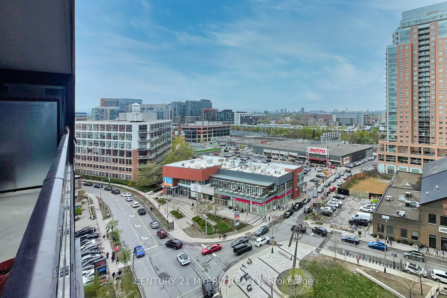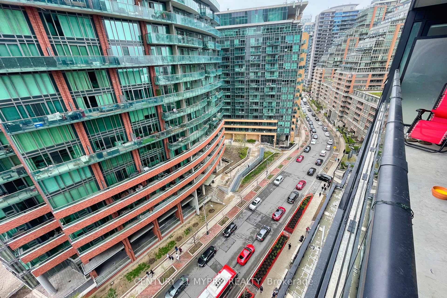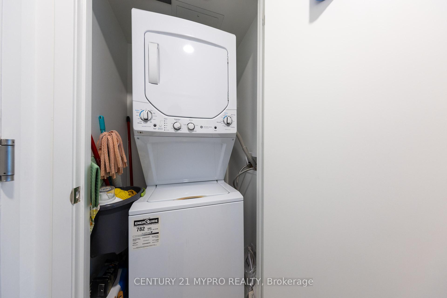$499,900
Available - For Sale
Listing ID: C12029193
135 East Liberty Stre , Toronto, M6K 0G7, Toronto
| This stylish and modern 1-bedroom, 1-bathroom unit offers a thoughtfully designed open-concept layout that maximizes space and functionality. The sleek, contemporary kitchen is a chefs dream, featuring high-end paneled appliances, quartz countertops, custom cabinetry, and a stylish backsplash. The spacious living area seamlessly connects to a large private balcony, perfect for relaxing or entertaining while enjoying vibrant city views. The bedroom is generously sized with a large closet for ample storage, while the floor-to-ceiling windows fill the space with natural light. Enjoy world-class 8th-floor amenities, including a state-of-the-art fitness center, an elegant party room, a rooftop terrace with breathtaking city and lake views, and private dining areas. Located in the coveted Liberty Village neighborhood, you're steps from an array of trendy shops, cafes, Metro Supermarket, bars, and dog parks. Convenient access to the Gardiner Expressway, TTC, and GO Train makes commuting a breeze. Take a short walk to Lake Ontario, BMO Field, Budweiser Stage, Ontario Place, and more! |
| Price | $499,900 |
| Taxes: | $2532.12 |
| Occupancy: | Tenant |
| Address: | 135 East Liberty Stre , Toronto, M6K 0G7, Toronto |
| Postal Code: | M6K 0G7 |
| Province/State: | Toronto |
| Directions/Cross Streets: | East Liberty Street & Strachan Avenue |
| Level/Floor | Room | Length(ft) | Width(ft) | Descriptions | |
| Room 1 | Main | Bedroom | 10.07 | 9.74 |
| Washroom Type | No. of Pieces | Level |
| Washroom Type 1 | 4 | Main |
| Washroom Type 2 | 0 | |
| Washroom Type 3 | 0 | |
| Washroom Type 4 | 0 | |
| Washroom Type 5 | 0 |
| Total Area: | 0.00 |
| Sprinklers: | Conc |
| Washrooms: | 1 |
| Heat Type: | Forced Air |
| Central Air Conditioning: | Central Air |
$
%
Years
This calculator is for demonstration purposes only. Always consult a professional
financial advisor before making personal financial decisions.
| Although the information displayed is believed to be accurate, no warranties or representations are made of any kind. |
| CENTURY 21 MYPRO REALTY |
|
|
.jpg?src=Custom)
Dir:
416-548-7854
Bus:
416-548-7854
Fax:
416-981-7184
| Book Showing | Email a Friend |
Jump To:
At a Glance:
| Type: | Com - Condo Apartment |
| Area: | Toronto |
| Municipality: | Toronto C01 |
| Neighbourhood: | Niagara |
| Style: | Apartment |
| Tax: | $2,532.12 |
| Maintenance Fee: | $485.51 |
| Beds: | 1 |
| Baths: | 1 |
| Fireplace: | N |
Locatin Map:
Payment Calculator:
- Color Examples
- Red
- Magenta
- Gold
- Green
- Black and Gold
- Dark Navy Blue And Gold
- Cyan
- Black
- Purple
- Brown Cream
- Blue and Black
- Orange and Black
- Default
- Device Examples
